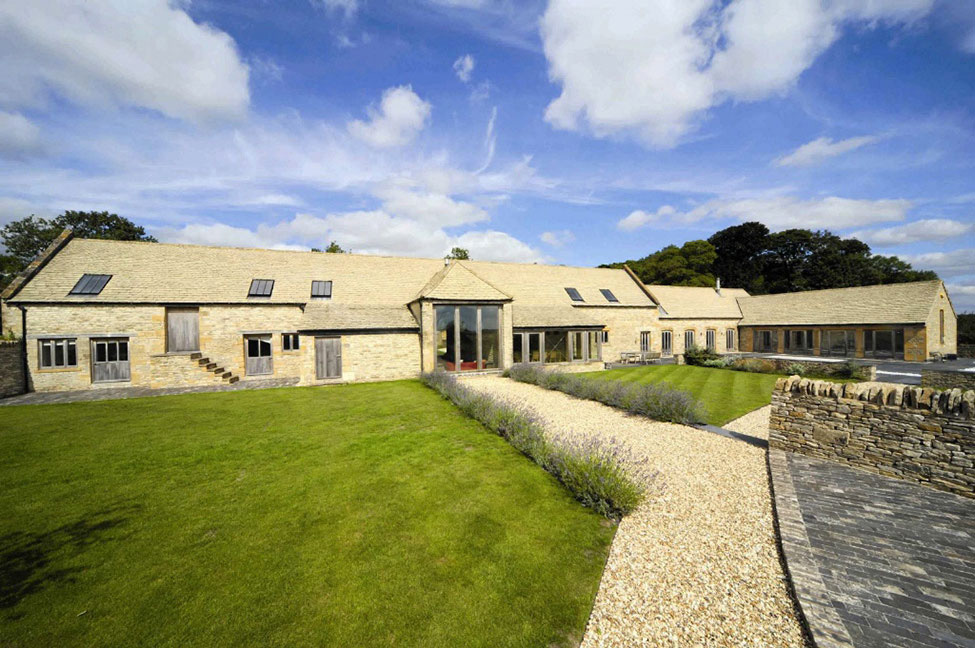Tag: Spiral Staircase
Bright Family Apartment in Milan, Italy

A Bright House was completed in 2012 by the Milan based architectural firm Silvio Maglione located in Milan, Italy. This 300 square meter apartment has been designed for a young family of five; husband, wife and three children. The double height space allows light to invade between the levels, the staircase positioned in the center…
Modern Church Conversion in London, England
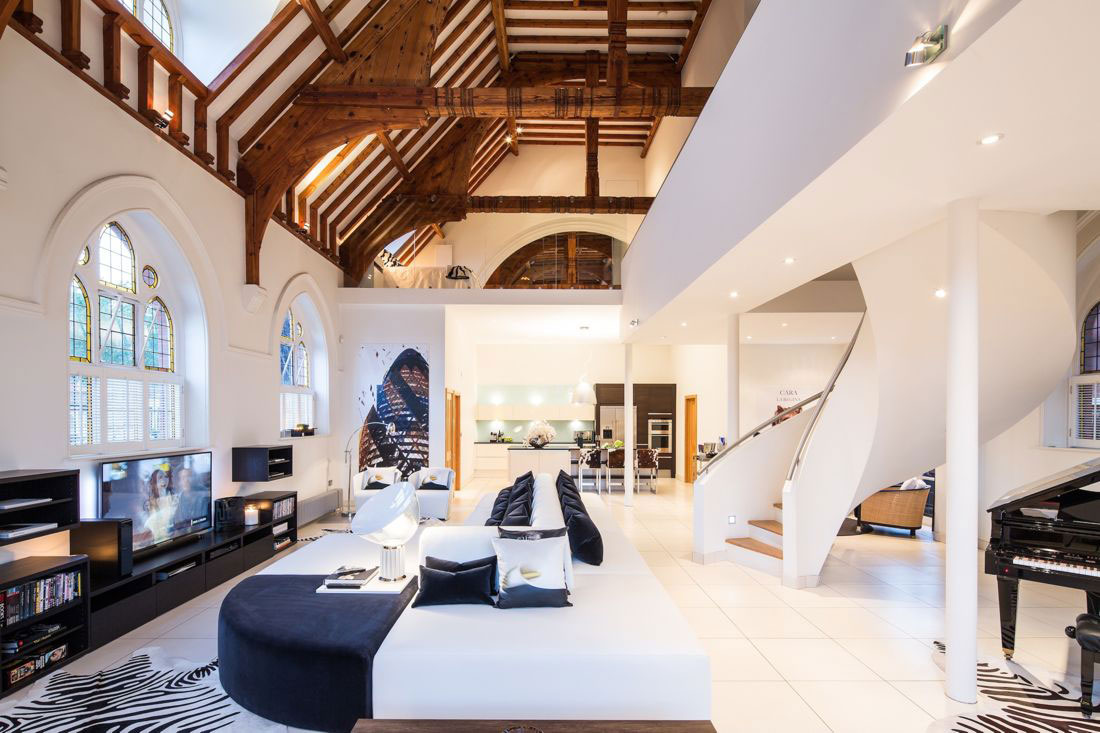
The Church Conversion is a project completed by the London based interior designer Gianna Camilotti. This fantastic renovation offers a bright open plan contemporary space together with wonderful exposed wooden beams covering the ceiling. The Church Conversion is located in London, England.
Charming Minimalist Townhouses in Brighton, Australia
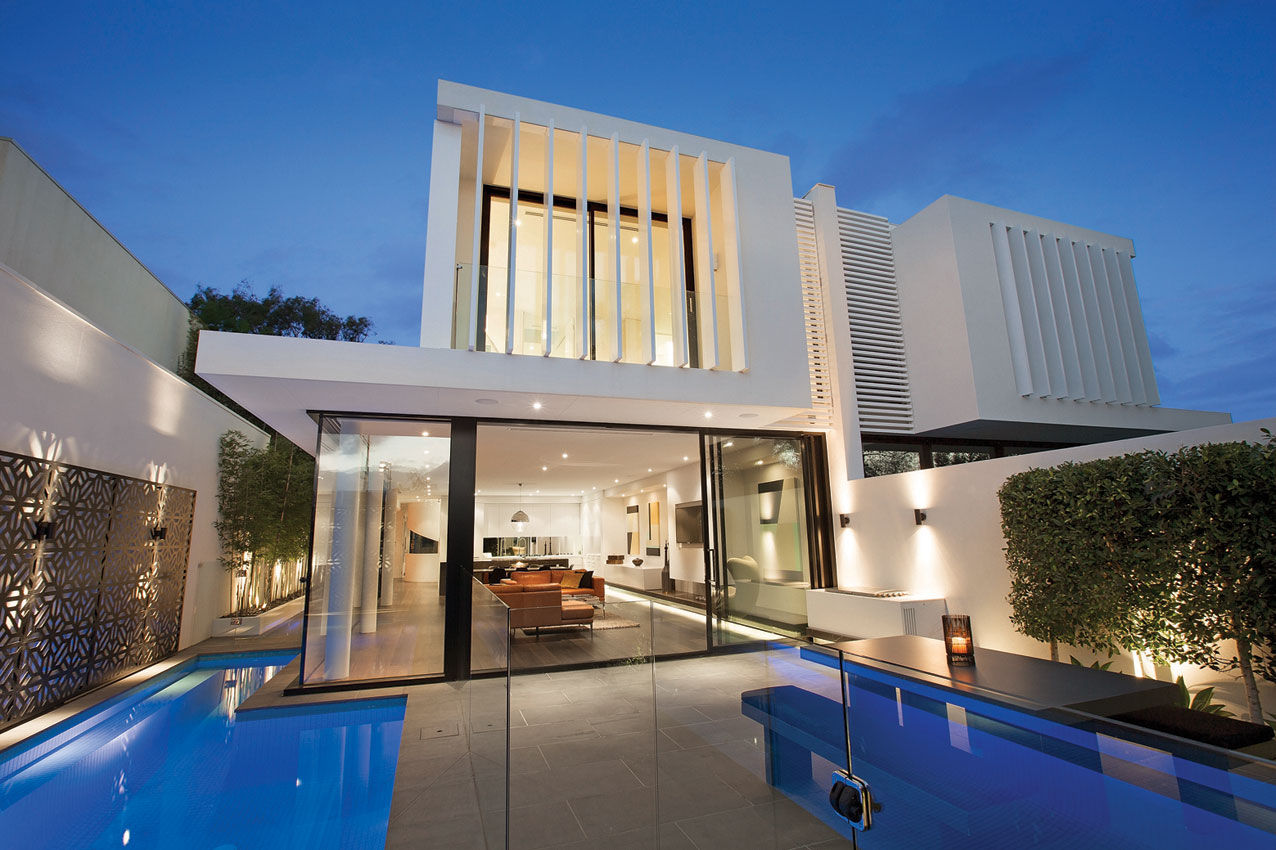
The Brighton Townhouses were completed in 2013 by the Victoria based studio Martin Friedrich Architects. These two townhouses have been designed in a minimalist contemporary style with spacious open-plan living / dining spaces. A large free-standing circular staircase transcends all three floors. The living room opens fully to the outdoor entertainment area via glass sliding…
Two-Home Extension in Richmond, Australia
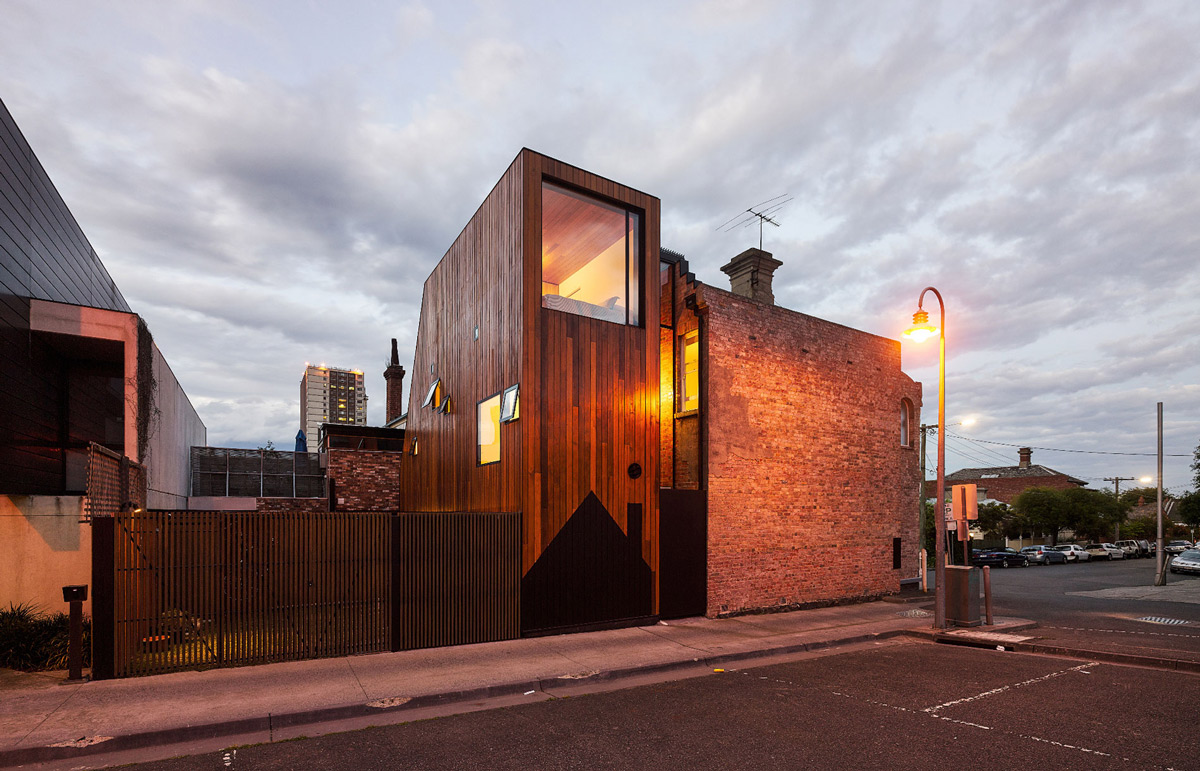
HOUSE House was completed in 2012 by the Melbourne based studio Andrew Maynard Architects. This project included the conversion and addition of two terrace homes, owned by two generations of one family. The houses are now in a single, three-level building, the original brick structure remains with the extension entirely clad in Cedar. A glass-enclosed…
Exceptional Ski Retreat, Chalet E in Courchevel 1850, France
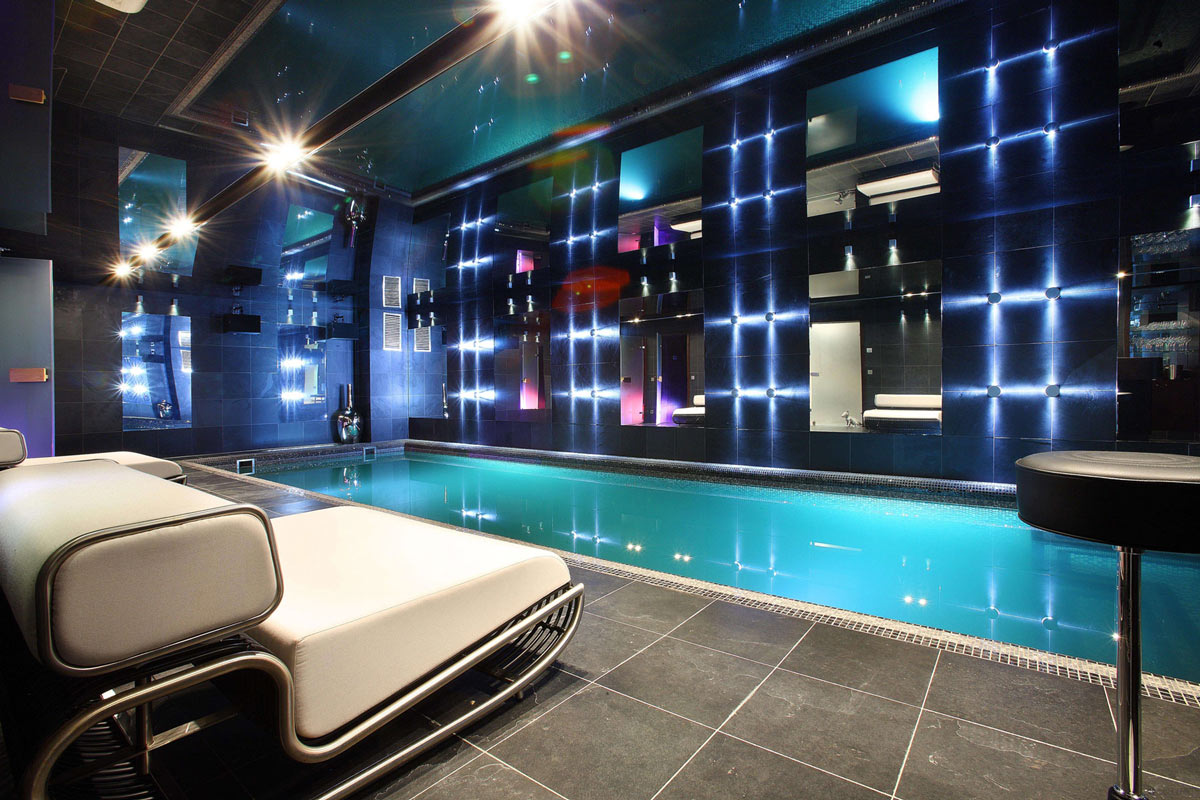
The stunning Chalet E is located in the magical town of Courchevel 1850, France. The chalet offers 5,920 square feet of living space, set over four levels with lift access, hosting up to ten guests with five bedrooms and five bathrooms. The pool area looks fantastic. Chalet E is a luxury ski-in-ski-out retreat, prices start at…
Verdant Avenue Home in Melbourne, Australia by Robert Mills Architects

The Verdant Avenue Home was completed by Australian studio Robert Mills Architects. This fabulous contemporary home is located in Toorak, in a suburb of Melbourne, Australia. Verdant Avenue Home in Melbourne, Australia by Robert Mills Architects: “Given free rein by an adventurous client desiring a ‘luxury, contemporary, inner-city family home,’ Verdant Avenue became a perfect…
Acquavilla Residence, Lake Travis, Texas
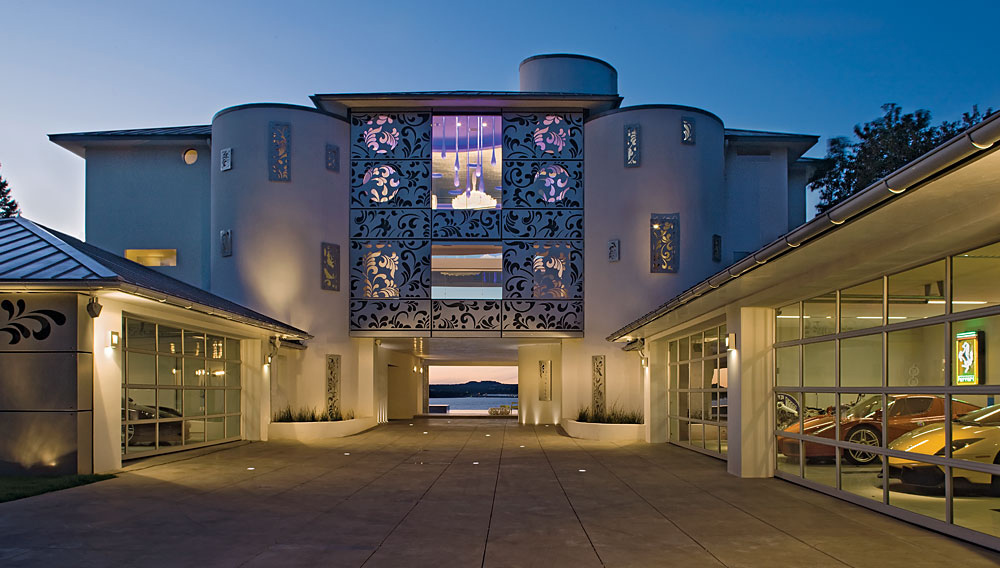
The Acquavilla Residence was completed by the Austin based studio Winn Wittman Architecture. This extravagant home is located on Lake Travis, near Austin, Texas. Luxury Acquavilla Residence in Texas by Winn Wittman Architecture: “This mid 80’s lakeside wreck was extensively renovated to reflect the exuberant and whimsical personality of the owner. This project is not…
The Long House, Norfolk, UK by Hopkins Architects
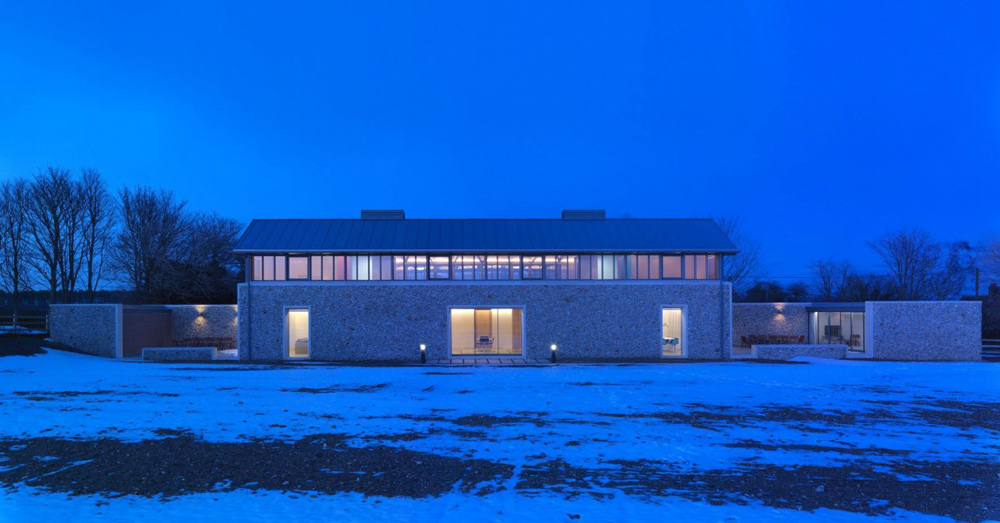
The Long House was completed in 2011 by the London based studio Hopkins Architects. This two story contemporary home was designed for Living Architecture; a modern architecture holiday company. The property is located in the village of Cockthorpe along the North Norfolk coast, UK. The Long House by Hopkins Architects: “Michael and Patty Hopkins have…
Spiral Cellars, the Perfect Way to Store Your Wine Collection
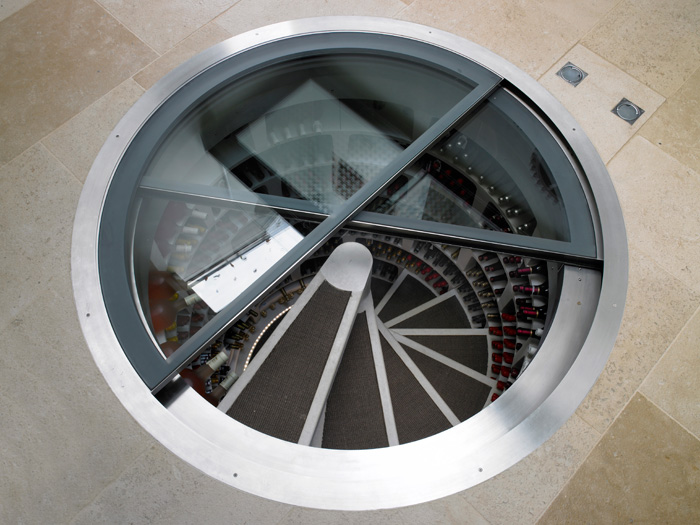
A spiral cellar is an ingenious way to house a wine collection, perfect for urban homes where space is often limited. The cellar can be installed in virtually any ground floor room; most popular being the kitchen and entertaining rooms, often as a feature and talking point. Spiral cellars can now be installed in the…


