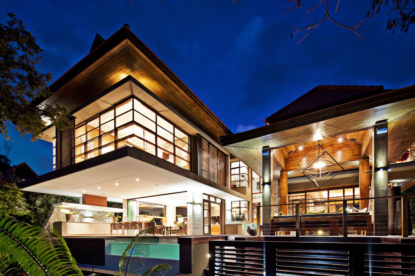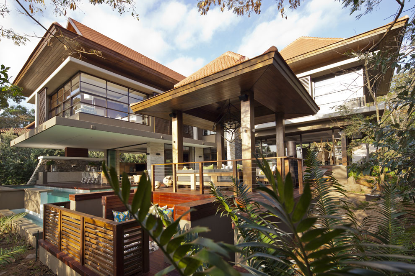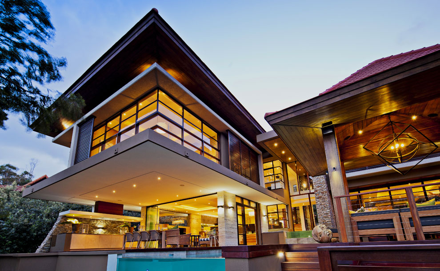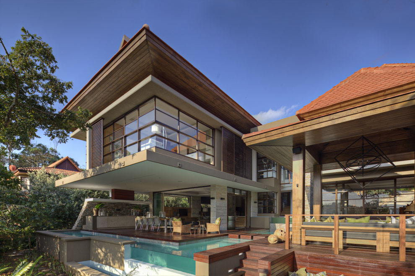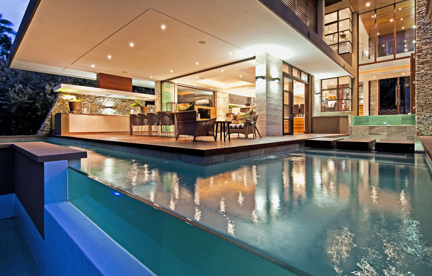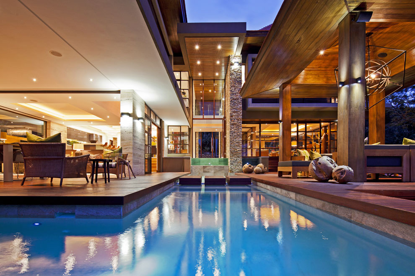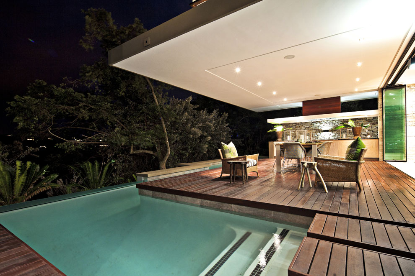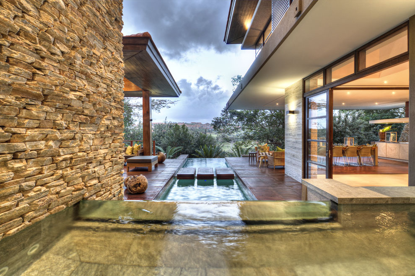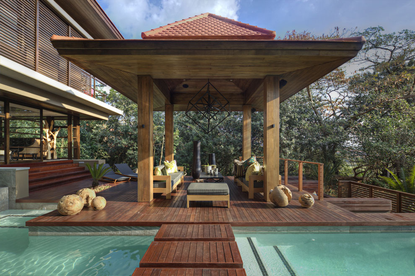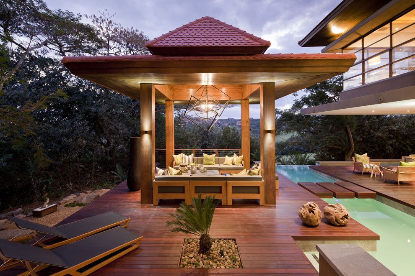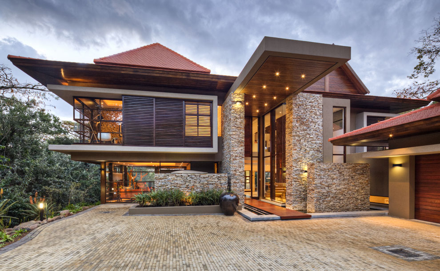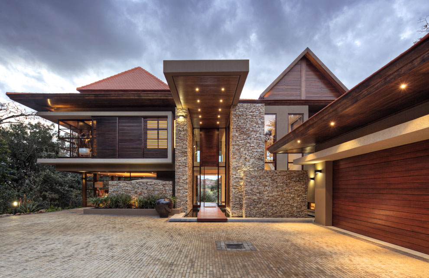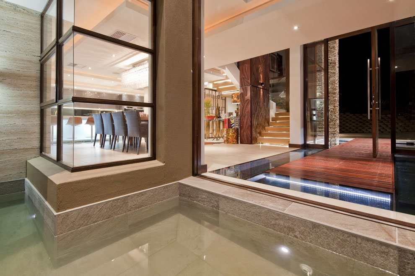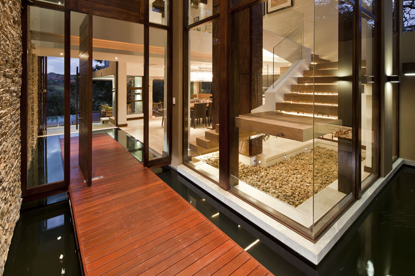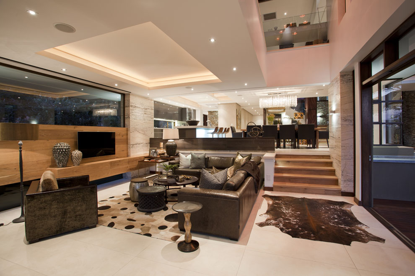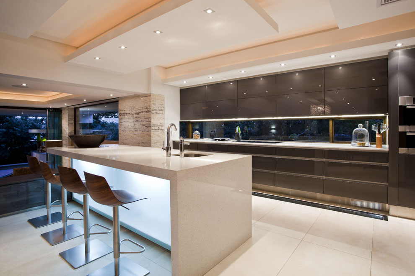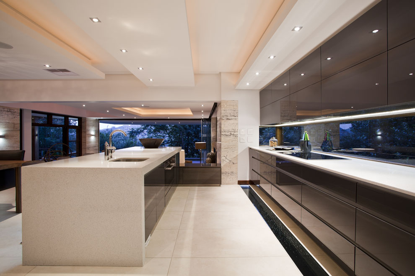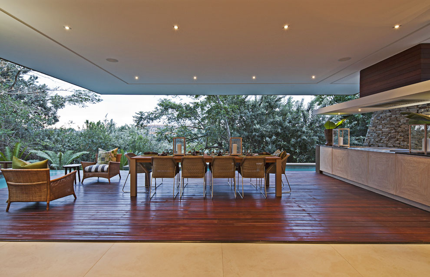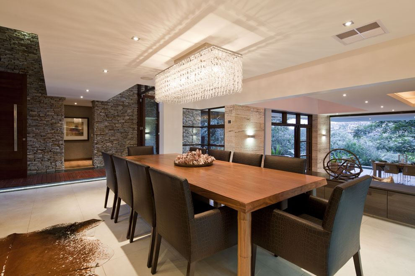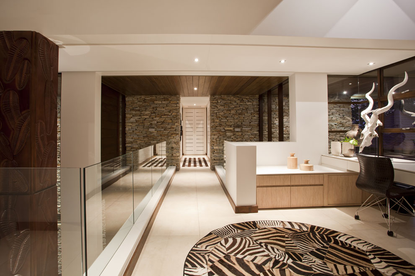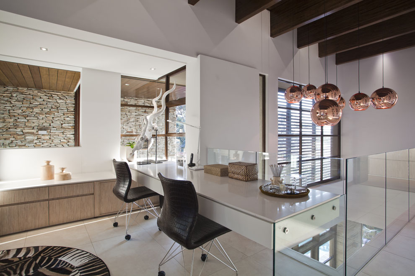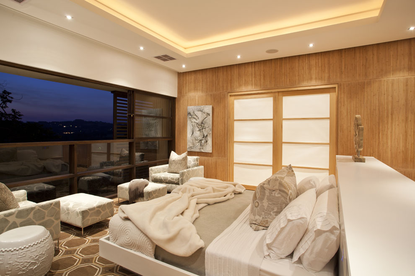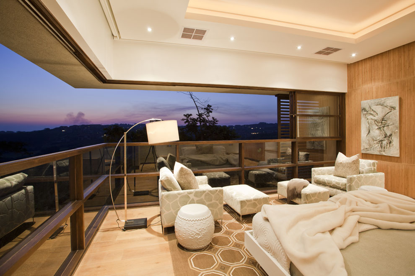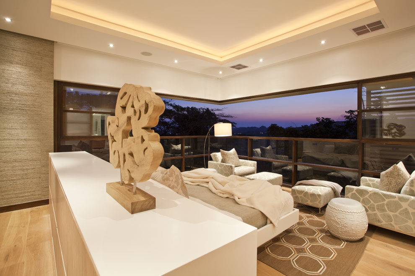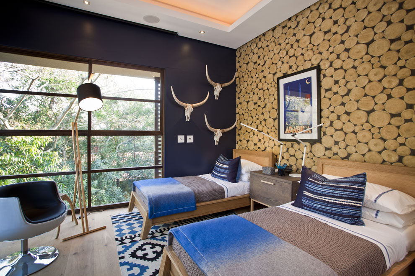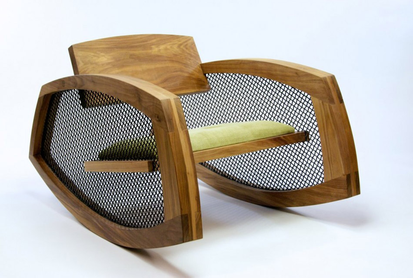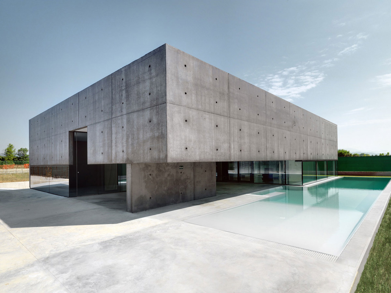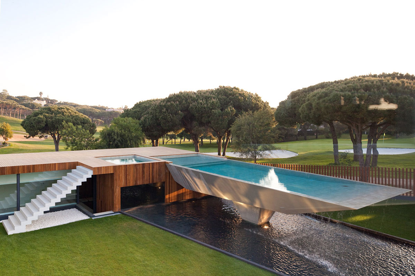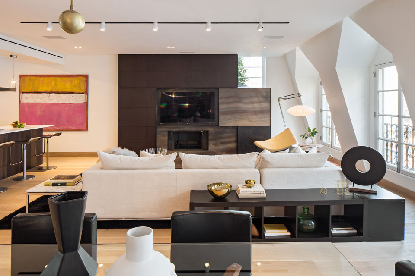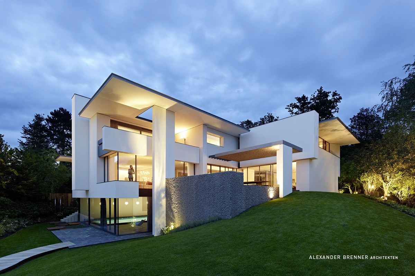Exquisite Contemporary Home in Zimbali, South Africa
SGNW House was completed in 2011 by the Durban based studio Metropole Architects. The clients requested a dream home for their plot in the Zimbali forest estate. The main bedroom cantilevers six meters over the terrace below. Construction materials including timber, concrete and natural stone cladding.
SGNW House is located in Zimbali, South Africa.
SGNW House in Zimbali, South Africa, details by Metropole Architects:
“Clean architectural lines with a warmth and Zen like ambiance.
The clients requested that we create a dream house for their site in the Zimbali forest estate. Several bodies of water, including Koi ponds, water features and a rimflow swimming pool appear to coalesce into one, and flow through the house and out into the forest. The stacked roof is fragmented and linked with flat roof slabs, in correspondence to the spatial arrangement of the rooms below, which both scales and articulates the massing of the house. The main bedroom suite cantilevers six metres over the patio below, providing protection from the weather, as well as “wow” factor. Large amounts of glazing optimize views of the indigenous bush that encapsulates the house, and together with the palette of raw materials including natural timber, off shutter concrete, water and natural stone cladding, offset the clean architectural lines with a warmth and Zen like ambiance.”
Comments


