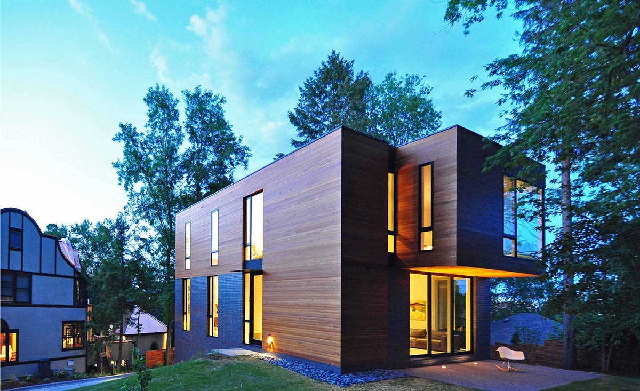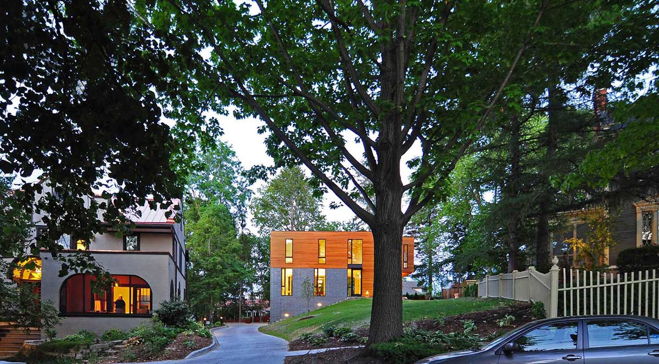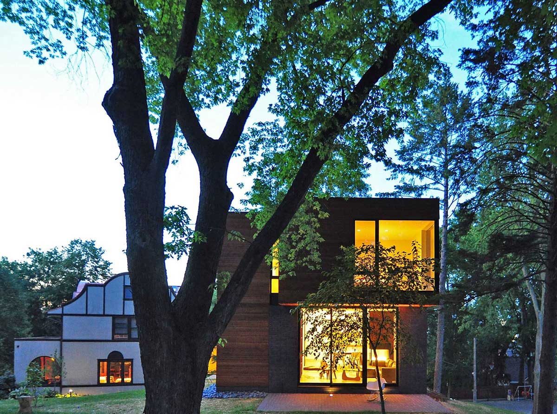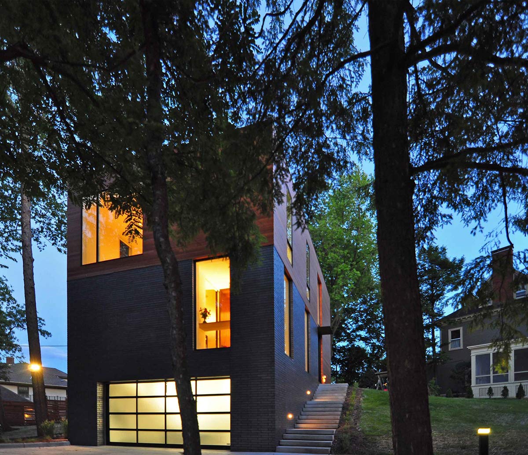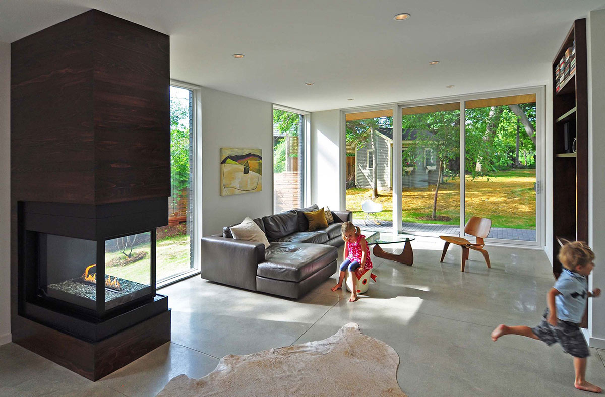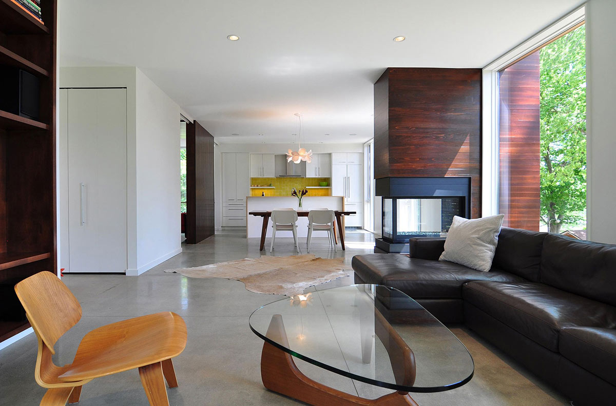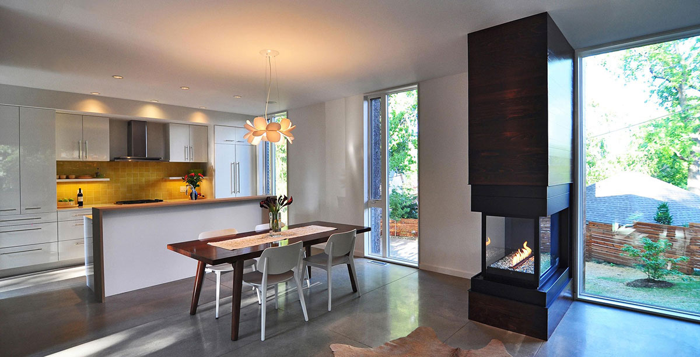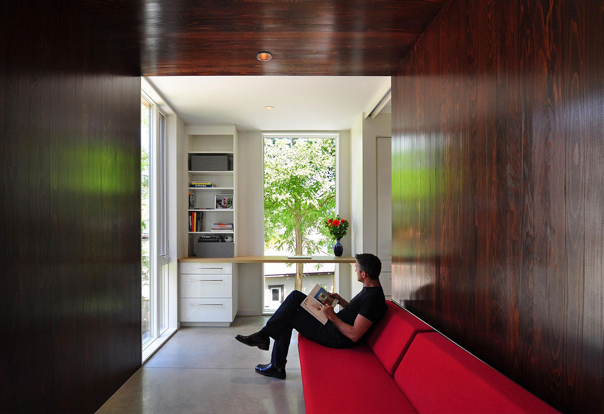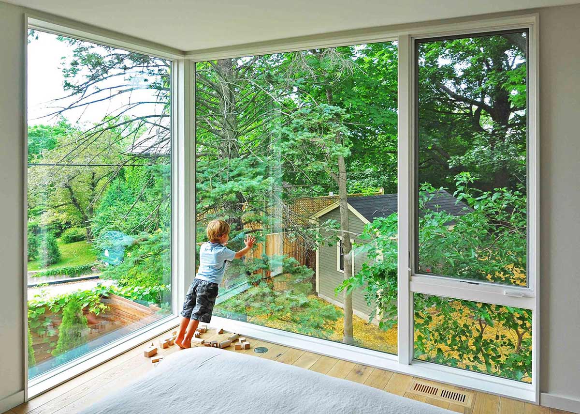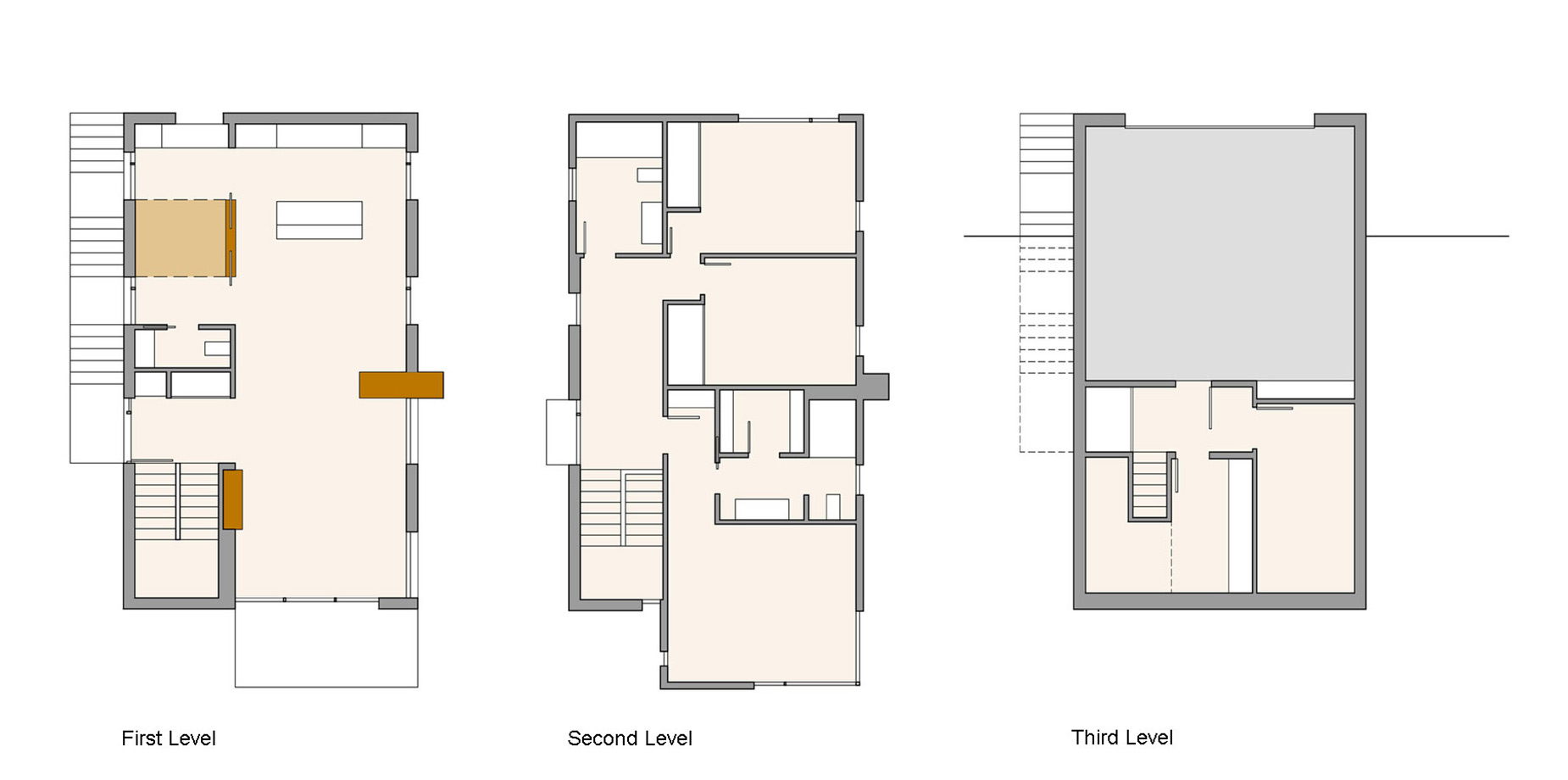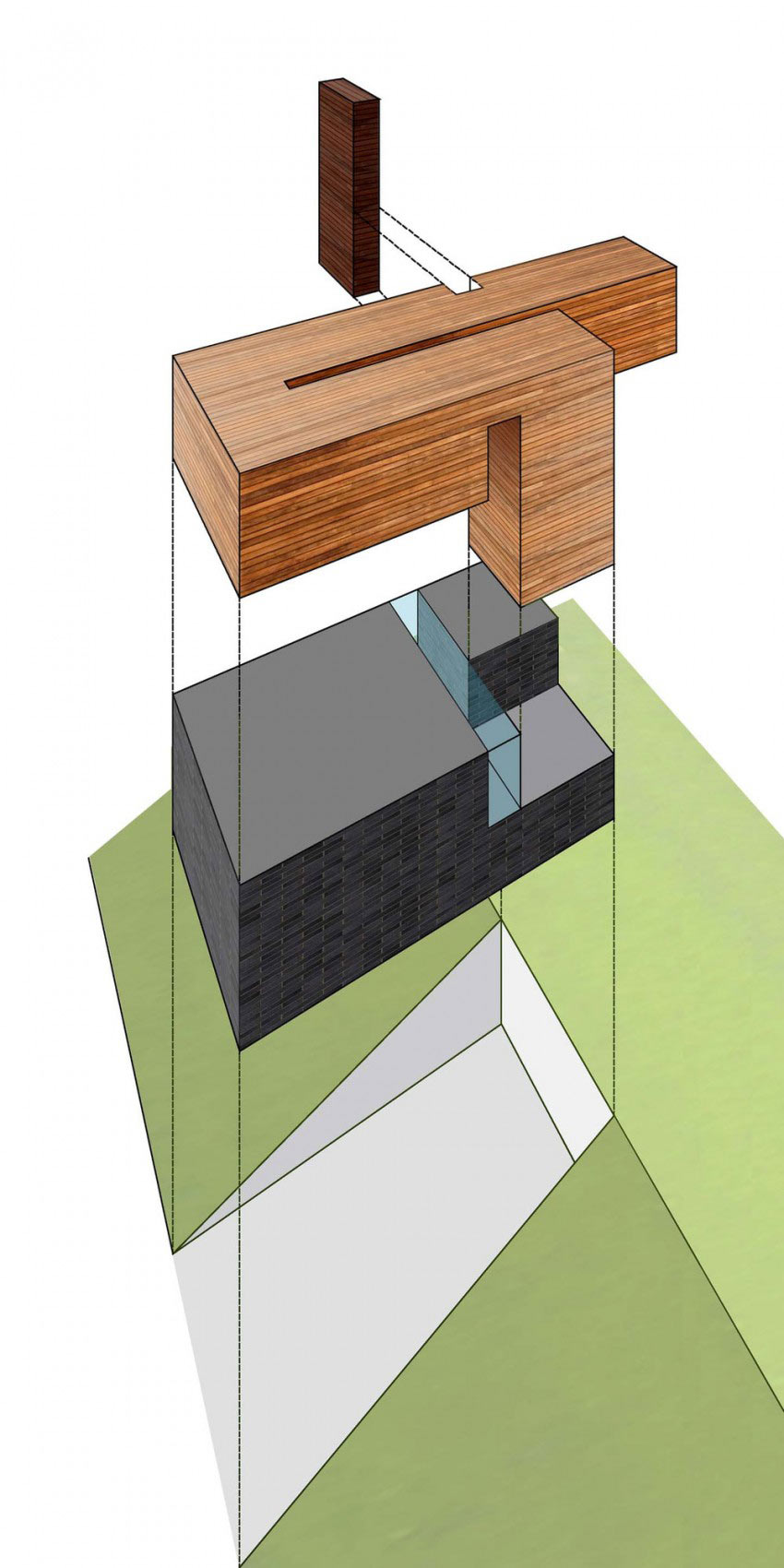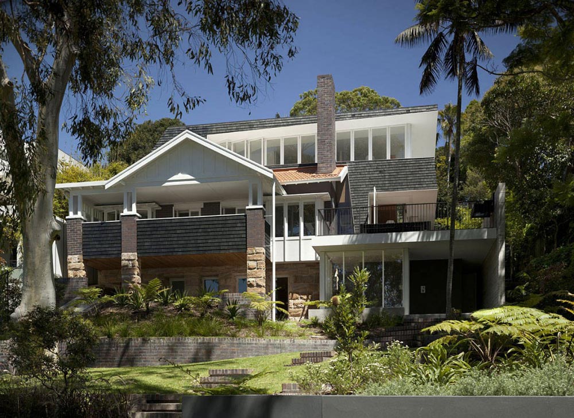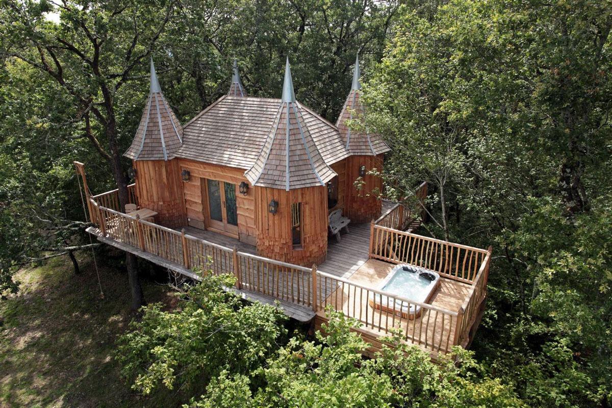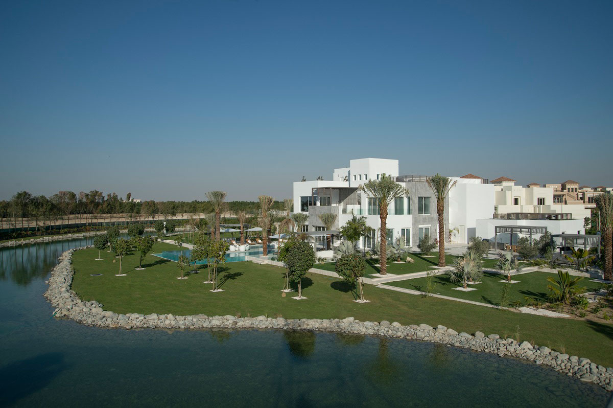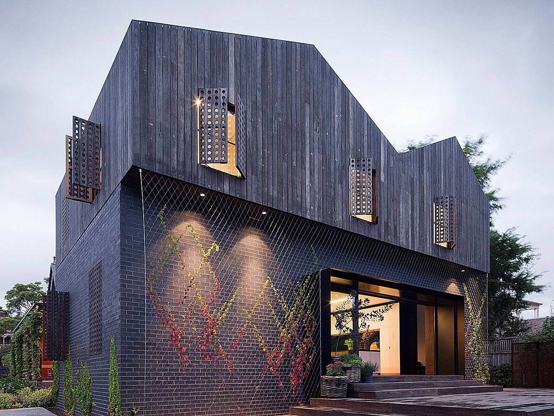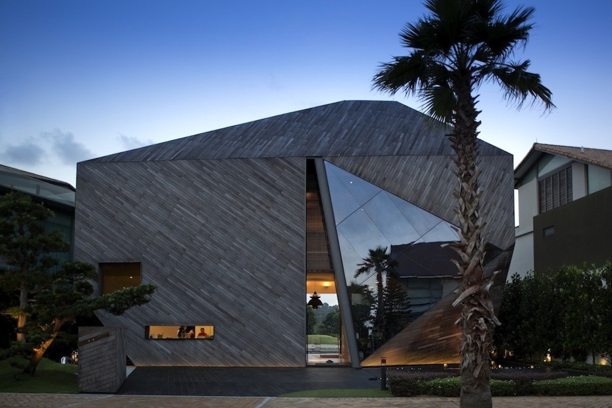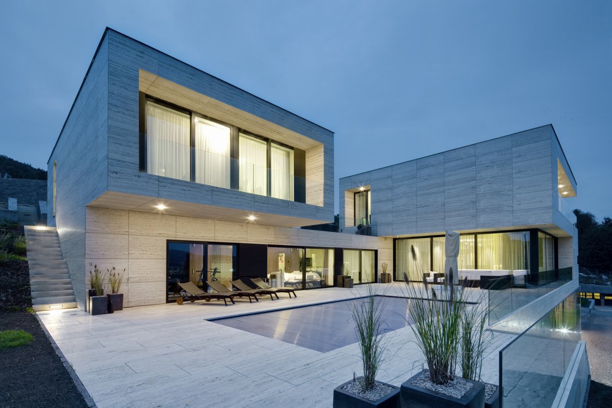Compact Contemporary Family Home in Madison, Wisconsin
Milwaukee based studio Johnsen Schmaling Architects, completed the Nexus House in 2012. This 2,000 square foot modern family home is located in Madison, Wisconsin, USA.
Nexus House by Johnsen Schmaling Architects:
“The Nexus House, a compact home for a young family of four, occupies a small site in University Heights, a historic residential district in Madison with iconic homes by Louis Sullivan, Frank Lloyd Wright, Keck & Keck, and many others. Successfully contesting the local preservation ordinance whose strict guidelines advocated stylistic mimicry while failing to recognize the neighbourhood’s rich architectural diversity, we designed a quiet but unapologetically contemporary building, its formally restrained volume discreetly placed in the back of the trapezoidal site, where it avoids direct visual competition with its two dignified neighbours, a hundred-year old Spanish Colonial home and the Ely House from 1896, a cherished landmark on the National Register of Historic Places.
The house is composed of two principal building blocks: a two-story brick podium partially carved into the site’s existing slope; and a linear cedar-clad meander that wraps up and over the podium before transforming into a cantilever, its overhang providing shade for the south-facing main level patio. Following this binary parti, the home’s “public” functions – garage, support rooms, and an open living hall – are located in the brick base, while its “private” spaces – upper level bedrooms, baths, and a small reading room – are housed in the cedar volume. Exterior steps lead up the slope to the home’s front door, a glazed recess with a delicate steel canopy marking the vertical joint between the two distinct building blocks.
The glass entry door opens into a small vestibule that leads into the main living hall, an open space for cooking, eating, and sitting, where a series of floor-to-ceiling windows offer arriving guests expansive, carefully framed views into the neighbourhood.
The deliberately neutral interiors of the living hall are complemented by a troika of dark-stained wood objects that spatially anchor the open space: a small entertainment centre; a fireplace and chimney; and a wood wall and canopy cradling an intimate side lounge, which can be separated from the living hall with large pocket doors to serve as a guest bedroom or quiet study.”
Comments


