Tag: Cantilever
Impressive Cantilevered Home in Pontypridd, Wales
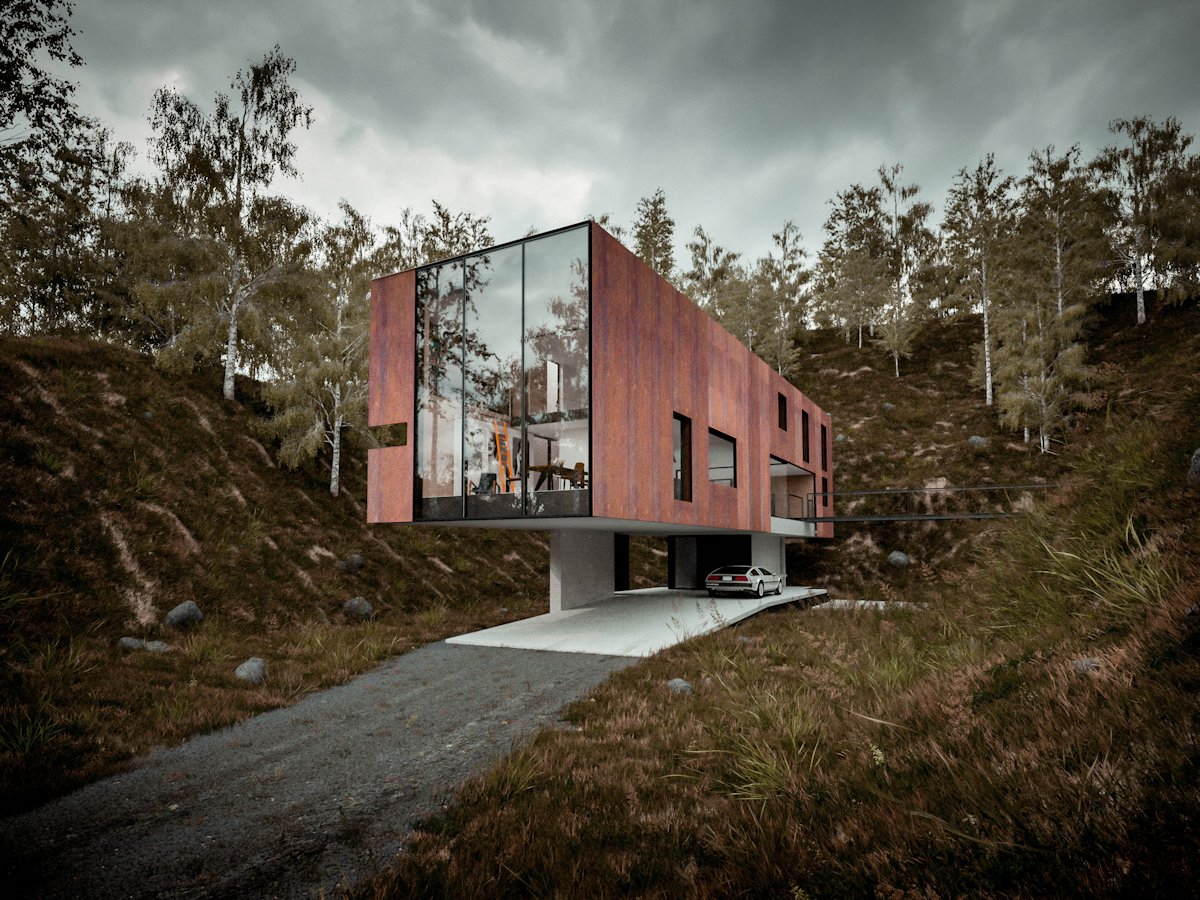
The House for a Photographer has been visualized by the Swansea based studio Hyde + Hyde Architects. This modern cantilevered, two story family home is situated within an isolated, disused quarry on the edge of the Brecon National Park. The House for a Photographer is located in Pontypridd, Wales. House for a Photographer by Hyde+Hyde…
Cantilevered Over a Pond: Glass Pavilion in Somersby, Australia
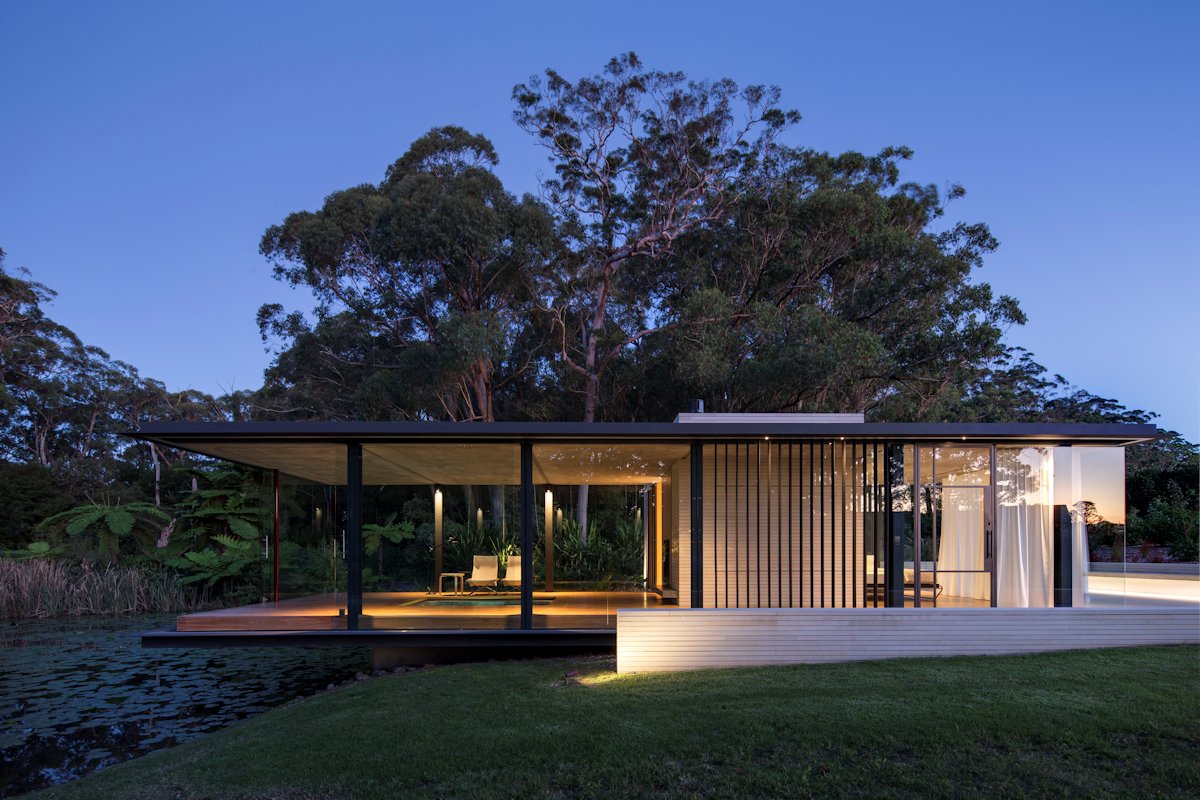
The Wirra Willa Pavilion was completed by the Sydney based studio Matthew Woodward Architecture. This Miesian inspired glass pavilion is set remotely on an 80 acre estate in a lush and vibrant landscape. The aim was to create a multifunctional space that visitors could appreciate. The pavilion cantilevers over a natural spring fed dam allowing…
Cantilevered House in the Town of Hard, Austria
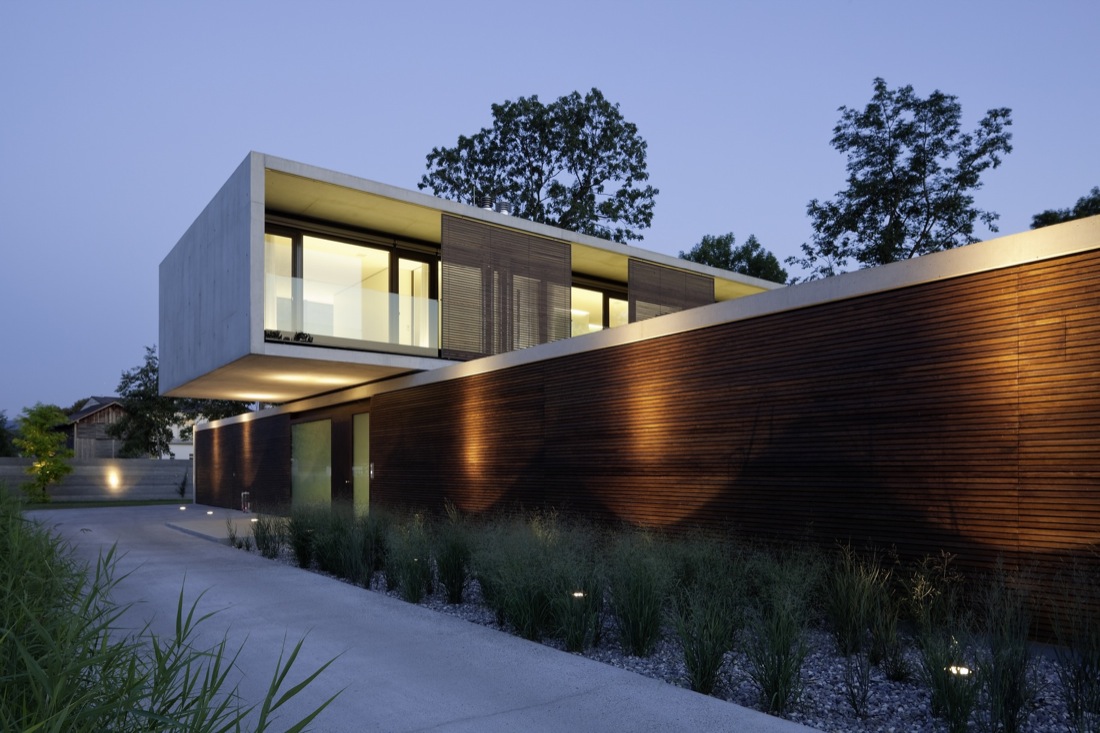
The LK House was completed in 2009 by the Bregenz based studio Dietrich Untertrifaller Architects. This wonderful contemporary home is made up of two cubes, one on top of the other. The cubes were constructed using ‘heavy’ exposed concrete, the facades consist of glass sliding doors and dark wood cladding. The LK House is located…
Unique Family Home in Port Mouton, Nova Scotia
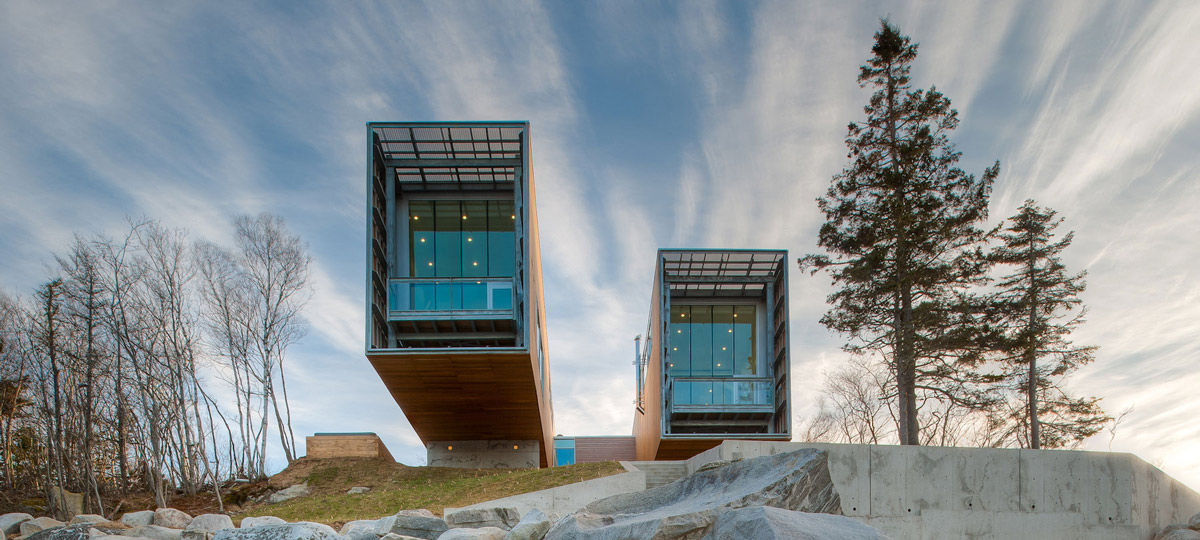
The Two Hulls House was completed in 2011 by the Halifax based studio MacKay-Lyons Sweetapple Architects. This 3,360 square foot contemporary residence has been built for a family of four as a full-time home. Two cantilevered pavilions stretch out towards the sea, one is the ‘day pavilion’ the other a ‘night pavilion’. The Two Hulls House…
Contemporary Renovation in West Lake Hills, Texas
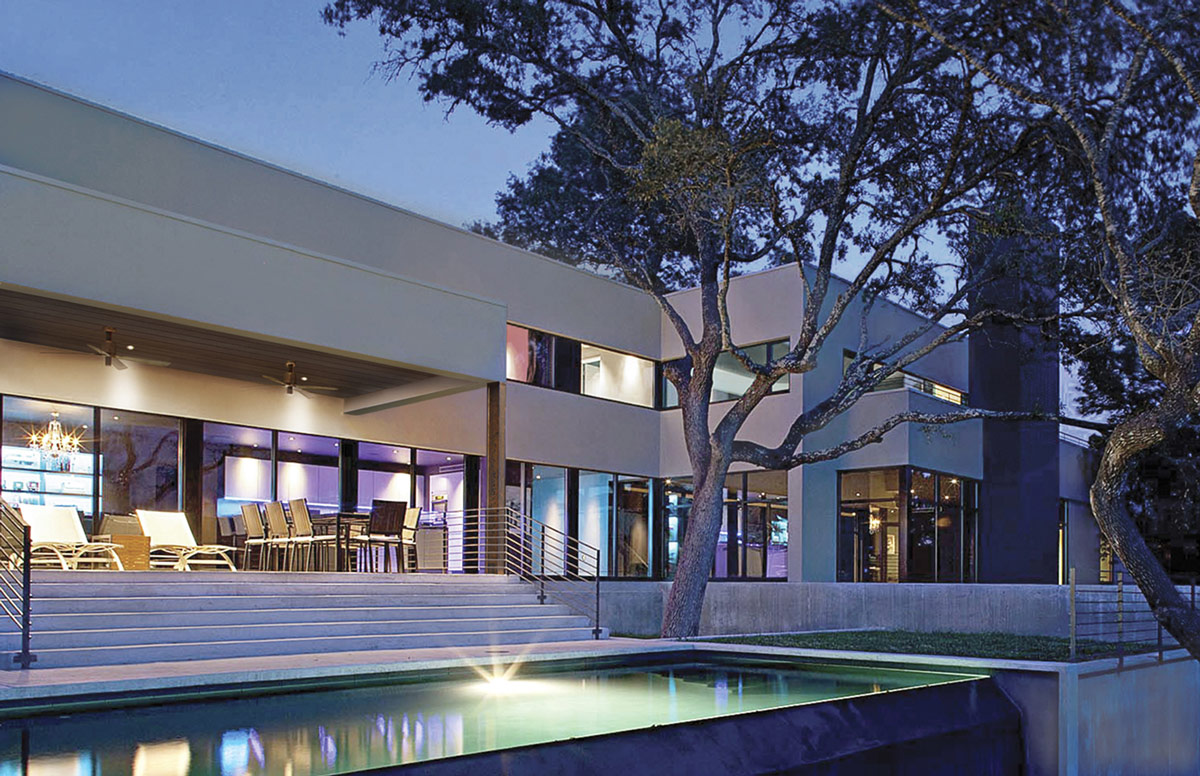
The West Lake Hills Residence was completed in 2011 by the New York based studio Specht Harpman. This project included the renovation and expansion of a 1970’s house. A large percentage of the original structure remains, however the alterations have erased all visible traces of the original home. The 5,500 square foot home is nestled…
Modern Countryside House on Lake Constance, Austria
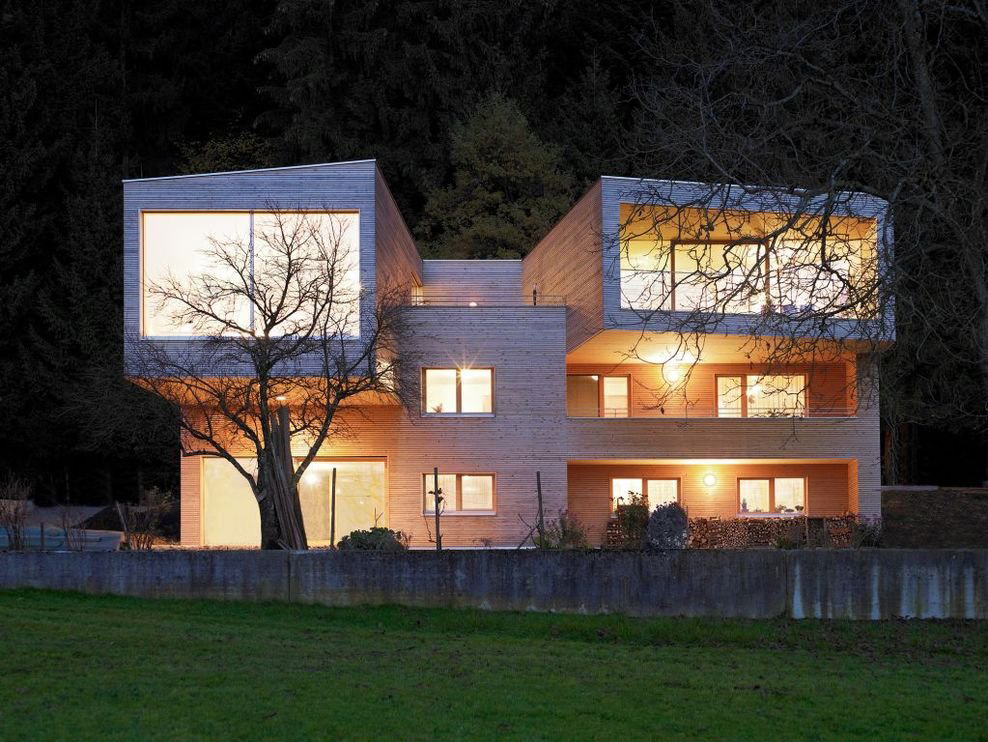
The K³ House was completed by the Vienna based studio Juri Troy Architects. This project involved a rebuild of a single family home, originally built in the 1960’s. The new residence is now a three-family house, the living space has been doubled. This stylish home is located on Lake Constance, Vorarlberg, Austria. K³ House on…
Hanging Home in Naxxar, Malta by Chris Briffa Architects
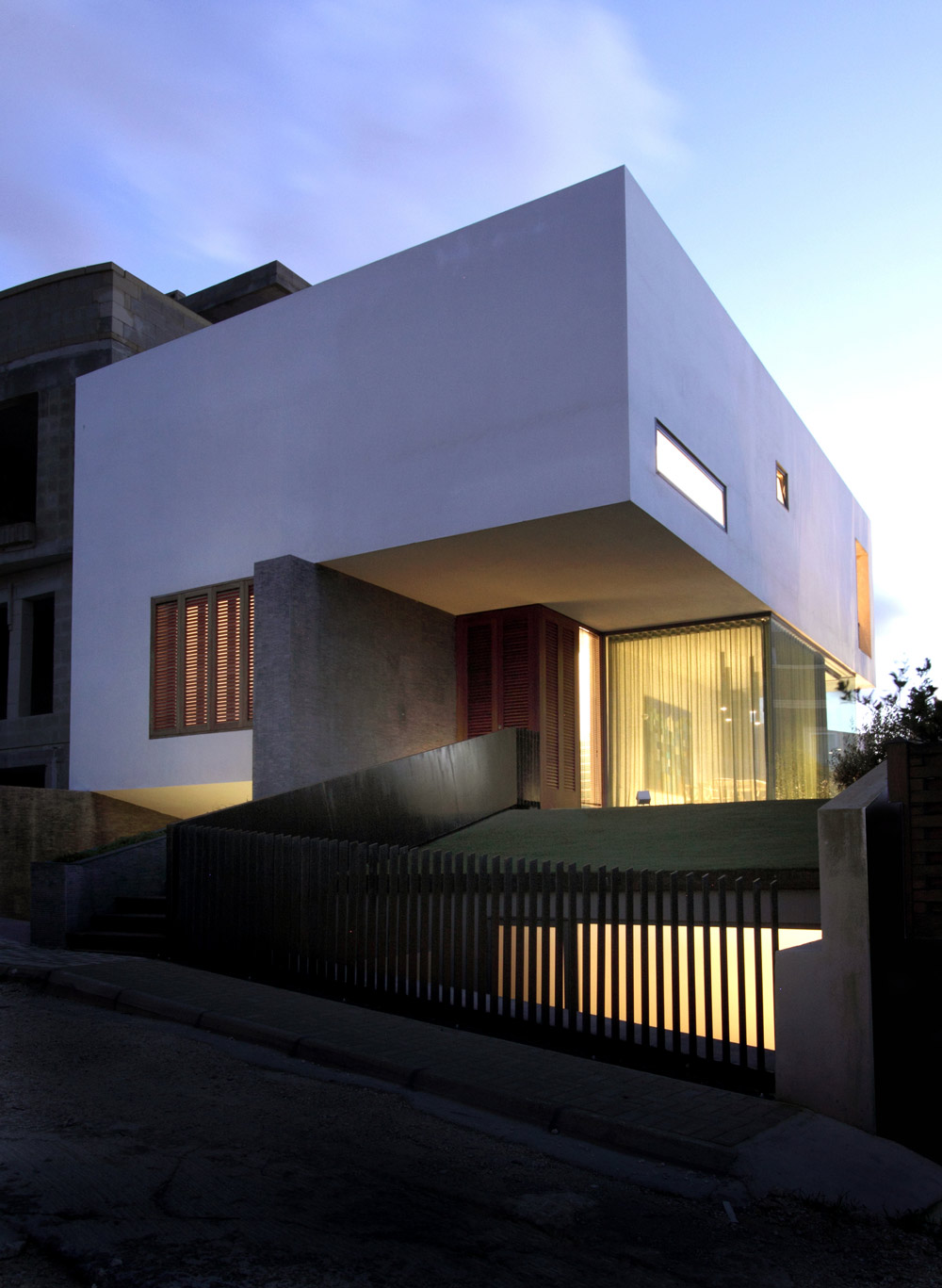
The Hanging Home was completed in 2011 by the Valletta based studio Chris Briffa Architects. This stylish modern home was built on a modest 2,691 square foot lot, the designers have maximised the garden space by cantilevering a large section of the house over the pool. The Hanging Home is located in Naxxar, Malta. Hanging…
Black on White House in Wenzenbach, Germany by Fabi Architekten
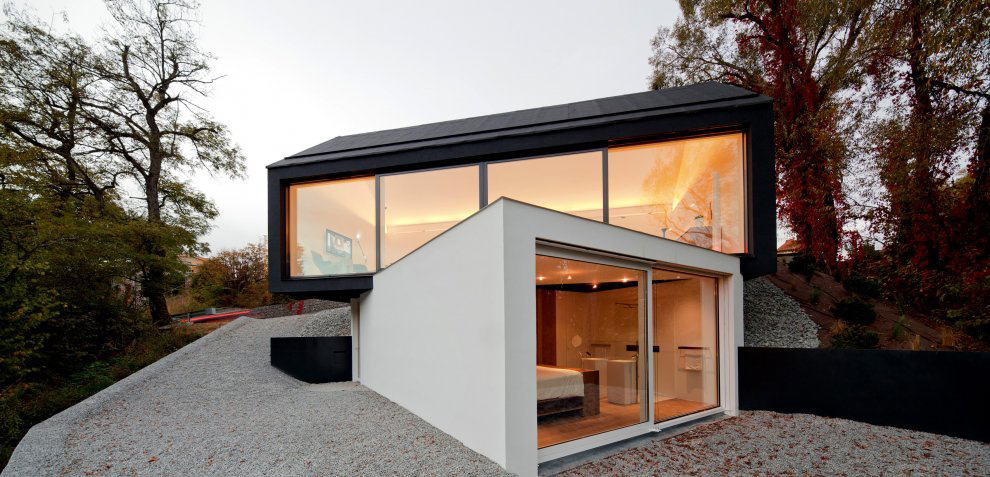
The Black on White House was completed in 2012 by the Regensburg based studio Fabi Architekten. This contemporary home consists of two volumes; a black structure, turned on a cantilevered white box. The Black on White House project is located in Wenzenbach, Germany. Black on White House in Wenzenbach, Germany by Fabi Architekten: “A house…
Outotunoie Residence in Fujieda, Japan by mA-style Architects
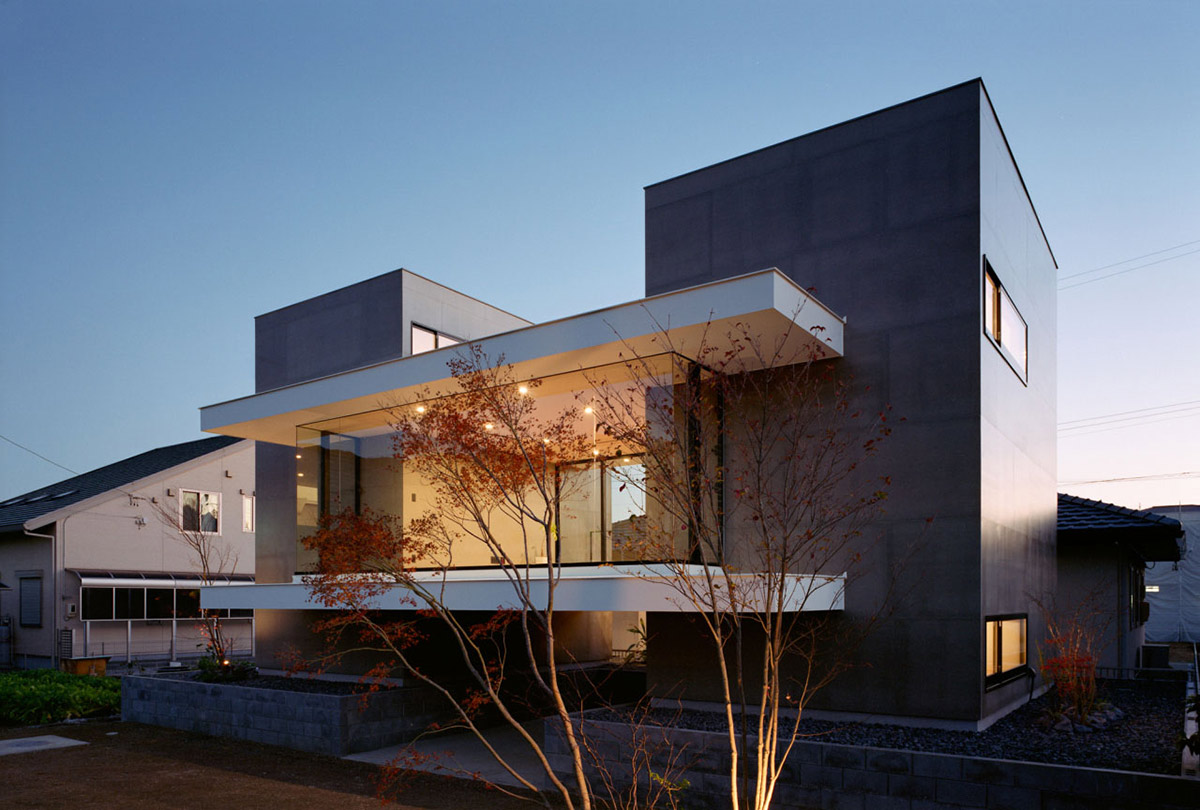
mA-style architects completed the Outotunoie residence in 2012. The living space is cantilevered with support from the two boxes, the glass walls provide panoramic views of the mountains. The Outotunoie residence is located in Fujieda, Shizuoka Prefecture, Japan. Outotunoie Fujieda, Japan by mA-style Architects : “Normally, we make a plan in rural area that have large…
Nest & Cave House in Opatija, Croatia
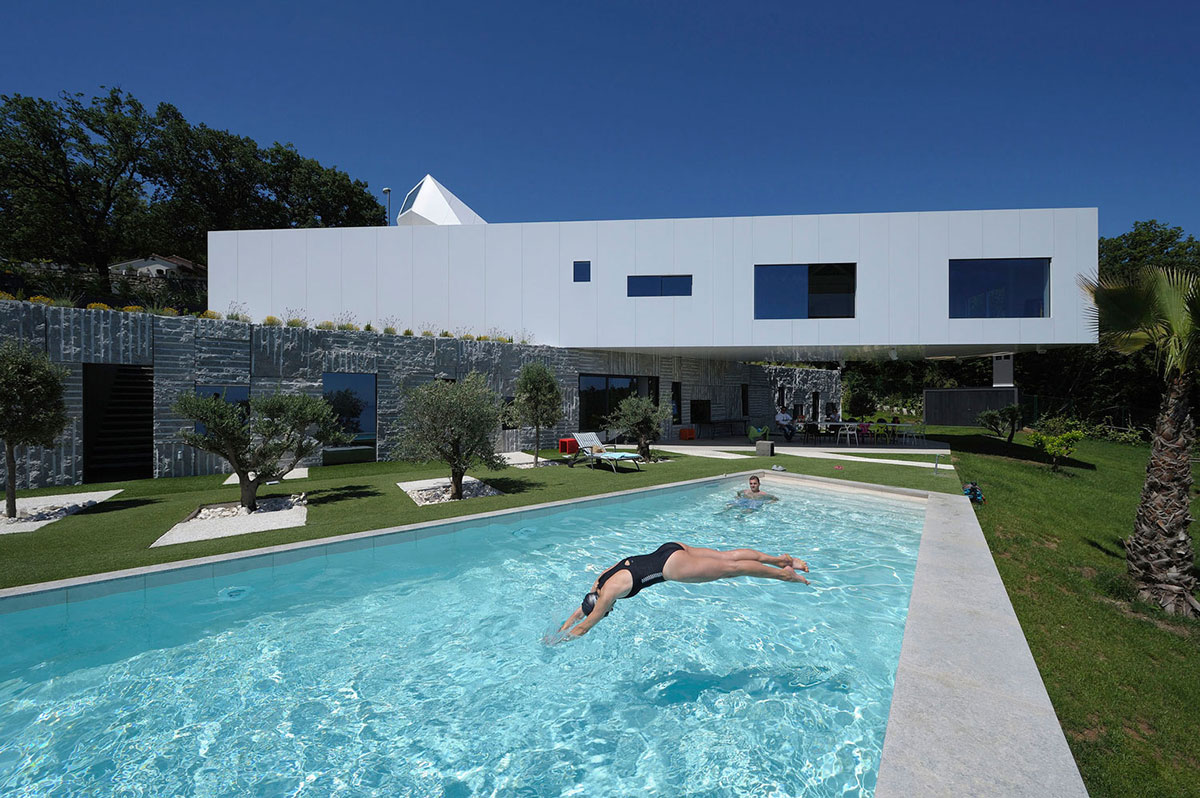
The Nest & Cave House was completed in 2012 by the Croatian architect Idis Turato. This 4,235 square foot modern cantilevered residence is located in Opatija, Croatia. Nest & Cave House by Idis Turato: “The hinterland of the Opatija Riviera in Croatia is dotted with villas (built within a century and a half). Their upper, front…











