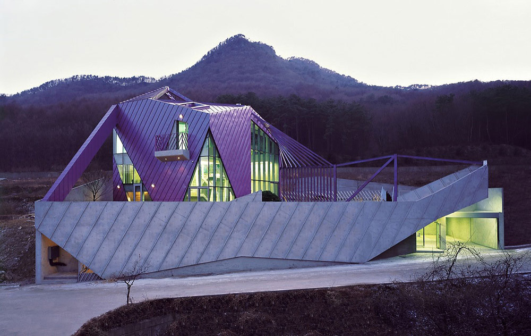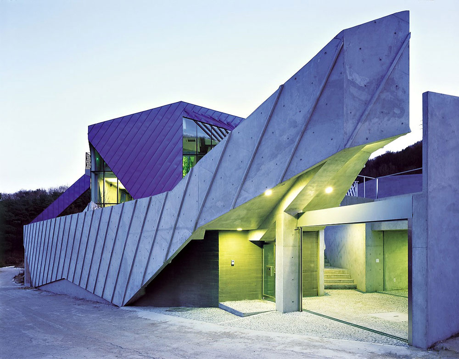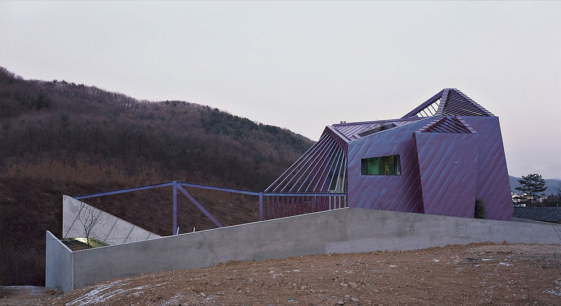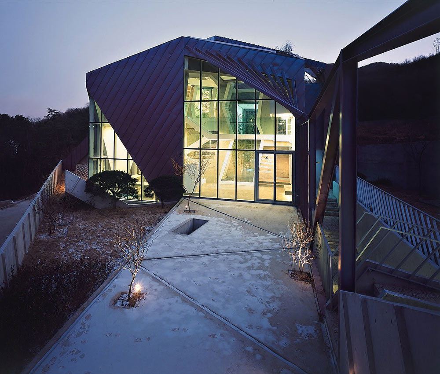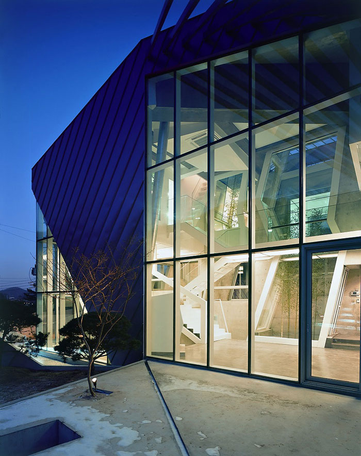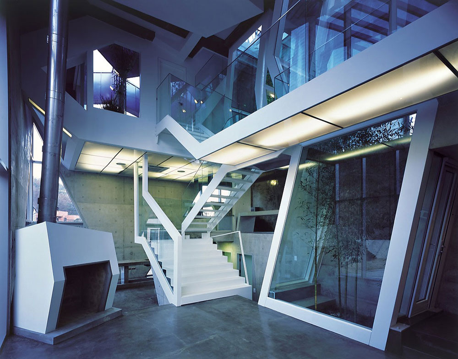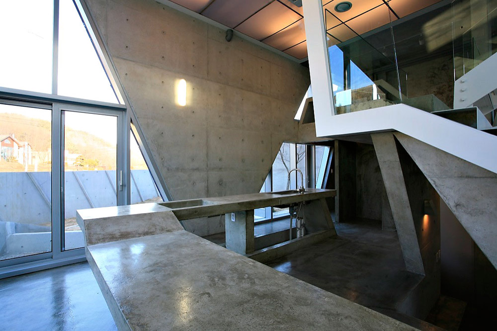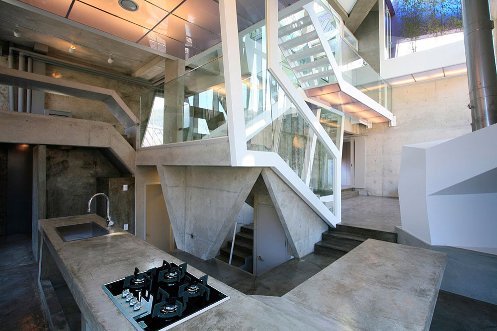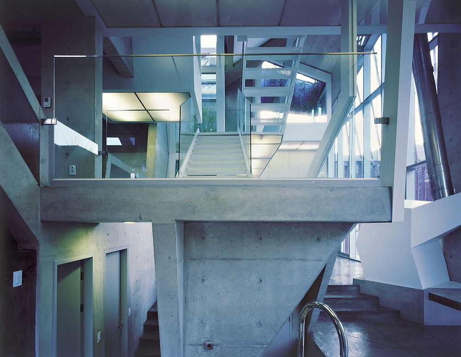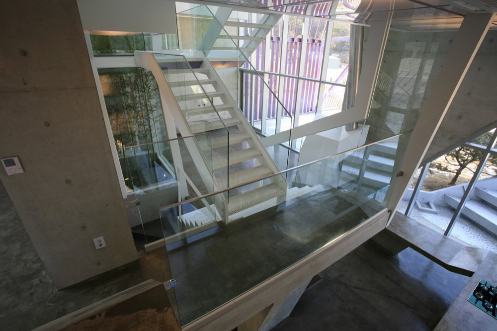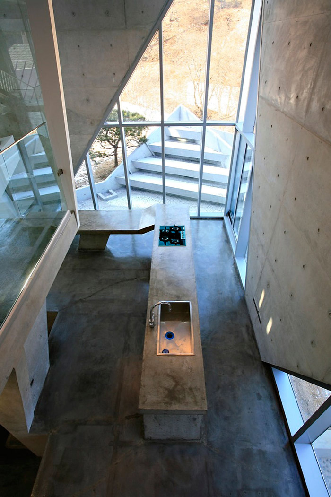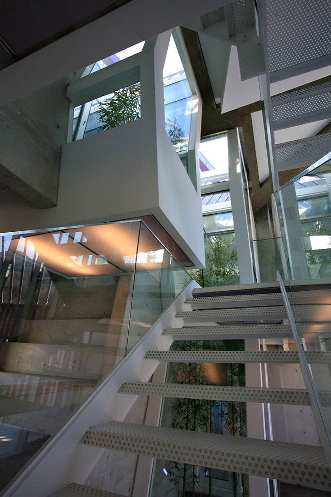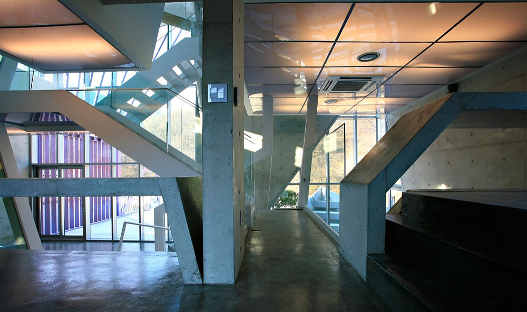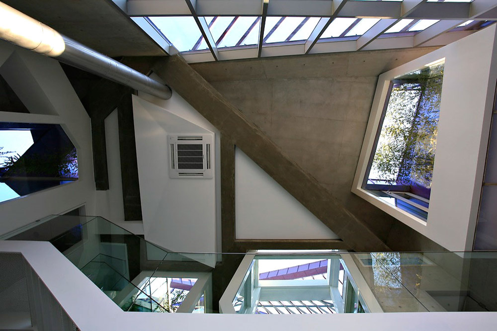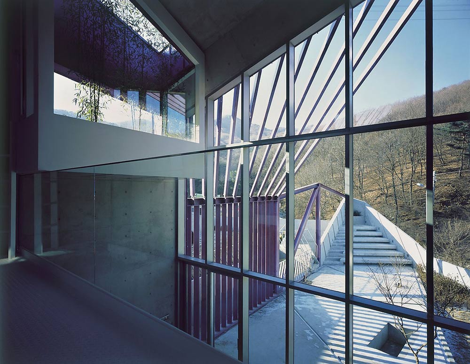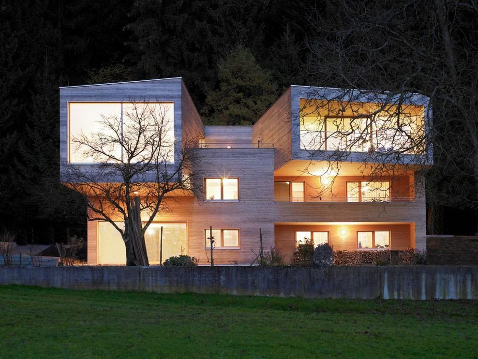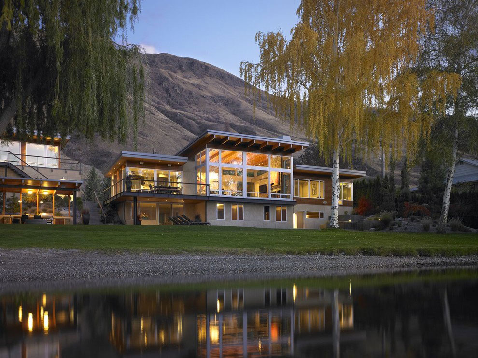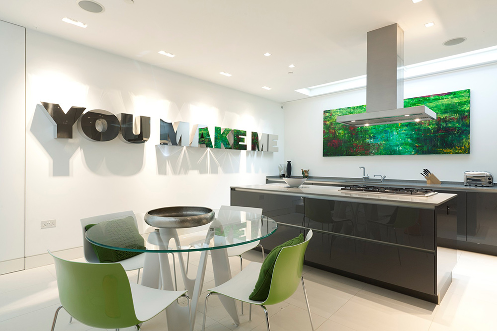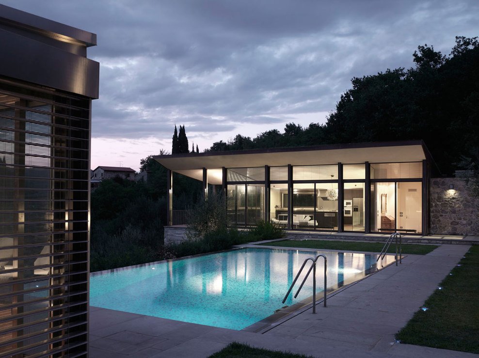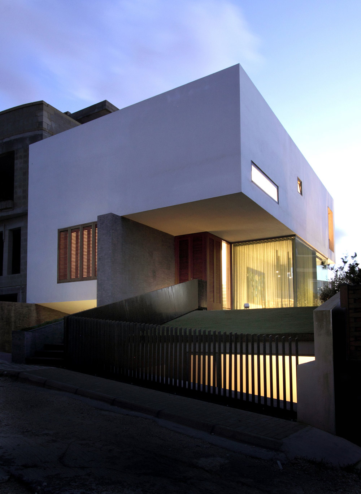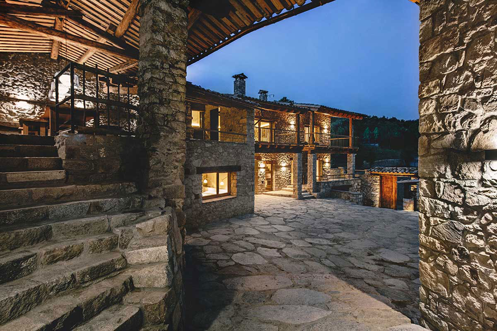Purple Hill House by Iroje KHM Architects
The Purple Hill House was designed by the Seoul based studio Iroje KHM Architects. This 3,131 square foot contemporary residence was completed in 2008 and is located in Youngin, Gyeounggi-do, South Korea.
Purple Hill House by Iroje KHM Architects:
“This scenic site is a part of the residential area developed in the natural greenery area of the mountain gwanggyo and that is located at the entrance area to trail to mountain.
From agony about the direction to which major living space see, the plan of this house started.
After all, the direction to the opposite mountain that will be preserved in the natural green space forever was selected.
But this charming selection that introduce the permanent natural landscape brought the problem, bad solar condition, that the major living space is faced to northwest sunlight.
And so, we must make the solution to absorb the southern and eastern sunlight into the inside of the house.
“Glass box of light” that will absorb the useful sunlight was introduced to inside space of the various level and these boxes which are planted with flower and fruit are functioned as “Floating glass garden”.
Actually, we solved the problem and we own both the two conditions that are the introduction of landscape and ecological environment and naturally, we have been reached to the complex solution that all the rooms have their own garden.
The dynamic, unrealistic interior space which are produced with several floating glass boxes over the major living space that is opened to the vertical height of 3 floors, will be the symbolic impression of this house.
We expect that this landscape architecture will coexist with the surrounding context for a long time, as if a small purple hill…”
Comments
Source: HomeDSGN


