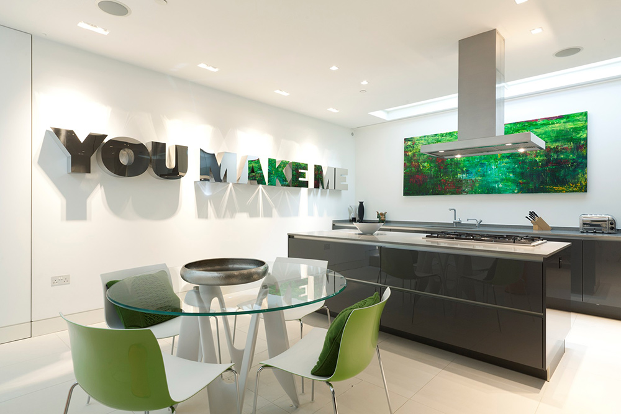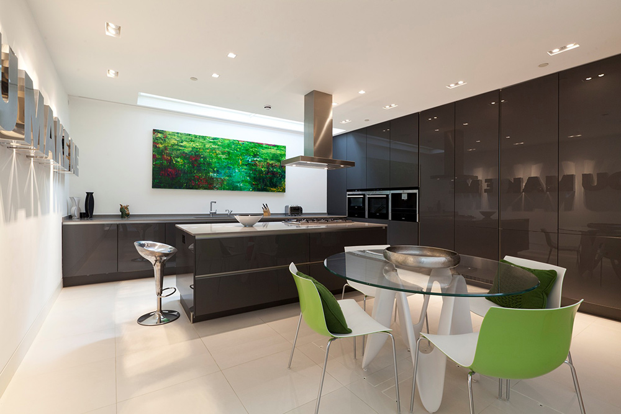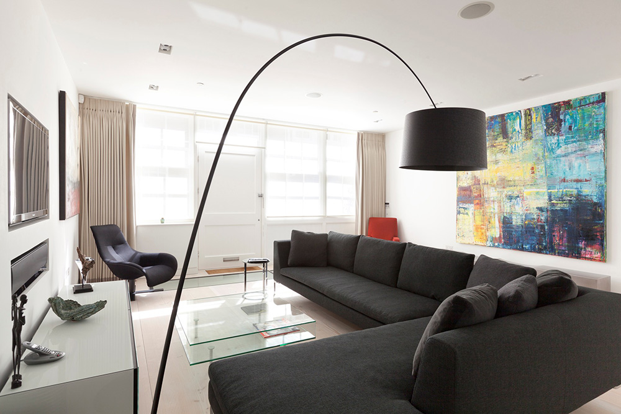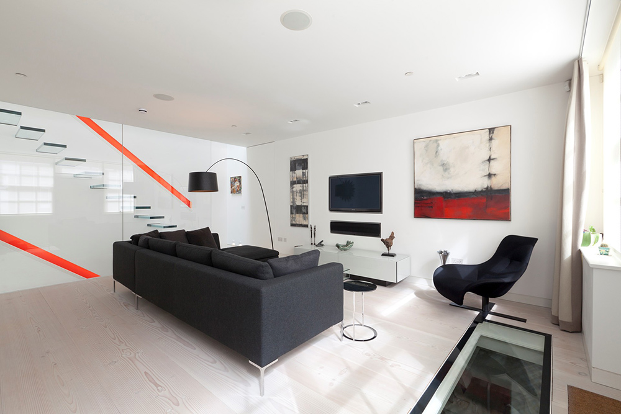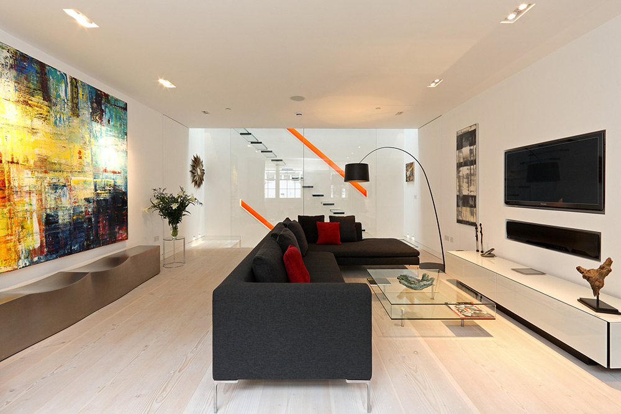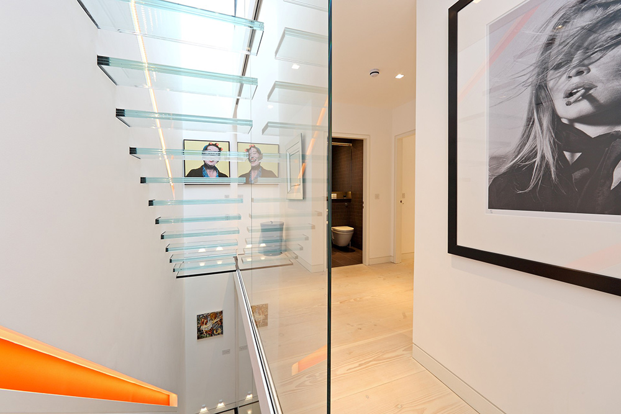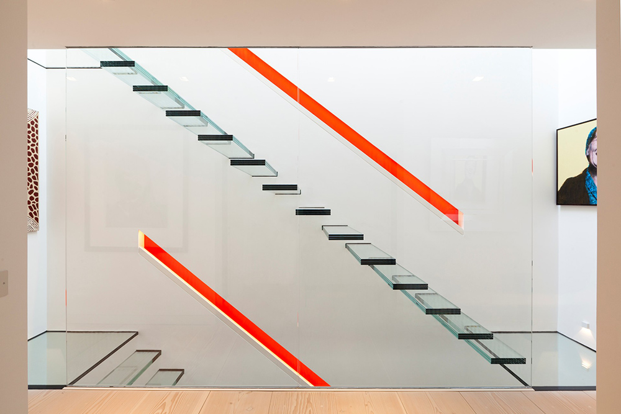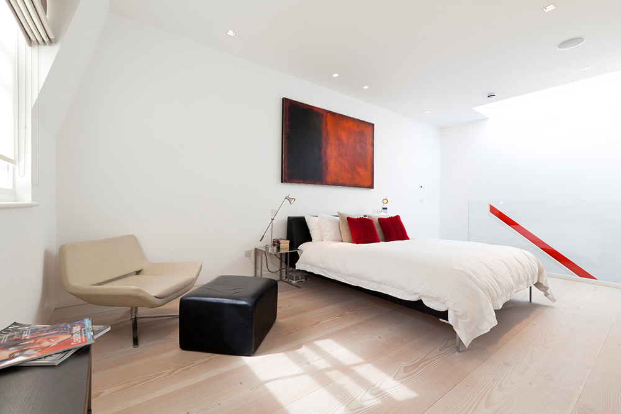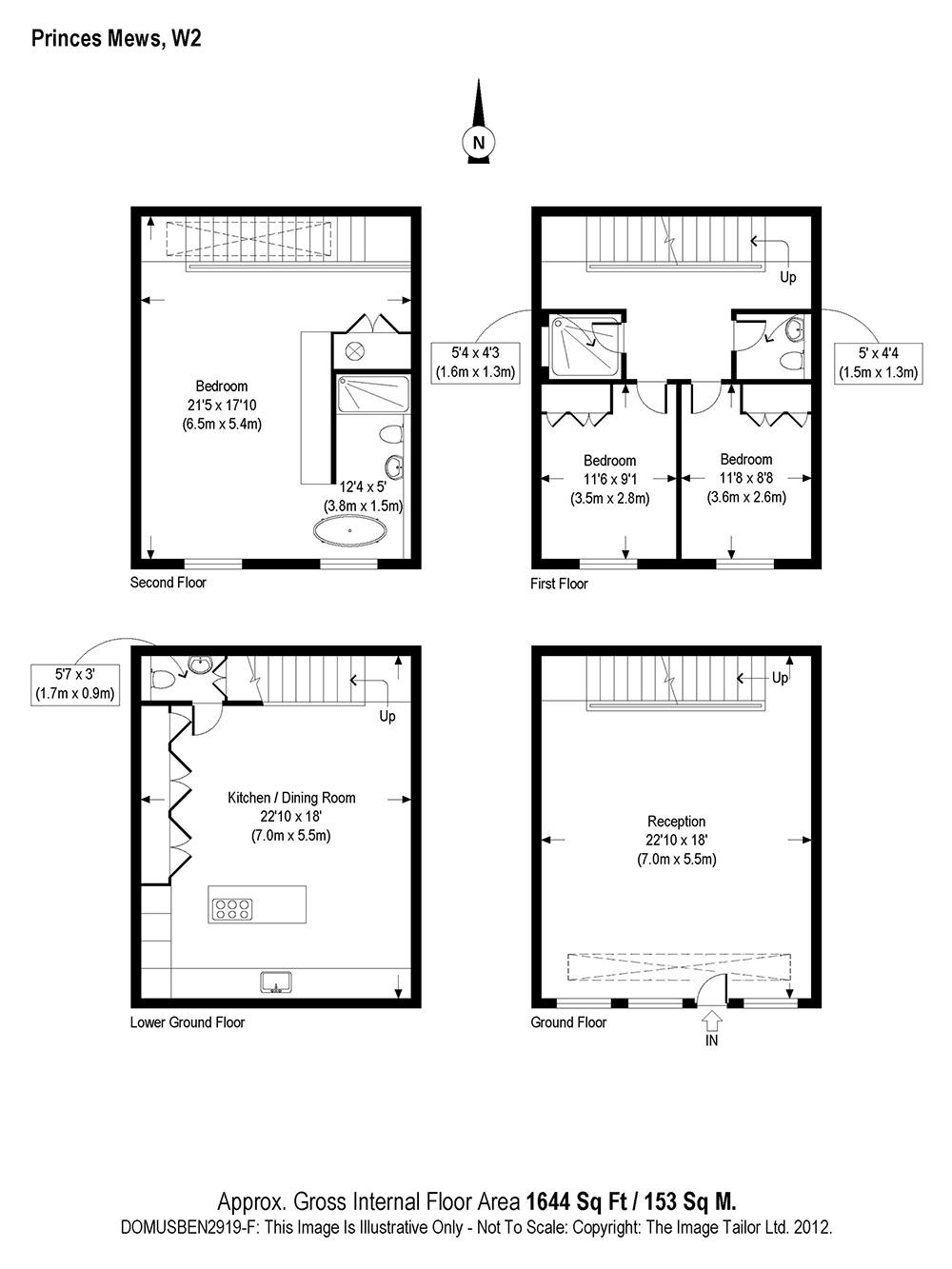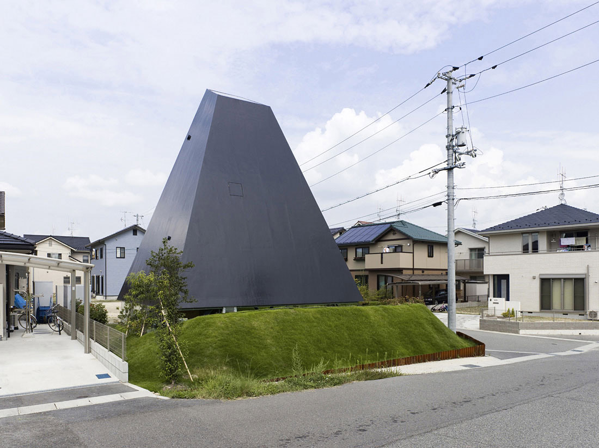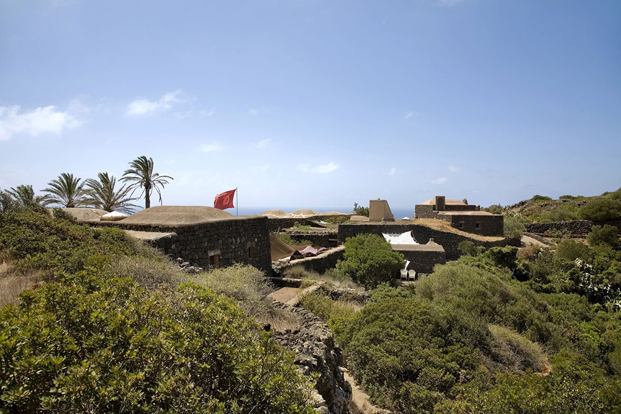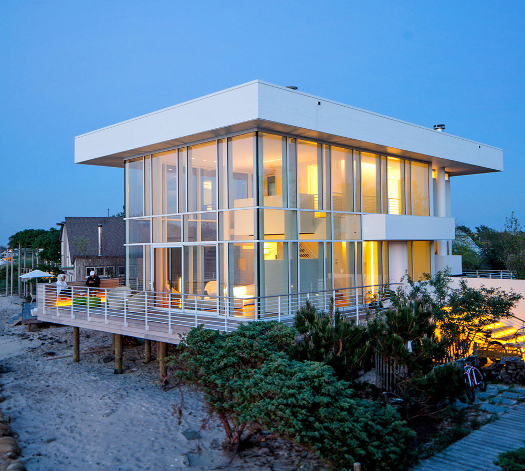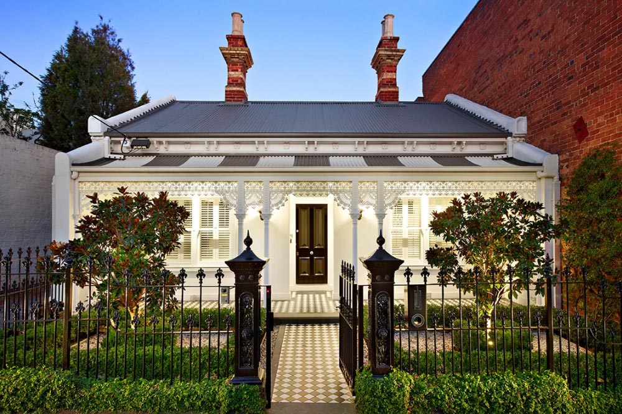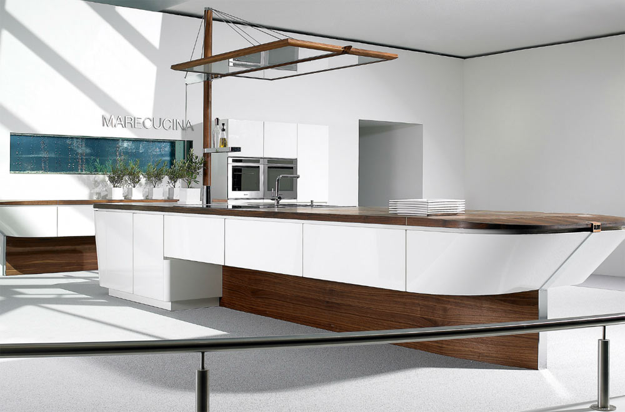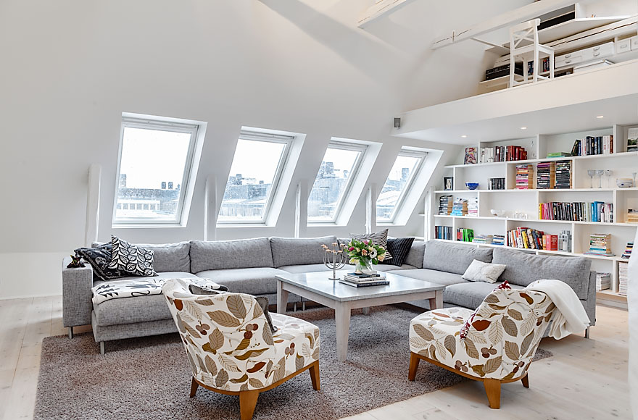Small Mews House in Notting Hill by Paper Project architecture + design
This private residence entitled the Notting Hill House, was completed in December 2011 by the London based studio Paper Project architecture + design.
The project involved the remodelling of a small mews house, principal requirements included; maximising the available space, and encouraging natural light down through the building.
The large skylight on the top floor, combined with the glass stairs, allows light to travel through the whole building.
A basement and roof extension have been added, doubling the floor space, the basement is the new kitchen and dinging space. The top floor is the master bedroom suit.
This three bedroom contemporary home is located close to Kensington Gardens, and is currently on the market through Domus Nova, priced at £3,250,000.
Comments


