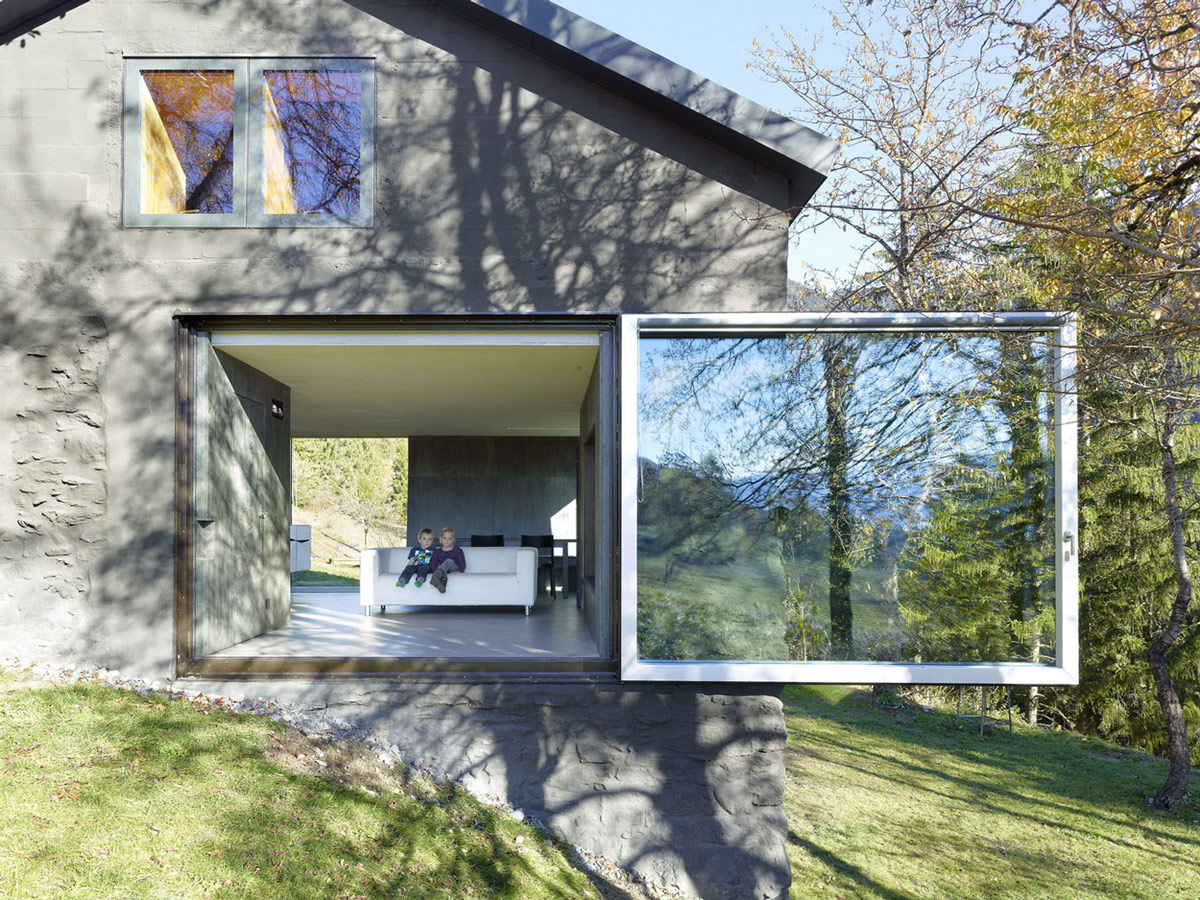Tag: Wood Walls
Contemporary Architecture Embracing Nature: Earth House Project

The Earth House Project visualization has been completed by the Kosovo based studio Molos Group. This modern single family home is positioned away from the city, designed to be in touch with nature. The Earth House Project is located in Tirana, Albania. Earth House Project, details by Molos Group: “A world known architect once said:…
Fairytale Treehouses in Nojals-et-Clotte, France
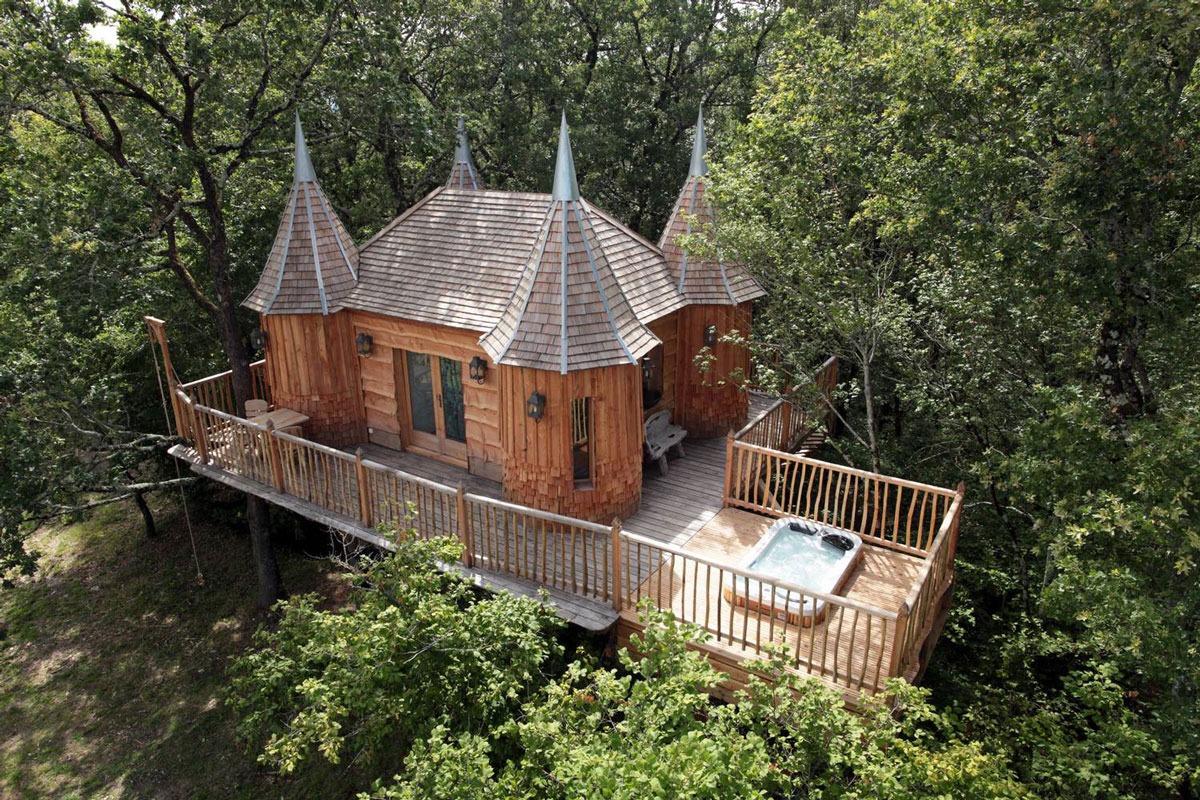
The Château Monbazillac Treehouse is part of the Châteaux dans les Arbres complex of elevated holiday cabins situated in the trees of Nojals-et-Clotte, France. There are currently four tree houses available, more information can be found here.
Outstanding Beachside Villas in Lingshui, Hainan, China
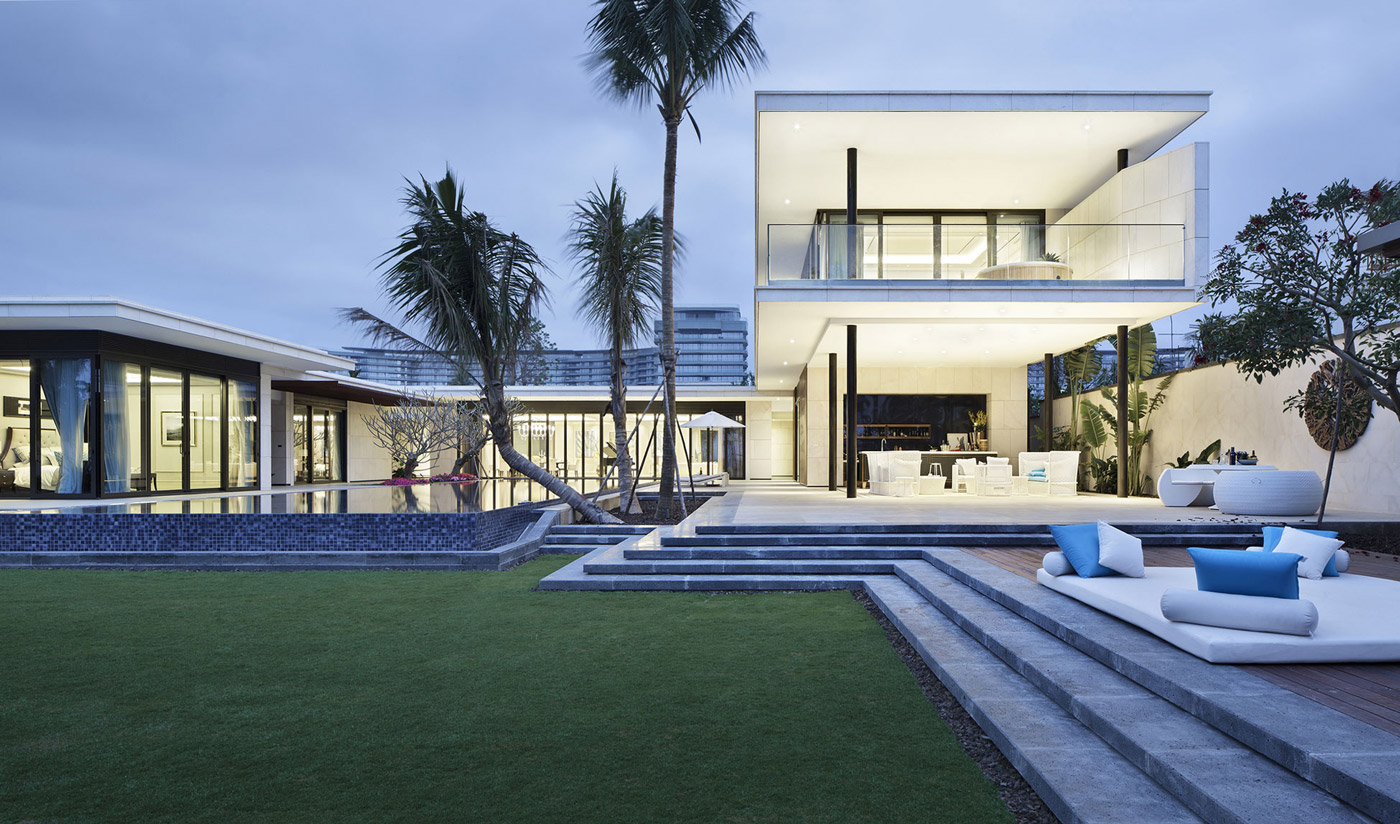
The Chenglu Villa was completed in 2014 by the Istanbul based studio gad. This project included the construction of two contemporary beach-side villas, both sharing a similar configuration. They are part of the Greentown Hainan Blue Bay Town Project, comprising of 12 villas, set in the Qingshui Bay International Resort. The Chenglu Villa is located…
Stylish Modern Home in Wandi, Perth, Australia
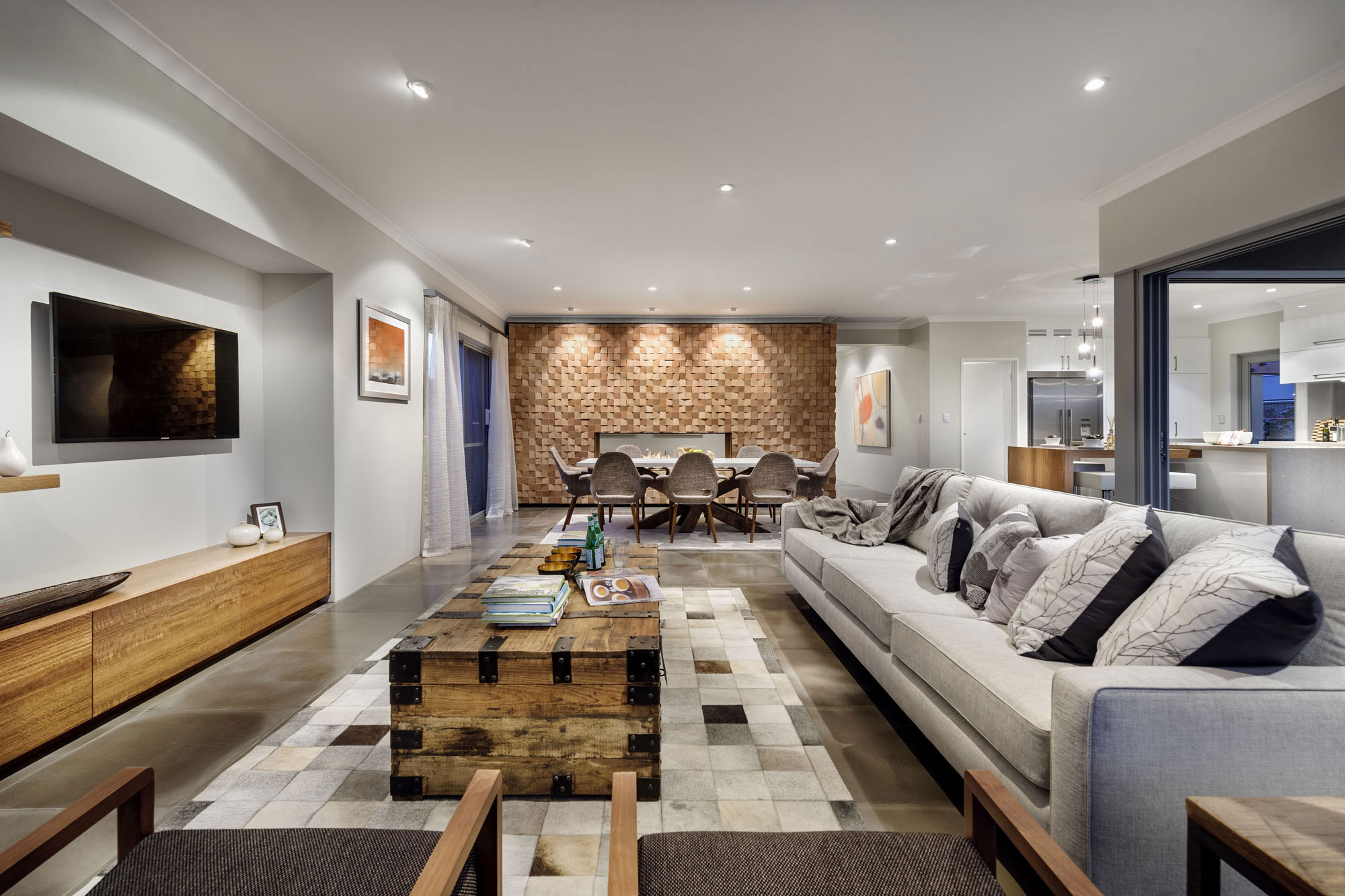
The Brindabella has been built by the Perth based home building company Webb & Brown-Neaves. This elegent 4 bedroom, two bathroom home includes a sunken living room and a wonderful outdoor entertainment space. The home is currently on the market, priced at $587,000. More details on the sale can be found here. The Brindabella is…
Traditional Wine Growers Home Remodel in Vétroz, Switzerland
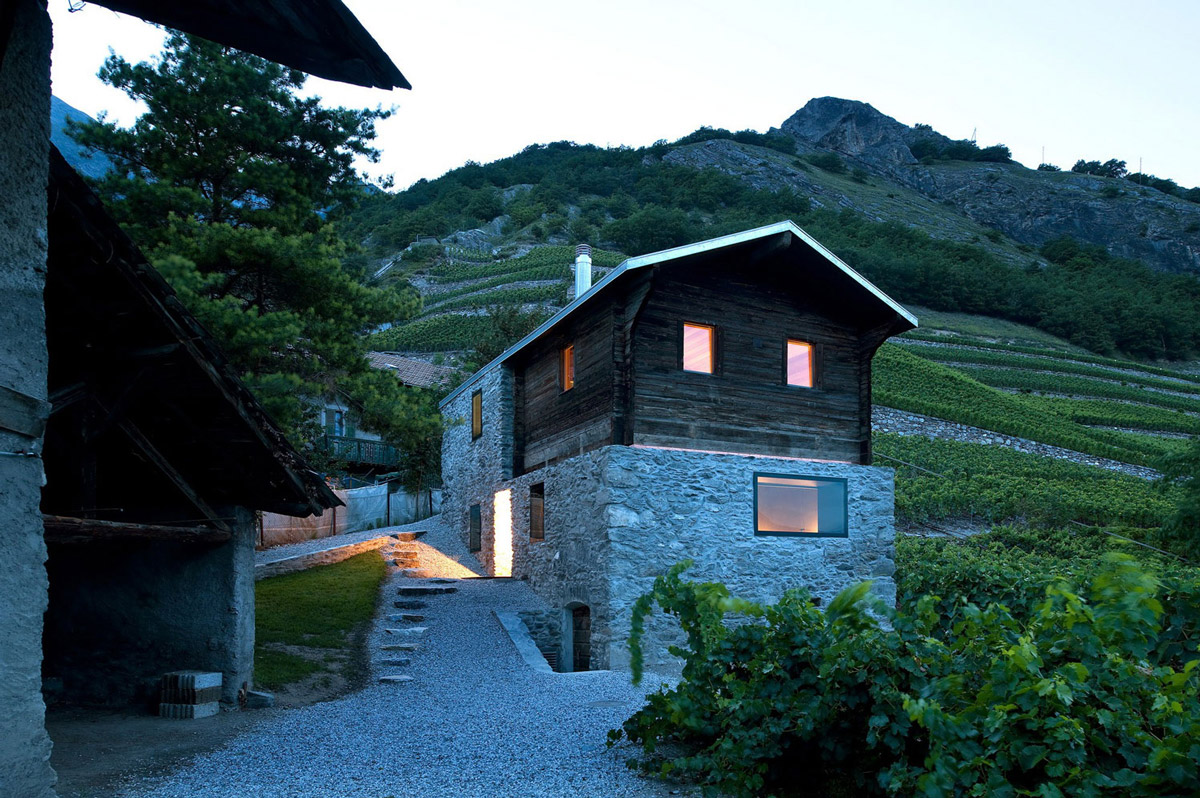
The Germanier House was completed in 2009 by the by the Sion based studio Savioz Fabrizzi Architects. This project included the renovation of an original wine grower’s home dating back to 1850. The house consists of natural stone masonry with a timber structure on the upper level. The Germanier House is located in Vétroz, Switzerland.…
Isolated Retreat: Vega Cottage on the Island of Vega, Norway
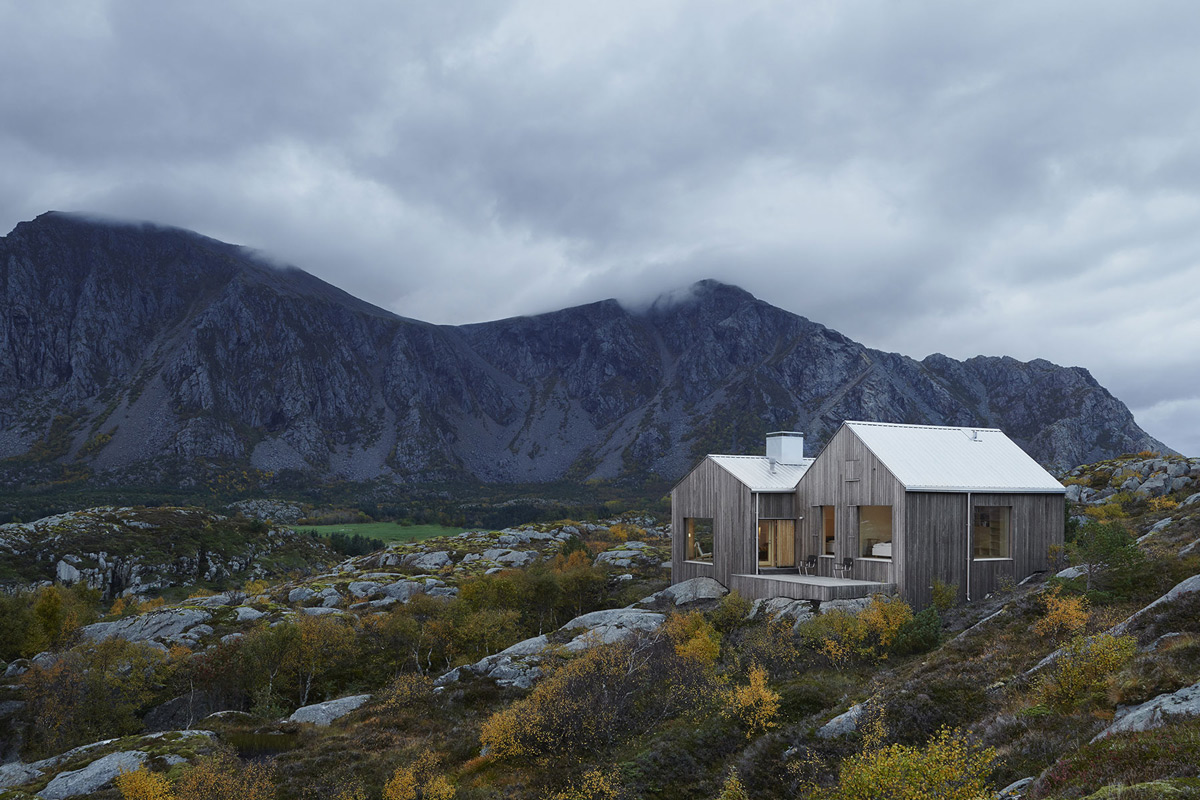
Vega Cottage was completed in 2012 by the Stockholm based studio Kolman Boye Architects. This 1,507 square foot modern cottage has been constructed on the island of Vega in the Norwegian archipelago, close to the polar circle. The cottage enjoys stunning panoramic views of the Norwegian Sea and the surrounding mountains. Vega Cottage is located…
Modern Beach Front Home in Cape Town, South Africa
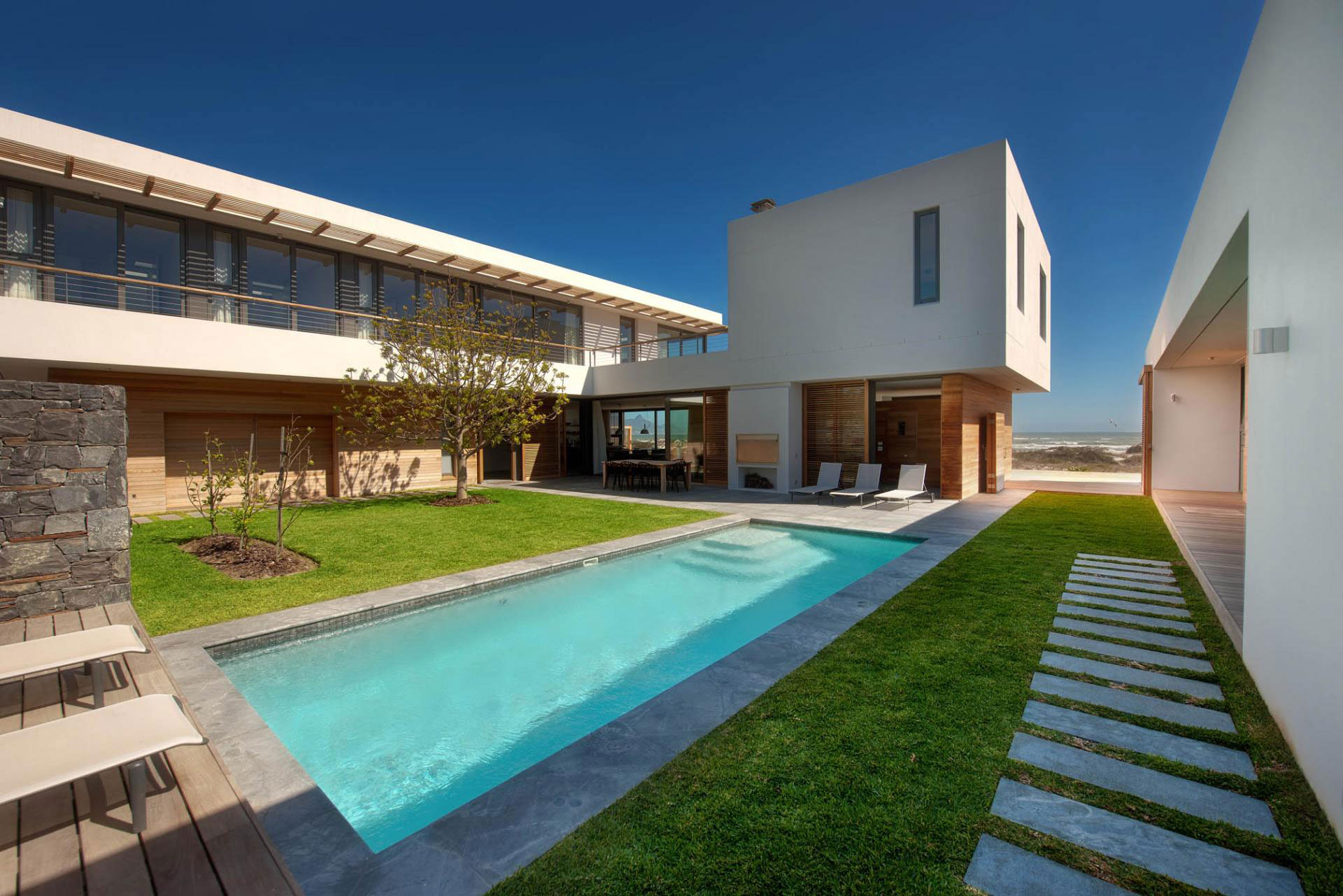
The Waters Edge Beach House was completed in 2009 by the Cape Town based studio COA. This stunning beach side home has been designed to maximize the panoramic coastal views and the beach lifestyle. An outdoor pool and garden area are protected in the spacious courtyard. The Waters Edge Beach House is located in Cape…
Oceanfront Family Home in Edgartown, Massachusetts
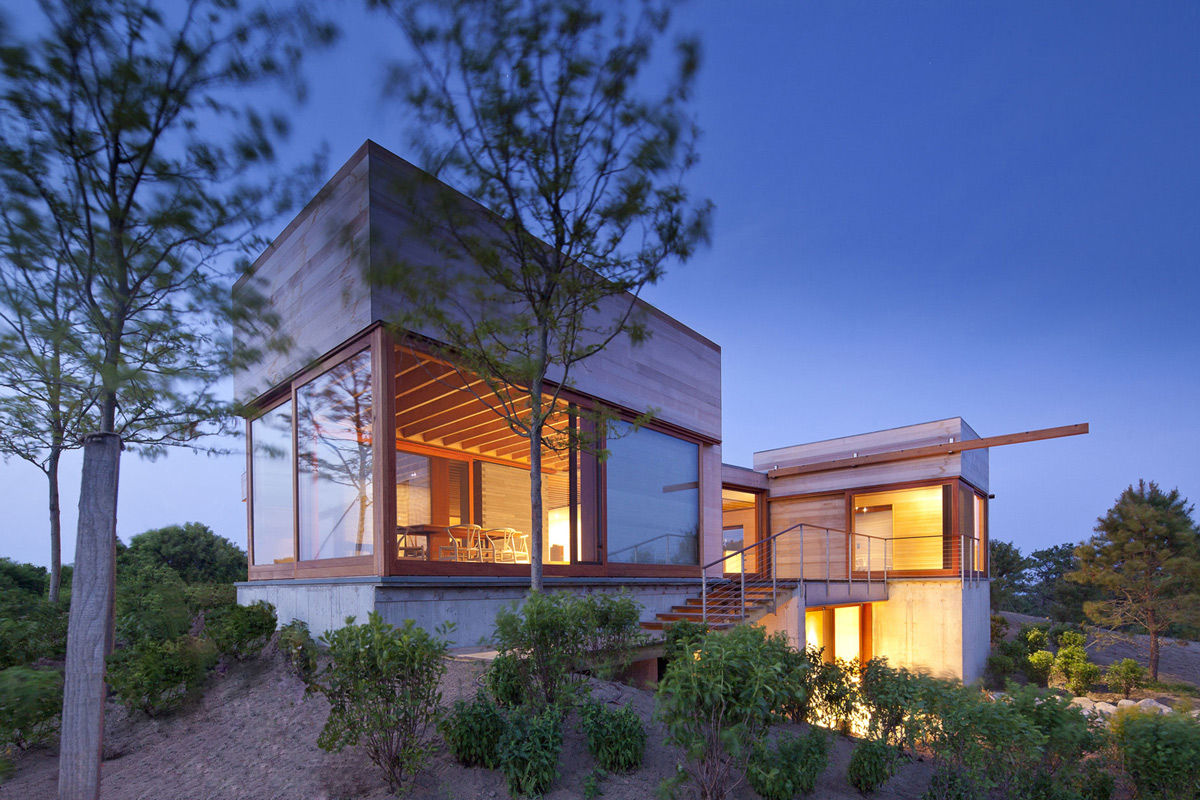
The Island Residence was completed in 2012 by the Boston based studio Peter Rose + Partners. This 6,300 square foot contemporary residence comprises of four structures – a main residence, garage, storage shed and a boat house. This project replaces a house, garage and guest house, previously located on the site. The site is bounded…
Modern Home with Upside-Down Layout: 4 Views in Hampshire, England
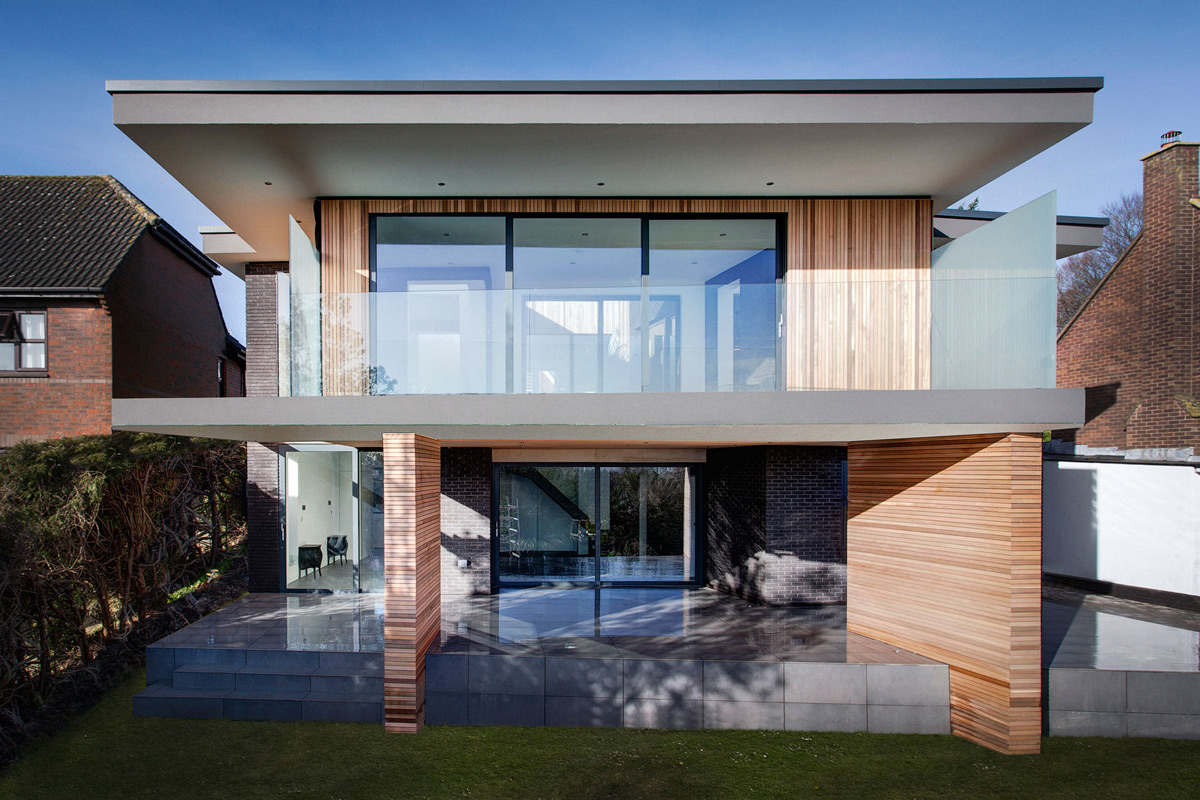
The 4 Views House was completed in 2013 by the Winchester based Architects AR Design Studio. The clients wanted a new house designed and built, they gave AR Design Studio a ‘free hand’ with its design, around a wish for a garden within. The house has a flipped layout with the bedrooms on the ground…


