Tag: Wood Walls
Minimalist Contemporary Home in Sentosa Cove, Singapore
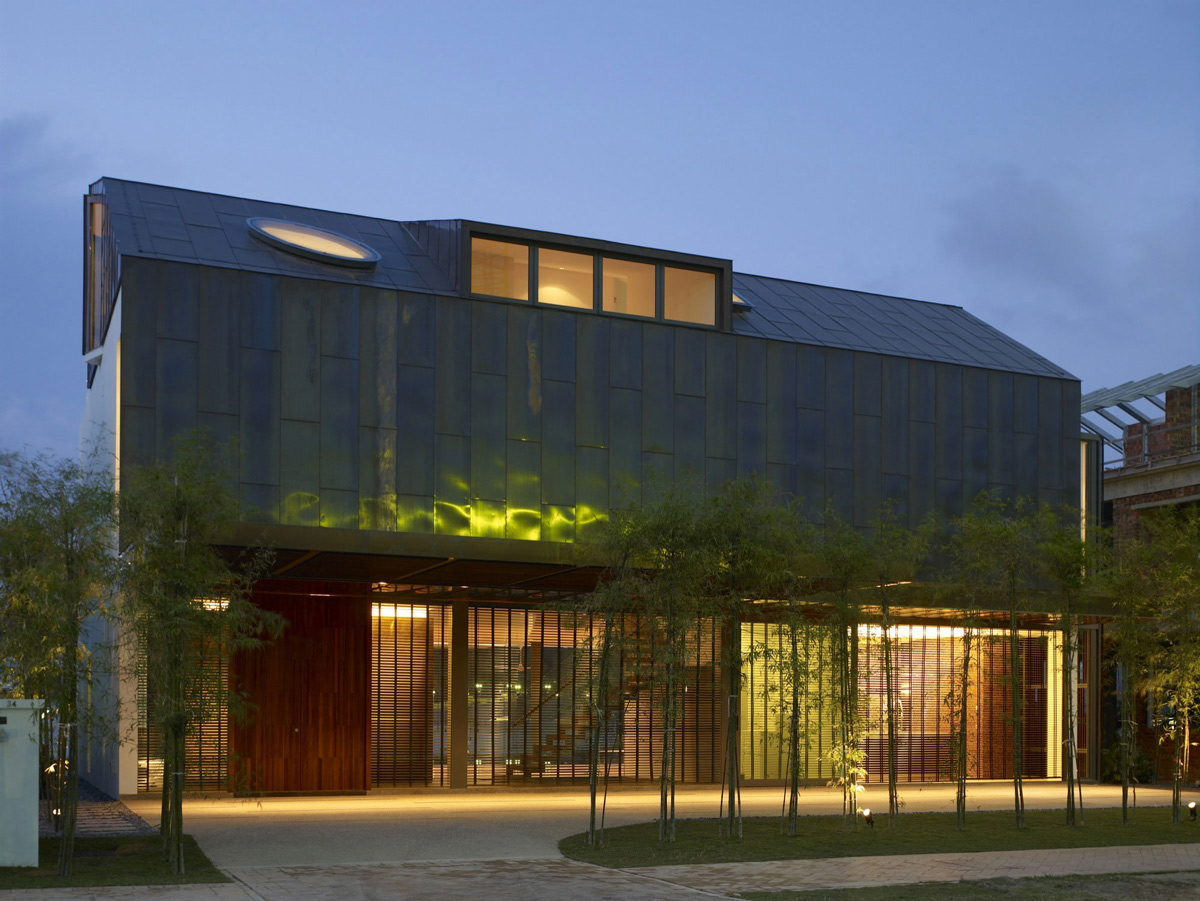
The Bass Ensemble was completed in 2009 by the Singapore based studio Hyla Architects. This wonderful minimalist home is set over three stories, the roof and front façade have been clad in oxidized brass, the ground floor is entirely transparent with glass walls. The Bass Ensemble is located in Sentosa Cove, a residential enclave in…
Apartment House in Ybbsitz, Austria
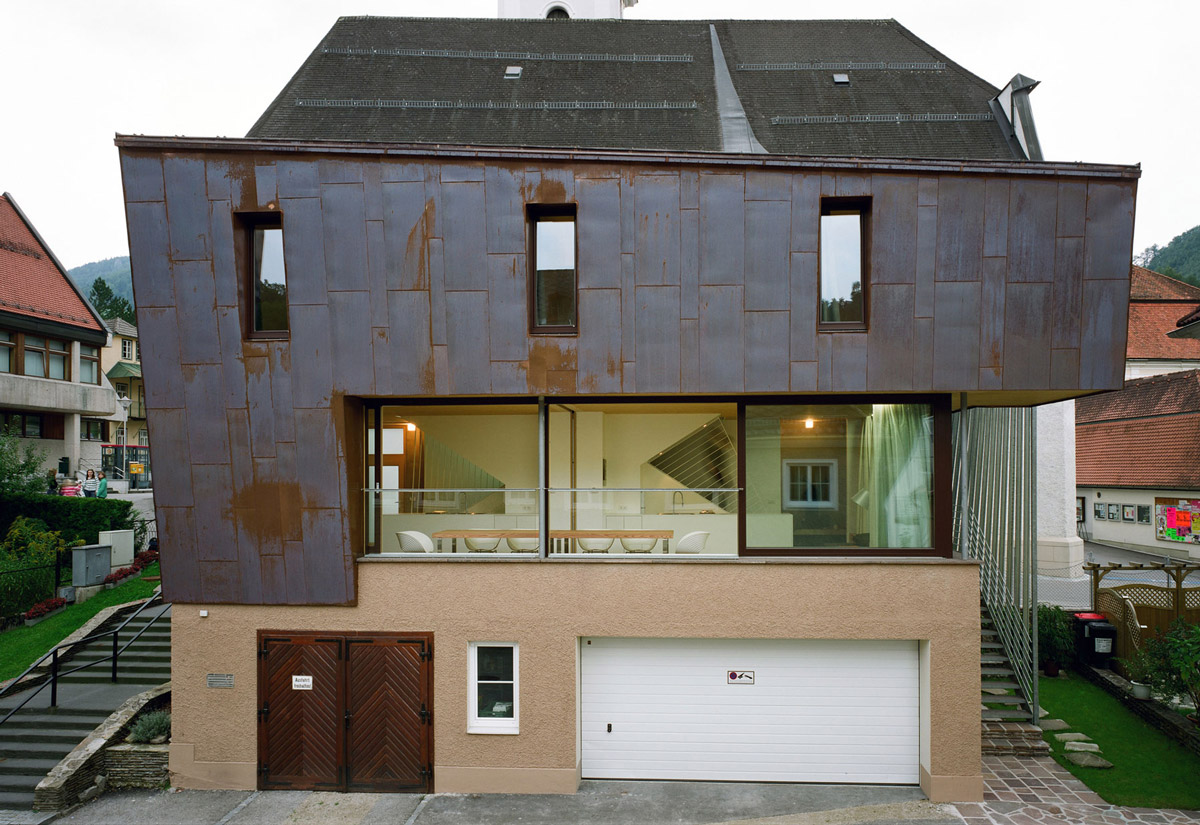
Das Aigner was completed in 2006 by the Linz based studio Kleboth Lindinger Dollnig. This project included the construction of two holiday apartments, built on top of two existing garages. The apartments are set over two floors, a movable partition wall separates them, allowing for one large space if required. The Das Aigner apartments are…
Eco-Friendly Lakeside Home in Winter Haven, Florida
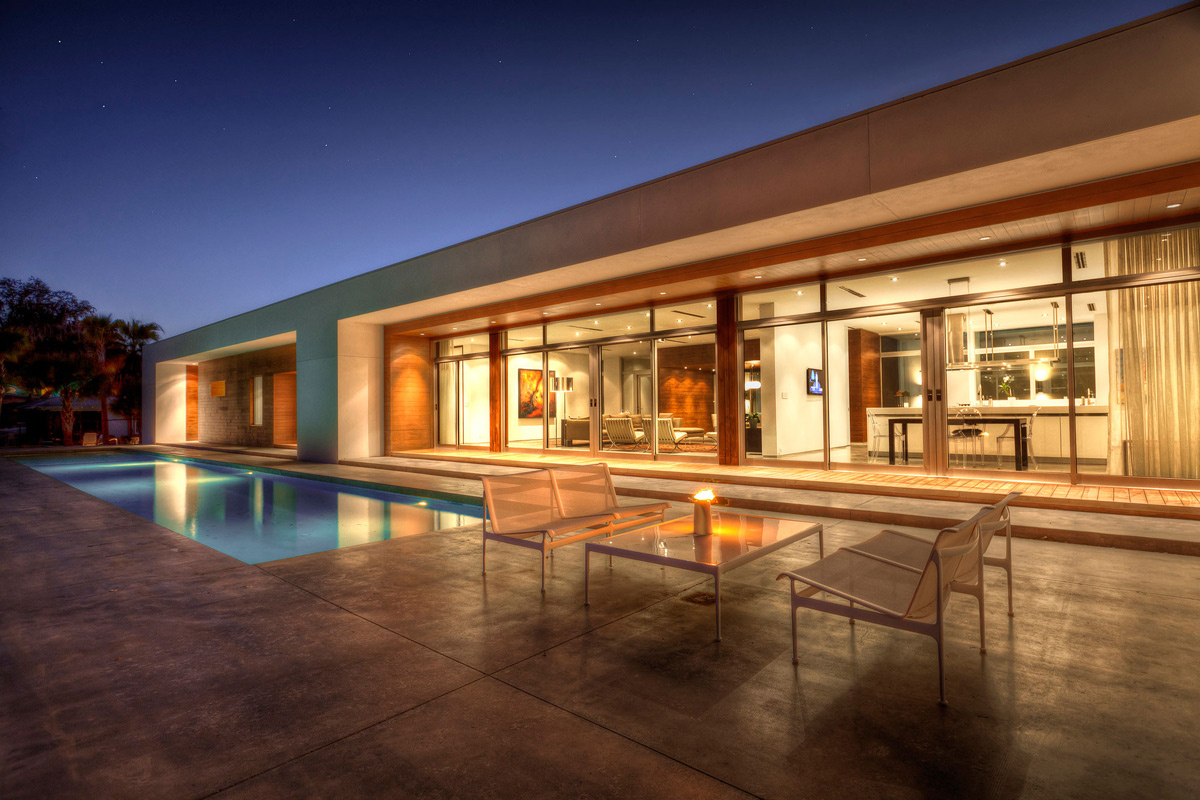
The Lakehouse Residence was completed in 2010 by the Miami based studio Max Strang Architecture. This 4,500 square foot, 4 bedroom, lakeside home has been designed with passive and active environmental concepts. The passive systems provide cross-ventilation and day-lighting. Active systems include solar photovoltaic system, solar hot water heaters, a geothermal heat pump and LED…
Warehouse Conversion in Fitzroy North, Australia
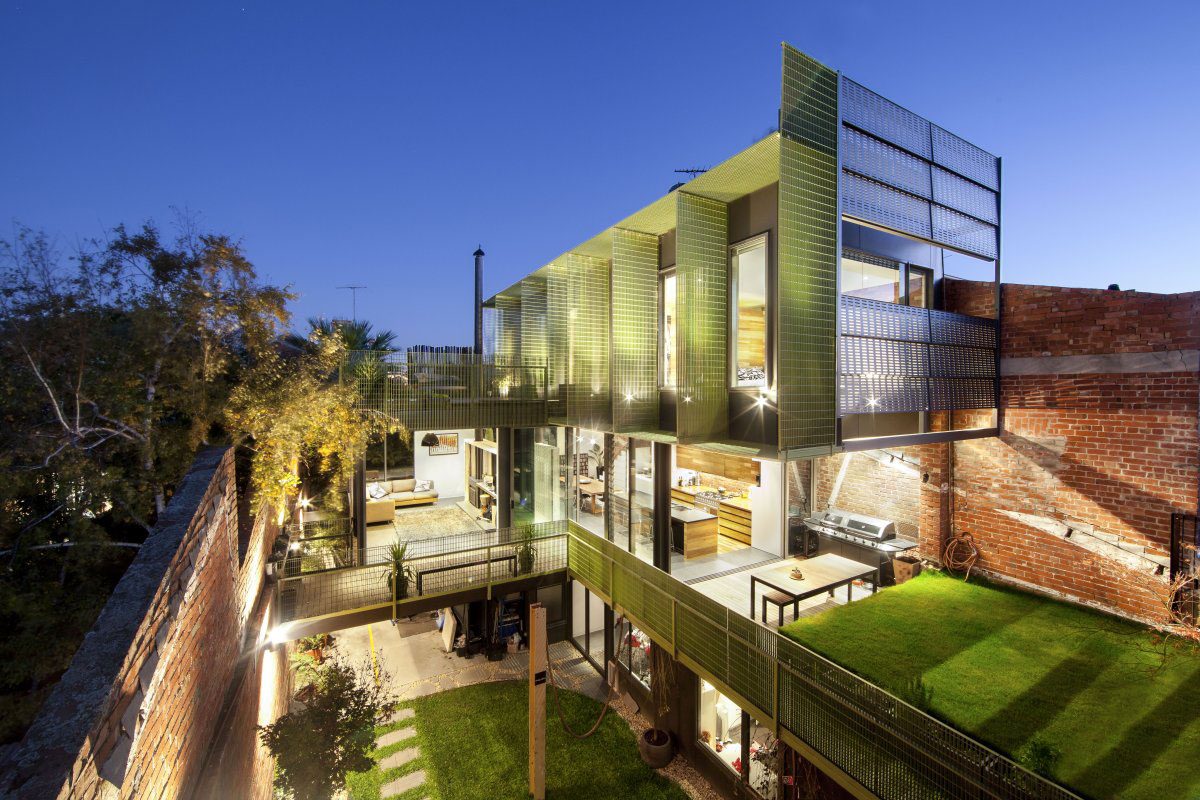
Fitzroy based Splinter Society Architecture has completed The House in a Warehouse. This project included the renovation of an abandoned warehouse, transforming it into a wonderful modern residence, located in Fitzroy North, Melbourne, Australia.
Simple Eco-Friendly Home Perched Above Lake Buchanan, Texas
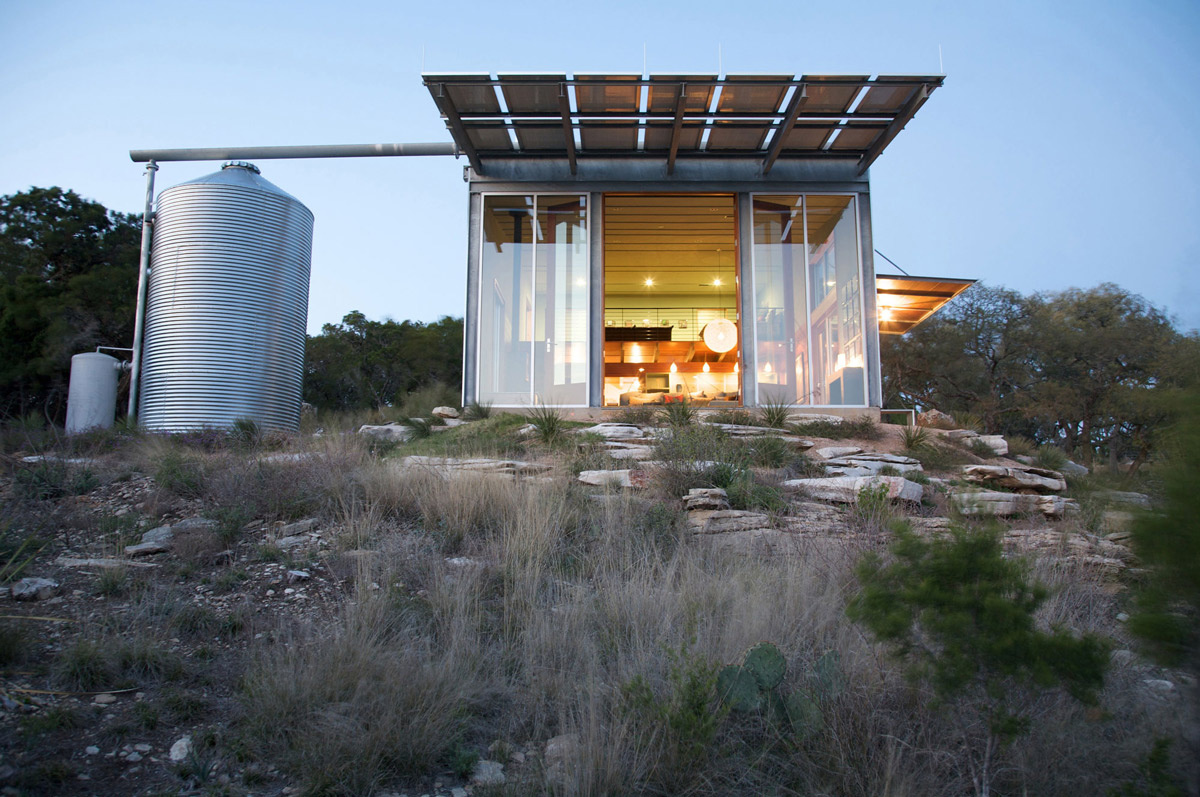
Mod Cott was completed in 2008 by the Austin based studio Mell Lawrence Architects. This wonderful compact, metal home is fitted with solar panels that provide all the energy demands for the intermittent use of the house. Rainwater is routed from the roof and collected in a large tank, this water reserve is enough for…
Oceanfront Home on Long Island, New York
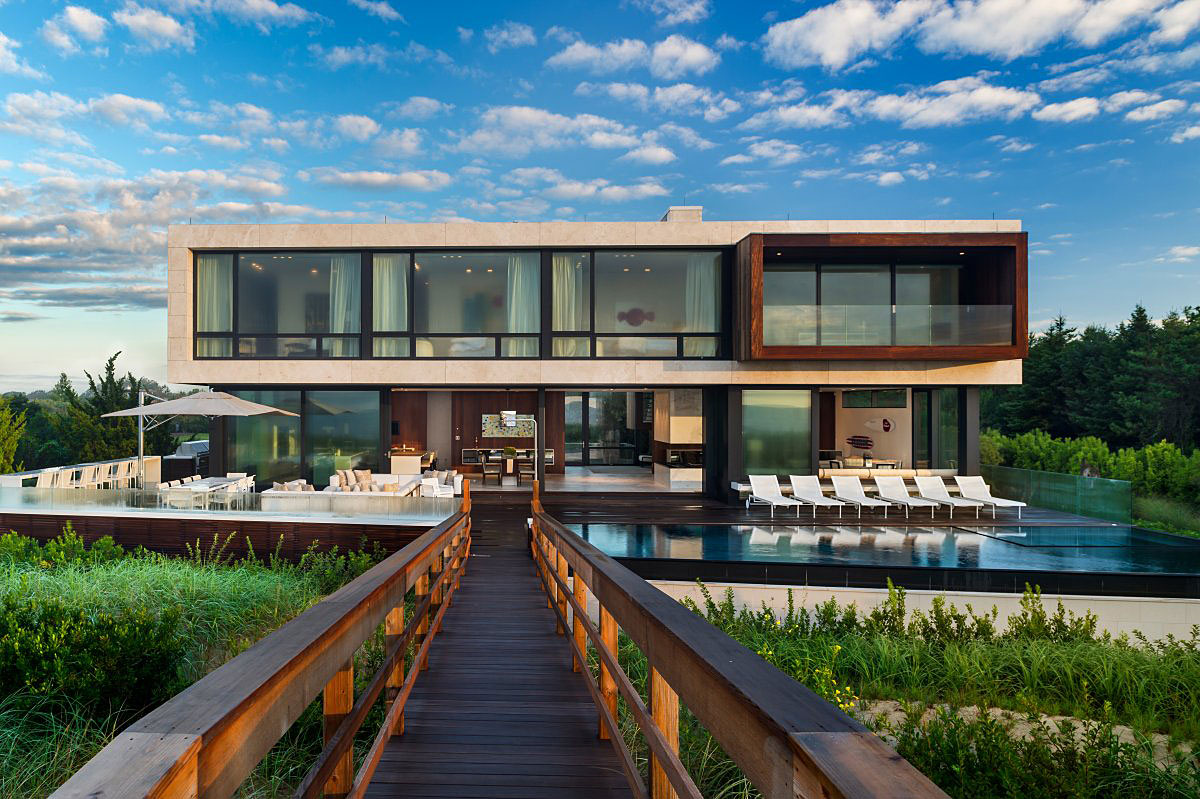
Daniel’s Lane Residence was completed by the New York based studio Blaze Makoid Architecture. This stunning home has been designed for a farther and three children, inspired by the iconic architect Norman Jaffe’s Perlbinder House (1970). Large glass sliding panels maximise the ocean views and allows easy access to the fabulous pool and outdoor living…
Extension and Addition in Palm Beach, Sydney
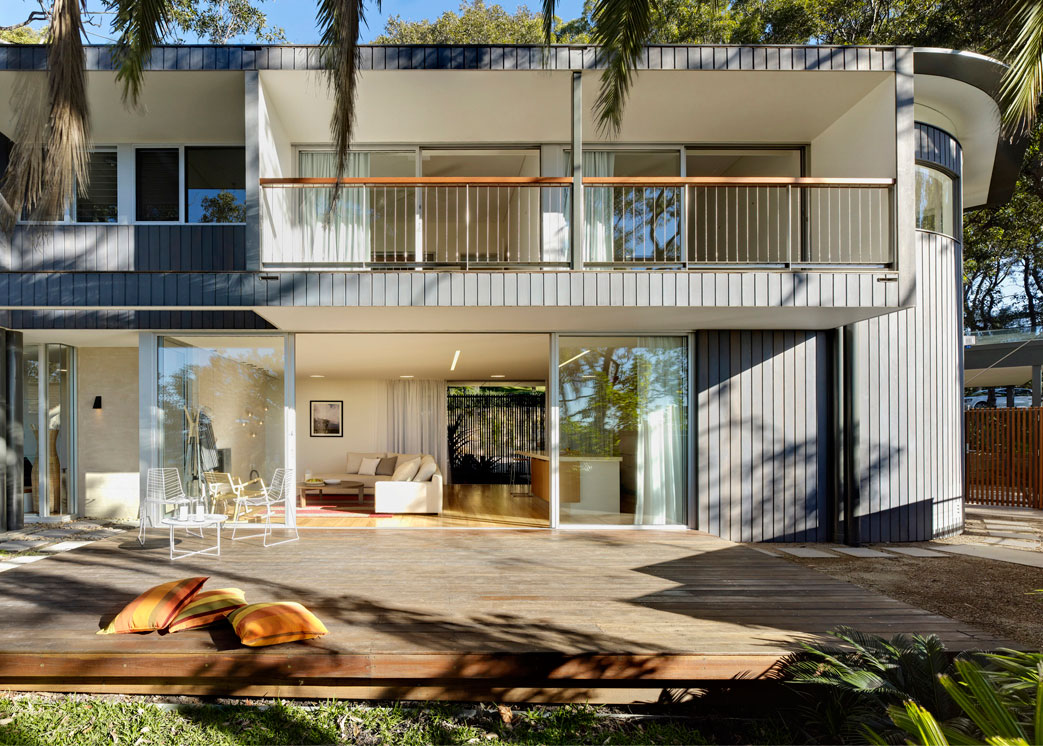
The Pacific Road House has been completed by the Sydney based studio Tanner Kibble Denton Architects. This project included the extension of an original Palm Beach sandstone cottage and a new pavilion, both designed to provide holiday accommodation for an extended family. This holiday home is located in Palm Beach, a suburb of Sydney, Australia.…
Hillside House in Jackson, Wyoming
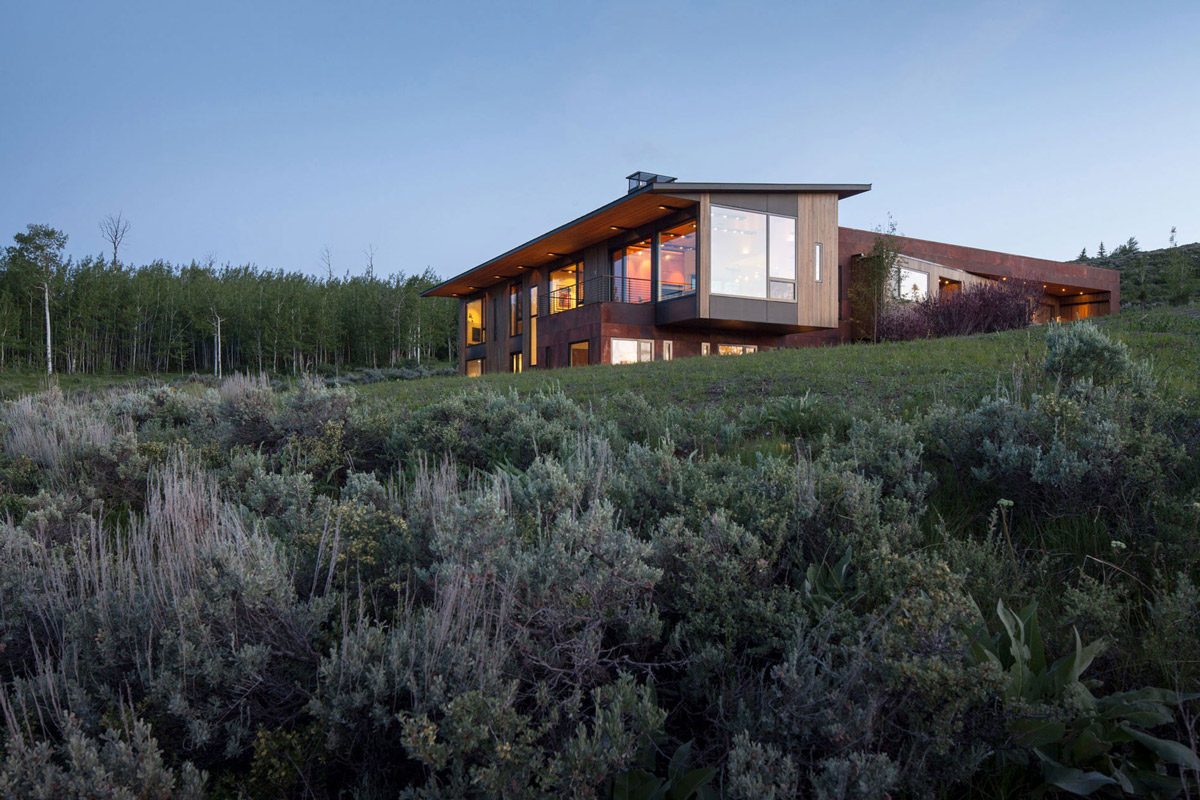
The Gros Ventre Residence was completed in 2012 by the Jackson based studio Stephen Dynia Architects. This elegant home consists of two intersecting ‘bars’, the two wings form a courtyard lined with Aspen trees. The Gros Ventre Residence is located in Jackson, Wyoming, USA. Gros Ventre Residence in Jackson, Wyoming, details by Stephen Dynia Architects:…
Wonderful Renovation and Addition in Venice, California

The Smith-Clementi Residence was completed in 2012 by the Los Angeles based design firm Rios Clementi Hale Studios. This project included the remodelling and extension of a 1920’s home, the house was previously extended in 1996. This fabulous home is located in Venice, California, USA. Smith-Clementi Residence in Venice, California, USA, details by Rios Clementi…
Elegant Glass and Steel Retreat on Shelter Island, New York
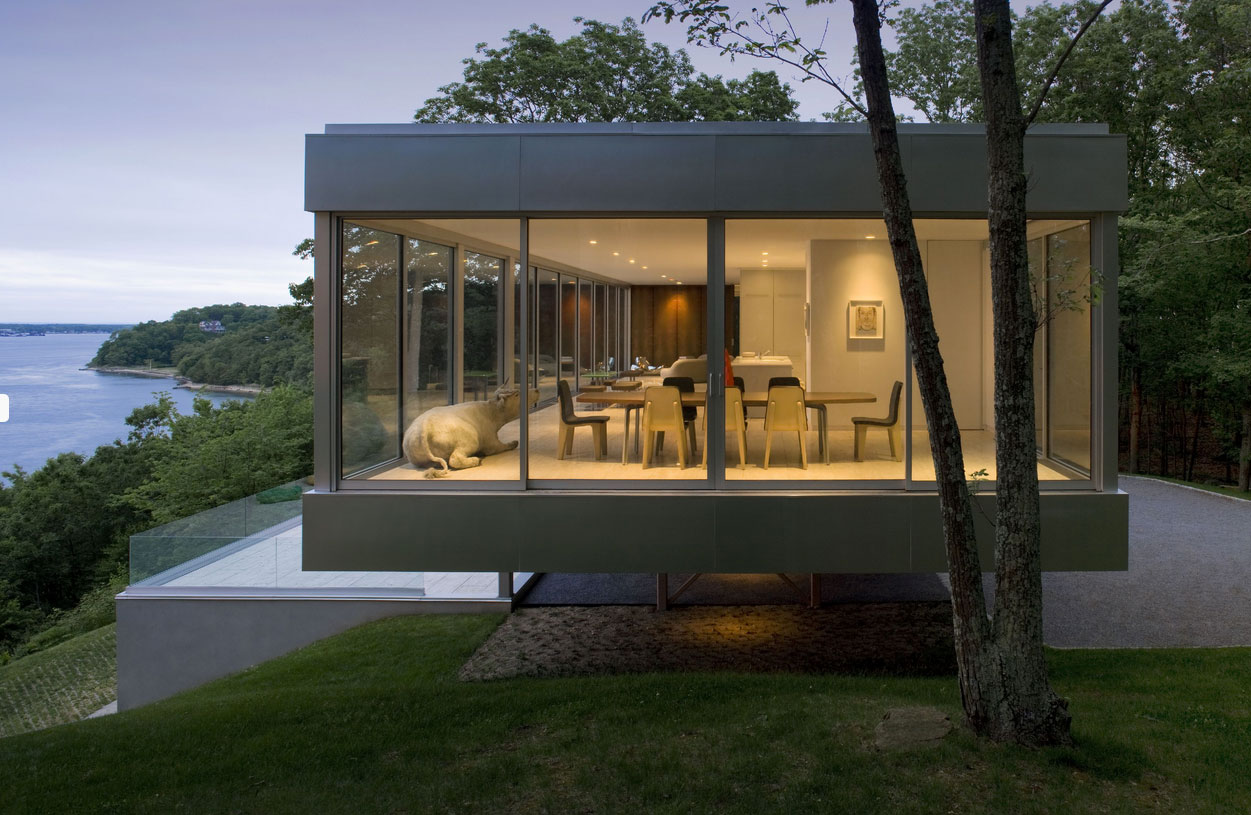
The Clearhouse was completed by the New York City based studio Stuart Parr Design. This fabulous contemporary home overlooks Peconic Bay, set on six acres, located on Shelter Island, New York, USA.











