Tag: Wood Walls
Mountain Retreat in Closeburn Station, New Zealand
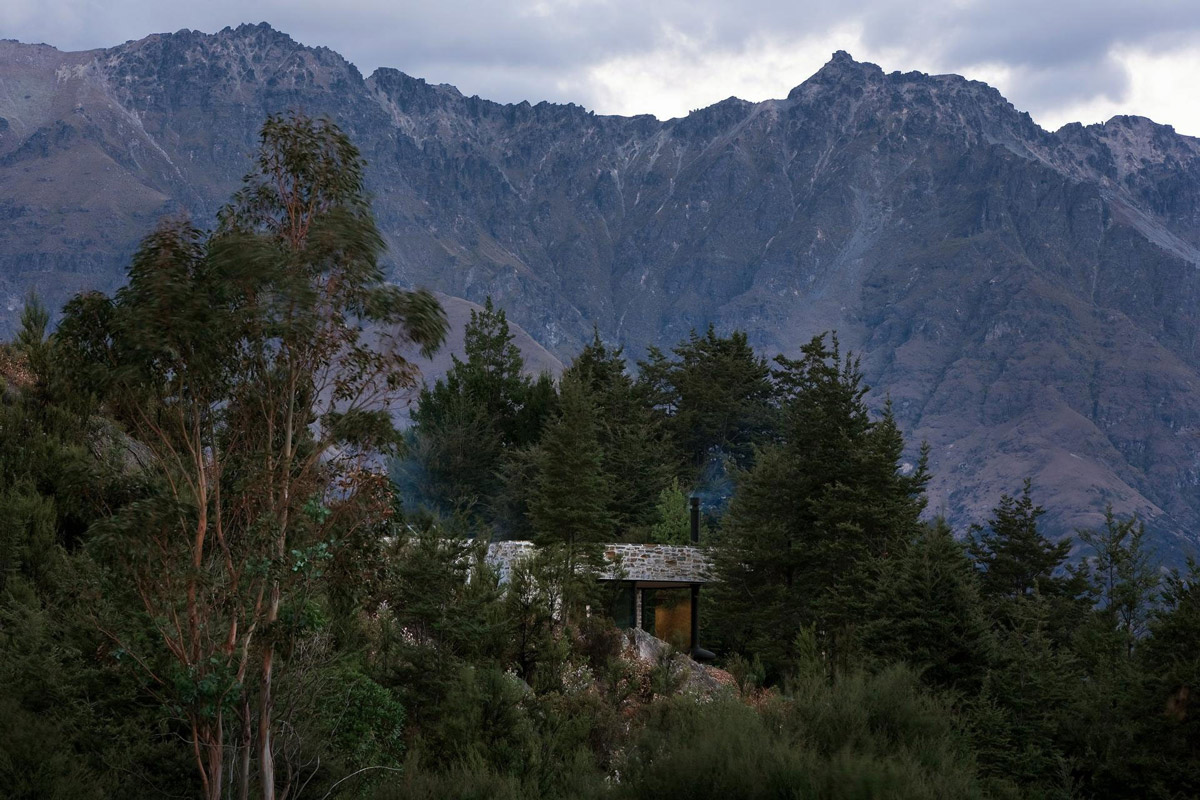
The Mountain Retreat was completed in 2008 by the Auckland based studio Fearon Hay Architects. This stone and concrete home has been designed to blend in with the rugged environment, the dark interior mixes rustic and contemporary elements, providing a muscular and comfortable living space. The home enjoys stunning views over Lake Wakatipu and is situated…
Converted Stables in Winchester, England

The Stables was completed in March 2013 by the Winchester based Architects AR Design Studio. This project included the renovation of a former race horse stable, now a bright space with an outstanding blend of modern and rustic elements. The Stables is located in Winchester, England. The Stables in Winchester, England, Details by AR Design…
Eco-Friendly House in Amsterdam by FARO Arquitecten

Steigereiland 2.0 was completed in 2009 by the Lisserbroek based studio FARO Arquitecten. This wooden home was an experimental project for sustainable building, heating the house requires hardly any energy. Electricity is generated via a wind turbine on the roof, 150 square feet of heat pipes provide warm water. The home is located in Steigereiland,…
Fabulous House in Valle de Bravo, Mexico
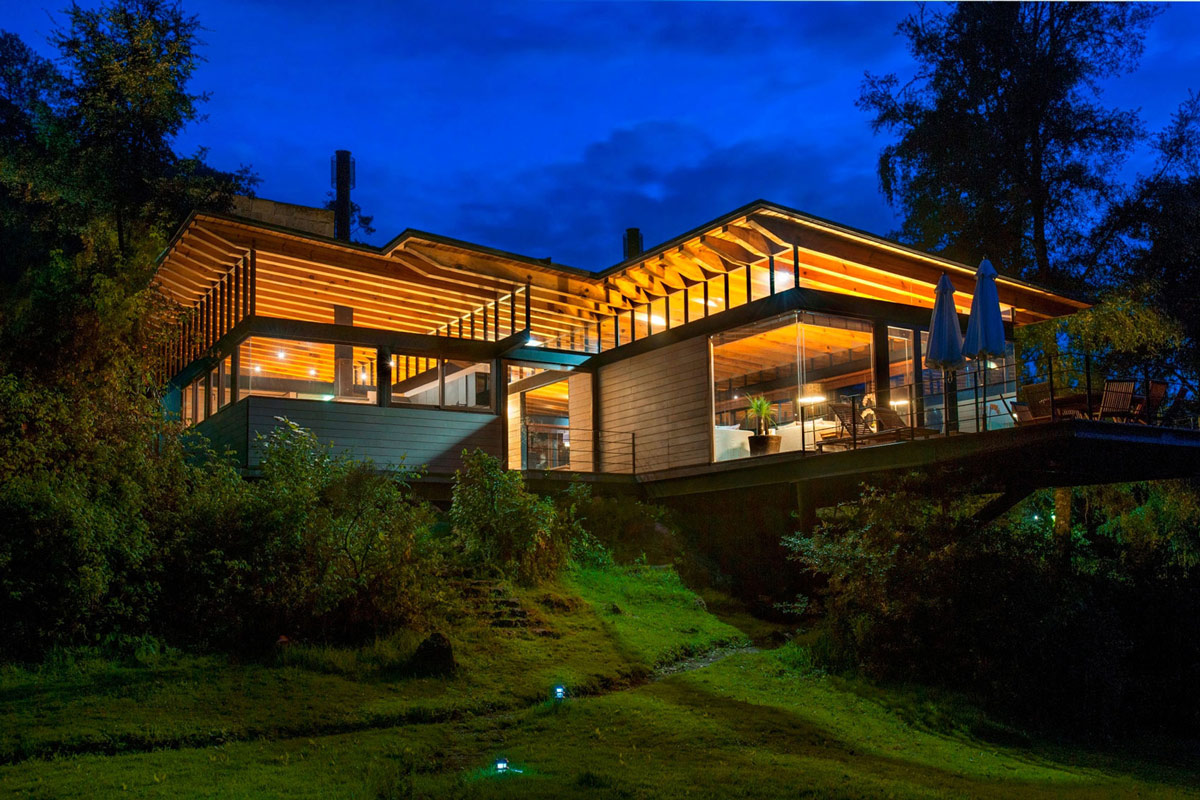
Casa San Sen was completed in 2008 by the Mexico based studio Alejandro Sánchez García Arquitectos. Wood and glass are the main materials used in this fine forest retreat. Large patio doors and glass walls beautifully unite the indoor and outdoor spaces. The house is located in Valle de Bravo, Mexico.
Contemporary Beach House in Malibu, California
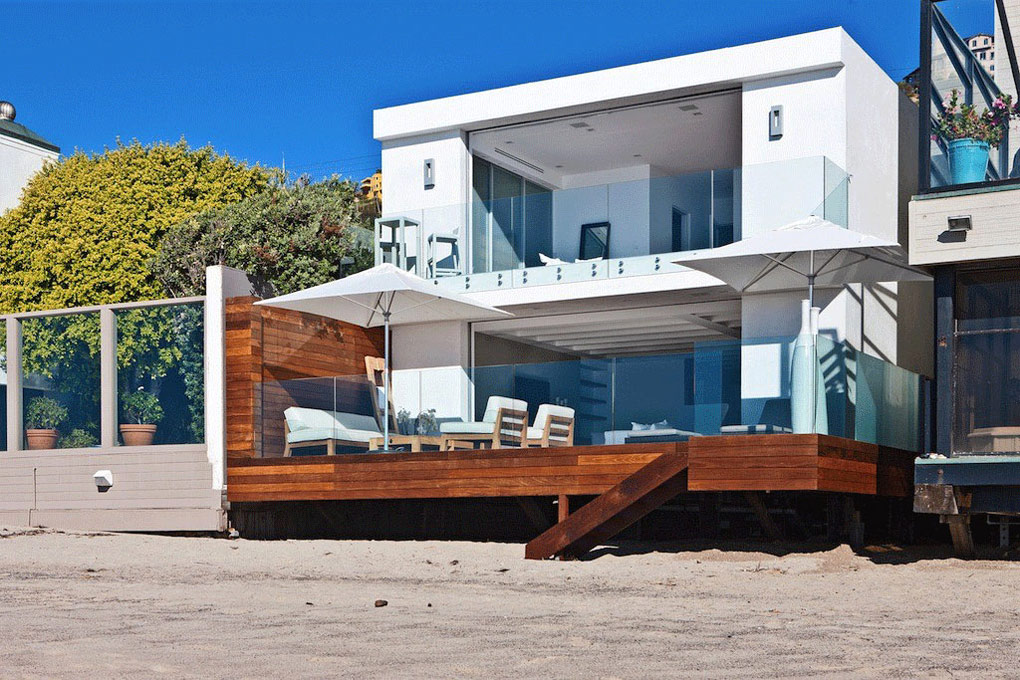
21562 PCH was completed in 2010 by the California based studio Owen Dalton OTD Design & Development. This compact beachfront home enjoys superb ocean views from the wood terrace, living area and the large bedroom above. The home is located in Malibu, California, USA.
Loft Conversion in Bucharest, Romania by TECON
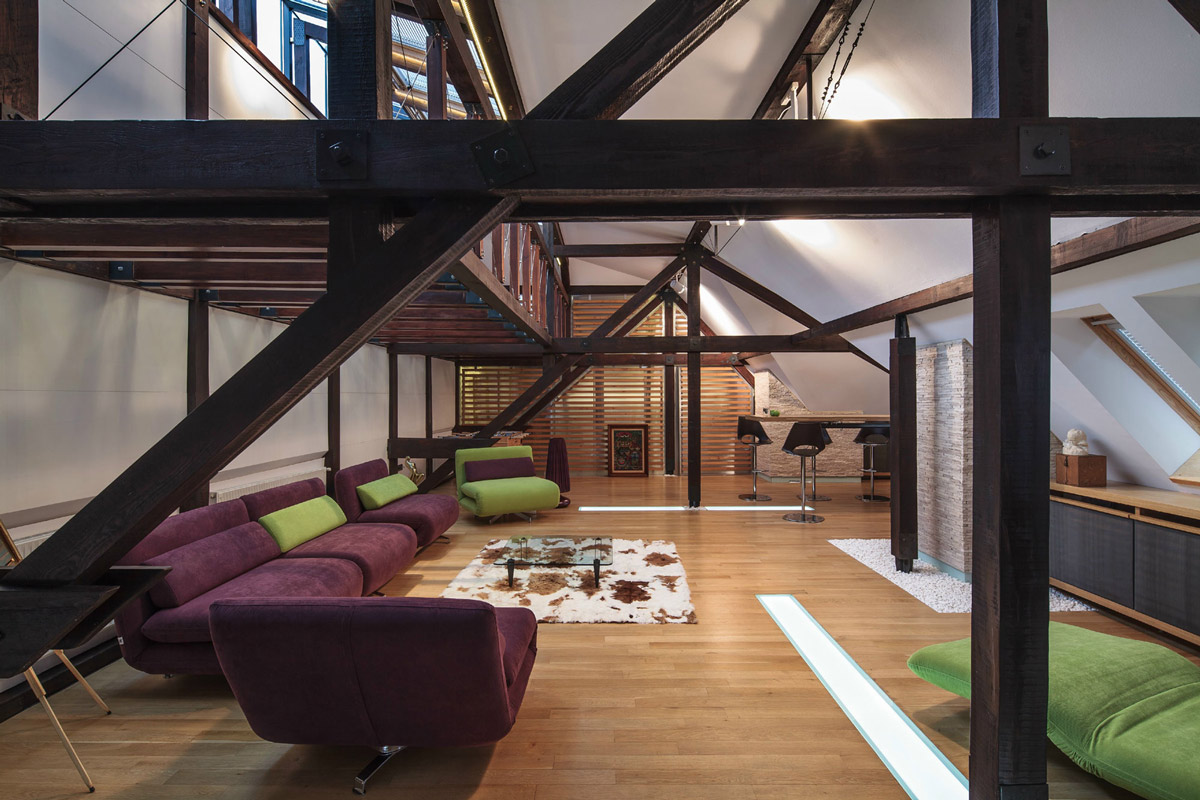
This Loft in Bucharest was completed in 2012 by the Bucharest based studio TECON. The project involved the renovation of a loft in a disused building, originally built in 1936. The mezzanine level, directly above the main living space features glass flooring, this maximises the available light from the roof windows. The property is located in Bucharest,…
Charming Rustic House in Amarante, Portugal
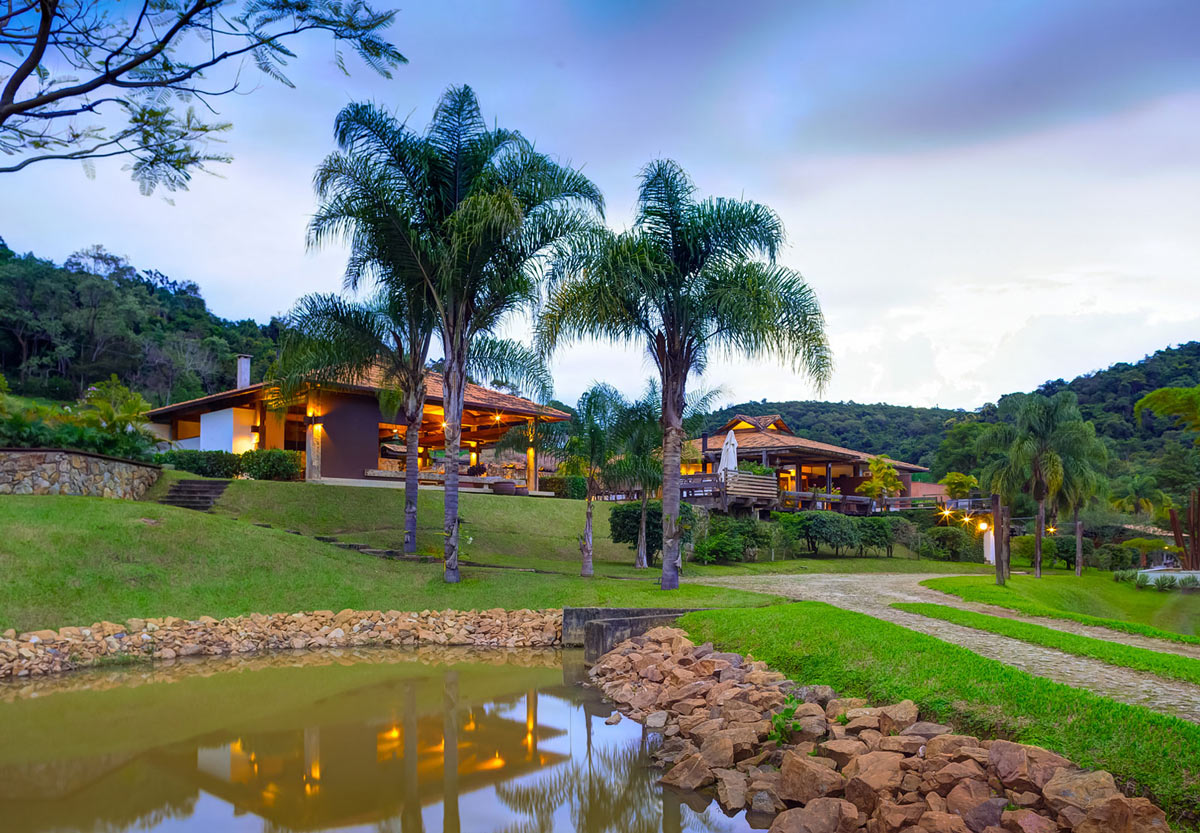
Casa Fazenda was completed by Helena Teixeira Rios e Jacques Rios. This inspiring rustic home features a fine mix of elements including wonderful natural stone walls and wooden ceilings. The outdoor pool separates the house and a separate open kitchen, living and dining space. The house is located in Amarante, Portugal.
Mudgee Tower, New South Wales, Australia by Casey Brown Architecture
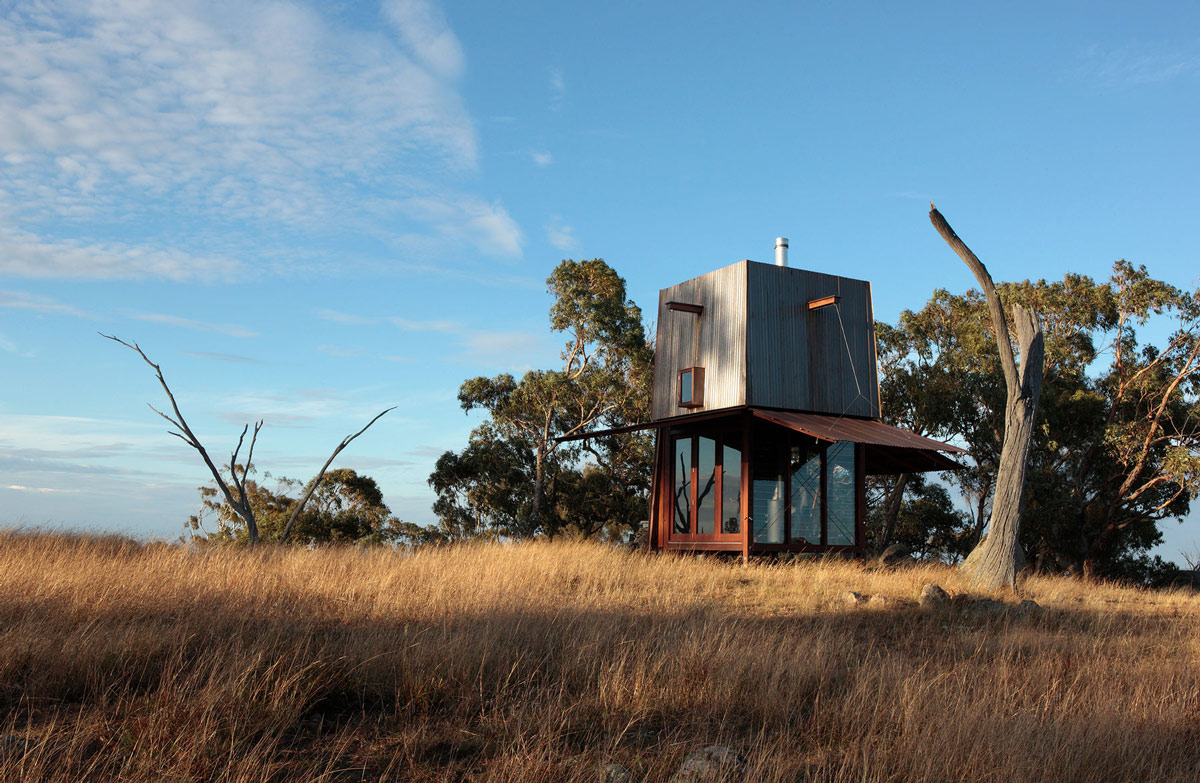
The Mudgee Tower was completed in 2011 by the Sydney based studio Casey Brown Architecture. This unique camping hut has been designed as a retreat for one or two people. The copper clad tower has sides that can closed via a winch when not in use, thus protecting the structure from the elements. The inside…
Modern Home in Eugene, Oregon by Jordan Iverson Signature Homes
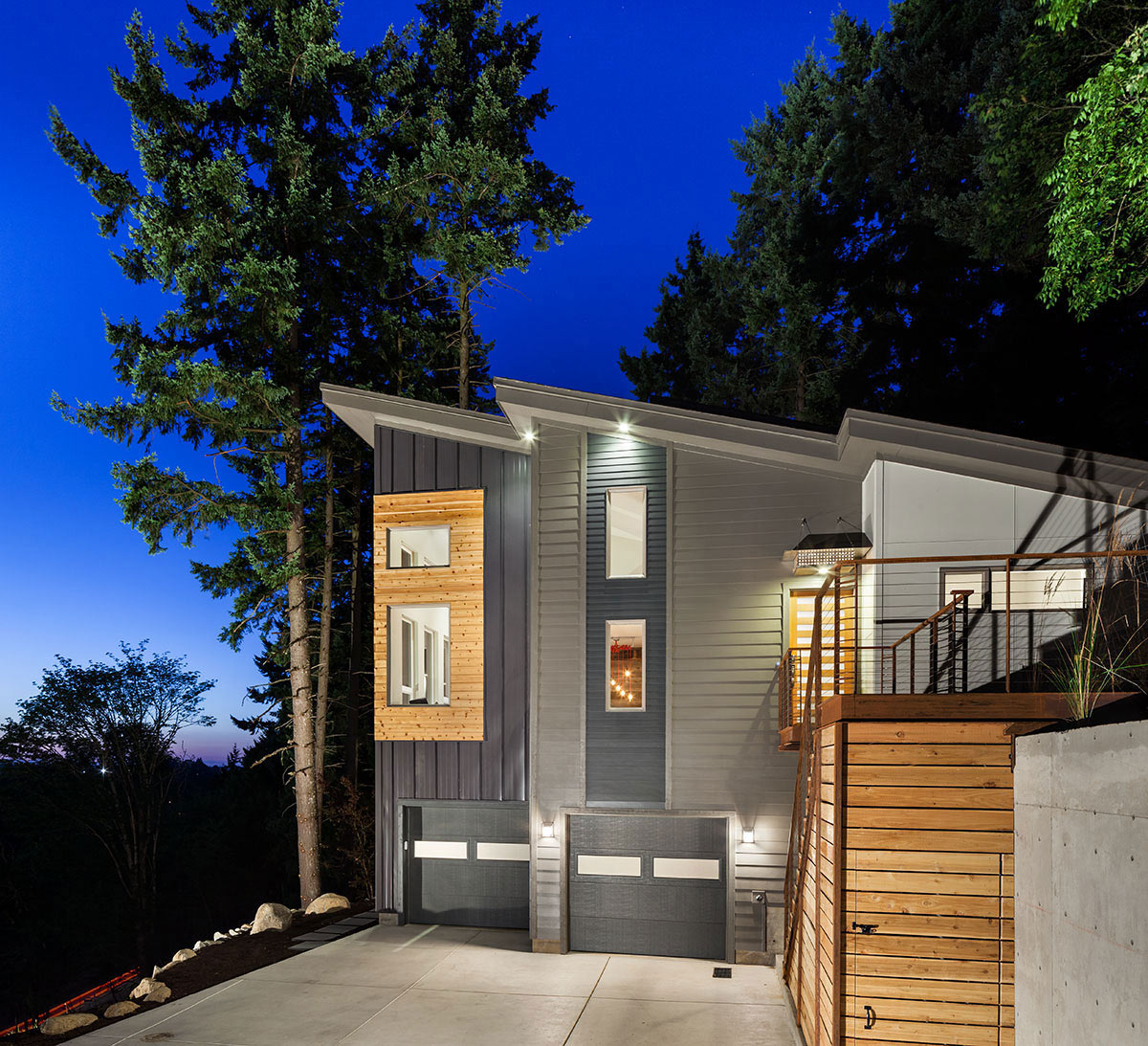
1151 Crenshaw was completed by Oregon based studio Jordan Iverson Signature Homes. This wonderful contemporary home seamlessly blends rustic and modern elements. Located in Eugene, Oregon, USA.
A+A House in Zagreb, Croatia by DVA Arhitekta
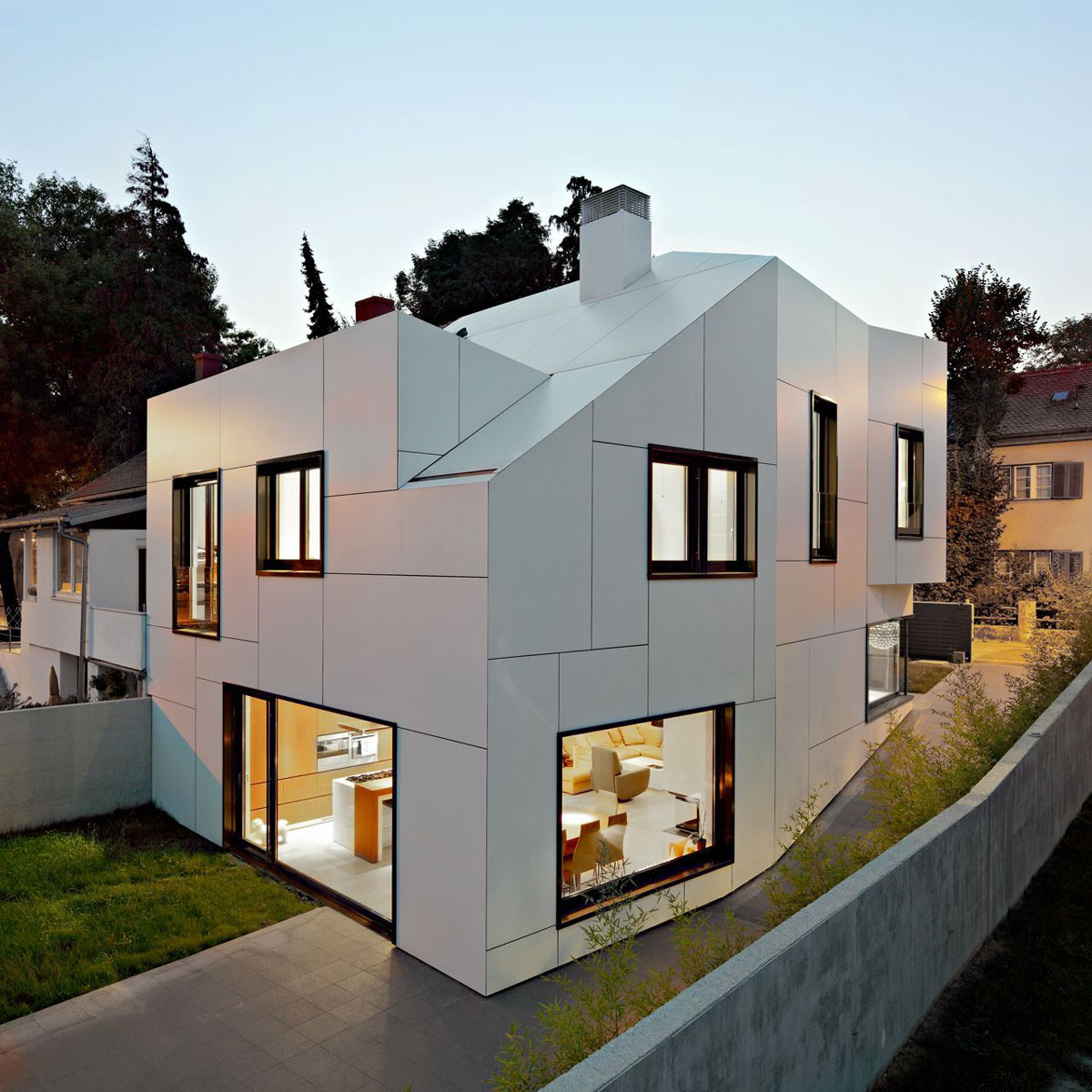
The A+A House was completed in 2012 by the Zagreb based studio DVA Arhitekta. This project included the redesign and expansion of a semi-detached house for a young couple. Located in Zagreb, Croatia. A+A House in Zagreb, Croatia, Description by DVA Arhitekta: “Family house for a young couple with a dog is situated in the…











