Tag: Infinity Swimming Pool
Casa Kimball, Dominican Republic by Rangr Studio

The Casa Kimball Retreat was completed in December 2008 by the New York based firm Rangr Studio. This luxurious 20,000 square foot residence offers eight full suites, a large infinity pool, and spectacular views of the Atlantic Ocean.The house is situated on a three acre plot, with almond trees and coco palms. The residence boarders a…
House by the Pond, New York by Stelle Architects
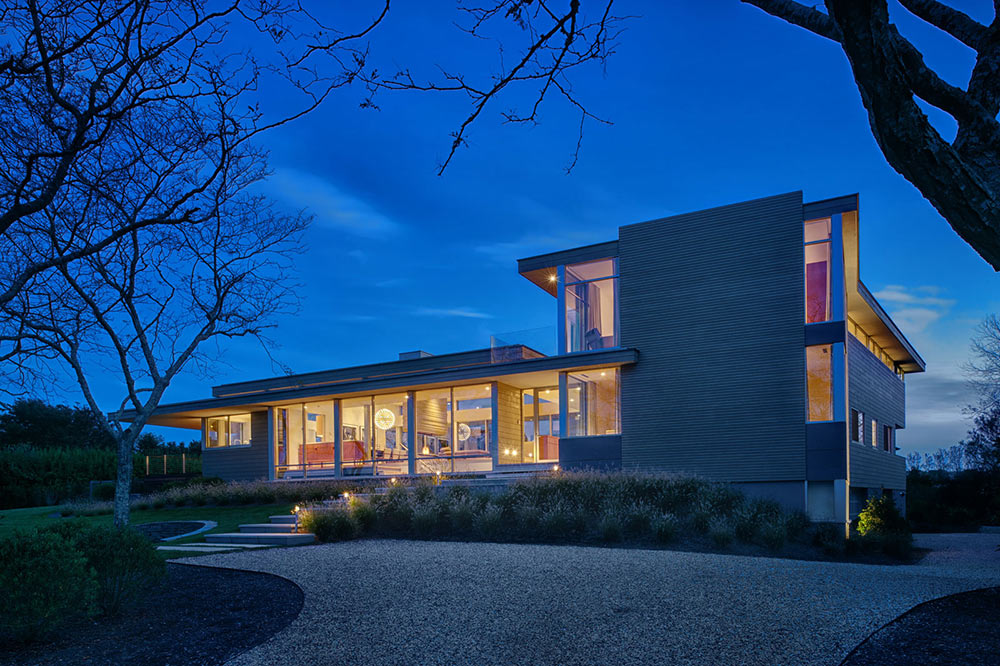
The House by the Pond was completed by the Bridgehampton based studio Stelle Architects. This residence is located in Water Mill, New York, USA. House by the Pond, New York by Stelle Architects: “The overall design of the house was a direct response to an array of environmental regulations, site constraints, solar orientation and specific…
Can Siurell Villa, Mallorca by Curve Interior Design
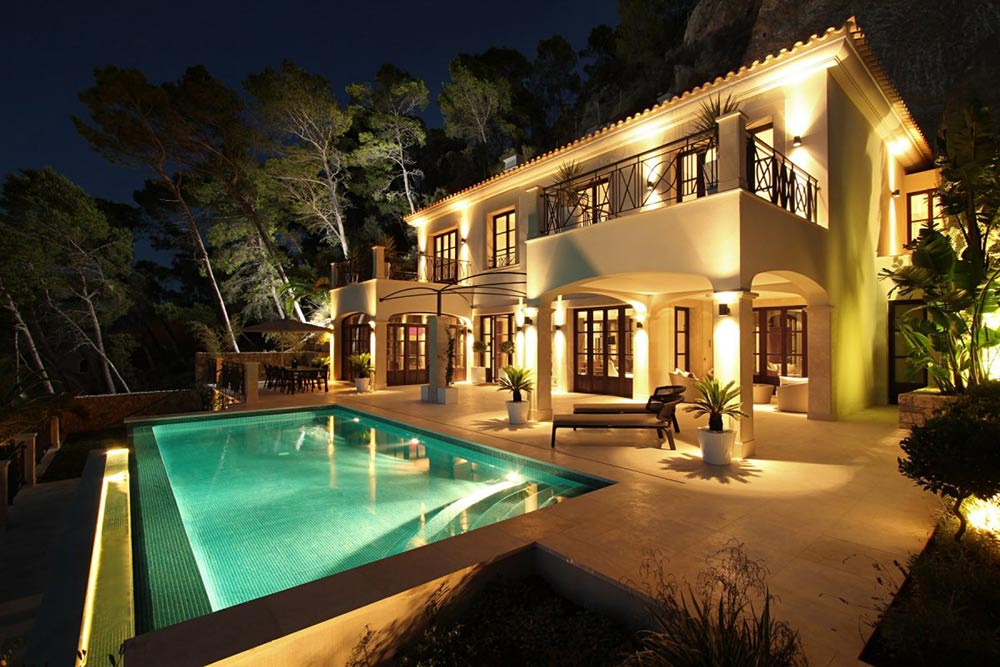
The Can Siurell Villa was completed by the Mallorca based firm PH Mallorca. The contemporary interior designs are the work of the Manchester based studio Curve Interior Design. This stunning villa is located above Port Andratx, Mallorca, with fabulous panoramic views across the port and on to the Mediterranean sea. Can Siurell Villa, Mallorca by…
Casa Albanese, Island of Pantelleria, Sicily by ASA Studio Albanese
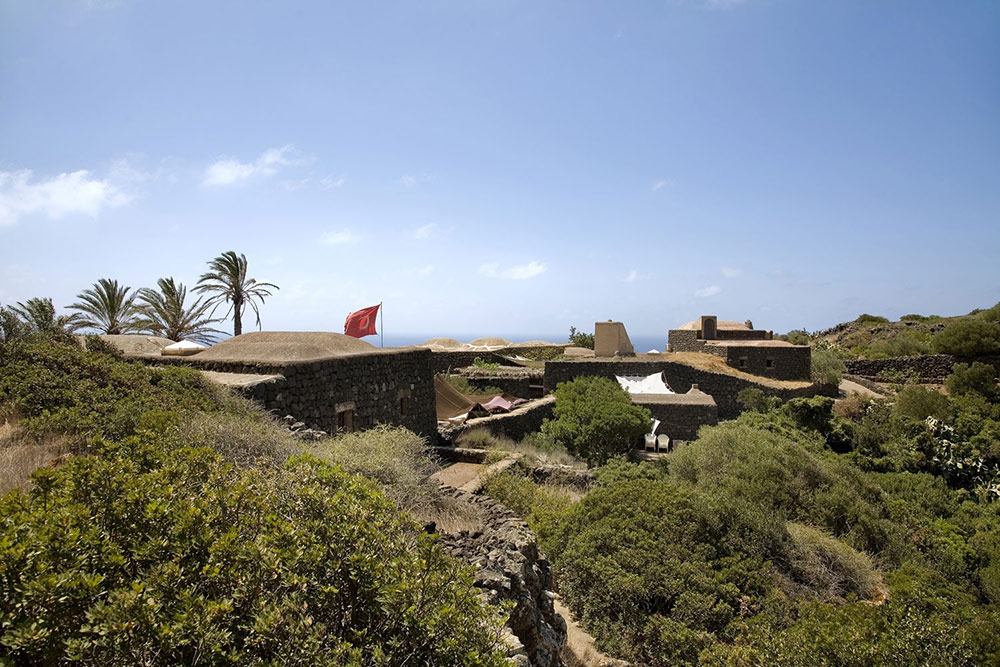
Casa Albanese was completed in 1990 by the Vicenza based firm ASA Studio Albanese. The project involved the renovation of a partially ruined, traditional Mediterranean dammuso house, and the addition of a series of new spaces. The home is situated on the Island of Pantelleria, Sicily. Casa Albanese, Island of Pantelleria, Italy by ASA Studio…
Diamond House, Alicante, Spain by Abis Arquitectura
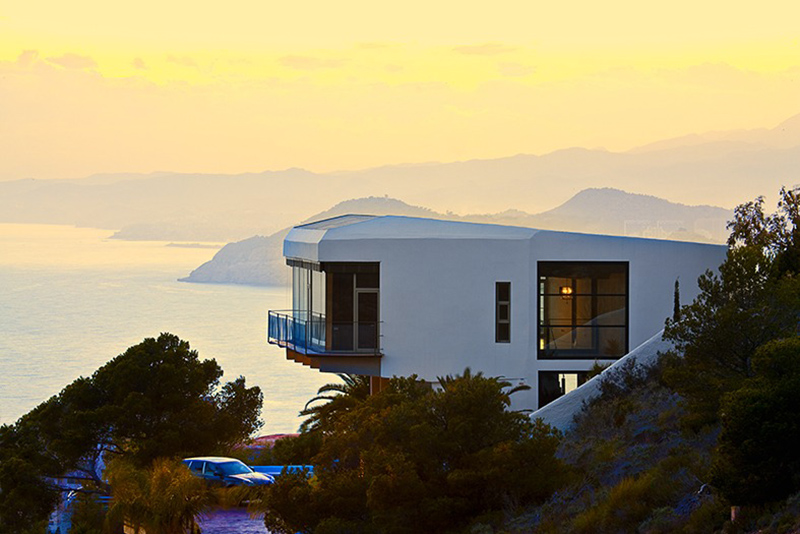
The Diamond House was completed in 2010 by the Alicante based studio Abis Arquitectura. This home is situated on a hillside, overlooking the city of Benidorm. The terraces face south toward the Mediterranean Sea. The original project dates back to 1964, the house has been completely rebuilt. This 3,497 square foot residence is located in…
Spectacular Mediterranean Style Home in Beverly Hills
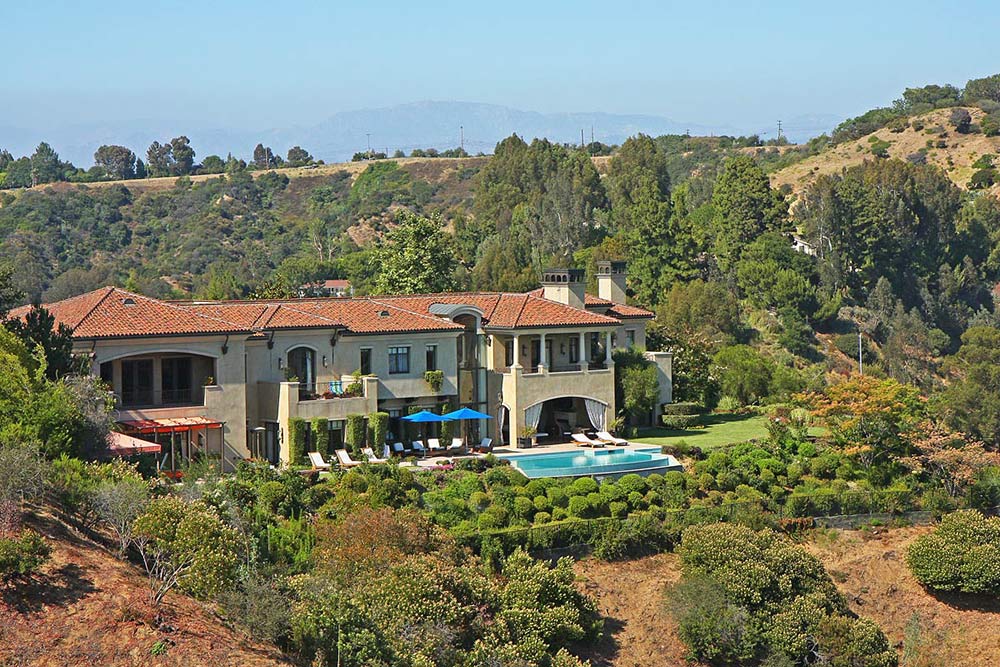
This 11,206 square foot, contemporary Mediterranean style residence is set in the gated Beverly Ridge community of Beverly Hills. The house features 6 bedrooms, 9 bathrooms, and sits on a 4 acre plot, with stunning mountain and distant city views. The house was the first Los Angeles ‘Esquire House’ (this is where Esquire magazine brings in famous designers…
Altamira Residence, California by Marmol Radziner
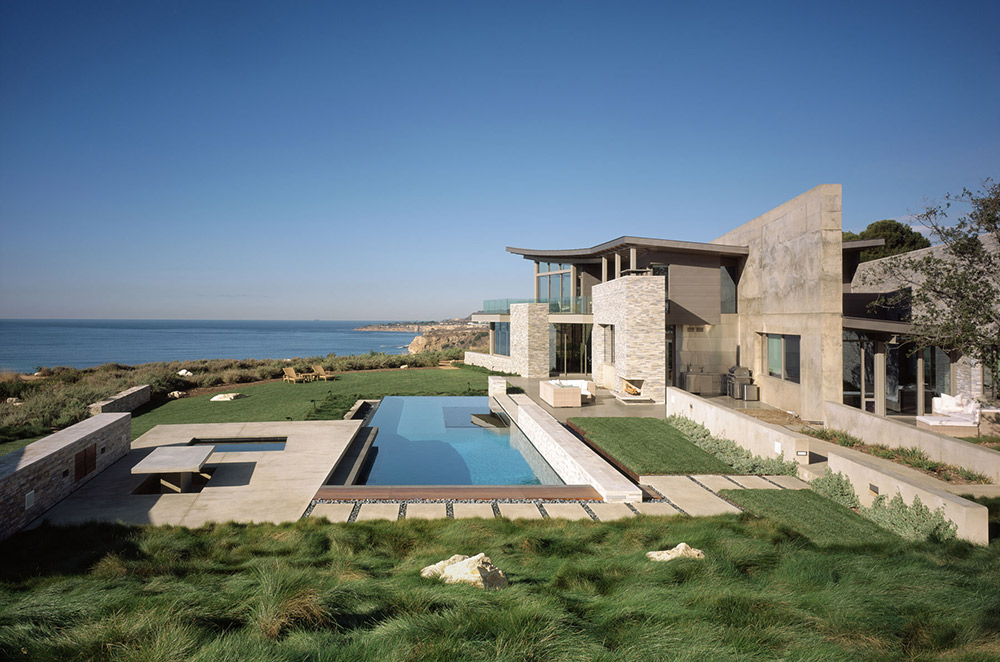
The Altamira Residence was completed in 2007 by the Los Angeles based studio Marmol Radziner. This 15,500 square foot property comprises of a main home, guesthouse, office, and garage. The home is located in Palos Verdes, California, USA. Altamira Residence by Marmol Radziner: “Altamira Ranch represents the manifestation of the dreams and visions for generations…
Acquavilla Residence, Lake Travis, Texas
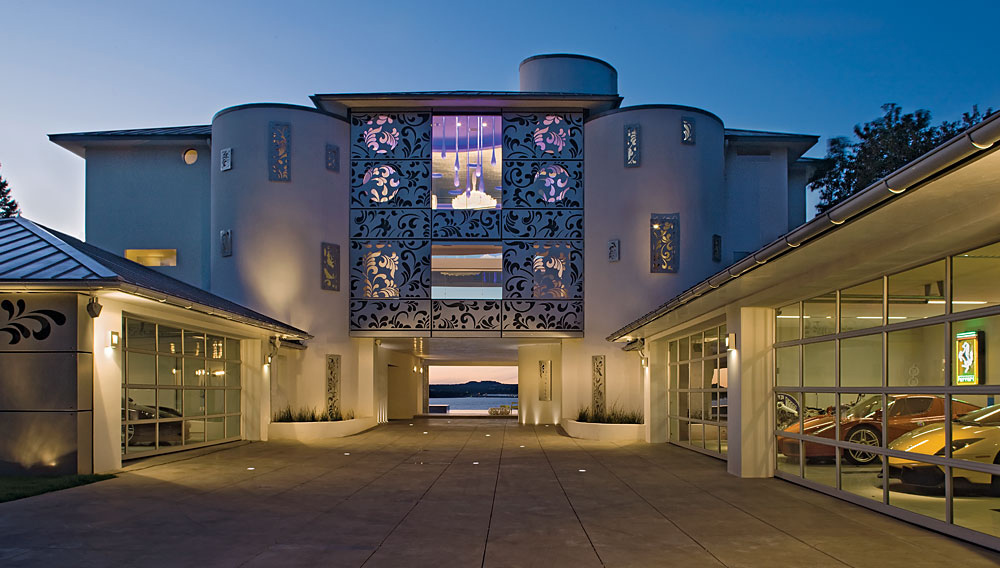
The Acquavilla Residence was completed by the Austin based studio Winn Wittman Architecture. This extravagant home is located on Lake Travis, near Austin, Texas. Luxury Acquavilla Residence in Texas by Winn Wittman Architecture: “This mid 80’s lakeside wreck was extensively renovated to reflect the exuberant and whimsical personality of the owner. This project is not…
Casa Mecano by Robles Arquitectos
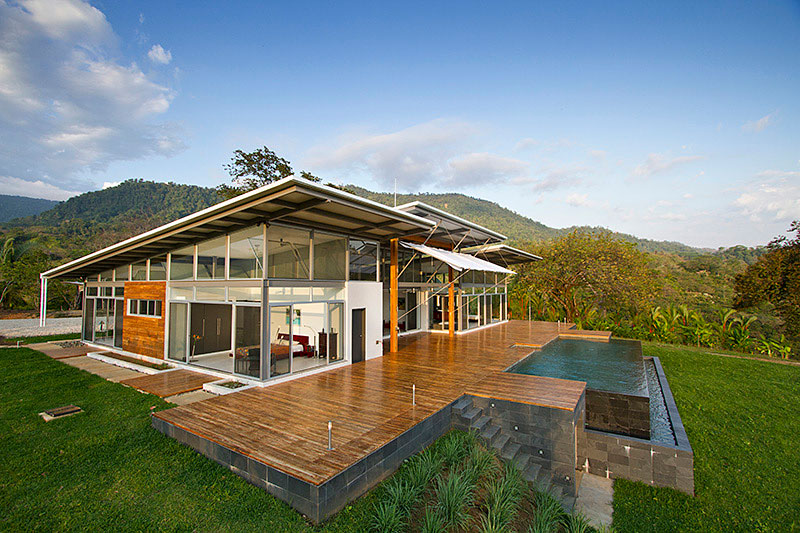
Casa Mecano was designed by the San Jose based studio Robles Arquitectos. This 4,520 square foot residence was completed in 2010 and is located in the Osa Peninsula, a peninsula located in the Puntarenas Province in southwestern Costa Rica. Casa Mecano by Robles Arquitectos: “House Mecano is a body composed of a structure, a skin and a mechanism to adapt…
Nettleton 199 by SAOTA and OKHA Interiors
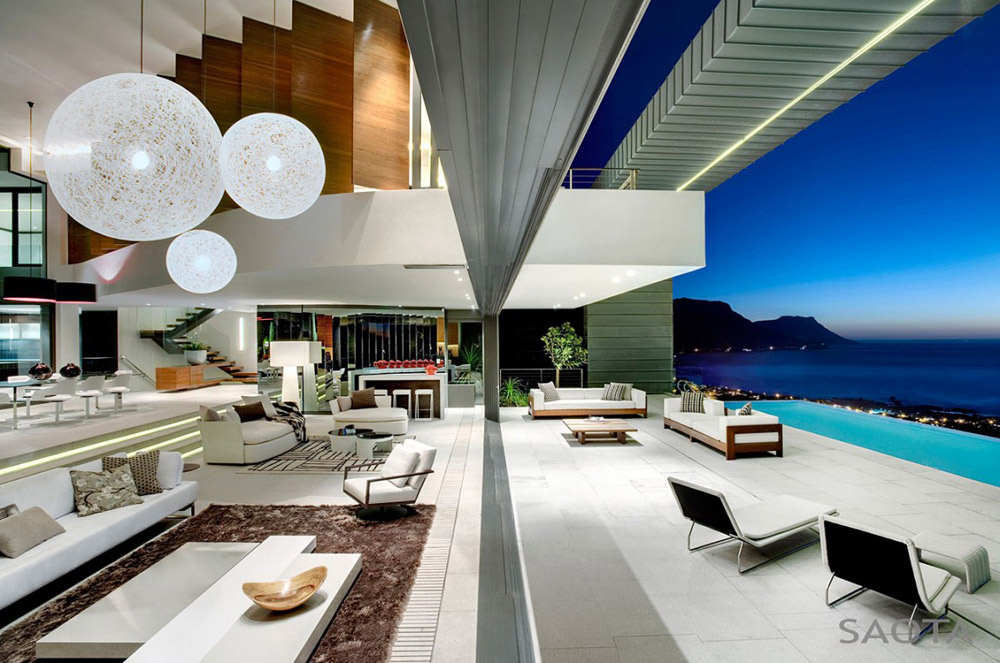
The Nettleton 199 residence was designed by the Cape Town based studio SAOTA – Stefan Antoni Olmesdahl Truen Architects together with OKHA interior design studio. This fabulous home consists of five stories and is located in Clifton, a suburb of Cape Town, South Africa. Nettleton 199 by OKHA Interiors: “The brief was to create a…











