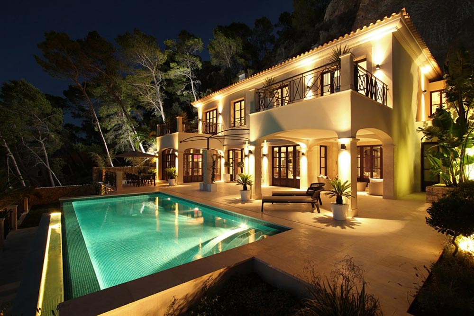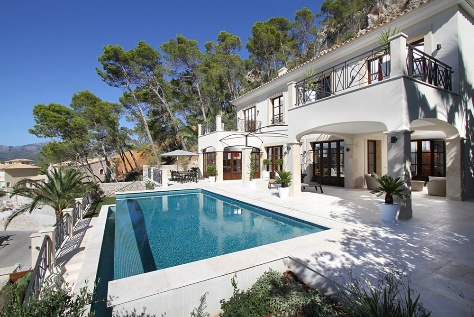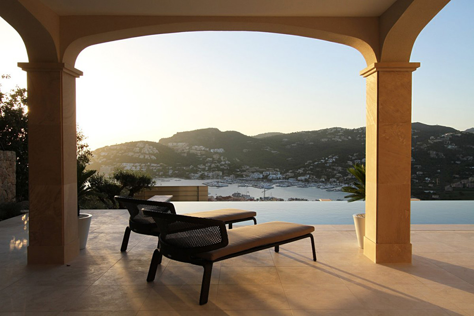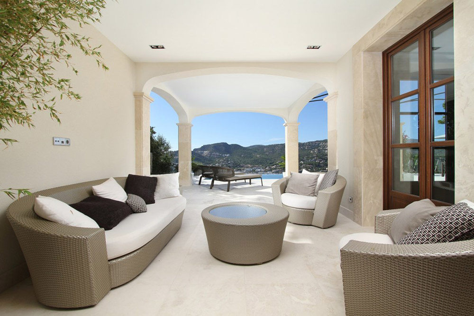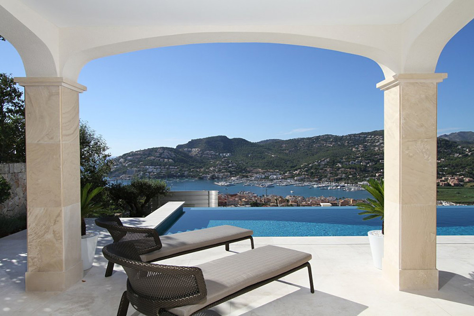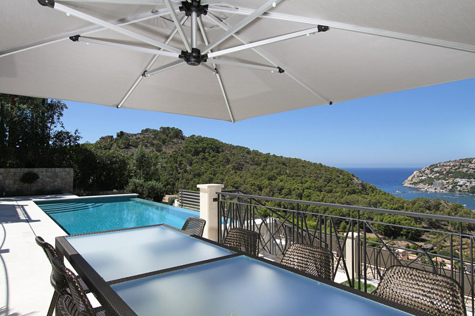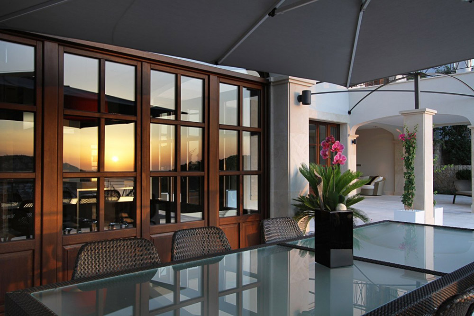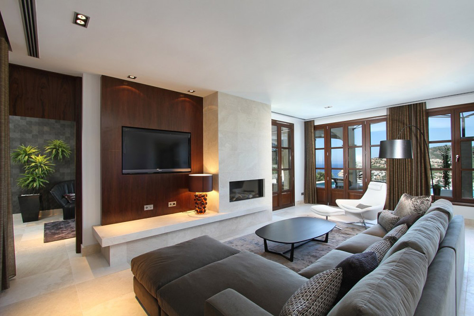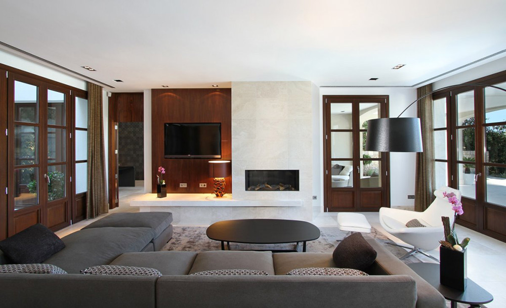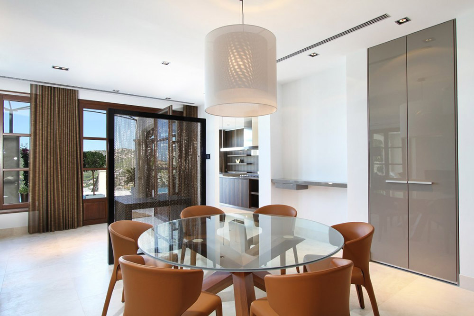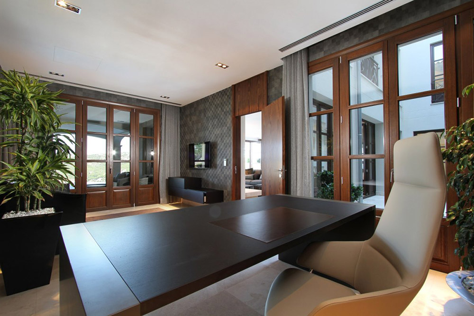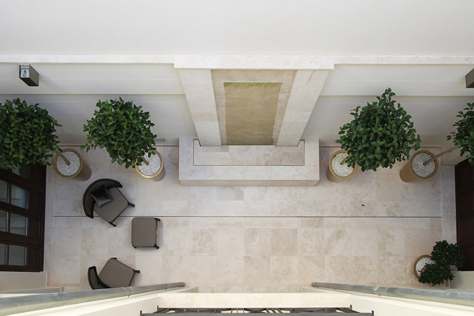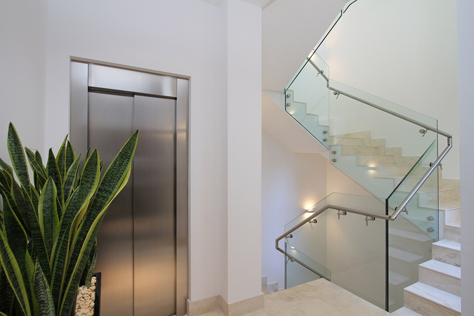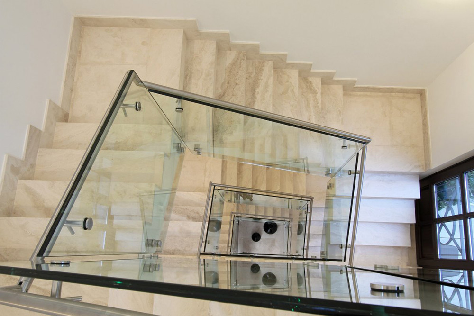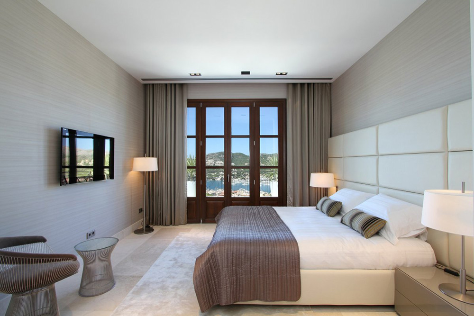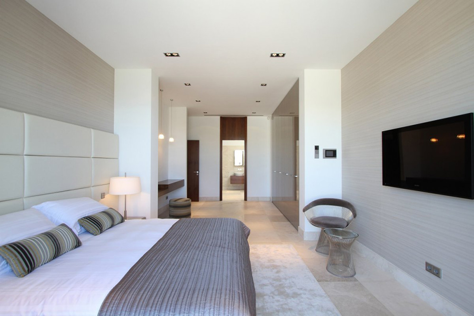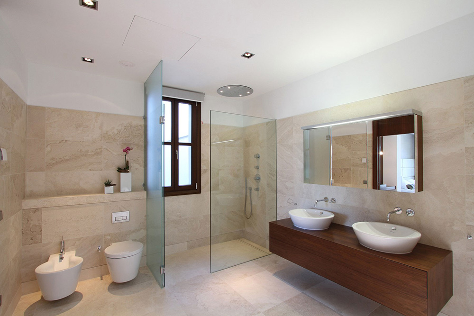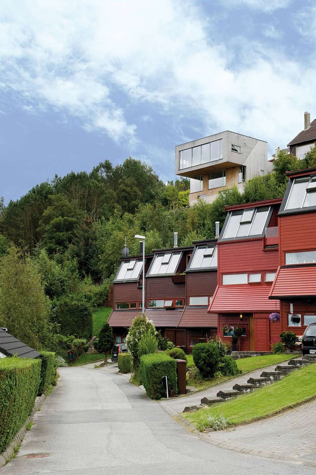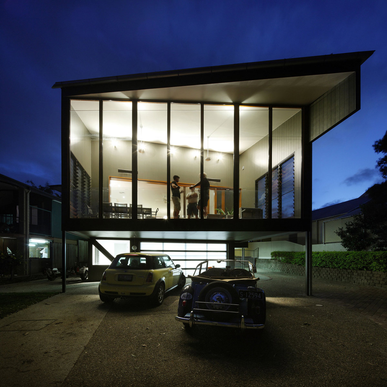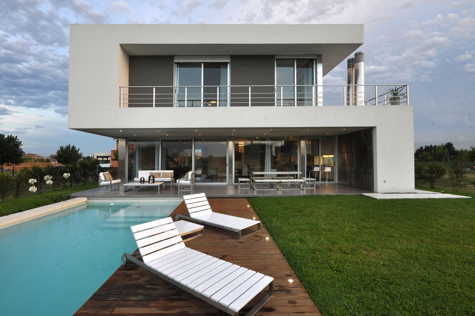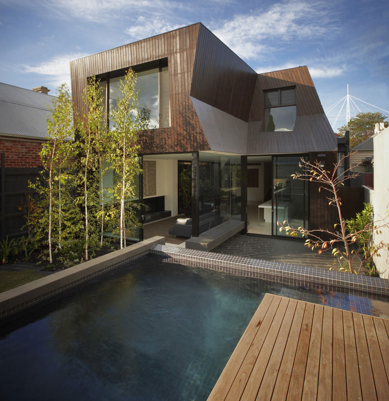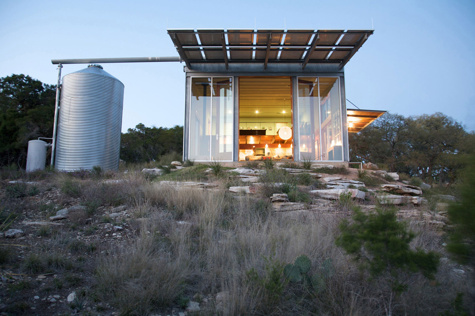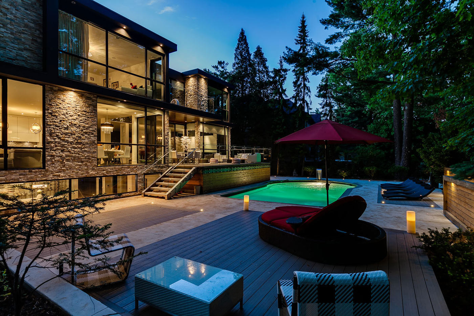Can Siurell Villa, Mallorca by Curve Interior Design
The Can Siurell Villa was completed by the Mallorca based firm PH Mallorca. The contemporary interior designs are the work of the Manchester based studio Curve Interior Design.
This stunning villa is located above Port Andratx, Mallorca, with fabulous panoramic views across the port and on to the Mediterranean sea.
Can Siurell Villa, Mallorca by Curve Interior Design:
“Can Siurell occupies a commanding position overlooking the Port.
Protected by a green zone to the rear and located close to the end of an exclusive cul de sac with an elevated position, security and privacy are assured yet all the attractions and facilities of the Port are within a short walk.Breath-taking panoramic views from all the principal rooms and terraces are a defining feature of this fabulous villa. From Andratx in the “north” to the Mediterranean in the South the views are equally impressive by day or night.
Designed with contemporary living in mind the ground floor accommodation is arranged around the huge open plan living/dining area which forms the heart of the villa. All rooms flow from this space promoting a relaxed informal way of life and the rear courtyard provides a duel aspect allowing light to flood through the house from all angles.
Outside the terraces provide ample space for relaxing or entertaining and the beautiful infinity pool is the perfect place to cool off and enjoy the views.
The bedroom accommodation is equally impressive the huge master suite has its own private terrace, ensuite bathroom clad in spiderstone and a fully fitted dressing area. Three further double bedrooms each with its own ensuite bathroom and wardrobes provide ample space for your family and guests alike.
Whilst the exterior is inspired by classical Mallorcan architecture the interior of Can Siurell is unashamedly contemporary. As you cross the threshold the traditional exterior gives way to a sleek modern interior, Spiderstone, American black walnut, brushed stainless steel and frameless glass combine with spectacular effect.
The interior has been painstakingly designed by our award winning architects for maximum impact, full height pivot doors, sliding pocket doors and glazed screens provide imaginative and flexible solutions to the art of enclosure. Innovative lighting solutions for every room create a stunning but homely interior which is ideally suited to modern living.”
Comments


