Tag: Infinity Swimming Pool
Bright Open-Plan Home in Wrightwood Pl, Studio City, California
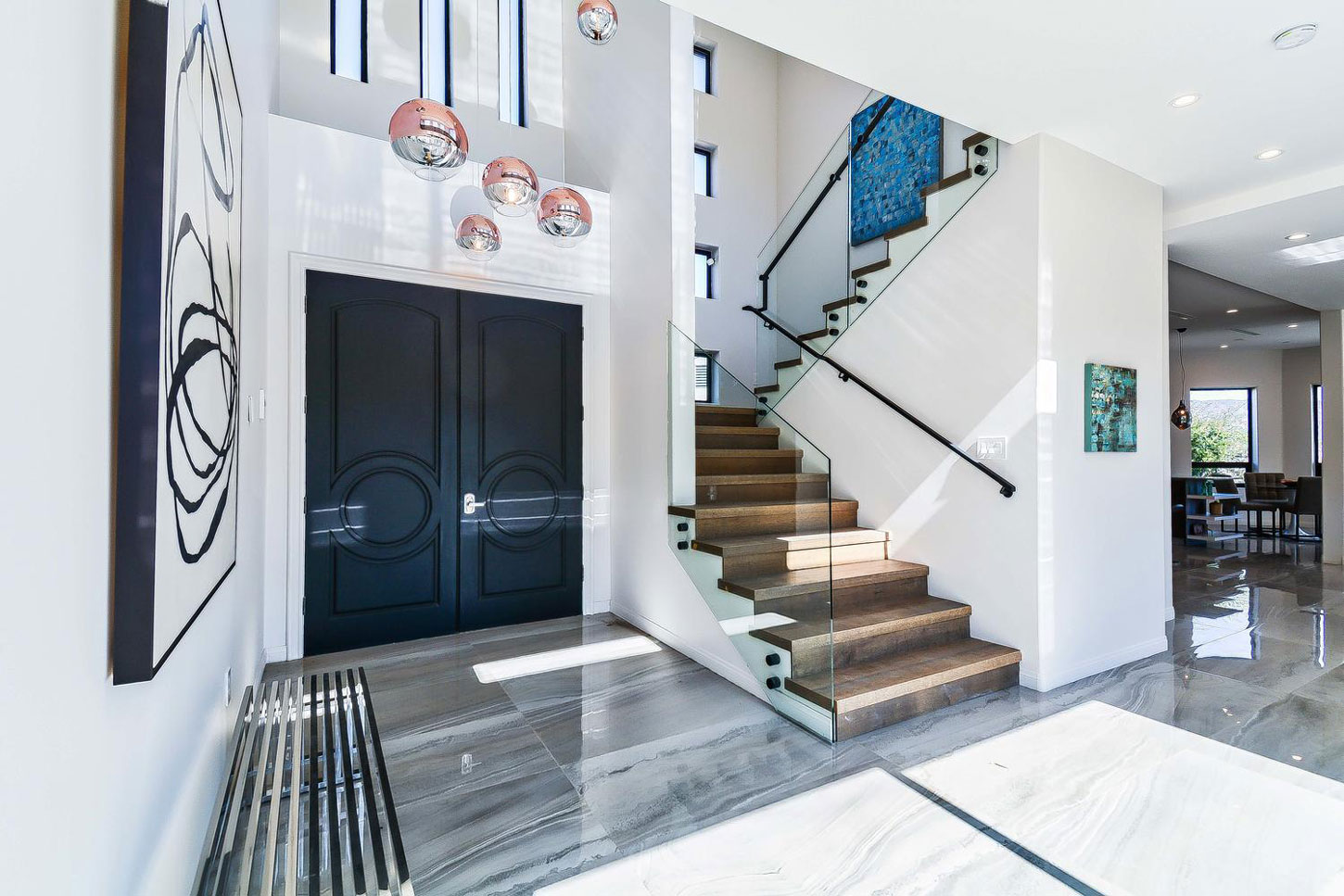
This delightful contemporary home was designed and built by the Burbank based firm Golden Line Construction Inc. A double-height entrance with pendant lighting leads into the open plan kitchen, living and dining area. The terrace and pool area enjoy panoramic views over the city and mountains beyond, as do many of the rooms. The Wrightwood…
Stunning Contemporary Home Near Knysna, South Africa
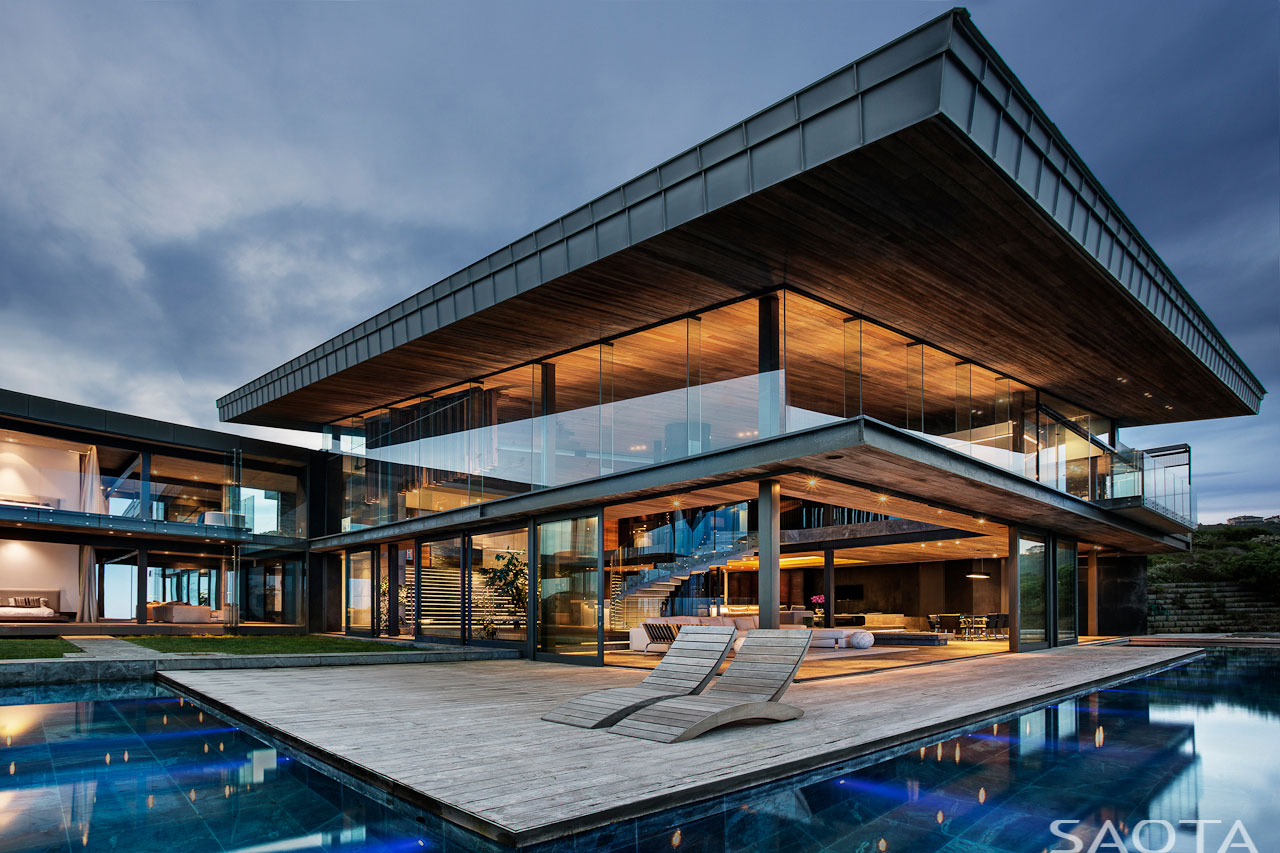
The Cove 3 House was completed in 2010 by SAOTA in association with Antoni Associates. This beautiful family home uses a mixture of concrete, stone, glass and timber cladding, the outdoor space includes a wrap-around infinity pool and a large wooden terrace. The property enjoys spectacular panoramic ocean views from most rooms and the outdoor…
Magical Mountain House in Scottsdale, Arizona
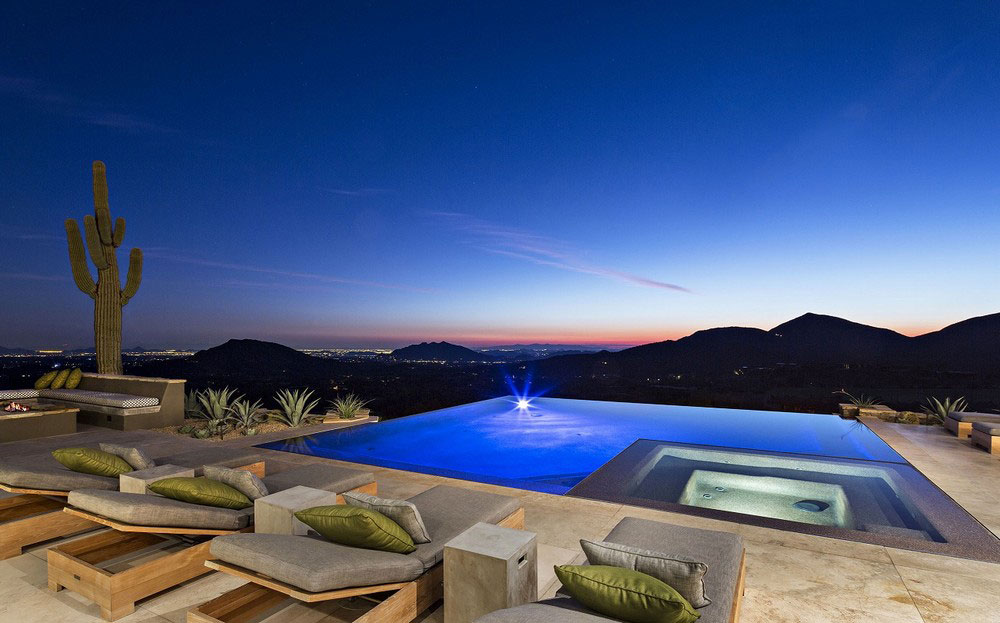
The Desert Mountain Retreat was completed by the Phoenix based studio ArchitecTor. This elegant and stylish modern home enjoys stunning panoramic mountain and city views. The Desert Mountain Retreat is located in Scottsdale, Arizona, USA.
Fantastic Panoramic Views: Tanager Residence in West Hollywood, California
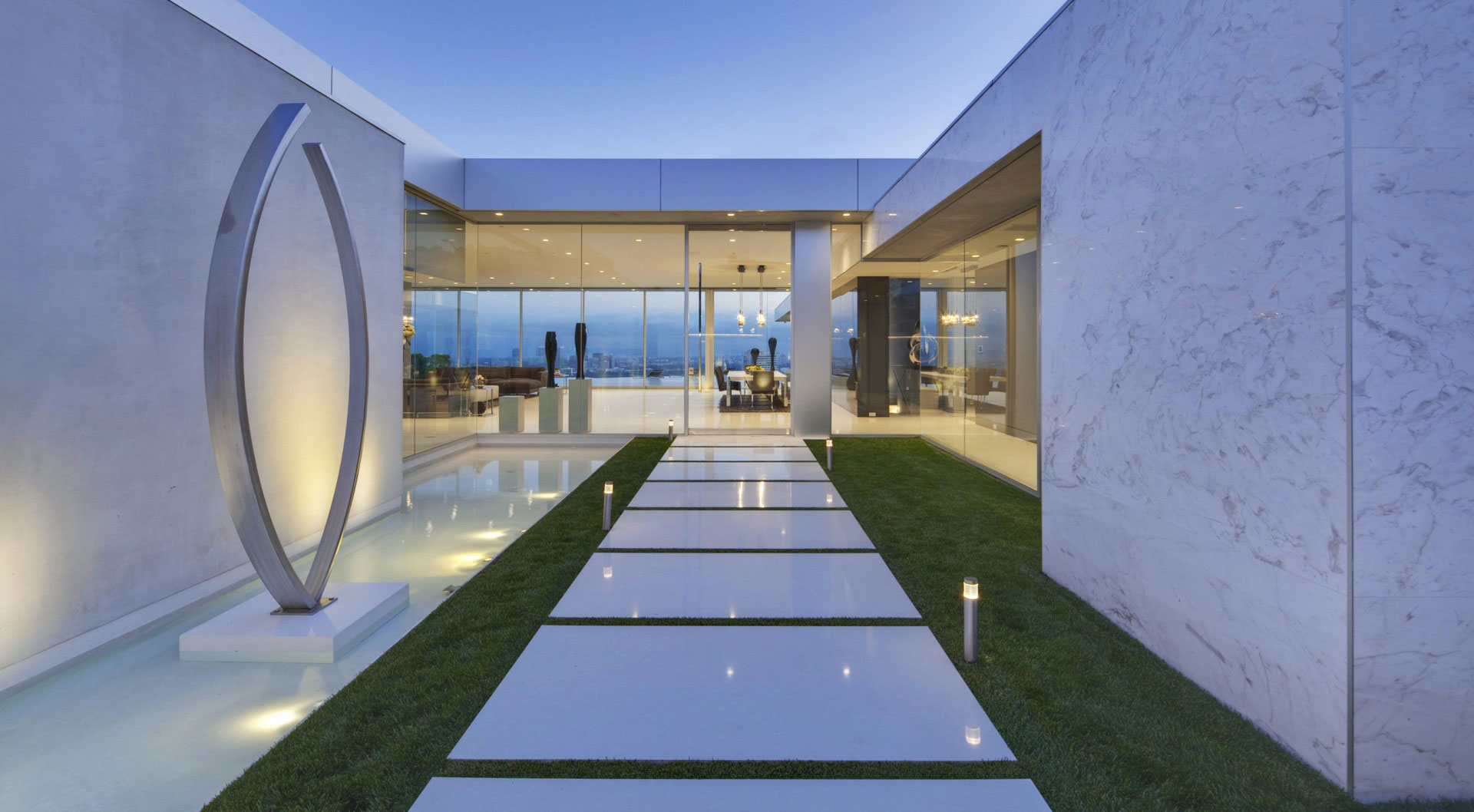
The Tanager residence has been completed by the California based studio McClean Design. This wonderful modern home has been designed to make the most of the pool and terrace with sliding glass doors providing a seamless flow. The stunning westerly views include all of Beverly Hills with Santa Monica and the ocean beyond. There is…
Stunning Waterfront Home in Vaucluse, Sydney

The A Vaucluse House has been completed by the Double Bay based studio Bruce Stafford Architects. This stylish two-storey modern home enjoys breath-taking views over the bay. The use of natural elements provides a warm and earthy aesthetic as requested by the clients. The A Vaucluse House is located in Vaucluse, an eastern suburb of…
Elegant Hilltop Villas in Kranidi, Greece
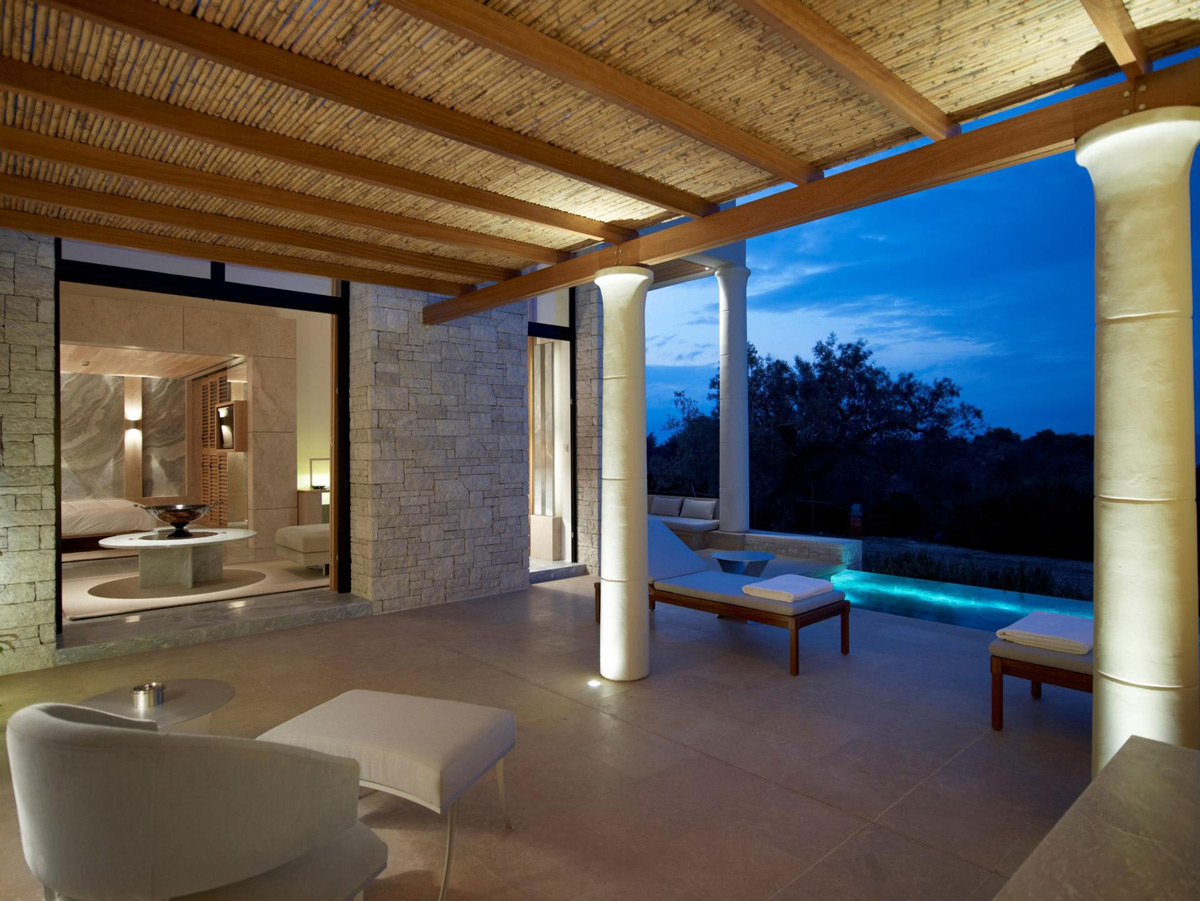
The Aman Villas at Amanzoe were completed by Dolphin Capital Investors. These fabulous villas are set high on a hillside with stunning views over the Aegean Sea. They each have private swimming pools and up to five bedrooms. The Aman Villas are located in Kranidi, Greece. Aman Villas at Amanzoe in Kranidi, Greece, details by…
Stunning Clifftop Home in Ibiza, Spain
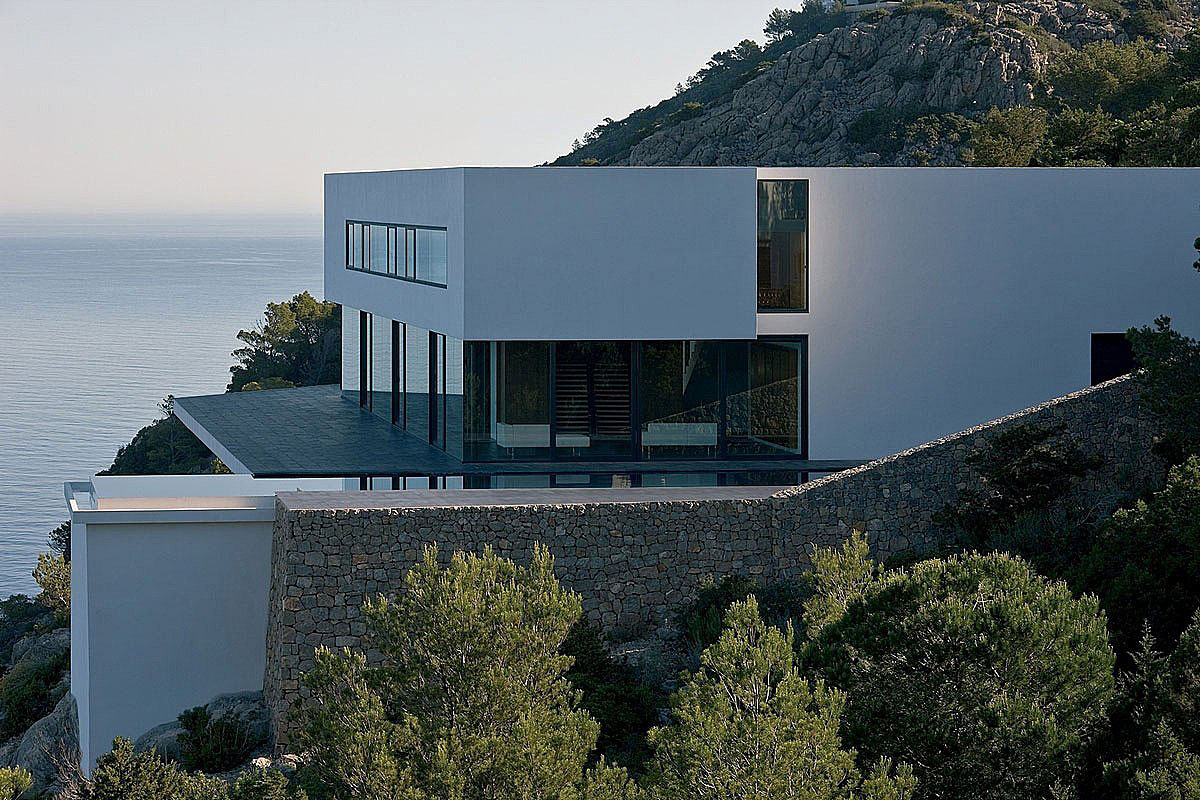
The AIBS House was completed in 2002 by the Belgium based studio Atelier d’Architecture Bruno Erpicum & Partners. This 4,306 square foot contemporary home is perched over 500 feet above the Mediterranean Sea, on the island of Ibiza, Spain. AIBS House in Ibiza, Spain, details by AABE: “Just like a path or road which comes…
Minimalist Contemporary Home in Sentosa Cove, Singapore
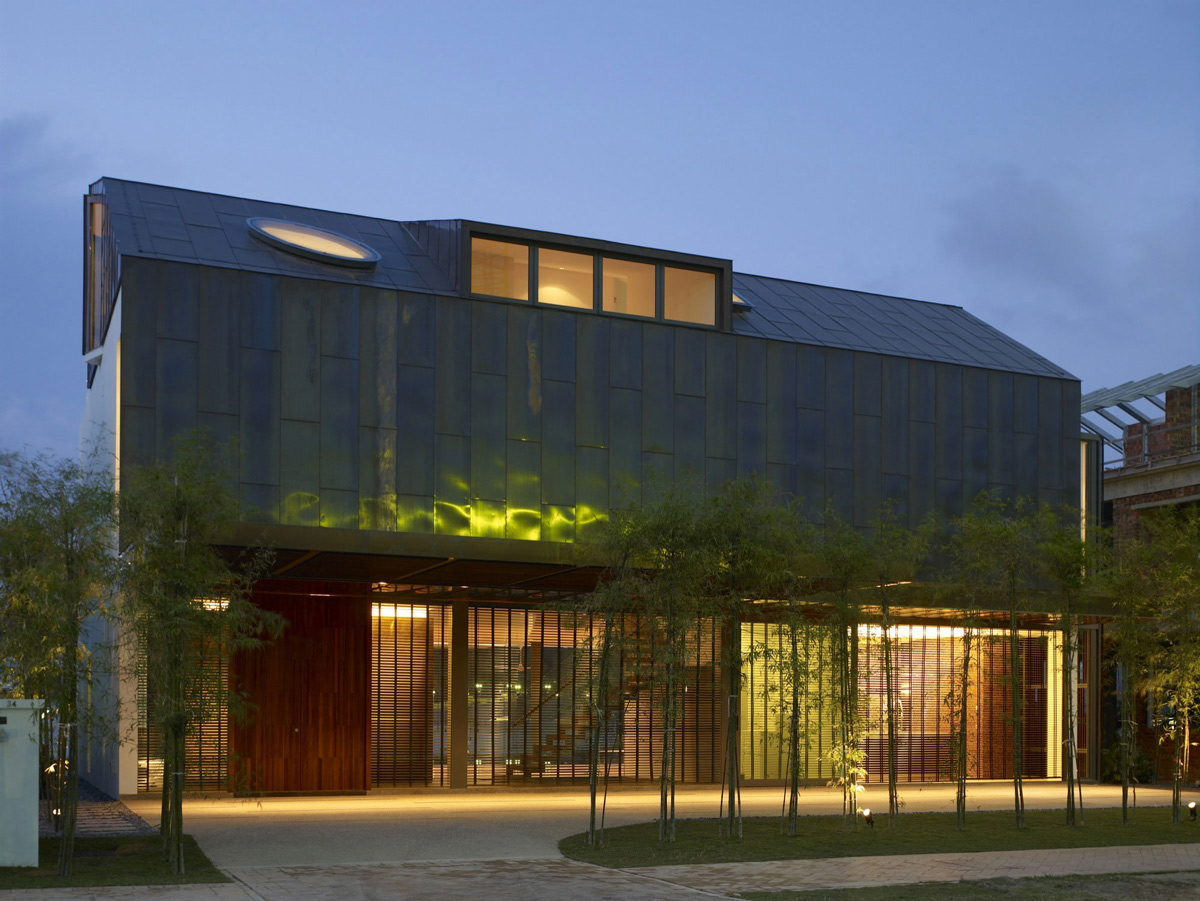
The Bass Ensemble was completed in 2009 by the Singapore based studio Hyla Architects. This wonderful minimalist home is set over three stories, the roof and front façade have been clad in oxidized brass, the ground floor is entirely transparent with glass walls. The Bass Ensemble is located in Sentosa Cove, a residential enclave in…
Striking Oceanfront House in Jbeil, Lebanon

The Fidar Beach House was completed by the Metn based studio Raëd Abillama Architects. This wonderful summer beach house has been designed for a large family. A connected, yet separate guest house offers space for three. The house is set on the rugged shoreline in Jbeil, a district to the northeast of the Lebanon‘s capital…
Contemporary Renovation in West Lake Hills, Texas
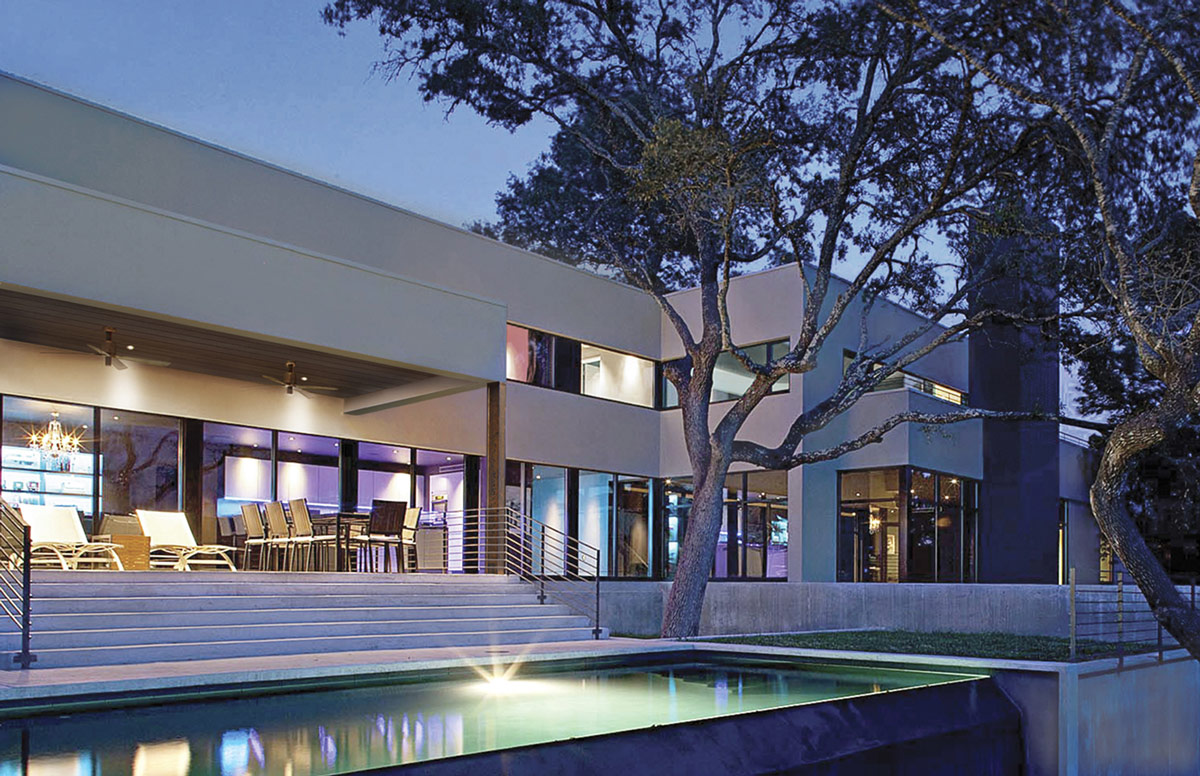
The West Lake Hills Residence was completed in 2011 by the New York based studio Specht Harpman. This project included the renovation and expansion of a 1970’s house. A large percentage of the original structure remains, however the alterations have erased all visible traces of the original home. The 5,500 square foot home is nestled…











