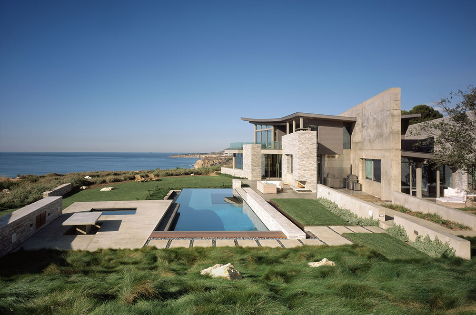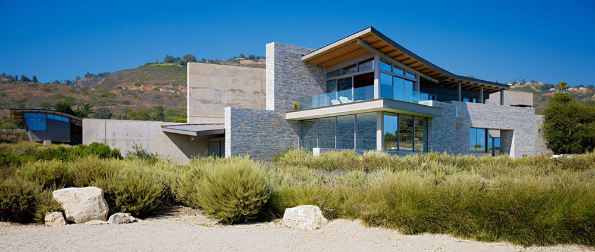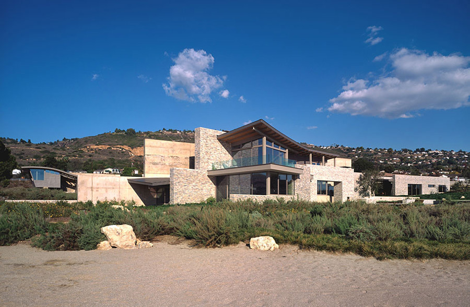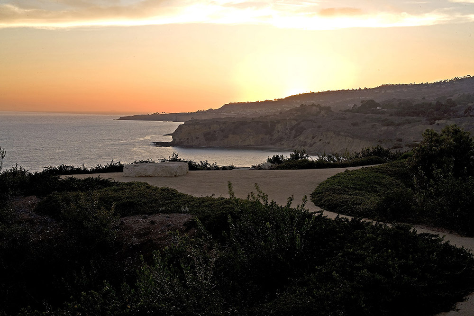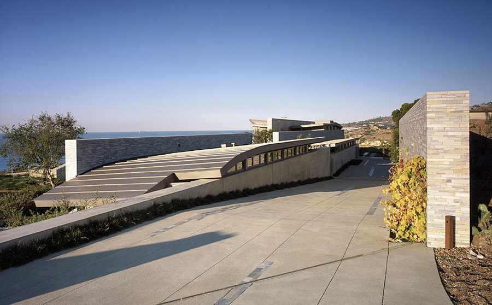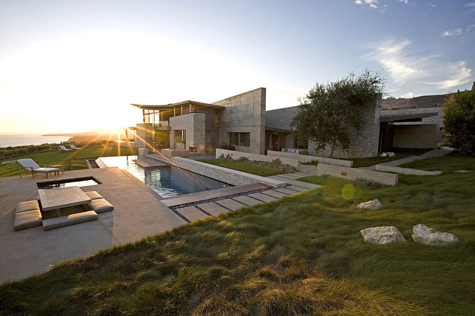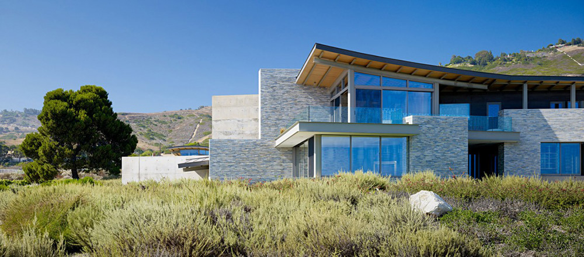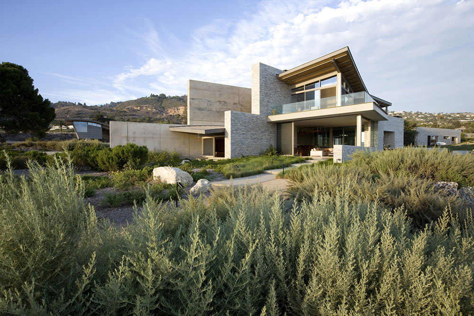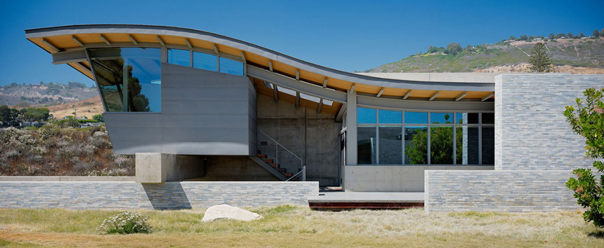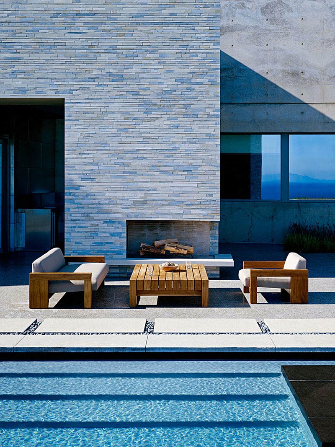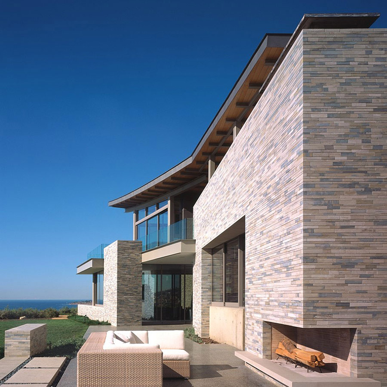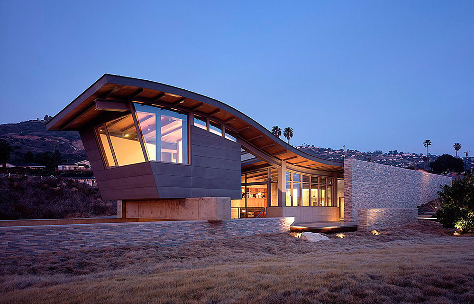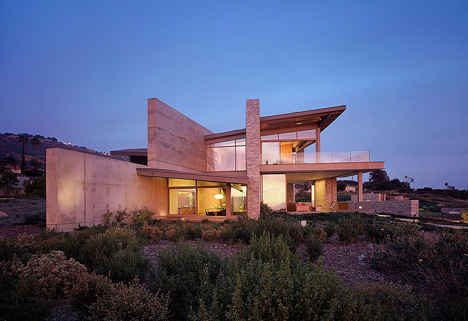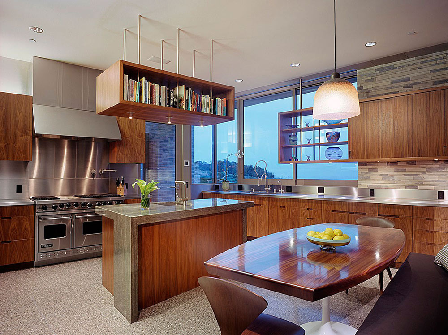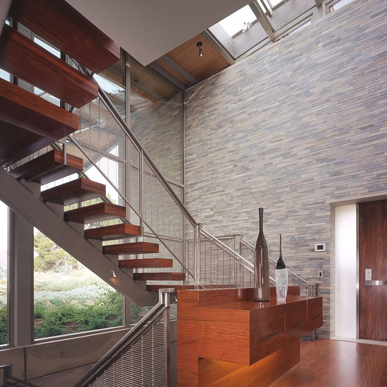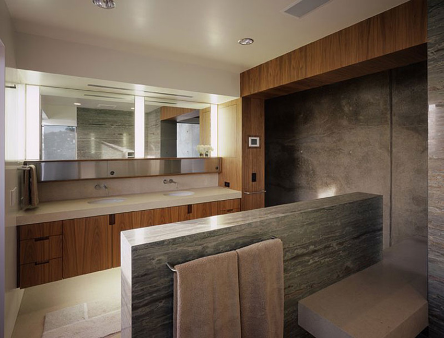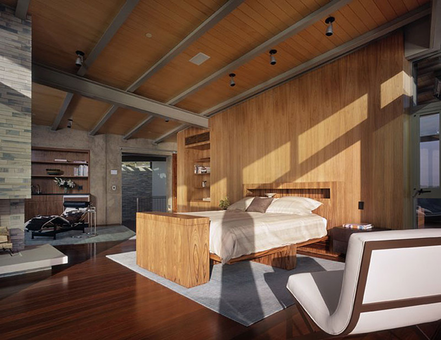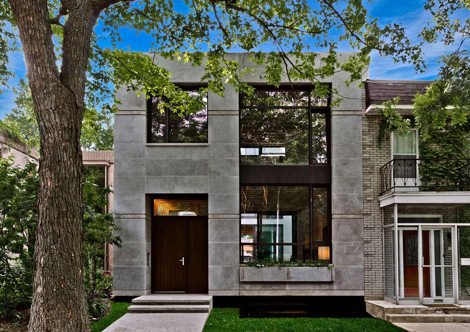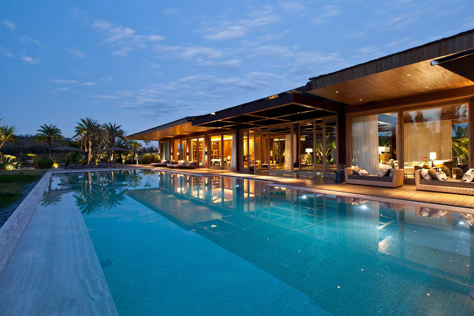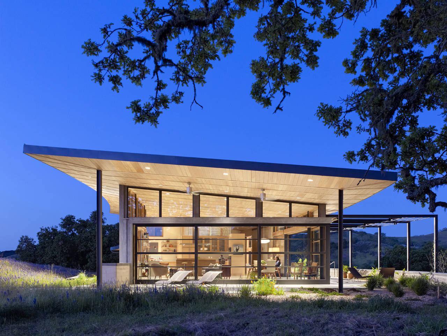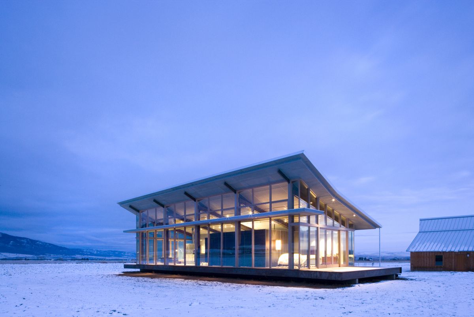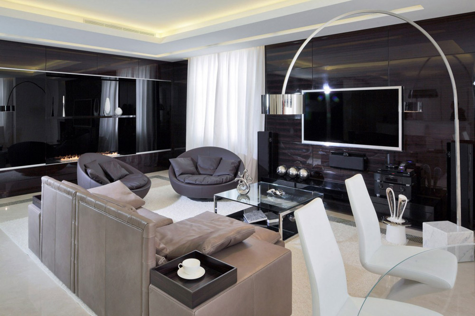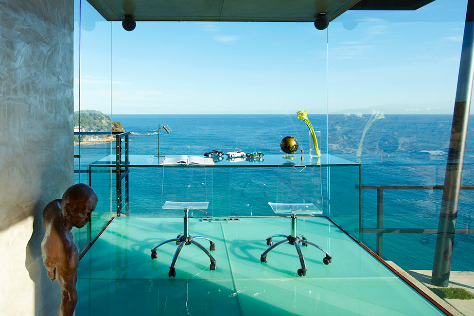Altamira Residence, California by Marmol Radziner
The Altamira Residence was completed in 2007 by the Los Angeles based studio Marmol Radziner. This 15,500 square foot property comprises of a main home, guesthouse, office, and garage.
The home is located in Palos Verdes, California, USA.
Altamira Residence by Marmol Radziner:
“Altamira Ranch represents the manifestation of the dreams and visions for generations of one California family. Occupying 20-acres along the rugged coastline of the Palos Verdes Peninsula, the undeveloped site held memories of childhood camping trips, family picnics, and romantic sunsets between husband and wife. Because of this sense of place, the clients wanted to maintain the “untouched” feel of the land as much as possible in the design of their 15,500 square foot family complex and to connect it to the surrounding landscape both physically and visually.
Not wanting to disturb the land more than necessary, the four separate buildings–main house, study, guest house, and garage–were cut into the terrain reducing the need to grade the site. As a result, the subterranean garage and partially buried main house seem to emerge from the ground as the land slopes toward the ocean. Not only did submerging the buildings reduce the amount of site work required, it also preserved the ocean view for the surrounding neighbourhood.
Using site features and convergence lines, a datum line was created that established the location of the architectural and site walls. Following these lines, carefully located plant massing’s frame the views of Inspiration Point and Catalina Island and begin to create distinct destinations within the landscape. Using this datum line as a point of beginning, curving pathways of decomposed granite gravel were laid out to connect the house with vegetable garden, olive orchard, camping platform, beach volleyball area, and various look-out points. Before being construction, the client and landscape designer walked the pathways, making adjustments along the way, to ensure that all had good views and traversed the terrain comfortably.
Connections to the site extend beyond the physical locations of the structures and outdoor areas to the selection of building and landscape materials that repeat the colours and textures indigenous to the area. Local shale was used to clad the concrete walls, the landscape boulders were harvested from a nearby quarry, and the over 30,000 plants were contract-grown from native California seed.
The planting design in particular connects the built environment not only to the natural but also to the ocean. The drifting masses of native shrubs evoke the waves below; paralleling their direction, creating a similar visual rhythm, and reflecting similar colours of greens and blues. Just as waves become shallower and encounter sand bars as they come into shore, the plants become shorter and are interrupted by large areas of sand as they approach the house. At the guest house, the most inland of the structures, succulents that resemble sea urchins, star fish, and corals are used to evoke the feeling of entering a tidal pool or estuary.
The result of the strong collaborative relationship between client, architect and landscape designer, is an awe-inspiring design that honours the sense of place and unique characteristics of the surrounding environment.”
Comments


