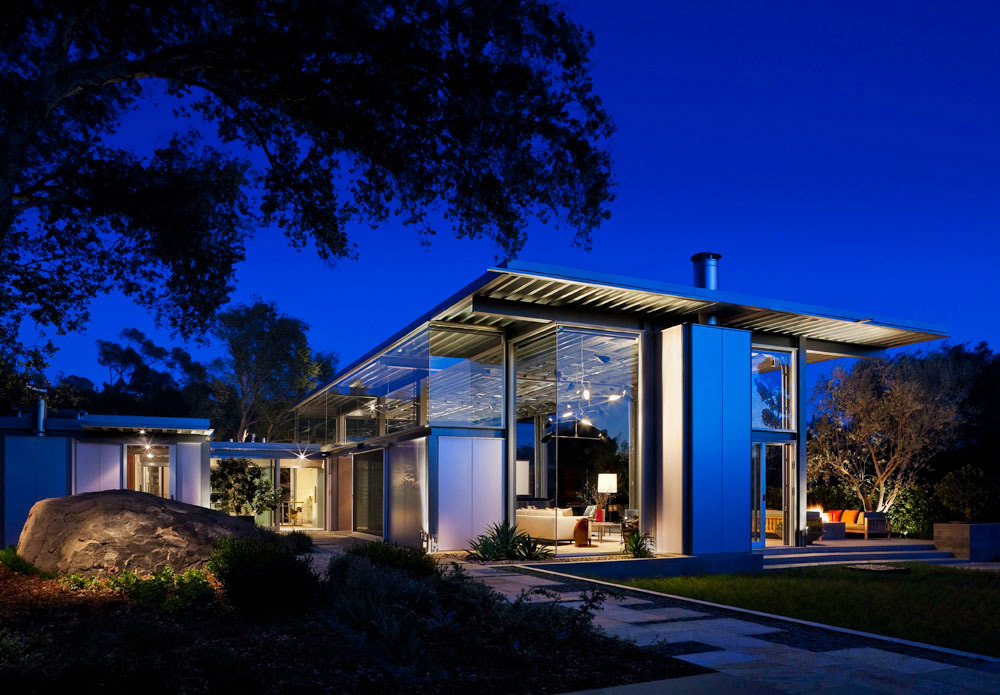Tag: Glass Walls
F Residence, Japan by Edward Suzuki Architecture
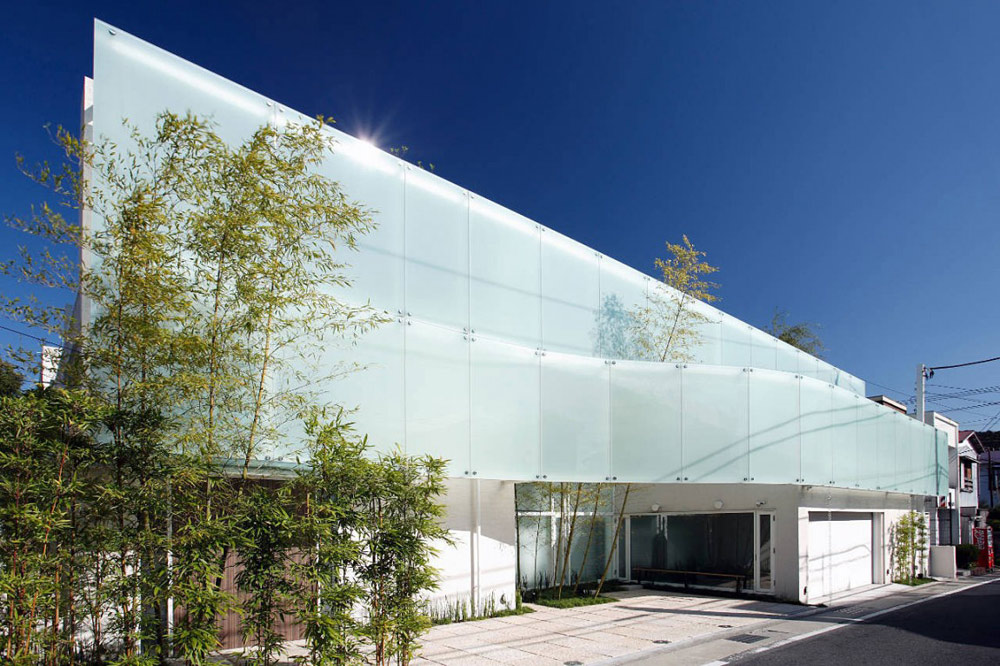
The F Residence was completed by the Tokyo based studio Edward Suzuki Architecture. This two story contemporary home is located in Kamakura, a city in the Kanagawa Prefecture, south-west of Tokyo, Japan. F Residence by Edward Suzuki Architecture: “Located in only about a five-minute walking distance from the railroad station, this house sits in a commercial/residential zone.…
Mountain Range House, New Zealand by Irving Smith Jack Architects
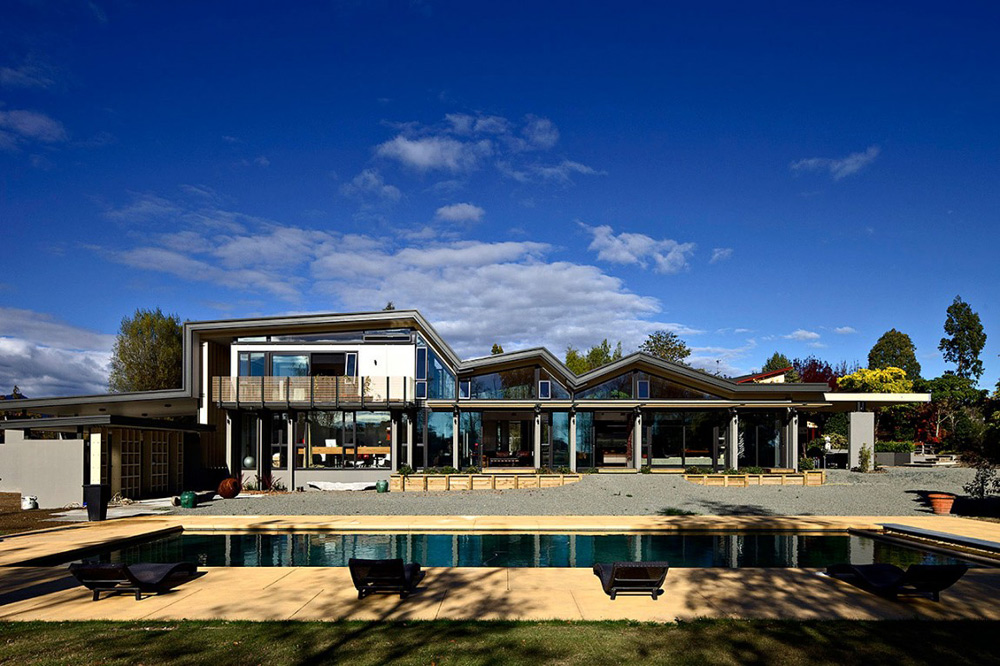
The Mountain Range House was completed by the Nelson based studio Irving Smith Jack Architects. This two story contemporary residence was completed in 2009 and is located in Brightwater, a town southwest of Nelson in the Tasman district, South Island, New Zealand. Mountain Range House by Irving Smith Jack Architects: “Mountain Range House develops research…
Warehouse Conversion in Abbotsford, Australia
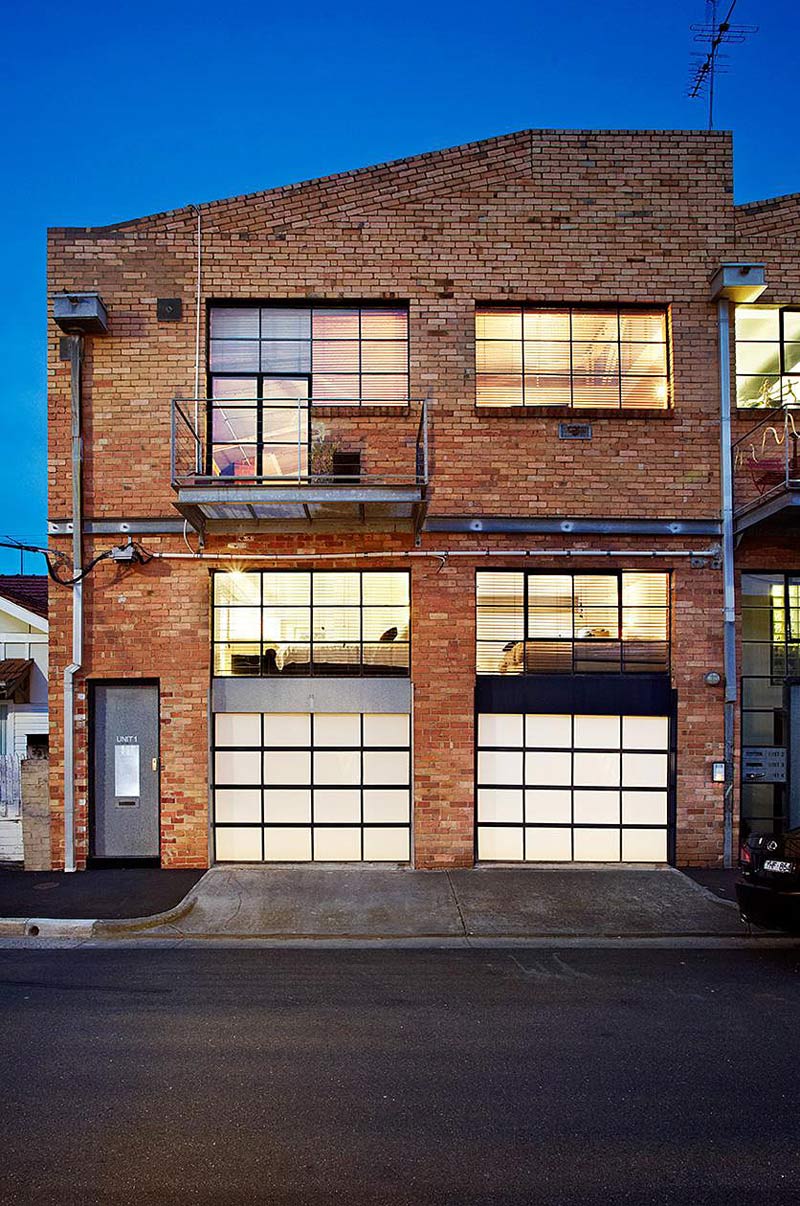
This two story warehouse conversion was previously listed with RT Edgar; a premium real estate broker in based in Australia. This three bedroom, two bathroom home is located in Abbotsford, a suburb in Melbourne, Victoria, Australia. RT Edgar’s description: “Superb 3 bedroom warehouse conversion situated less than 2kms from the CBD and in one of Abbotsford’s finest…
Carrillo Residence, Los Angeles by Ehrlich Architects
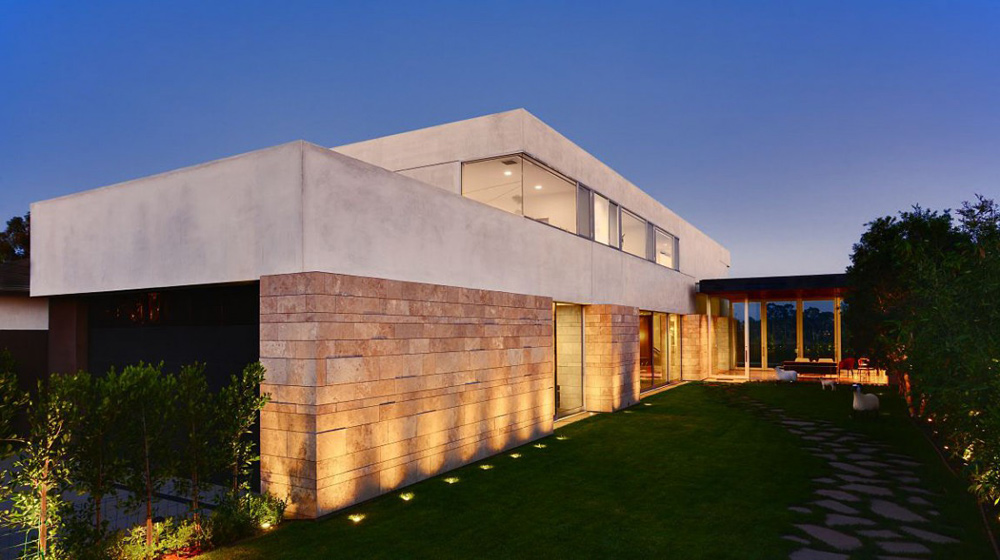
The Carrillo Residence was completed by the California based studio Ehrlich Architects. This two story contemporary home is located in Pacific Palisades; a prestigious neighbourhood in Los Angeles, California, USA. The Carrillo Residence by Ehrlich Architects: “The Carrillo Residence occupies a long narrow site on the rim of Santa Monica Canyon with distant views of…
House in Iporanga, Brazil by Nitsche Arquitetos Associados
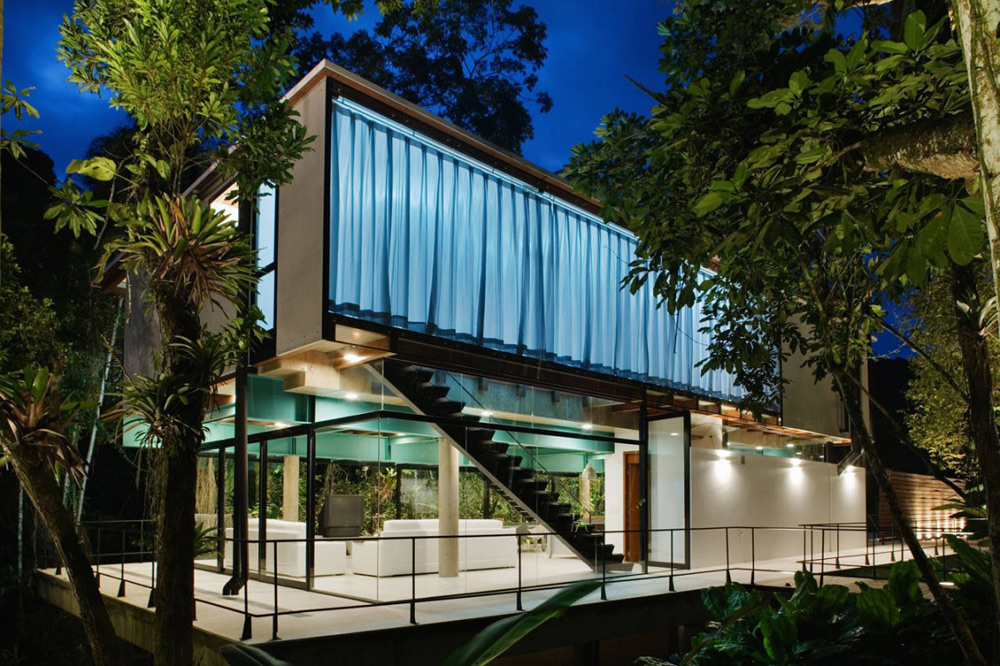
The house in Iporanga was completed by the São Paulo based studio Nitsche Arquitetos Associados. This two story contemporary home is located in Iporanga, a municipality in the state of São Paulo, Brazil. House in Iporanga by Nitsche Arquitetos Associados: “Iporanga House is located in Iporanga a condominium for summer houses on Sao Paulo’s coast,…
The Doheny Residence, Hollywood Hills by Luca Colombo Design
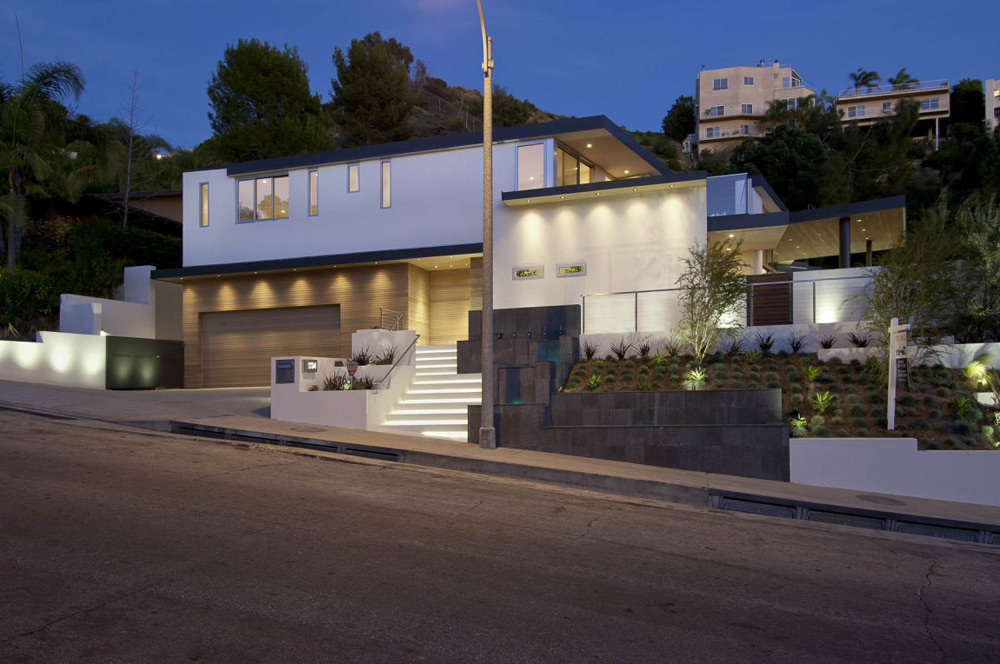
The Doheny Residence was completed by Milano based studio Luca Colombo Design. This modern home is set in the Hollywood Hills. The property is currently on the market, listed with Ben Bacal, priced at $10,900,000. Doheny Residence, Ben Bacal’s description: “Situated just above the famed Sunset Strip in the coveted “bird streets,” this trophy estate of…
The Vivienda 19 by A-cero, Near Madrid, Spain
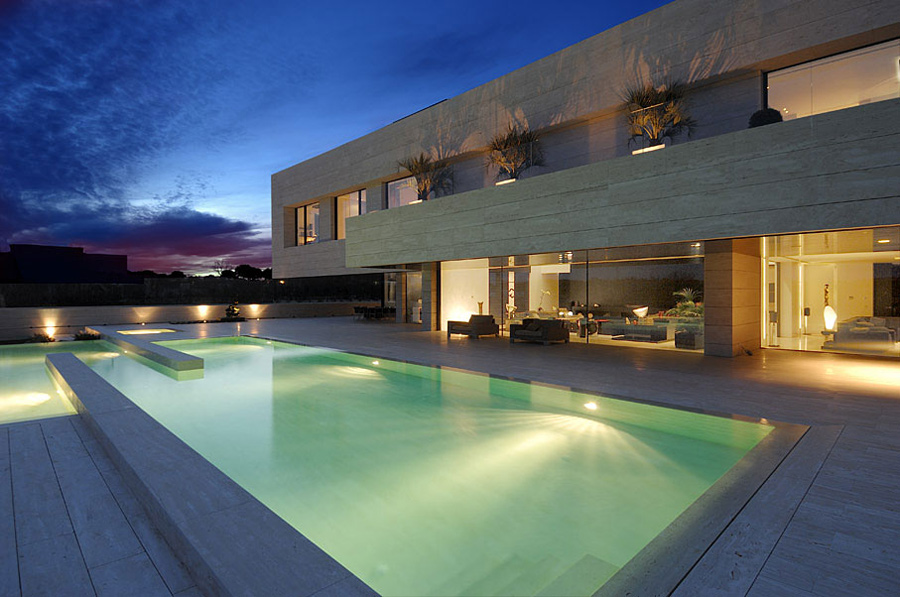
The Vivienda 19 was completed in 2009 by Madrid based studio A-cero. This contemporary concrete home is situated on a luxurious estate in Pozuelo de Alarcón, a suburb near the city of Madrid, Spain. The Vivienda 19 by A-cero: “A-cero architecture studio, managed by Joaquín Torres, presents its most minimalist project. This house is located…
Country House in Val Tidone, Italy by Park Associati
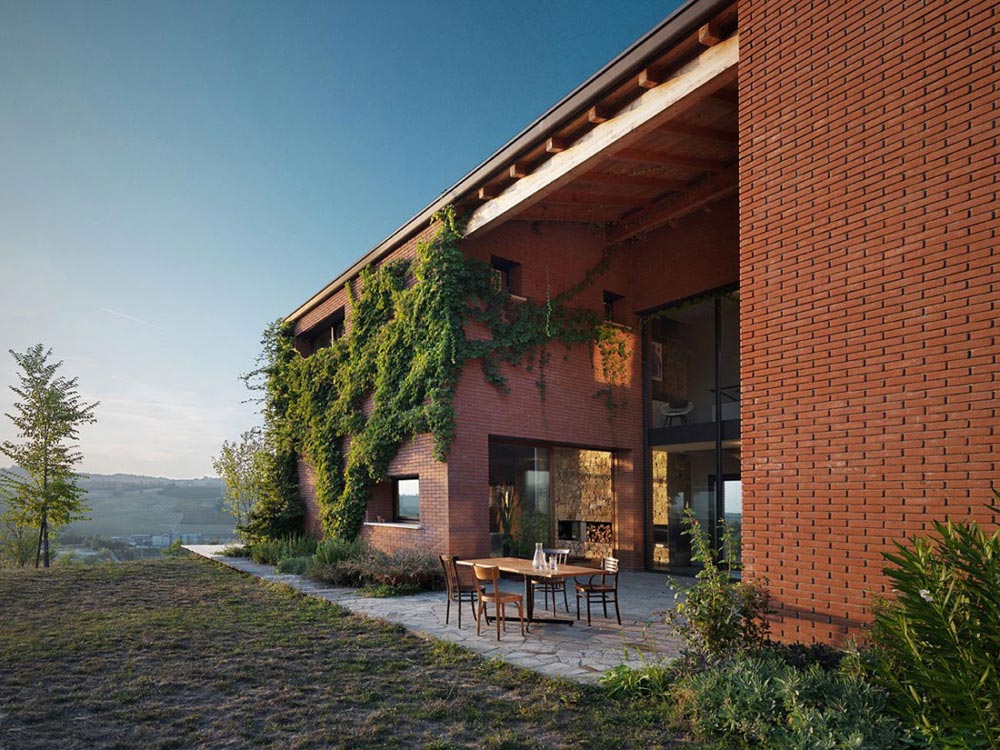
This Country house was designed by the Milano based studio Park Associati and is situated in the foothills of Val Tidone. The project brief was based on a contemporary interpretation of the traditional barns found in the province of Piacenza, in the Emilia-Romagna region of northern Italy. Countryhouse in Val Tidone by Park Associati: “This…
Casa Reforma by Central de Arquitectura
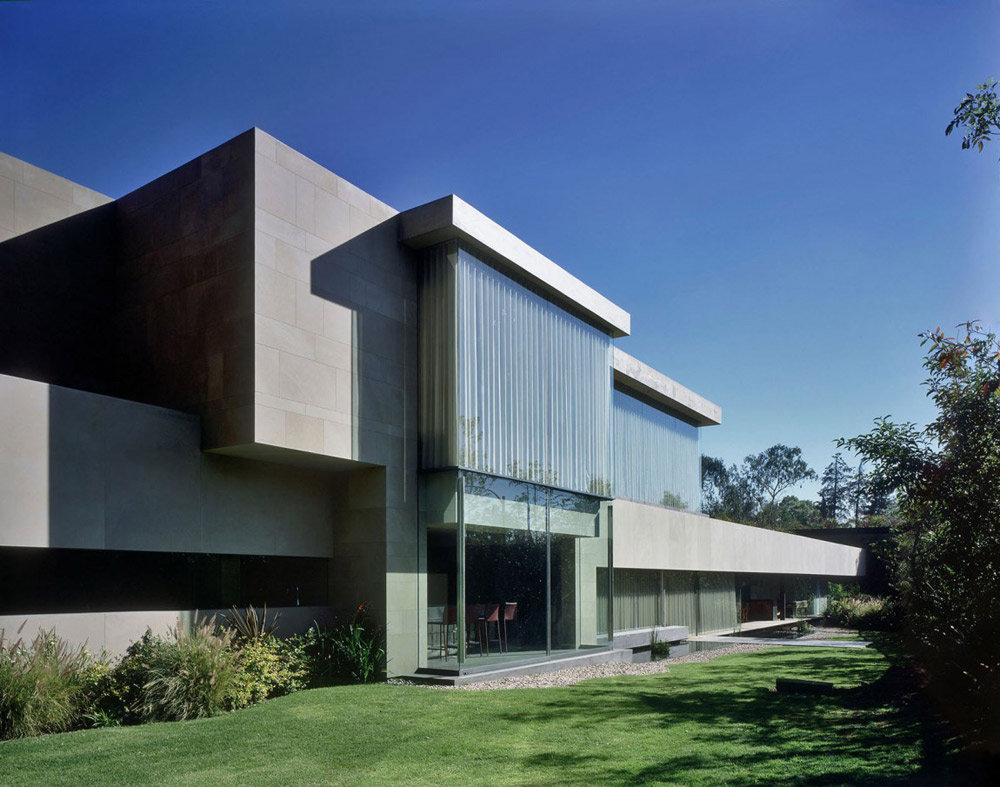
Casa Reforma was designed by Mexican studio Central De Arquitectura. This two story contemporary residence was completed in 2010 and is located in Mexico city, Mexico. Casa Reforma by Central de Arquitectura: “The proposal was created through solid stone volumes which respond to the horizontality that the spaces and the program generated and to their…


