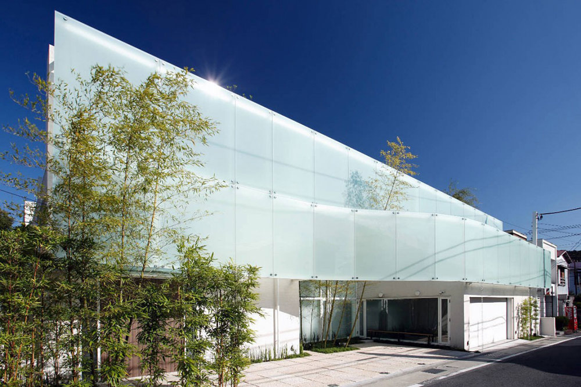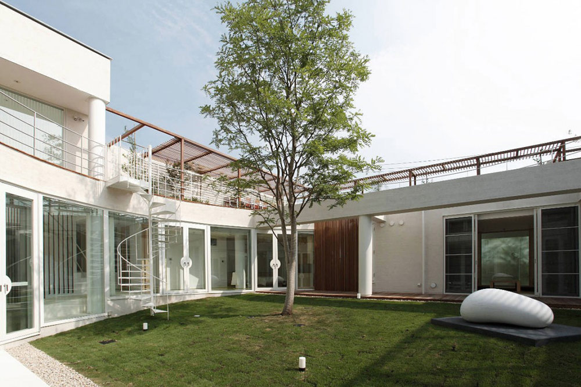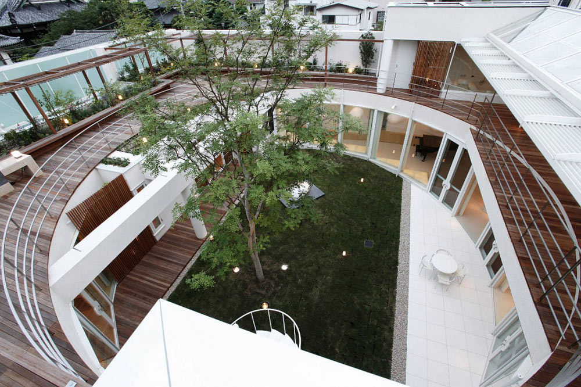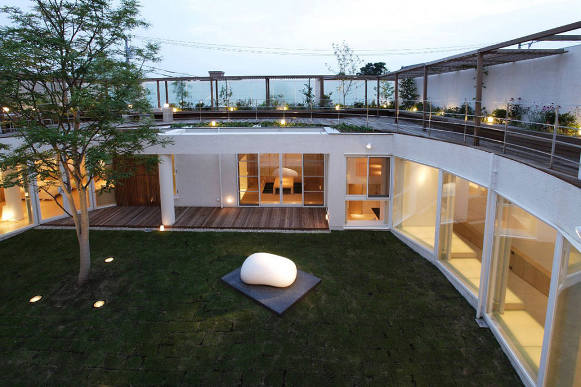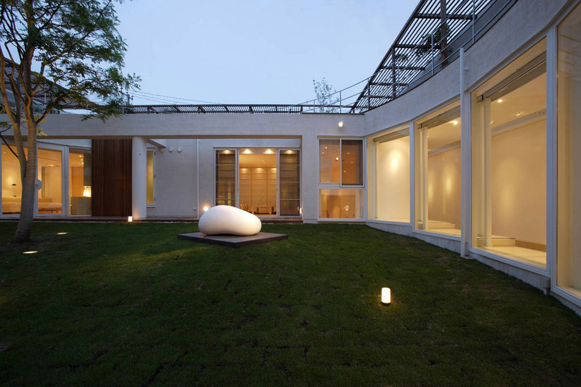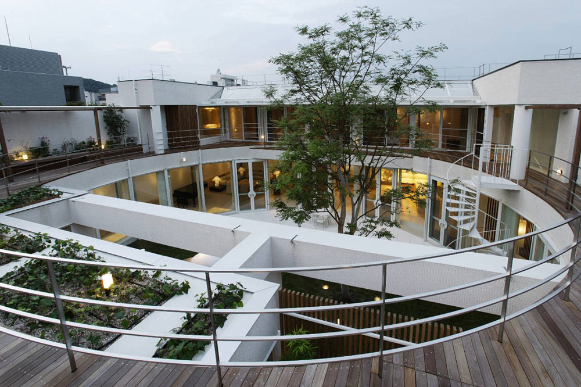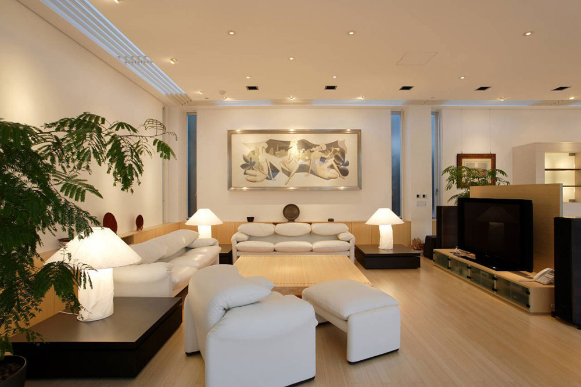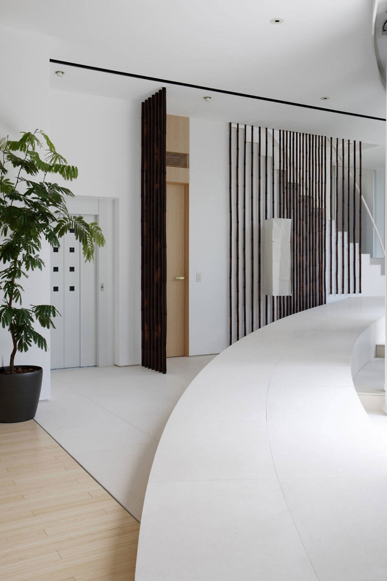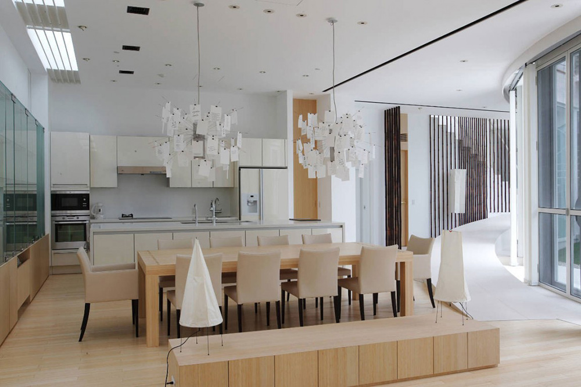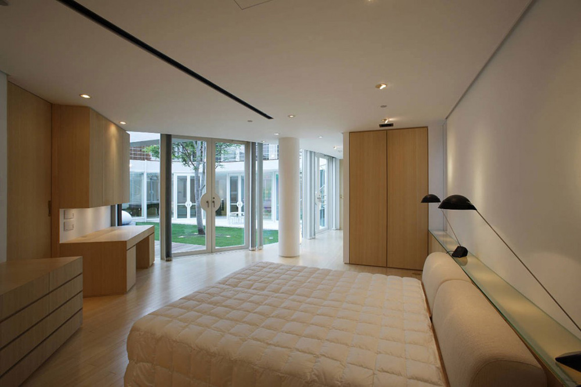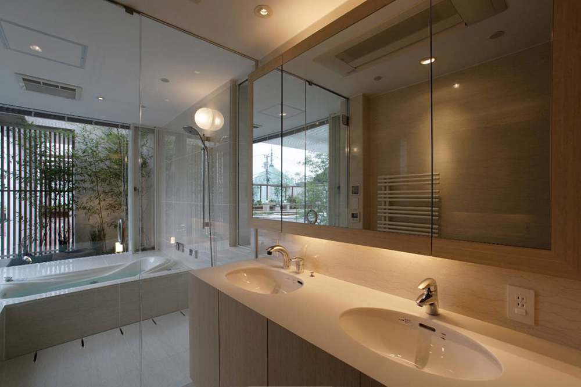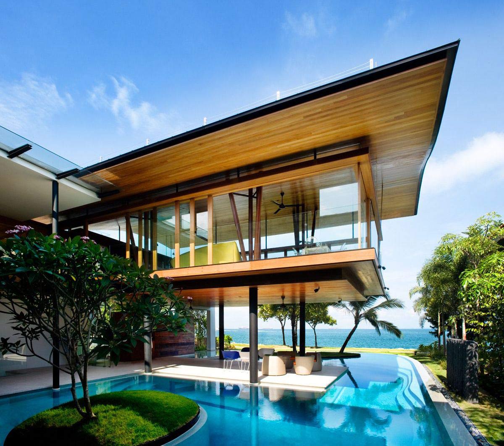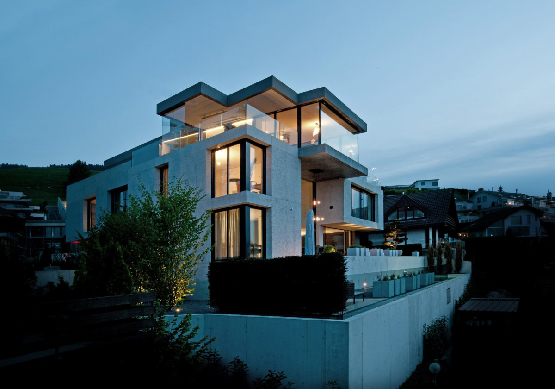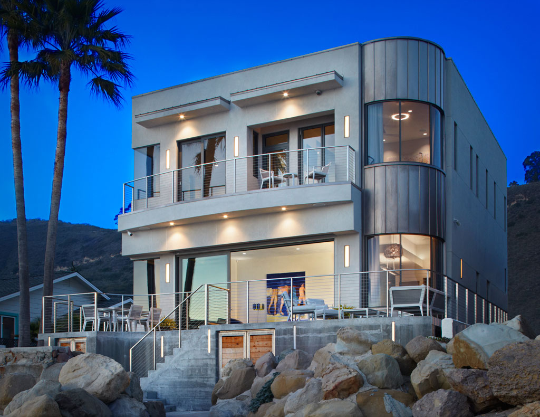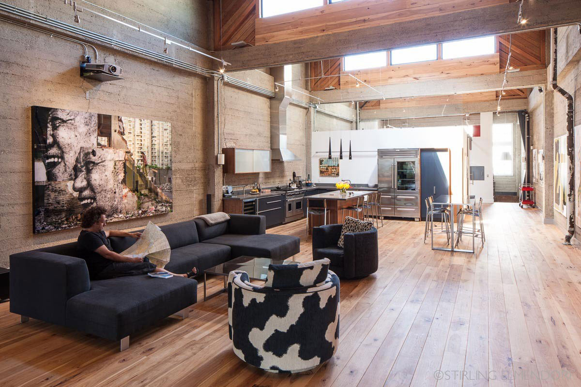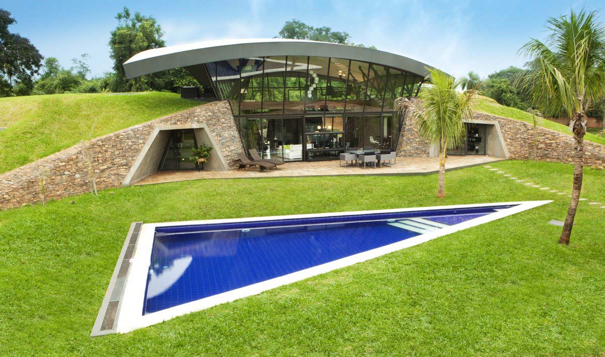F Residence, Japan by Edward Suzuki Architecture
The F Residence was completed by the Tokyo based studio Edward Suzuki Architecture. This two story contemporary home is located in Kamakura, a city in the Kanagawa Prefecture, south-west of Tokyo, Japan.
F Residence by Edward Suzuki Architecture:
“Located in only about a five-minute walking distance from the railroad station, this house sits in a commercial/residential zone. As such, the neighbouring houses and shops encroach upon the site rather closely; so much so that from the start the idea to “look out” from the property was abandoned to instead “look inward” was adopted. Since the client-owner had a vast amount of art collection and wished to display such art in the new house, the theme “House like a Museum” became the design generator.
The theme, “Go in to go out,” used in the prefabricated housing system “EDDI’s House” designed and built in collaboration with Daiwa House Industry, was once again applied to the design of this house and, as a result, the rectangular silhouette of the house was pushed to the boundary limits of the 776 square meter property in the centre of which was placed a 15-meter diameter circular patio. The thrust of the planning was to allow each and every room to face and to have a view of this central garden.
Near the entrance and up on a mezzanine in a semi-detached fashion is a Japanese Room able to accommodate occasional guests. Next to it and readily accessible from the entrance is the owner’s Private Office. Leading up from the entrance is a sloping gallery-corridor connecting to the Living, Fireplace, Dining, and Kitchen areas.
Again, another ramp connects this one-room like space to the elevated Master Bedroom with its private water closet. From this elevated area a staircase leads to the Family/Home Theatre space adjacent to the Children’s Bedrooms and Family Bathroom on the second level. On the south of these bedrooms spread a spacious garden terrace overlooking the circular patio below.
Finish material for the exterior is basically diatomite over exterior insulation, while for the interior it is predominantly Japanese stucco-paint for walls and ceilings and either bamboo laminates or limestone for the floors. Bamboo laminates are used for all built-in and movable furniture as well, the reason being bamboo, in contrast to wood, grows much more rapidly and hence more eco-friendly.
In the same vein, much effort has been made to “borrow” from and apply the wisdom of traditional Japanese house design vocabulary such as “Engawa” (peripheral corridor) that fuses or separates as required the inside and the outside, “Tsuboniwa” (tiny patios), “Hisashi” (roof overhangs), “Tsuufuu” (cross ventilation), selected use of evergreens and non-evergreens, roof gardens for extra geothermal insulation—all basically “passive” means of applying natural energy efficiency instead of “forced” mechanical ways expending unnecessary energy.”
Comments


