Tag: Glass Walls
Casa Mecano by Robles Arquitectos
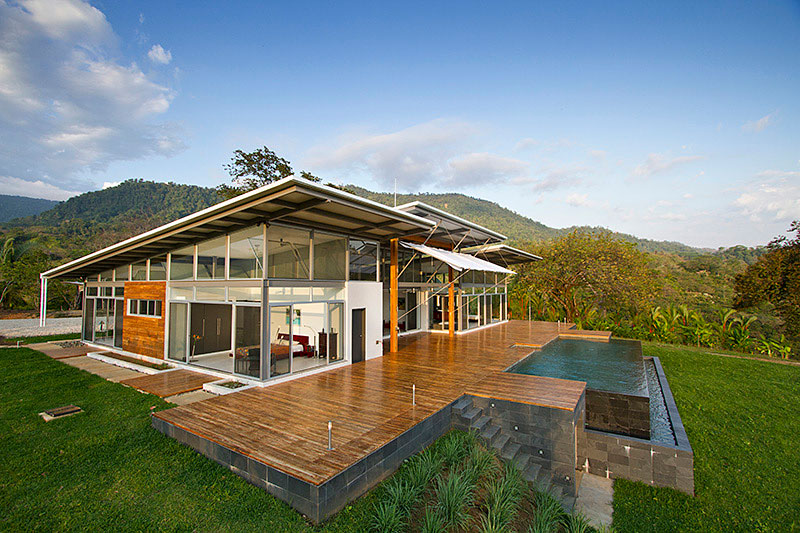
Casa Mecano was designed by the San Jose based studio Robles Arquitectos. This 4,520 square foot residence was completed in 2010 and is located in the Osa Peninsula, a peninsula located in the Puntarenas Province in southwestern Costa Rica. Casa Mecano by Robles Arquitectos: “House Mecano is a body composed of a structure, a skin and a mechanism to adapt…
Schein Loft by Archi-Tectonics
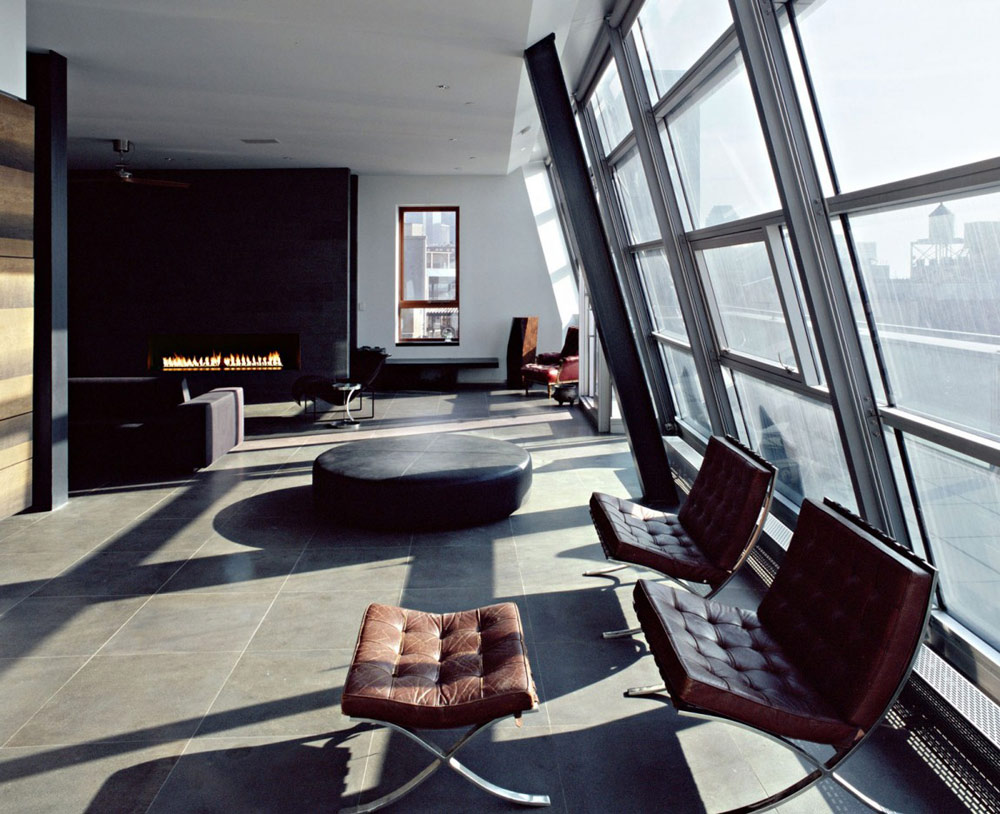
The Schein Loft was designed by the New York City based studio Archi-Tectonics. This 3,200 square foot loft apartment, formerly a warehouse, was completed in 2008 and is located on the edge of Soho, New York City, USA. Schein Loft by Archi-Tectonics: “Wrapping itself over and along an existing renovated six-story warehouse, the GW 497…
Minimum House by Scheidt Kasprusch Architekten
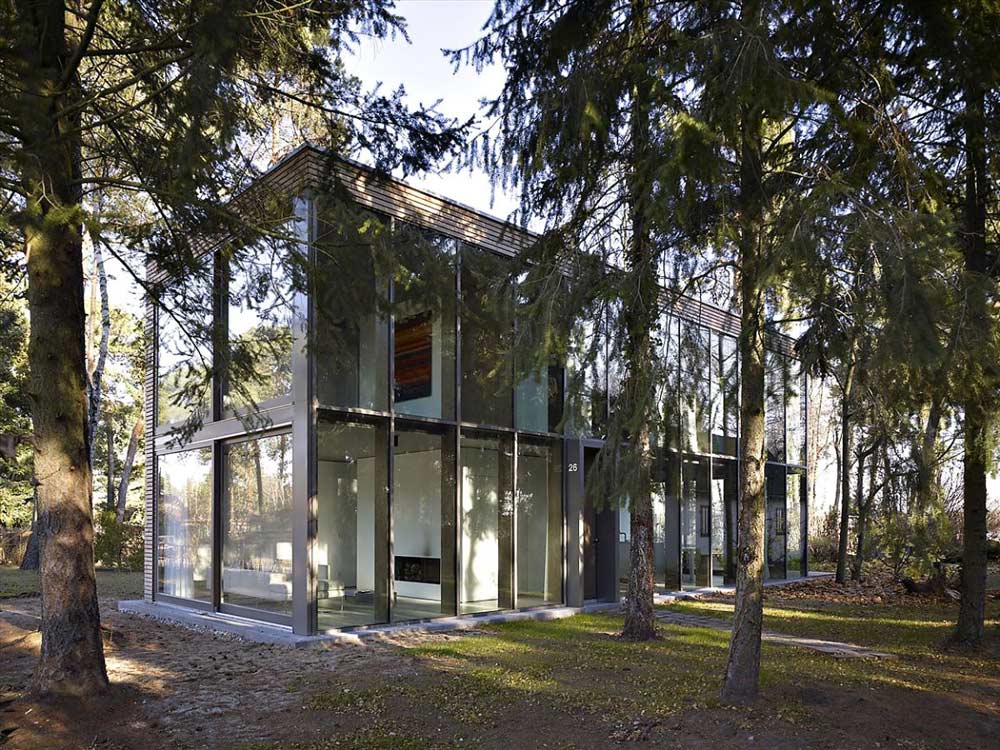
The Minimum House was designed by the Berlin based studio Scheidt Kasprusch Architekten. This 1,615 square foot contemporary residence is located in Mellensee, a municipality in the Teltow-Fläming district of Brandenburg, Germany. Minimum House by Scheidt Kasprusch Architekten: “The minimumhouse at Mellensee, situated to the south of Berlin, is a prototype for a serial holiday…
Purple Hill House by Iroje KHM Architects
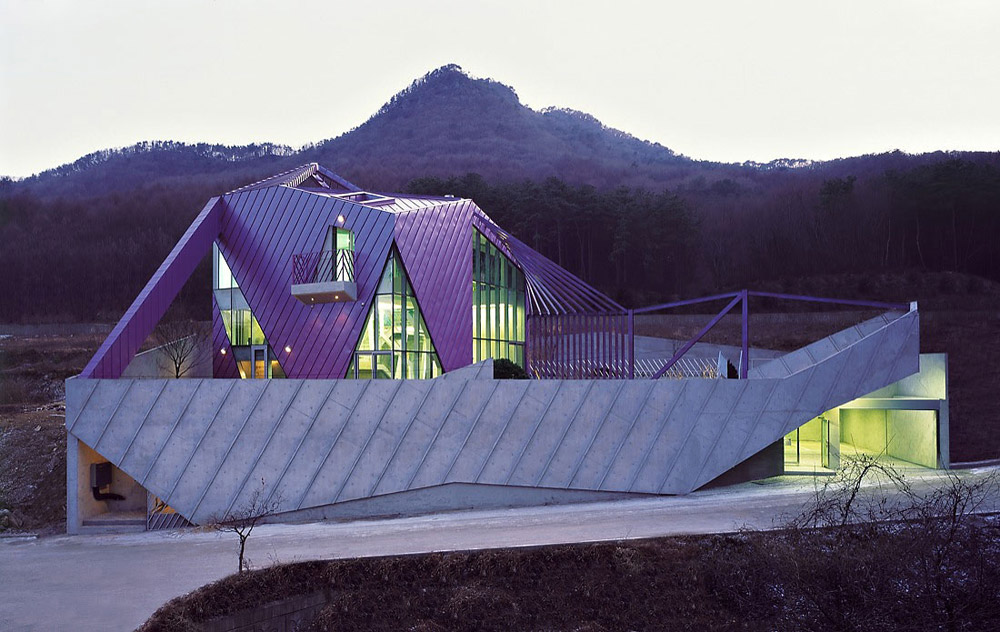
The Purple Hill House was designed by the Seoul based studio Iroje KHM Architects. This 3,131 square foot contemporary residence was completed in 2008 and is located in Youngin, Gyeounggi-do, South Korea. Purple Hill House by Iroje KHM Architects: “This scenic site is a part of the residential area developed in the natural greenery area…
Nettleton 199 by SAOTA and OKHA Interiors
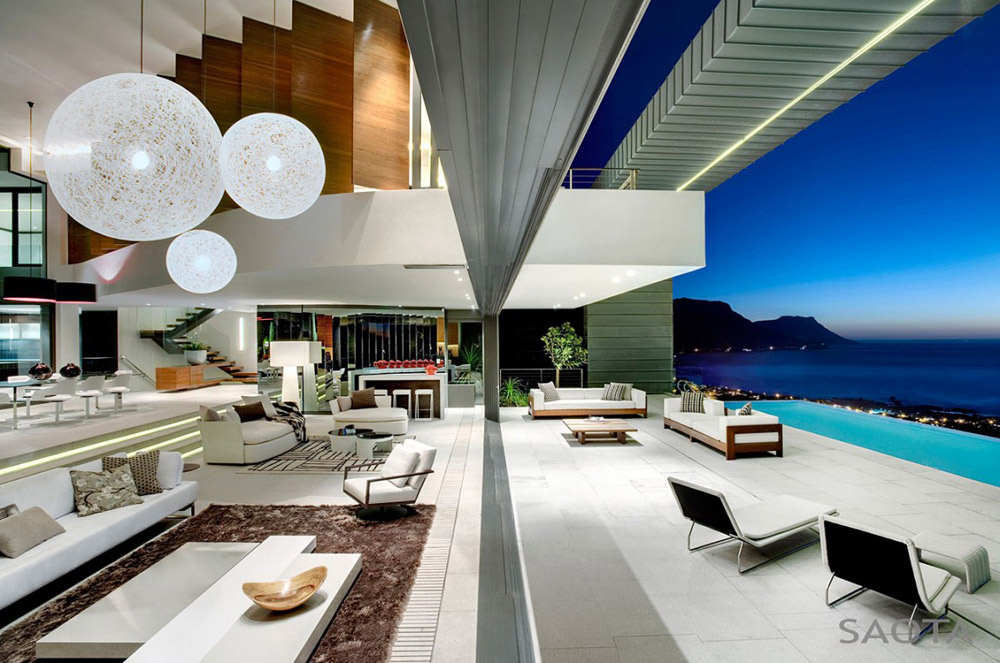
The Nettleton 199 residence was designed by the Cape Town based studio SAOTA – Stefan Antoni Olmesdahl Truen Architects together with OKHA interior design studio. This fabulous home consists of five stories and is located in Clifton, a suburb of Cape Town, South Africa. Nettleton 199 by OKHA Interiors: “The brief was to create a…
Wohnhaus Am Walensee by K_M Architektur
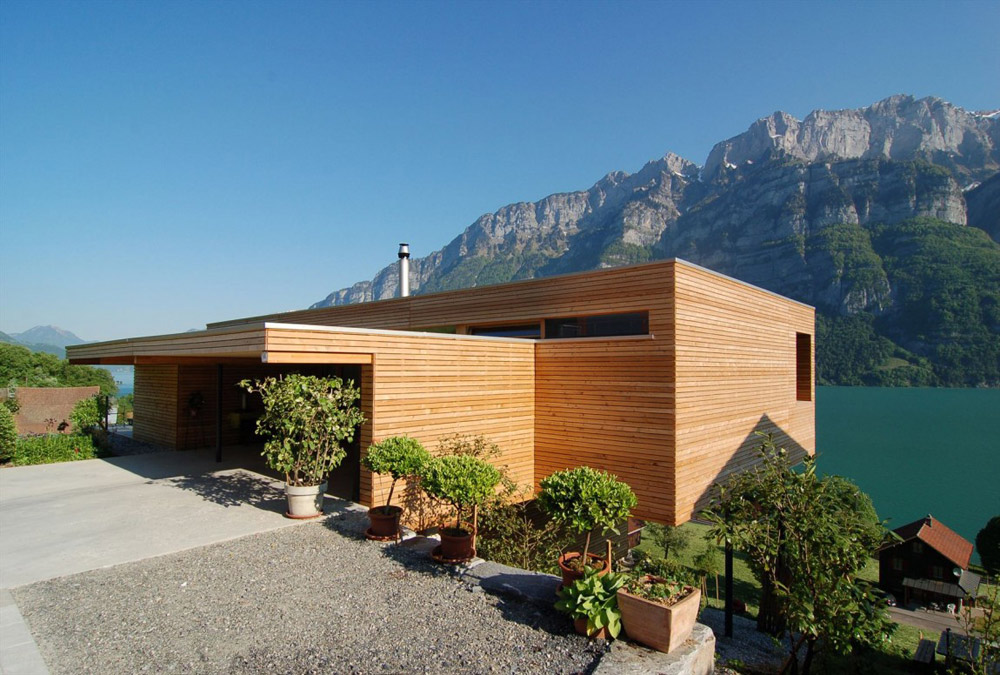
The Wohnhaus Am Walensee project was designed by the Austrian studio K_M Architektur. The house was completed in 2007 and is located in Unterterzen, a small village on Walensee lake, one of the largest lakes in Switzerland. Wohnhaus Am Walensee by K_M Architektur: “The location alone of this single family home in Unterterzen, with a clear…
Hill House by Andrew Maynard Architects
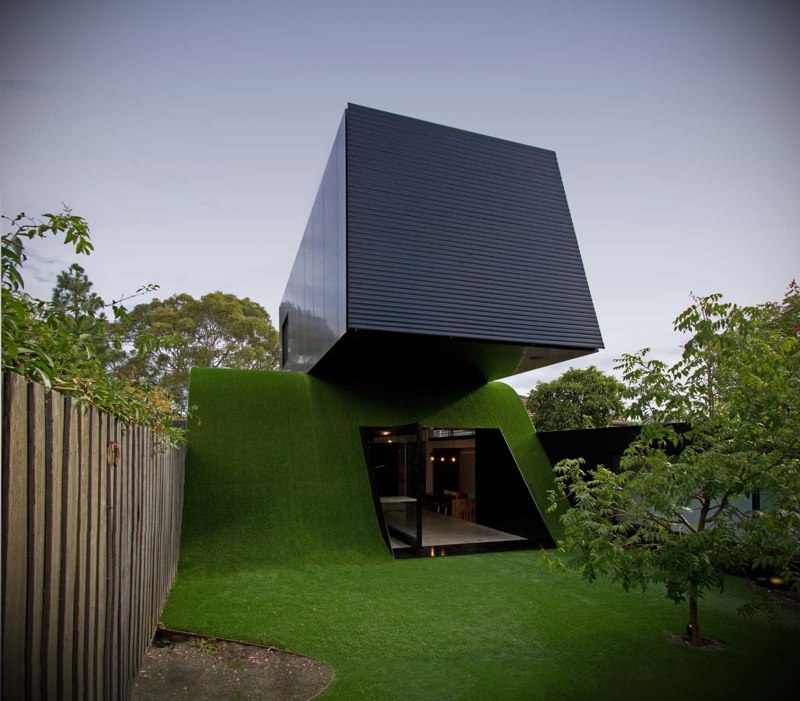
The Hill House project was completed by Melbourne based studio Andrew Maynard Architects. The house is located in Melbourne, Victoria, Australia. Hill House by Andrew Maynard Architects: >The problem/opportunity Design is complex. There is little that is more complex to design than a home, however fundamental issues offer an architect a starting point; where is…
House La Punta by Central De Arquitectura

House La Punta was designed by the Mexican studio Central De Arquitectura. The project was completed in 2010. The two story cantilevered residence is located in Mexico City, Mexico. House La Punta by Central De Arquitectura: “The plot of land is located in the western side of Mexico City in Bosques of the Lomas, looking…
Hudson Valley Country House by Fractal Construction
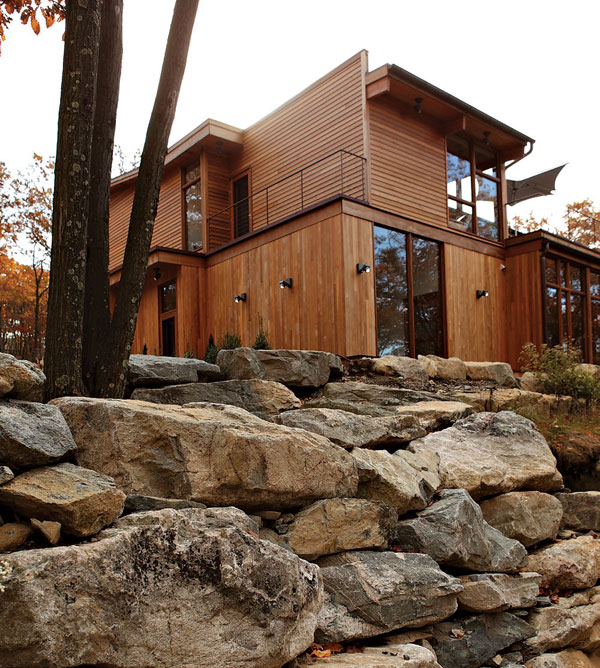
The Hudson Valley House was designed by New-York City based studio Fractal Construction. The 7,000 square foot contemporary residence was completed in 2011 and is located in Cold Spring, New York, USA. Hudson Valley Country House by Fractal Construction: “The Hudson Valley Country House in upstate New York provides a peaceful refuge from the busyness…
Moss Oaklands Residence by Nico van der Meulen Architects
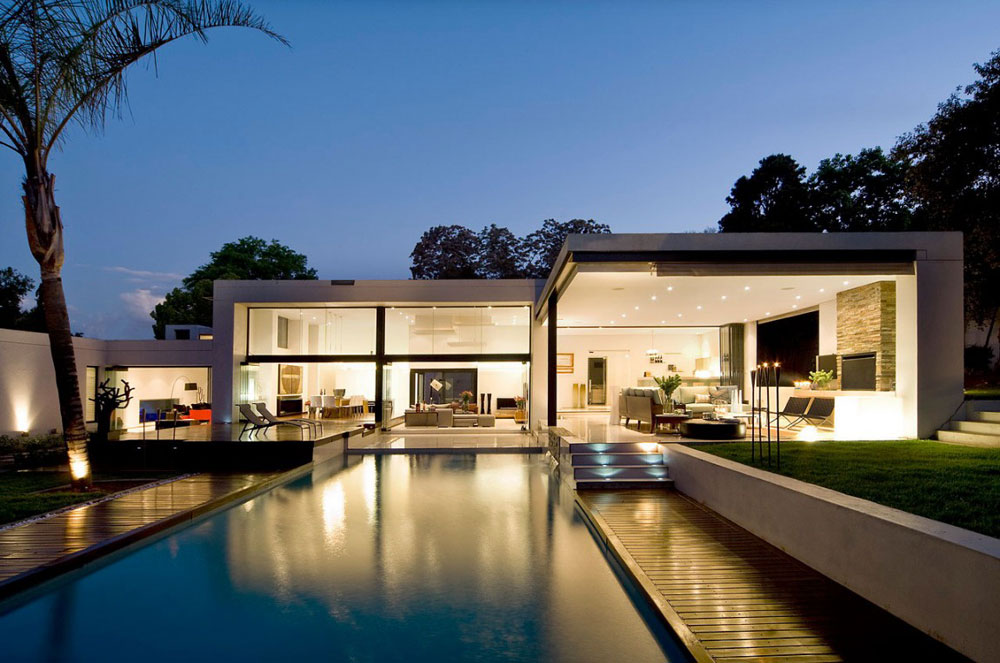
The Moss Oaklands Residence was completed by the Johannesburg-based studio Nico Van Der Meulen Architects. The project was remodelling a 1950’s home located south of Cape Town, South Africa. Moss Oaklands Residence by Nico van der Meulen Architects: “Architectural firm, Nico van der Meulen Architects, was commissioned to design this home according to the owner’s…











