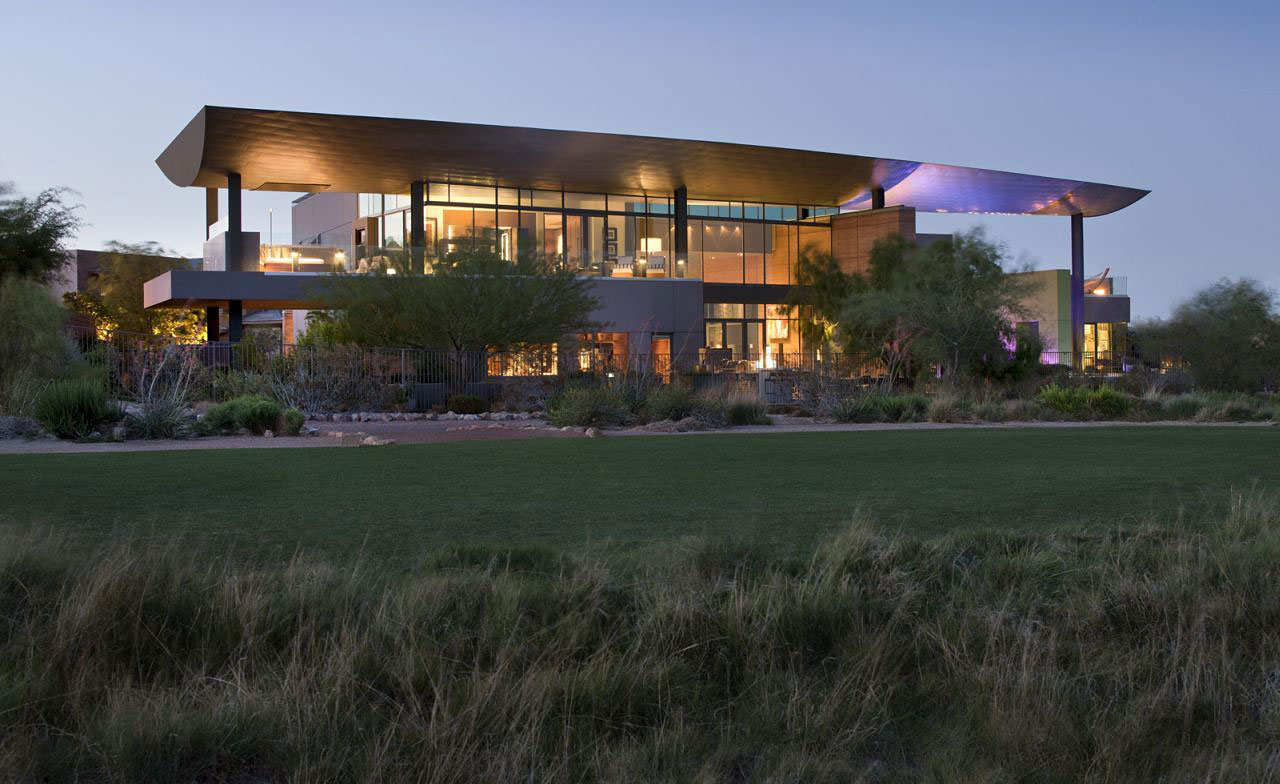Tag: Contemporary House
Modern Lakefront Cabin in Idaho, USA
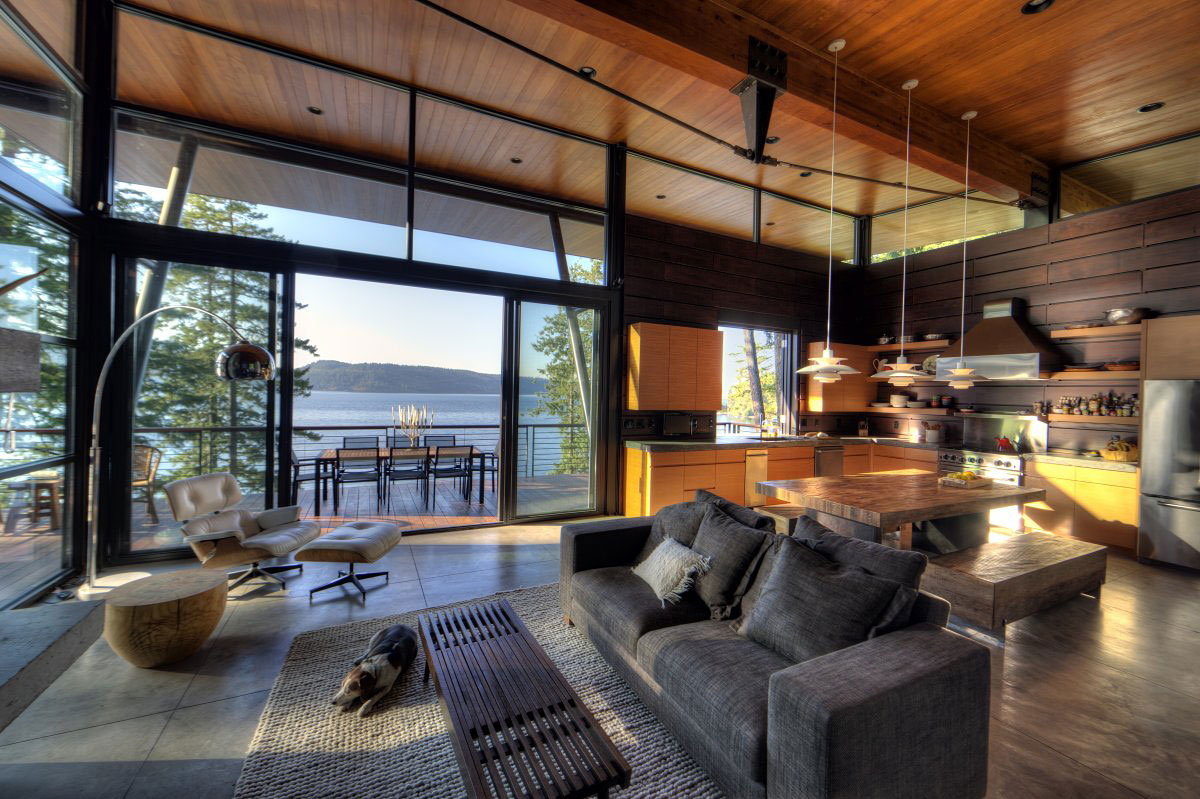
The Coeur D’Alene Residence was completed by the Washington based design firm Uptic Studios. This wonderful contemporary cabin has been built for three generations of a family, a couple, their children and their grandchildren. The view over the lake and outdoor space were important aspects of the design, the cabin is located on a steep…
Cliff-top Home with Spectacular Views in Wellington, New Zealand
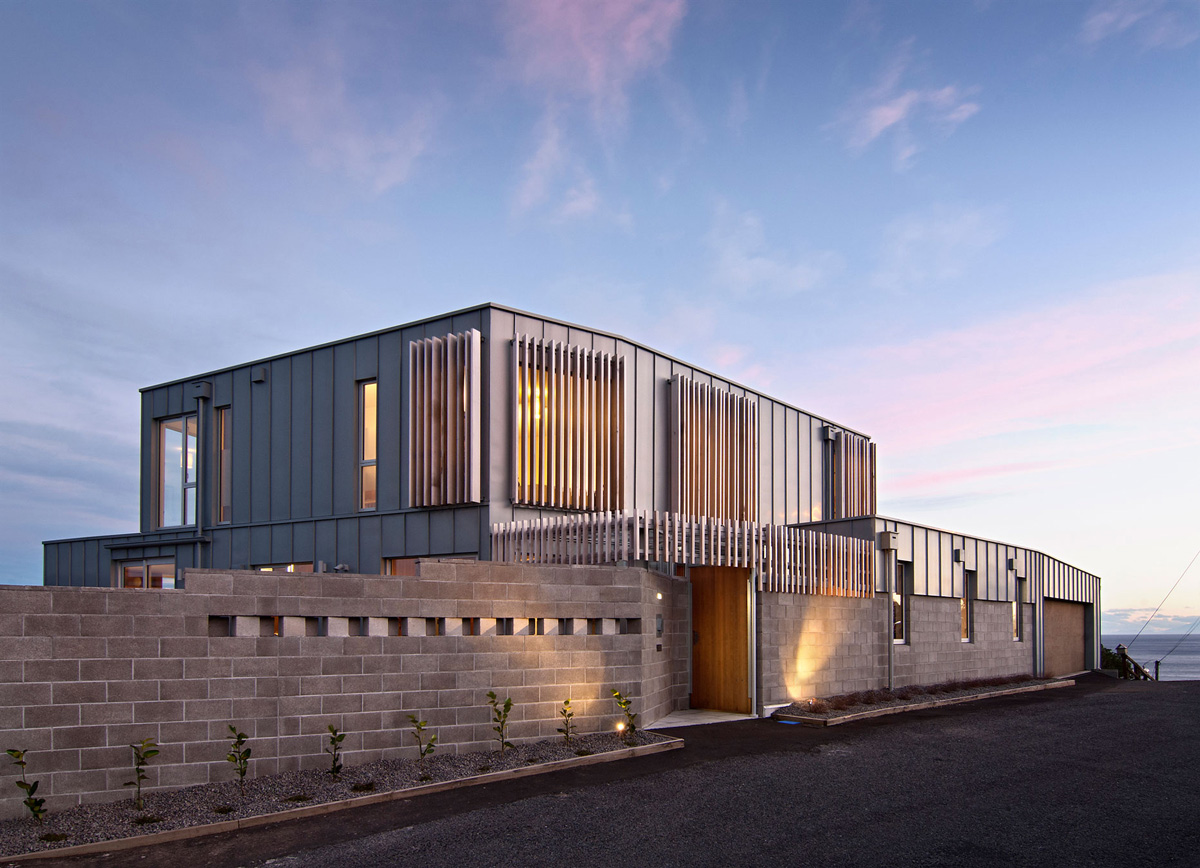
Cook Strait House was completed in 2012 by the Wellington based studio Tennent + Brown Architects. This 4,316 square foot modern home sits on top of a 147 foot cliff and enjoys amazing views over Taputeranga Island in Island Bay. The Cook Strait House is located in Wellington, New Zealand. Cook Strait House in Wellington,…
Eco-Friendly Lakeside Home in Winter Haven, Florida
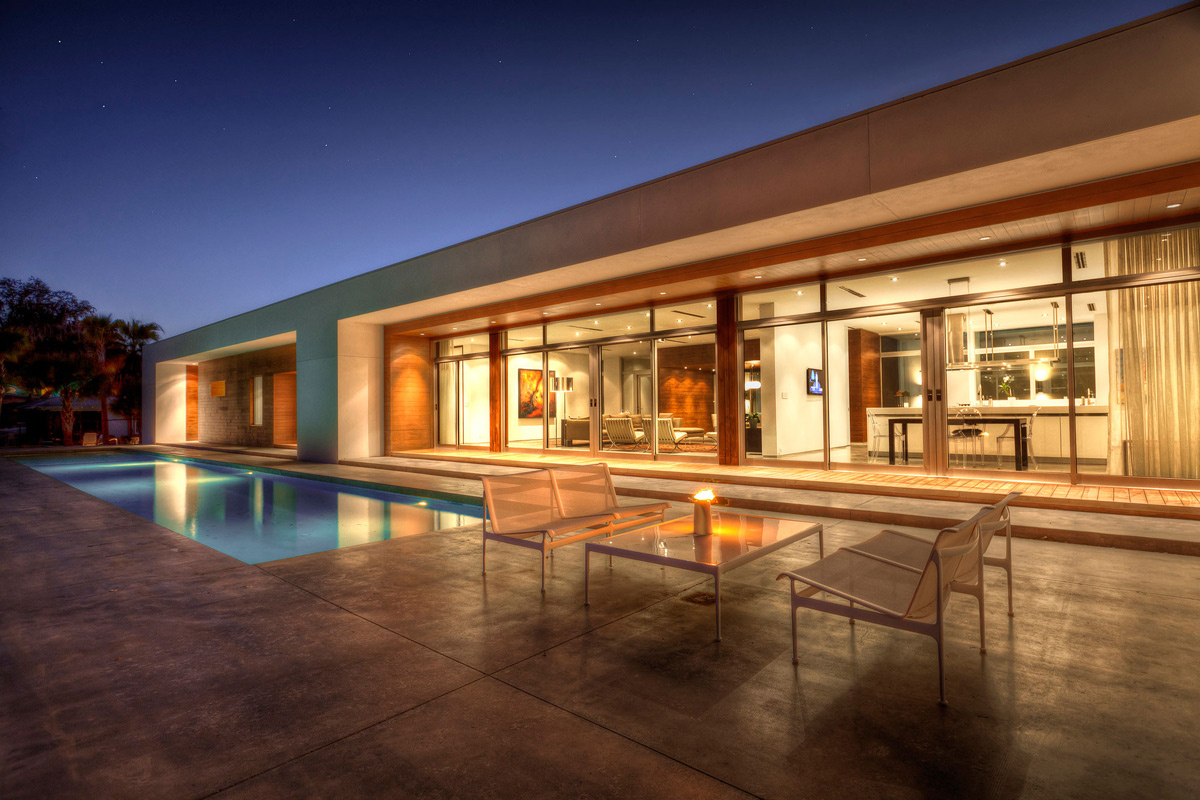
The Lakehouse Residence was completed in 2010 by the Miami based studio Max Strang Architecture. This 4,500 square foot, 4 bedroom, lakeside home has been designed with passive and active environmental concepts. The passive systems provide cross-ventilation and day-lighting. Active systems include solar photovoltaic system, solar hot water heaters, a geothermal heat pump and LED…
Oceanfront Home on Long Island, New York
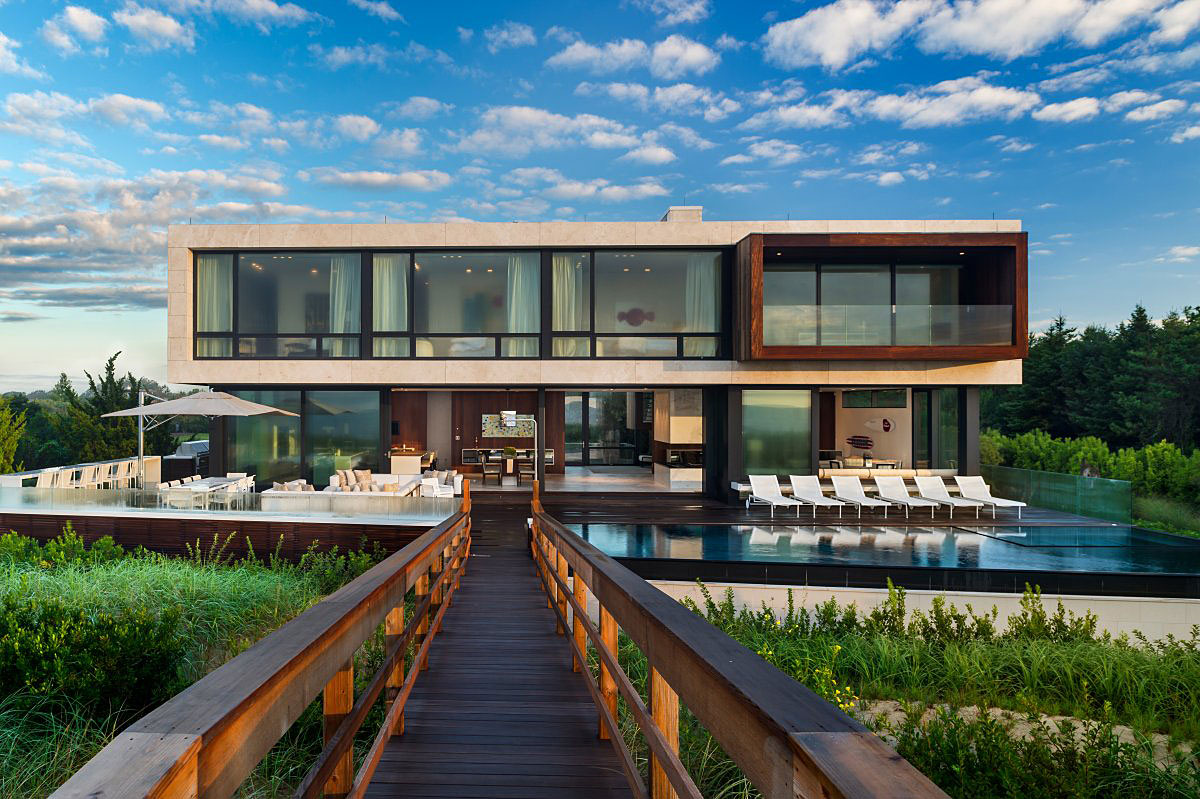
Daniel’s Lane Residence was completed by the New York based studio Blaze Makoid Architecture. This stunning home has been designed for a farther and three children, inspired by the iconic architect Norman Jaffe’s Perlbinder House (1970). Large glass sliding panels maximise the ocean views and allows easy access to the fabulous pool and outdoor living…
Contemporary Home in the New Forest National Park, England
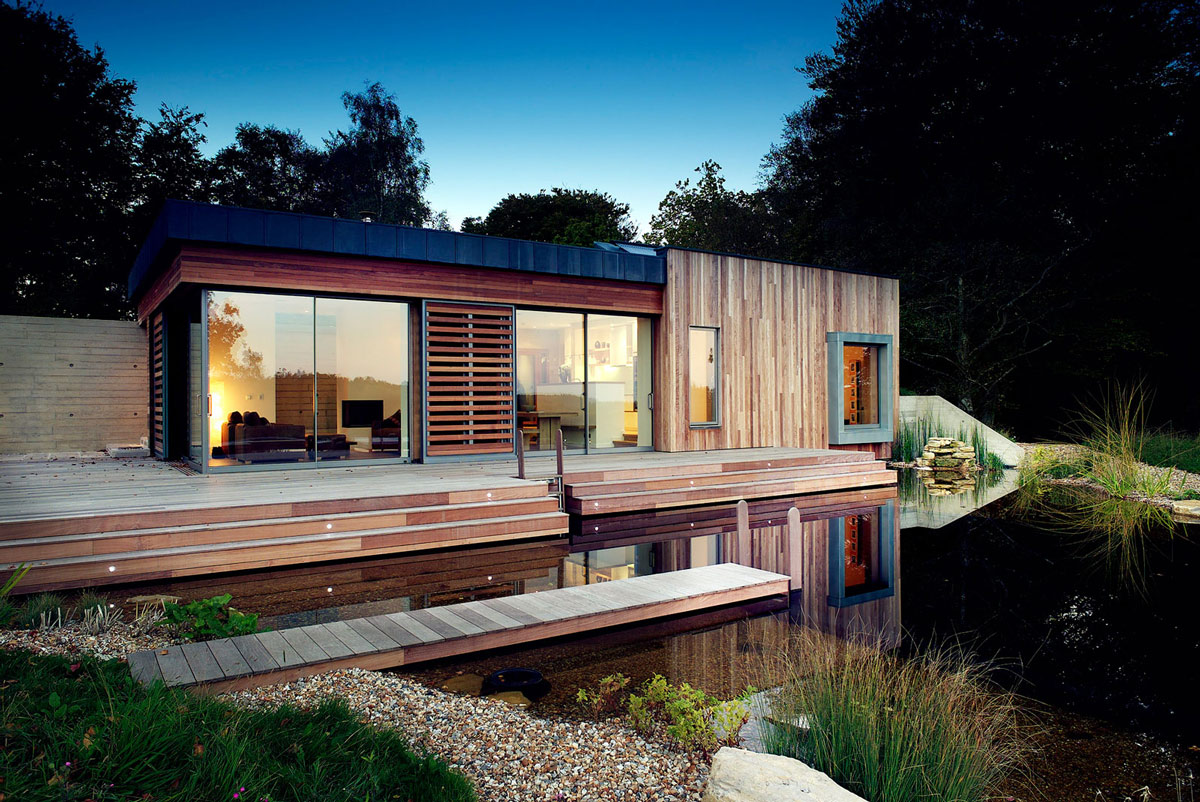
The New Forest House was completed in 2009 by the Lymington based Architecture and Design firm PAD studio. This project included the construction of a 1,291 square foot modern home, situated on a beautiful 18.5 acre plot. The design was meticulously planned as not to disturb the delicate environment. The main and guest house are…
Wonderful Renovation and Addition in Venice, California

The Smith-Clementi Residence was completed in 2012 by the Los Angeles based design firm Rios Clementi Hale Studios. This project included the remodelling and extension of a 1920’s home, the house was previously extended in 1996. This fabulous home is located in Venice, California, USA. Smith-Clementi Residence in Venice, California, USA, details by Rios Clementi…
Contemporary Split-Level Home in Aalen, Germany
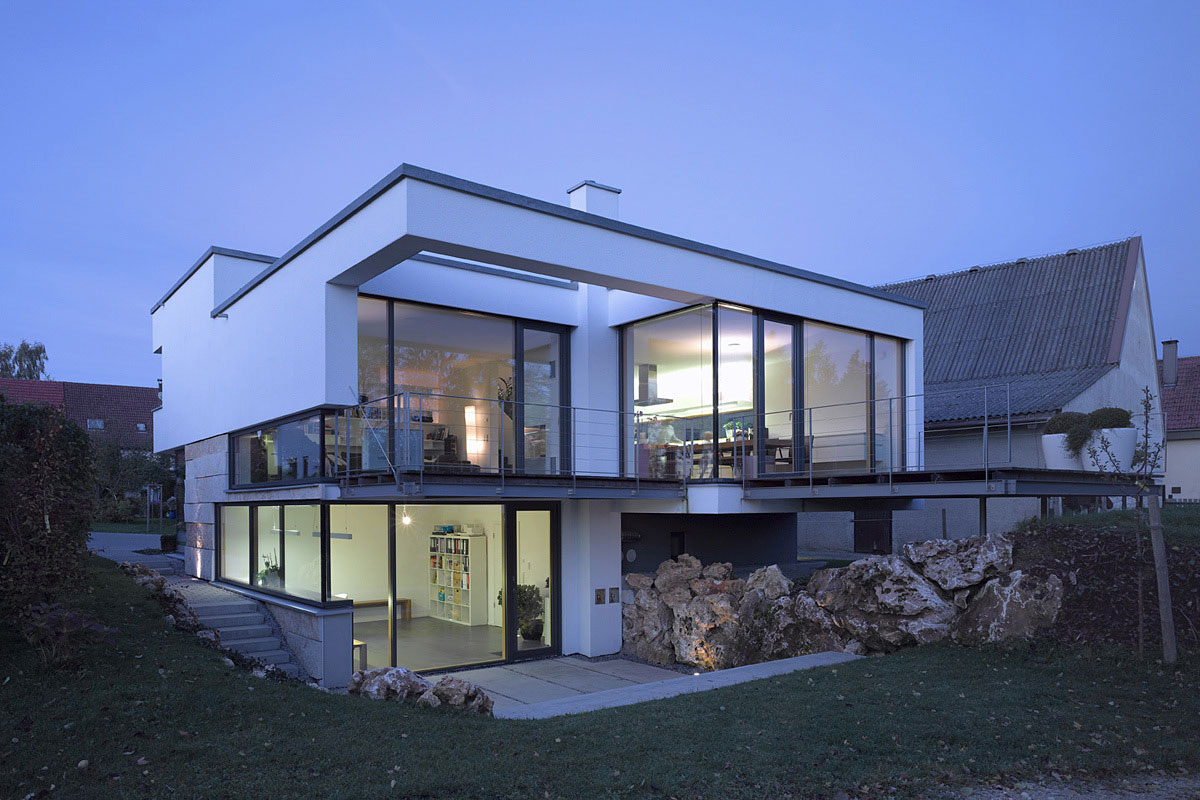
Affalterwang was completed in 2010 by the Aalen based studio Liebel Architekten BDA. This bright modern home has been built on an uneven, stone-filled plot, the decision was made to build a split-level house. The Affalterwang house is located in Aalen, Germany. Affalterwang in Aalen, Germany, details by Liebel Architekten BDA: Stone on stone “A…
Unique Family Home in Port Mouton, Nova Scotia
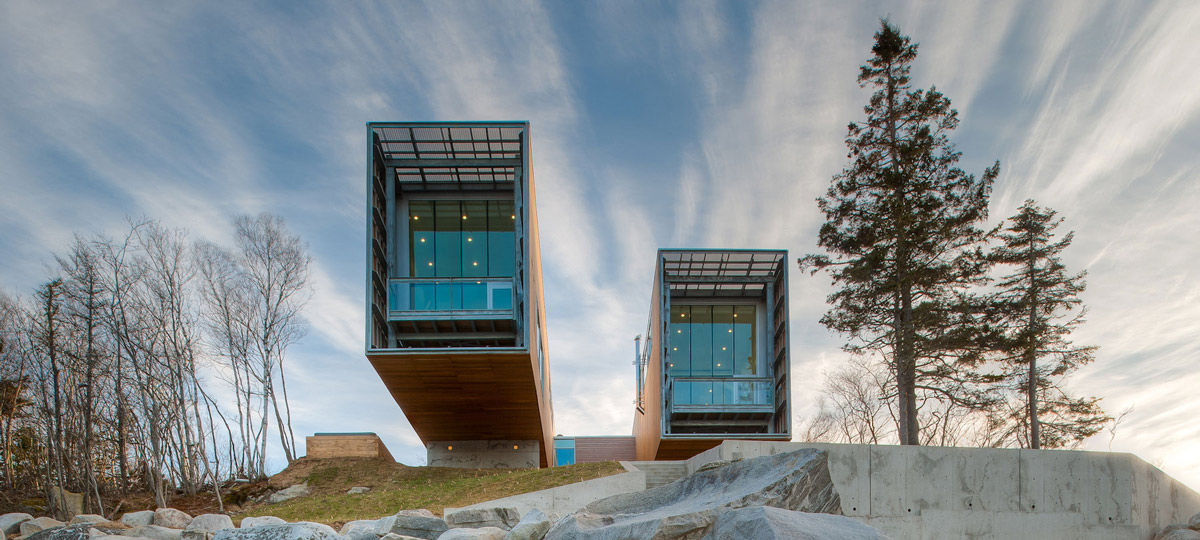
The Two Hulls House was completed in 2011 by the Halifax based studio MacKay-Lyons Sweetapple Architects. This 3,360 square foot contemporary residence has been built for a family of four as a full-time home. Two cantilevered pavilions stretch out towards the sea, one is the ‘day pavilion’ the other a ‘night pavilion’. The Two Hulls House…
Delightful Outdoor Living Space: Anish Amin House in Alibaug, India
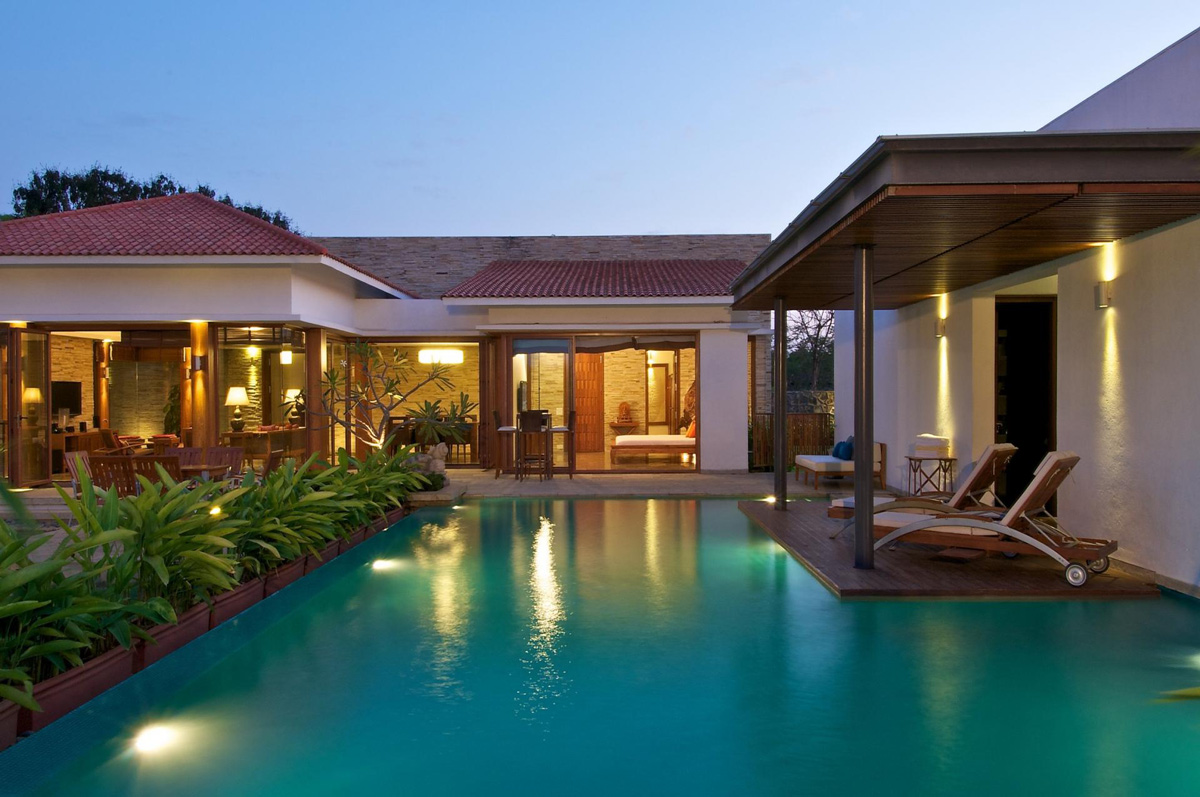
The Anish Amin House was completed in 2011 by the Mumbai based studio Atelier dnD. This home has been designed as a series of pavilions with a wonderful outdoor living area. The Anish Amin House is located in Alibaug, India. Anish Amin House in Alibaug, India, details by Atelier dnD: “Tropical living is all about blurring…


