Remodeling
Villa 4.0, Netherlands by Dick van Gameren Architecten
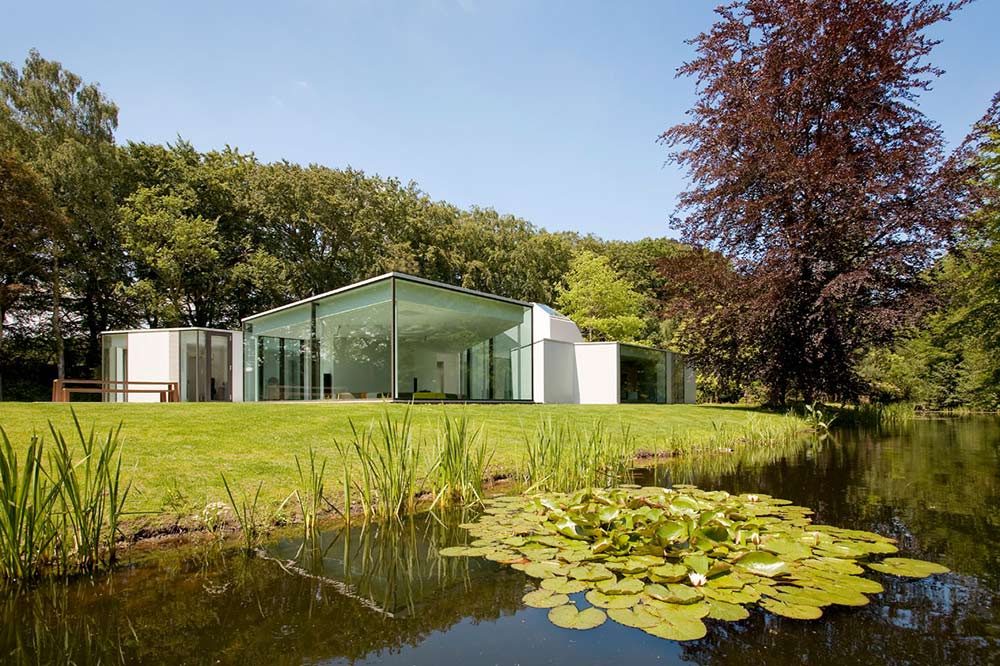
The Villa 4.0 project was completed in 2011 by the Amsterdam based studio Dick van Gameren Architecten. This residence was originally constructed in 1967 as a simple bungalow, in 1972 and 2001 extensions were added. In 2011 the bungalow was extended once again and completely remodelled. Villa 4.0 is now a contemporary open plan home,…
Northface House, Norway by Element Arkitekter AS
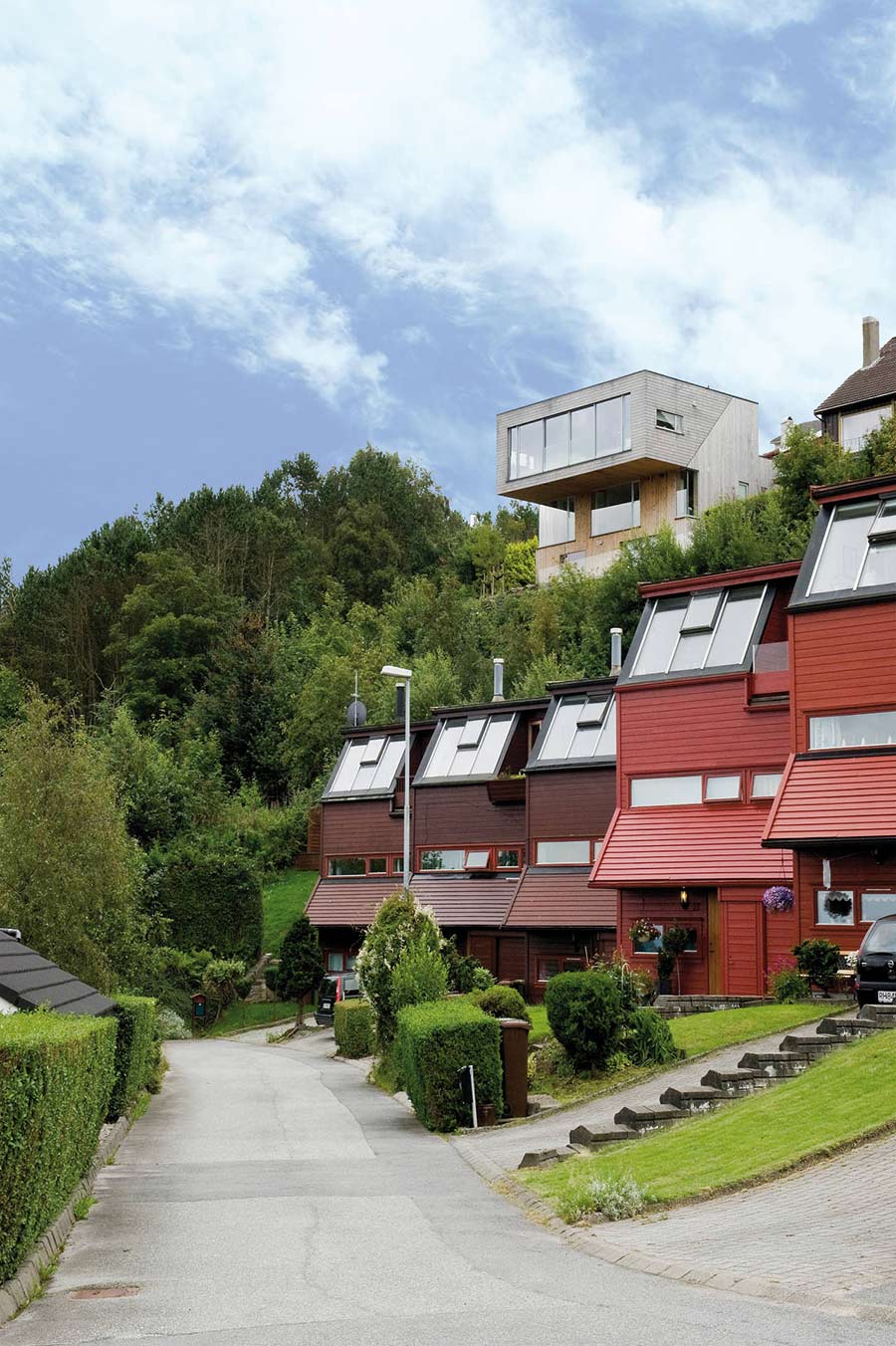
The Northface House was completed in 2010 by the Oslo based studio Element Arkitekter AS. This contemporary cantilevered home enjoys magnificent views of a fjord. The property was originally constructed in 1969, the bottom two stories have been remodelled, while the top story has been completely replaced with a lighter and more open construction. The…
Park House, Queensland, Australia by Shaun Lockyer Architects
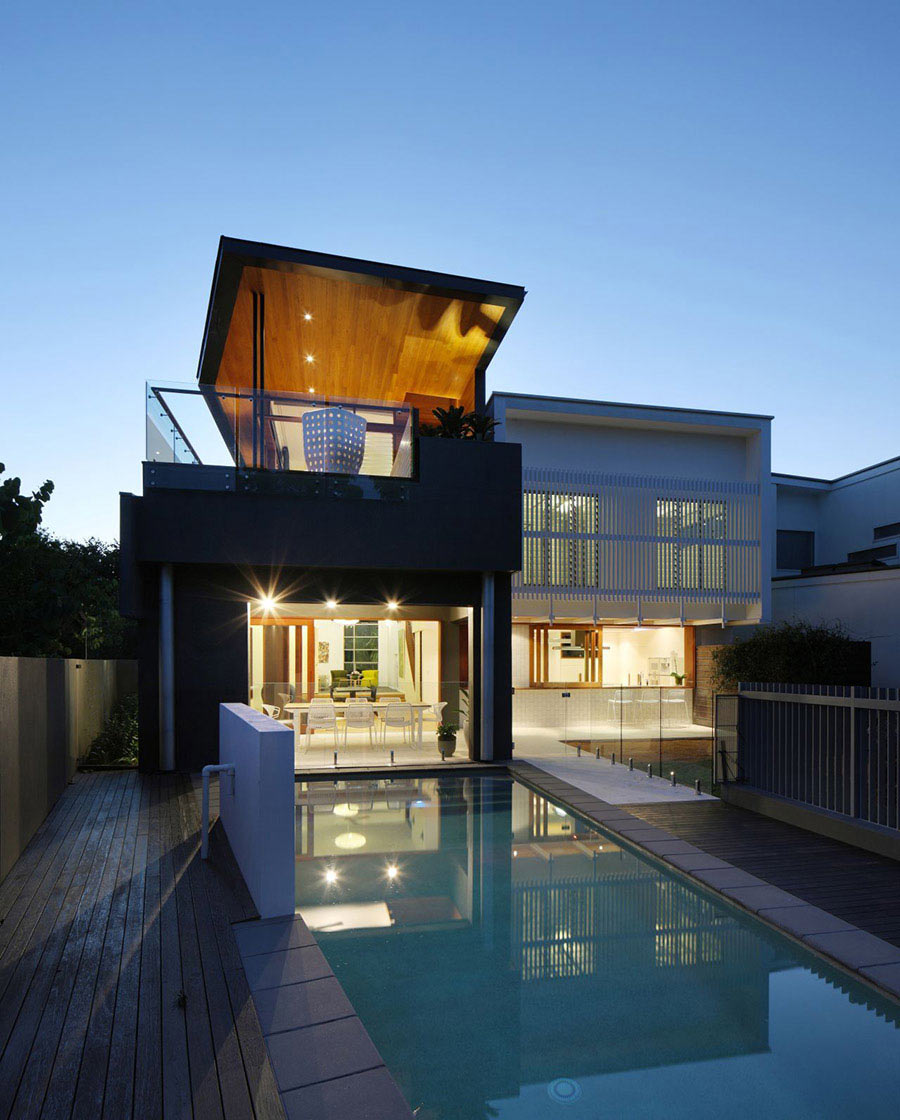
The Park House was completed in 2012 by the Brisbane based studio Shaun Lockyer Architects. The project involved the remodelling of an existing home and the addition of a ‘Park-Room’ on top of the existing structure. The property enjoys a beautiful park-side location in a suburb of Brisbane, known as New Farm, Queensland, Australia. Park…
Hollywood Hills Residence by fer Studio
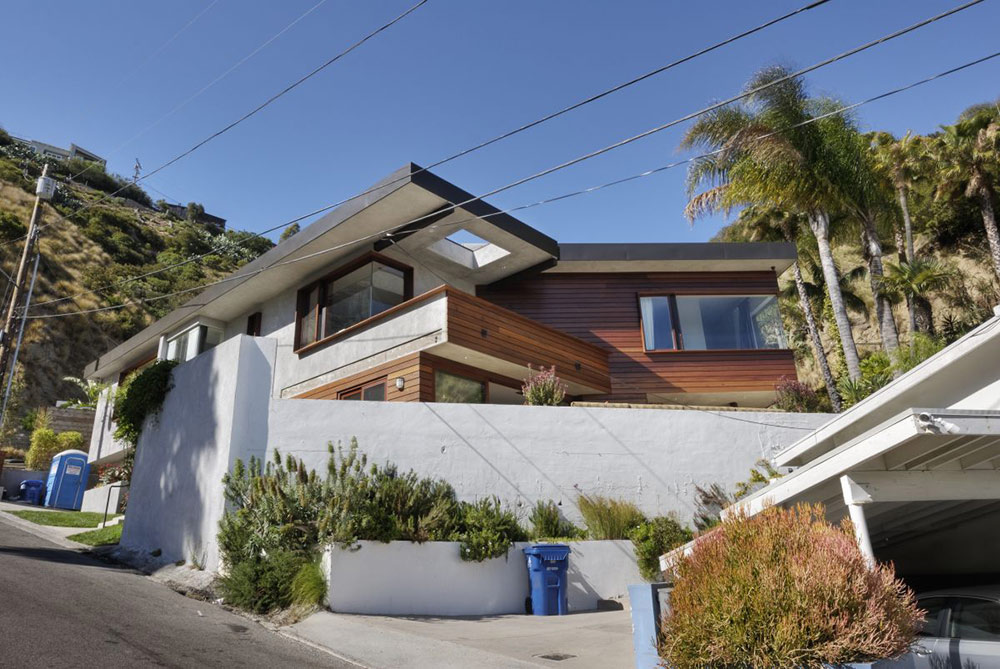
The Hollywood Hills Residence was completed by the Los Angeles based firm Form Environment Research Studio (fer). The project included the remodelling and addition to an existing 1980’s residence. The home was originally 1,800 square feet. The extension has increased the floor space to 4,500 square feet. This contemporary home is located in West Hollywood,…
Can Manuel d’en Corda, Formentera, Spain by Marià Castelló Martínez
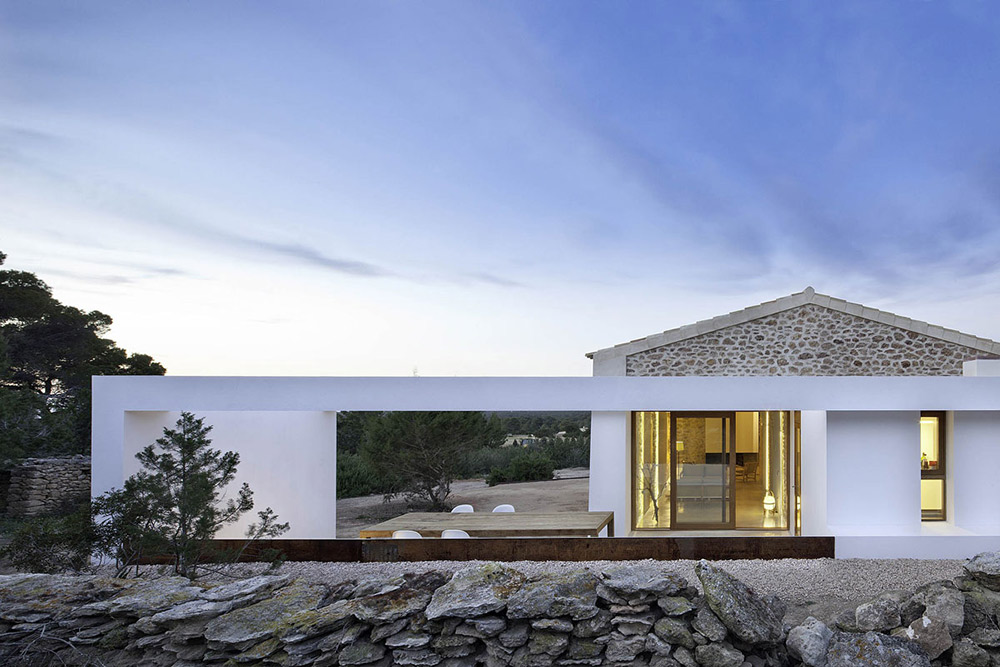
Can Manuel d’en Corda was completed by the Formentera based studio Marià Castelló Martínez. The project involved extending and remodelling a traditional stone-walled house, located in Vénda des Cap de Barbaria, in the west of the island of Formentera, Spain. Can Manuel d’en Corda by Marià Castelló Martínez: “Can Manuel d’en Corda is located on a plot of 19,060…
Starfall Farm, Somerset, England by Invisible Studio
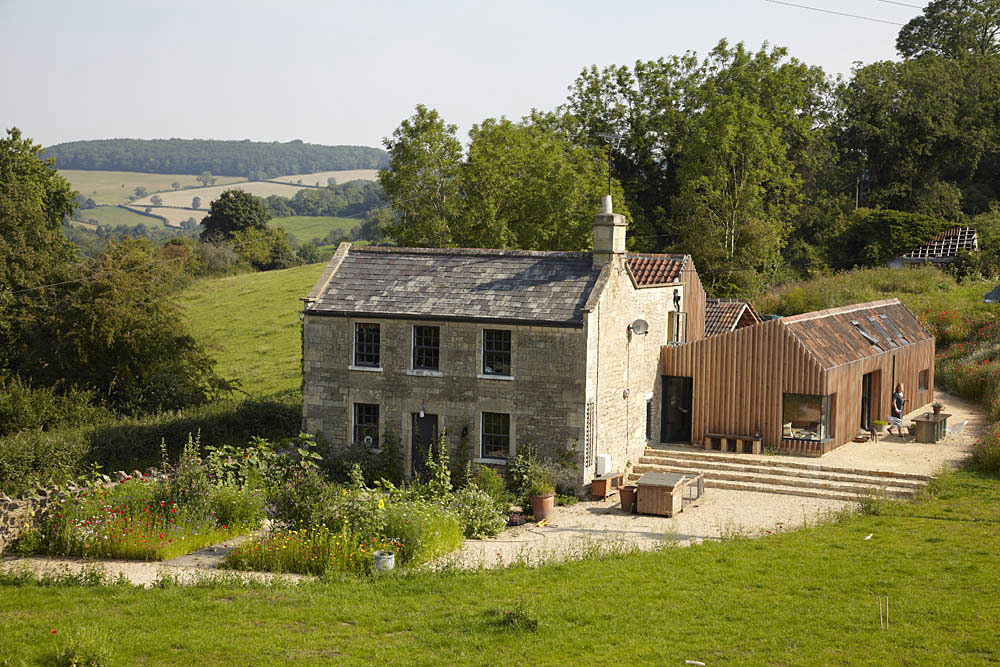
Starfall Farm was completed by the Bath Based firm Invisible Studio. This 2,368 square foot home is a mixture of new and old, combining an old Somerset farmhouse with a contemporary extension. The clients bought the run-down farm house, together with a cowshed, on two acres of land, for £700,000. Their total project budget was…
Brouwersgracht Apartment, Amsterdam by CUBE and SOLUZ
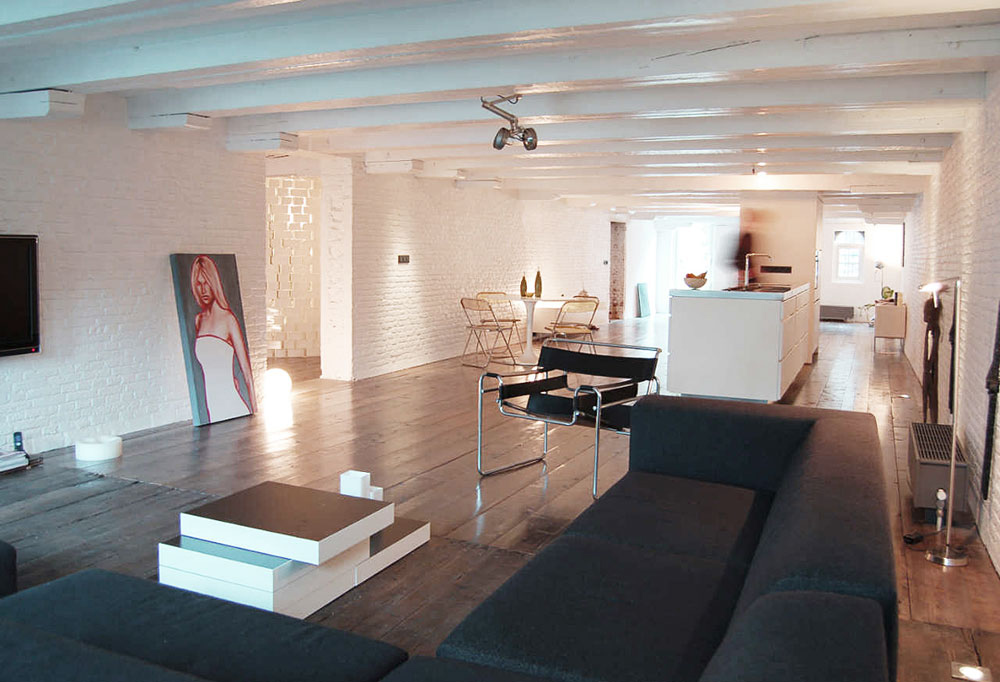
The Brouwersgracht apartment was completed in 2008 by the Amsterdam based studios CUBE and SOLUZ. This 2,153 square foot contemporary apartment is located on the first floor of a historic warehouse on the Brouwersgracht Canal, Amsterdam, Netherlands. Brouwersgracht Apartment, Amsterdam by CUBE and SOLUZ Architecten: “This distinctive loft is located on the first floor of…
Spectacular Mediterranean Style Home in Beverly Hills
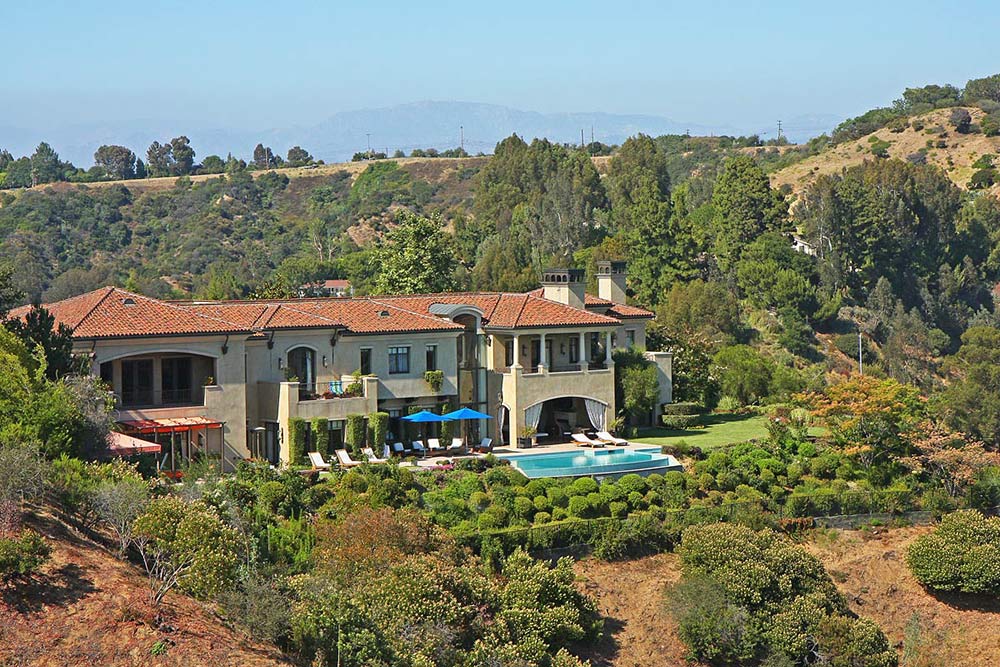
This 11,206 square foot, contemporary Mediterranean style residence is set in the gated Beverly Ridge community of Beverly Hills. The house features 6 bedrooms, 9 bathrooms, and sits on a 4 acre plot, with stunning mountain and distant city views. The house was the first Los Angeles ‘Esquire House’ (this is where Esquire magazine brings in famous designers…
Hunsett Mill, Norfolk, England by Acme
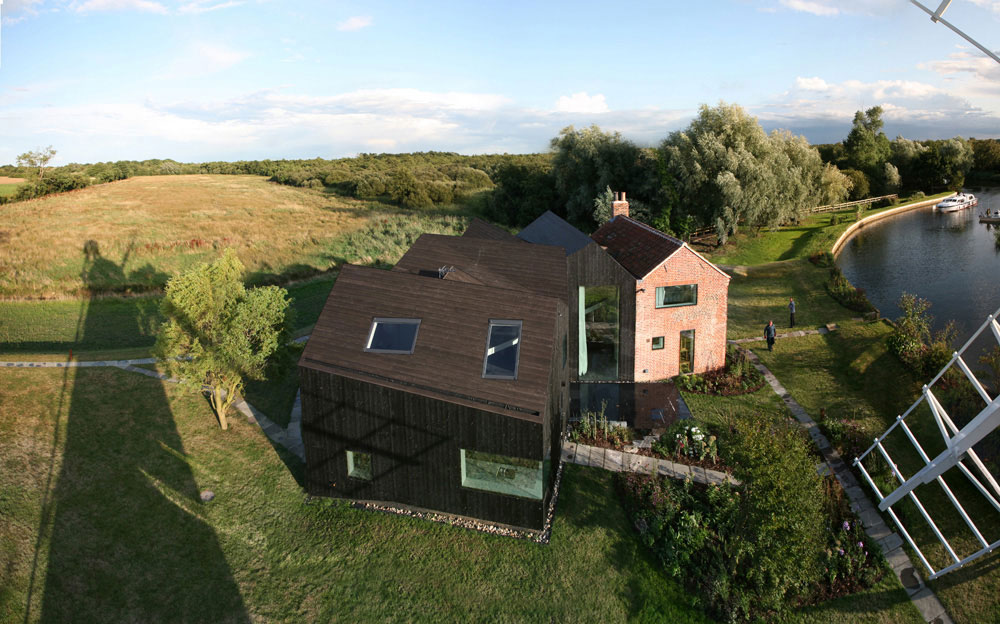
Hunsett Mill was completed by the London based studio Acme. The project involved extending a 19th century mill cottage. The property is located on a bend in the River Ant, in the heart of the Norfolk Broads National Park, England. The 2,292 square foot home received the Acme studio the RIBA Manser Medal in 2010…
Cloud House, Melbourne by McBride Charles Ryan
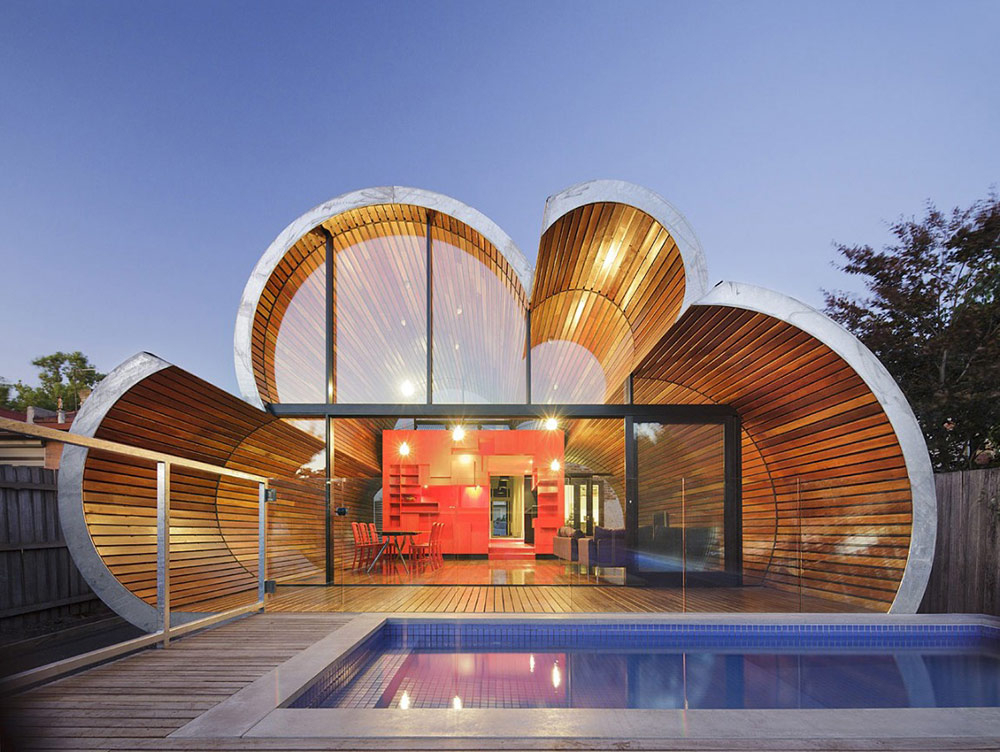
The Cloud House was completed in 2012 by the Victoria based studio McBride Charles Ryan. The project involved the renovation and extension of a double-fronted Edwardian home, located in Fitzroy North, a suburb in Melbourne, Victoria, Australia. McBride Charles Ryan have completed the Cloud House in Melbourne, Australia. Cloud House by McBride Charles Ryan: “The…











