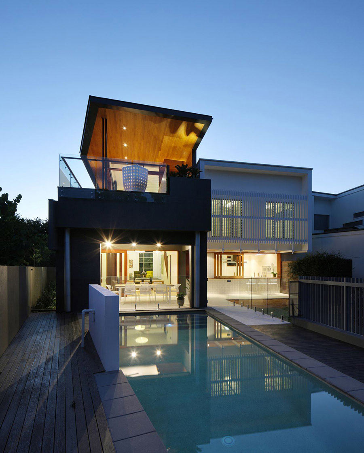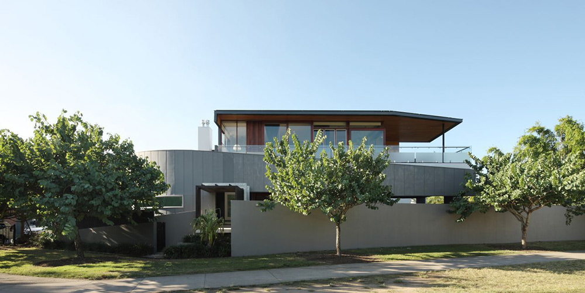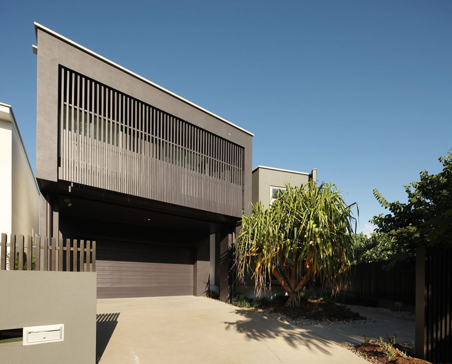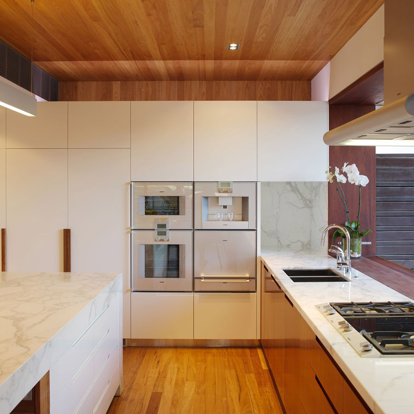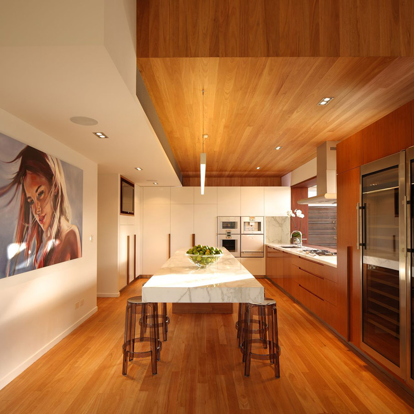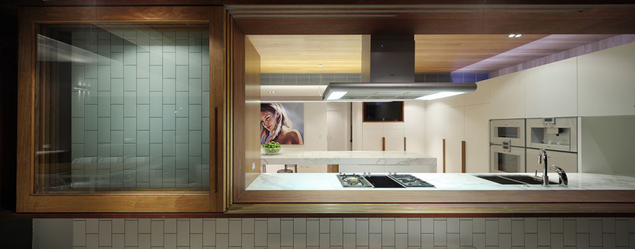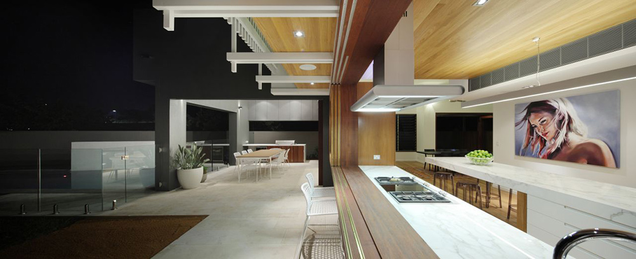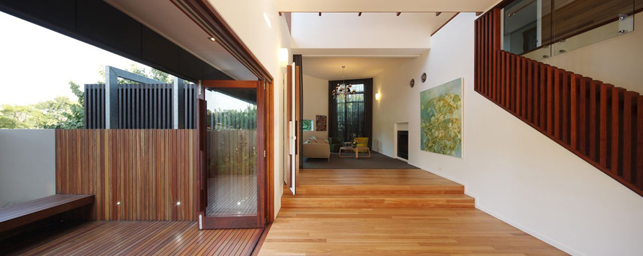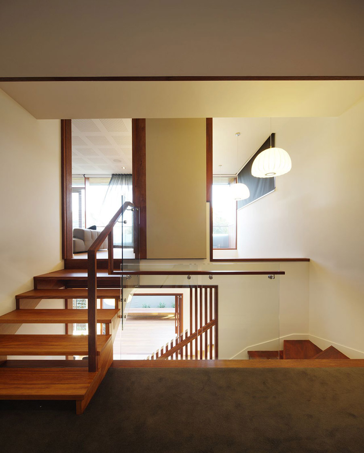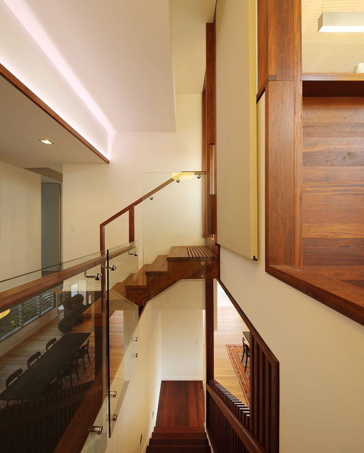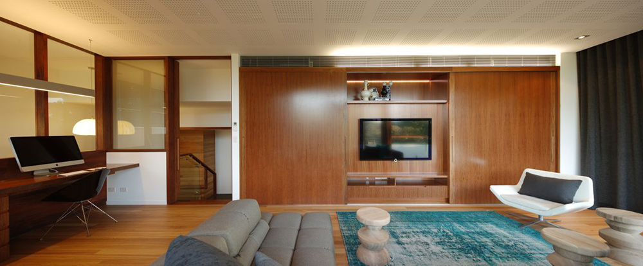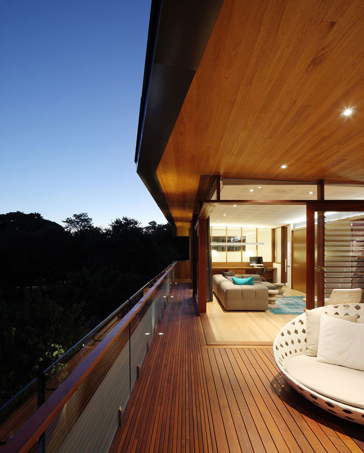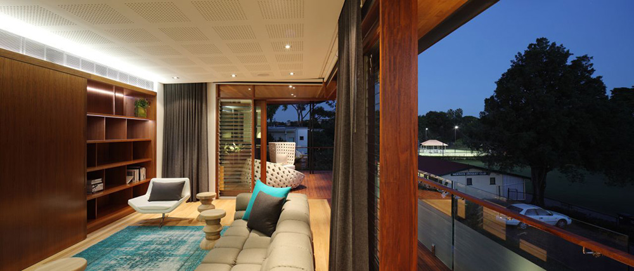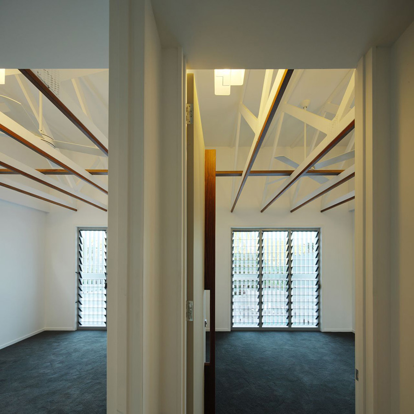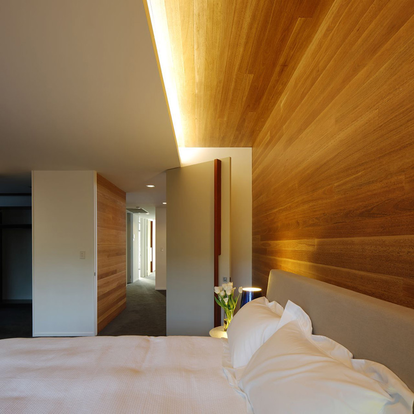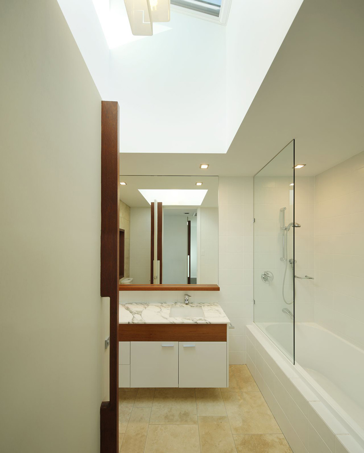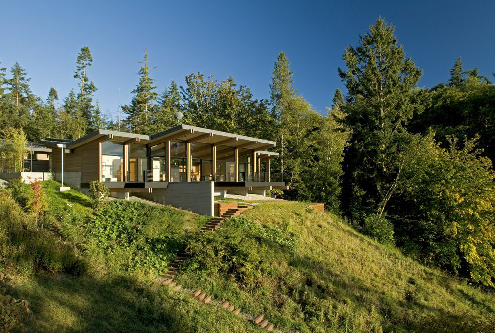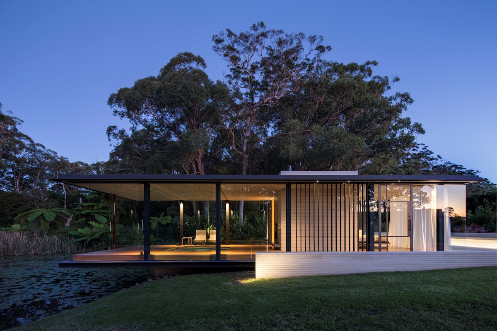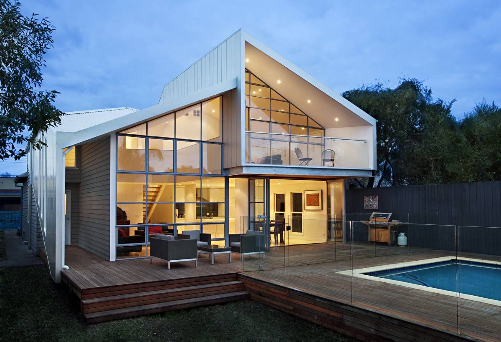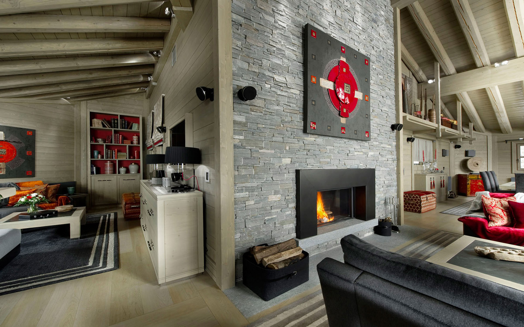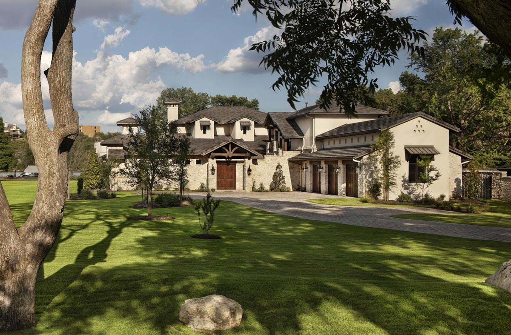Park House, Queensland, Australia by Shaun Lockyer Architects
The Park House was completed in 2012 by the Brisbane based studio Shaun Lockyer Architects.
The project involved the remodelling of an existing home and the addition of a ‘Park-Room’ on top of the existing structure.
The property enjoys a beautiful park-side location in a suburb of Brisbane, known as New Farm, Queensland, Australia.
Park House, Queensland, Australia by Shaun Lockyer Architects:
“The Park House is a dramatic alteration and addition to what was originally a speculative ‘cookie cutter’ style house in a larger development (but in a fantastic park-side location in inner city Brisbane).
The house explores the reprogramming of two key areas, primarily associated with living and lifestyle. The first and foremost altered area is the kitchen / living / dining which has been redesigned to optimise the indoor / outdoor living experience.
The second (and perhaps more dramatic) area involved the addition of the ‘Park Room’ on top of the existing living areas which personifies the best of subtropical indoor / outdoor living. This addition afforded the opportunity to introduce a number of voids and volumetric devices that link the different levels and create a sense of drama. These devices also allowed for light to penetrate deep into the existing living spaces.
The new work involved a significant qualitative upgrade with bespoke timber joinery, marble accents and a beautifully landscaped perimeter to heighten the enjoyment and experience of the new spaces. The project was completed in April 2012.”
Comments


