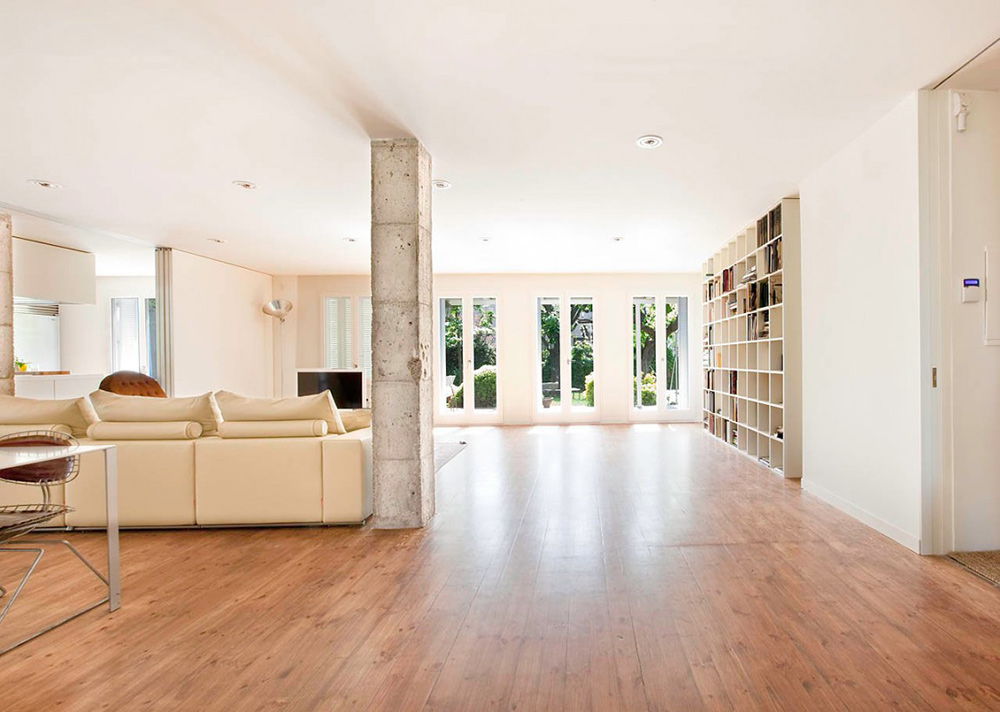Remodeling
Small Mews House in Notting Hill by Paper Project architecture + design
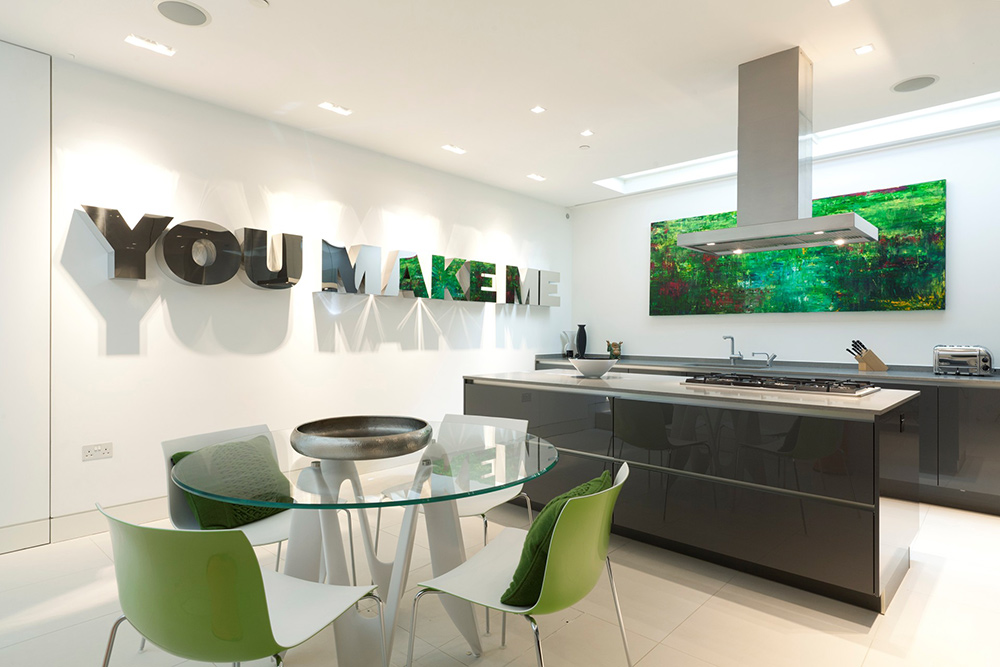
This private residence entitled the Notting Hill House, was completed in December 2011 by the London based studio Paper Project architecture + design. The project involved the remodelling of a small mews house, principal requirements included; maximising the available space, and encouraging natural light down through the building. The large skylight on the top floor,…
Former Monastery Loft, Como, Italy by JM Architecture
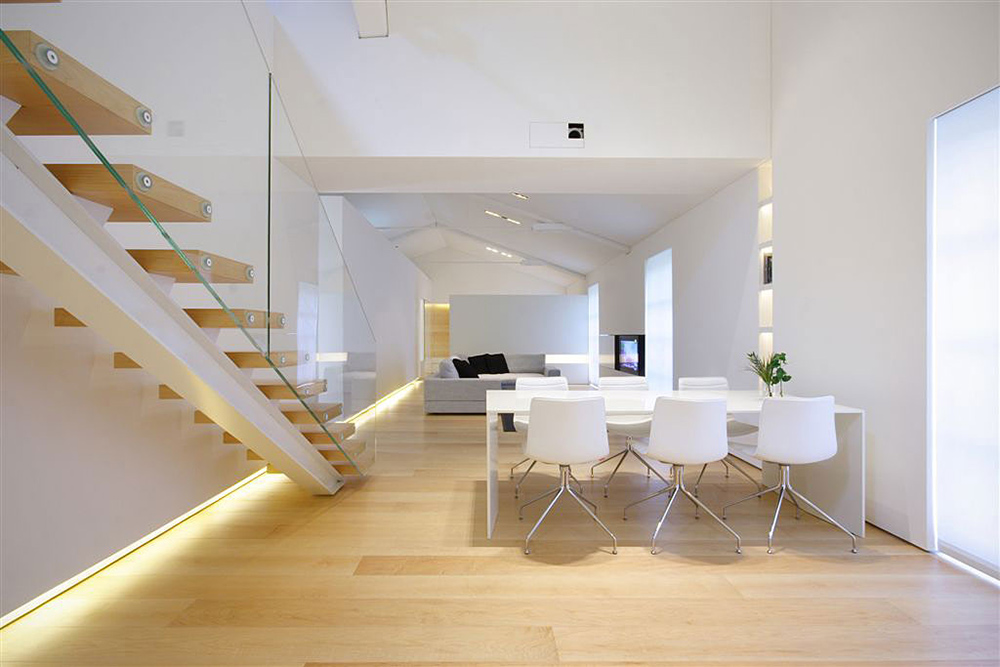
The Como Loft was completed by the Milan based studio JM Architecture. This project involved remodelling two adjacent loft units in a former monastery, located in the city of Como, Italy. Como Loft by JM Architecture: “When an old monastery located around the city of Como, Italy, was being remodelled and converted into a residential…
Mas La Riba, Girona, Spain by Ferran López Roca Arquitectura
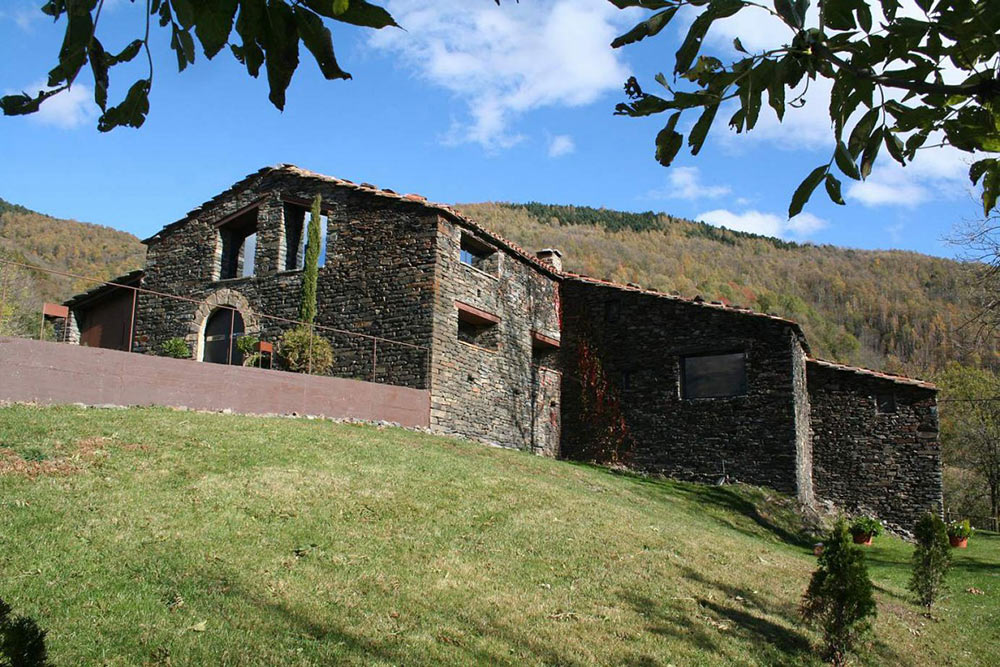
Mas La Riba was completed by the Girona based studio Ferran López Roca Arquitectura. The project involved converting an old stone farm into a contemporary family home. The Mas La Riba residence is located in Vilallonga de Ter, a village in the province of Girona, Spain.
Warehouse Conversion in Abbotsford, Australia
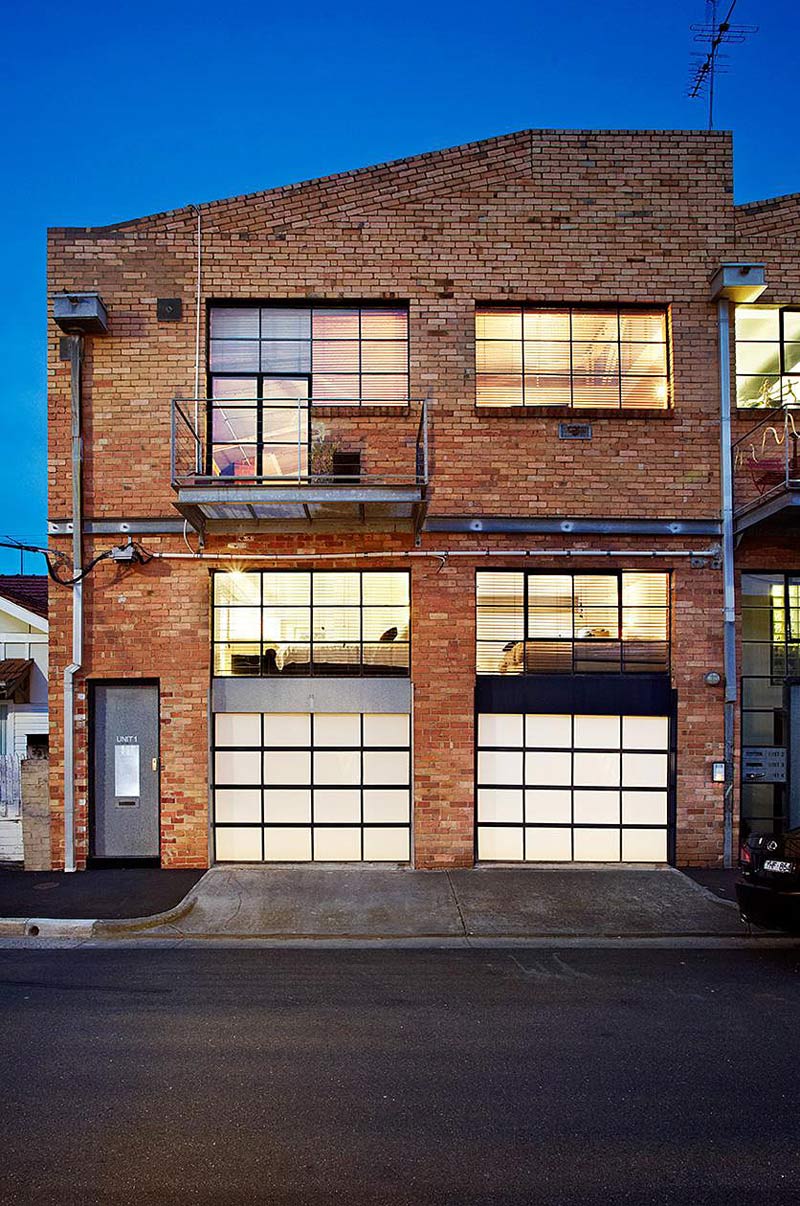
This two story warehouse conversion was previously listed with RT Edgar; a premium real estate broker in based in Australia. This three bedroom, two bathroom home is located in Abbotsford, a suburb in Melbourne, Victoria, Australia. RT Edgar’s description: “Superb 3 bedroom warehouse conversion situated less than 2kms from the CBD and in one of Abbotsford’s finest…
Top of the Hill Residence in Melbourne, Australia
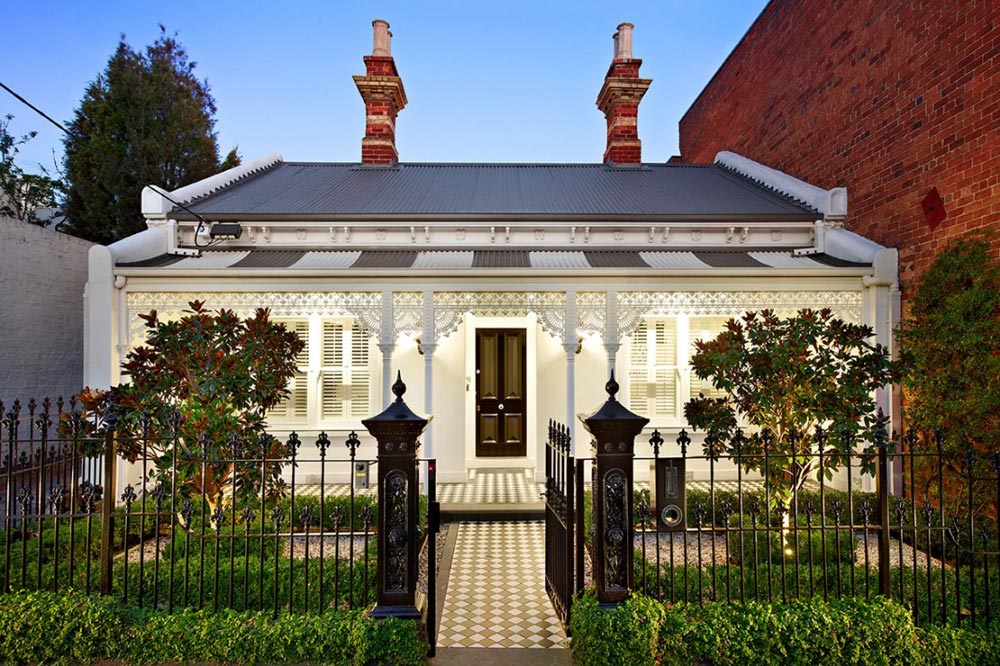
The Top of the Hill Residence was originally constructed circa 1886, this double fronted Victorian home has be restored to fastidiously high standards. The property consists of three bedrooms and is located in Richmond, a suburb in Melbourne, Victoria, Australia. RT Edgar’s description: “Setting the benchmark in inner city living, this outstanding family home has been…
Schein Loft by Archi-Tectonics
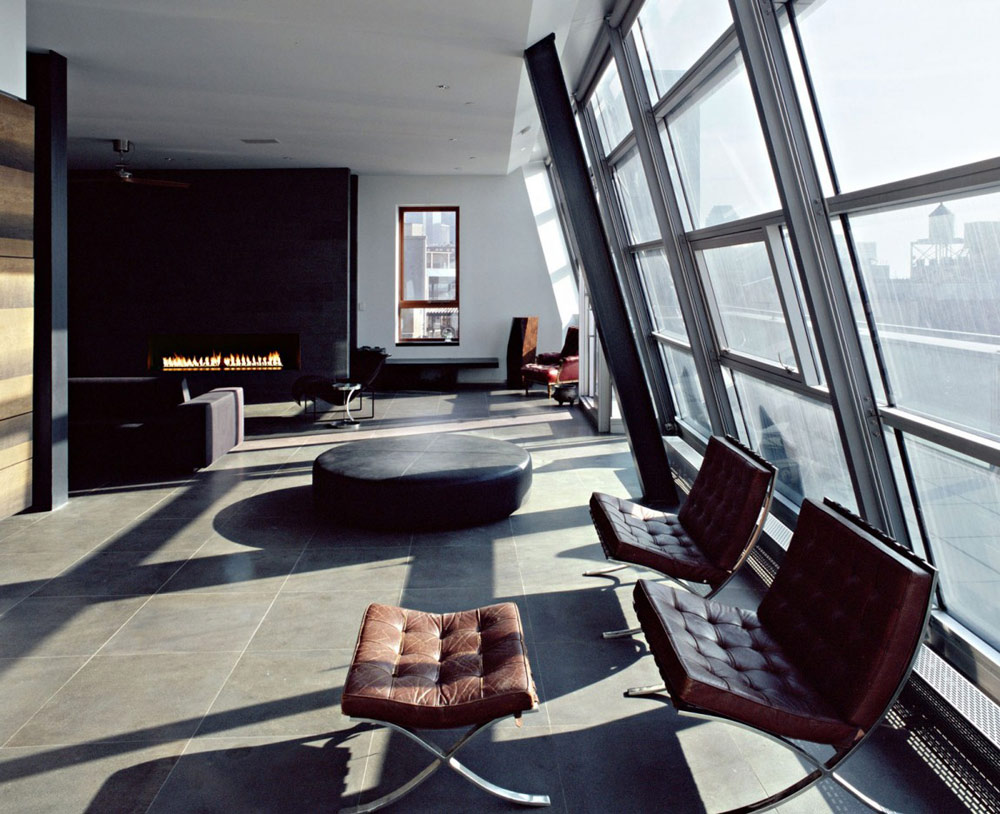
The Schein Loft was designed by the New York City based studio Archi-Tectonics. This 3,200 square foot loft apartment, formerly a warehouse, was completed in 2008 and is located on the edge of Soho, New York City, USA. Schein Loft by Archi-Tectonics: “Wrapping itself over and along an existing renovated six-story warehouse, the GW 497…
Gerrit Rietveld Bungalow by Remy Meijers
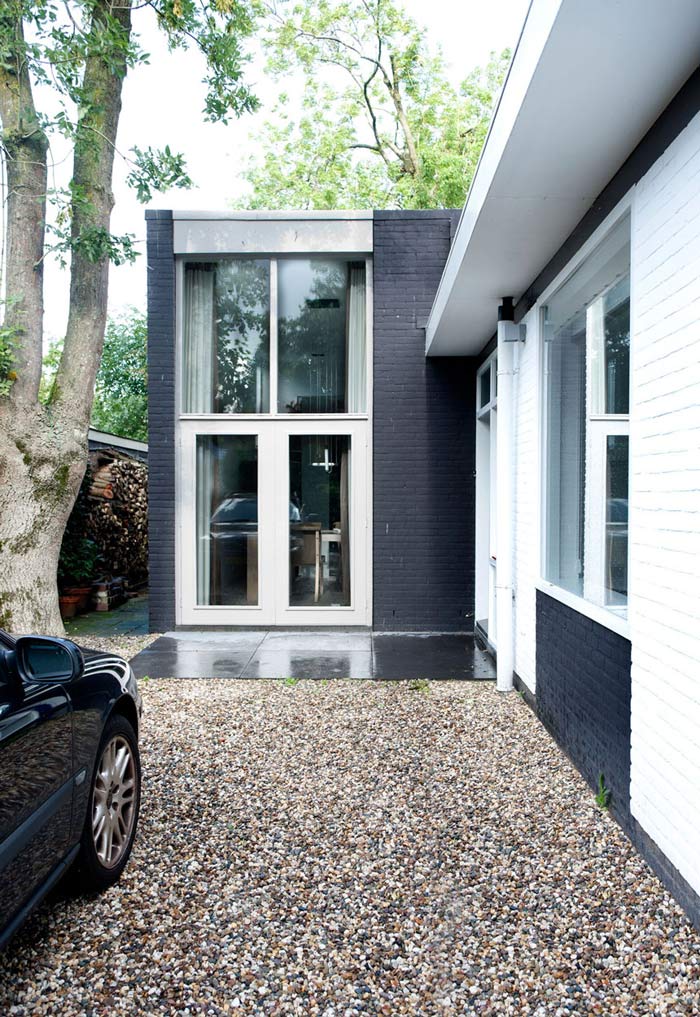
This 1950’s bungalow originally designed by Gerrit Rietveld, has been remodelled by Utrecht based interior designer Remy Meijers. The bungalow is located in Baambrugge, a town on the Angstel stream in the province of Utrecht, Netherlands. Rietveld Bungalow by Paul Geerts: “The Dutch interior designer Remy Meijers viewed it as a challenge to transform a…


