Living Room
Split Level House in Philadelphia by Qb Design
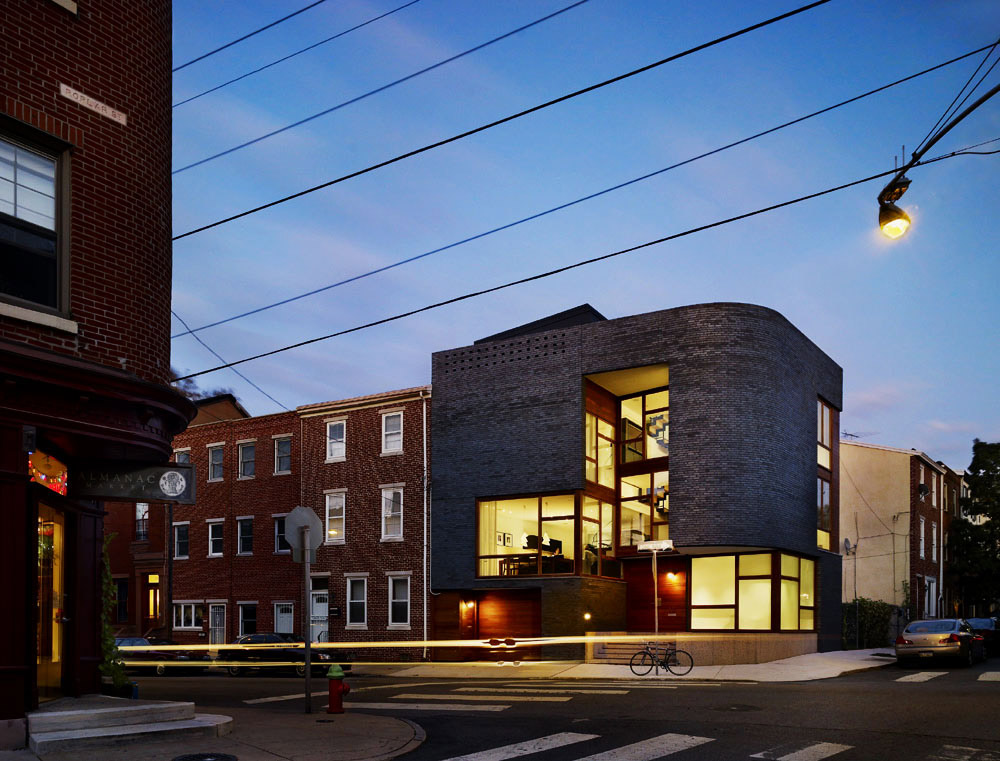
The Split Level House was completed in 2009 by the Philadelphia based studio Qb Design. This contemporary residence is located in the Northern Liberties section of Philadelphia, Pennsylvania, USA. Split Level House in Philadelphia by Qb Design: “Sited on a vacant corner in the Northern Liberties section of Philadelphia, this house for a growing family…
Baan Citta in Bangkok, Thailand by THE XSS
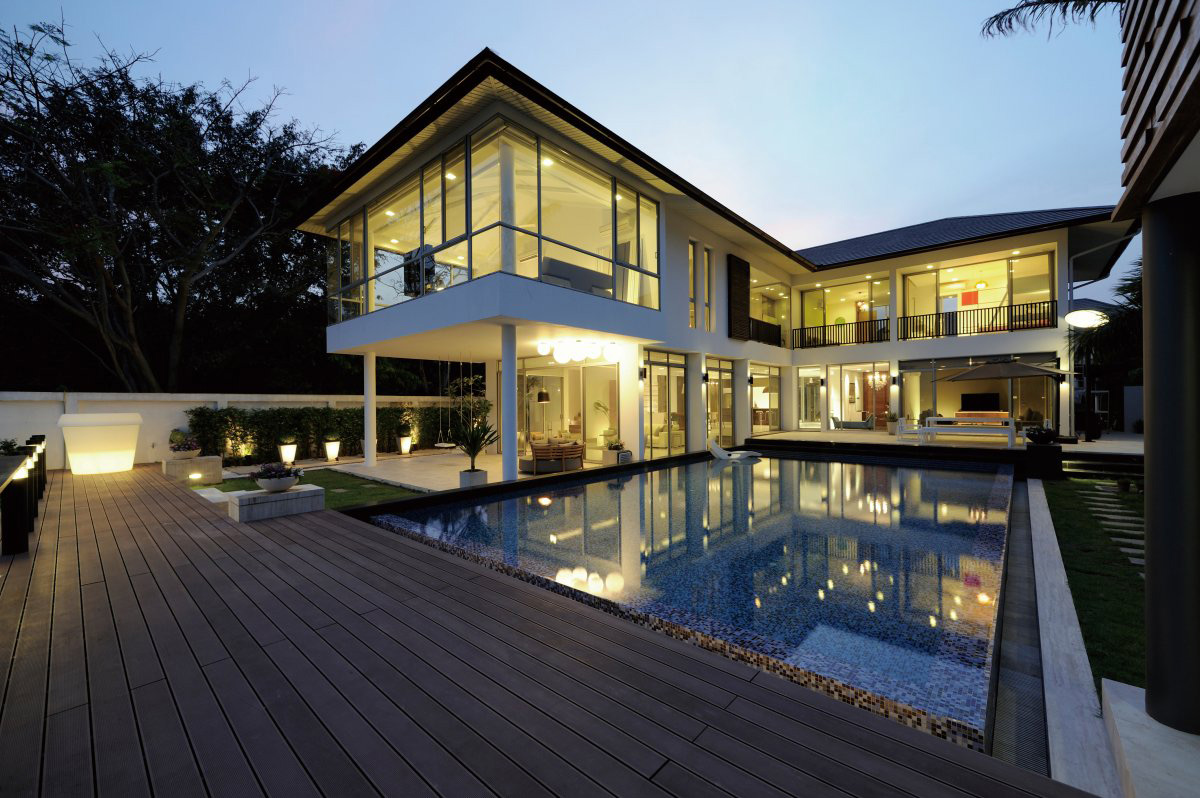
The Baan Citta residence was completed by the Bangkok based studio THE XSS. This stunning vacation home enjoys beautiful views of the lake, located in a prestigious development in Northern Bangkok, Thailand. Baan Citta in Bangkok, Thailand by THE XSS: “This beautiful vacation home, with sweeping views of the lake from the swimming pool and lush garden, sits…
Yorkville Penthouse II in Toronto, Canada by Cecconi Simone

The Yorkville Penthouse II was completed in 2011 by the Toronto based interior design practice Cecconi Simone. This striking 4,300 square foot, full-floor penthouse is located in Toronto, Canada. Yorkville Penthouse II in Toronto, Canada by Cecconi Simone: “This 4300 square foot contemporary penthouse by Cecconi Simone occupies an entire level in a new, hi-rise…
C+P House in Lisbon, Portugal by Gonçalo das Neves Nunes
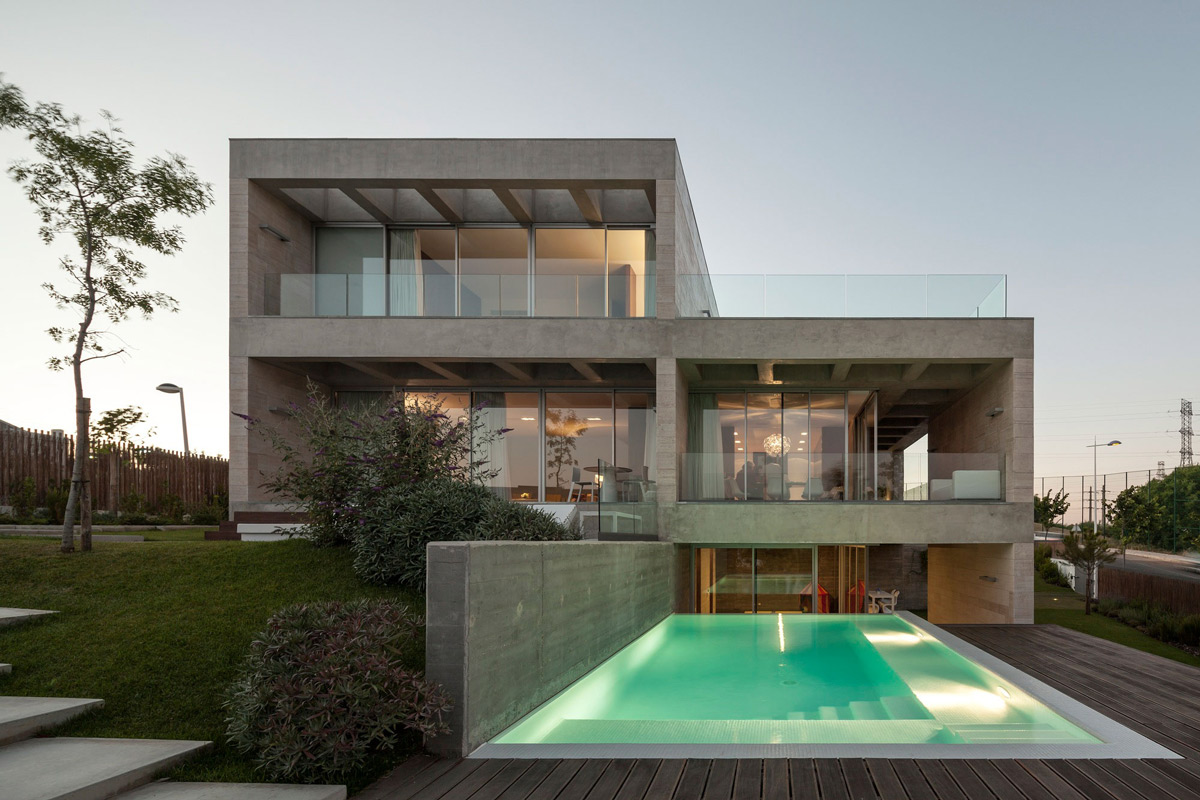
The C+P House was completed in 2011 by Gonçalo das Neves Nunes. This 3,466 square foot contemporary home has been built with concrete and glass, the interior has been softened with walnut panels and flooring. The property is located in Lisbon, Portugal. C+P House in Lisbon, Portugal by Gonçalo das Neves Nunes: “The house intends…
The Sheiling, Overlooking Loch Fyne, Scotland by APD Architecture
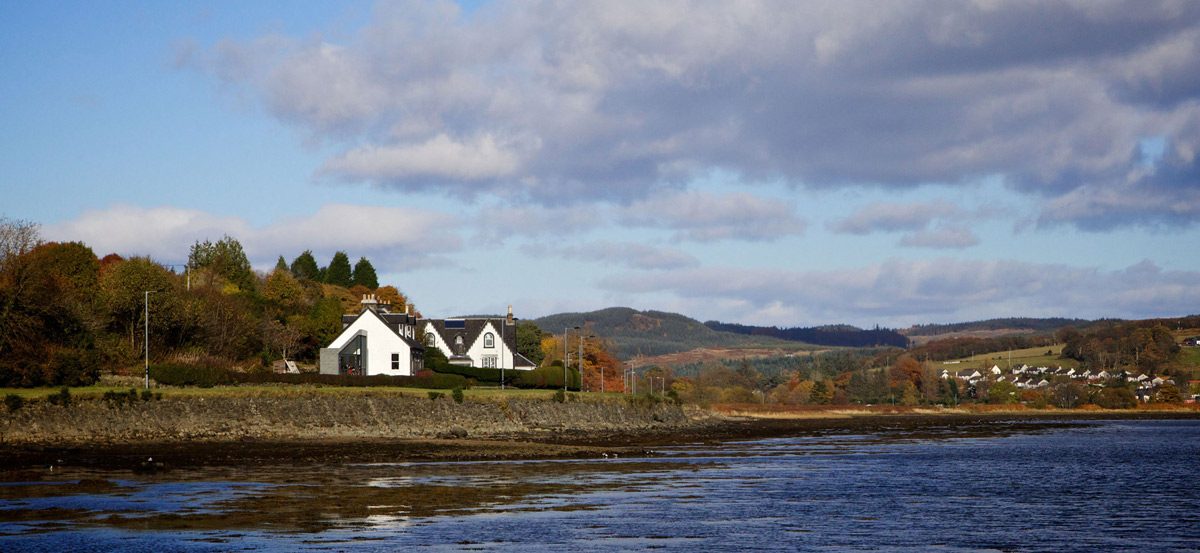
The Sheiling Hosue was completed in 2012 by the Edinburgh based studio APD Architecture. This project included a contemporary extension to an existing lochside residence. The residence sits on a narrow strip of land between the Crinan Canal (to the west) and Loch Fyne (to the east). Located in the lochside village of Ardrishaig, Scotland.…
Heinz Julen Loft in Zermatt, Switzerland
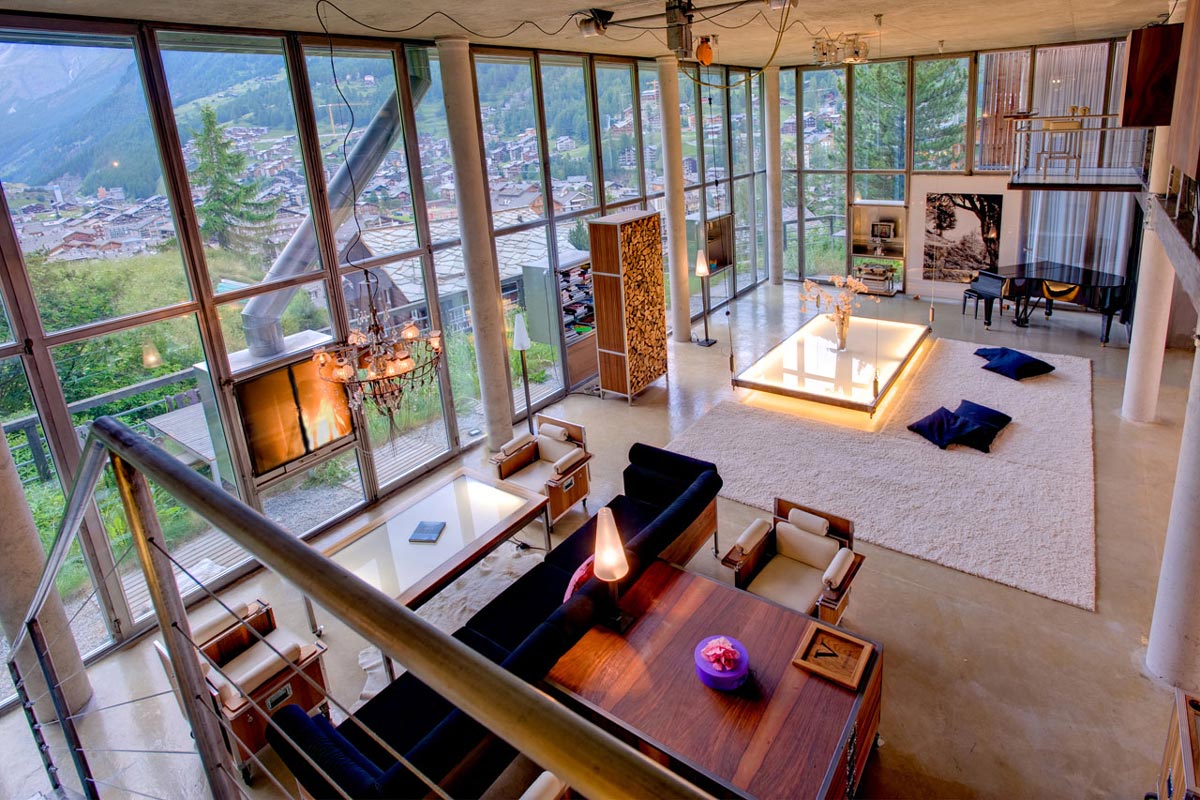
The Heinz Julen Loft was completed by designer and architect Heinz Julen. This 3,229 square foot contemporary loft style apartment is located in Zermatt, Switzerland. The loft was formerly Heinz Julen’s private residence, it’s now available as a vacation rental, more details can be found here. Heinz Julen Loft in Zermatt, Switzerland by Heinz Julen: “This property…
Penthouse in Udine, Italy by Menzo Architettura & Design
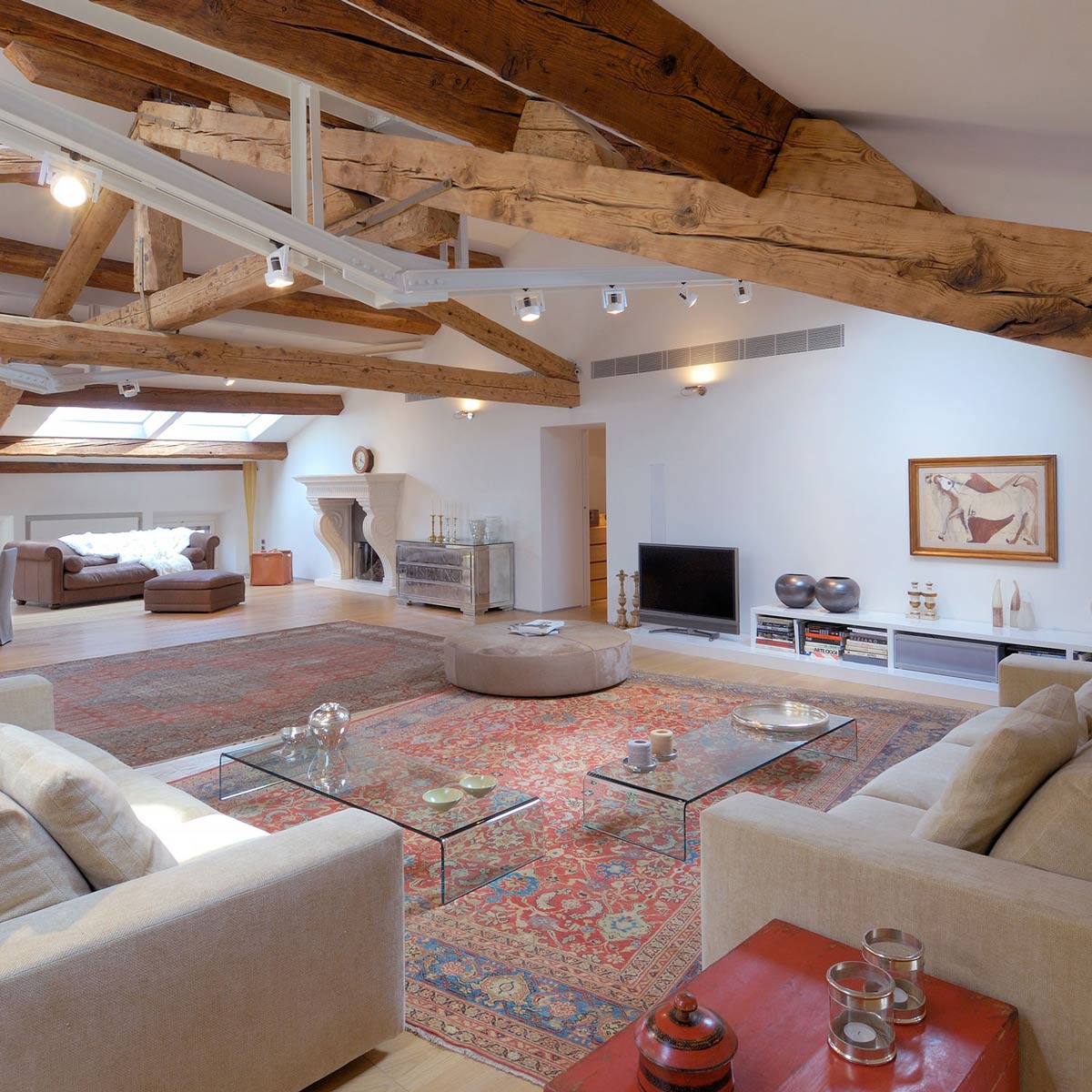
This penthouse interior was completed by the Udine based studio Menzo Architettura & Design. The interior is based on modern and minimalistic elements, together with fabulous rustic ceiling beams. Located in Udine, Italy. Penthouse in Udine, Italy by Menzo Architettura & Design: “The custom-design of the furniture in this penthouse in Udine is based on…
Bridge House in Adelaide, Australia by Max Pritchard Architect
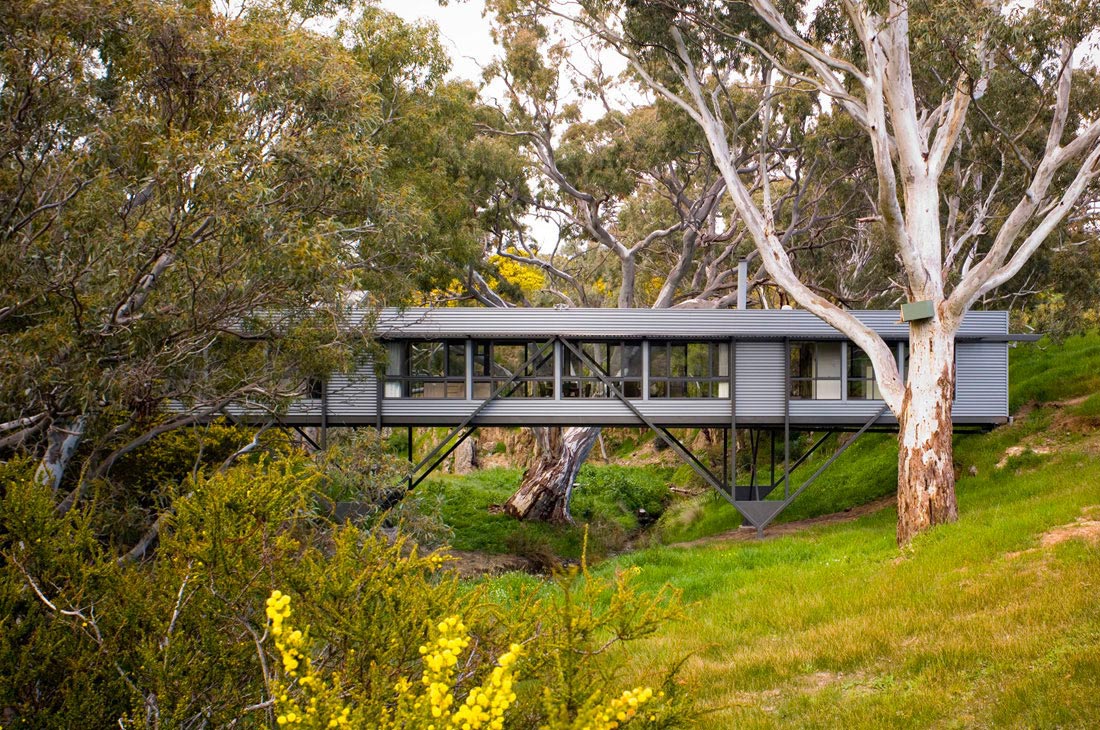
The Bridge House was completed in 2008 by the Australian studio Max Pritchard Architect. This unique home and office is suspended above a meandering creek in Adelaide, Australia. Bridge House in Adelaide, Australia by Max Pritchard Architect: “An idyllic site of winter creek, billabong, large river red gums, dense wattles and rocky banks called for…
Lucky Shophouse in Joo Chiat, Singapore by CHANG Architects
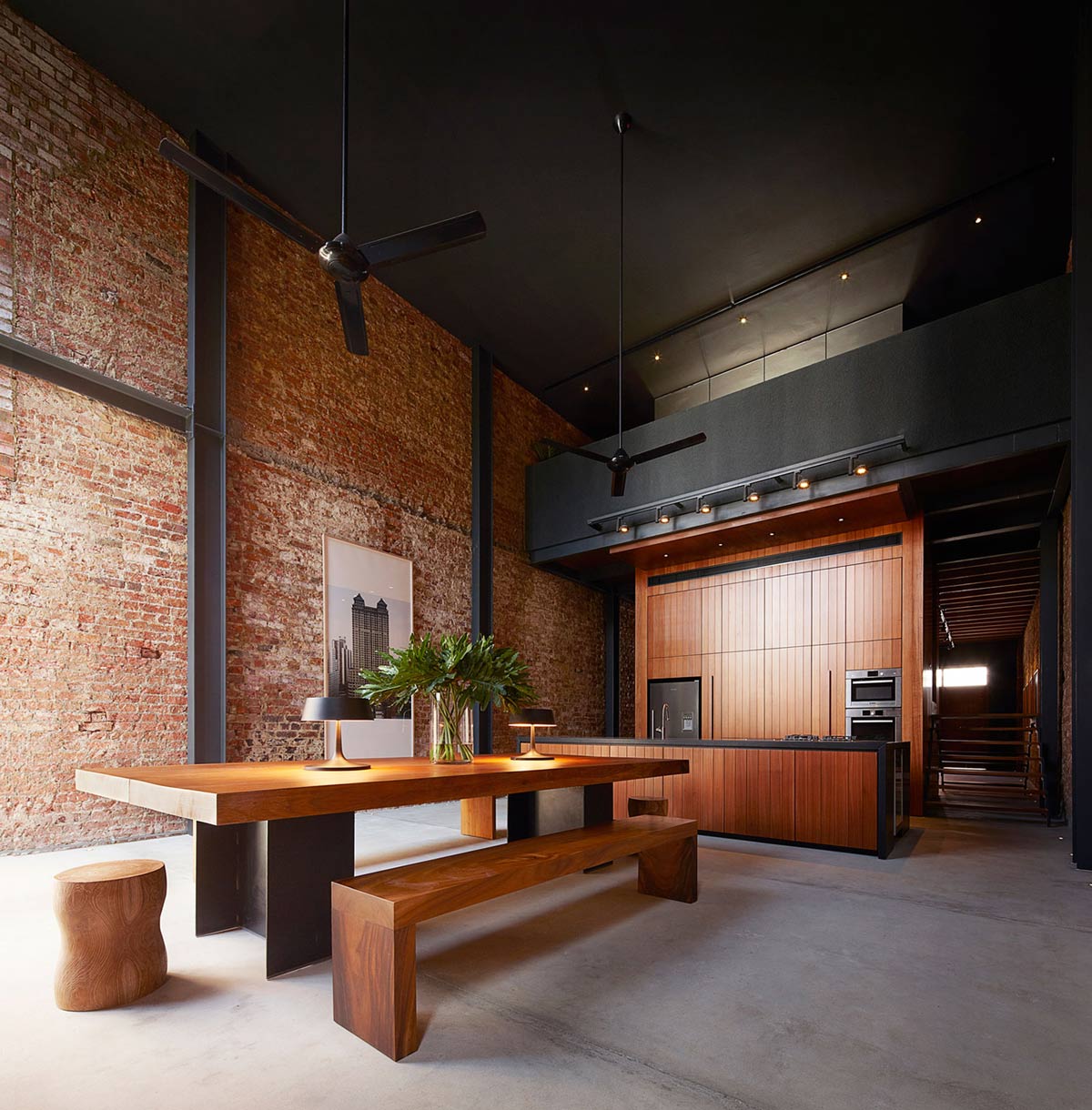
The Lucky Shophouse was completed in 2012 by the by the Chicago based studio CHANG Architects. This project included the renovation of an old Shophouse, originally a book shop built in the 1920’s. Located in Joo Chiat, Singapore. Lucky Shophouse in Joo Chiat, Singapore by CHANG Architects: “An old shophouse. A Joo Chiat Client. The…
Urban Cabin in Medina, Washington by Suyama Peterson Deguchi
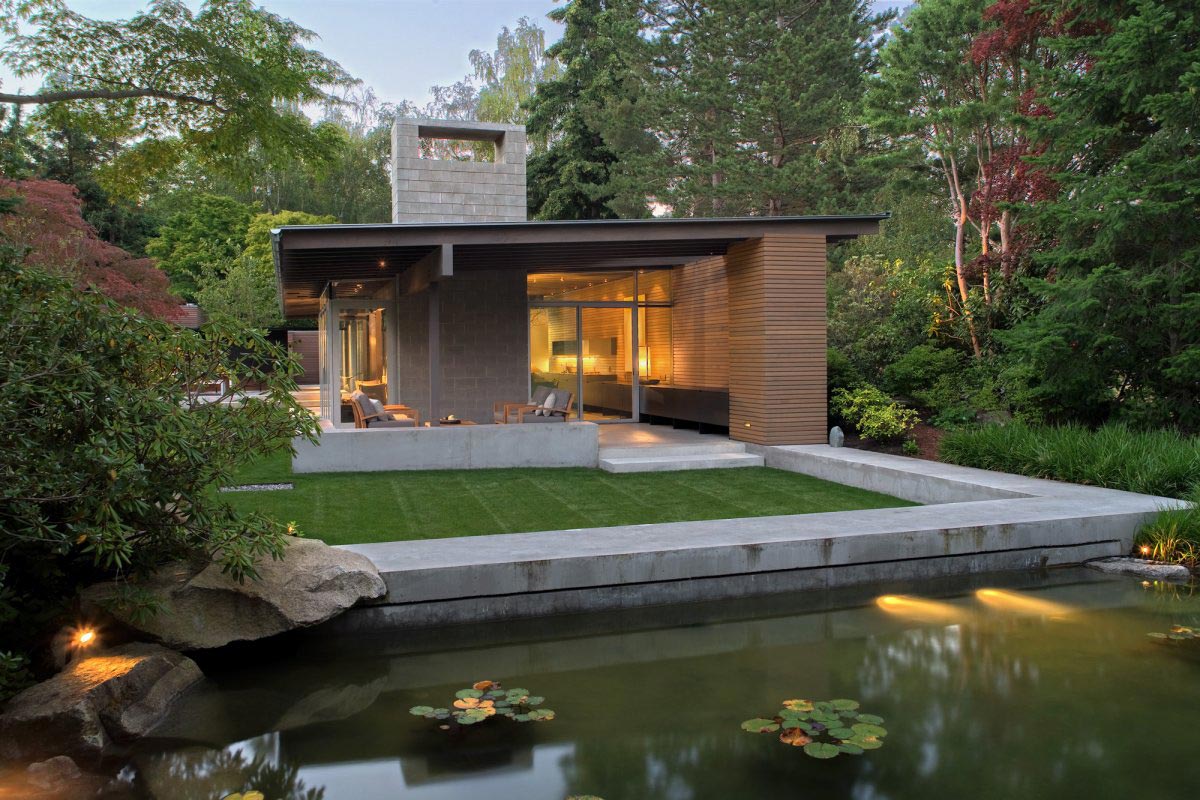
The Urban Cabin was completed in 2012 by the Seattle based studio Suyama Peterson Deguchi. This splendid contemporary residence was designed for a retired couple. Located in Medina, Washington, USA. Urban Cabin in Medina, Washington by Suyama Peterson Deguchi: “Urban Cabin was designed for a retired couple interested in downsizing and simplifying their lives. The…











