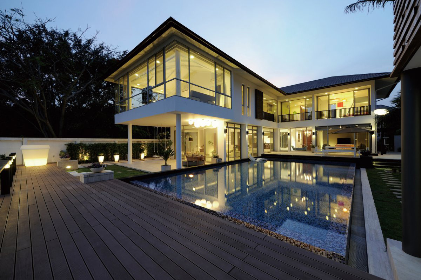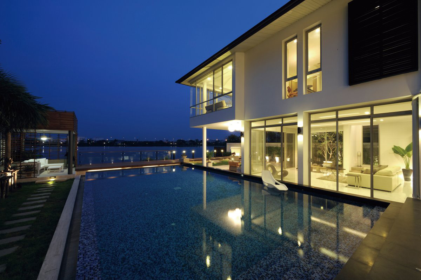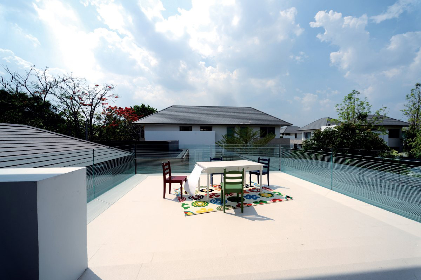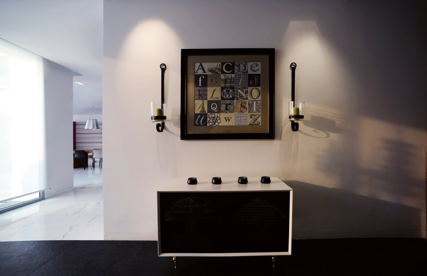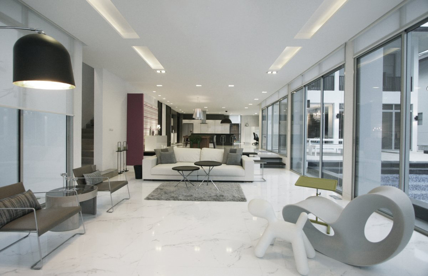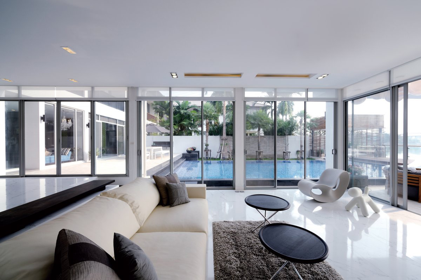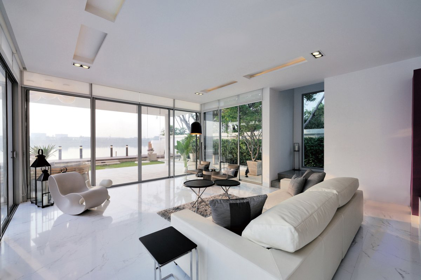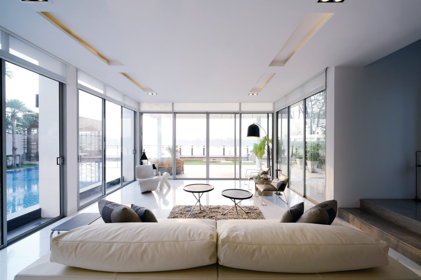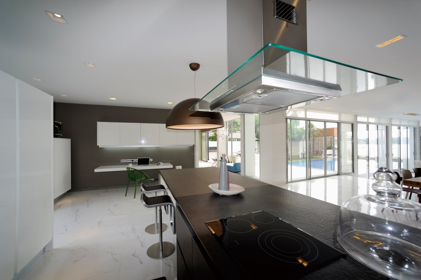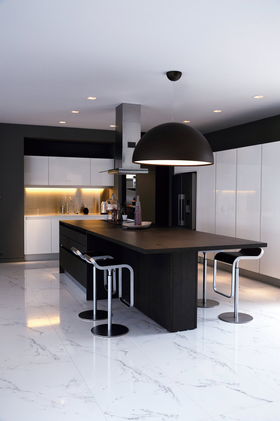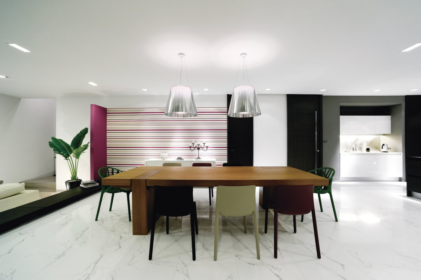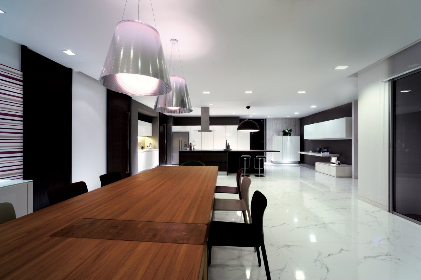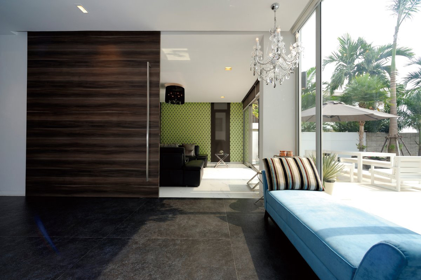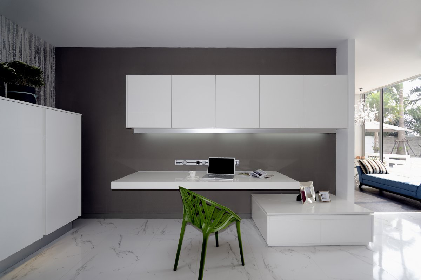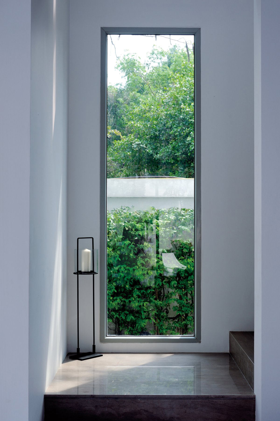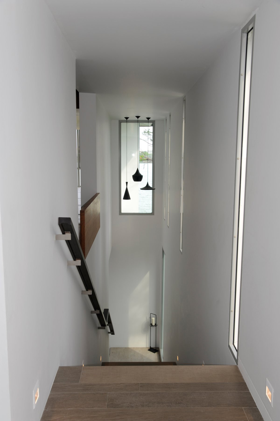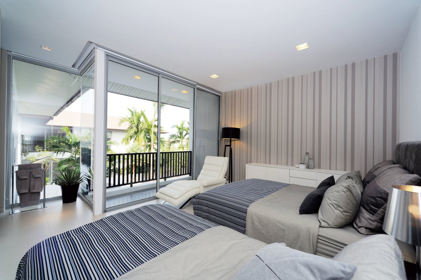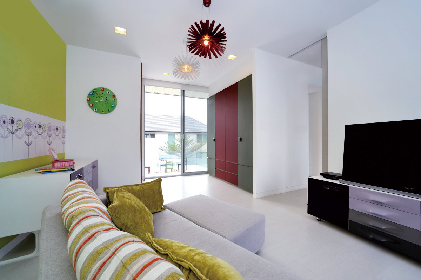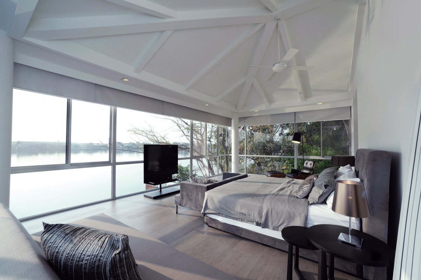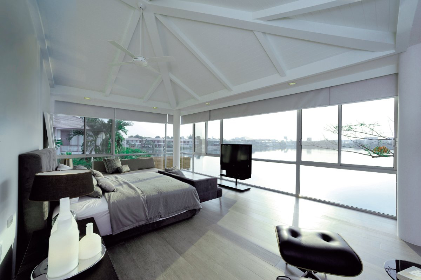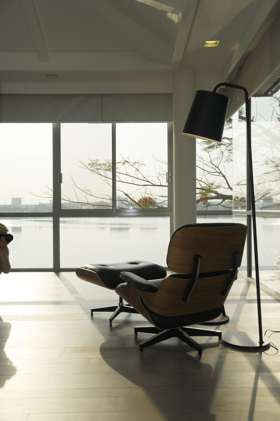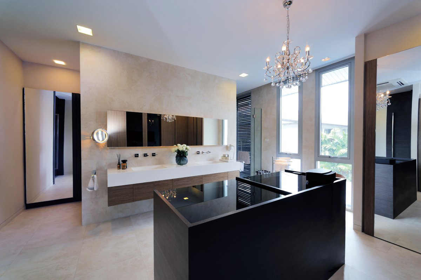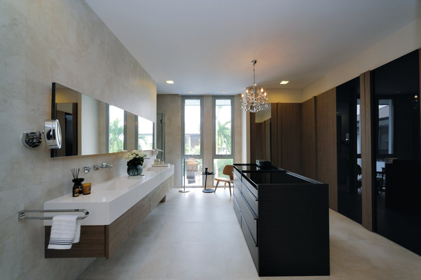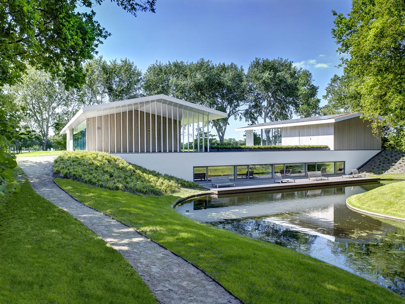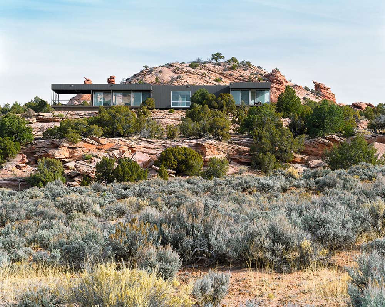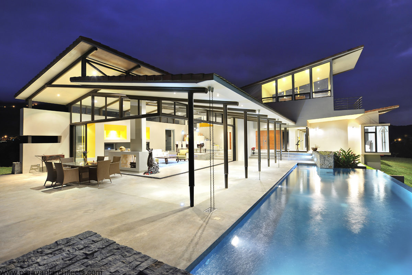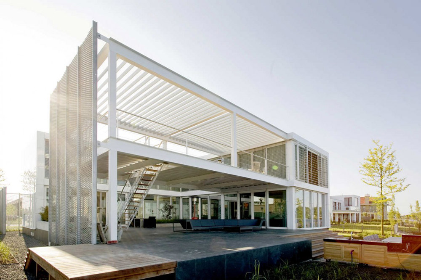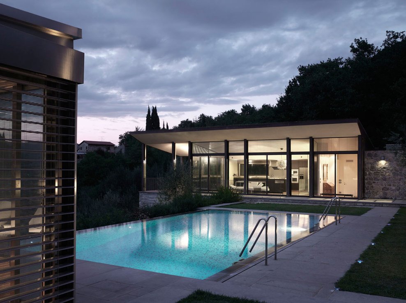Baan Citta in Bangkok, Thailand by THE XSS
The Baan Citta residence was completed by the Bangkok based studio THE XSS. This stunning vacation home enjoys beautiful views of the lake, located in a prestigious development in Northern Bangkok, Thailand.
Baan Citta in Bangkok, Thailand by THE XSS:
“This beautiful vacation home, with sweeping views of the lake from the swimming pool and lush garden, sits right in the heart of North Bangkok’s prestigious residential complex where has been designed to feel familiar to them with large contemporary style multi-story homes with ample backyard space and a community, neighbourhood feel. The owners wanted their vacation home to be an escape with wide open space and where they could feel connected to nature; a place where they could embrace the serenity, find peace and enhance both their spiritual and physical wellbeing.
The design concept for Baan Citta was to create a Shambhala, on earth. Shambhala is a mythical kingdom described as the ‘Pure Land’ in ancient Buddhist texts; it is the ultimate spiritual paradise. Traditionally, design plays with the form, space and objects of an interior. But the designer took an unorthodox approach with Baan Citta, placing their focus on playing with the ambience and feel of the home; creating a flow of positive energy and building a serene utopia where one could find spiritual enlightenment and shed the chaos of city life with no unnecessary, over the top luxuries or stress.
The design for Baan Citta has been kept minimalistic. The designer felt it was necessary to bring the stunning natural beauty into the home; becoming one with nature with floor to ceiling folding windows which allow the outside of the home to come flooding in. Large floor to ceiling windows surround the home, allowing natural light to flood the home during the day and eliminating the need for artificial light and with cool lakeside breezes, this also eliminates the need for constant air conditioning. Again, bringing the homeowners closer to nature and the essence of Shambhala.
Defying traditional theories in visual arts, designer brought a joyful and optimistic element to the home by incorporating colourful walls and bright splashes of furniture and objects to the contemporary palette of mostly neutral colours and glass.
A large portion of the budget was allocated to fitting Baan Citta with built-in sustainable systems such as the solar water heater, water tank and irrigation systems.”
Comments


