Lighting
Chalet Brikell, Megeve, Rhone-Alpes by Pure Concept
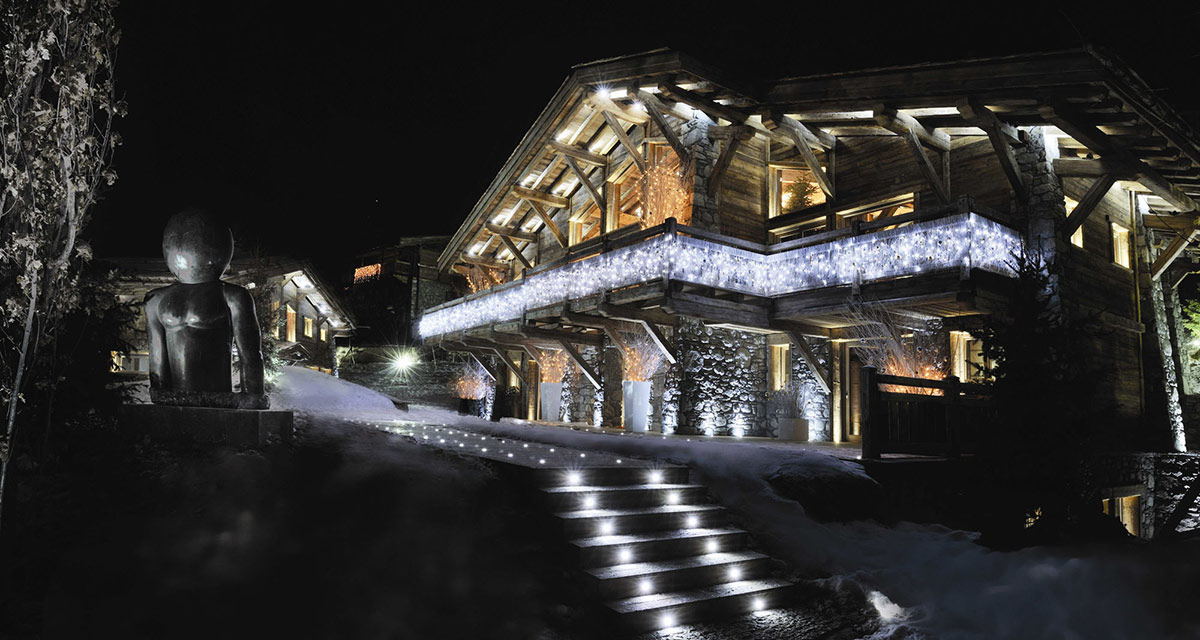
Chalet Brikell was completed in 2011 by the luxury design & rental firm Pure Concept. This 12,900 square foot 5 star plus, sophisticated chalet is located in Megève, Rhône-Alpes region in south-eastern France. This ultra-luxurious chalet sleeps up to eighteen guests in seven bedrooms. The property is available for rental all year round, the price…
Nicholson Residence, Melbourne by Matt Gibson Architecture + Design
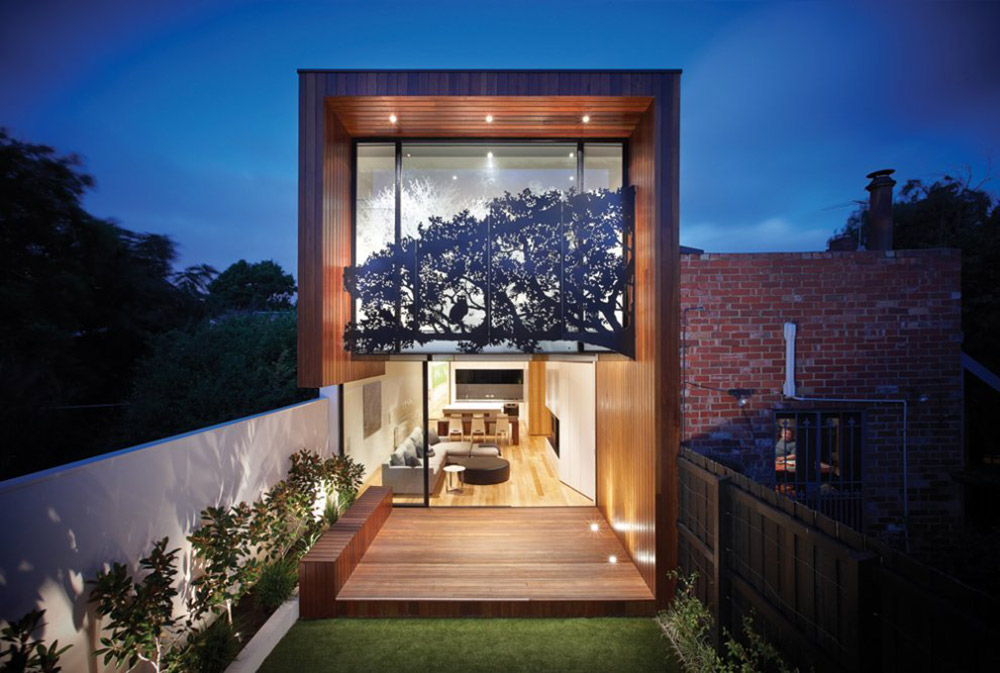
The Nicholson Residence was completed by the Melbourne based studio Matt Gibson Architecture + Design. This spectacular renovation project is located in Park Road, Middle Park, Melbourne, Australia. Nicholson Residence by Matt Gibson Architecture + Design: “This renovation involved the renovation of a Federation single fronted terrace within a heritage overlay including the provision of…
Villa 4.0, Netherlands by Dick van Gameren Architecten
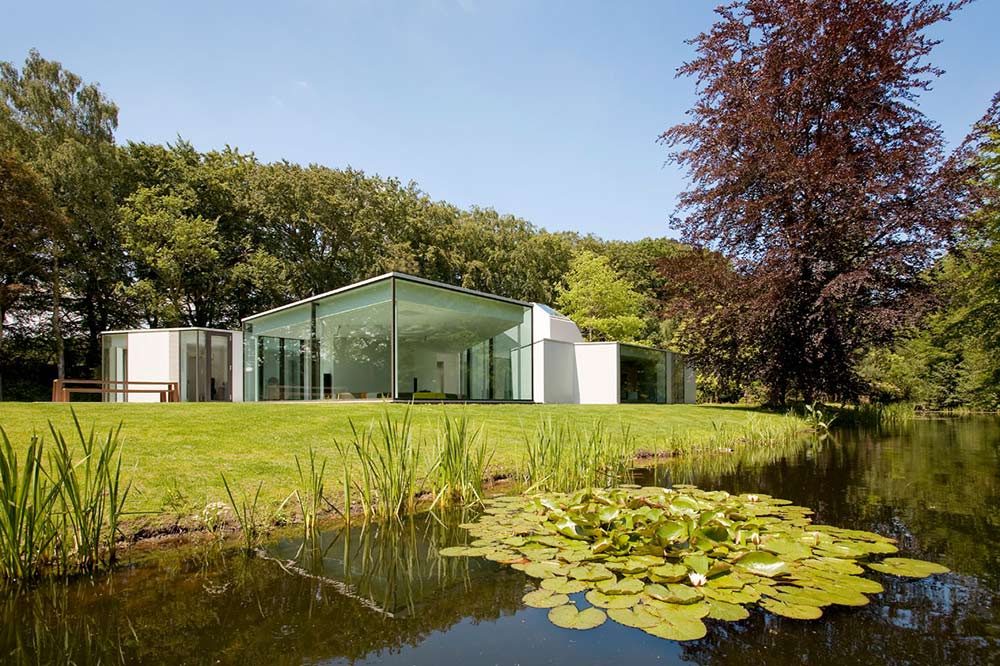
The Villa 4.0 project was completed in 2011 by the Amsterdam based studio Dick van Gameren Architecten. This residence was originally constructed in 1967 as a simple bungalow, in 1972 and 2001 extensions were added. In 2011 the bungalow was extended once again and completely remodelled. Villa 4.0 is now a contemporary open plan home,…
Dutchess House No. 1, New York by Grzywinski+Pons
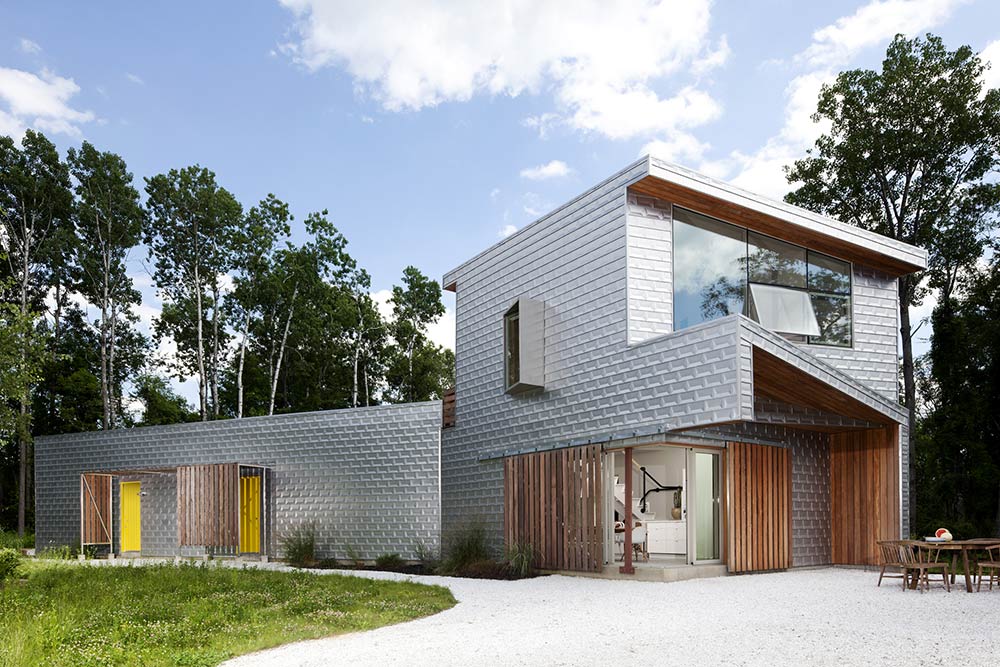
The Dutchess House No.1 was completed in 2012 by the New York City based studio Grzywinski + Pons. The clients requested this home as a reprieve from their apartment in the city. A guest house was also required for their parents visits. The distinctive exterior of the Dutchess House No.1 has been archived with high albedo mill finish…
V4 House, Sao Paulo, Brazil by Studio MK27
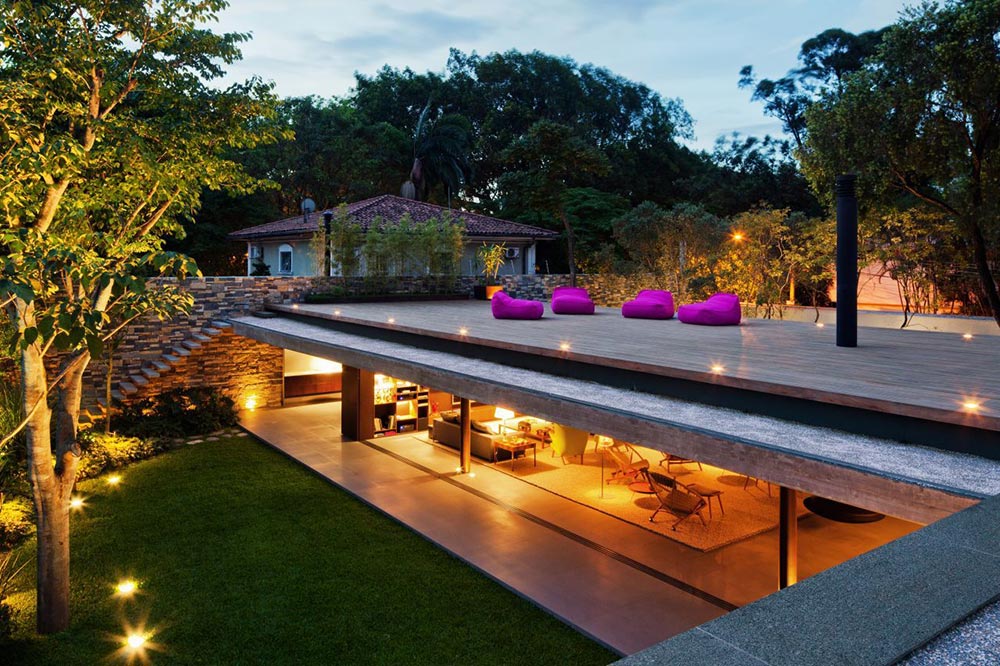
The V4 House was completed in 2011 by the São Paulo based firm Studio MK27. This one story contemporary residence stretches the width of the site, the open living area benefits from glass walls on both sides. The two bedrooms are contained behind large perforated wooden panels, shading them from the direct sunlight. The master bathroom…
Redcliffs House, Christchurch, New Zealand by MAP Architects
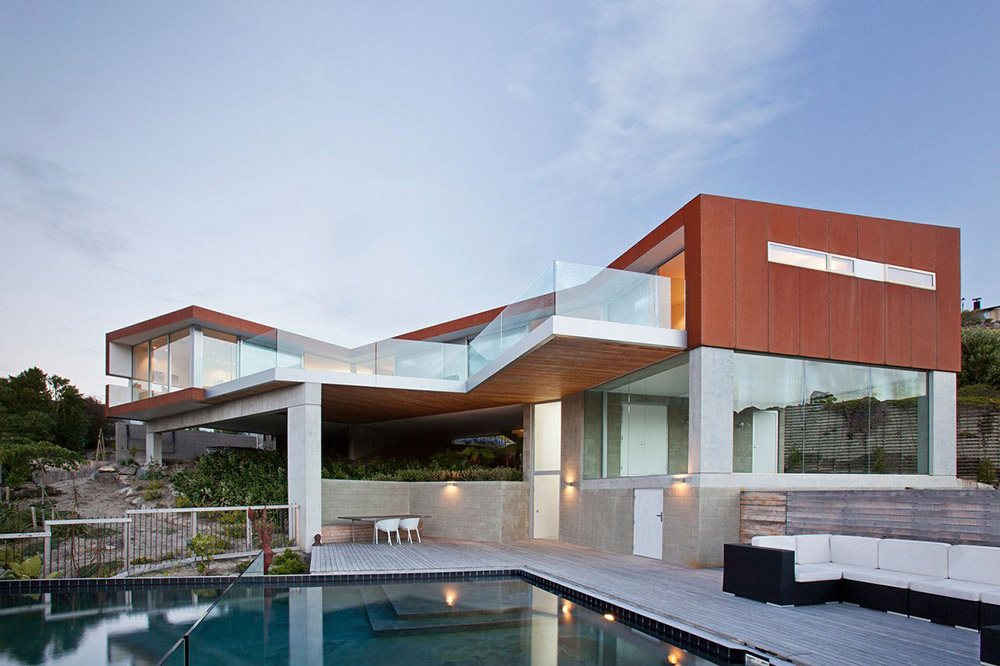
The Redcliffs House was completed in 2010 by the Christchurch based studio MAP Architects. This contemporary residence has been designed to maximise the stunning views of the estuary, and over the beach, to the Kaikoura Ranges beyond. Every room on the upper floor opens onto the large terrace. The pool is located on the lower…
Can Siurell Villa, Mallorca by Curve Interior Design
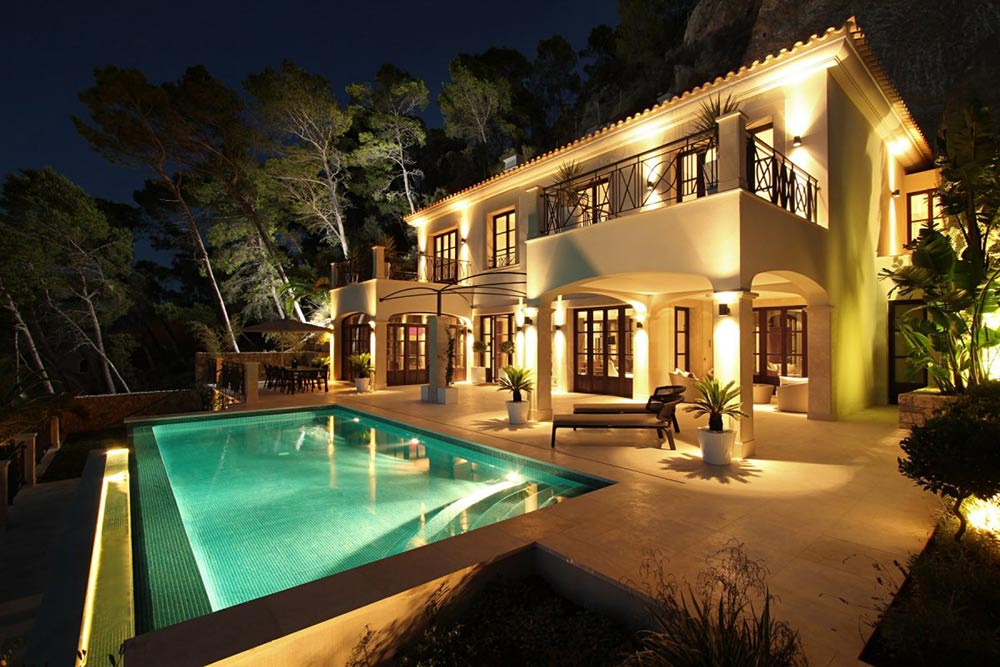
The Can Siurell Villa was completed by the Mallorca based firm PH Mallorca. The contemporary interior designs are the work of the Manchester based studio Curve Interior Design. This stunning villa is located above Port Andratx, Mallorca, with fabulous panoramic views across the port and on to the Mediterranean sea. Can Siurell Villa, Mallorca by…
Northface House, Norway by Element Arkitekter AS
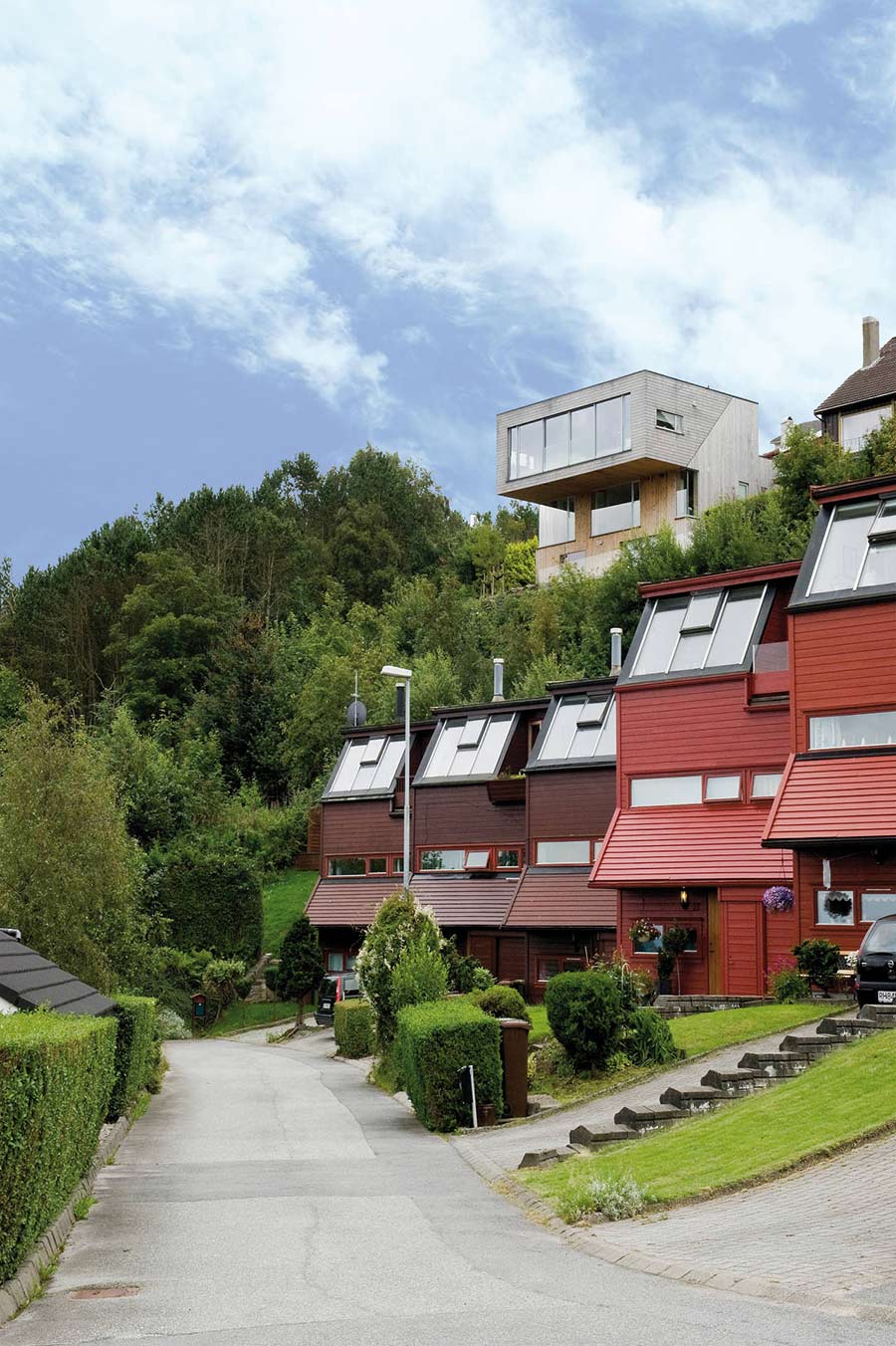
The Northface House was completed in 2010 by the Oslo based studio Element Arkitekter AS. This contemporary cantilevered home enjoys magnificent views of a fjord. The property was originally constructed in 1969, the bottom two stories have been remodelled, while the top story has been completely replaced with a lighter and more open construction. The…
Hollywood Hills Residence by fer Studio
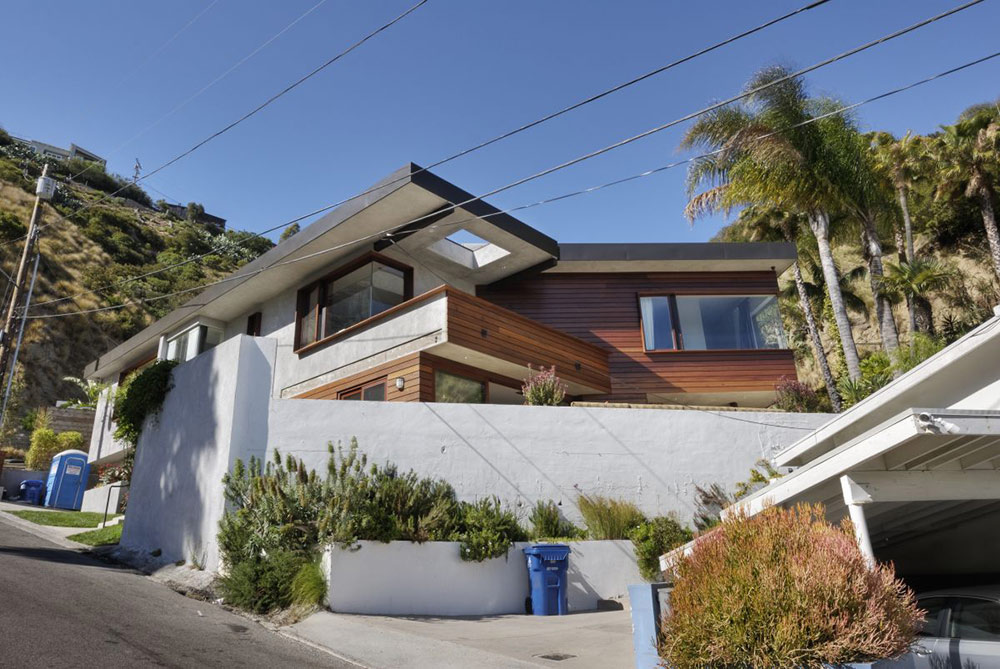
The Hollywood Hills Residence was completed by the Los Angeles based firm Form Environment Research Studio (fer). The project included the remodelling and addition to an existing 1980’s residence. The home was originally 1,800 square feet. The extension has increased the floor space to 4,500 square feet. This contemporary home is located in West Hollywood,…
Brouwersgracht Apartment, Amsterdam by CUBE and SOLUZ
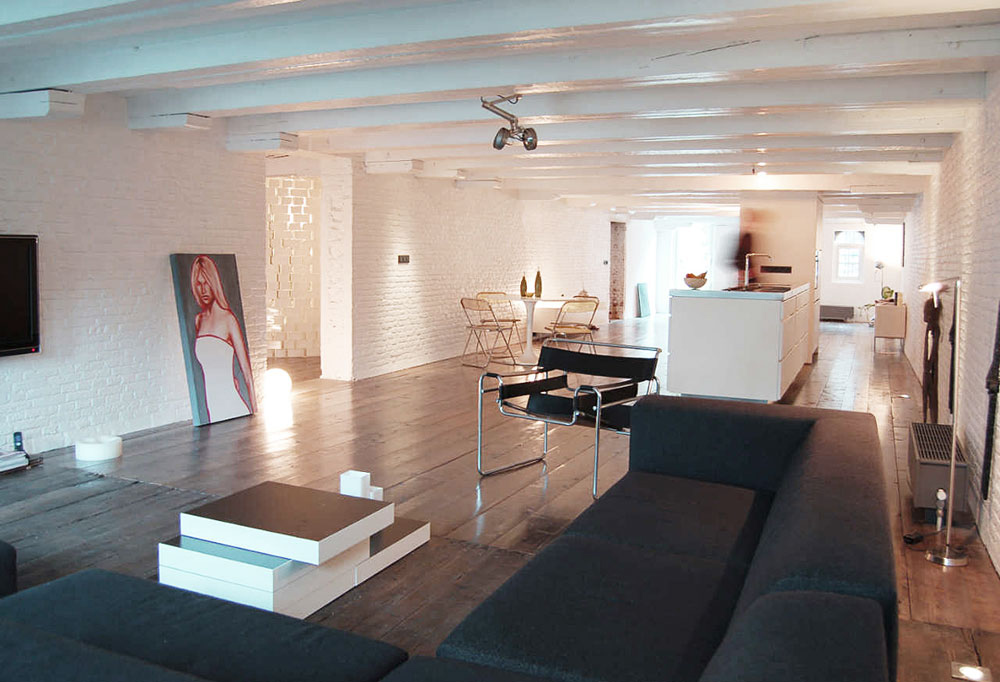
The Brouwersgracht apartment was completed in 2008 by the Amsterdam based studios CUBE and SOLUZ. This 2,153 square foot contemporary apartment is located on the first floor of a historic warehouse on the Brouwersgracht Canal, Amsterdam, Netherlands. Brouwersgracht Apartment, Amsterdam by CUBE and SOLUZ Architecten: “This distinctive loft is located on the first floor of…











