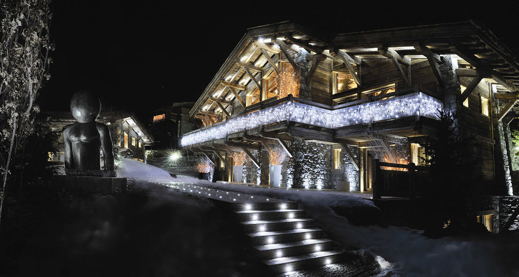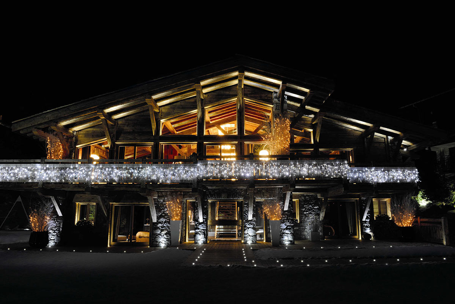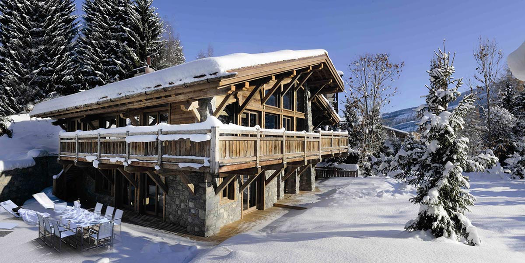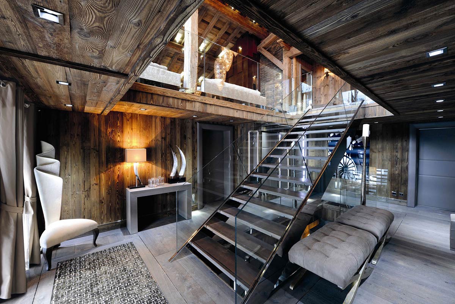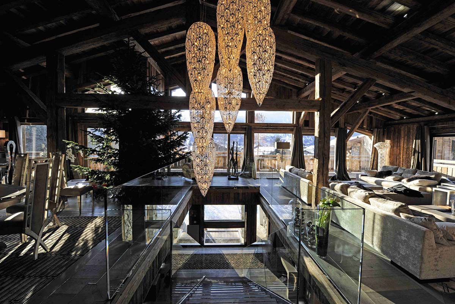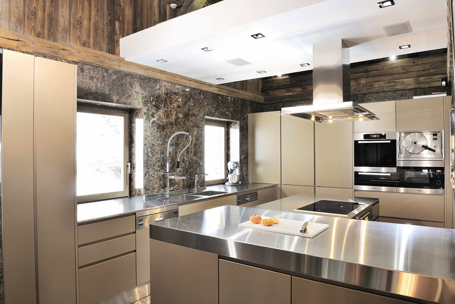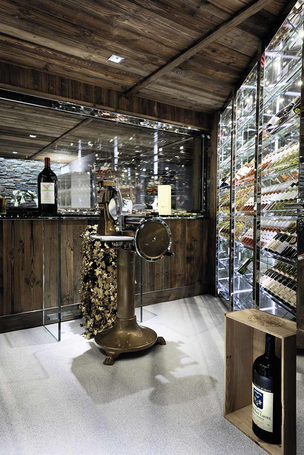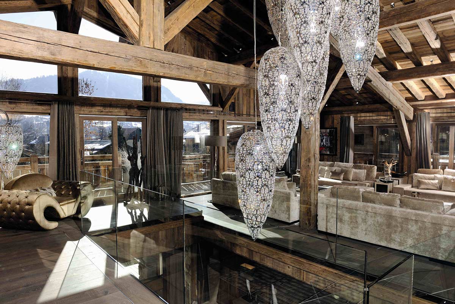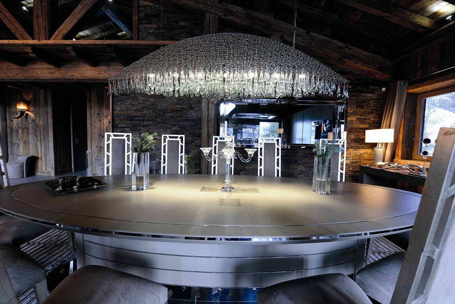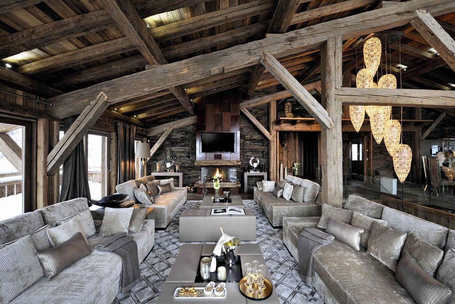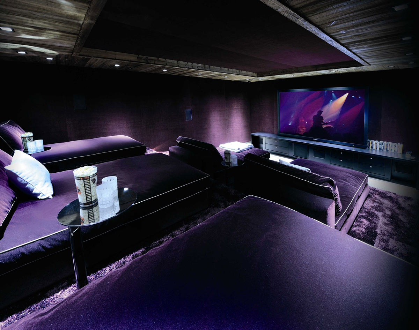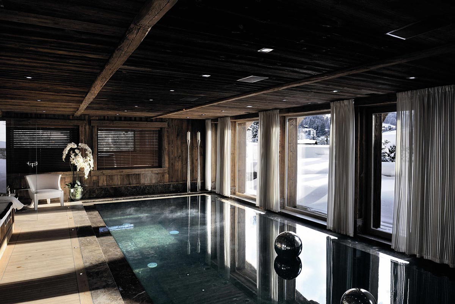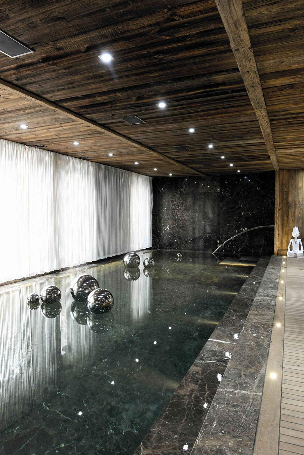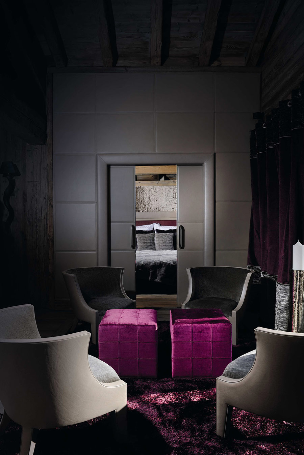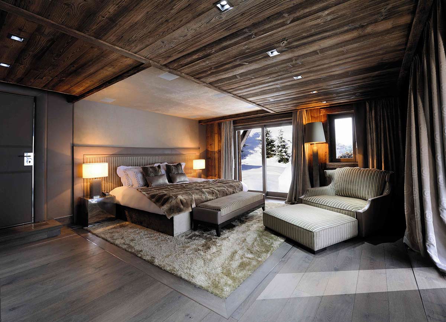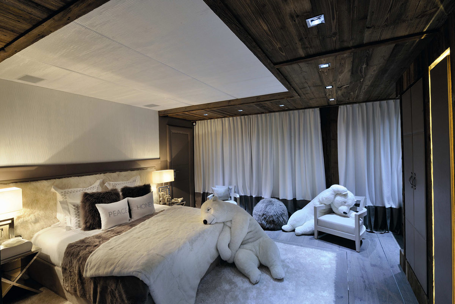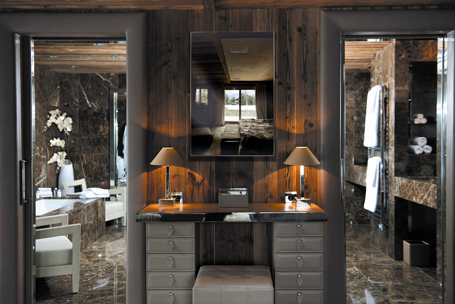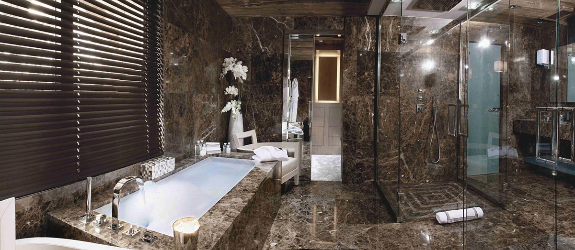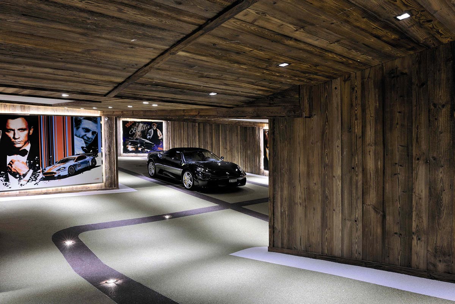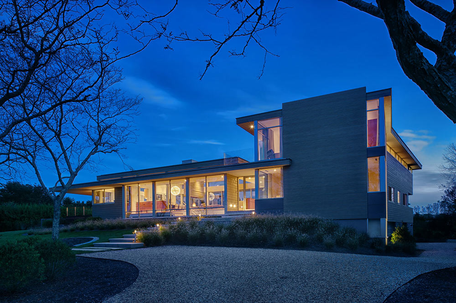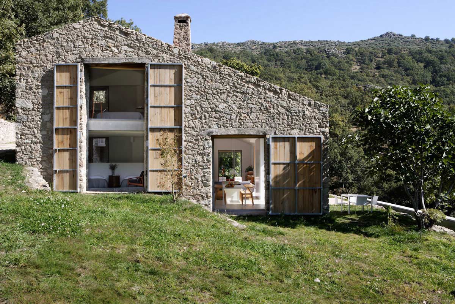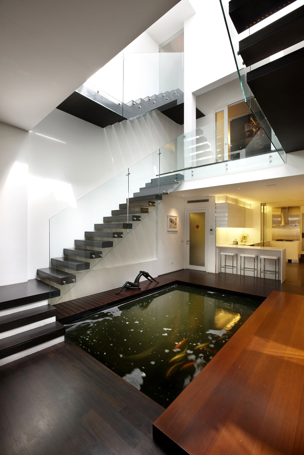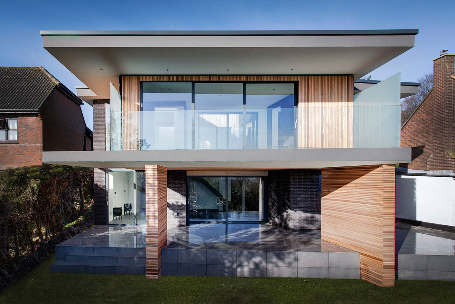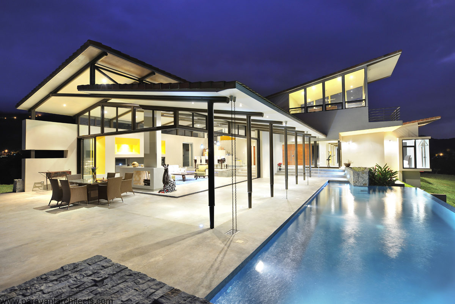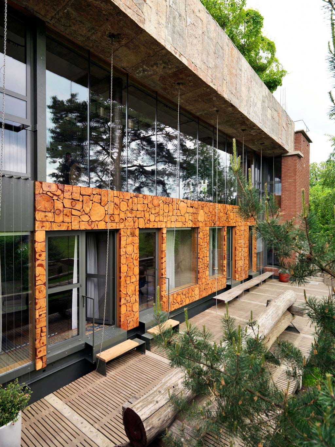Chalet Brikell, Megeve, Rhone-Alpes by Pure Concept
Chalet Brikell was completed in 2011 by the luxury design & rental firm Pure Concept. This 12,900 square foot 5 star plus, sophisticated chalet is located in Megève, Rhône-Alpes region in south-eastern France.
This ultra-luxurious chalet sleeps up to eighteen guests in seven bedrooms. The property is available for rental all year round, the price is between €25,000 and €135,000 per week, depending on the season.
Chalet Brikell by Pure Concept:
“Chalet Brickell enjoys the luxury of a stunning setting at the heart of Megève. This exceptional chalet, with its guest house, blends in perfectly with the small town. Situated at the foot of the mountain, surrounded by nature, it seems to have found its natural place. Designed to precise specifications, down to the tiniest detail, it offers the rich sobriety of noble materials, the subtlety of elegant combinations, and a superbly functional space. Nothing is left to chance. Every accessory has its role to play: a breath of colour, a glow of light, bespoke rugs, unique motifs. Behind this chic modernity lies a truly authentic simplicity.
The staircase, like a modern drawbridge, allows access to the large living room. The transparent blend of metal, glass and steel elegantly complements the warm harmonies of antique woods. Pure lines create a comfort that is absolute simplicity. The overall effect is one of a neutral, modest, welcoming refinement that makes the perfect setting for works of art or original shots by renowned photographers.
Brickell is south-facing, allowing it to soak up the sun all day long, and has unforgettable mountain views. It offers both a refuge and scenes to feast the eyes.
The teak terrace, against a backdrop of snow, is the perfect place to relax in the sun. White sets the inside-outside tone and gives a warm comfort to an open-air relaxation area. Custom-made sun loungers, for moments of leisure, adopt a deck-chair look with high-quality yacht-style details.
Master bedroom. Meticulously executed finishing touches and exquisite attention to detail make this space a true haven of well-being. The master bedroom owes its beauty to the skills of Italian craftsmen, specialised in the construction of yachts. Walls made of wood meet an oak floor covered with thick rugs, while shagreen leather frames the doorway. Cut-velvet panels line the wall and ceiling, like a «canopy» above the bed, which is covered with a fur bedspread. Heavy drapes and an enveloping easy chair create a cosy reading corner. Here, you feel cocooned. Taupe leathers adorn the easy chair and leather-covered sliding doors open onto the marble bathroom, where two identical Japanese-style shower rooms face each other.
Golden bedroom – Antique wood and a Fortuny-inspired pleated headboard set the tone in the room with gold-coloured quilted curtains. Like a plush bedspread, a large fur blanket covers the bed, which is fitted with sheets with touches of gold for a gold room.
White bedroom – Leather-panelled walls match the headboard, in shades of taupe that accentuate the whiteness of the bed linens and accessories. Fur adds a touch of warmth.
The huge garage in the basement links the main chalet and the guest house. From here, the leisure rooms can be accessed. A showcase for car collectors or enthusiasts, it has been designed to house 4x4s, racing cars and also elegant limousines, with a focus on aesthetics and rigour. The floor has a «granular» surface; the central axis features the colours of Brickell, while the walls display the fastest and most famous racing drivers, with Steve McQueen in top position.
The indoor pool looks onto the garden and benefits from the natural light. To protect privacy, specially designed curtains can be drawn across the large windows – a little like the Hollywood of the fifties. Bed loungers, along with a teak floor like the deck of a yacht, give the feel of a relaxing cruise.
The night club, as well as the home cinema and its large screen, have been installed to the highest professional standards and make use of the very latest technical developments. Dancers can enjoy an LED lighting system created by a specialist who provides the lighting solutions for discotheques throughout the world. The «dark» room puts the emphasis on comfort, with luxurious couches and individual service.
Light therapy complements the intimacy of the massage room, with its «Andy Warhol» colours. This is the place for a moment of me-time, where relaxation and well-being are guaranteed…
The chalets, situated in two of the best French ski resorts (Megève and Courchevel 1850) are equipped with services worthy of grand palaces: transfer by helicopter, housekeeper, private chef, chauffeur, concierge, massage and beauty care etc. In the style of a hotel for the private individual, with exceptional services, it is pure made-to-measure.”
Comments


