Kitchen
Bluff House in Montauk, New York by Robert Young
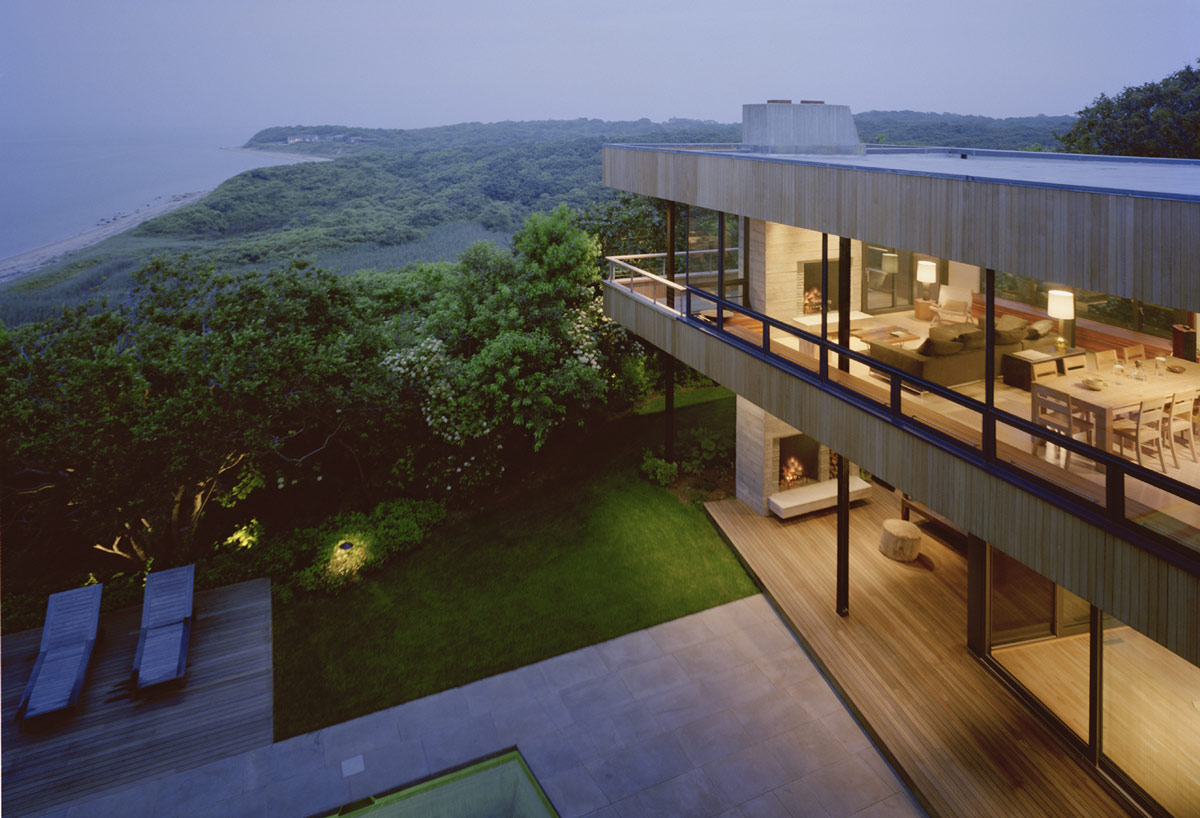
The Bluff House was completed by the New York based studio Robert Young Architect. This stunning property is situated on a bluff overlooking Block Island Sound, in Montauk, New York, USA. Bluff House in Montauk, New York by Robert Young: “Perched on a bluff overlooking Block Island Sound, the property is a flag lot at…
Hanging Home in Naxxar, Malta by Chris Briffa Architects
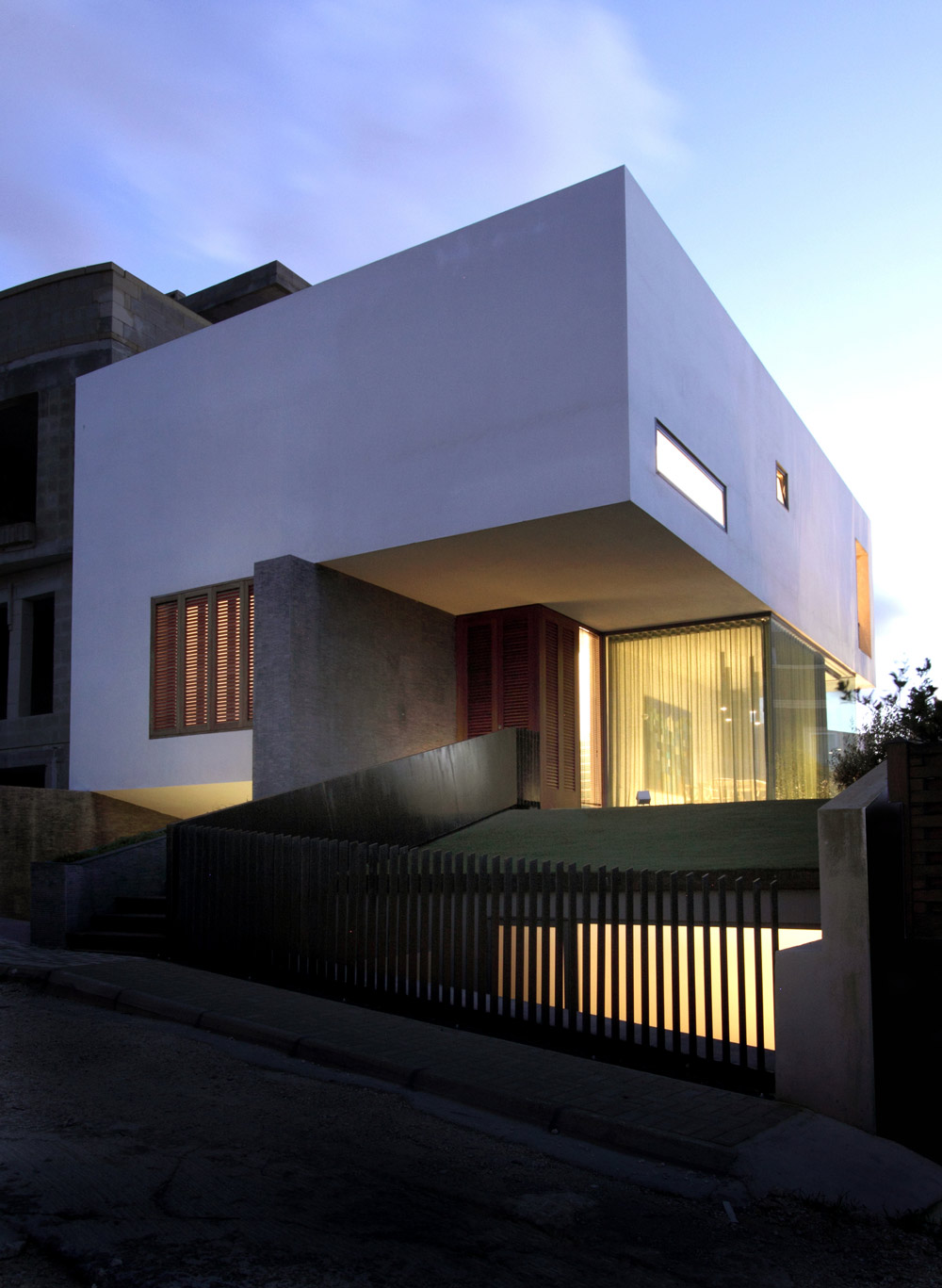
The Hanging Home was completed in 2011 by the Valletta based studio Chris Briffa Architects. This stylish modern home was built on a modest 2,691 square foot lot, the designers have maximised the garden space by cantilevering a large section of the house over the pool. The Hanging Home is located in Naxxar, Malta. Hanging…
Edgemoor Residence in Maryland by David Jameson Architect
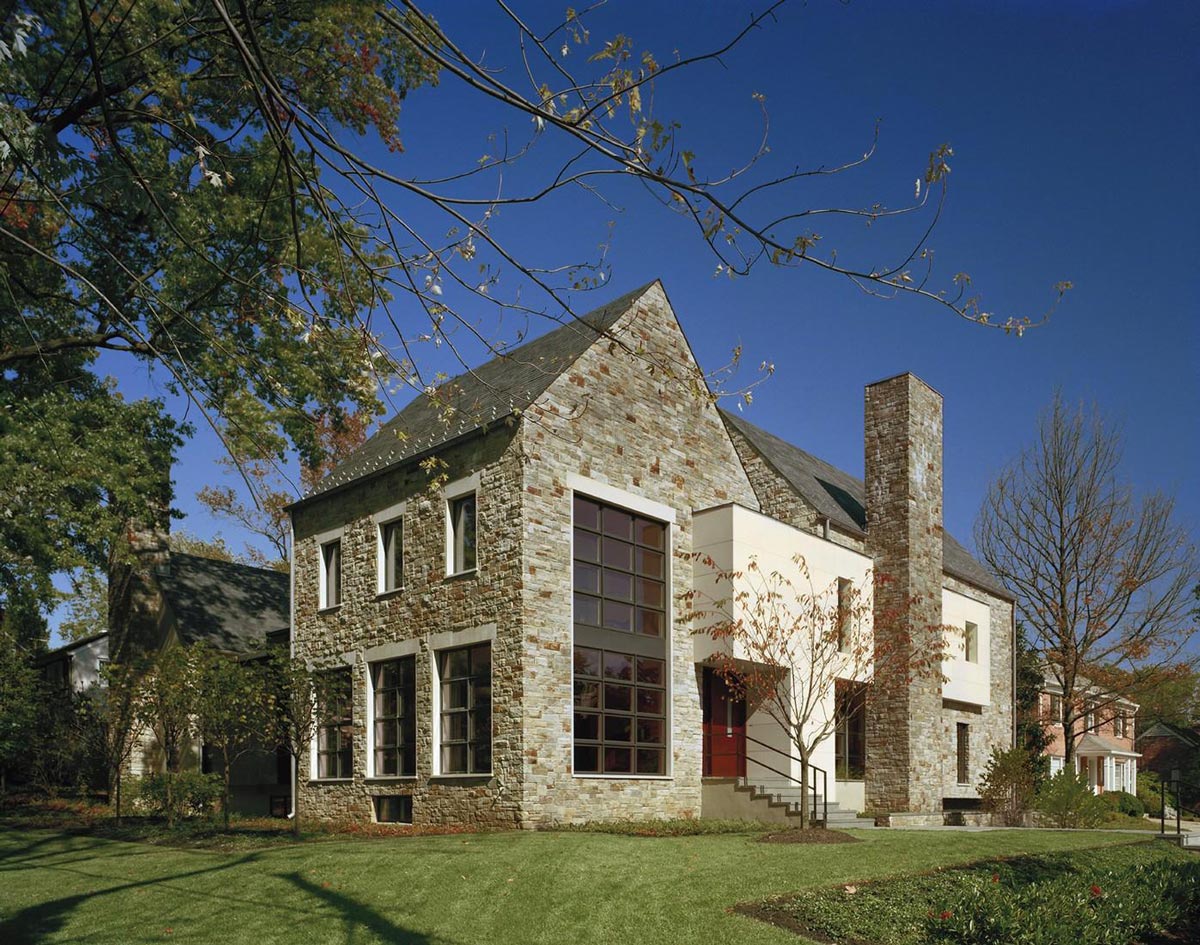
The Edgemoor Residence was completed by the Washington based studio David Jameson Architect. The designer has attempted to keep in line with other dwellings in a post-war neighbourhood, while adhering to the clients requirements for a contemporary and minimalistic home. The Edgemoor Residence is located in Bethesda, Maryland, USA. The Edgemoor Residence by David Jameson Architect:…
Zumthor Vacation Homes in Leis, Switzerland
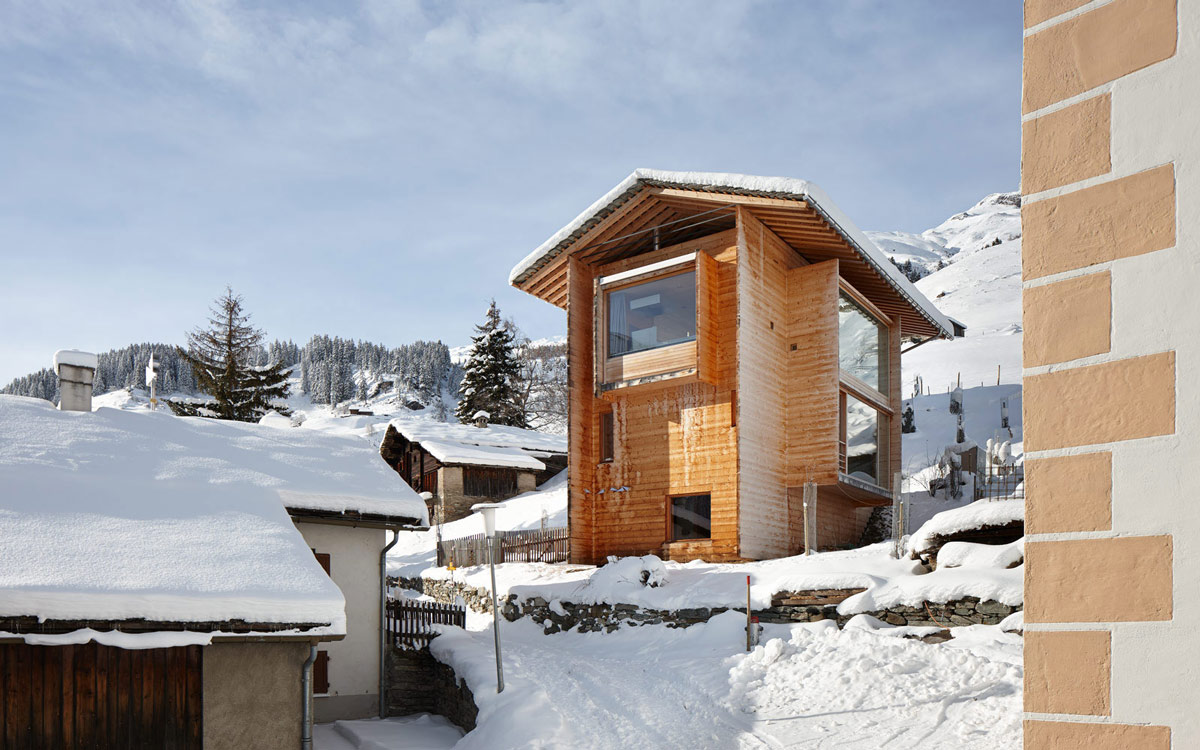
Annalisa and Peter Zumthor’s built two timber houses back in 2009, they are located in the hamlet of Leis, in the community of Vals in Grisons, Switzerland. A third house is nearing completion, ready for autumn 2013. Two of these homes are available for holiday rental, more details are available here. Annalisa and Peter Zumthor’s Vacation…
Modern Apartment in Buenos Aires, Argentina by vEstudio Arquitectura
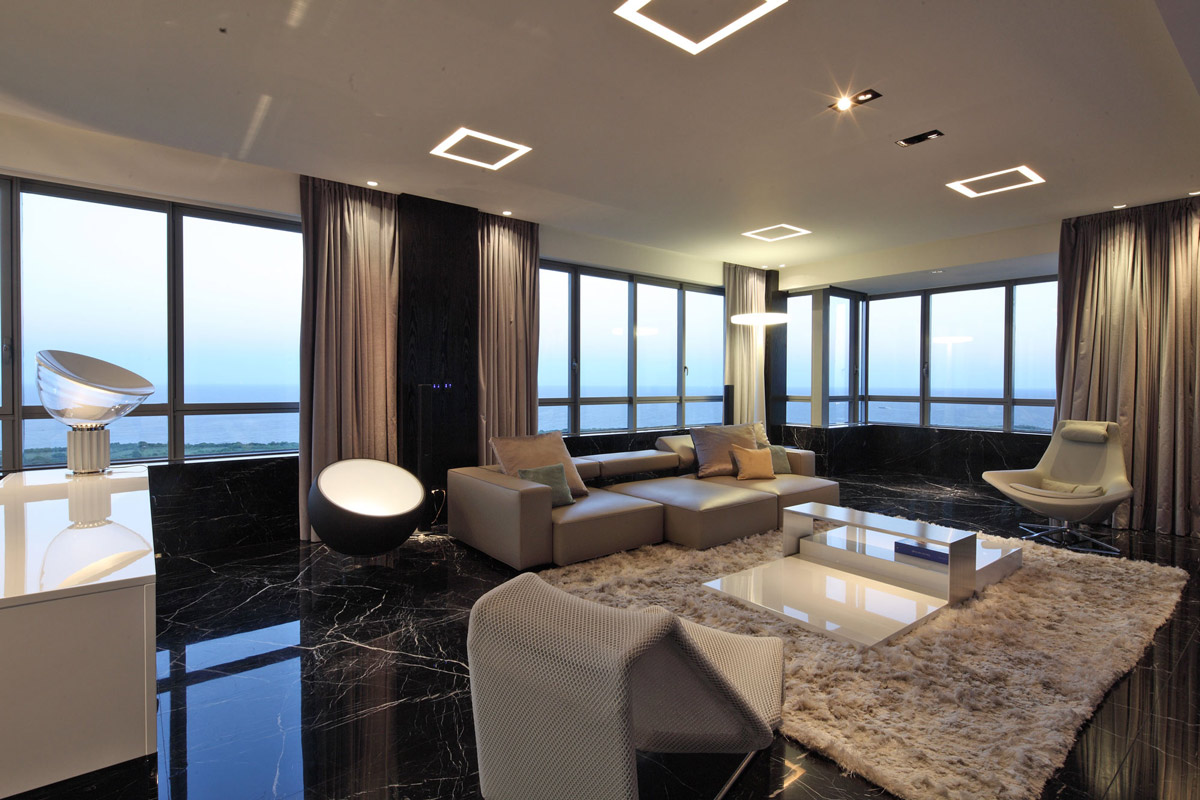
This 43rd floor Modern Apartment was completed in 2009 by the Buenos Aires based studio vEstudio Arquitectura. The large 3,875 square foot space is located in the El Faro Towers, Puerto Madero, Buenos Aires, Argentina.
Chiles Residence in Raleigh, North Carolina by Tonic Design + Construction
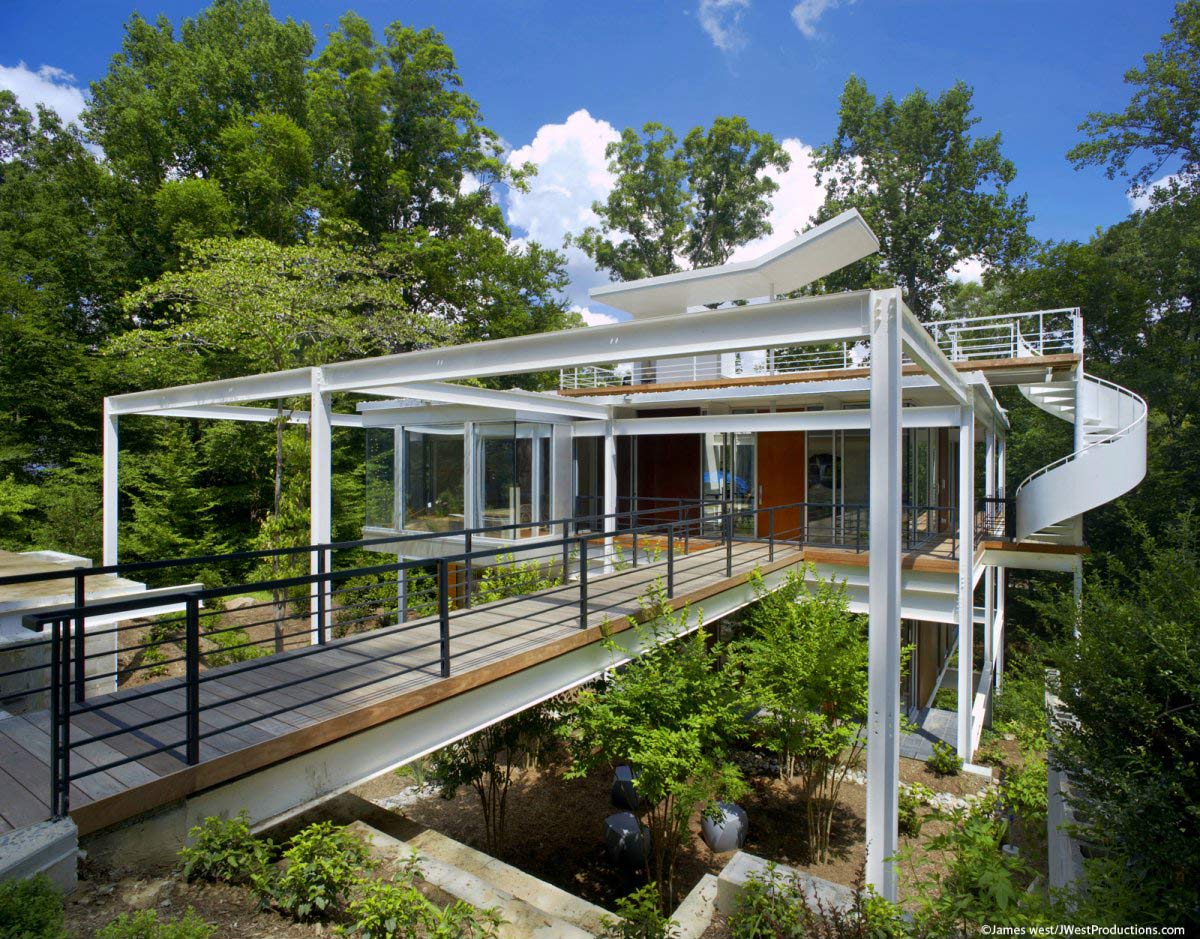
Raleigh based studio Tonic Design + Construction has completed the Chiles Residence. The project involved the redesign of an abandoned home from the 1960’s. The property is now a 3,500 square foot contemporary space, designed and built for art collectors John and Molly Chiles. The Chiles Residence is located in Raleigh, North Carolina, USA. Chiles…
Residencia MB2 in Nuevo León, Mexico by LeNoir & Asoc.

Residencia MB2 was completed by the Monterrey based studio LeNoir & Asoc. This modern residence is set over several levels, forced by the steep slopes of the Sierra Madre mountain range. The house was constructed using a mix of concrete, glass, steel and stone, these materials were chosen to reflect the Monterrey industry. Residencia MB2 is…
Loft 24-7 in São Paulo, Brazil by Fernanda Marques Arquiteto Asociados
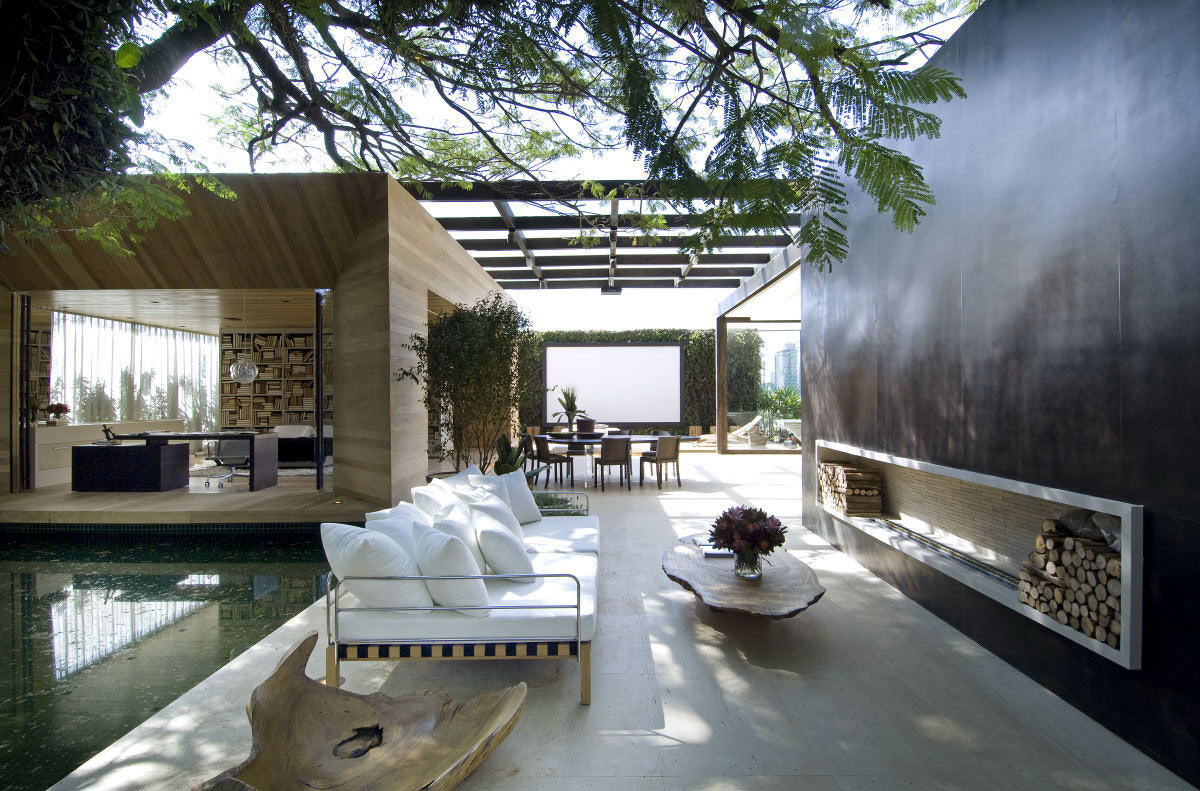
Loft 24-7 was completed by the São Paulo based studio Fernanda Marques Arquiteto Asociados. This stunning 2,700 square foot contemporary bungalow seamlessly merges the inside and outside spaces, with wonderful water features and trees in the courtyard. Loft 24-7 is located in São Paulo, Brazil. Loft 24-7 by Fernanda Marques Arquiteto Asociados: “Being inside feeling…
Burren House in Dublin, Ireland by Níall McLaughlin Architects

Burren House was completed in 2009 by the London based studio Níall McLaughlin Architects. This contemporary property acts as both the clients home and art gallery. The house is set over three floors including a basement, ground and first floor. The exterior uses Hewn granite, a continuation of traditional Dublin garden walls, together with a…
Robins Way Residence in Amagasett, New York by Bates Masi Architects
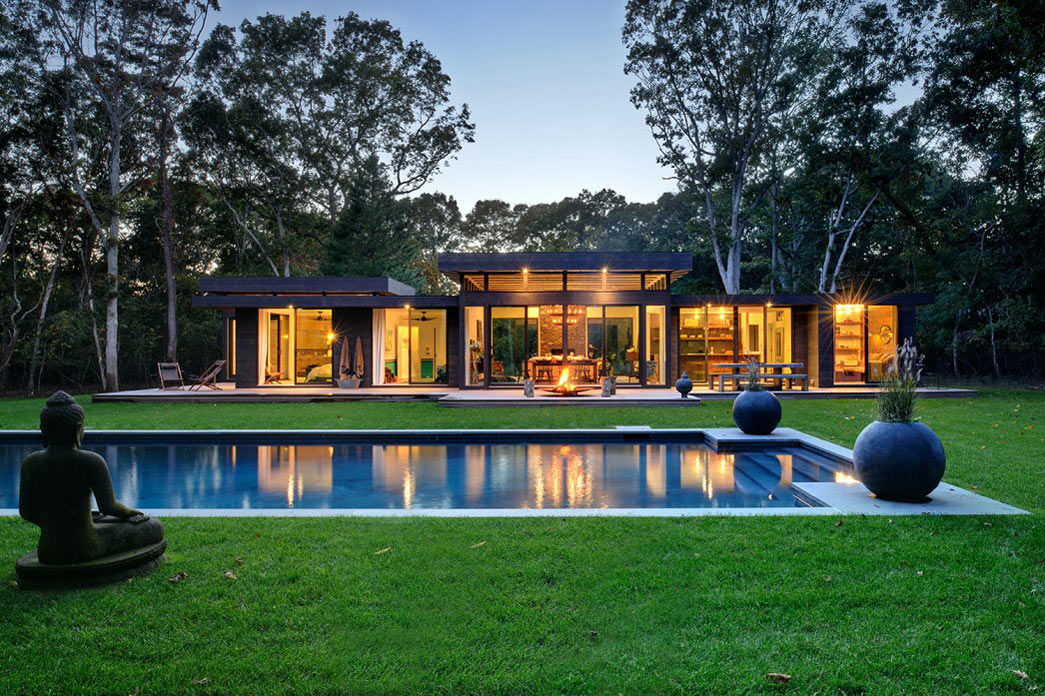
Robins Way Residence was completed by the New York based studio Bates Masi Architects. This project involved the renovation and addition of a 1960’s house. The home is now a 2,000 square foot blend of rustic and contemporary details, it sits on a 1.5 acre lot in Amagasett, New York, USA. Robins Way Residence in Amagasett,…











