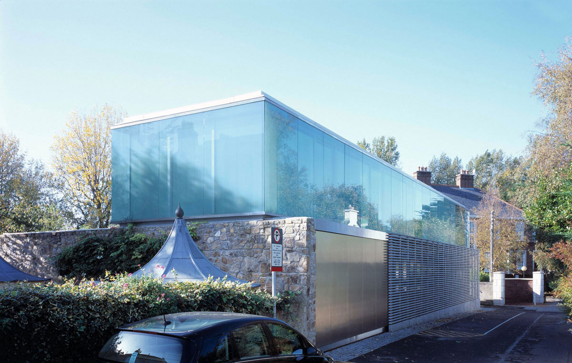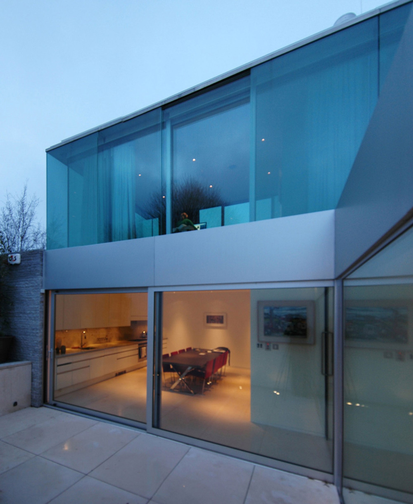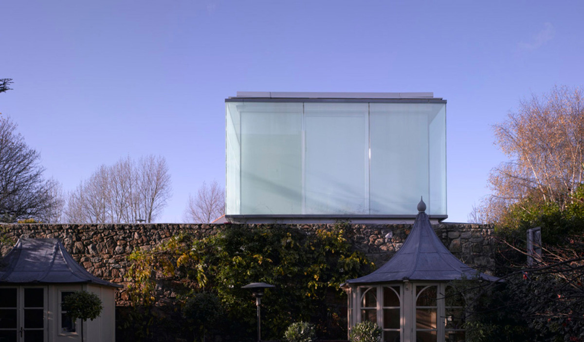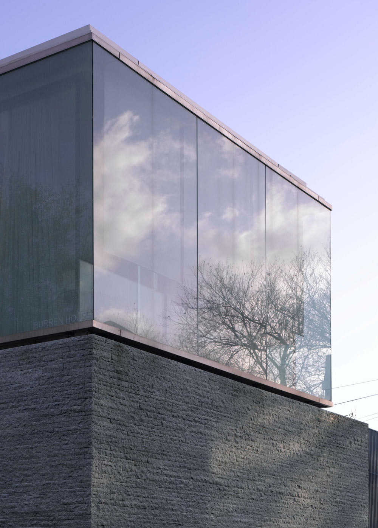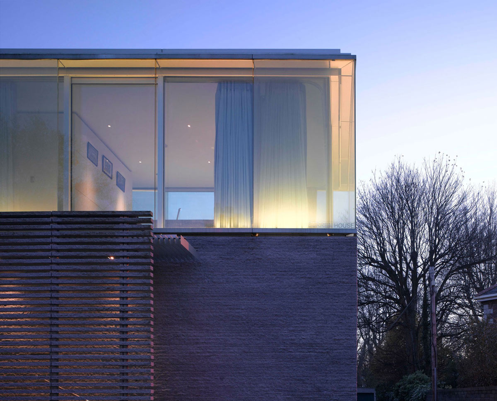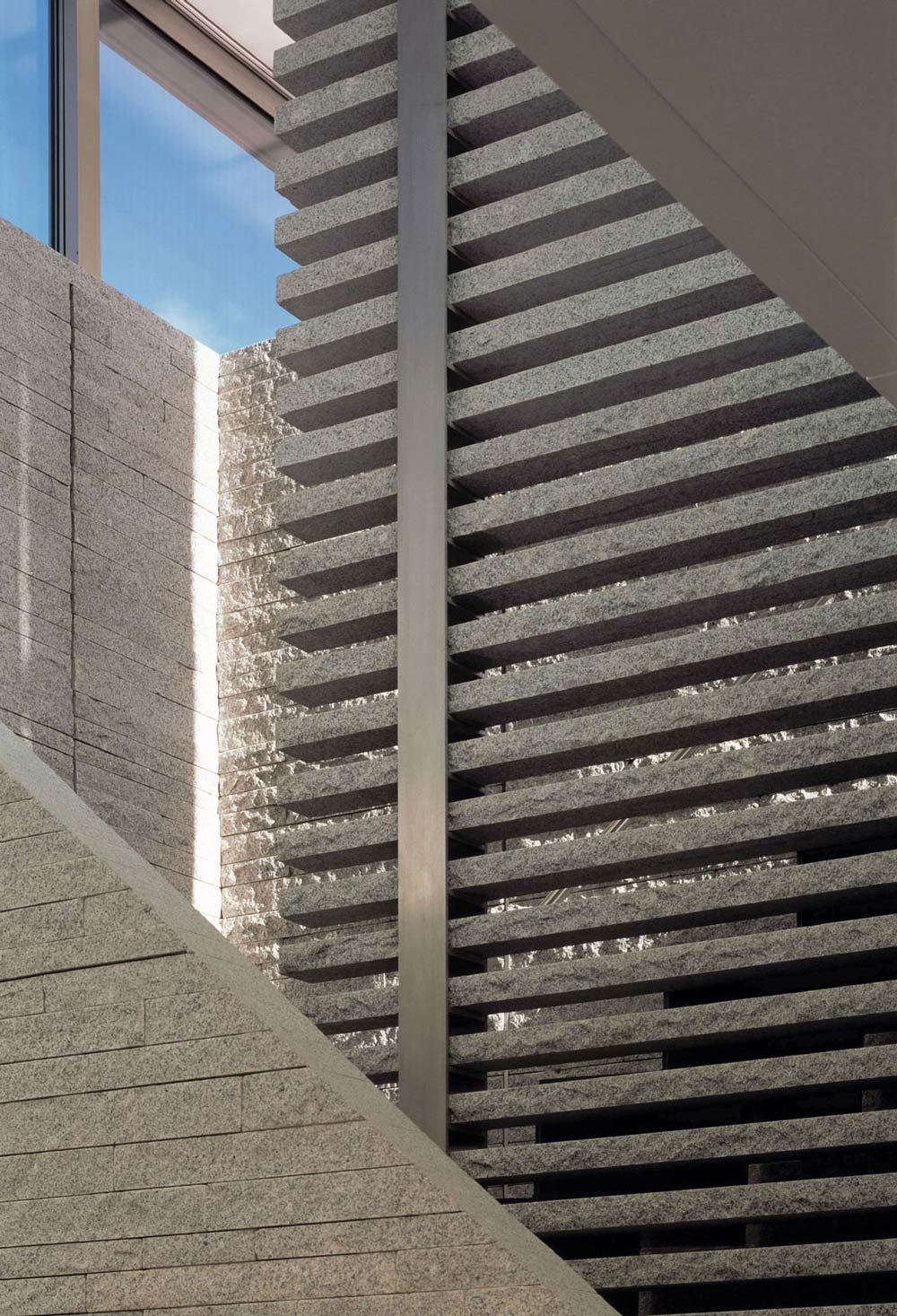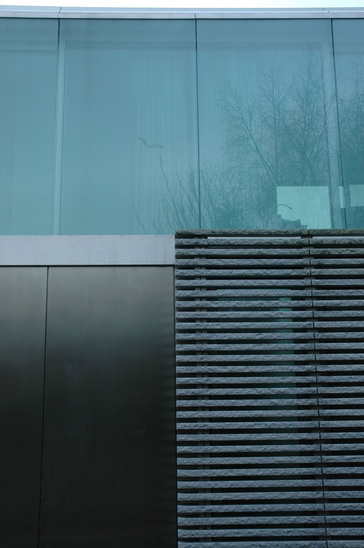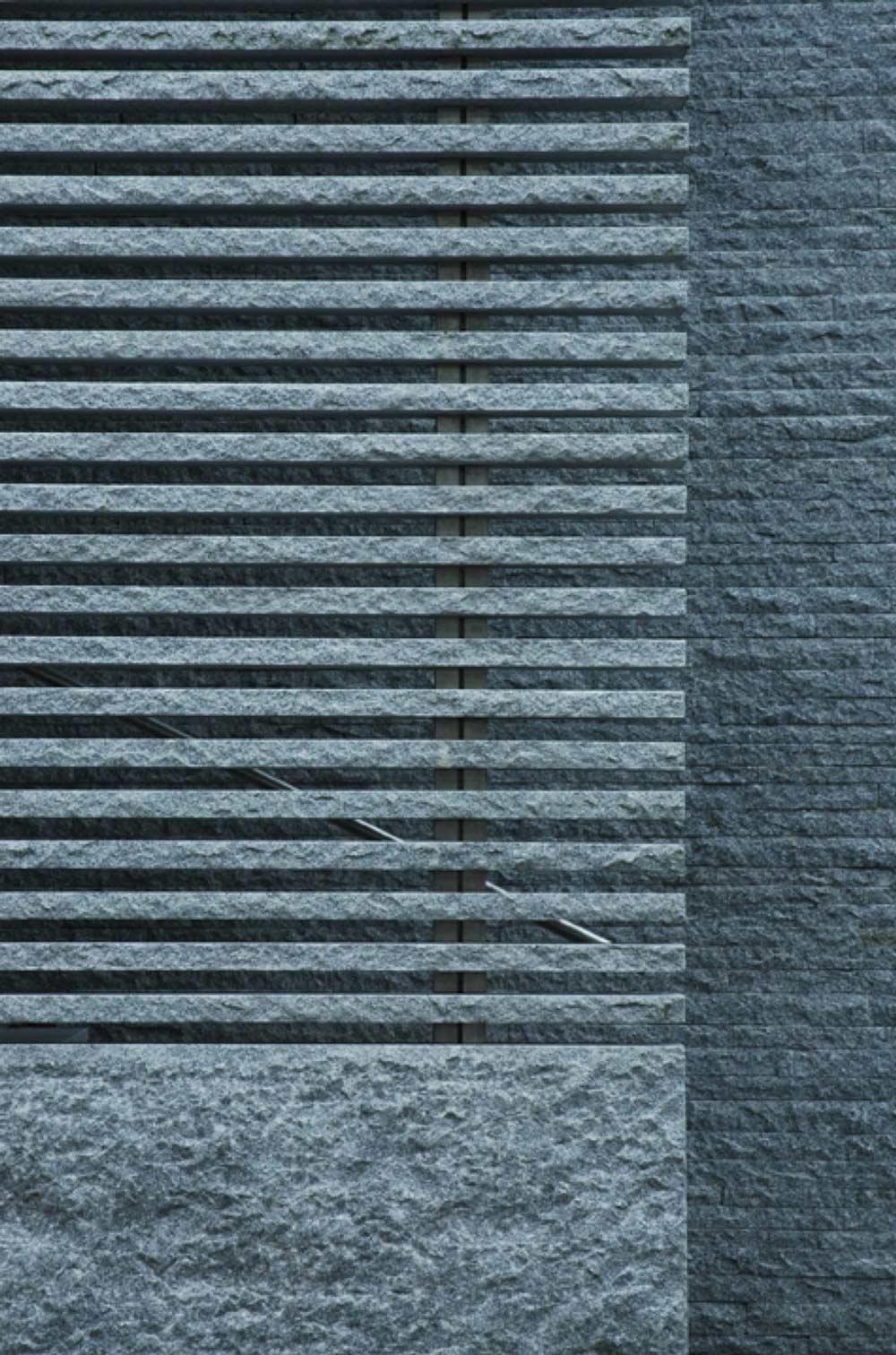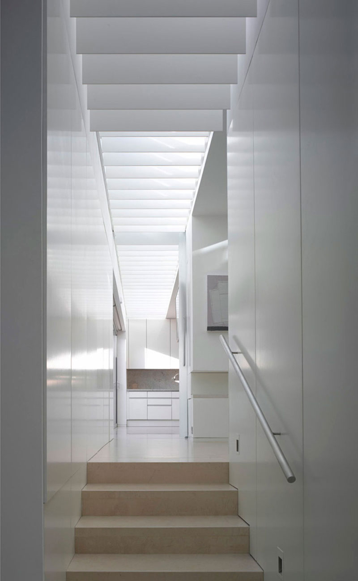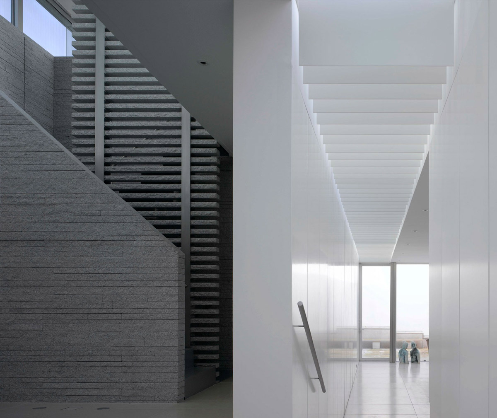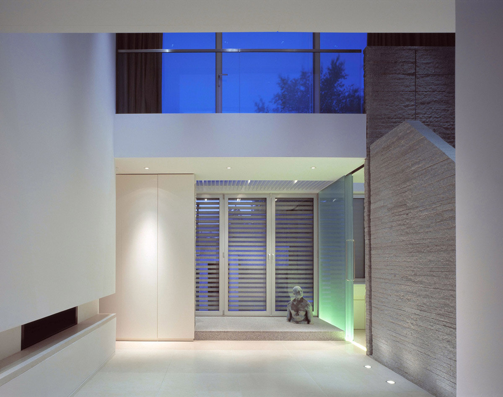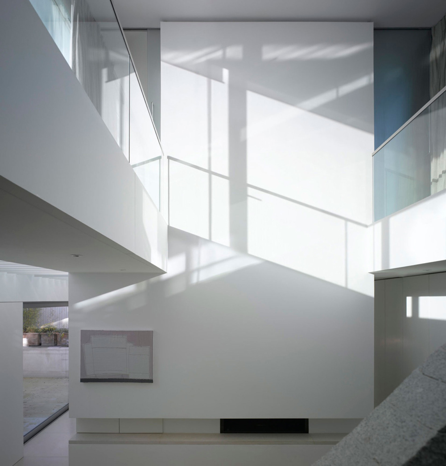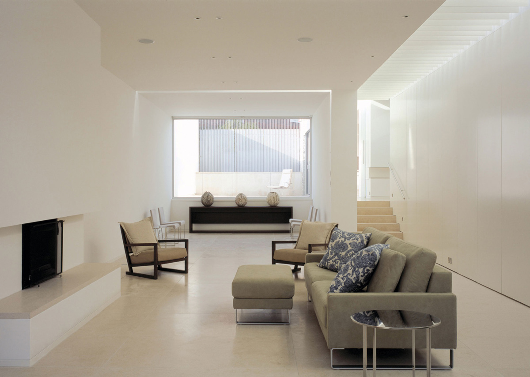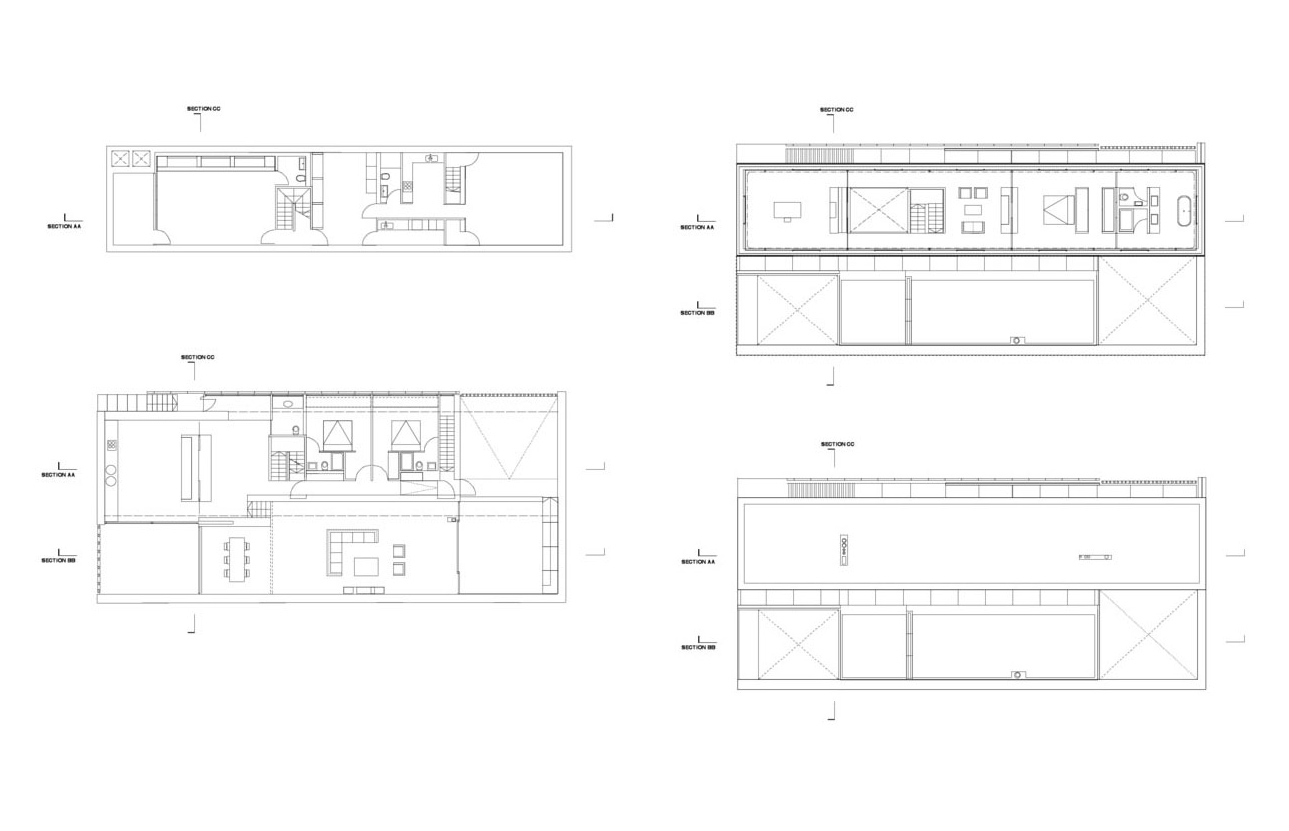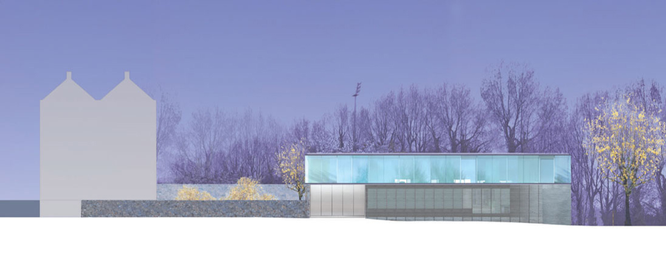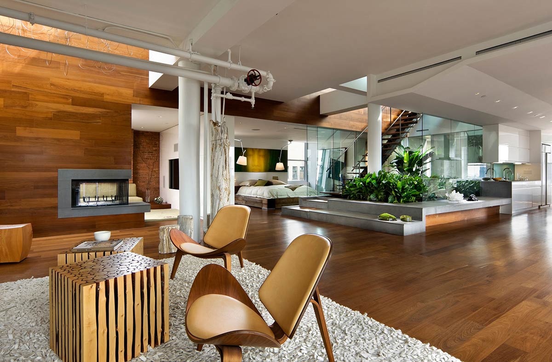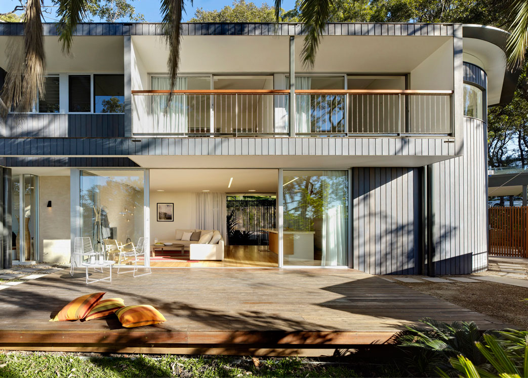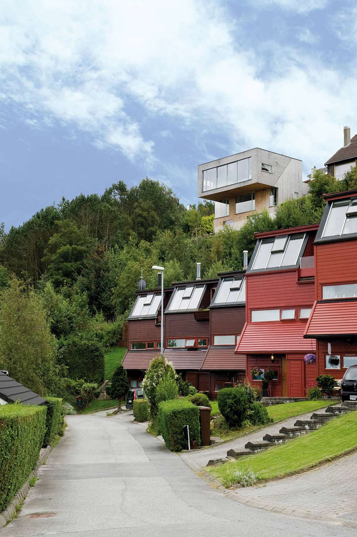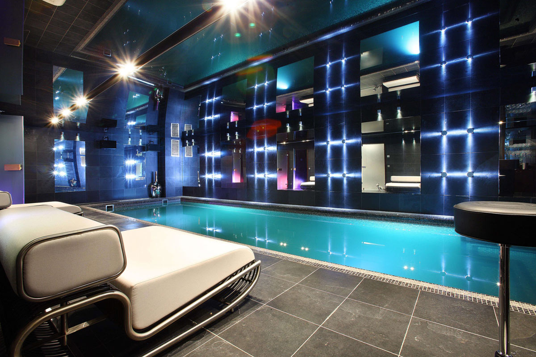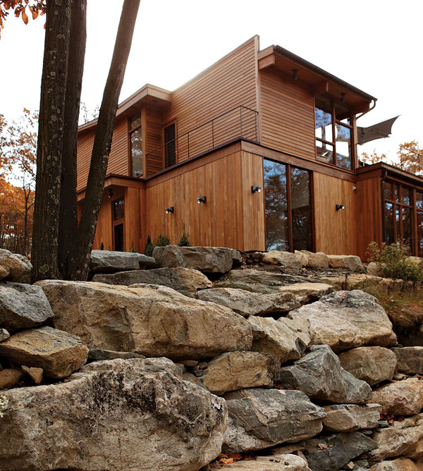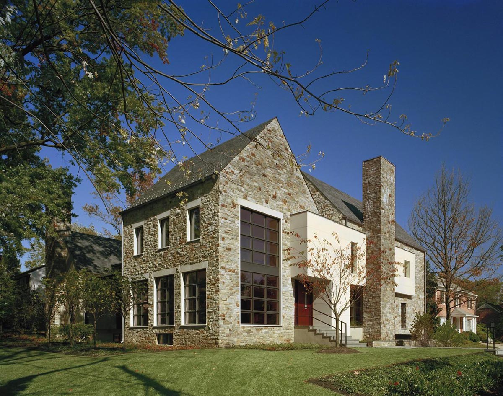Burren House in Dublin, Ireland by Níall McLaughlin Architects
Burren House was completed in 2009 by the London based studio Níall McLaughlin Architects. This contemporary property acts as both the clients home and art gallery. The house is set over three floors including a basement, ground and first floor.
The exterior uses Hewn granite, a continuation of traditional Dublin garden walls, together with a glass container encasing the first floor.
Burren House in Dublin, Ireland by Níall McLaughlin Architects:
“This property is sited in the garden of an existing terrace near Dublin City centre. It is a house and art gallery for a private client.
The house is arranged over three floors: basement, ground and first floor. Enclosed courts are surmounted by a glass container.
Hewn granite walls are a continuation of the traditional Dublin garden walls. We have interpreted these in different ways: at ground floor level, the granite wall wraps around the perimeter of the building, some areas are solid while others form slatted screens allowing daylight to filter into the ground floor spaces.
At one corner of the site, the granite walls separate and steps lead up to the main entrance door. Once inside the building the route steps down again into the hallway. This raised entrance deals with the risk of flooding on this site.
The hallway is a central space in the house around which the living spaces are arranged. Light streams in from above. From here other living spaces become apparent to the visitor as oblique views open up to the living room, kitchen and ground floor bedrooms. The granite-enclosed steel staircase is the focus of this space, drawing the viewer’s eye up to the glazed box above.
Completely closed to its surroundings, the ground floor opens up into two internal courtyards. The main living space is lit from above through narrow slots in the roof.A series of fins located below the roof-lights diffuse daylight and cast animating shadow patterns along the walls’ surfaces.
In contrast, the first floor is a conspicuous, lightweight, fully glazed box overlooking the adjacent gardens and gives views of the Dublin Mountains beyond. The glass is patterned to allow privacy. Light is carefully modulated to protect sensitive artworks. The first floor contains a private living room, study, master bedroom and bathroom.”
Comments



