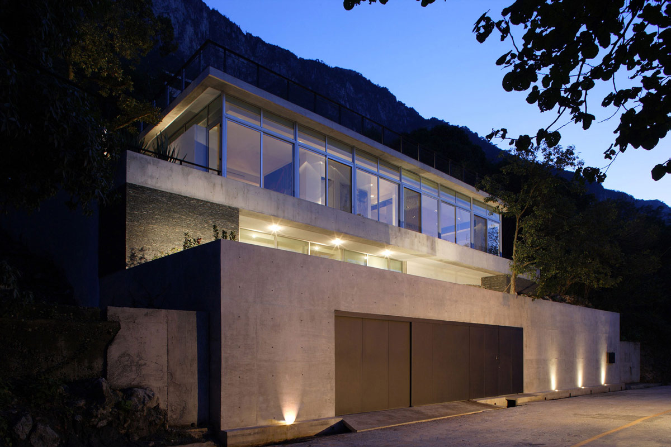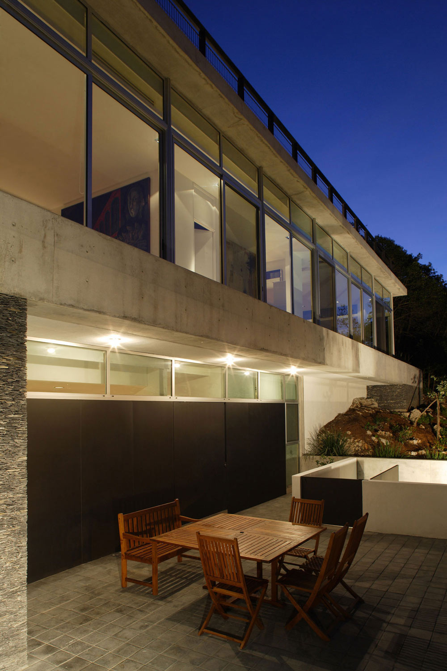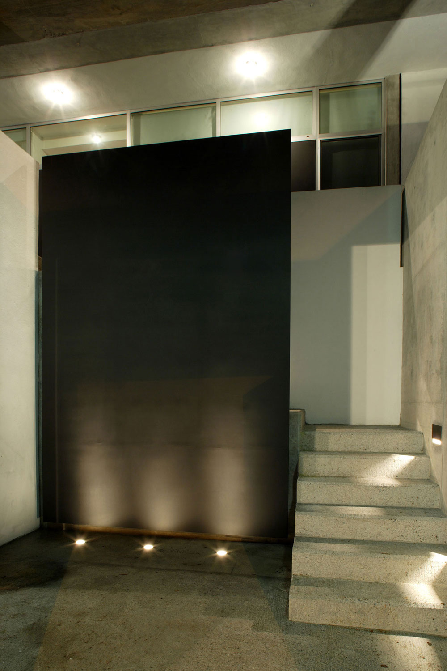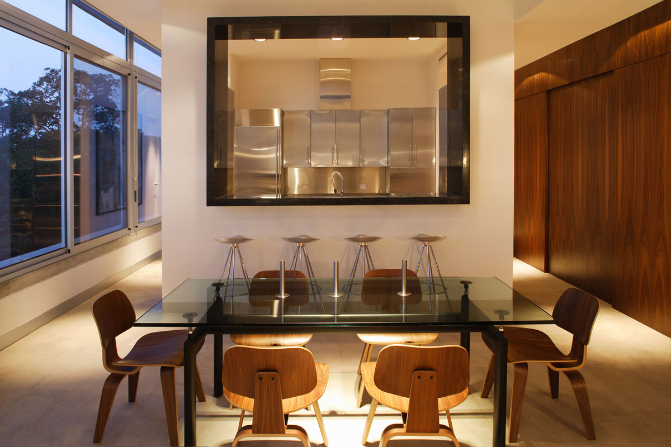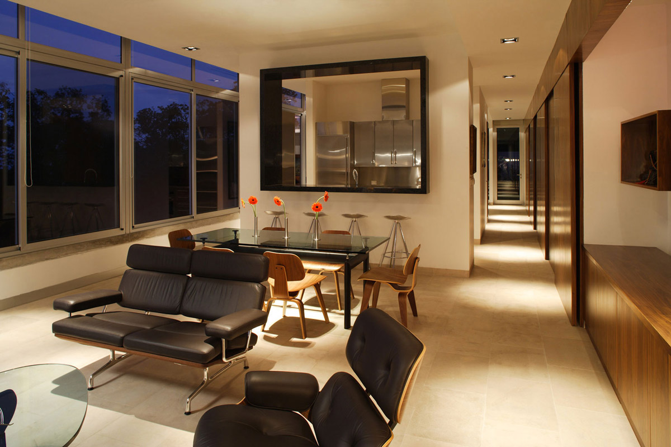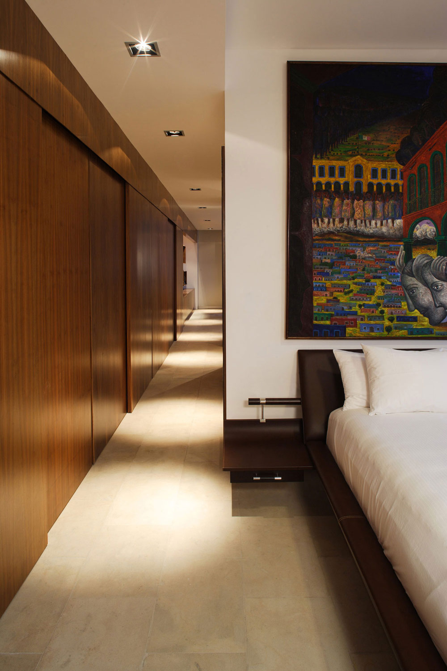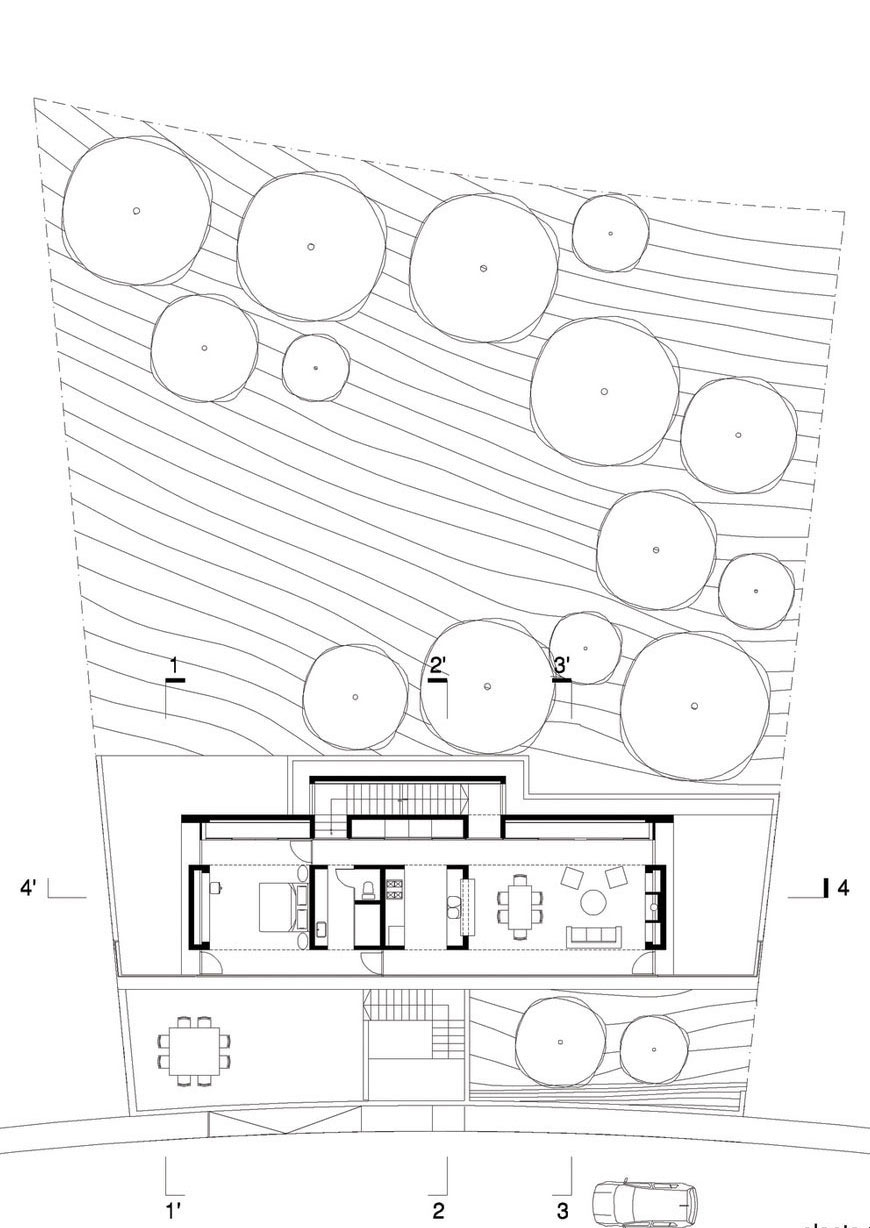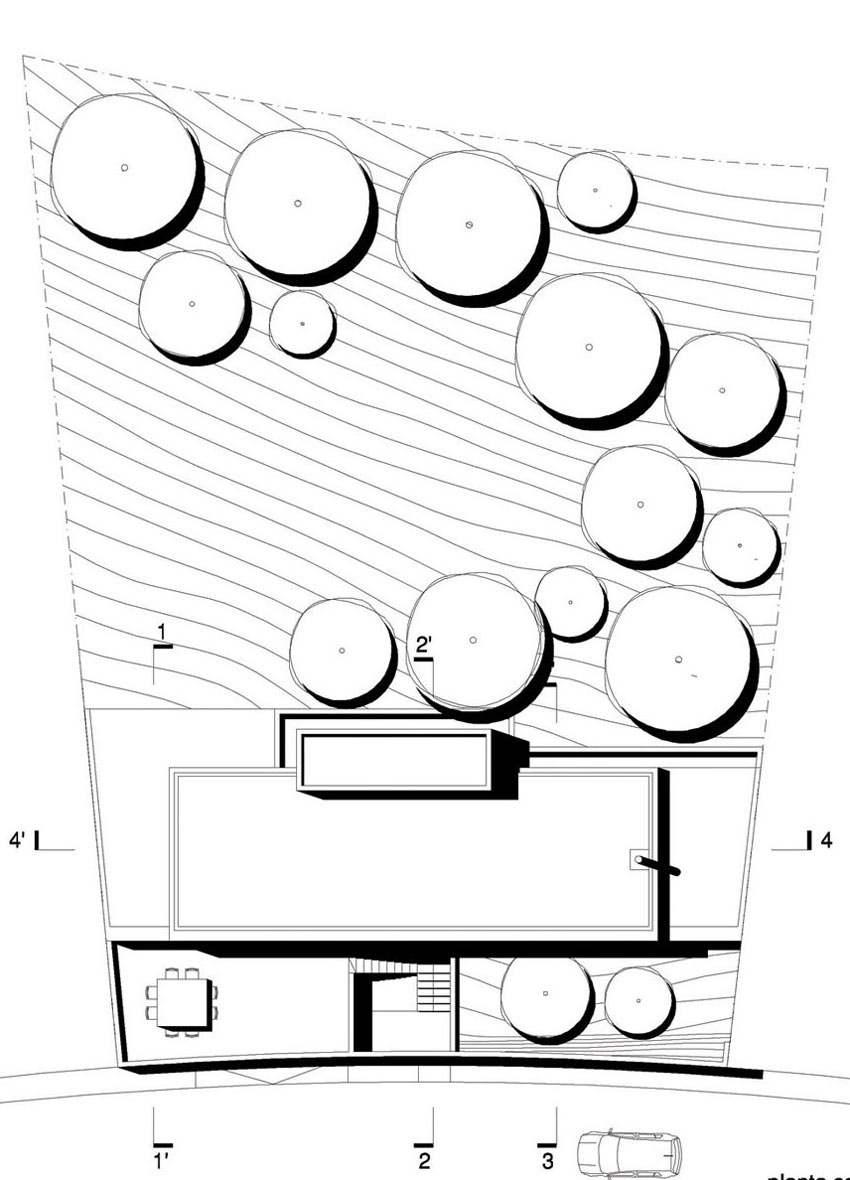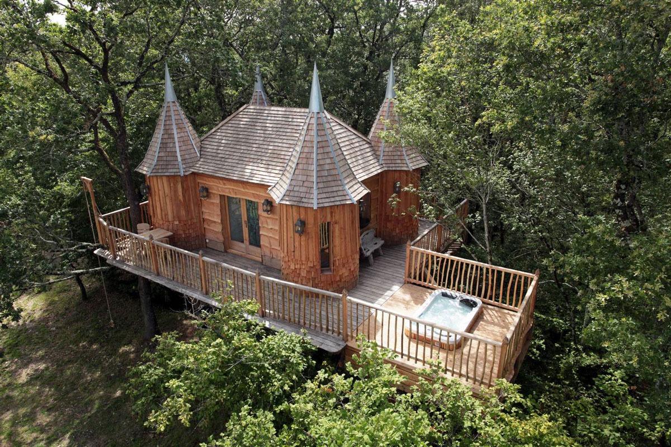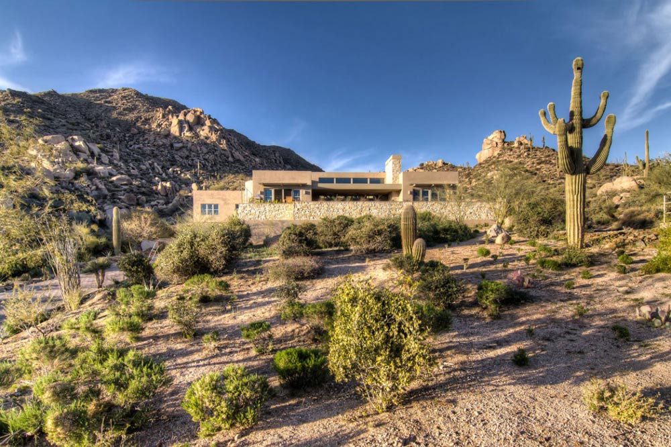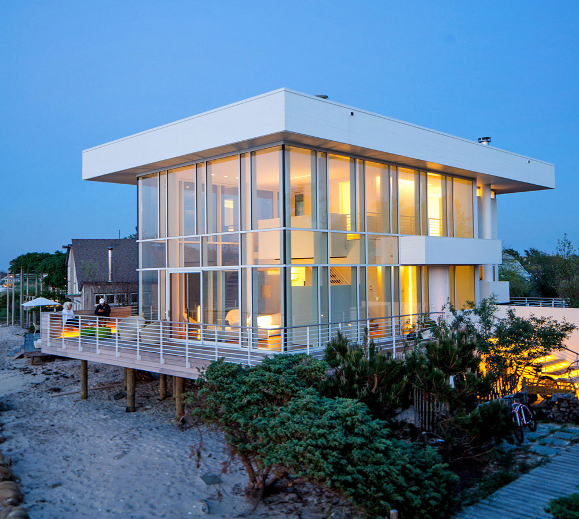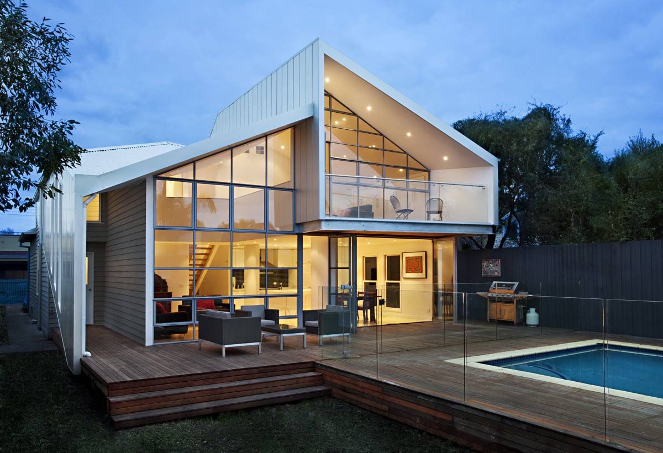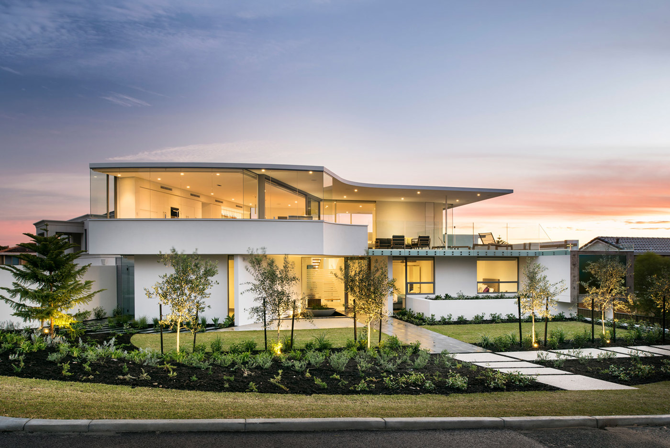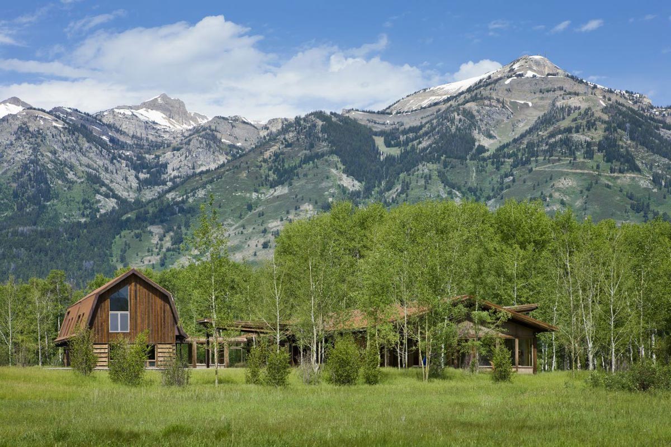Residencia MB2 in Nuevo León, Mexico by LeNoir & Asoc.
Residencia MB2 was completed by the Monterrey based studio LeNoir & Asoc. This modern residence is set over several levels, forced by the steep slopes of the Sierra Madre mountain range.
The house was constructed using a mix of concrete, glass, steel and stone, these materials were chosen to reflect the Monterrey industry. Residencia MB2 is located in Nuevo León, Mexico.
Residencia MB2 in Nuevo León, Mexico by LeNoir & Asoc:
“A residence remains the most complex topic in architecture. It represents the result of alchemy between the needs and wishes of a client, understanding the context and discourse of the architect.
The particular requests for a home reflect the character of the clients and their understanding of the socio-cultural context in which they are living. But hiring an architect represents an attack on their privacy and a marriage for a fixed period.
The MB residence is built on the emblematic site of Monterrey, its mountains and the Sierra Madre specifically.
The
topographical difficulty requires a precise architectural response, as well as a willingness to respect and integrate with nature from the inhabitants.The steep slopes force the distribution of the house to take place in several levels. This ascending topography enables the establishment of the house as a sort of loft in the forest, in dialogue with the cups of the trees, floating in a horizontal line in relation to the ground. The views generated by this gesture are exceptional and varied, alternating between the city and the mountains.
The establishment of the program and the desire of the tenants begins a dialogue between the interior and exterior
using the terraces as elements of transition, pushing the construction from the omnipresence of the forest. The horizontal distribution of the functions allows for the decoupling of the spaces per floor and consequently changes the way to inhabit them.
The rectangular geometry, supported by its two piers acting as a bridge allows a simple and clear reading of the upper part of the home, while its base serves as the contact and shield to the access road, preventing an immediate reading of the interior spaces.
The mixture of concrete, steel, glass, and stone express the technology used and structural honesty architecture but also the regional aspect of the construction, reflecting the Monterrey industry.”
Comments



