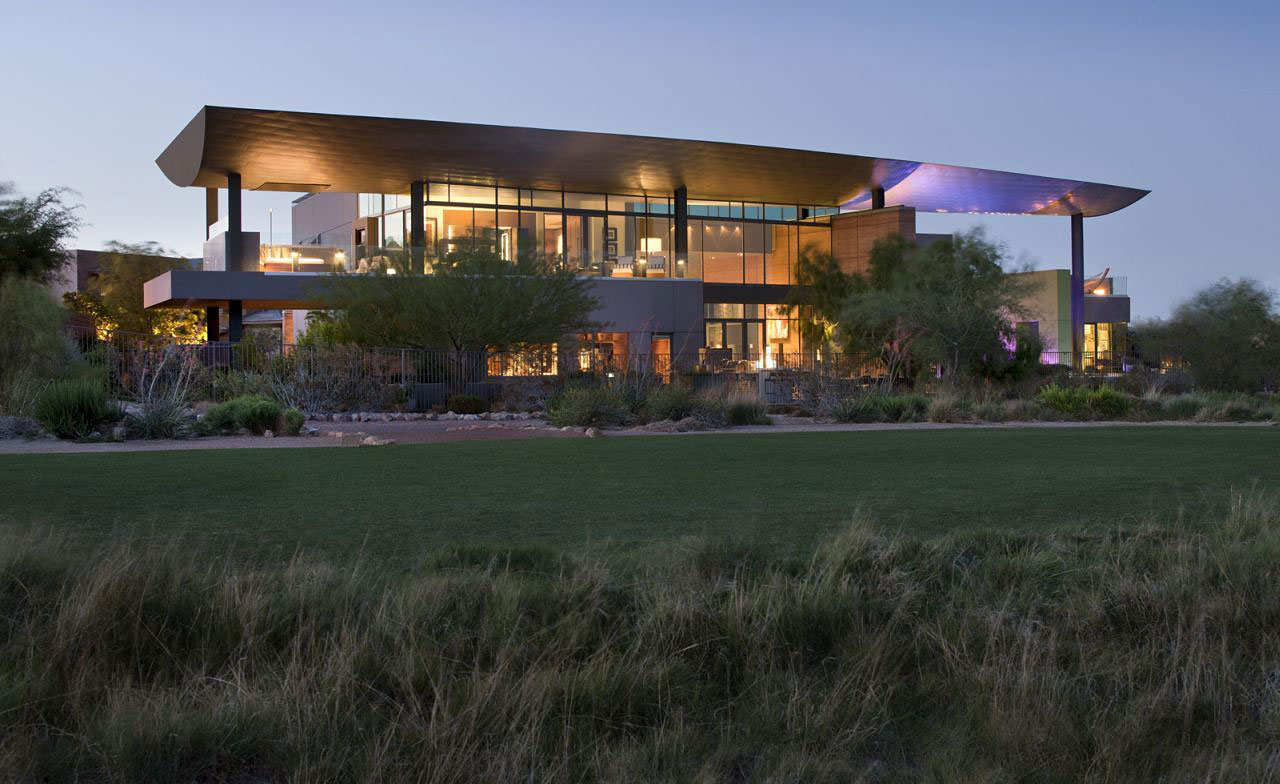Interior Design
Simple Eco-Friendly Home Perched Above Lake Buchanan, Texas
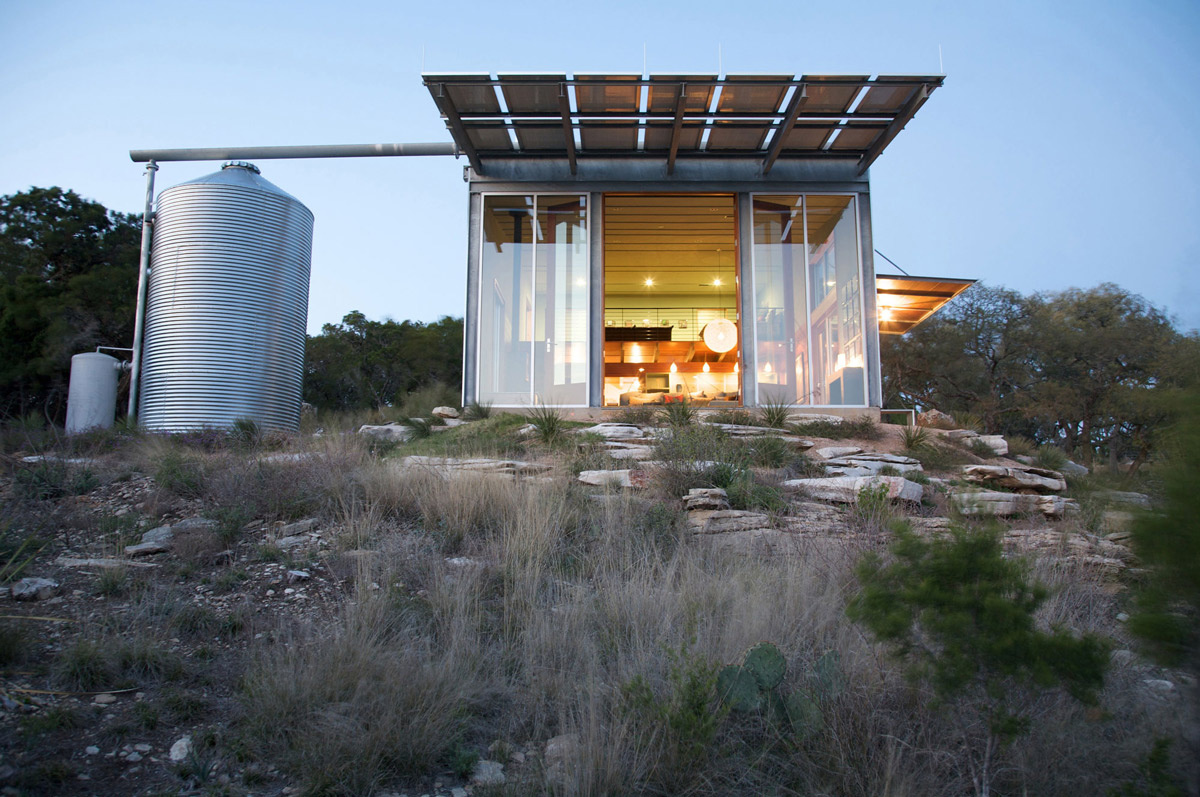
Mod Cott was completed in 2008 by the Austin based studio Mell Lawrence Architects. This wonderful compact, metal home is fitted with solar panels that provide all the energy demands for the intermittent use of the house. Rainwater is routed from the roof and collected in a large tank, this water reserve is enough for…
Oceanfront Home on Long Island, New York
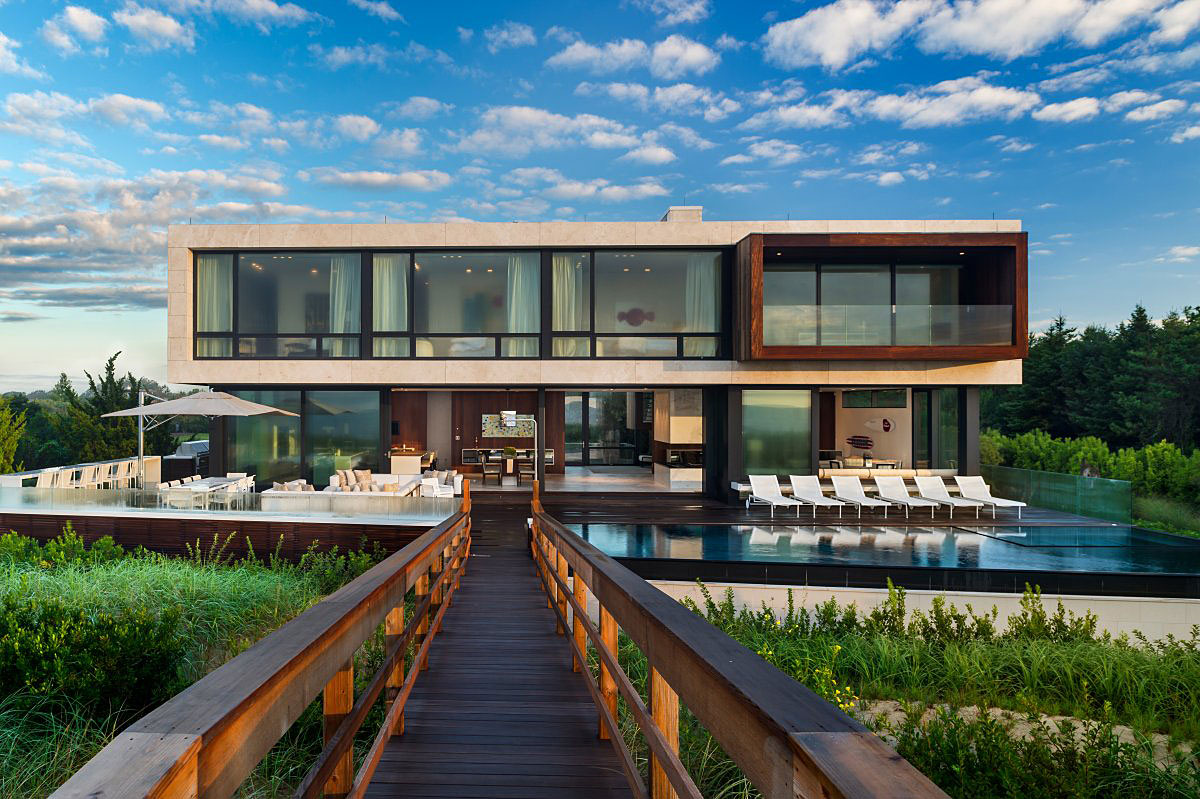
Daniel’s Lane Residence was completed by the New York based studio Blaze Makoid Architecture. This stunning home has been designed for a farther and three children, inspired by the iconic architect Norman Jaffe’s Perlbinder House (1970). Large glass sliding panels maximise the ocean views and allows easy access to the fabulous pool and outdoor living…
Remodel and Addition in Orange County, California
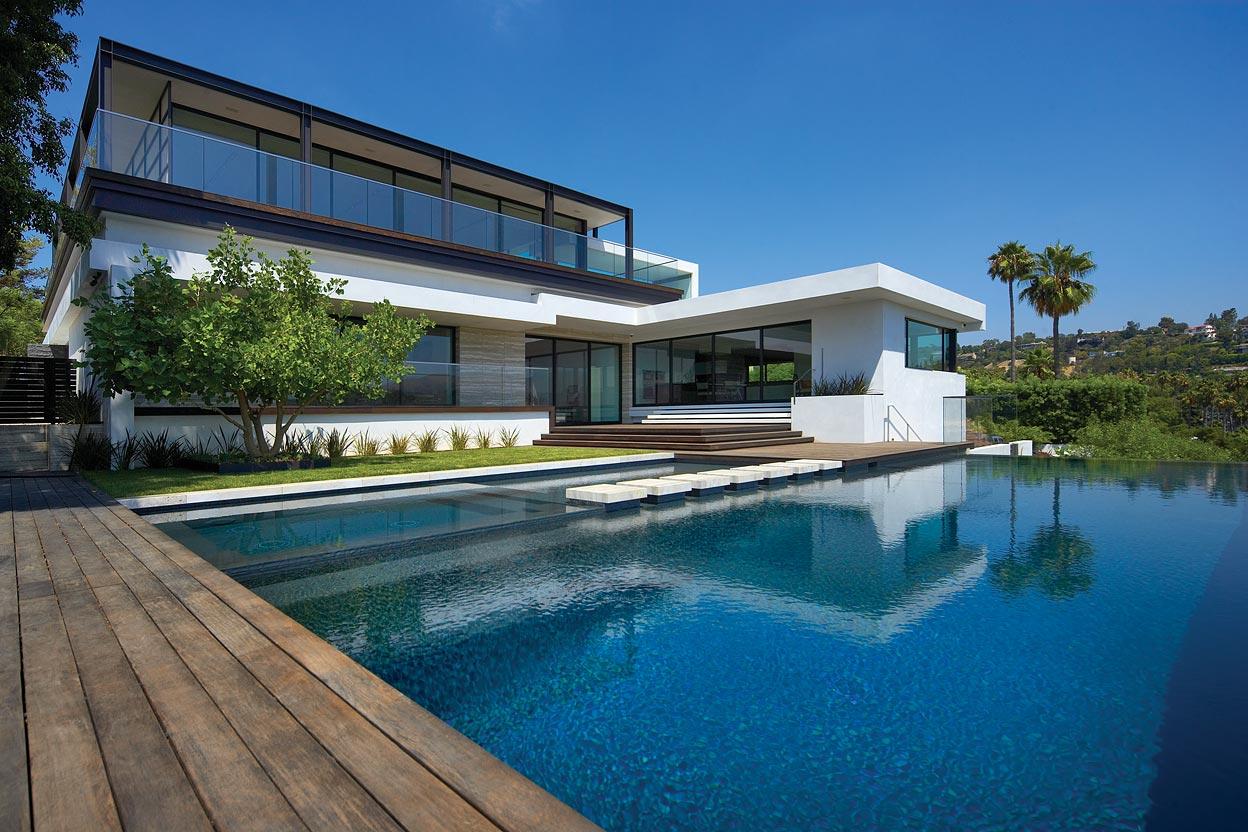
Liane Lane was completed by the Laguna Beach based studio Horst Architects. This project included the remodelling and addition to an existing mid-century residence, built in the 1960’s. The resulting 6,000 square foot contemporary home exudes cleanness and simplicity. This house is located in Orange County, California, USA. Liane Lane in Orange County, California, details…
Barn Conversion in Broughshane, Northern Ireland
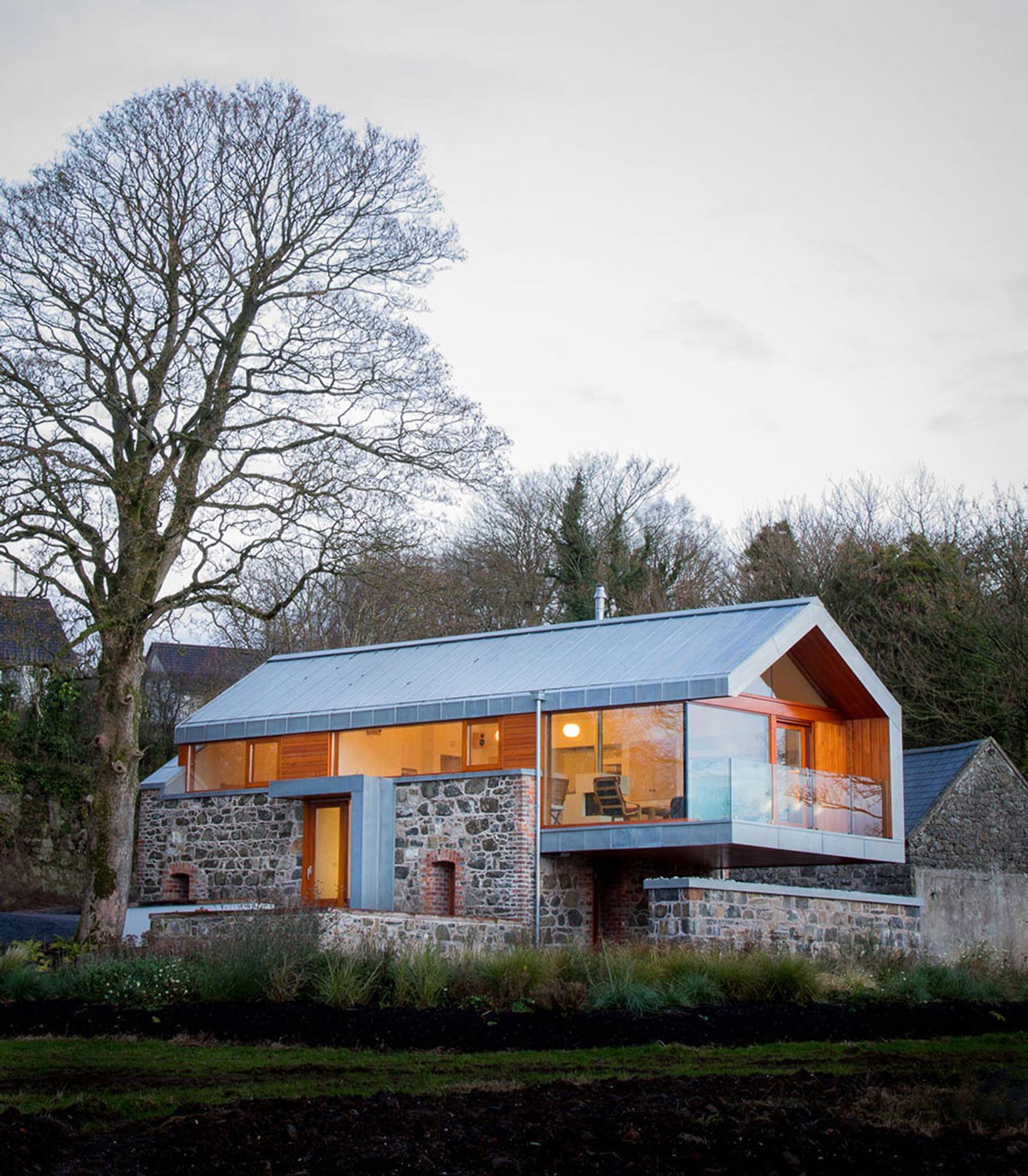
Loughloughan Barn was completed in 2011 by the Kilrea based studio McGarry-Moon Architects. This project included the renovation and addition to an old stone barn, much of the old stone structure was preserved. The living space cantilevers out from the original building, beautifully depicting the fusing of old and new. This wonderful barn conversion is…
Contemporary Home in Valencia, Spain
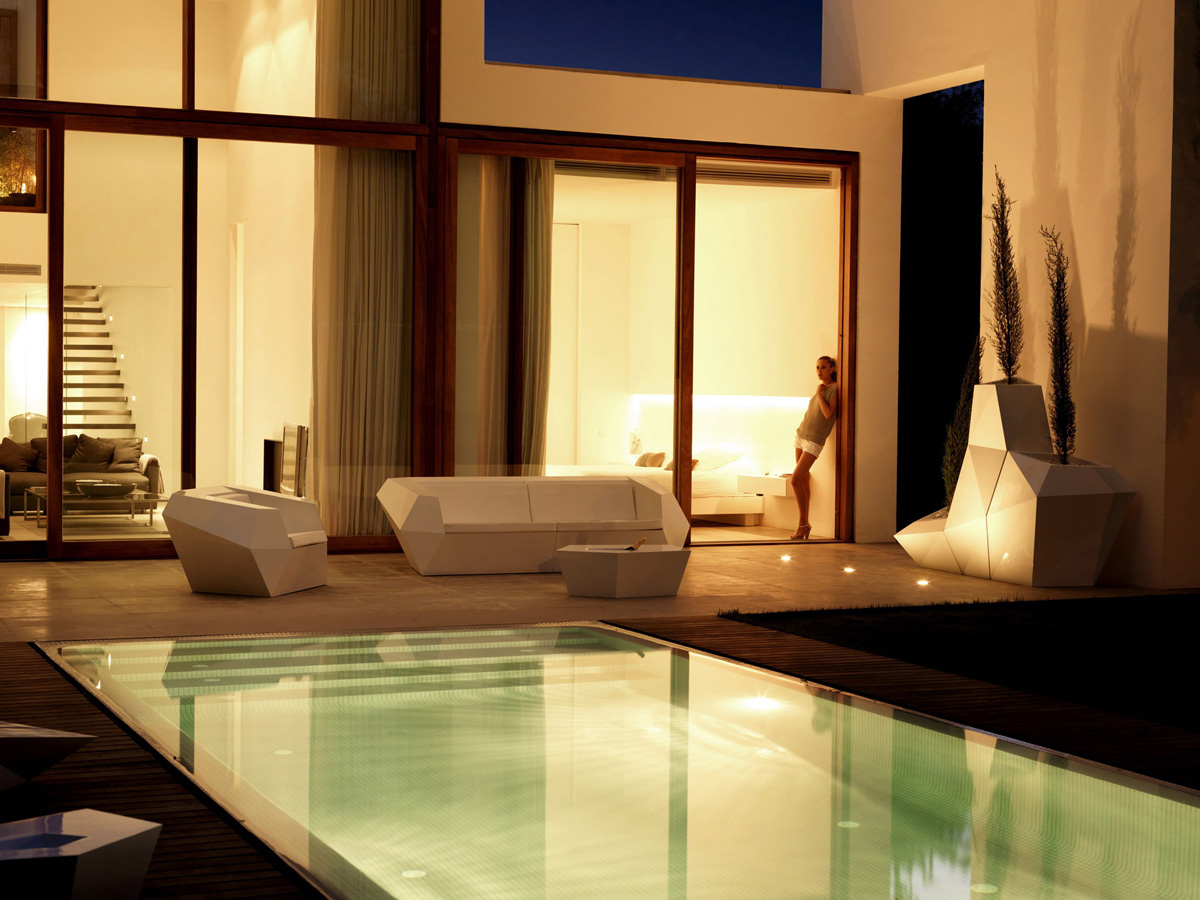
The House in Rocafort was completed by the Valencia based firm Ramon Esteve Studio. This modern minimalist home is located in a residential area of Valencia, Spain. House in Rocafort, details by Ramon Esteve Studio: “The beginning condition for this house is born from the trapezoidal shape of the plot, located in a residential area.…
Beautiful Seaside Home in Clifton Beach, Cape Town
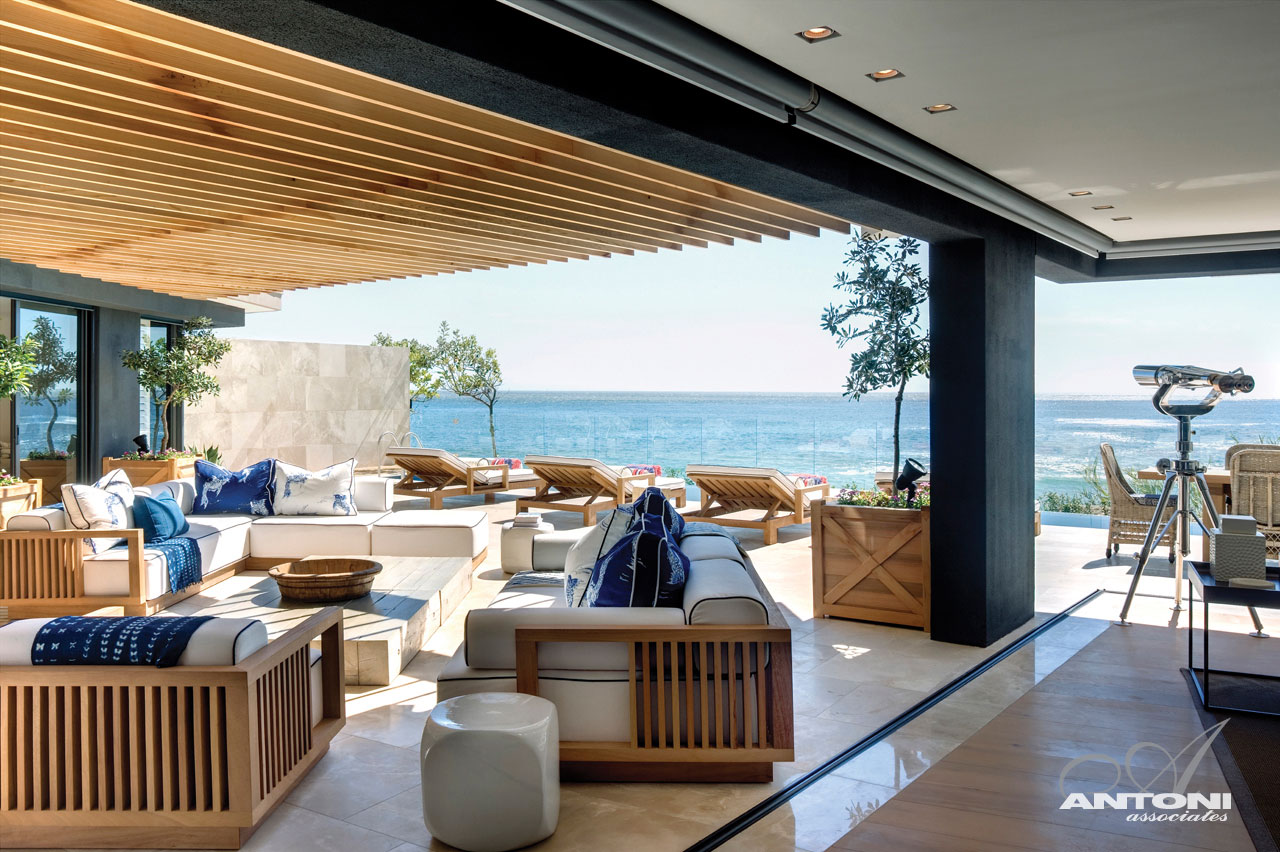
Clifton Beach was completed by the Cape Town based studio Antoni Associates. This elegant modern home enjoys stunning sea views, located in Clifton Beach, a suburb of Cape Town, South Africa.
Stunning Outdoor Living Area: Bicton House in Perth, Australia
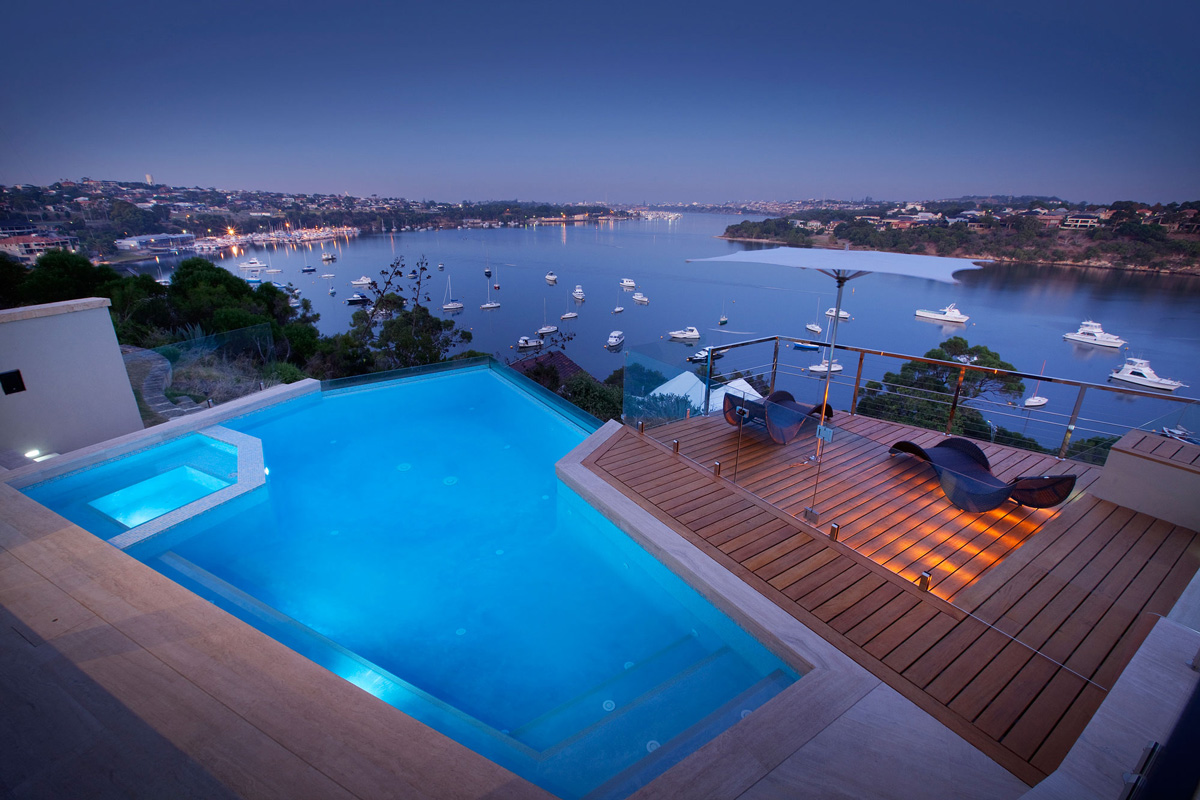
Ritz Exterior Design have completed the outdoor living space of Bicton House. The clients were building their dream home and wanted a unique outdoor space to compliment the house. The Swan River is the main focal point at the rear of the property, Ritz have maximised the views. They designed an alfresco dining space, outdoor kitchen,…
Modern Home Overlooking the Bisenzio River’s Valley in Prato, Italy
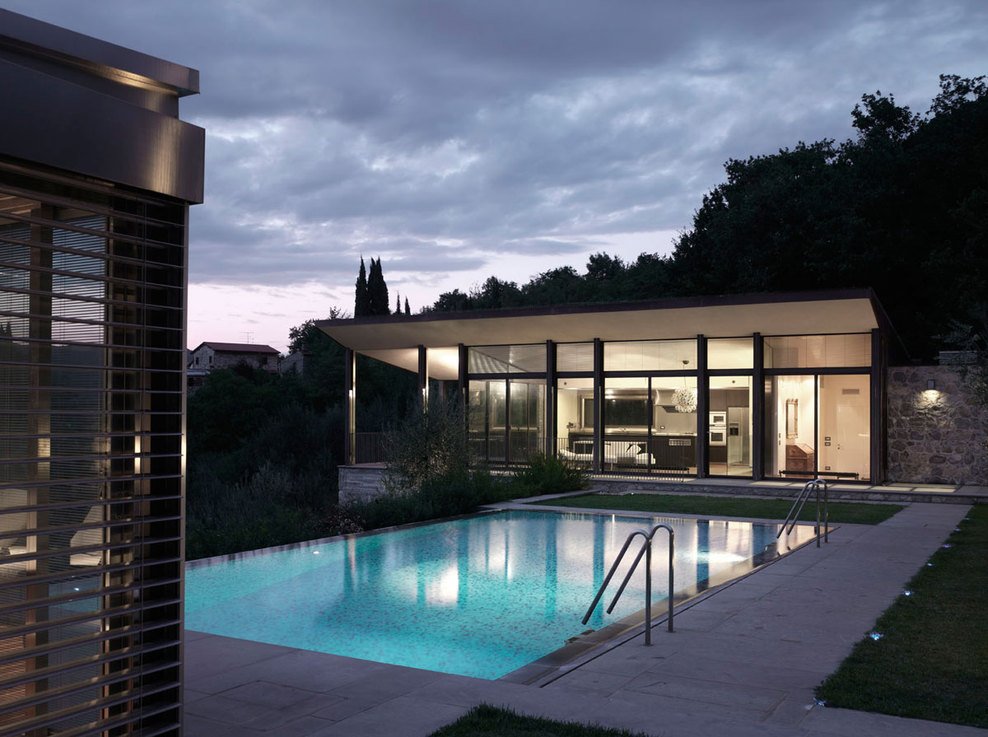
Fioravanti Poolhouse was completed in 2007 by the Prato based studio by MDU Architects. This fabulous hillside home mixes stone walls with glass and metal, the aim was for a silent insertion into the surroundings. The outdoor area includes a gorgeous infinity pool with stunning views across the Valley. This home is located in Prato,…
Hillside House in Jackson, Wyoming
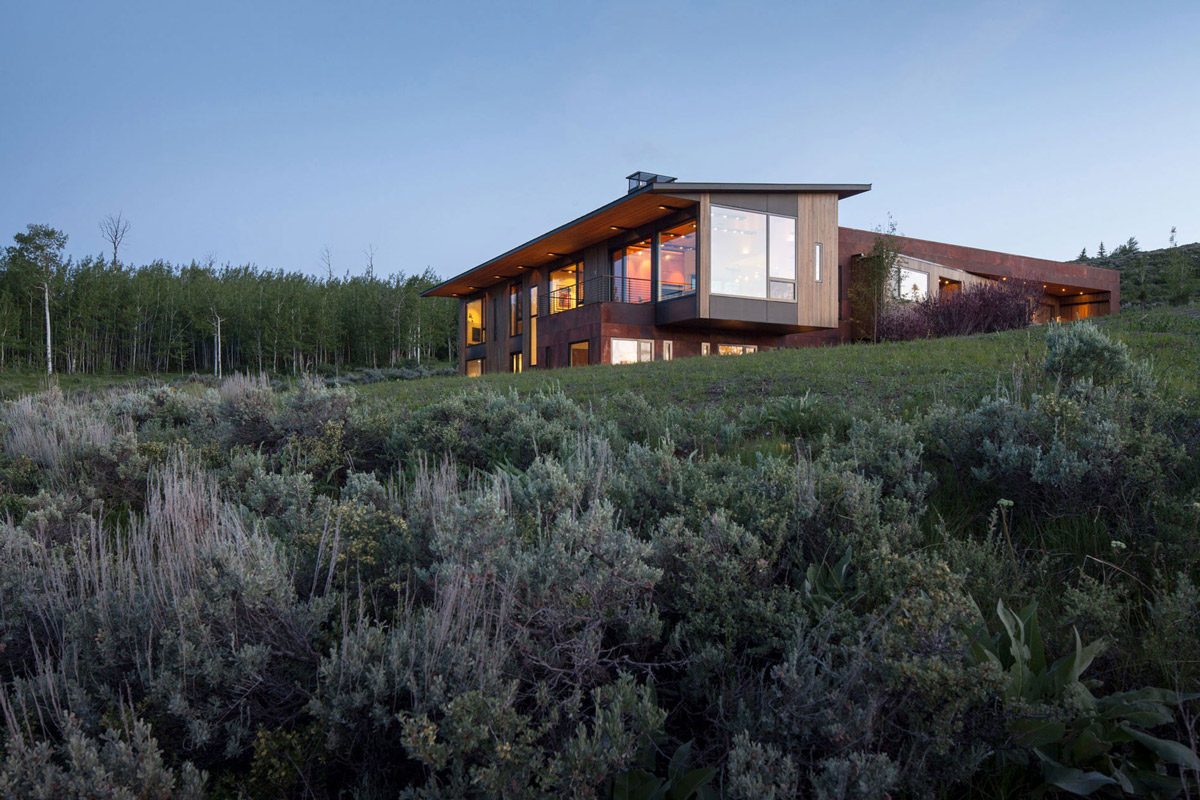
The Gros Ventre Residence was completed in 2012 by the Jackson based studio Stephen Dynia Architects. This elegant home consists of two intersecting ‘bars’, the two wings form a courtyard lined with Aspen trees. The Gros Ventre Residence is located in Jackson, Wyoming, USA. Gros Ventre Residence in Jackson, Wyoming, details by Stephen Dynia Architects:…


