Fireplace
Hollywood Hills Residence by fer Studio
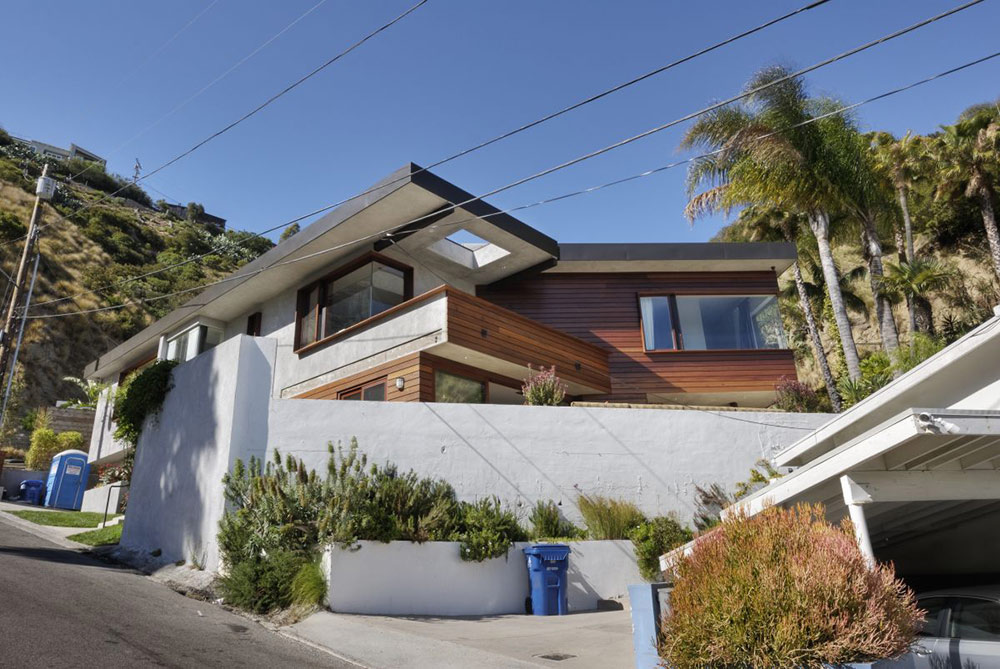
The Hollywood Hills Residence was completed by the Los Angeles based firm Form Environment Research Studio (fer). The project included the remodelling and addition to an existing 1980’s residence. The home was originally 1,800 square feet. The extension has increased the floor space to 4,500 square feet. This contemporary home is located in West Hollywood,…
Can Manuel d’en Corda, Formentera, Spain by Marià Castelló Martínez
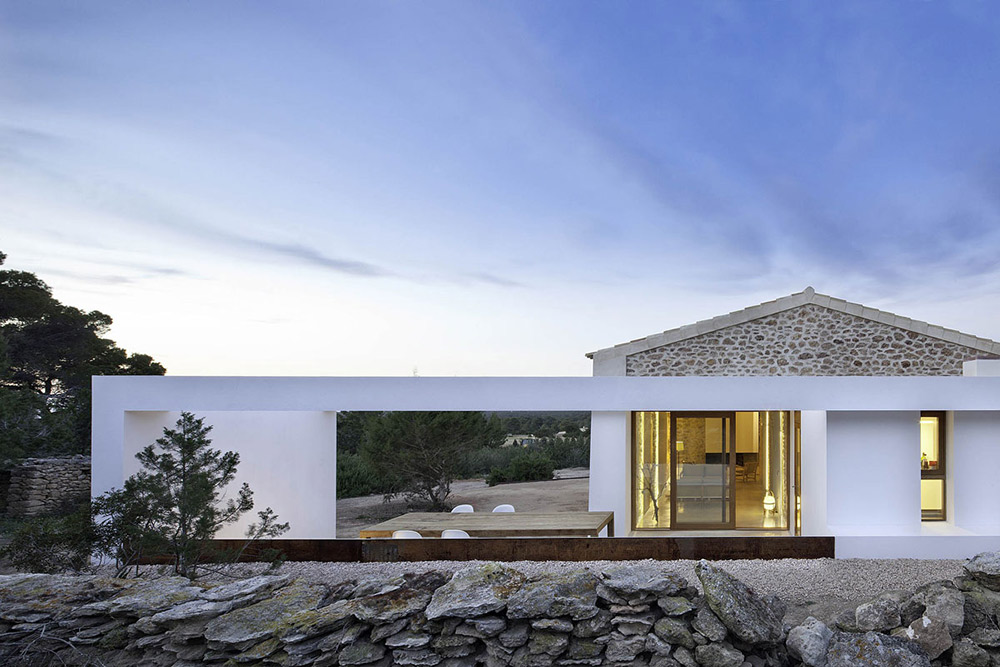
Can Manuel d’en Corda was completed by the Formentera based studio Marià Castelló Martínez. The project involved extending and remodelling a traditional stone-walled house, located in Vénda des Cap de Barbaria, in the west of the island of Formentera, Spain. Can Manuel d’en Corda by Marià Castelló Martínez: “Can Manuel d’en Corda is located on a plot of 19,060…
Lake House, Lake Tahoe by Mark Dziewulski Architect

This luxurious modern Lake house, also known as the Cliff House, was completed in 2010 by the San Francisco based studio Mark Dziewulski Architect. Set over five stories, this beautiful 8,694 square foot contemporary home is a mix of concrete, steel, and glass. Main features include 4 bedrooms, 4 bathrooms, a six story glass stairway,…
Hunsett Mill, Norfolk, England by Acme
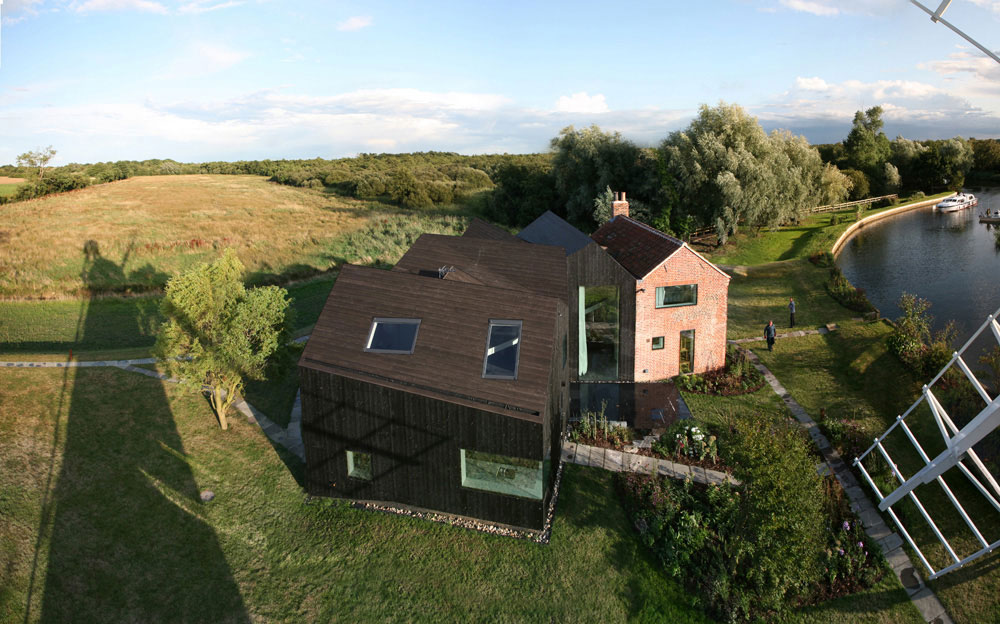
Hunsett Mill was completed by the London based studio Acme. The project involved extending a 19th century mill cottage. The property is located on a bend in the River Ant, in the heart of the Norfolk Broads National Park, England. The 2,292 square foot home received the Acme studio the RIBA Manser Medal in 2010…
House in Itaipava, Rio de Janeiro, Brazil by Cadas Architecture
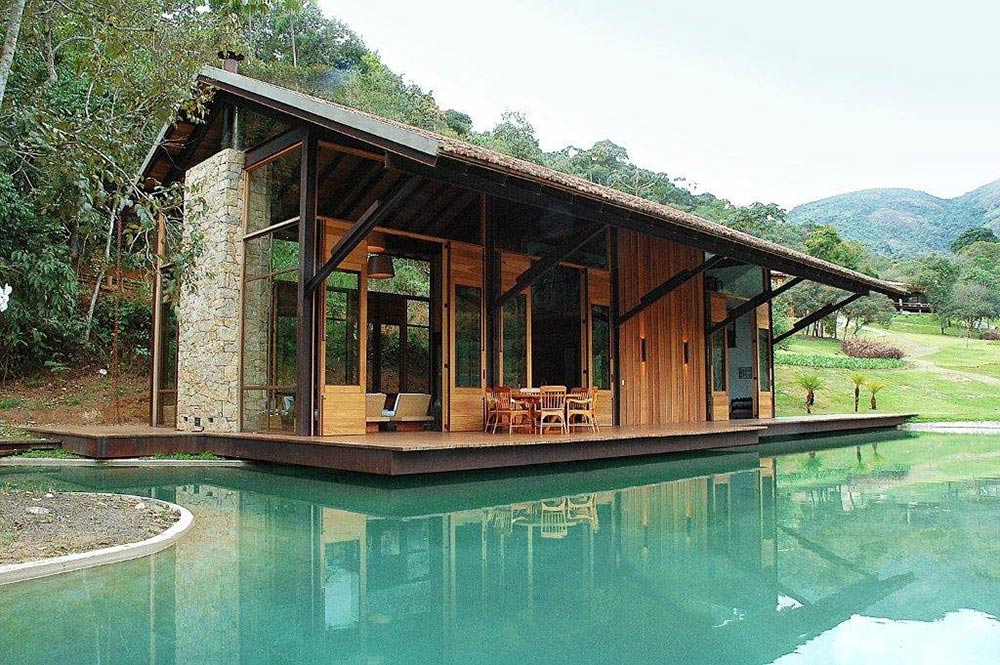
The House in Itaipava was completed in 2008 by the Ipanema based studio Cadas Architecture. This contemporary home is located in Itaipava, Rio De Janeiro, Brazil.
Hillside House, California by SB Architects
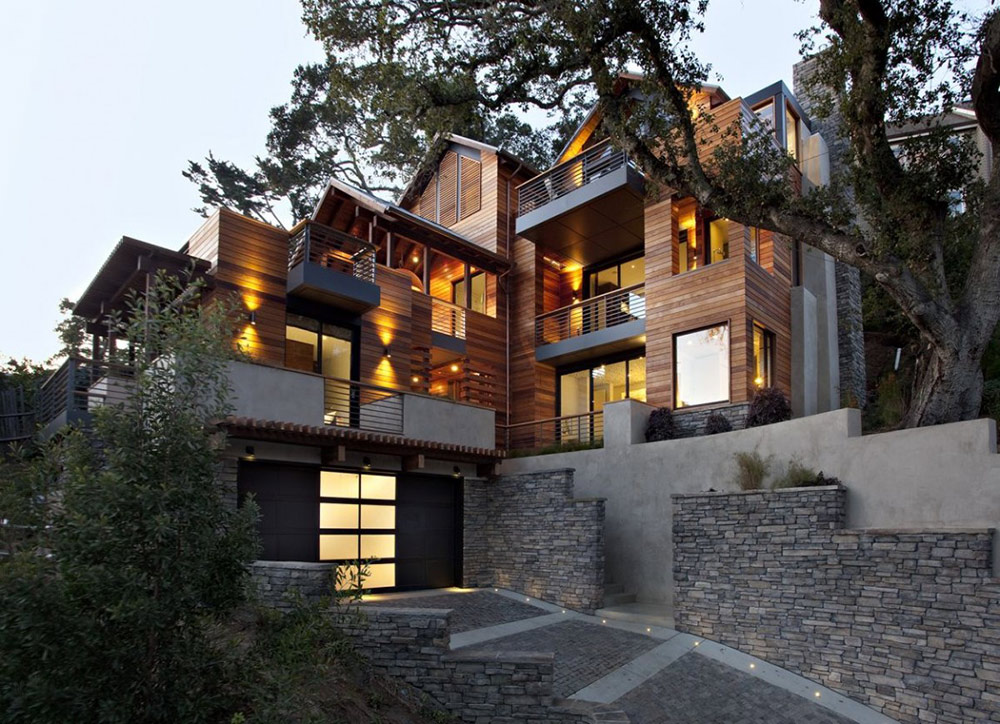
The Hillside House was completed in 2010 by the San Francisco based studio SB Architects. This 2,116 square foot, four story, contemporary residence is located in Mill Valley, California, USA. Hillside House by SB Architects “Nestled in the hills of Mill Valley, California, just across the Golden Gate Bridge from San Francisco, Hillside House has…
Westlake Drive House, Austin, Texas by James D. LaRue Architects
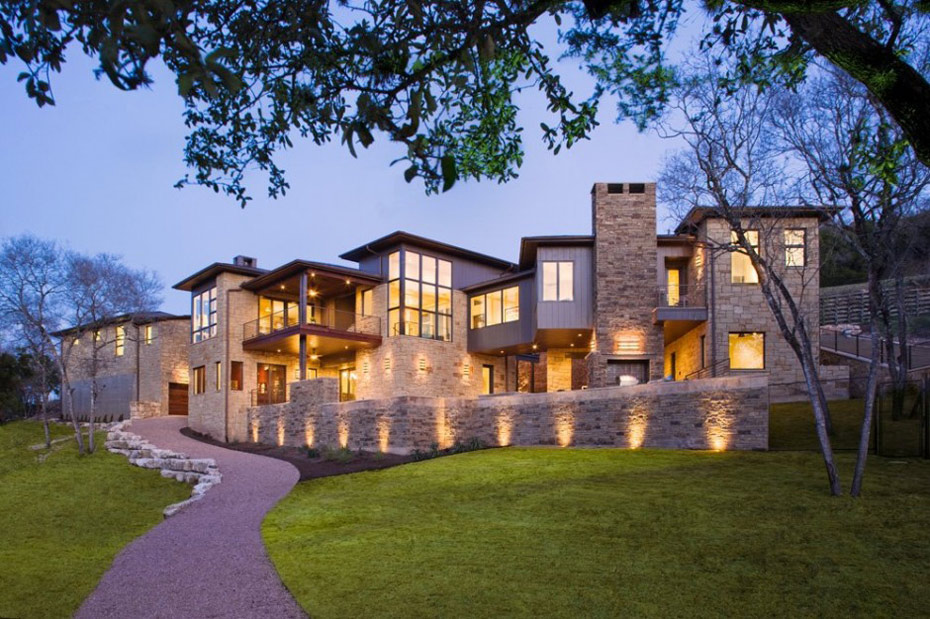
The Westlake Drive House was completed by the Austin based studio James D. LaRue Architects. This 4,722 square foot contemporary home is located on the 12th fairway of a west Austin golf course. Westlake Drive House by James D. LaRue Architects: “Located on the 12th fairway of a west Austin golf course, this sleek house…
The Long House, Norfolk, UK by Hopkins Architects
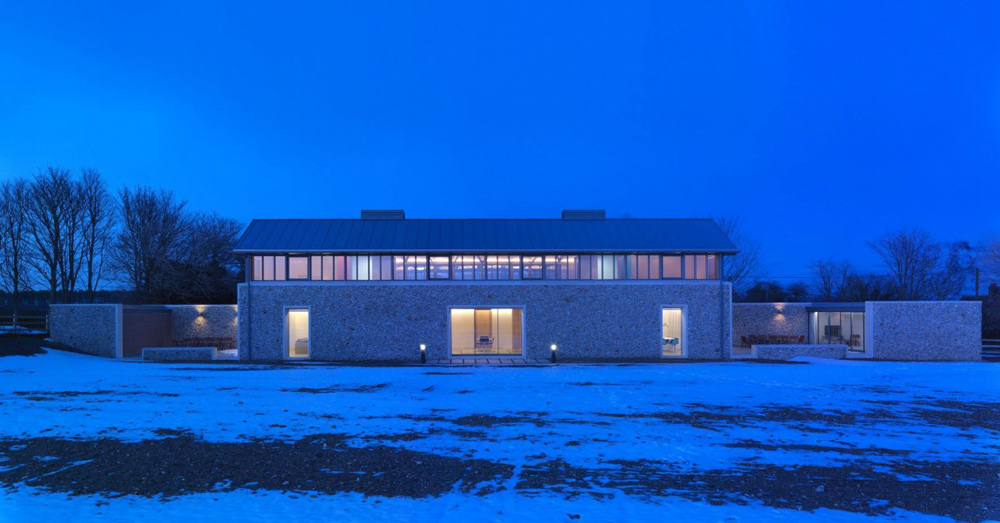
The Long House was completed in 2011 by the London based studio Hopkins Architects. This two story contemporary home was designed for Living Architecture; a modern architecture holiday company. The property is located in the village of Cockthorpe along the North Norfolk coast, UK. The Long House by Hopkins Architects: “Michael and Patty Hopkins have…
Shuvalovsky Apartment, Moscow by Geometrix Design
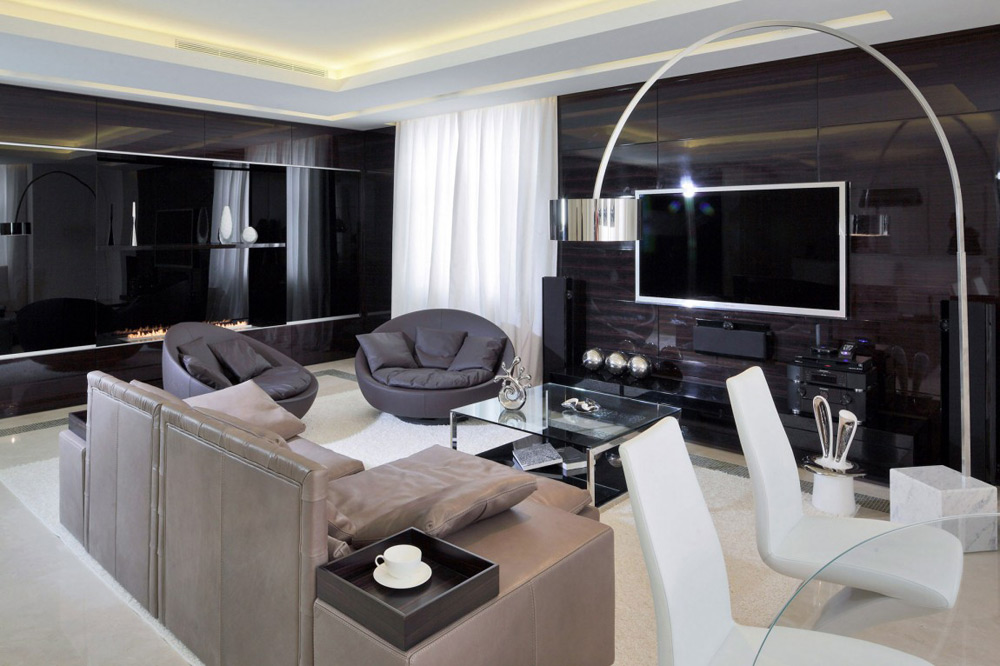
The Shuvalovsky apartment interior design project was completed by Michael Miroshkin and Elen Miroshkina from Geometrix Design. The project involved designing every aspect of the 1,642 square foot apartment. The apartment is located in the prestigious Shuvalovsky Prima complex, consisting of 2,544 individual apartments, located in Moscow, Russia.
Minimum House by Scheidt Kasprusch Architekten
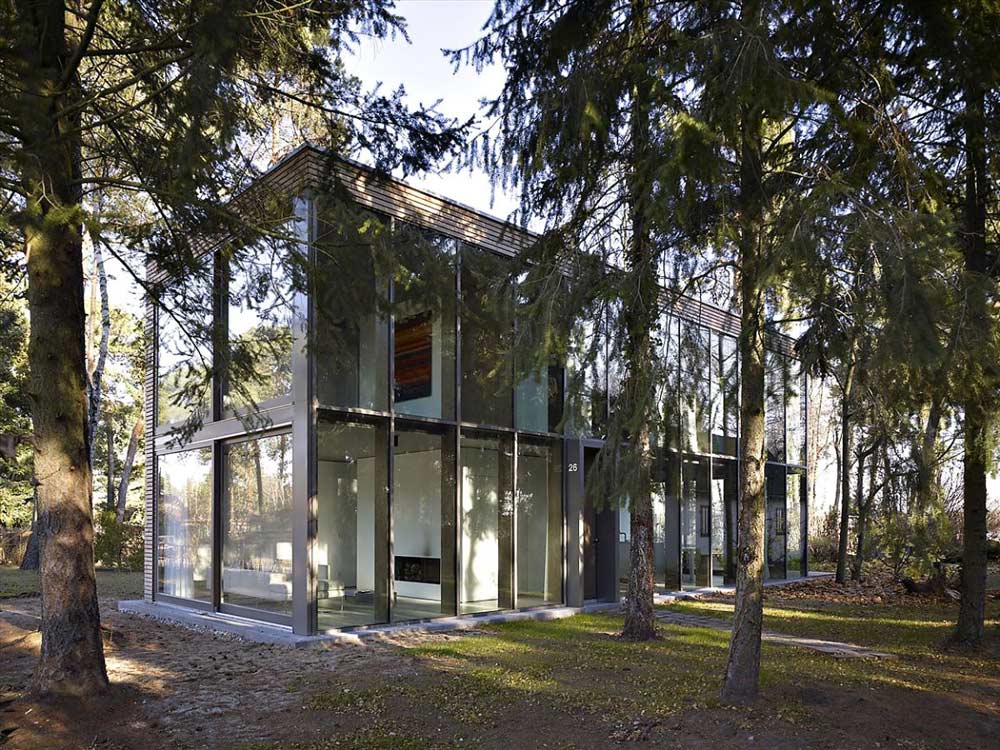
The Minimum House was designed by the Berlin based studio Scheidt Kasprusch Architekten. This 1,615 square foot contemporary residence is located in Mellensee, a municipality in the Teltow-Fläming district of Brandenburg, Germany. Minimum House by Scheidt Kasprusch Architekten: “The minimumhouse at Mellensee, situated to the south of Berlin, is a prototype for a serial holiday…











