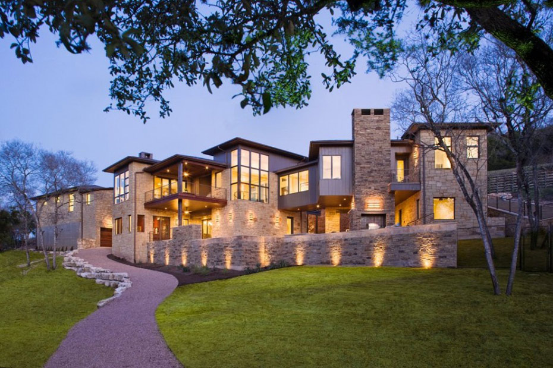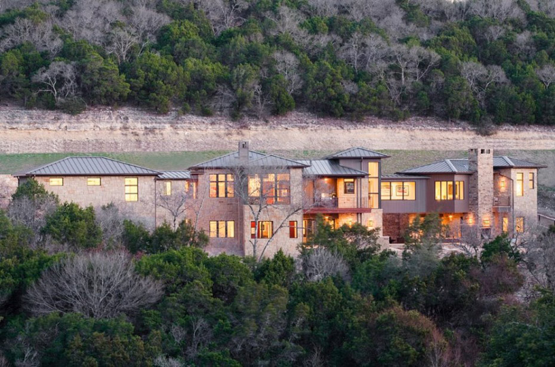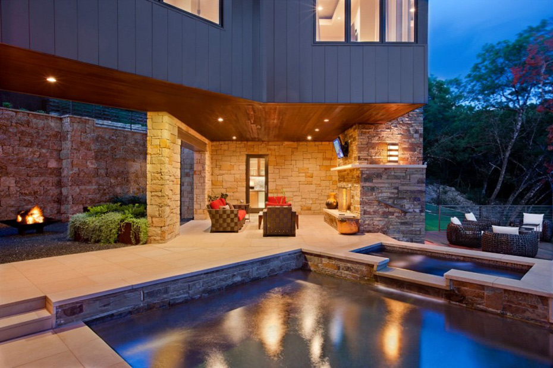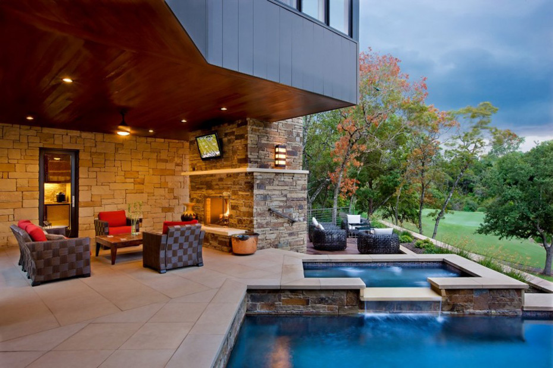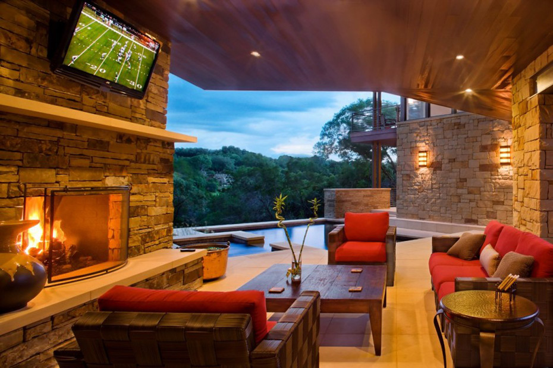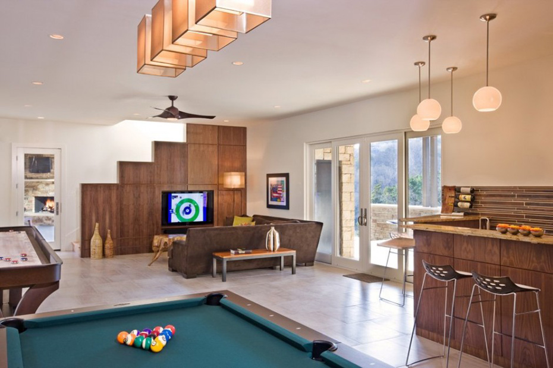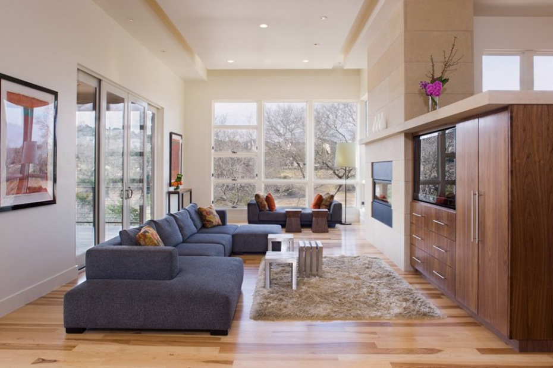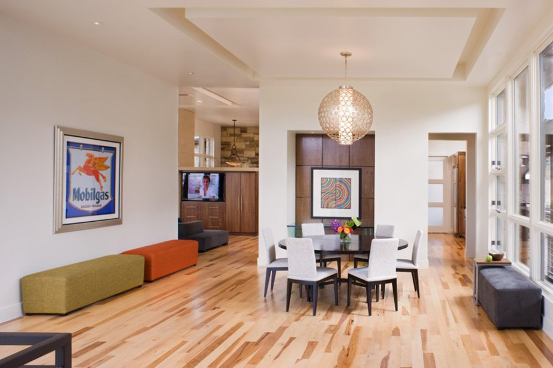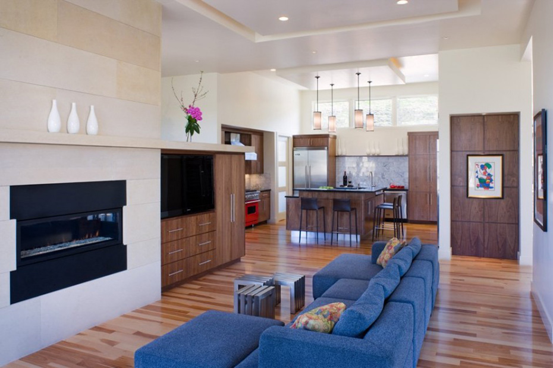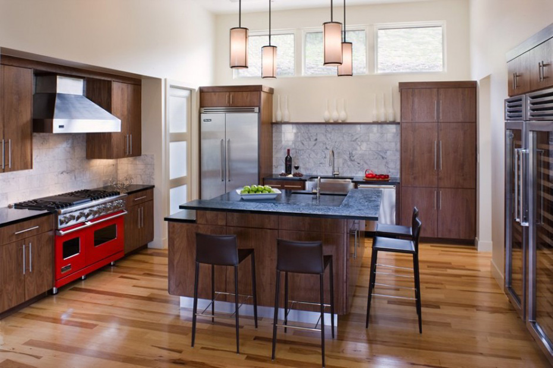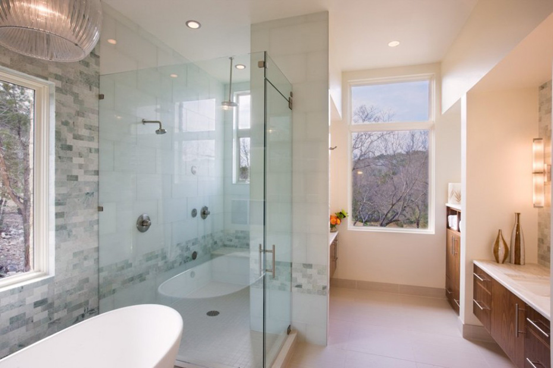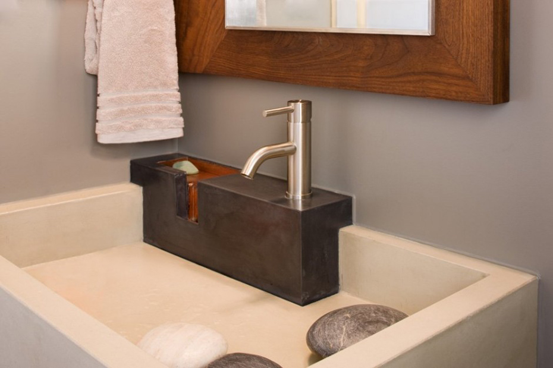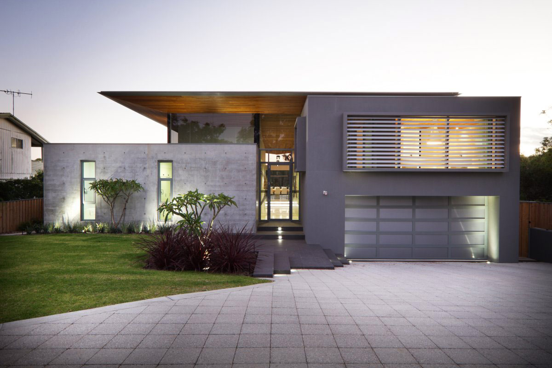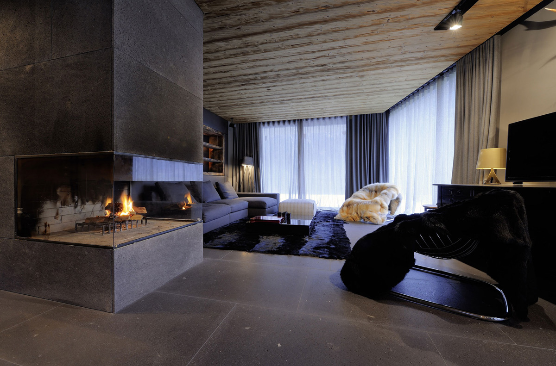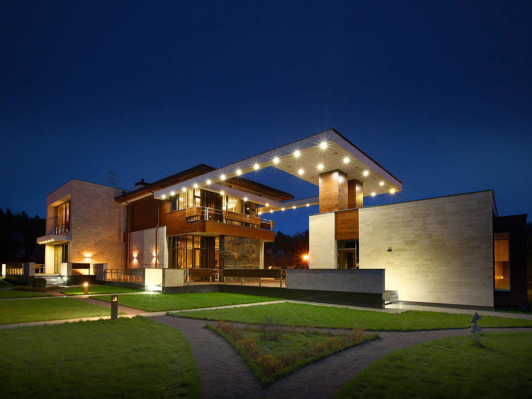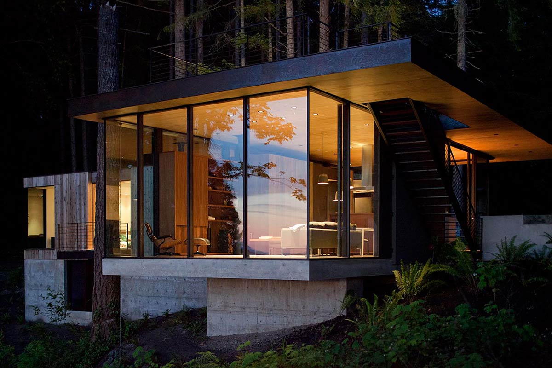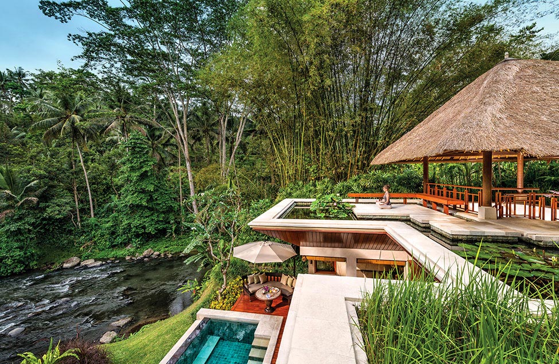Westlake Drive House, Austin, Texas by James D. LaRue Architects
The Westlake Drive House was completed by the Austin based studio James D. LaRue Architects. This 4,722 square foot contemporary home is located on the 12th fairway of a west Austin golf course.
Westlake Drive House by James D. LaRue Architects:
“Located on the 12th fairway of a west Austin golf course, this sleek house sits snug into the steep hillside showing off an impressive, hill country contemporary physique to the commuters above and golfers below. Its one-story street profile camouflages its size and complexity while the low-pitched roofs and clean horizontal lines cause the structure to seamlessly blend into the surrounding environment.
The overall design of this 4,722 square foot home consists of three separate building structures, each housing different functions but all flawlessly connected by bridges, breezeways and ‘streets’. A cantilevered steel entry bridge hovers over an impressive, cave stone covered retaining wall creating a sunken garden below with a cool continuous breeze.
An abundance of windows, a glass enclosed bridge to the Master Suite and a glass lined stairwell allow for golf course views from nearly every room while erasing the separation of indoors and outdoors. Stone walls that continue from the exterior to interior, lend in drawing nature inside.
Complete with a pool, outdoor kitchen, fireplaces and several seating areas, the outdoor living space blends naturally with the surrounding environment creating a modern but warm appearance. Despite the challenging terrain, this sophisticated, Texas contemporary home merges with ease into the hillside presenting a sophisticated look to the passing golfers while enjoying a coveted view of the golf course.”
Comments


