Fireplace
Clifftop Home with Panoramic Ocean Views in Tunquén, Chile
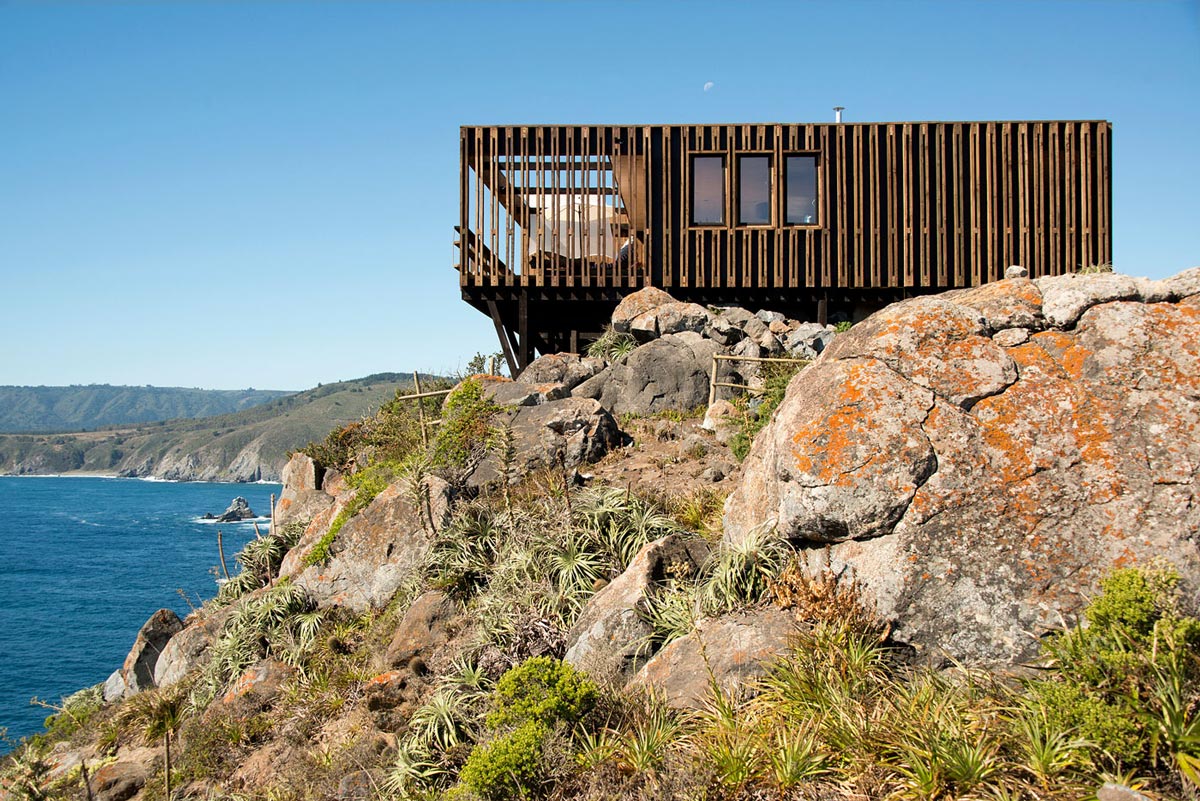
Mirador House Punta De Gallo was completed in 2012 by the Santiago based studio Rodrigo Santa María. This 1,938 square foot modern home is situated on a rocky summit, seventy meters above sea level. The terrace faces out to the ocean, with stunning panoramic views. The house is located in Tunquén, Chile. Mirador House Punta…
Elegant Glass and Steel Retreat on Shelter Island, New York
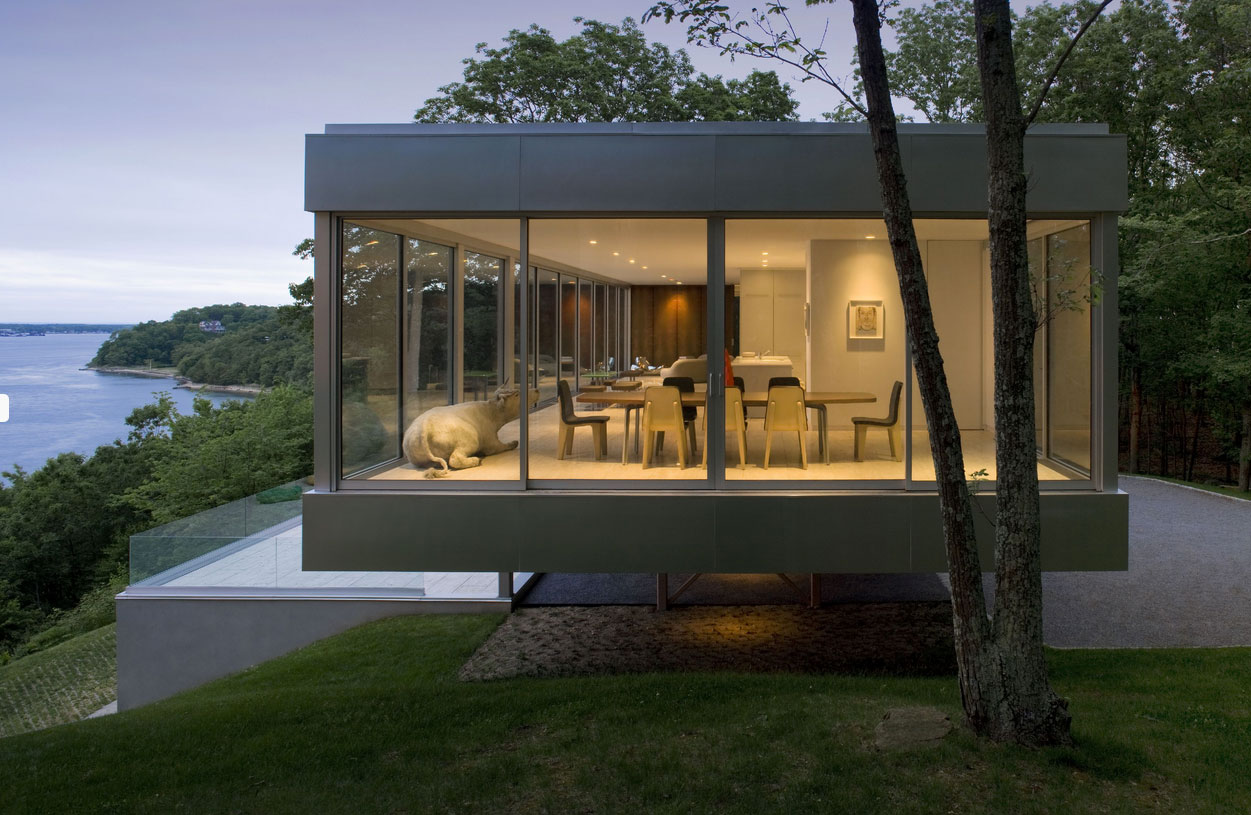
The Clearhouse was completed by the New York City based studio Stuart Parr Design. This fabulous contemporary home overlooks Peconic Bay, set on six acres, located on Shelter Island, New York, USA.
Hillside Home in Weinfelden, Switzerland
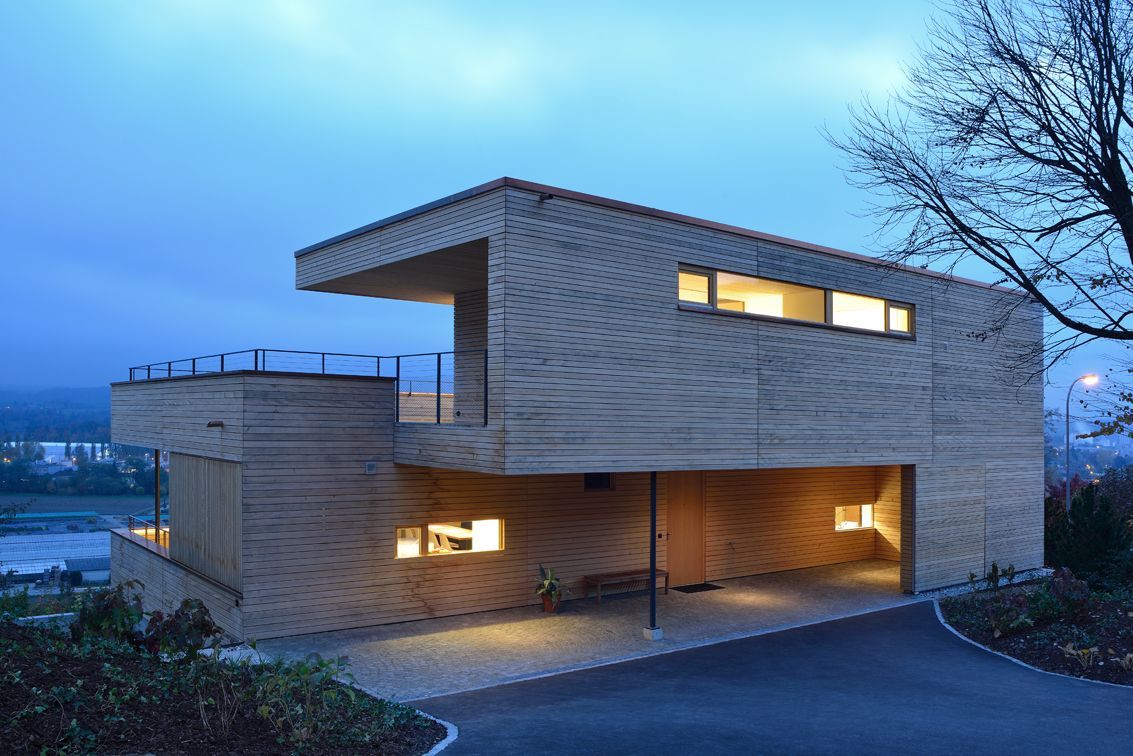
House Weinfelden was completed in 2012 by the Bregenz based K_m Architektur. This wonderful family home has been built using wood, glass and concrete. The house sits on a slope facing south, with beautiful views over the town of Weinfelden and beyond to the mountains of Switzerland and Austria. House Weinfelden is located in Weinfelden,…
Energy Efficient Home in Bloemendaal, The Netherlands

Villa V was completed in 2011 by the Amsterdam based studio Paul de Ruiter Architects. This modern family home has been designed with energy efficiency in mind. The structure has excellent insulation, available energy has been harvested effectively with the use of solar collectors on the roof, a geothermal storage unit and heat pump. Villa…
Stylish Interior, Pearl Valley Golf Estate, South Africa
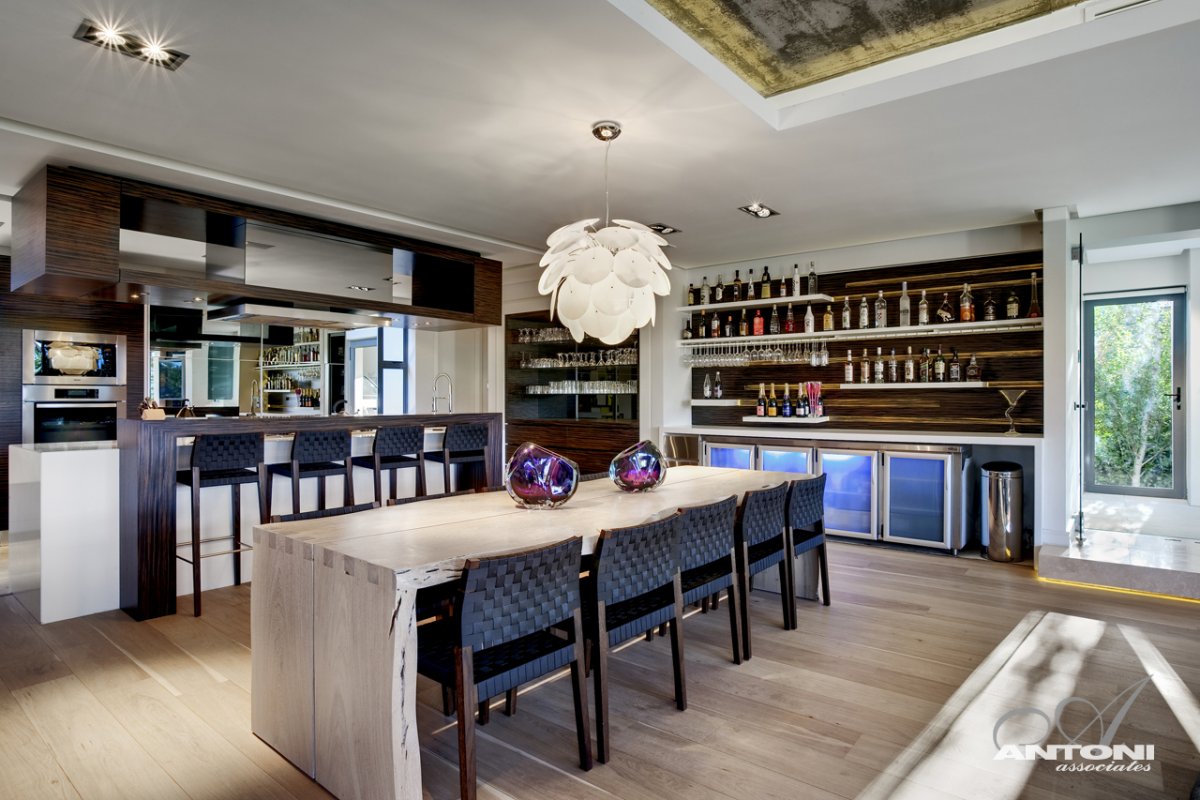
Pearl Valley 276 was completed by the Cape Town based studio Antoni Associates. This modern interior has been designed for a young family, who have moved away from the city in favour of a more relaxed country lifestyle. They requested a luxurious feel with the use of natural materials. The home is located in the…
Modern Home in the Mountains, Kitzbühel, Austria
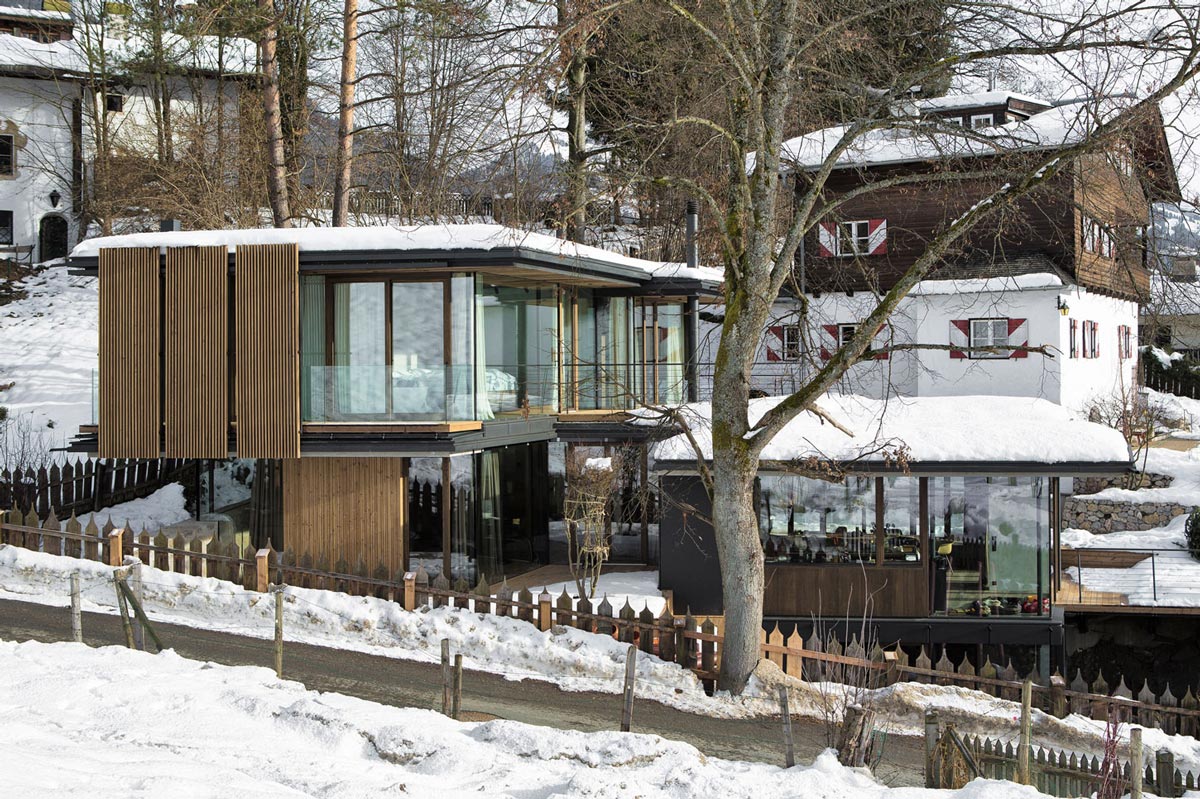
Haus Walde was completed in 2012 by the Lans based studio Gogl Architekten. The clients requested a light-filled and open plan space, this has been achieved with the wonderful glass and wood construction. The Haus Walde is located in Kitzbühel, Austria. Haus Walde in the Mountains, Kitzbühel, Austria, details by Gogl Architekten: “The client requested…
Captivating Modern Home in Monasterios, Spain
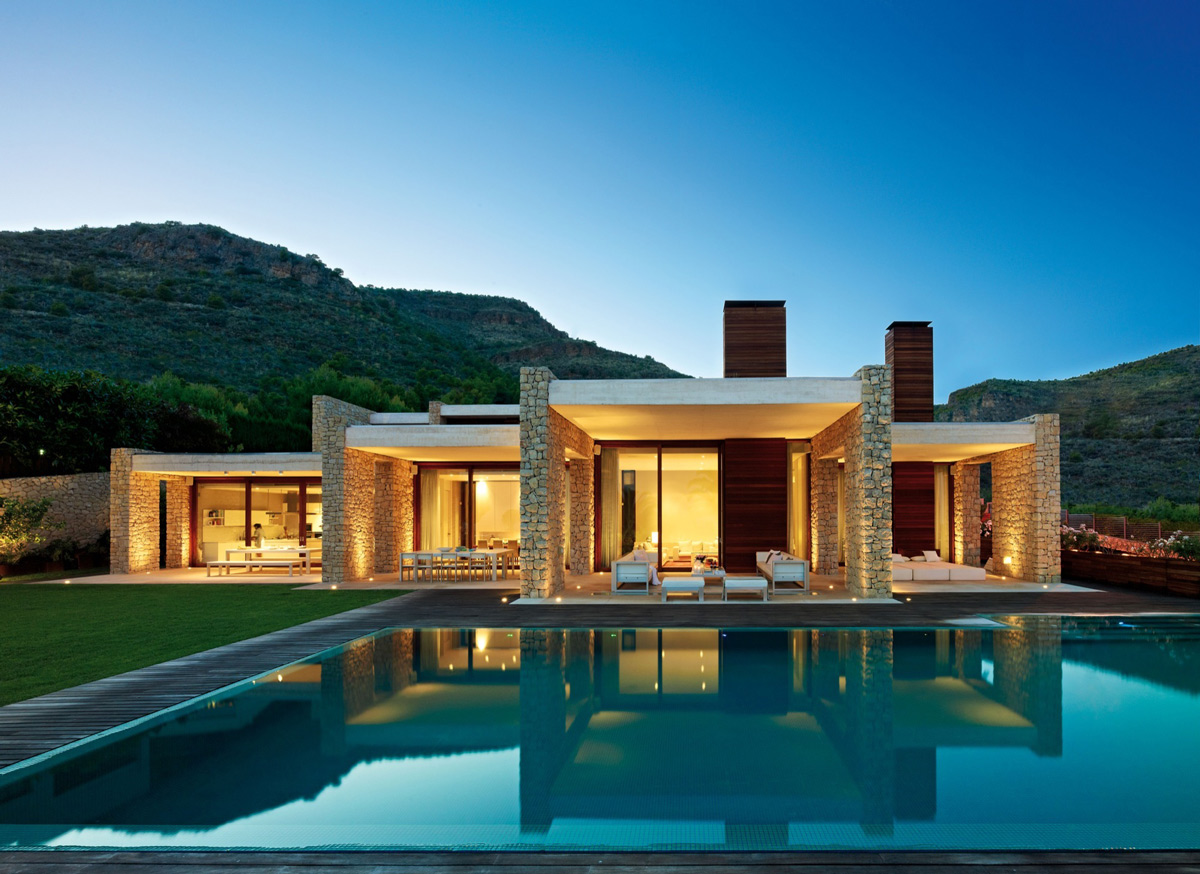
This wonderful modern home was completed in 2008 by the Valencia based architectural studio Ramon Esteve. The house consists of a series of connected volumes of varying sizes, with a number of open courtyards. The home is set on a hillside that leads down to the sea, located in Monasterios, Spain. House in Monasterios, Spain…
Contemporary Renovation in West Lake Hills, Texas
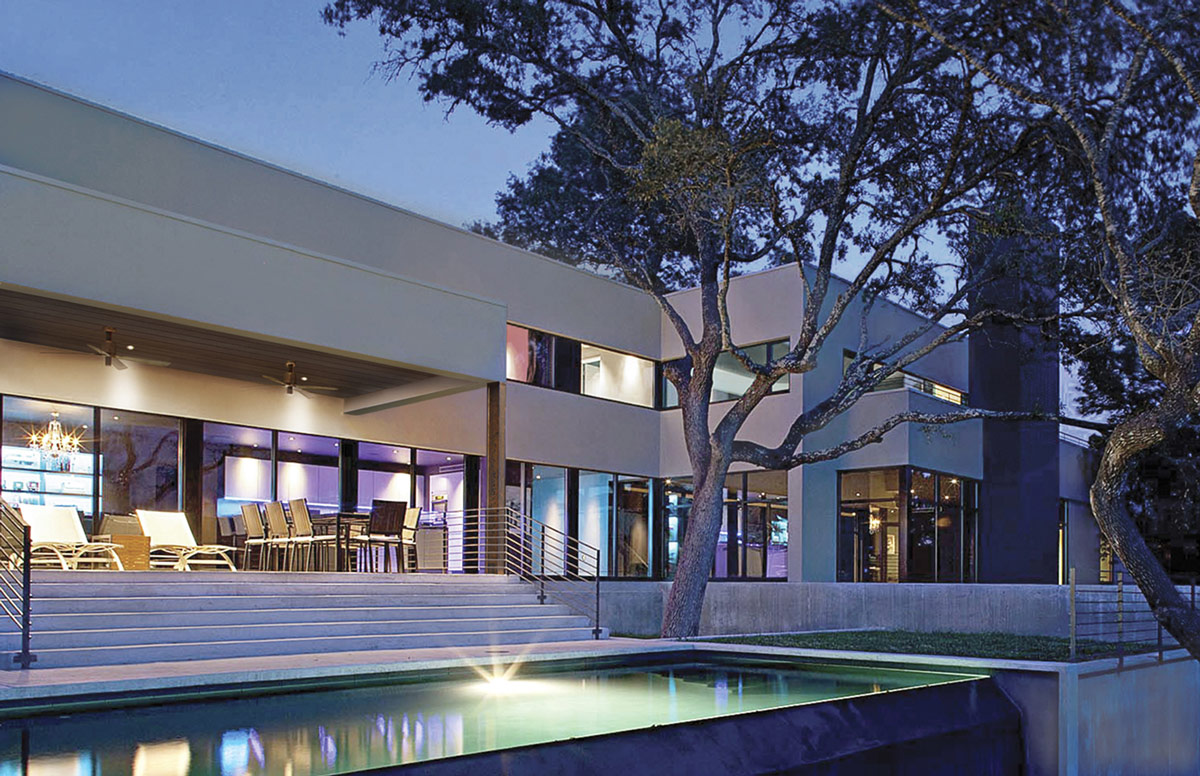
The West Lake Hills Residence was completed in 2011 by the New York based studio Specht Harpman. This project included the renovation and expansion of a 1970’s house. A large percentage of the original structure remains, however the alterations have erased all visible traces of the original home. The 5,500 square foot home is nestled…
Loft with Spectacular Views in Corona del Mar, California
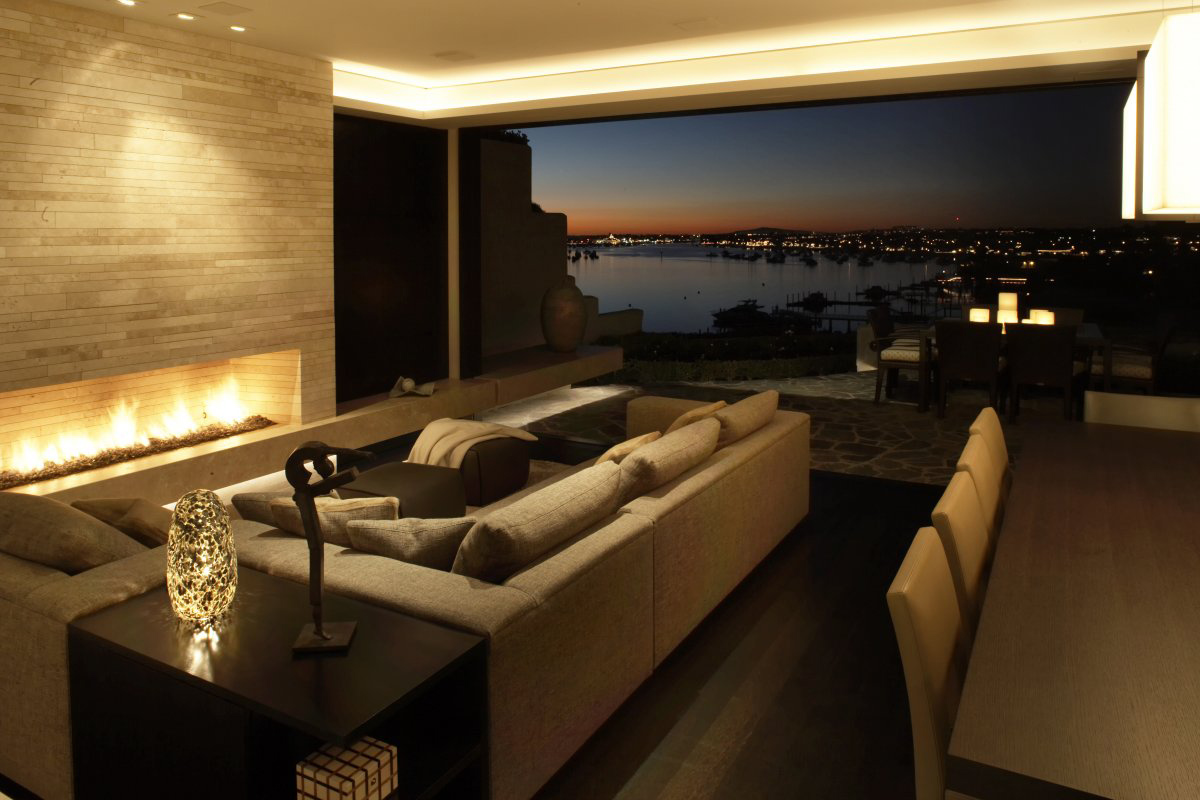
The Beck Residence was completed in 2007 by the by the Laguna Beach based studio Horst Architects. This project included the renovation of a loft, perched on top of a seaside rocky cliff. With limited space, the interior has been completely reconfigured into an open plan design. The living area and master bedroom enjoy fantastic…
Two-Home Extension in Richmond, Australia
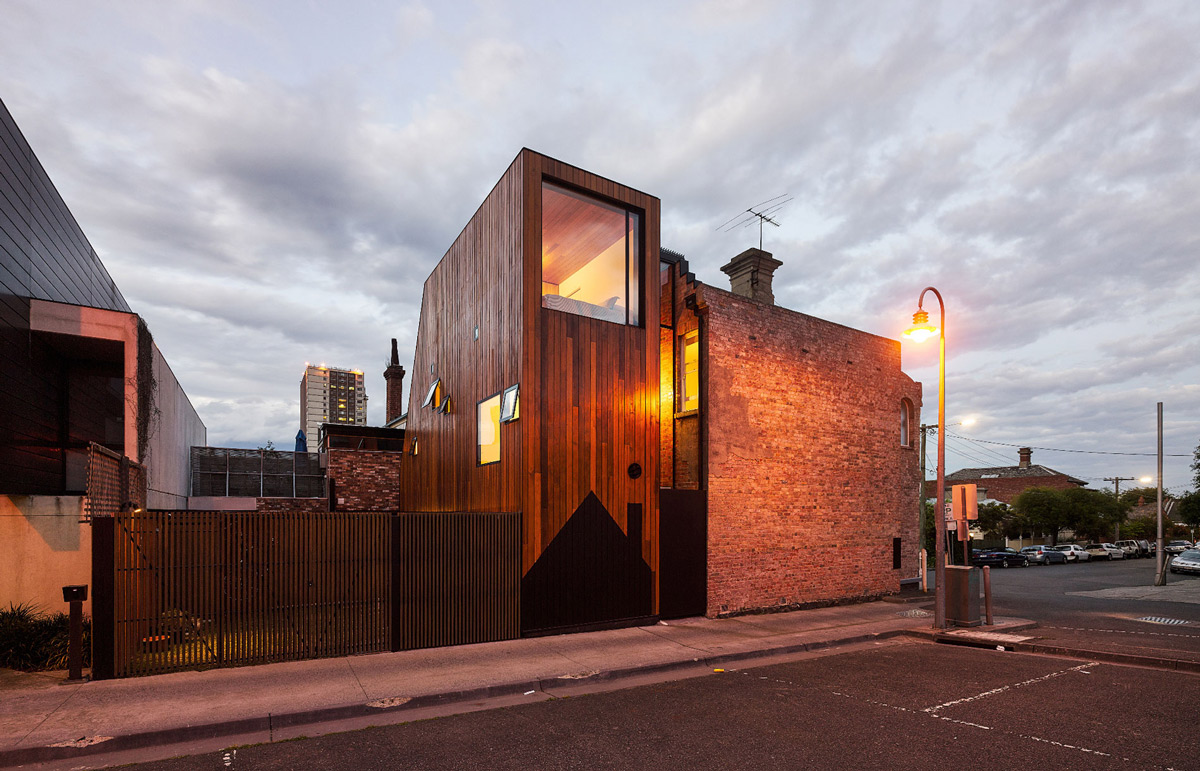
HOUSE House was completed in 2012 by the Melbourne based studio Andrew Maynard Architects. This project included the conversion and addition of two terrace homes, owned by two generations of one family. The houses are now in a single, three-level building, the original brick structure remains with the extension entirely clad in Cedar. A glass-enclosed…











