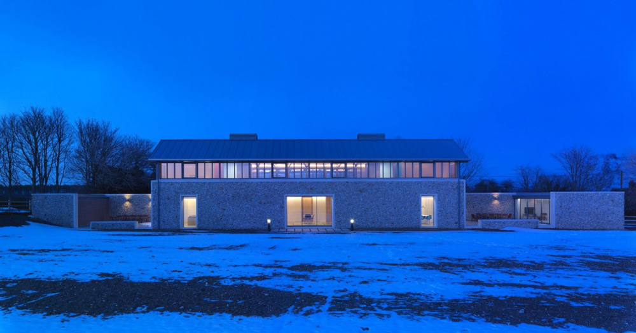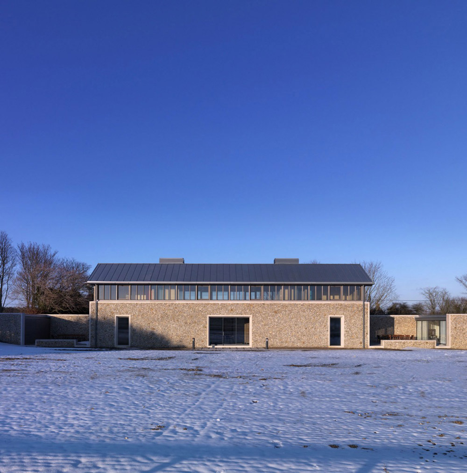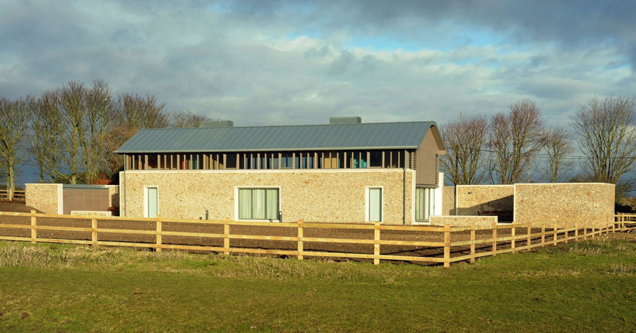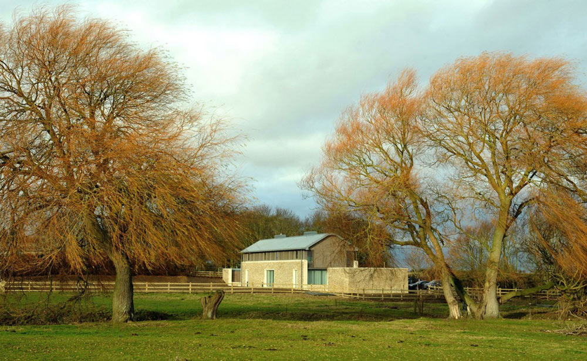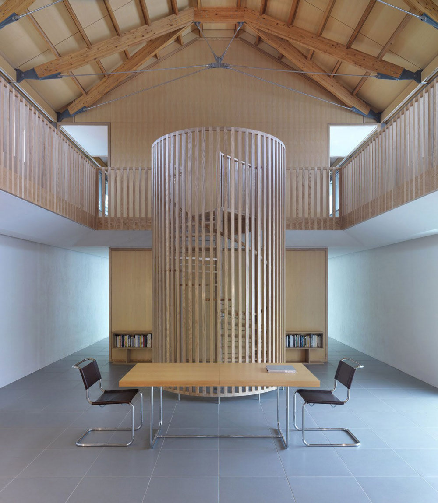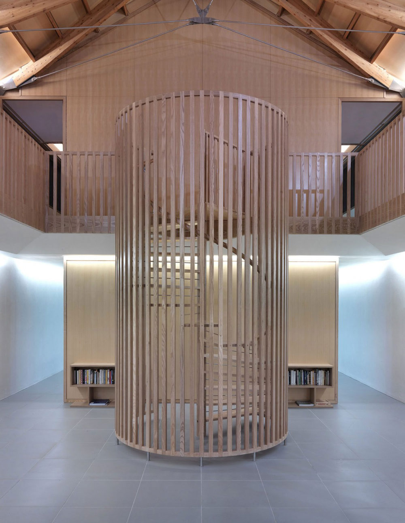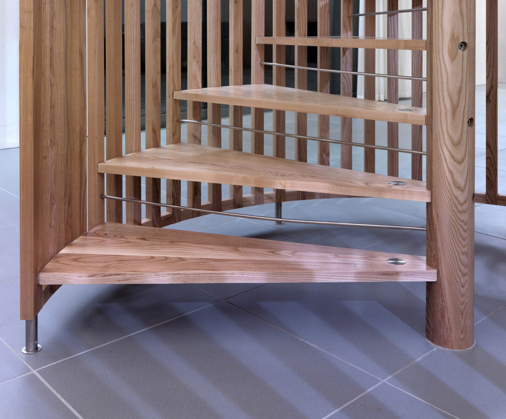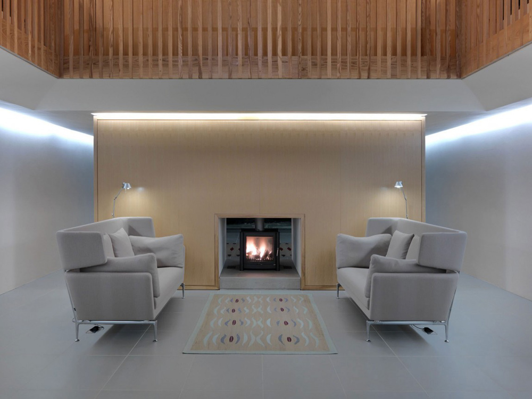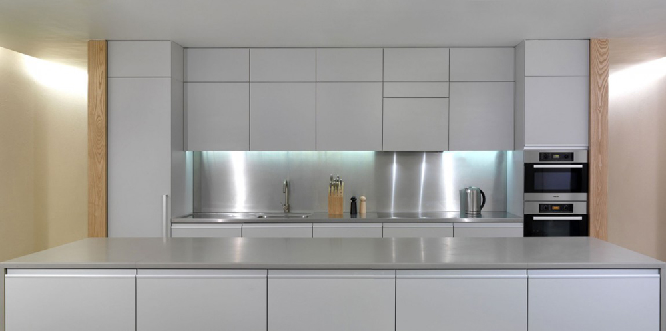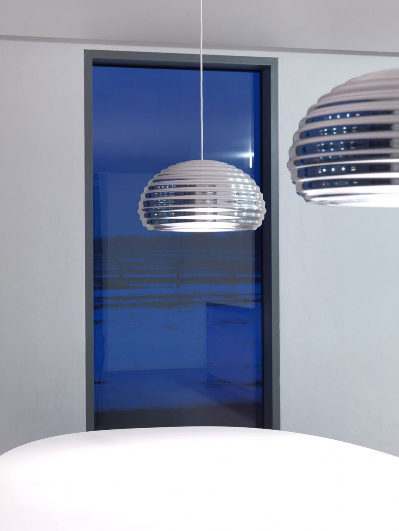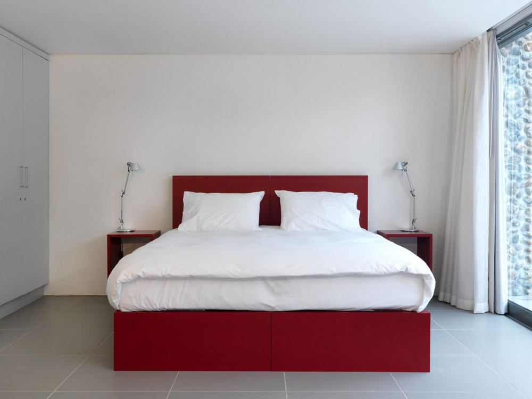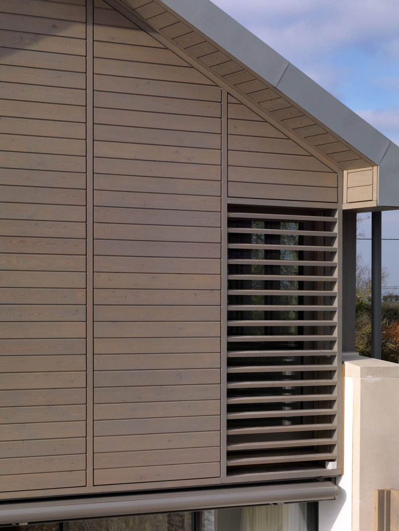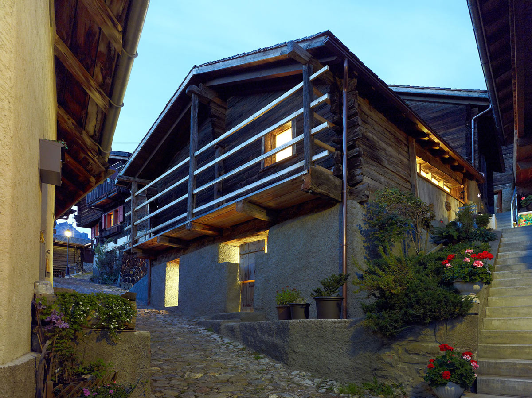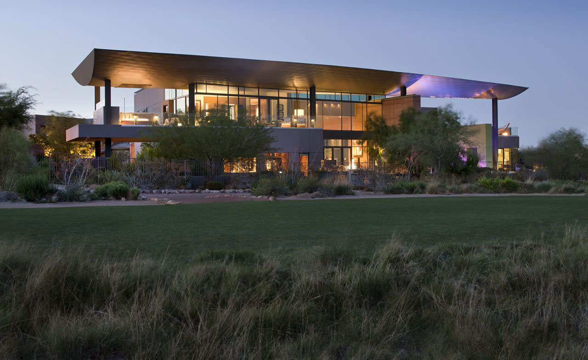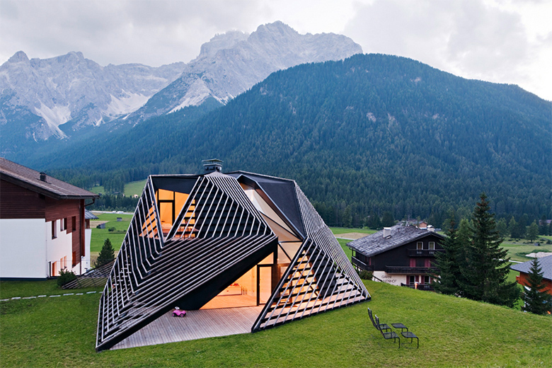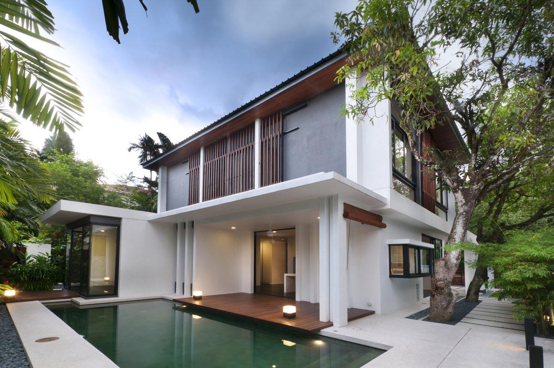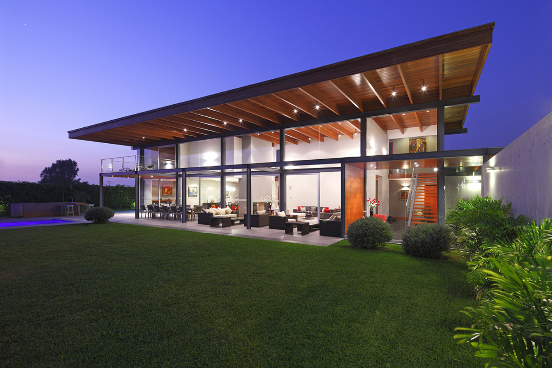The Long House, Norfolk, UK by Hopkins Architects
The Long House was completed in 2011 by the London based studio Hopkins Architects. This two story contemporary home was designed for Living Architecture; a modern architecture holiday company. The property is located in the village of Cockthorpe along the North Norfolk coast, UK.
The Long House by Hopkins Architects:
“Michael and Patty Hopkins have been responsible for a series of award-winning buildings that cleverly reconnect high modernism with its roots in British industrial craftsmanship and tradition. Buildings like the Glyndebourne Opera House in East Sussex and the Inland Revenue Centre in Nottingham have shown the way to an architecture that understands the past while making the best use of contemporary technologies.
For Living Architecture, Hopkins Architects have created a house that in many ways sums up the highlights of their career. One catches echoes of the great roof at Portcullis house in Westminster, the historical awareness of their Norwich Cathedral hostry and the classical formalism of the Queen’s Building at Emmanuel College, Cambridge. Writing about the Long House, Michael and Patty Hopkins explain:
“We identified closely with Living Architecture’s initial aspiration to enable people to experience ‘living, eating and sleeping’ in a modern, thoughtfully designed environment – as opposed to the transient activity of passing through exciting new airports or visiting a sleek museums or exhilarating office buildings. Having always lived and worked in buildings of our own design, we are strong advocates of the experience. In 1976 we built our house in Hampstead, where we started our architectural practice and brought up our young family. Then, in 1984, we built a new studio for the office in Marylebone. We still live and work on both sites.
We found it enticing, and refreshingly unusual, for Living Architecture, as client, to want their chosen architects to be involved with every aspect of the finished house, right down to the complete furnishing and equipping and the embellishment with art works. The design of the Long House is inspired by the classic characteristics of the simple, yet grand scale, flint walled barns and churches of North Norfolk. We hope to achieve a house that is of its region, in terms of form and materials, built to the best sustainable practice, with an enduring quality that is also, unmistakeably, of its own time.”
Comments


