Dining Room
Exquisite Country House in Villeta, Colombia
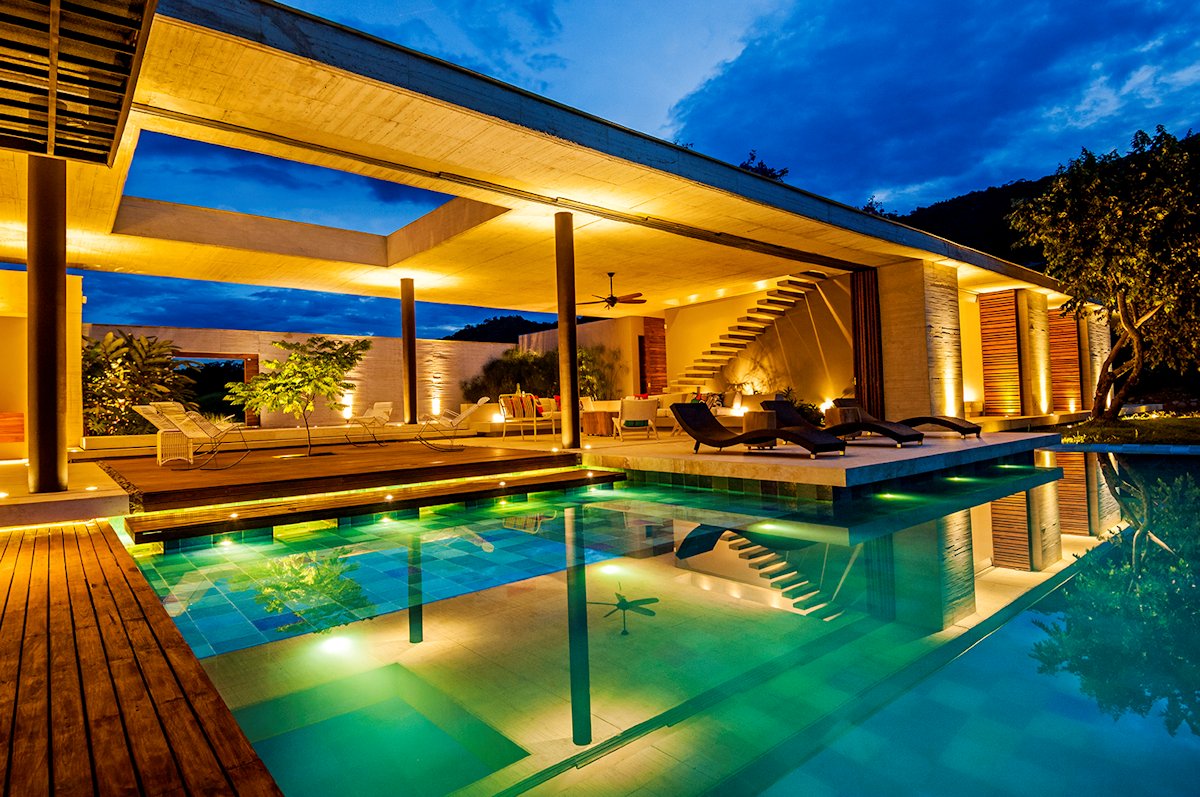
Casa 7A was completed by the Bogotá based studio Arquitectura en Estudio and Natalia Heredia. This 5,920 square foot, modern country house is oriented north-south allowing the swimming pool and terrace areas permanent exposure to the sun, while taking advantage of the fabulous views towards the mountains and stream. Casa 7A is located in the town…
Modern Courtyard House in Prospect, Nova Scotia
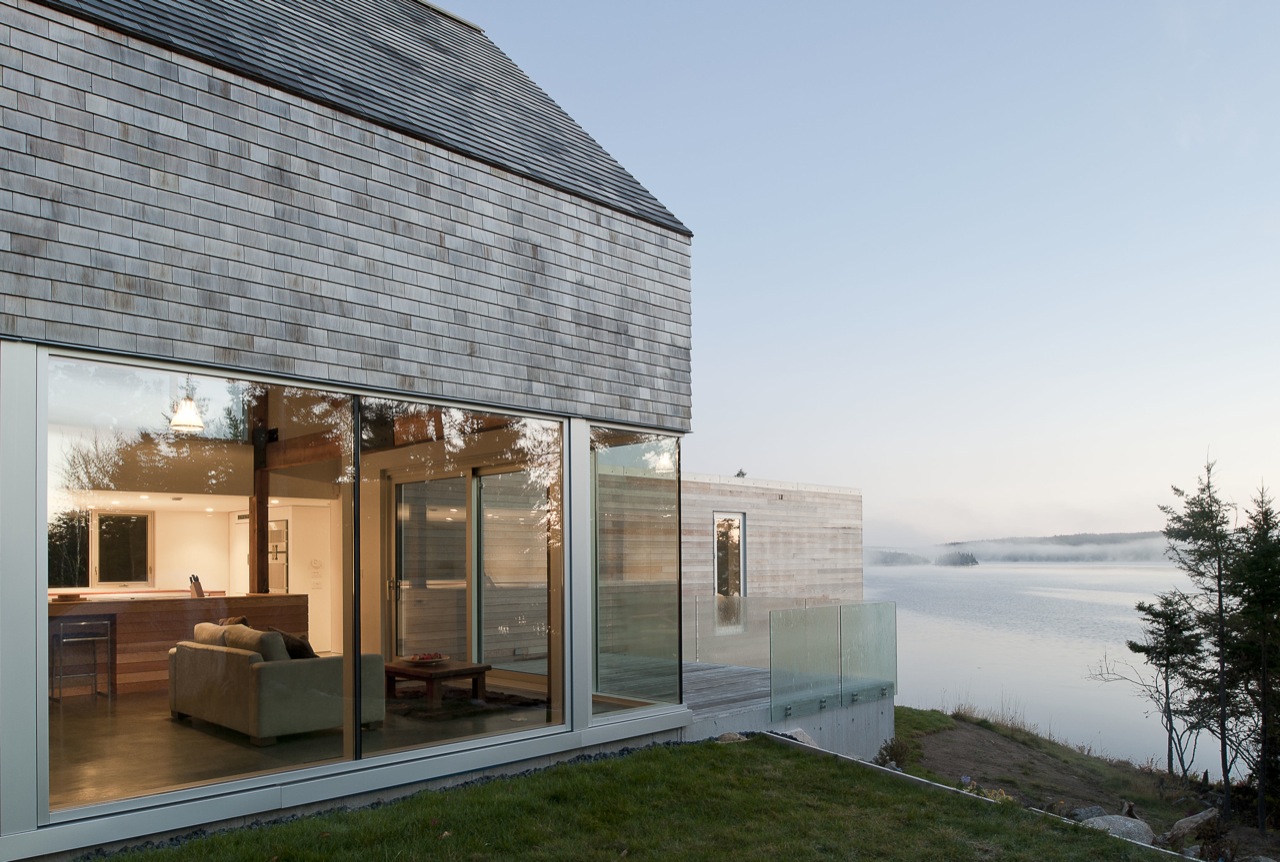
The Martin-Lancaster House was completed in 2010 by the Nova Scotia based studio MacKay-Lyons Sweetapple Architects. This 3,000 square foot, modern courtyard home consists of four primary areas including a gabled garage / guest house, a gabled social pavilion, a north-facing service bar and an arrival court in-between. The house sits atop a cliff and…
Elegant Family Home in Ramat HaSharon, Israel
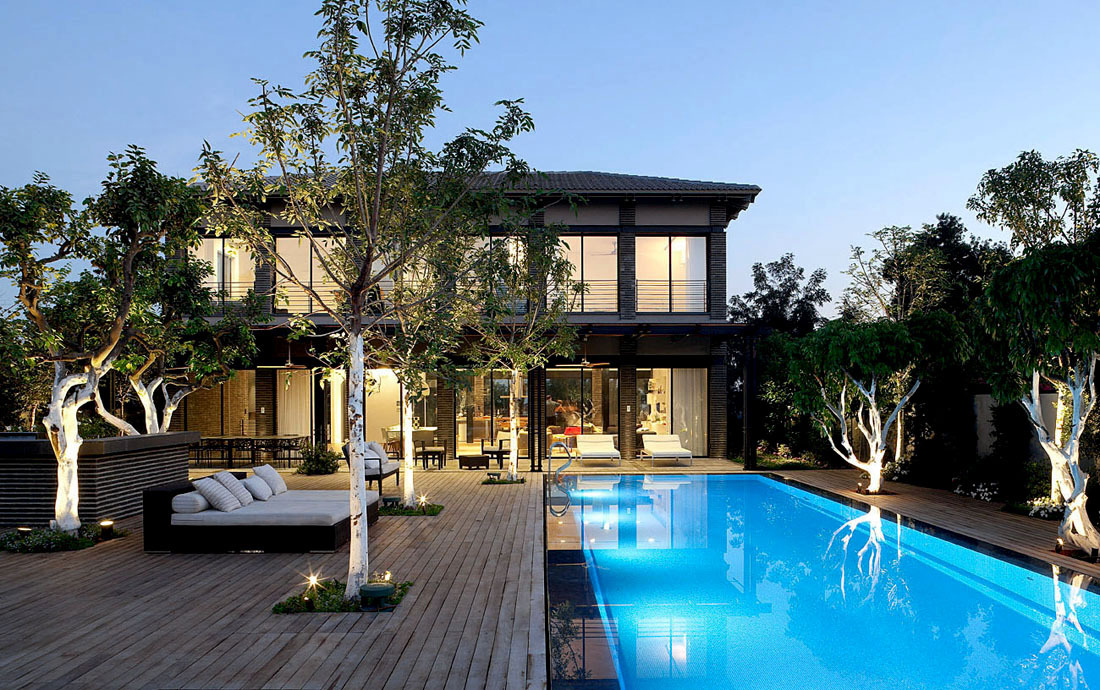
The Ramat Hasharon House 10 was completed in 2010 by the Tel Aviv based studio Pitsou Kedem Architects in collaboration with architect Jonathan Munjak. This 6,458 square foot modern residence has been designed for a young family, the open plan first floor opens out onto a large wooden terrace with a stunning pool and beautifully…
Sophisticated Contemporary Home: Carrara House in Pilar, Argentina
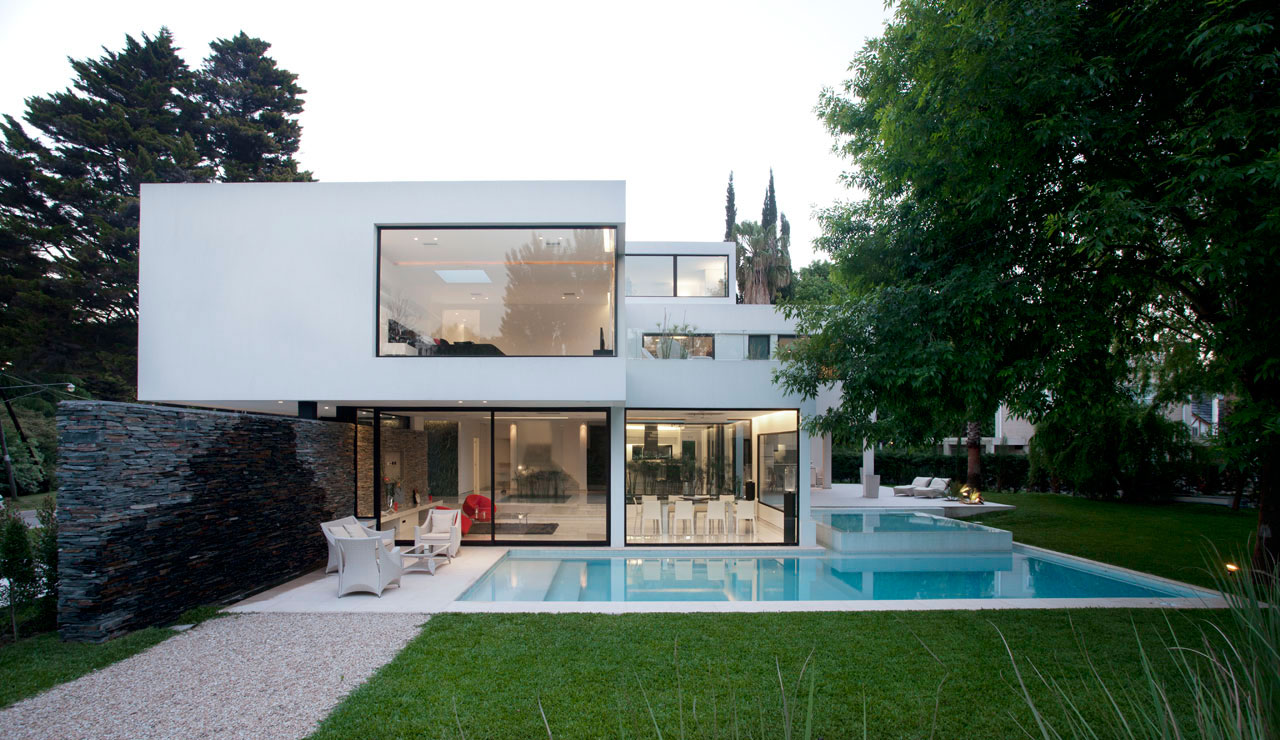
The Carrara House was completed in 2010 by the Buenos Aires based studio Andres Remy Arquitectos. This 6,458 square foot, two-story modern home has been designed for a couple with two children. Water surrounds the home, with a swimming pool, jacuzzi and water features, inside a fascinating waterfall flows down from the second floor into…
Imposing Family Home in Lima, Peru
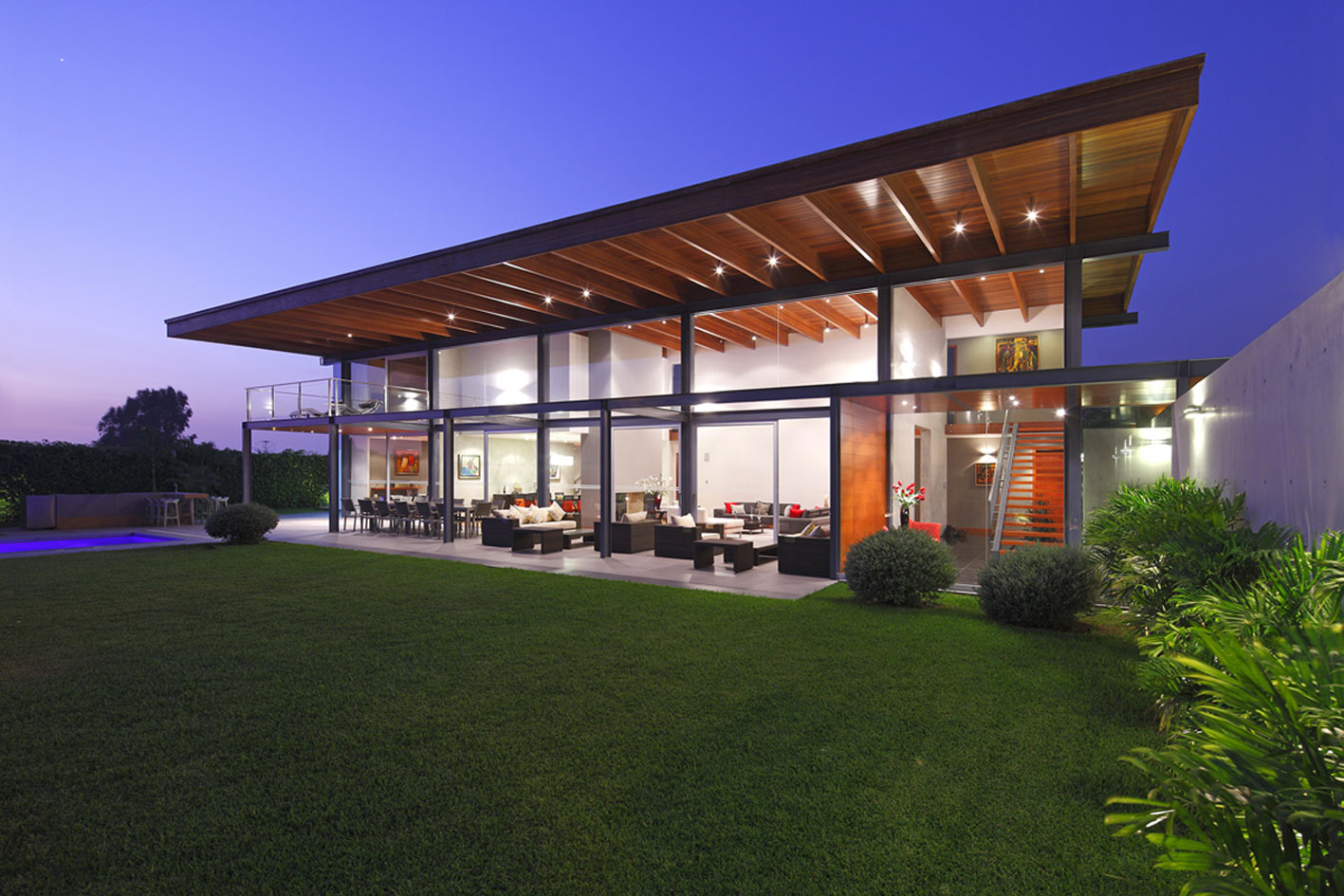
Casa BK was completed in 2008 by the Lima based studio Domenack Architects. This fabulous 6,780 square foot contemporary residence was designed for a young couple with three children. The home is situated at the back of the plot, maximizing the views of the beautiful countryside and providing privacy from the neighbors. Casa BK is…
Luxurious Home Designed for Outdoor Living: House Duk in Johannesburg
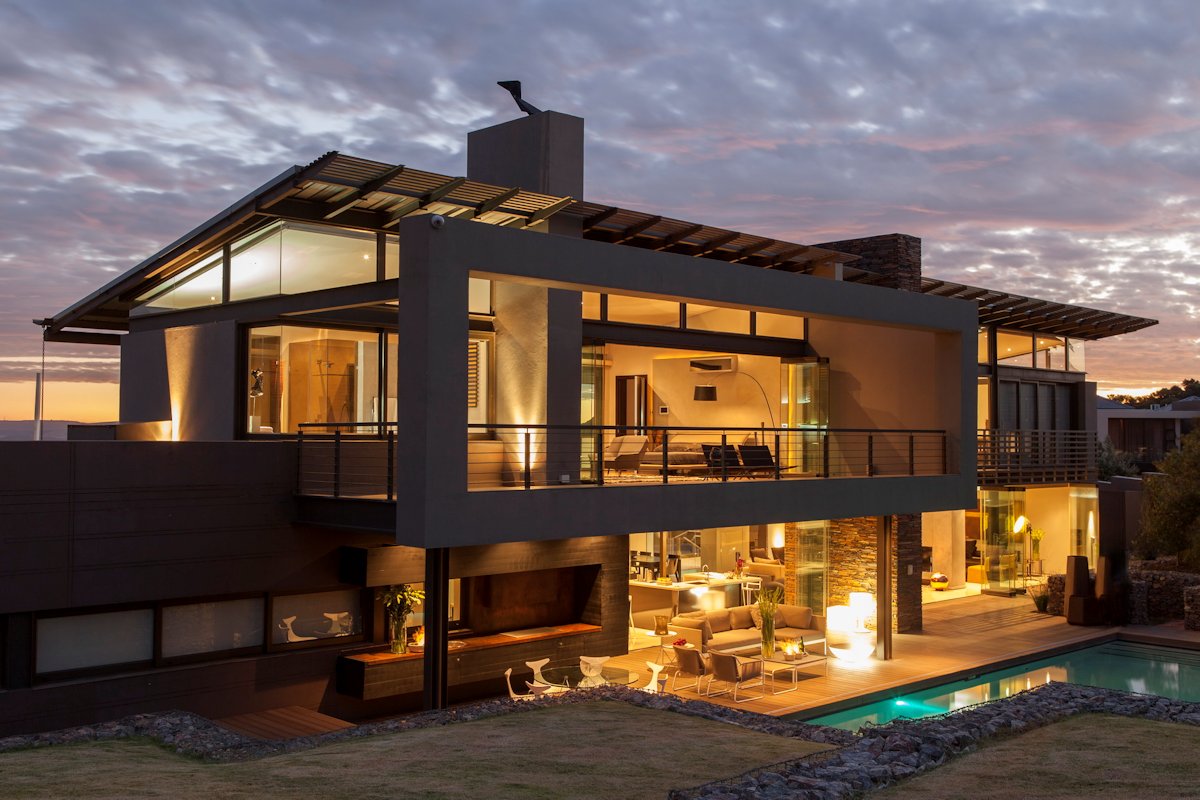
House Duk was completed by the Johannesburg-based studio Nico Van Der Meulen Architects. This 7,255 square foot contemporary home has been built for clients who required a spacious home that would blend seamlessly with the outdoor living spaces. The house is situated in a secured nature reserve and enjoys the wonderful views from nearly every…
Waterfront Family Home in Southampton, New York
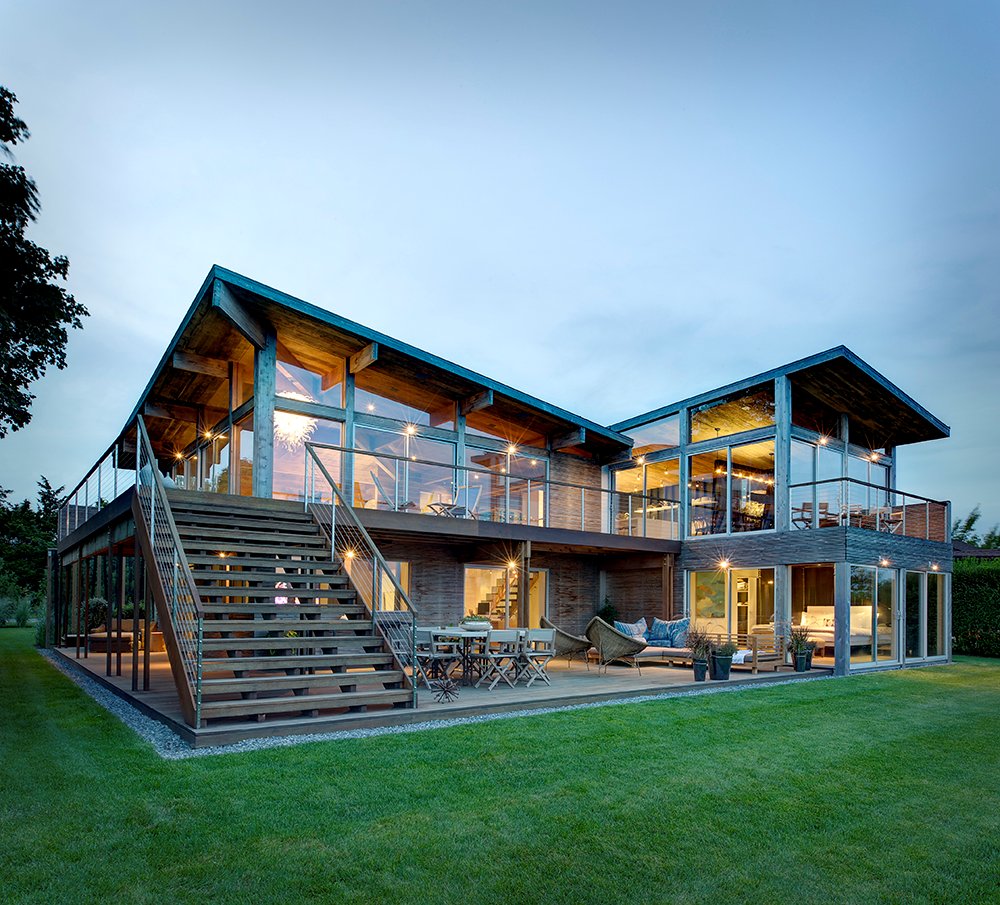
The Far Pond was completed by the New York based studio Bates Masi Architects. This project includes an addition to a 1970’s kit house, doubling the size while keeping the original structure. The Far Pond residence is located in Southampton, New York, USA. Far Pond in Southampton, New York, description by Bates Masi Architects: “The waterfront…
Commercial Space Turned into a Loft Style Home in Terrassa, Spain
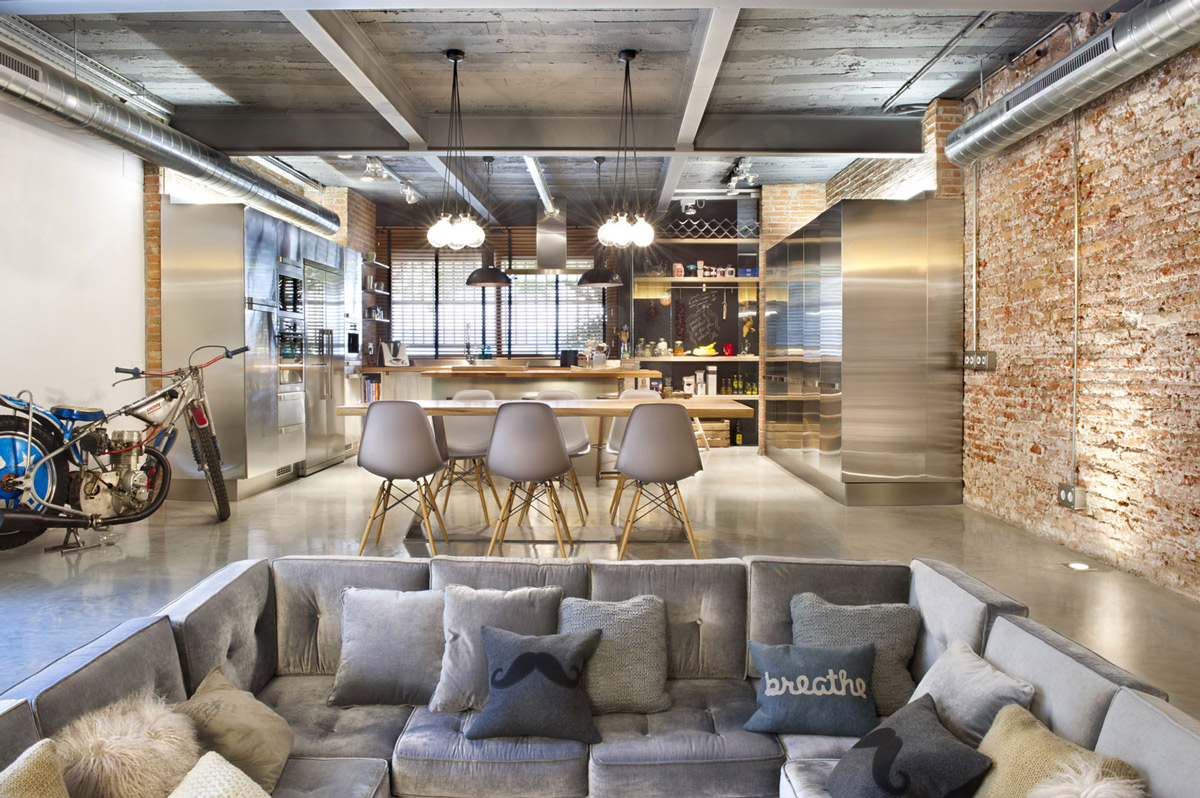
The Bajo comercial convertido en loft was completed in 2014 by the Barcelona based studio Egue y Seta. This project included the renovation of a former commercial space, now a stylish loft style home. The Bajo comercial convertido en loft is located in Terrassa, Spain. Bajo comercial convertido en loft in Terrassa, Spain, description by…
Beachfront Vacation Home in Cabo San Lucas, Mexico
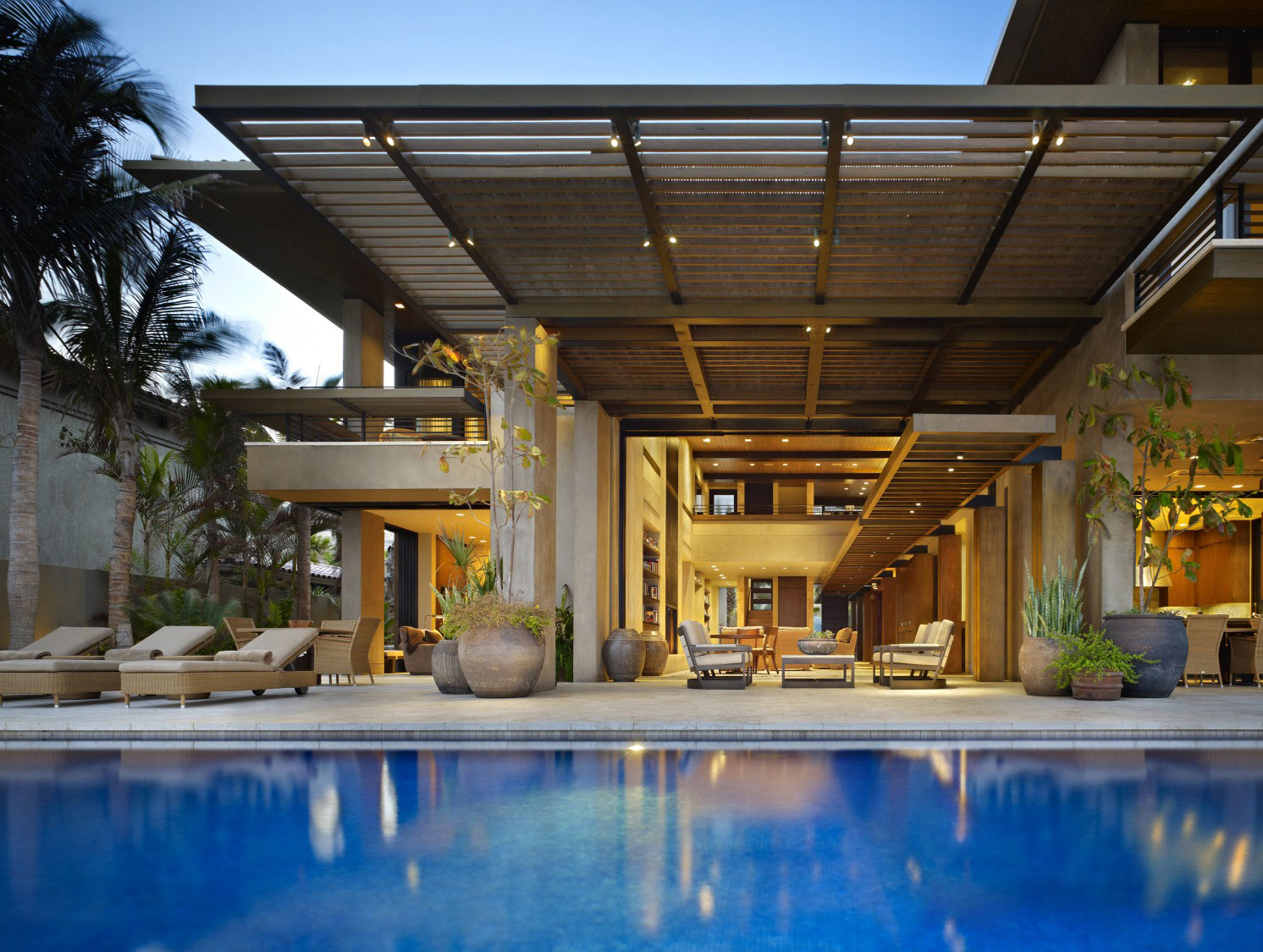
The Mexico Residence was completed in 2010 by the Seattle based studio Olson Kundig Architects. This stunning beachfront home has been designed as a seasonal vacation home where the clients can entertain large numbers of friends and family. Sustainable features include thermal panels and natural ventilation. The Mexico Residence is located in Cabo San Lucas, Baja,…












