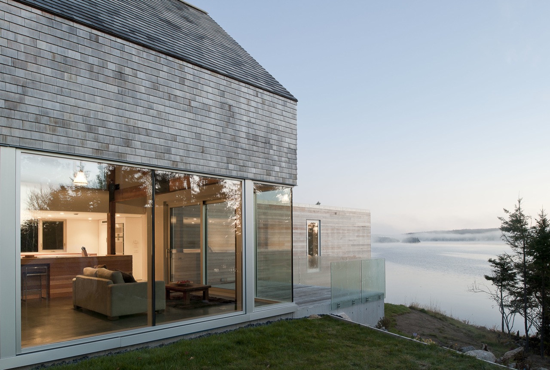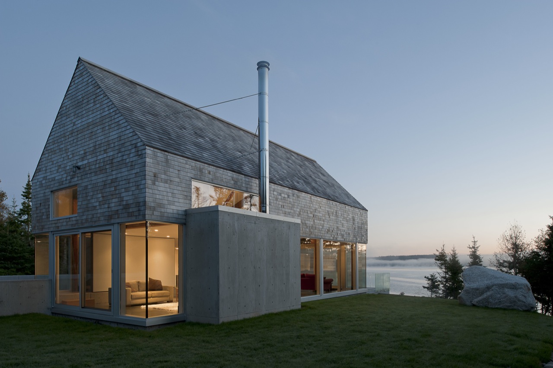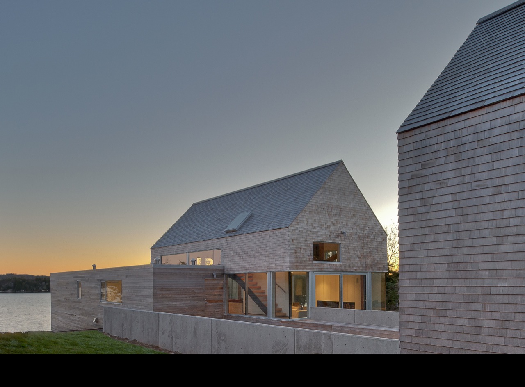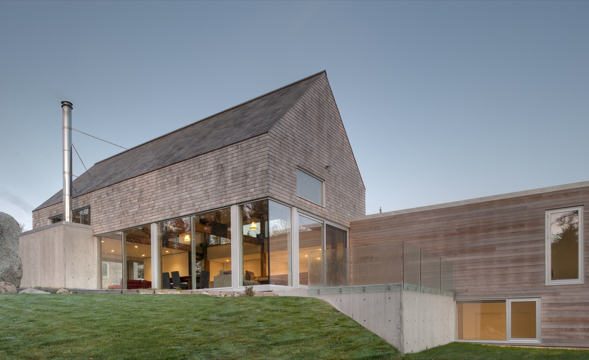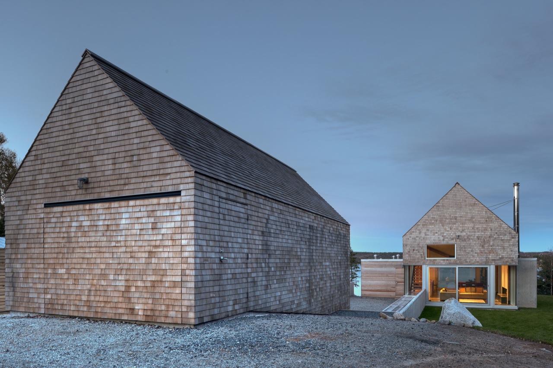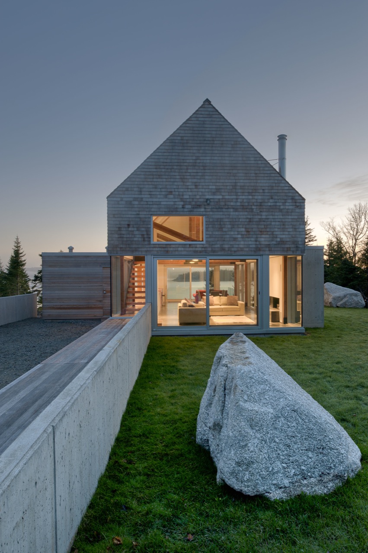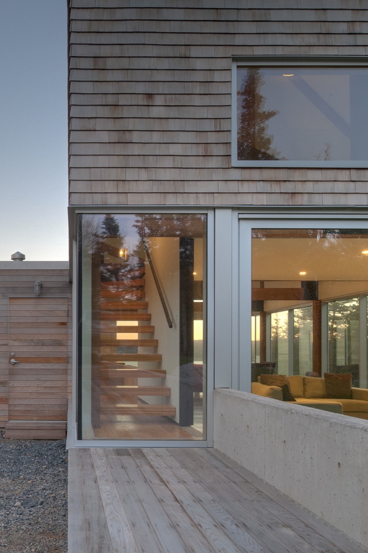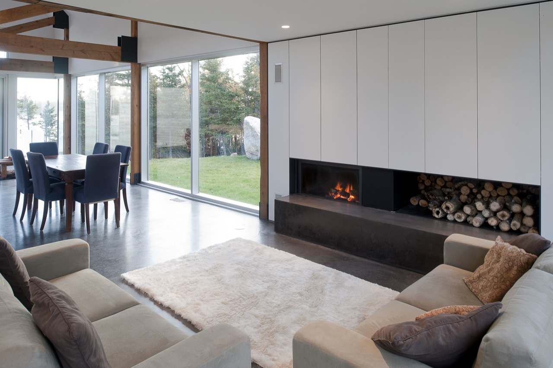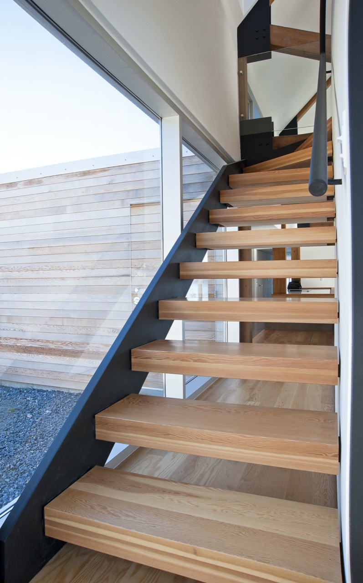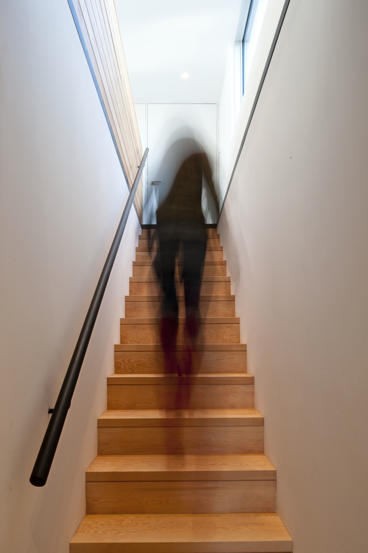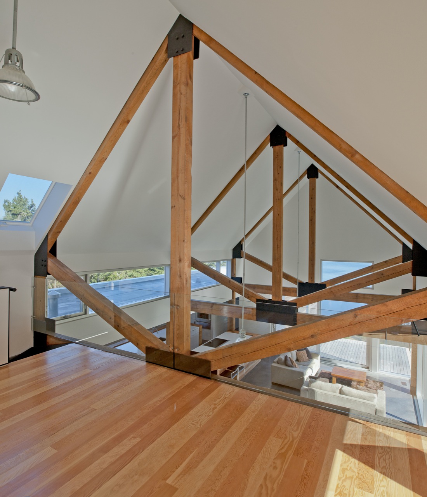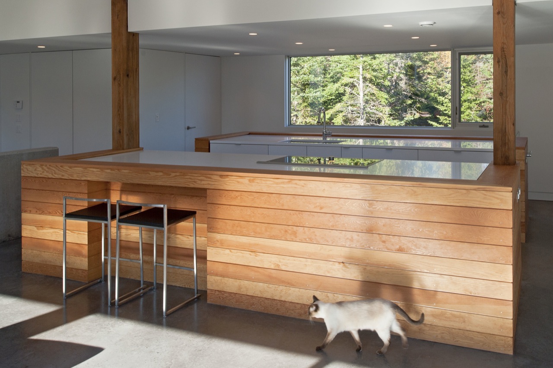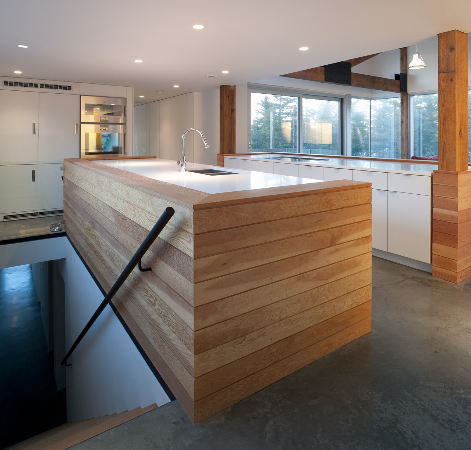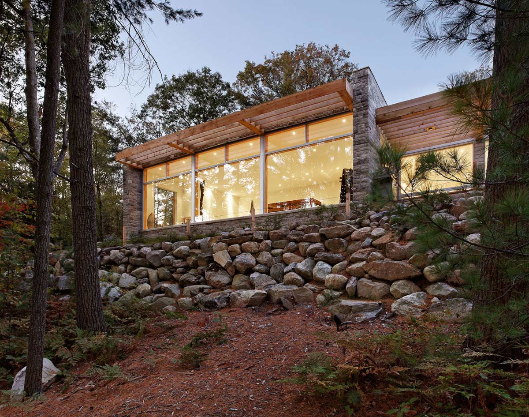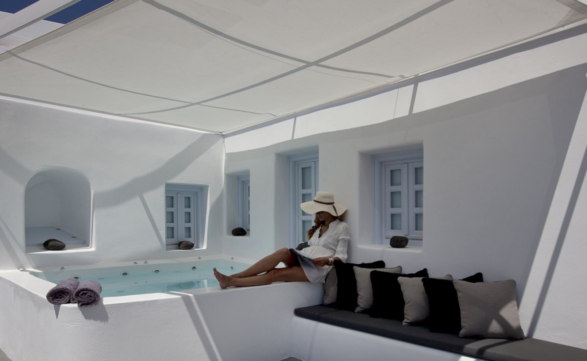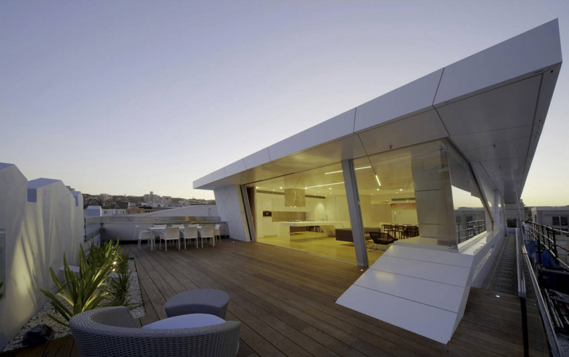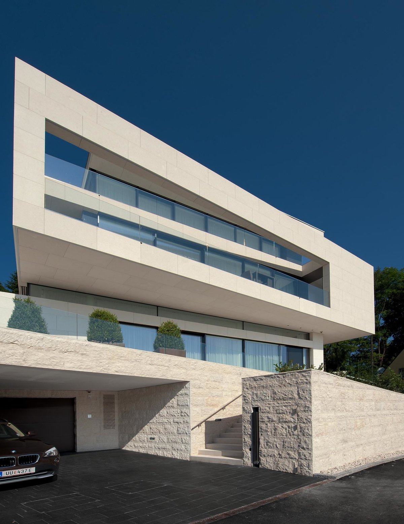Modern Courtyard House in Prospect, Nova Scotia
The Martin-Lancaster House was completed in 2010 by the Nova Scotia based studio MacKay-Lyons Sweetapple Architects. This 3,000 square foot, modern courtyard home consists of four primary areas including a gabled garage / guest house, a gabled social pavilion, a north-facing service bar and an arrival court in-between. The house sits atop a cliff and enjoys spectacular views over the Atlantic Ocean.
The Martin-Lancaster house is located in Prospect, a coastal community on the Chebucto Peninsula in Nova Scotia, Canada.
Martin-Lancaster House in Prospect, Nova Scotia, details by MacKay-Lyons Sweetapple Architects:
“The Martin-Lancaster house is a 3000 square foot courtyard house, situated on the rugged Atlantic coast of Nova Scotia. It consists of four primary components: (1) a gabled garage/guest house, (2) a gabled social pavilion, (3) a north-facing service bar, and (4) an arrival court between. The arrival sequence is a procession toward the sea; past the protective garage, down into the protected courtyard, along a bench, into the foyer, then into the double-height living pavilion, and onto a terrace above the sea. The south-facing social pavilion is anchored by a totemic concrete hearth.
This is an abstract, highly restrained project which is an essay on the local material culture traditions of the place. The monolithic zero-detailed, local, cedar-shingled walls and roofs respond well to the frequent wet/dry, freeze/thaw cycles of the labile marine climate. Clean curtain wall glazing allows the landscape to flow through the house. A heavy timber structure in the living pavilion signifies its social function.
The passive solar building strategy is extended to the interior through the use of an in-floor, hydronic radiation system.”
Comments


