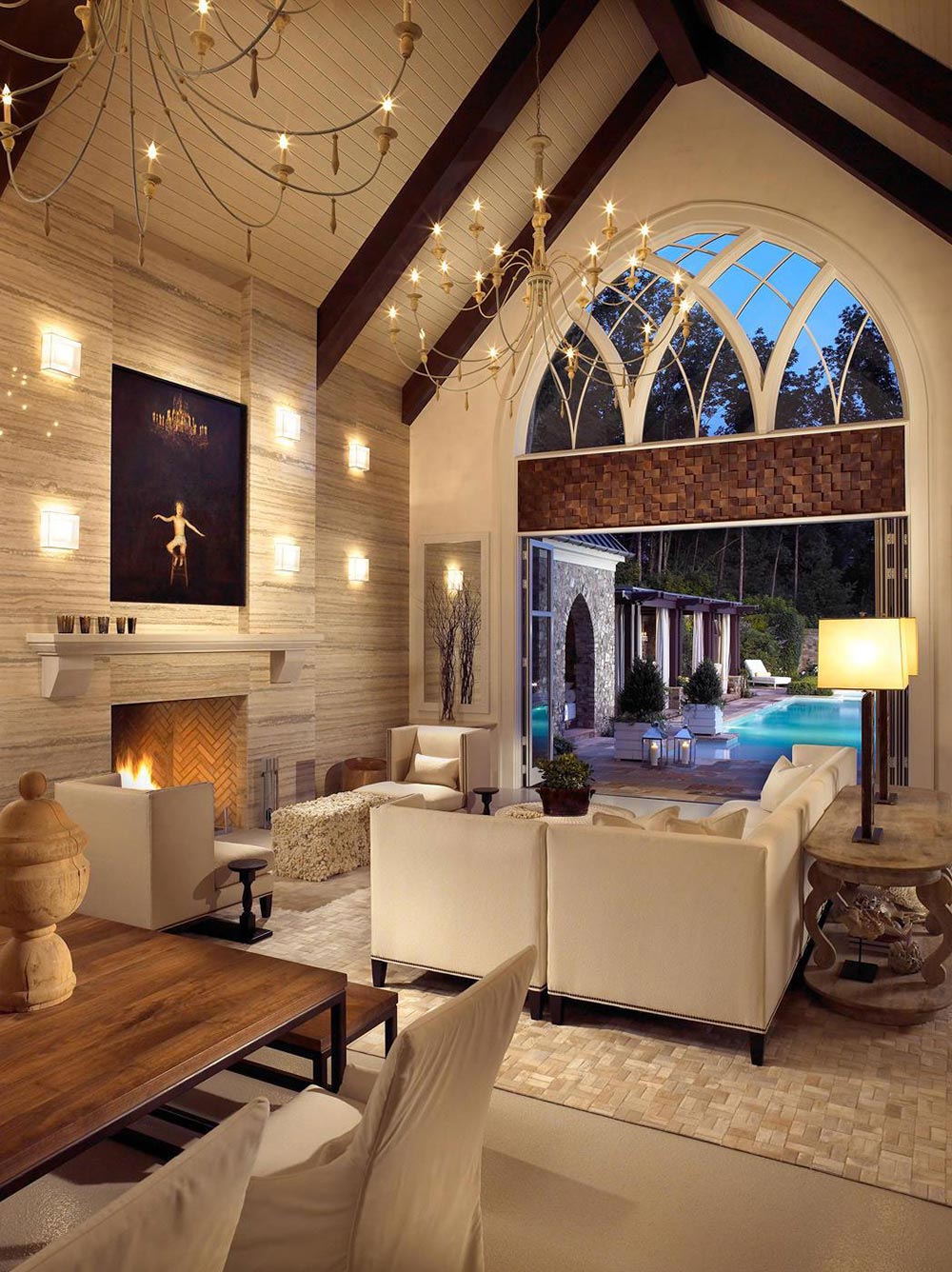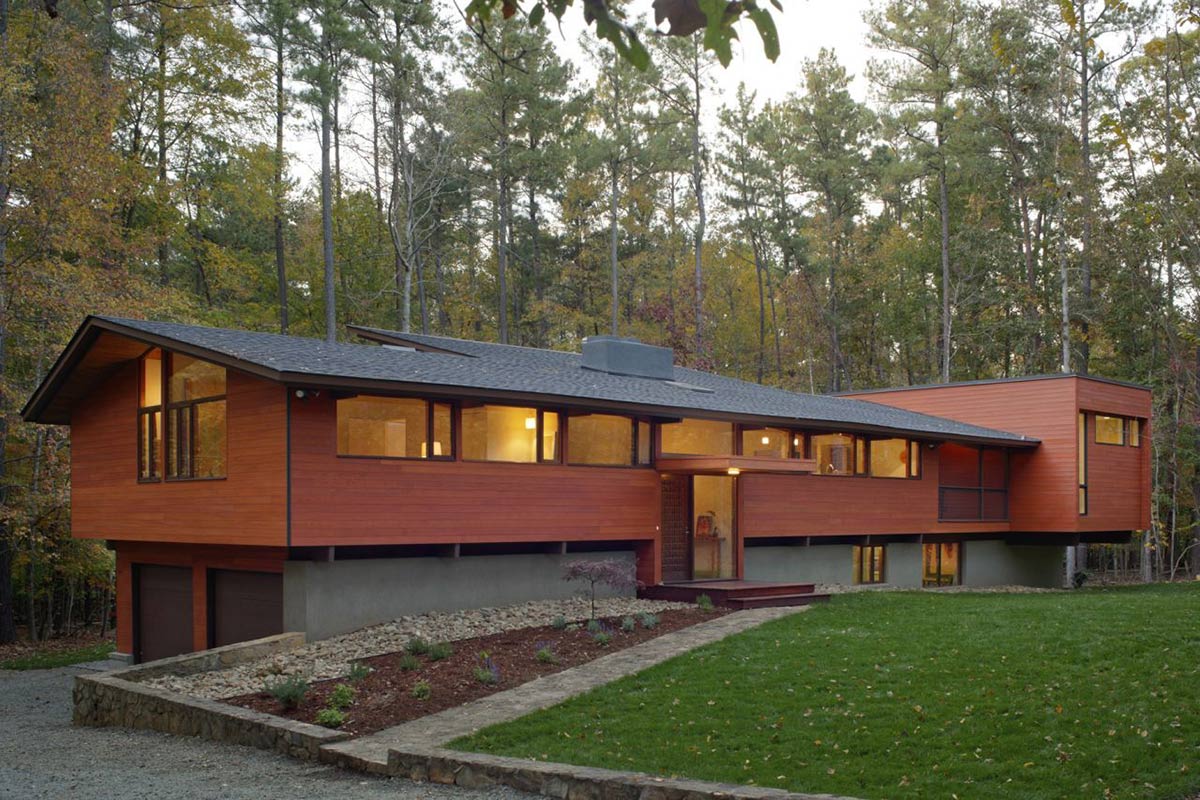Bathroom
Sophisticated Modern House Near Moscow by Olga Freiman
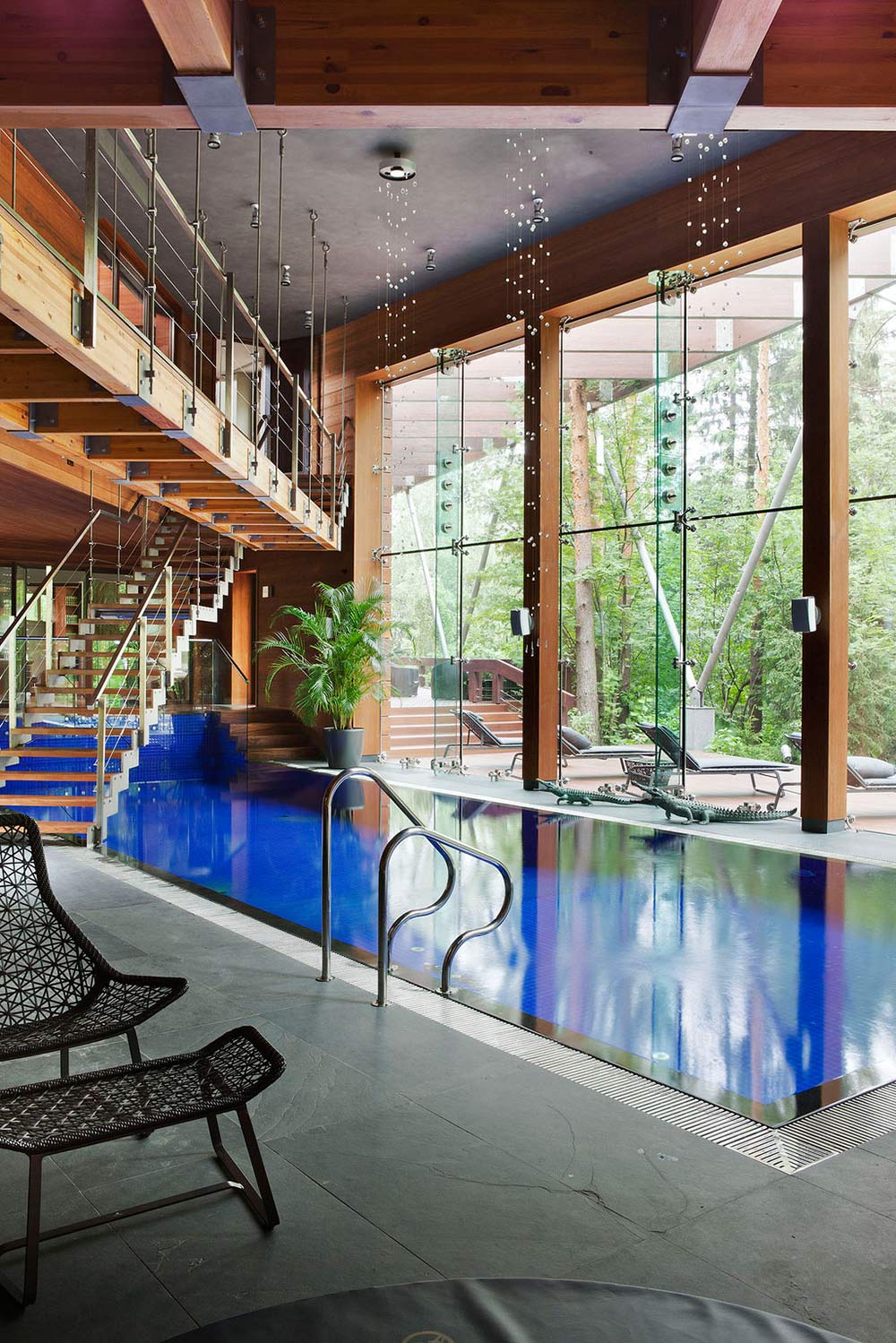
This elegant contemporary home was completed by the architect Olga Freiman. The house has been designed with a blend of steel, glass and wood, the indoor swimming pool room looks magnificent, with large floor to ceiling windows and a unique staircase hovering above the pool. Located near to Moscow, Russia.
Minimalist Home in Lugano, Switzerland by Victor Vasilev
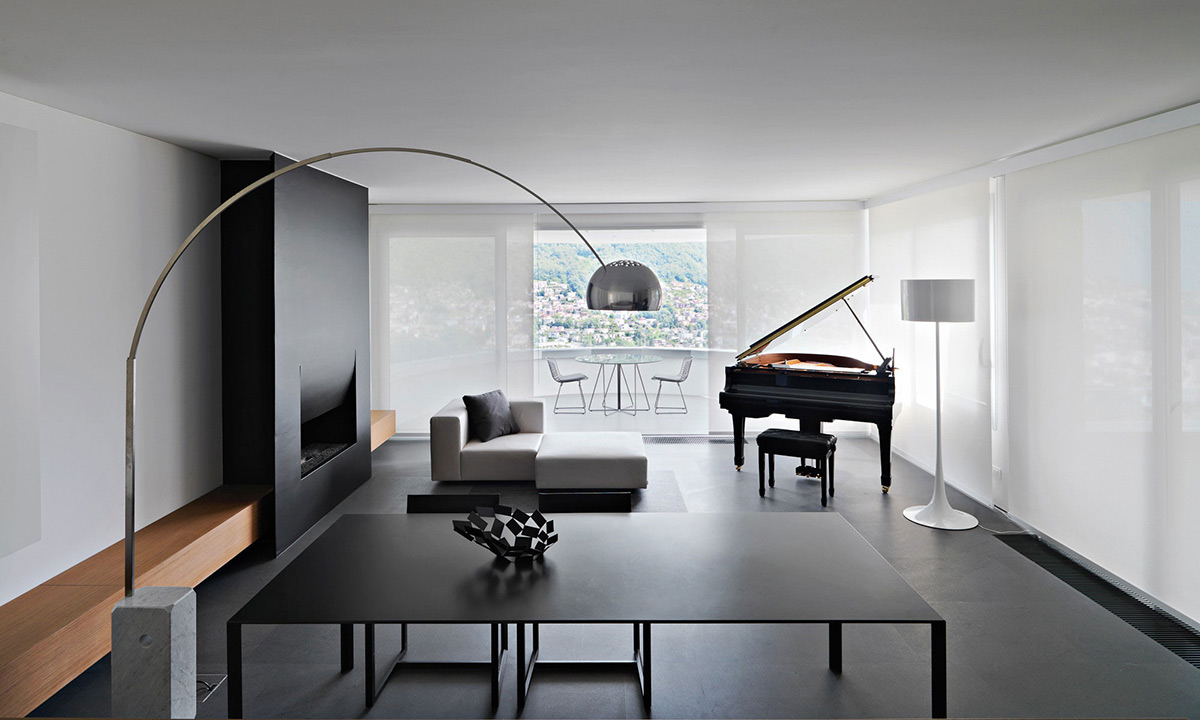
The Attico Migani residence was completed in 2011 by the Milan based studio Victor Vasilev. This contemporary minimalist home is located in Lugano, Switzerland. Minimalist Home in Lugano, Switzerland by Victor Vasilev: “The project concerns the arrangement of the interior and exterior of a house on the top floor of a new building in Lugano. The…
Outotunoie Residence in Fujieda, Japan by mA-style Architects
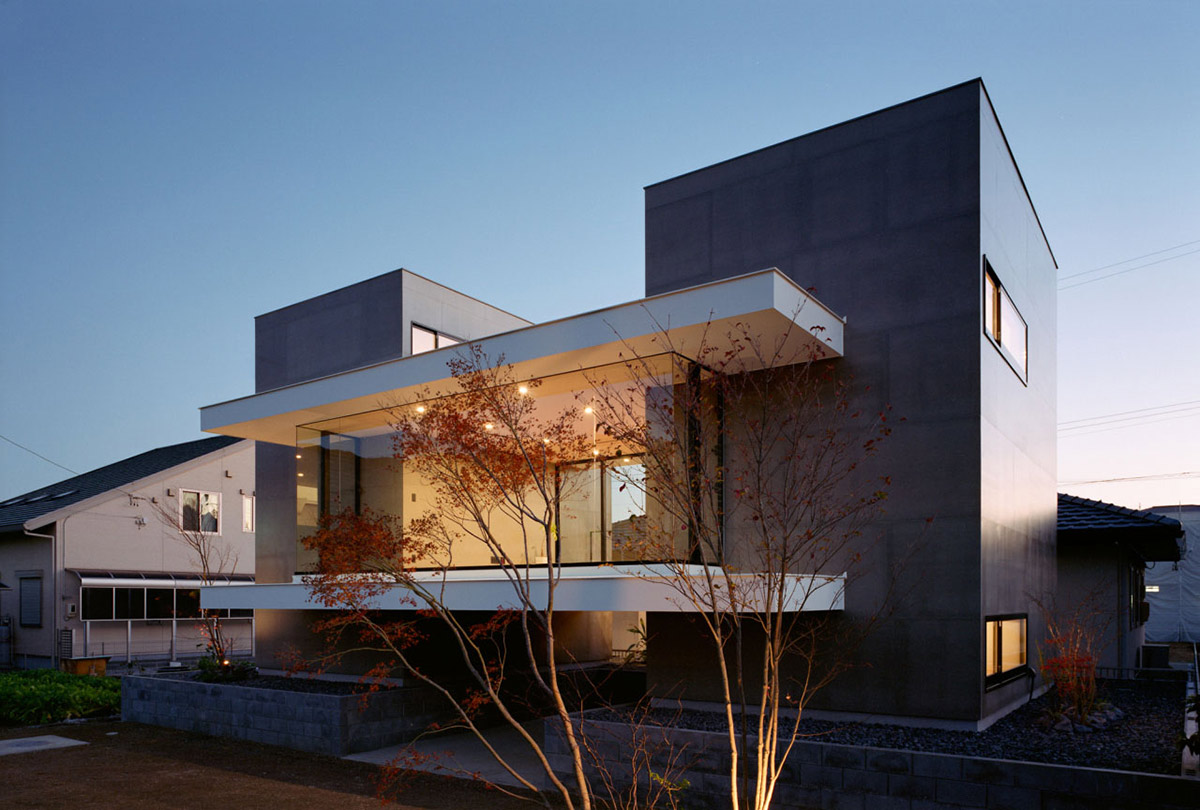
mA-style architects completed the Outotunoie residence in 2012. The living space is cantilevered with support from the two boxes, the glass walls provide panoramic views of the mountains. The Outotunoie residence is located in Fujieda, Shizuoka Prefecture, Japan. Outotunoie Fujieda, Japan by mA-style Architects : “Normally, we make a plan in rural area that have large…
Finca en Extremadura in Cáceres, Spain by ÁBATON
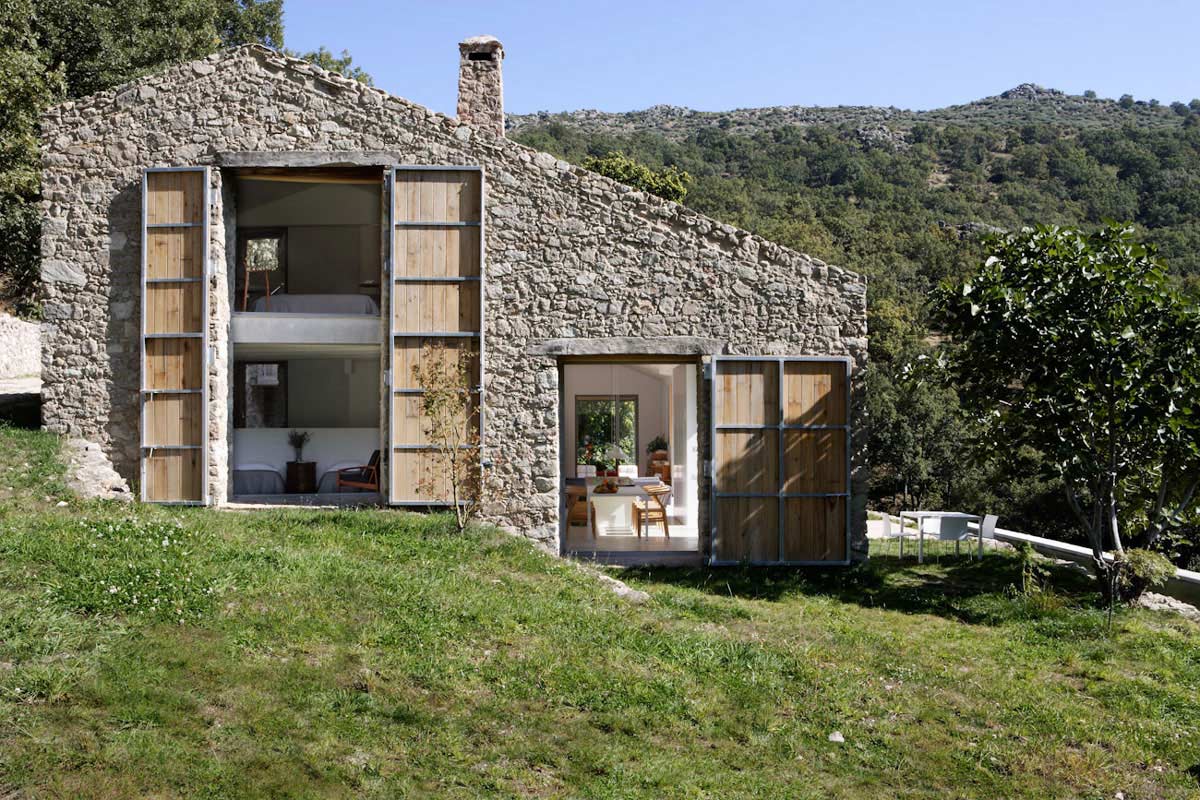
The Finca en Extremadura residence was completed by the Madrid bases studio ÁBATON. The project included the renovation of a disused stable in harmony with the environment. This 3,466 square foot home is now a delightful fusion of rustic and modern. The Finca en Extremadura residence is located in the province of Cáceres, Spain. Finca…
Greenland Road Residence in Atlanta by Studio One Architecture

The Greenland Road Residence was completed in 2010 by the Atlanta based Studio One Architecture. This 4,750 square foot contemporary family home was designed to accommodate three generations, located in Atlanta, Georgia, USA. Greenland Road Residence in Atlanta by Studio One Architecture: “The house is sited on the high side of the undulating property, sliced through…
Tantangan Villa in Bali by Word of Mouth Architecture
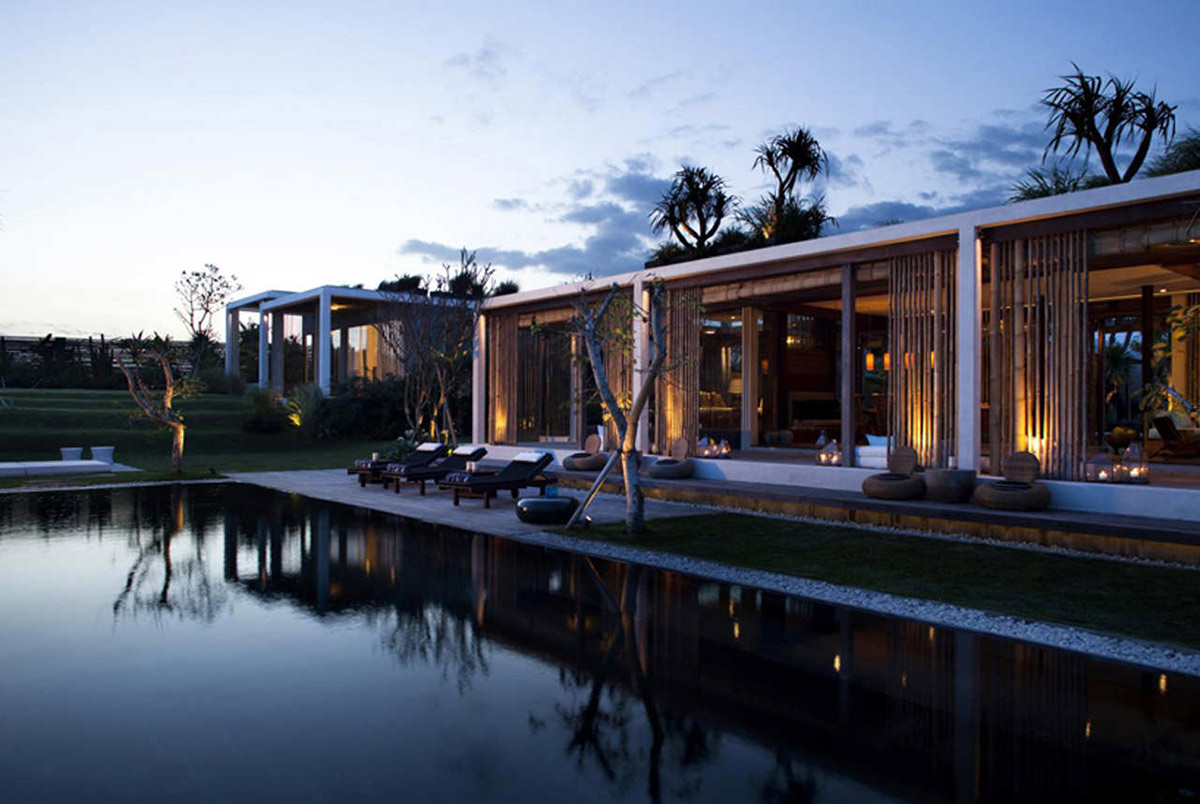
Tantangan Villa was completed in 2010 by the Bali based studio Word of Mouth Architecture. This contemporary villa is located on Nyanyi Beach, a private beach on the west coast of Bali, Indonesia. Tantangan Villa in Bali by Word of Mouth Architecture: “Villa Tantangan is a single family residence located in Nyanyi Beach, a private and…
The Breezehouse in Healdsburg, California by Blu Homes
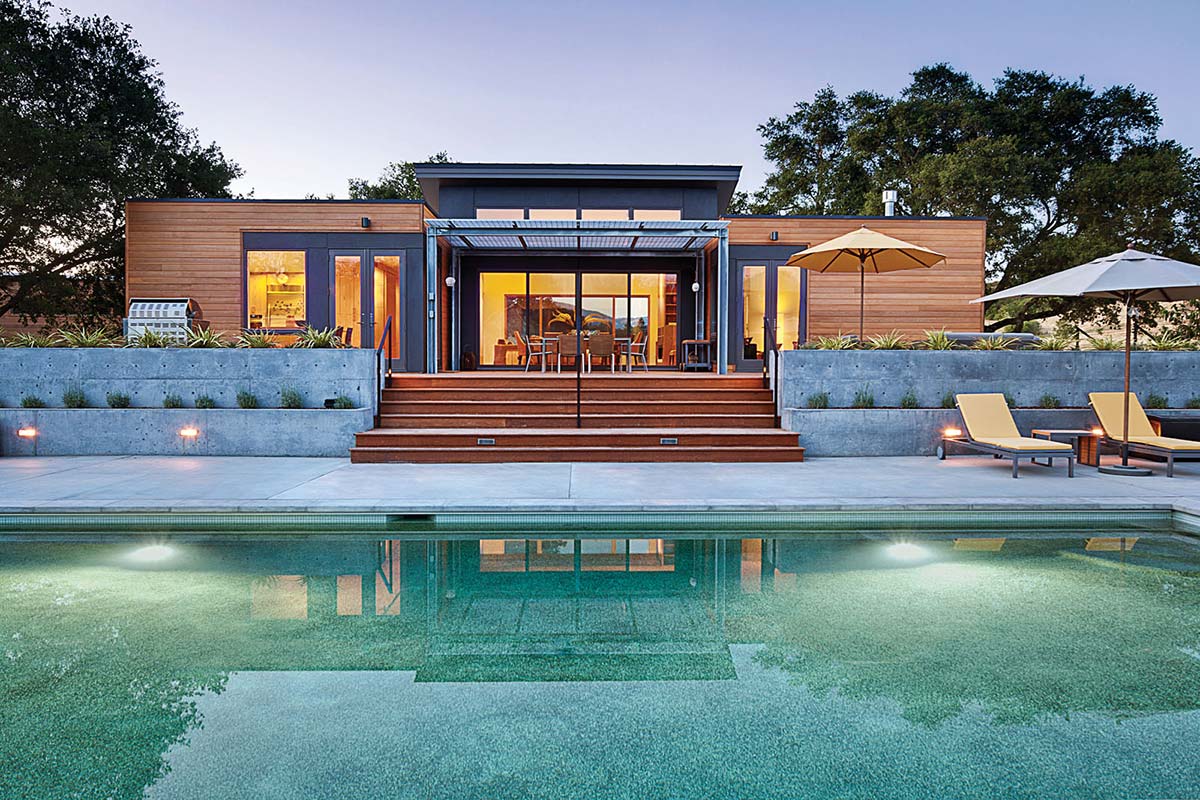
The Breezehouse was completed in January 2012 by the Massachusetts based prefab firm Blu Homes. This home is located in the heart of the Sonoma Wine Country, Healdsburg, California, USA. The Breezehouse by Blu Homes “The iconic design of the Breezehouse offers an elegant and harmonious connection between beautiful indoor living and the natural world. A…
Pangal Cabin in Casablanca, Chile by EMa Arquitectos
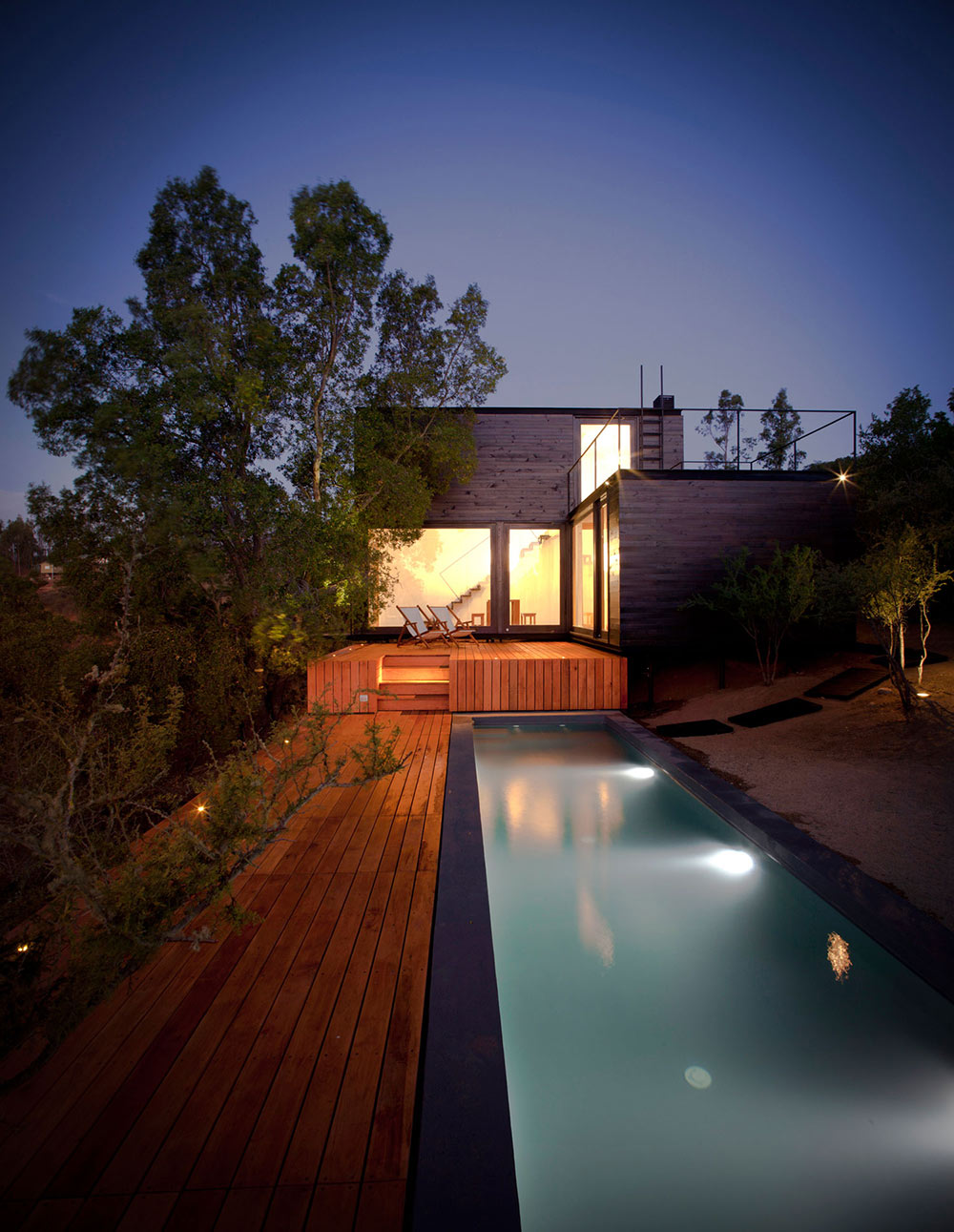
The Pangal Cabin was completed in 2012 by the Chile based studio EMa Arquitectos. This 645 square foot compact minimalist home was designed to be simple and efficient. The Pangal Cabin is located in Casablanca, Chile. Pangal Cabin by EMa Arquitectos: “The house is located on the top of a slope site of 5000 sq. meters, characterize…


