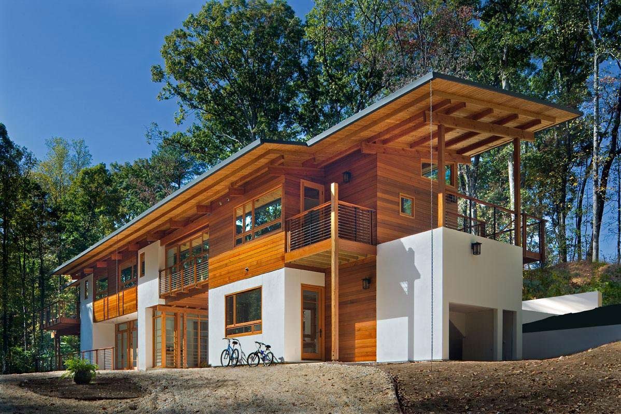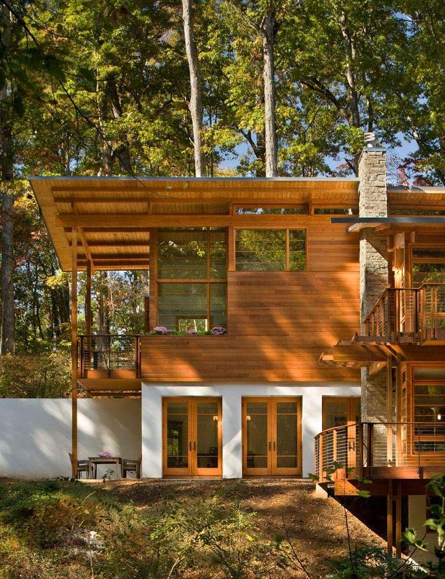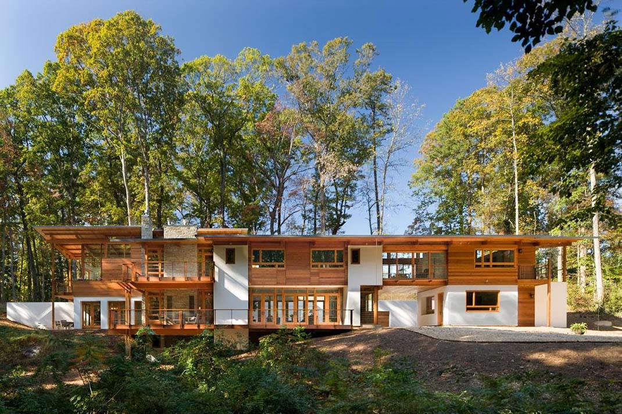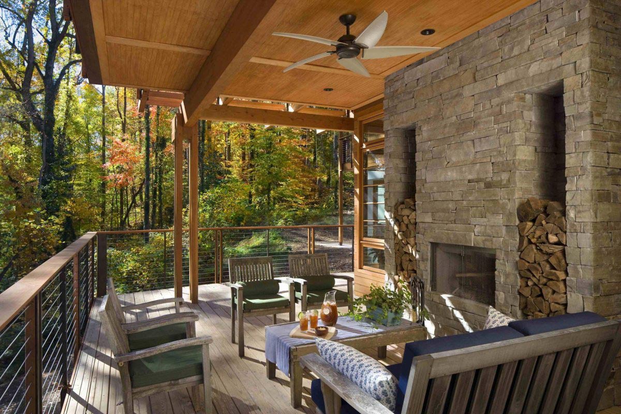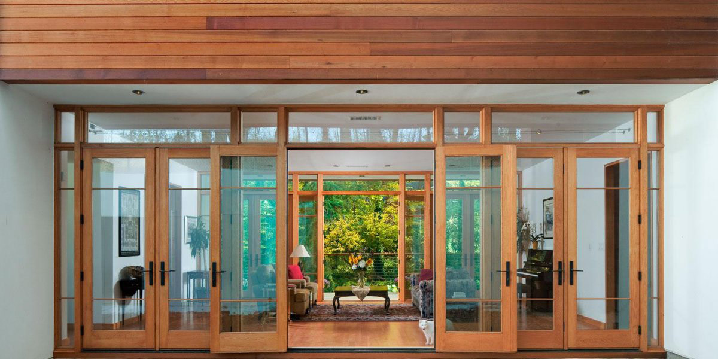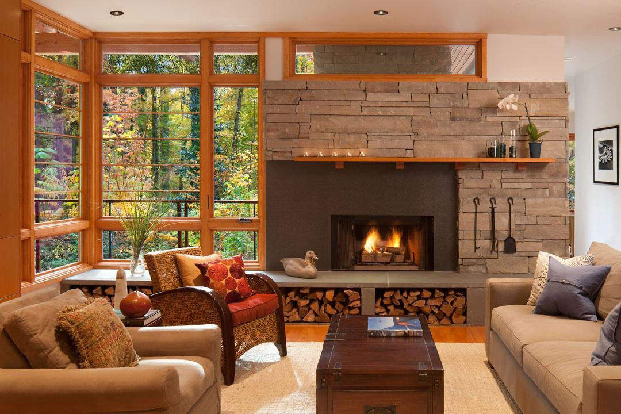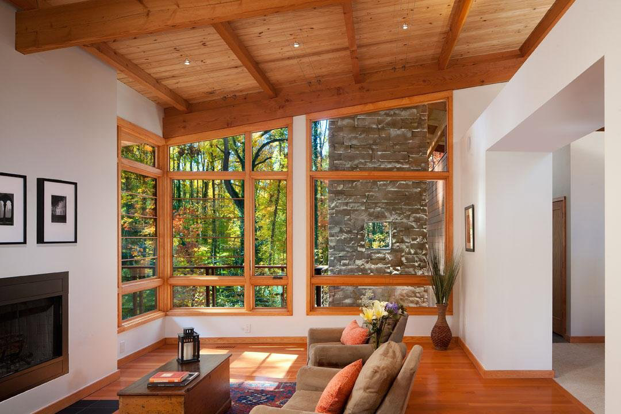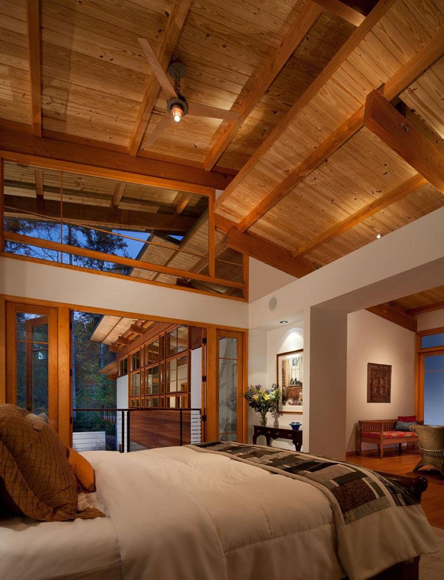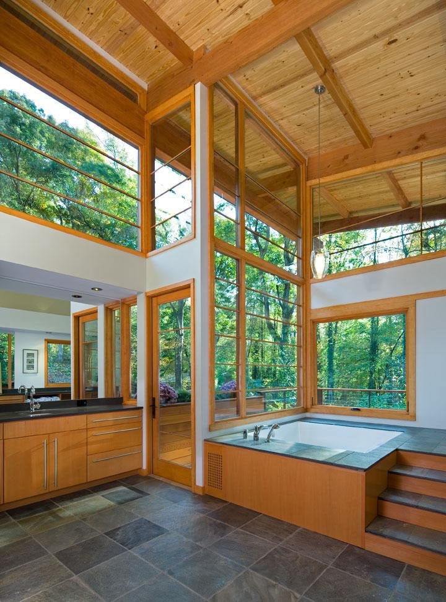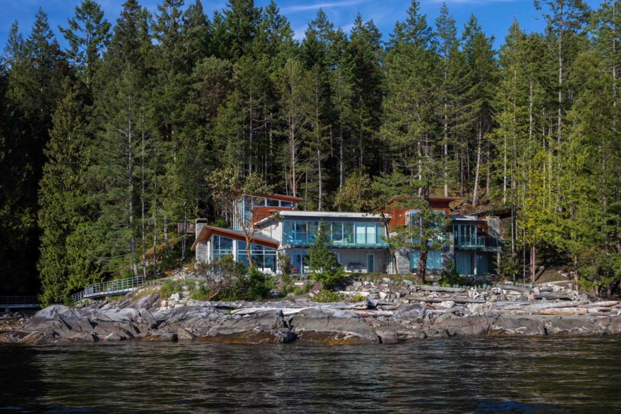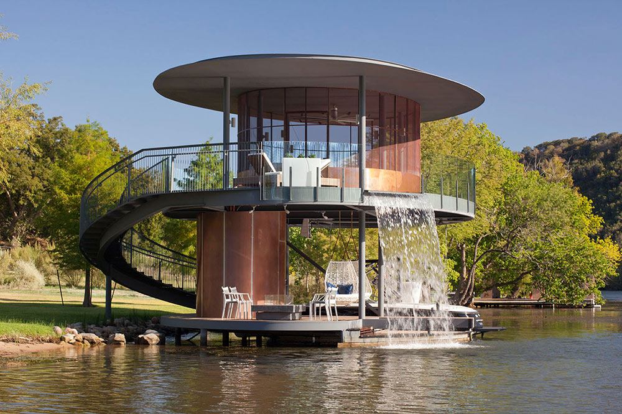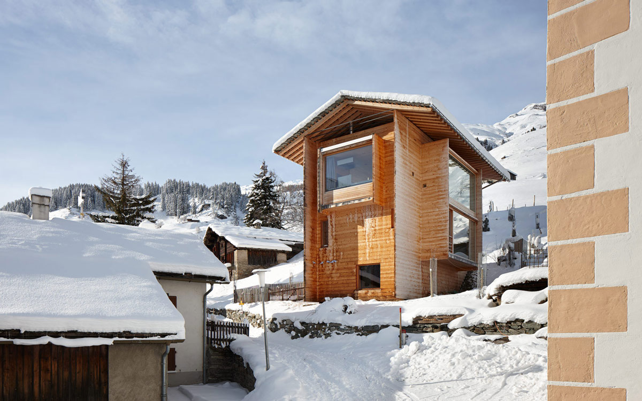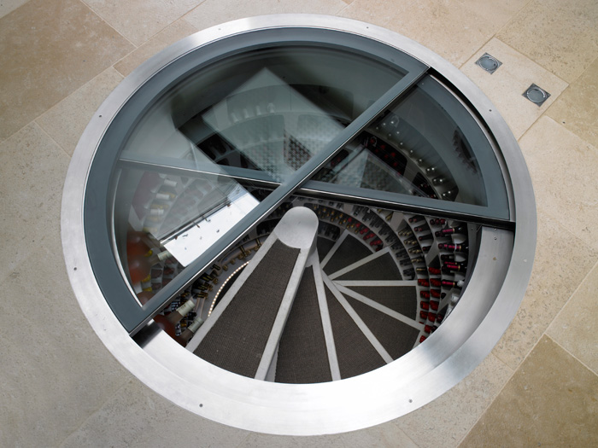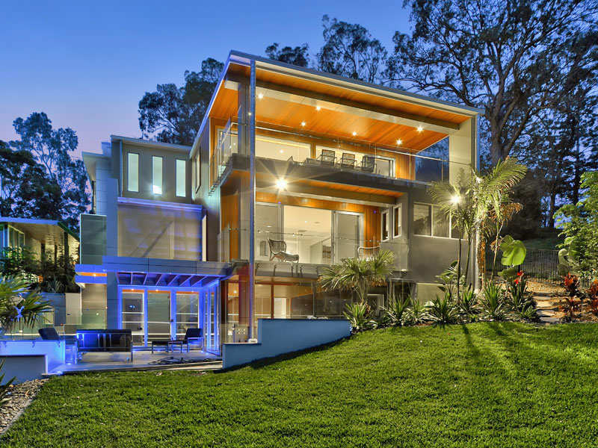Greenland Road Residence in Atlanta by Studio One Architecture
The Greenland Road Residence was completed in 2010 by the Atlanta based Studio One Architecture. This 4,750 square foot contemporary family home was designed to accommodate three generations, located in Atlanta, Georgia, USA.
Greenland Road Residence in Atlanta by Studio One Architecture:
“The house is sited on the high side of the undulating property, sliced through a narrow gauge between existing setbacks, easements, and buffers. Conceived as a home for three generations, the design translated the program into an open plan of discrete zones of both public and private spaces. Organized as two volumes slipping past one another, the resulting form creates a series of indoor and outdoor rooms with each zone open to framed views in multiple directions.
Oriented along a topographic east-west axis, the home incorporates multiple low-tech sustainable features such as an underground rainwater collector as well as day lighting through the careful placement of deep overhangs above glazing to protect against heat gain in summer while allowing full sun to penetrate in winter. Combined with more high-tech systems such as geothermal heating and cooling, argon gas-insulated glazing, recycled content, high-efficiency appliances, pre-wiring the roof for future photo-voltaic array, and garage for future electric vehicles, the home seeks a low carbon footprint and has been designed for LEED certification (level pending).
The entry approach is through a long, private drive set back from the street, with vehicular access penetrating through the building via port-cochere and courtyard to the garage embedded within the hillside beyond. Solid white volumes are stitched together by planes of wood and glass underneath a low-sloped timber frame roof. Separated by clerestory glazing, the pair of alternating roof planes both hover over and cut through high above the 2nd floor, diminishing the boundary between inside and out as they move across the perimeter enclosure.
Taking cues from both the natural surroundings and the somewhat disparate preferences of the owners; wood became a critical element and common denominator in developing not only a material palette but the form as well, establishing a rhythm and structural module for the home. The use of exposed Douglas fir rafters, purlins, cabinetry, and flooring combined with southern yellow pine decking, trim, doors, and windows, sought to balance clean, contemporary lines with traditional references in a blended mix that is intended to be expressive, authentic, indigenous, and warm.”
Comments



