Bathroom
Colonial Style House Renovation in Rio de Janeiro
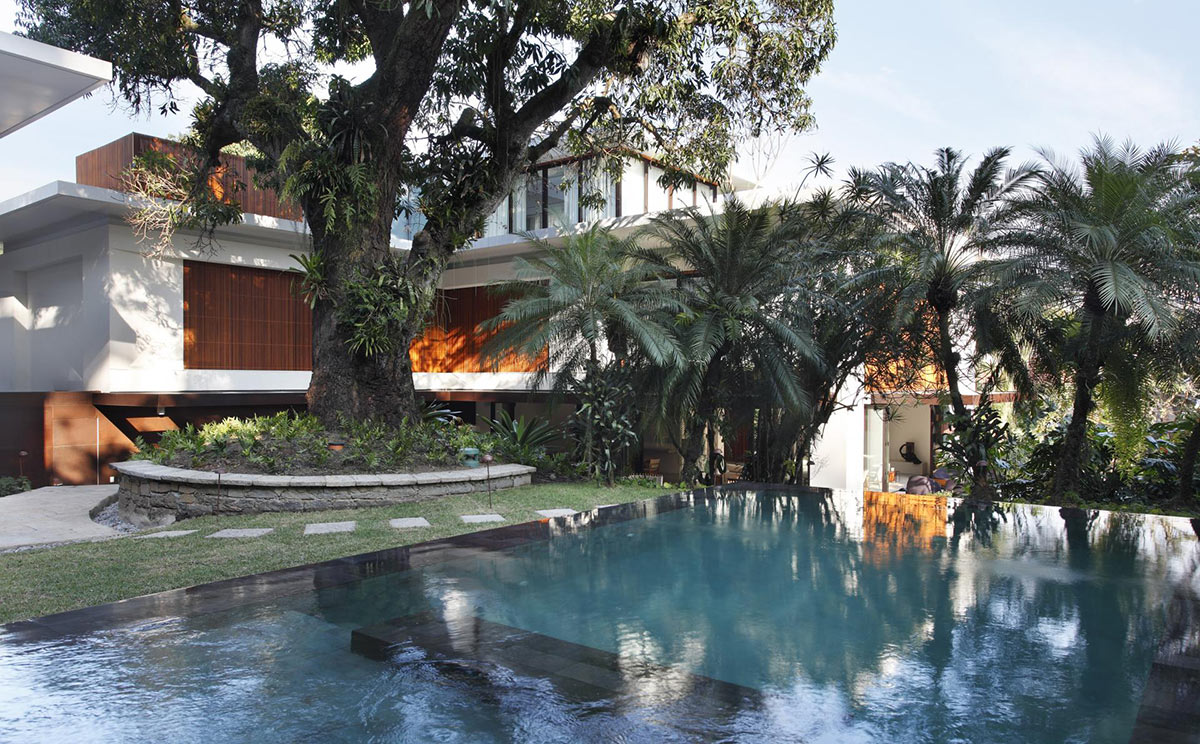
Rio de Janeiro based studio Gisele Taranto Arquitetura completed the Tempo House in 2011. This 16,146 square foot residence is divided into two blocks; the larger block is the family house. The smaller block provides accommodation for staff, home theatre, spa and garages. The Tempo House is located in Rio de Janeiro, Brazil. Tempo House by Gisele…
Compact Modern Home in the Heart of Tokyo
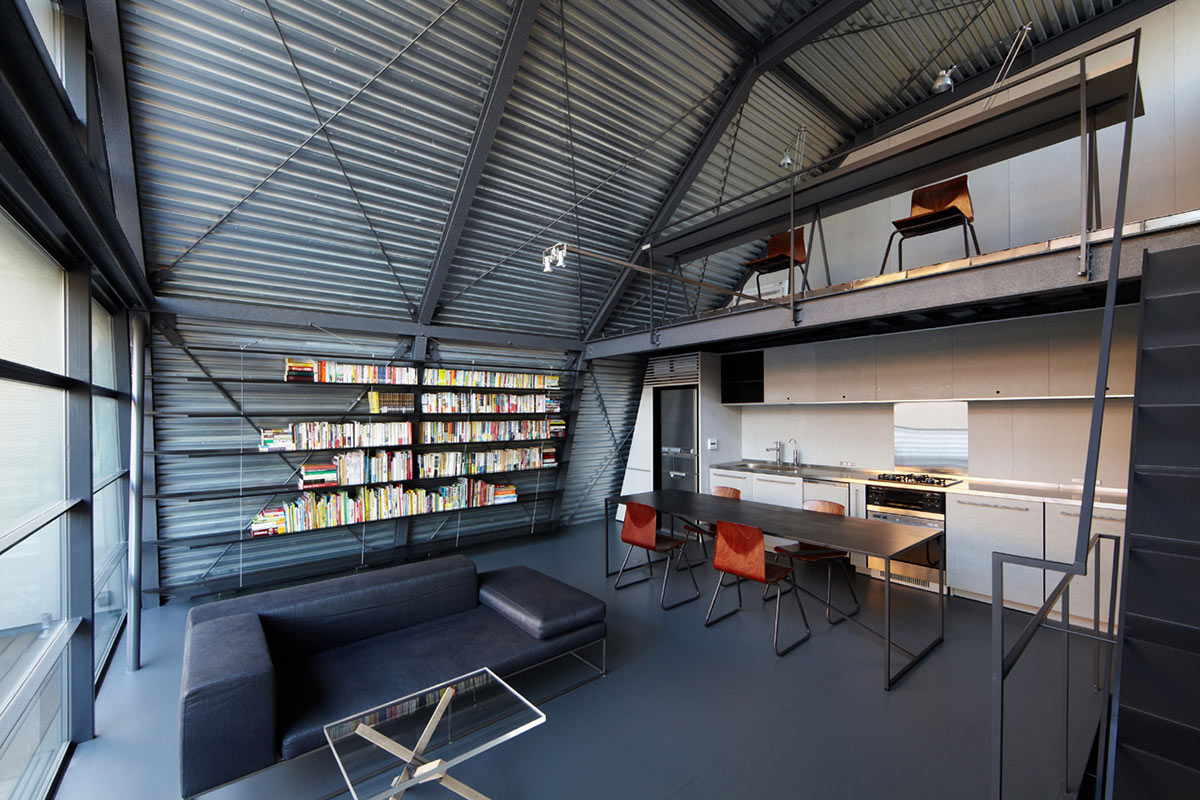
Mishima House was completed in 2010 by the Tokyo based studio Keiji Ashizawa Design. This three story contemporary home was designed for a small family, the bedrooms and bathrooms are located on the first and second floor, the kitchen and living room are on the third floor with a study on the mezzanine above. Mishima…
Modern Ski Lodge in Kvitfjell, Norway: Twisted Cabin
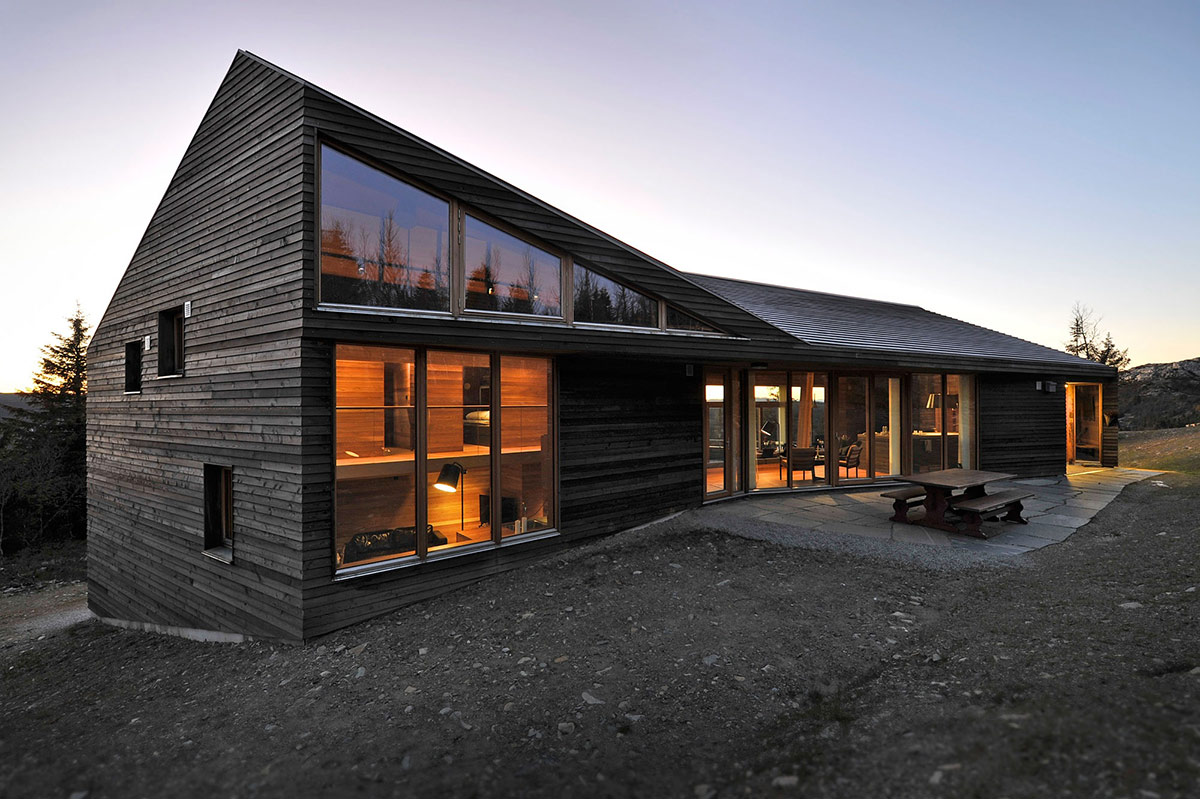
Oslo based studio JVA completed the Twisted Cabin in 2011. This 3,875 square foot contemporary wood cabin is nestled high in the mountains, 1000m above sea level. The exterior has been clad with larch wood, the interior is Oak. The Twisted Cabin was designed as a holiday home for a large family, located in Kvitfjell, Norway. Twisted…
Exquisite Coastlands House in Big Sur, California

Coastlands House was completed by the Californian based studio Carver + Schicketanz. This stunning modern cliff top residence enjoys wonderful views over the Pacific Ocean. Designed for a retired couple in Big Sur, California, USA. Coastlands House by Carver + Schicketanz: “Majestic oaks dominate this north to south sloping site at the edge of the continent,…
House in the Woods of Kaunas, Lithuania
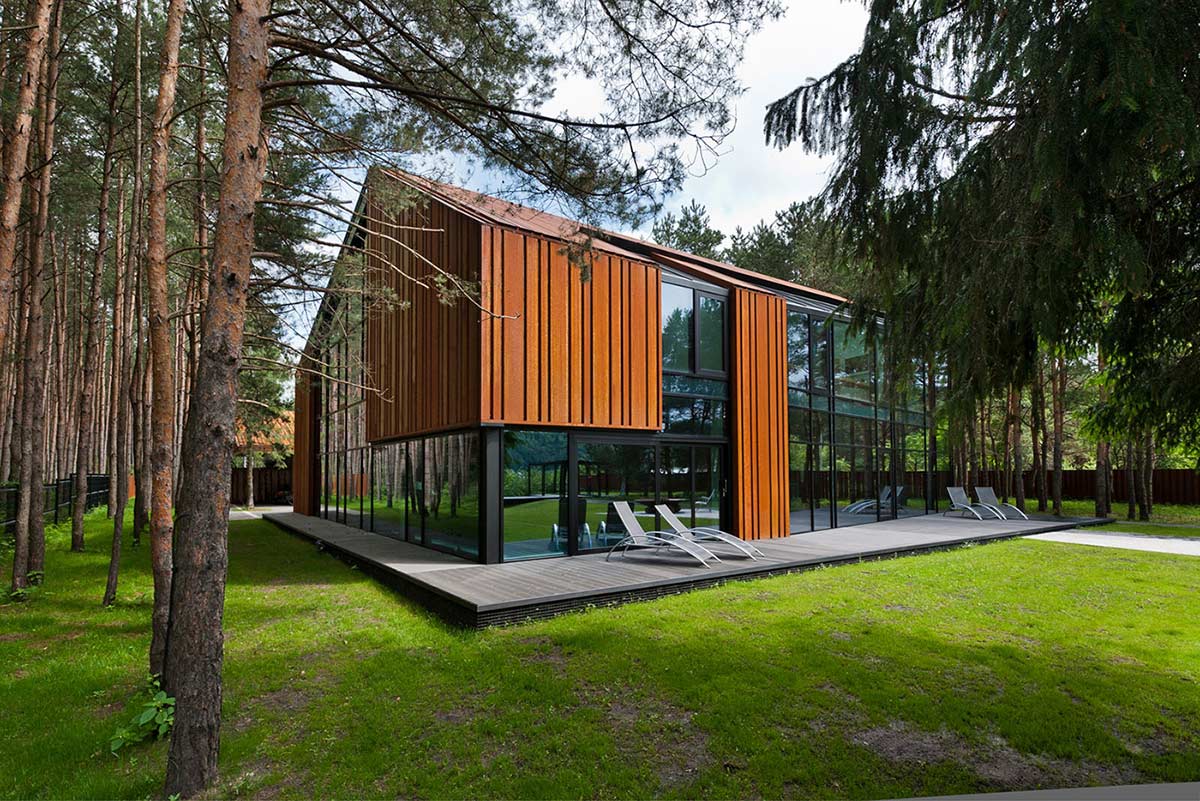
Kaunas based studio Studija Archispektras completed the House in the Woods in 2011. This modern residence is situated in a wooded area, next to a river in Kaunas, Lithuania. A House in the Woods of Kaunas by Studija Archispektras: “The house is situated on the river shore. The envelope of the building is composed of…
Delightful Log Cabin in Telluride, Colorado by TruLinea Architects
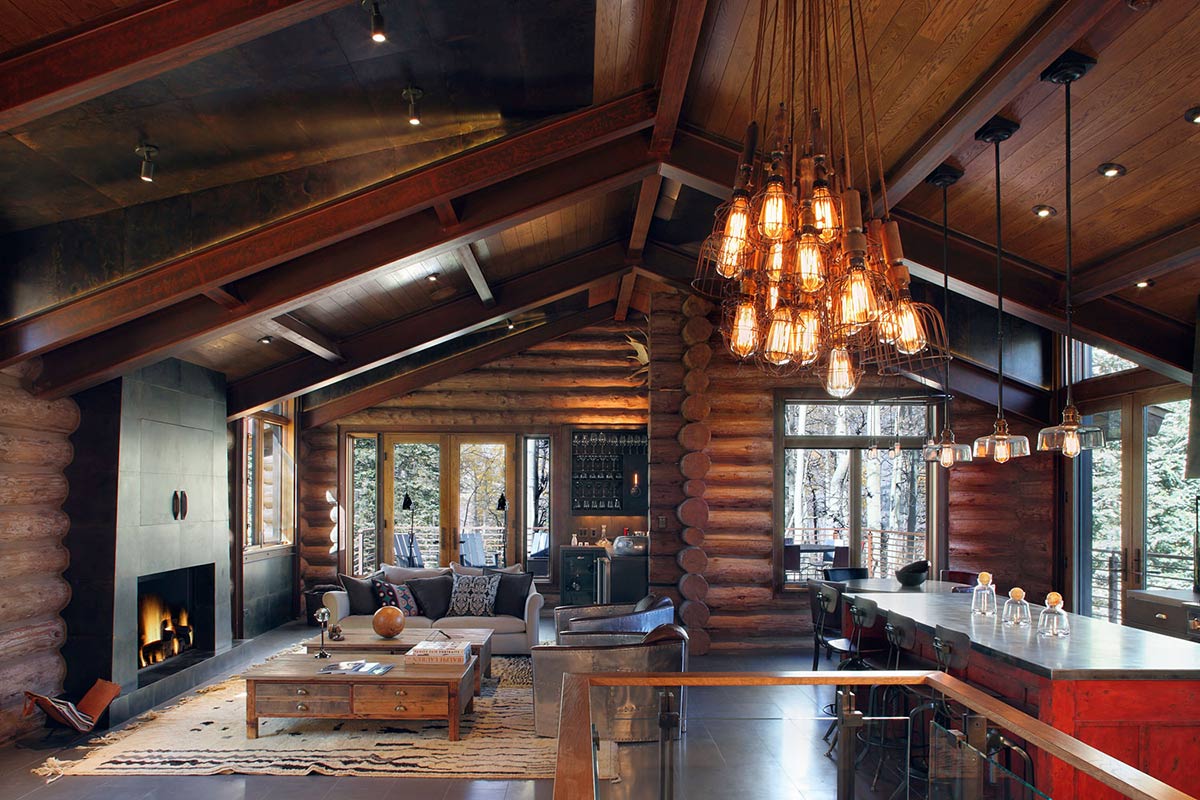
The Moody Cabin was completed in 2009 by the Telluride based studio TruLinea Architects. This log cabin, originally built in the 1980’s has been renovated and extended with a wonderful blend of rustic and contemporary style. The Moody Cabin is located in Telluride, Colorado, USA.
Stylish Modern Apartment in Stockholm

This bright contemporary apartment is located opposite the Odenplan Square in Stockholm, Sweden. The apartment measures 1,500 square feet, divided into three bedrooms, two bathrooms with an open living space. This apartment is currently for sale, priced at $1.68 million, more information can be found here. Description by Skeppsholmen Sotheby’s International Realty: “This high-loft of…
Minimalist Interior Renovation in Tuscany by Victor Vasilev
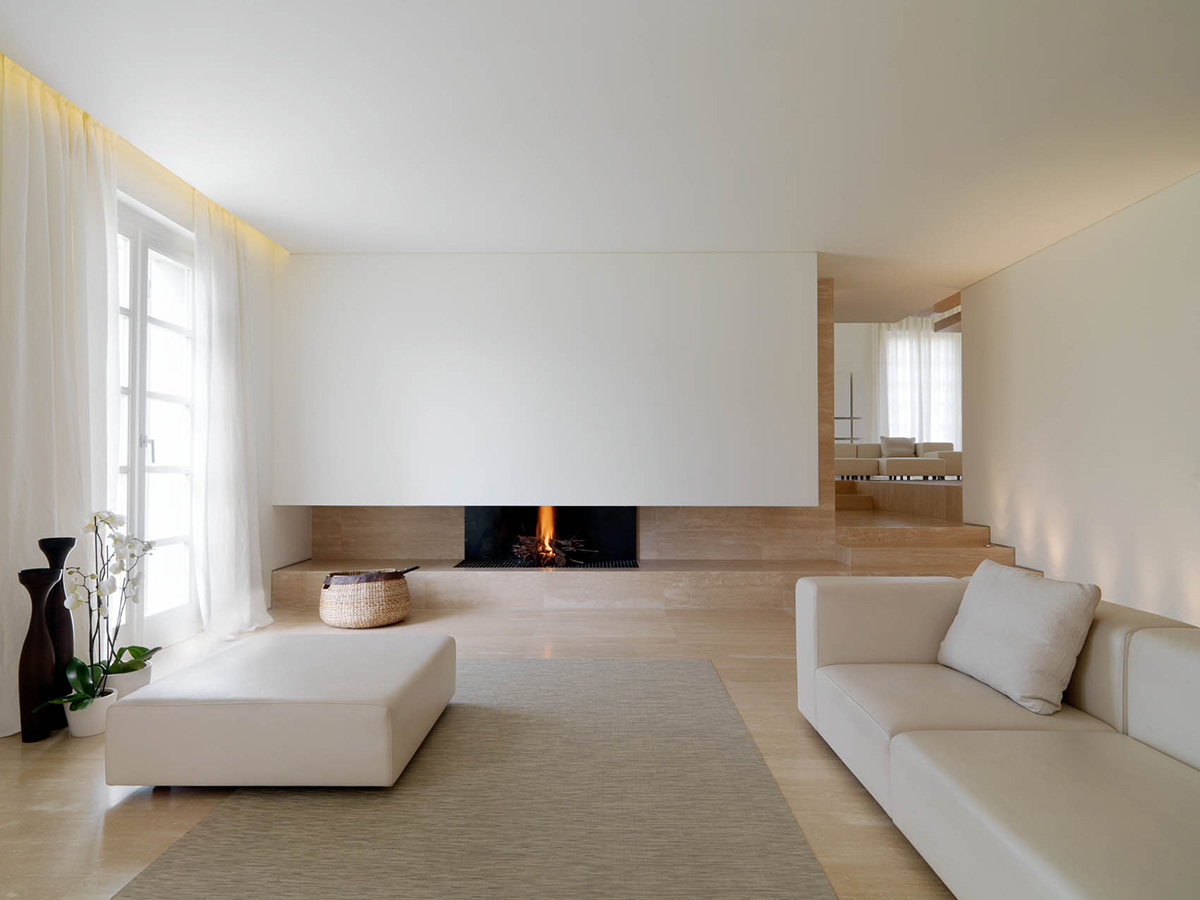
The Soldati House interior renovation project was completed in 2011 by the Milan based architect and designer Victor Vasilev. This 5,700 square foot house was originaly built in the 1990’s, the clients requested the new interior to look ‘Milanese’ i.e. ‘ultramodern’. Soldati House is located in Carrara, Tuscany, Italy. Soldati House Interior by Victor Vasilev:…
Chalet Black Pearl in Val d’Isère, France
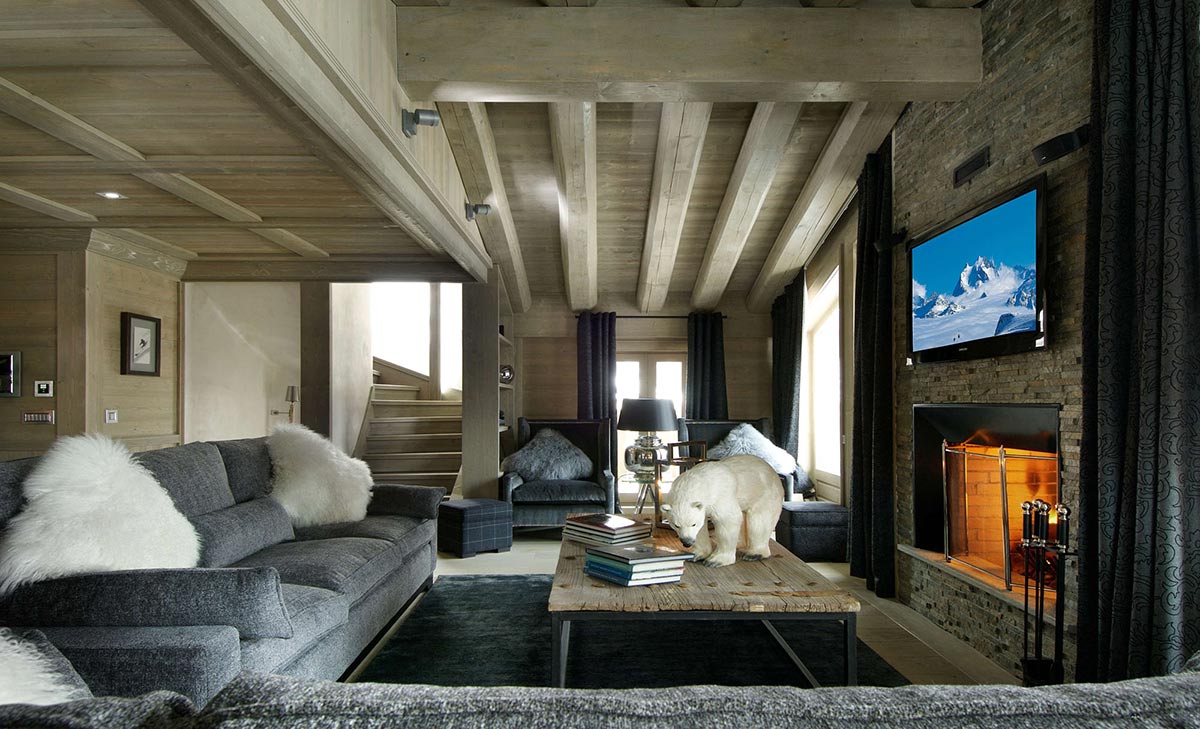
Chalet Black Pearl was designed by Philippe Capezzone, owner of the five star Hotel Kilimandjaro and the Chalet White Pearl in Courchevel 1850. This 3,330 square foot, three story luxury chalet sleeps up to 10 guests in five ensuite bedrooms. The chalet is situated between Val d’Isère and the Funival funicular in La Daille, France. The Chalet…
Modern Bungalow in Bento Gonçalves, Brazil
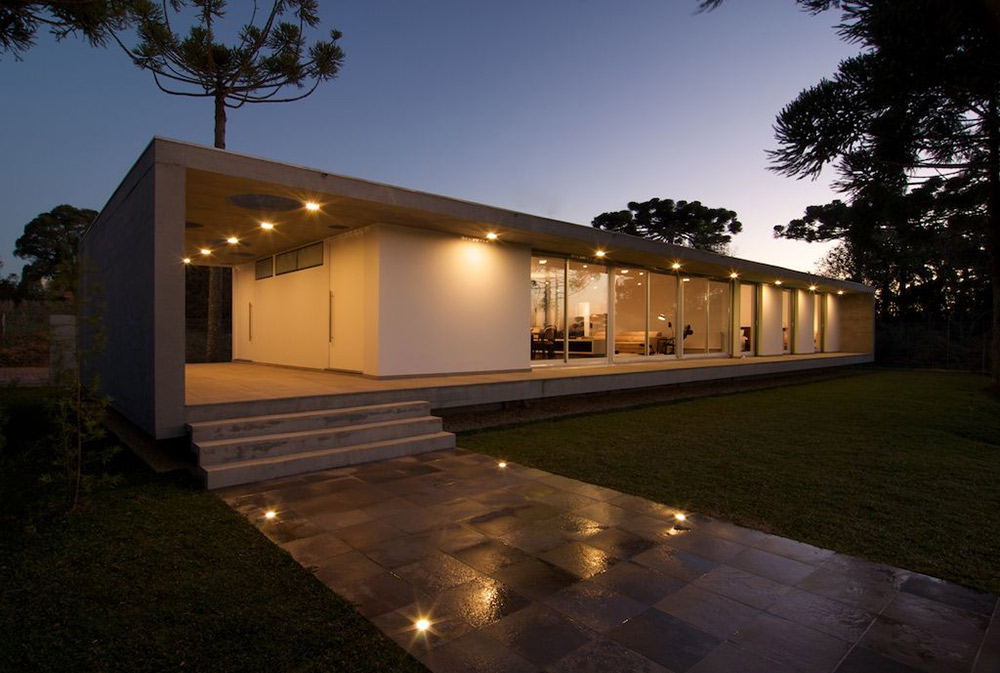
Brazilian based architects Studio Paralelo completed the Bertolini House in 2011. This contemporary bungalow includes an underground garage with cellar space. The Bertolini House is located in Bento Gonçalves, Brazil.











