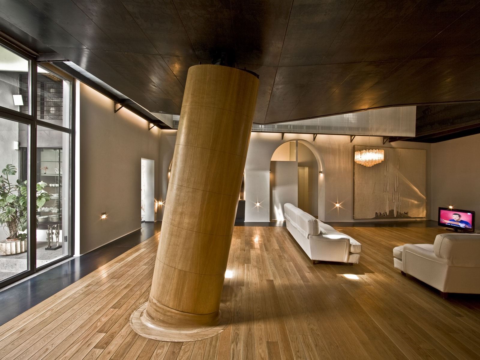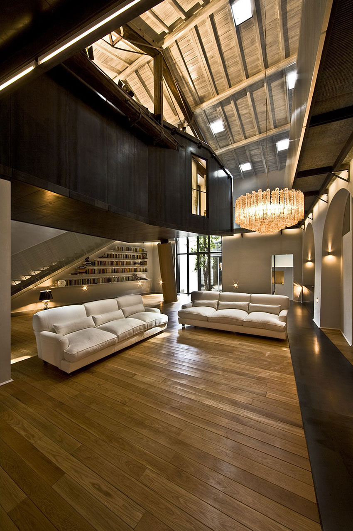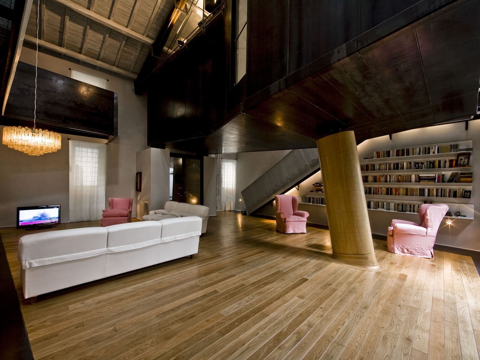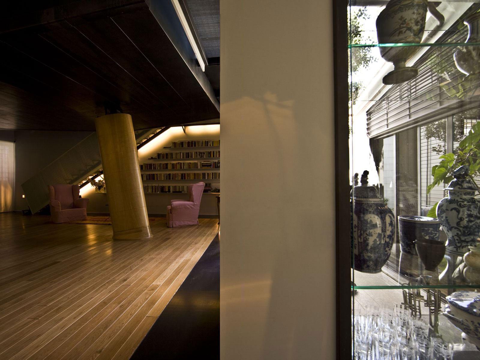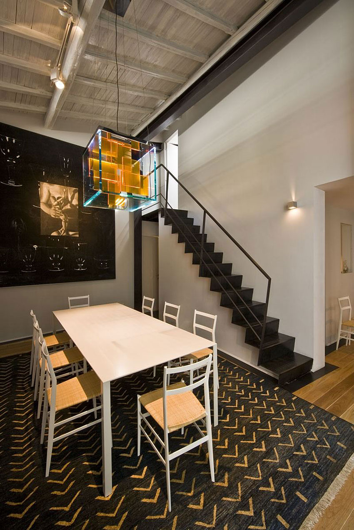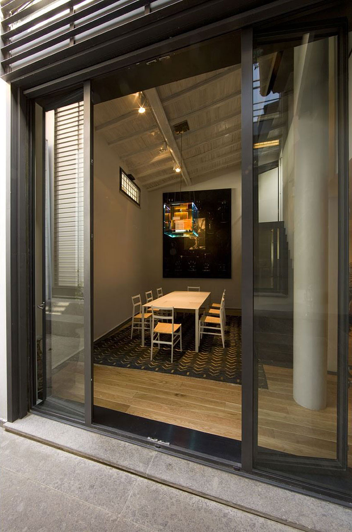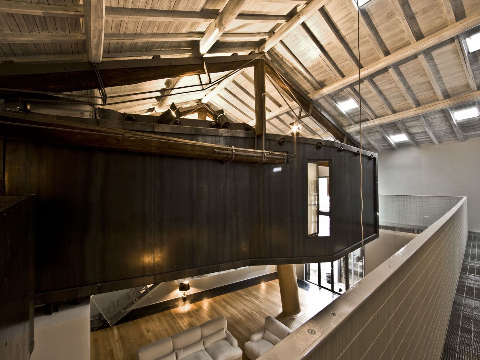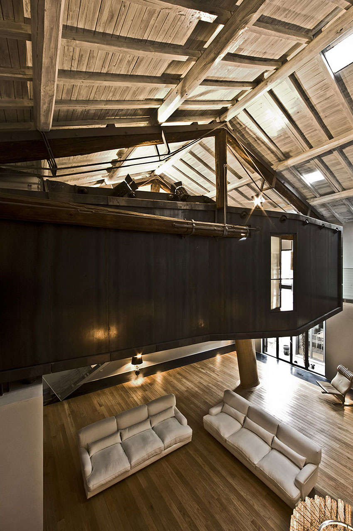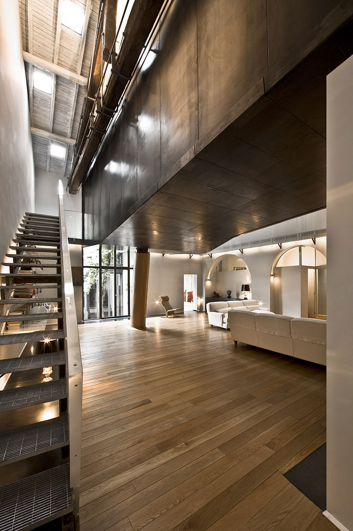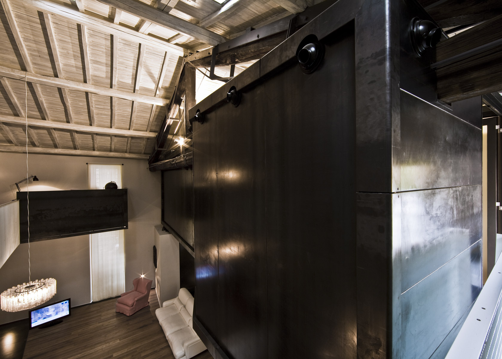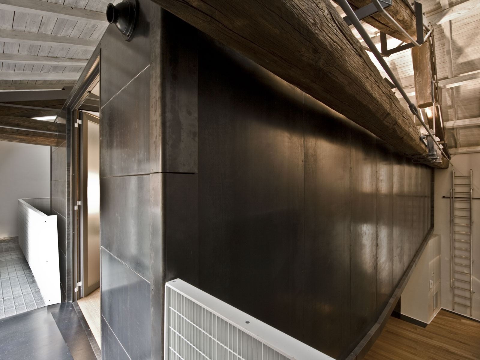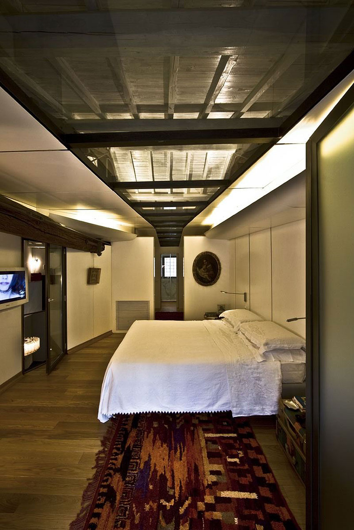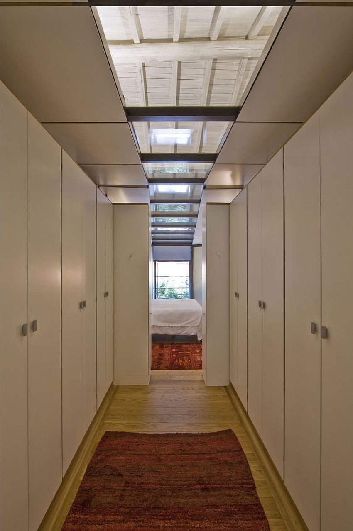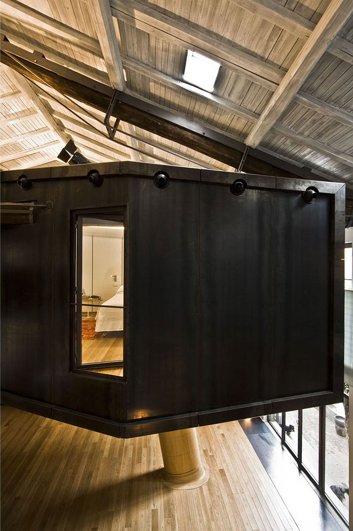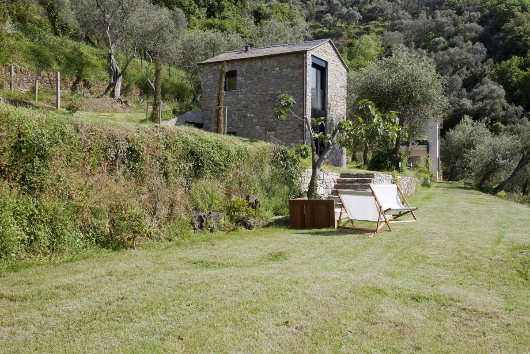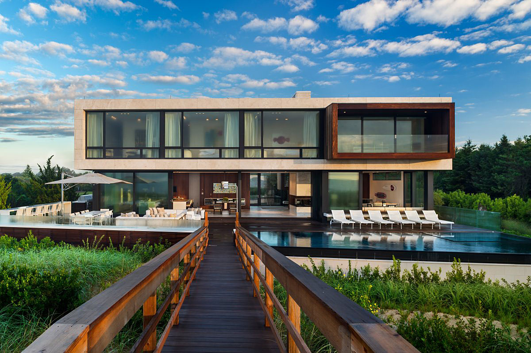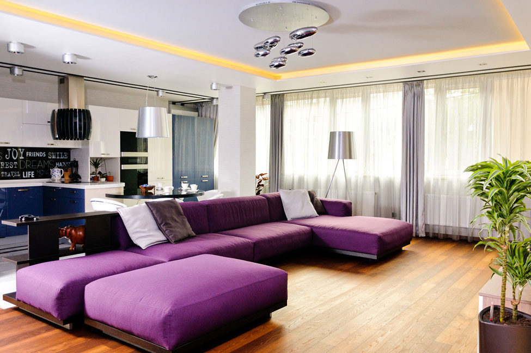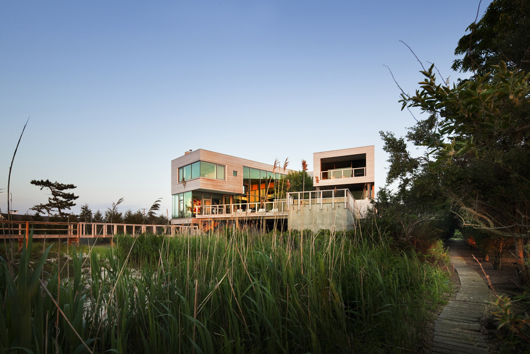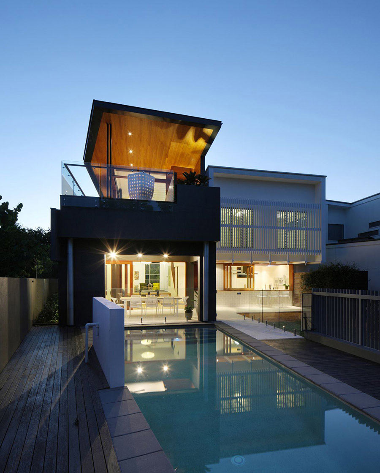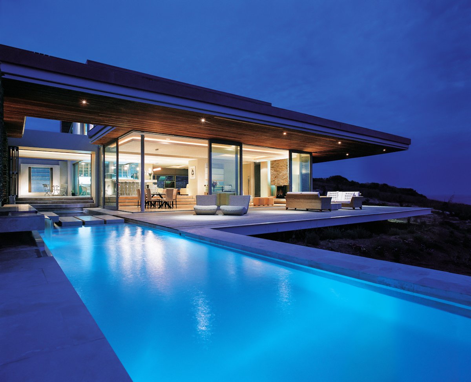Stable Building Transformed into Stylish Apartment in Trastevere, Rome
The Trastevere Loft was completed in 2009 by the Rome based studio MdAA architects. This project included the conversion of an old stable, Trastevere had a number of stables still in use until the early 1900s. The ground floor serves as the living room, the master bedroom floats above this space and can be completely closed off.
The Trastevere Loft is located in Trastevere, the 13th rione of Rome, Italy.
The Trastevere Loft in Trastevere, Rome, details by MdAA architects:
“This one-of-a-kind apartment in Trastevere was converted from what remained of an old stable. In fact, Trastevere had a number of stables still in use until the early 1900s. These spaces were very large compared to the average homes in the area, and were generally covered with large trusses. The maximum interior height of this apartment is about 10 m. The main design-related challenge was how to fulfil the clients’ request concerning the master bedroom: they wanted a private room completely closed off to the voices of those using the large open space of the old stable on the ground floor, which would serve as the living room in the new home.
The Loft in Trastevere in Rome, the result of the conversion project by Roman architects MdAA Architetti Associati (Massimo d’ Alessandro, Paolo Pannocchi, Maria Cagnoni and Maurizio Cagnoni), has been created from the remnants of an old barn, which Trastevere was full of until the beginning of 1900′s. Large spaces, developed especially vertically, whose dimensions were obviously dictated by those of the horses and carts.”
Comments


