Tag: Loft
Commercial Space Turned into a Loft Style Home in Terrassa, Spain
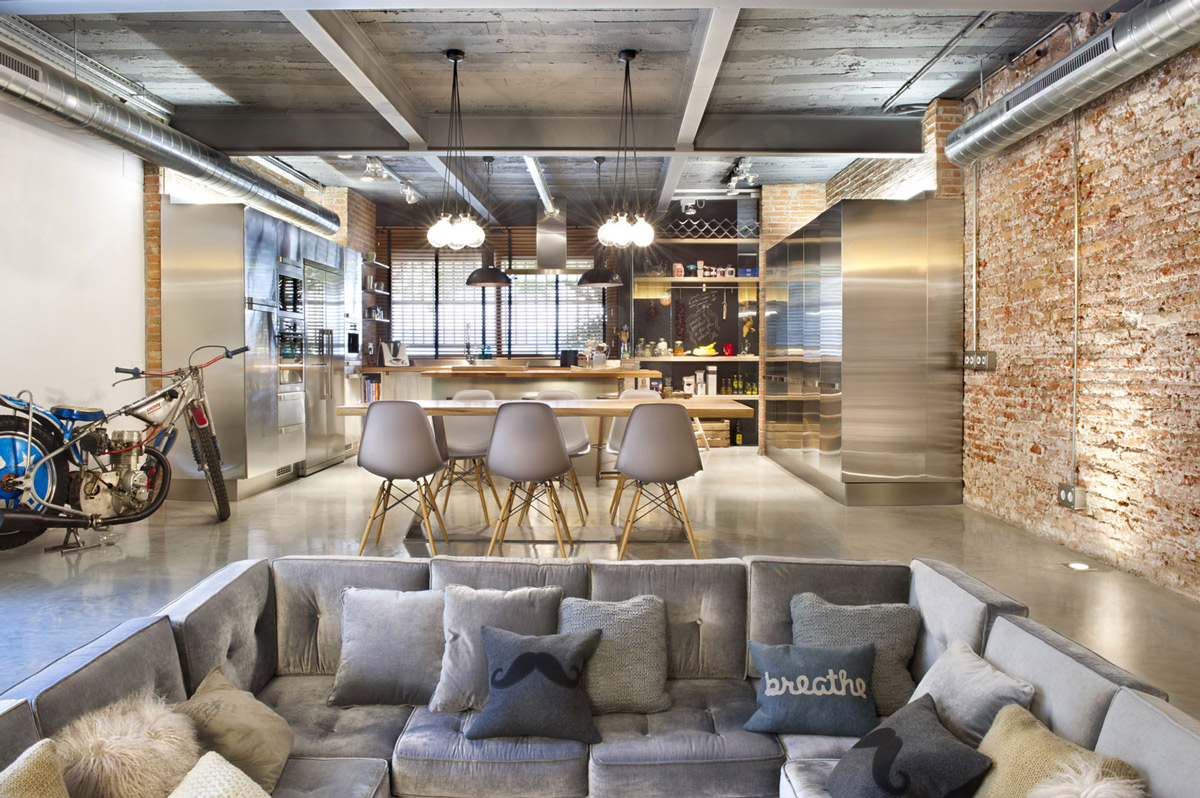
The Bajo comercial convertido en loft was completed in 2014 by the Barcelona based studio Egue y Seta. This project included the renovation of a former commercial space, now a stylish loft style home. The Bajo comercial convertido en loft is located in Terrassa, Spain. Bajo comercial convertido en loft in Terrassa, Spain, description by…
Stable Building Transformed into Stylish Apartment in Trastevere, Rome
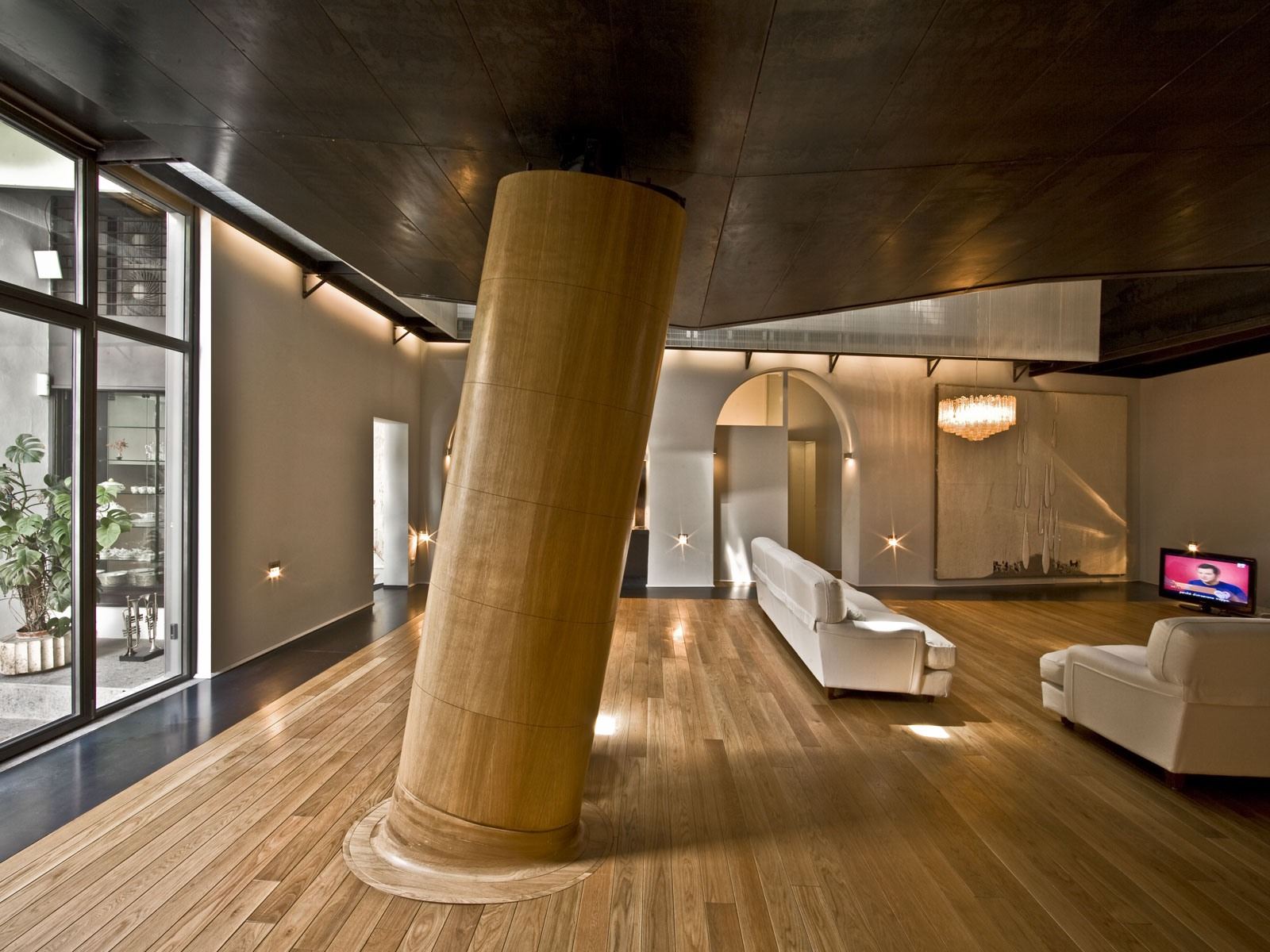
The Trastevere Loft was completed in 2009 by the Rome based studio MdAA architects. This project included the conversion of an old stable, Trastevere had a number of stables still in use until the early 1900s. The ground floor serves as the living room, the master bedroom floats above this space and can be completely…
Loft with Spectacular Views in Corona del Mar, California
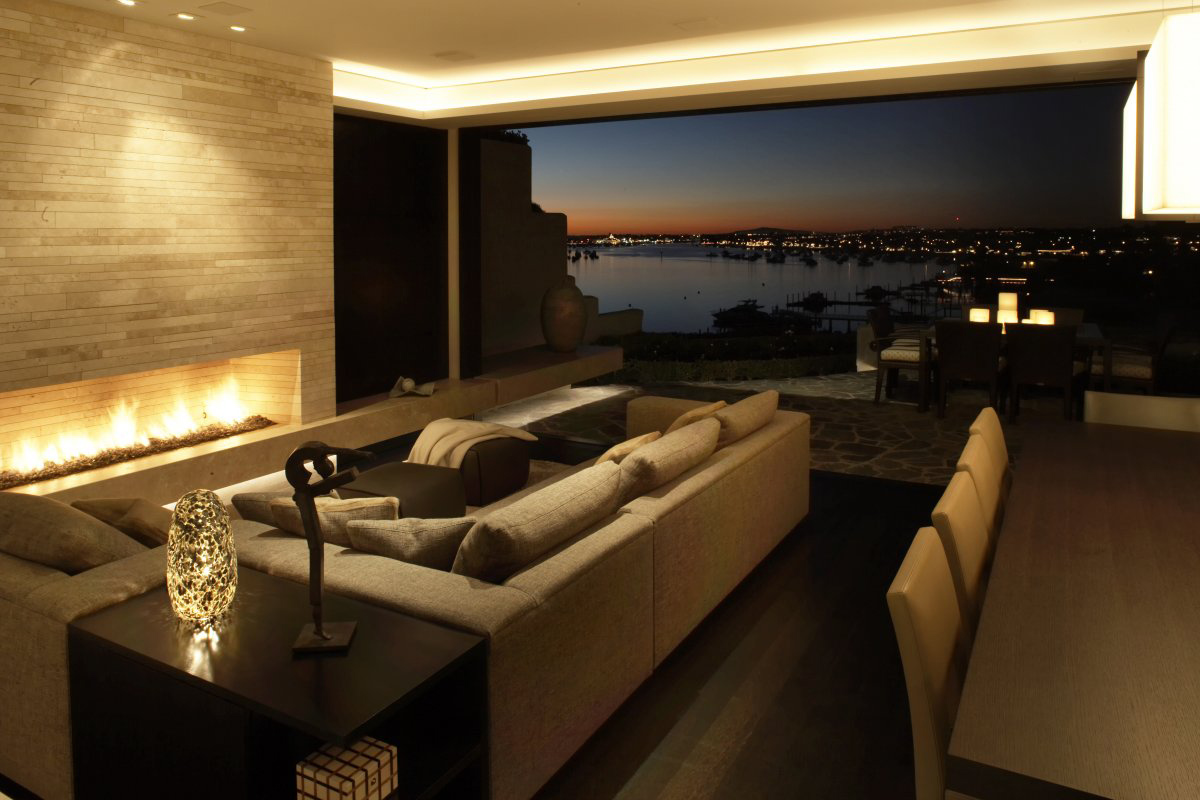
The Beck Residence was completed in 2007 by the by the Laguna Beach based studio Horst Architects. This project included the renovation of a loft, perched on top of a seaside rocky cliff. With limited space, the interior has been completely reconfigured into an open plan design. The living area and master bedroom enjoy fantastic…
Bright and Spacious Loft in Rhode Island, USA

The Paschke Danskin Double Loft renovation was completed in 2009 by the Providence based studio 3six0 Architecture. This contemporary loft was purchased by a couple with their own individual design ideas, they asked 3six0 to consider two distinct spaces, to be uniquely designed. The loft is located in the jewellery district of Providence, Rhode Island, USA. Paschke Danskin…
SF Loft in San Francisco, California by Wardell + Sagan Projekt
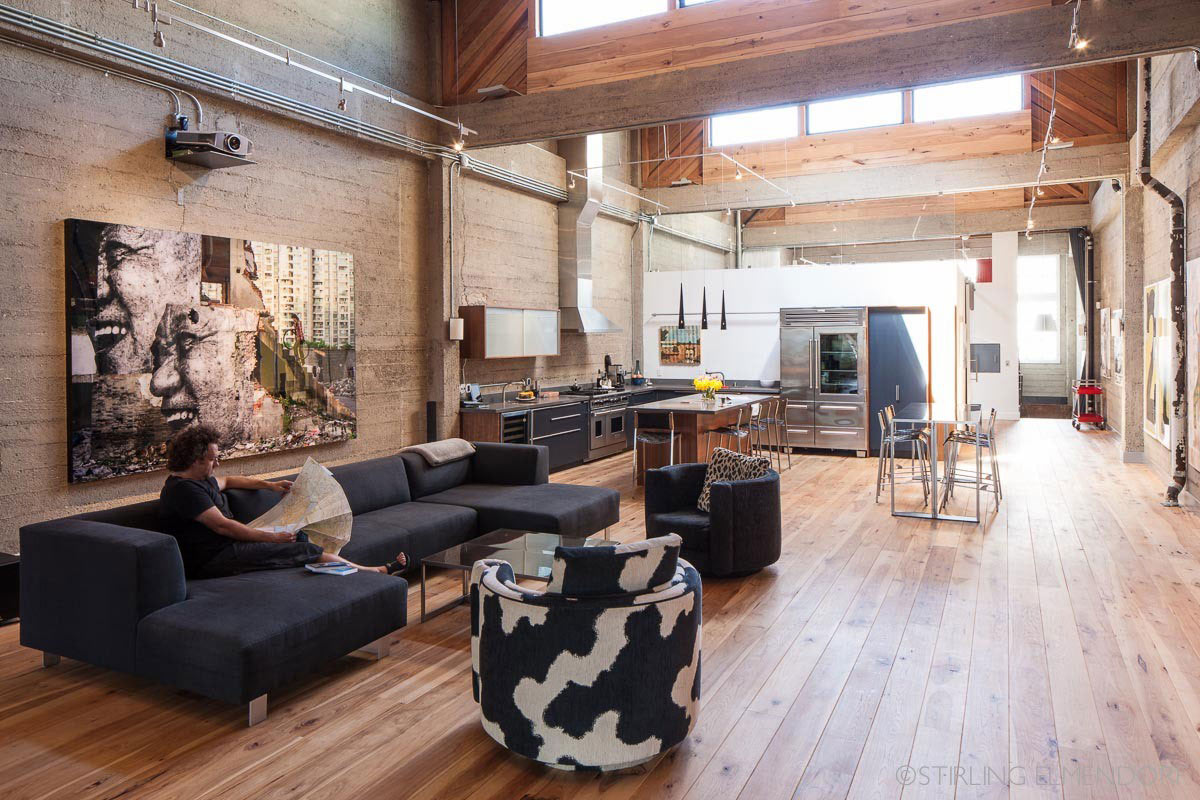
The SF Loft was completed by the San Francisco based studio Wardell + Sagan Projekt. This project involved the remodelling of a 3,200 square foot former Chinese Laundry and Tooth Powder Factory, located in San Francisco, California, USA. SF Loft in San Francisco, California by Wardell + Sagan Projekt: “Converted a former 3200 square foot (300…
Contemporary Penthouse on Broadway in Manhattan
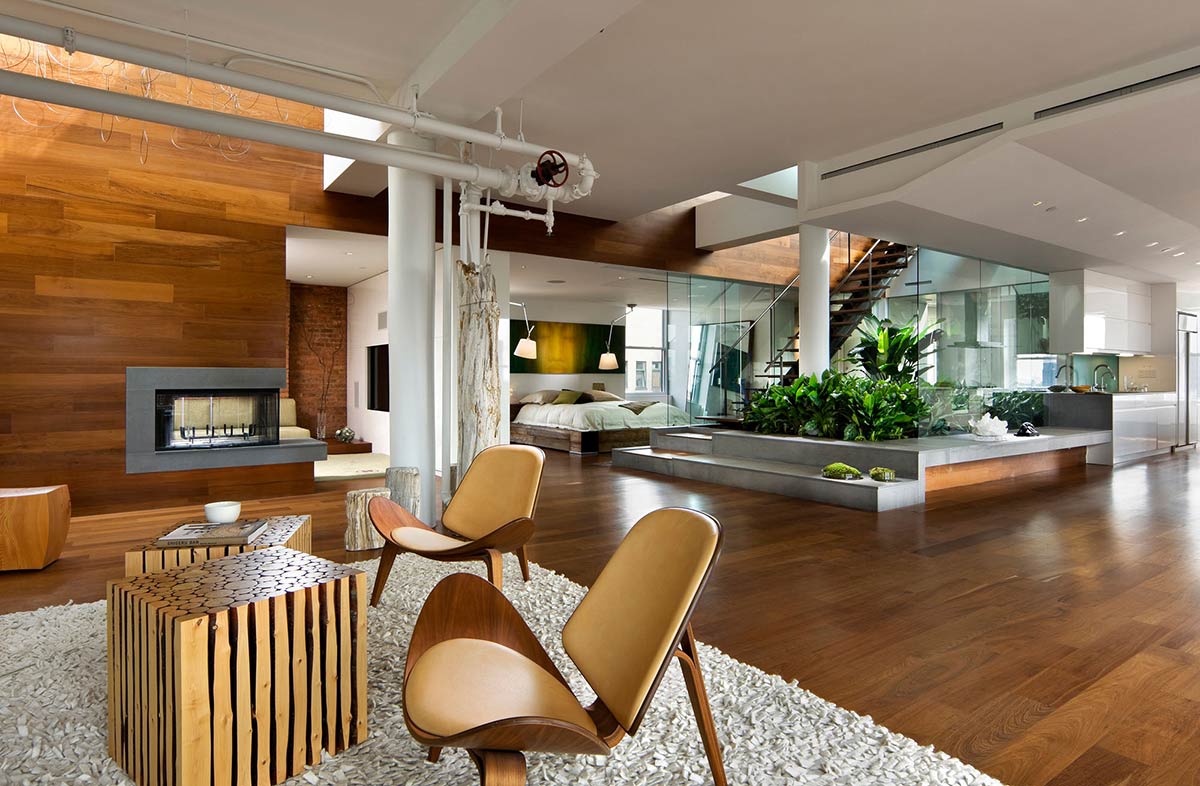
The Broadway Penthouse was completed in 2008 by the New York City based studio Joel Sanders Architect. This fabulous open-plan contemporary apartment is located on Broadway in Manhattan, New York City, USA. Contemporary Penthouse on Broadway in Manhattan by Joel Sanders: “Rethinking the notion of an urban garden, this project introduces a dynamic ground plane, composed of…
Duplex Penthouse Loft in Chelsea, New York City
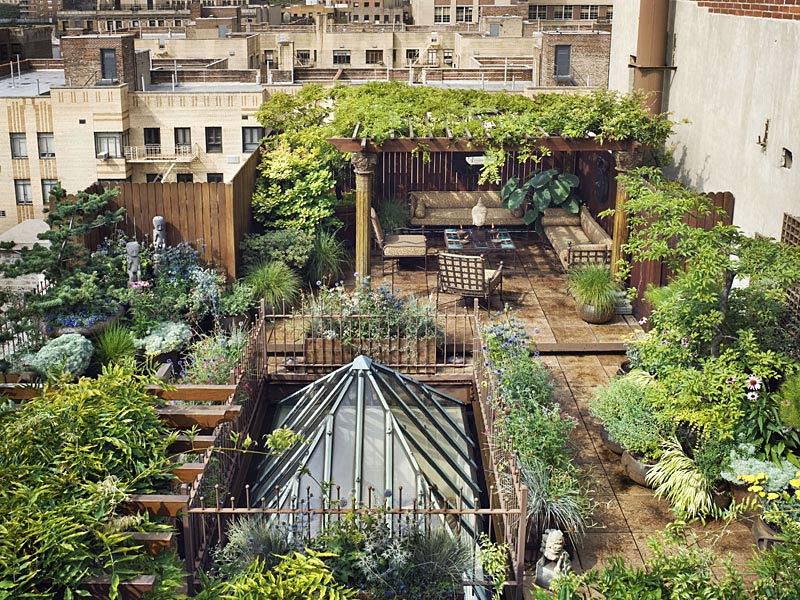
This beautiful private garden paradise is located on the rooftop of the duplex penthouse loft in Chelsea, New York City, USA. The property is currently for sale and is offered at $4.5 million. More information is available on Sotheby’s. Sotheby’s: “The garden is simply spectacular. The mature, fully-landscaped rooftop spreads over 1,600 square feet on…
Schein Loft by Archi-Tectonics
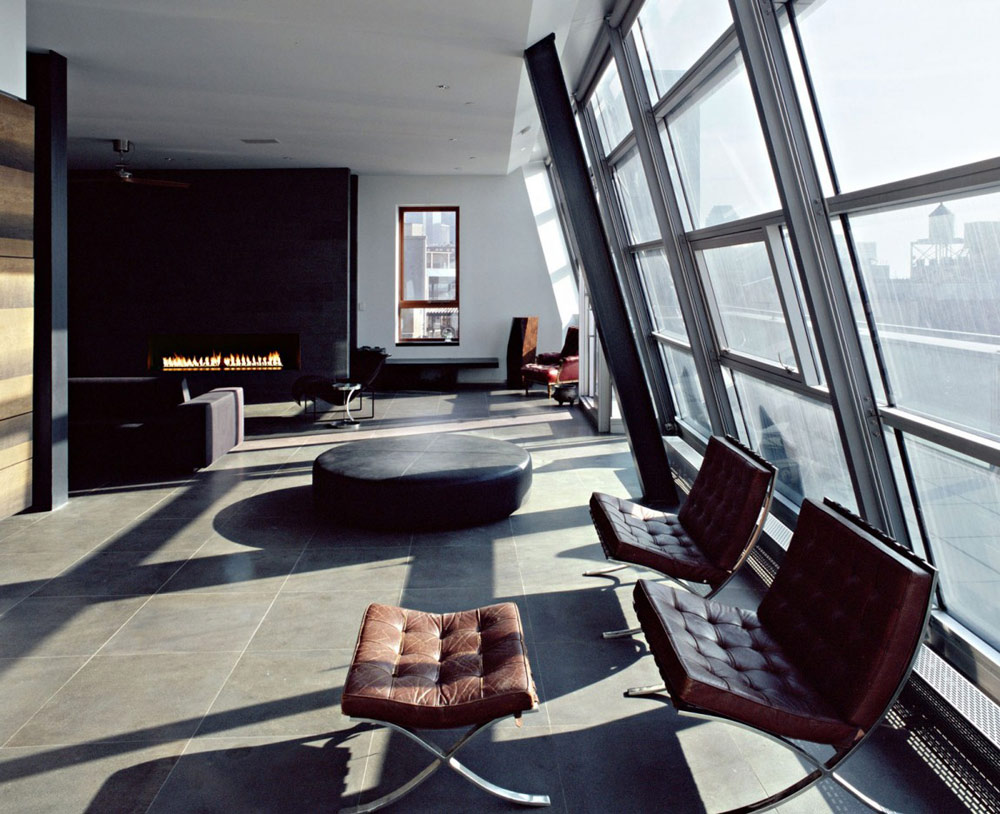
The Schein Loft was designed by the New York City based studio Archi-Tectonics. This 3,200 square foot loft apartment, formerly a warehouse, was completed in 2008 and is located on the edge of Soho, New York City, USA. Schein Loft by Archi-Tectonics: “Wrapping itself over and along an existing renovated six-story warehouse, the GW 497…











