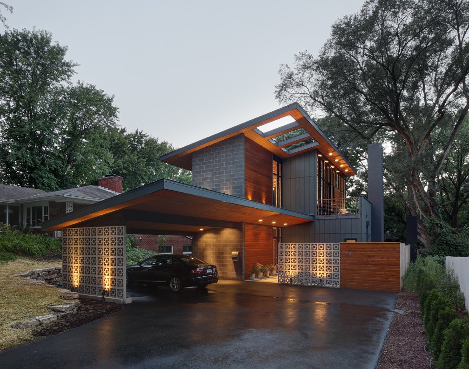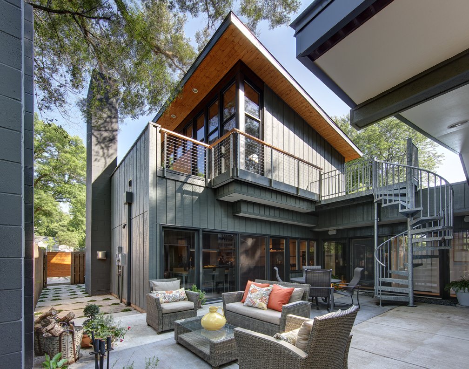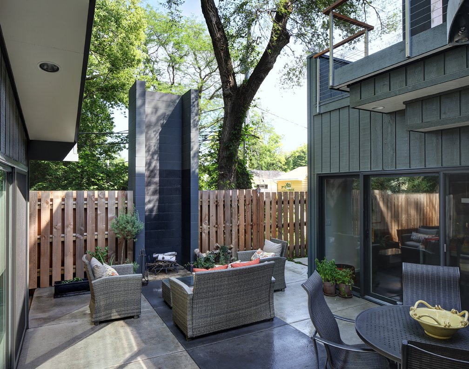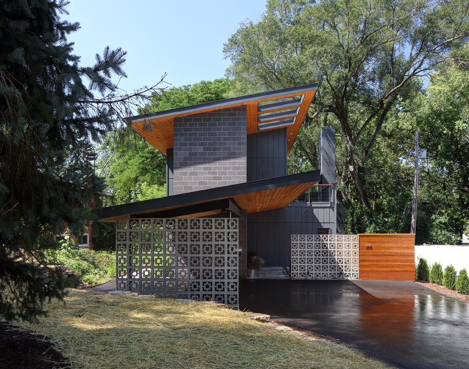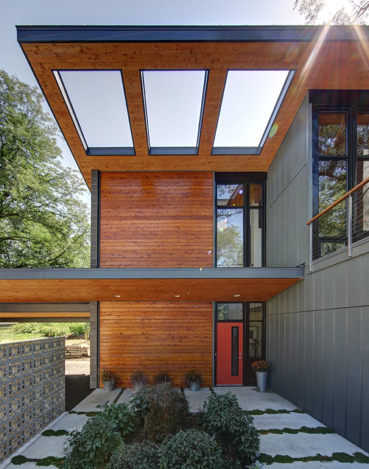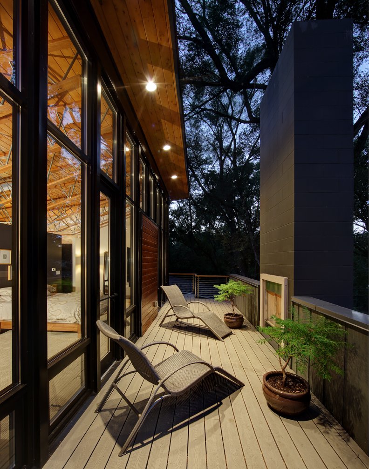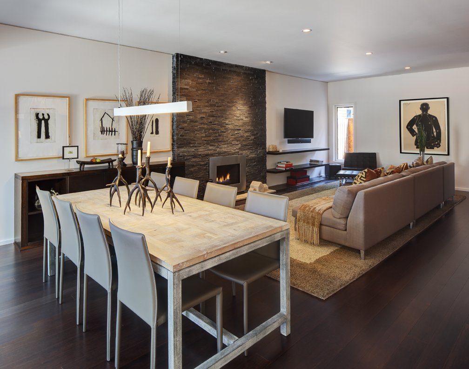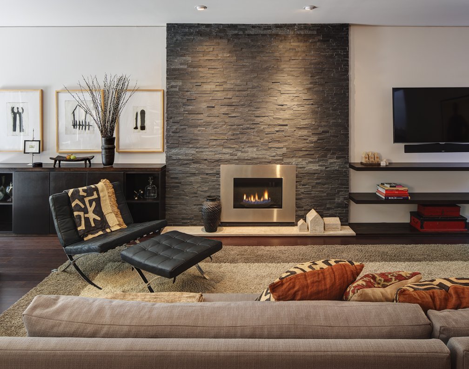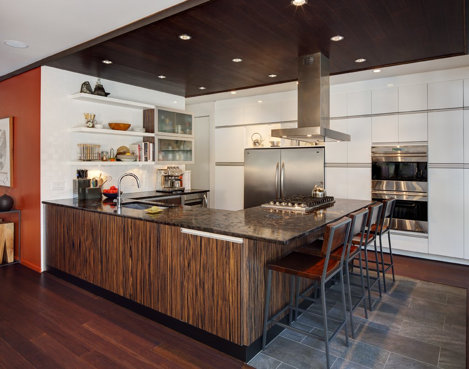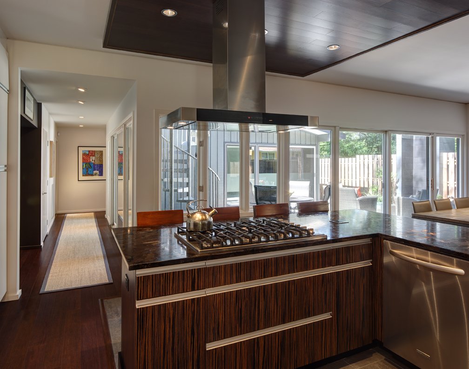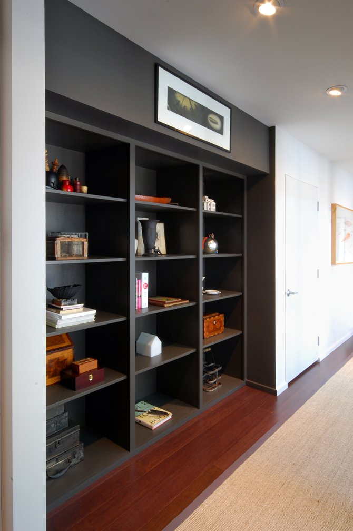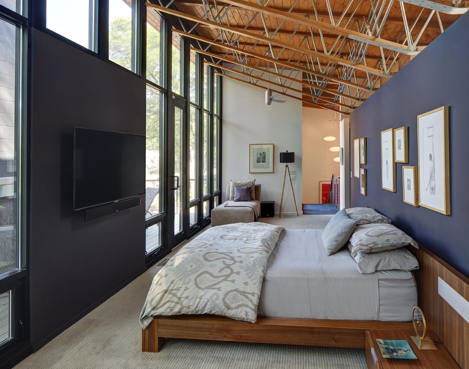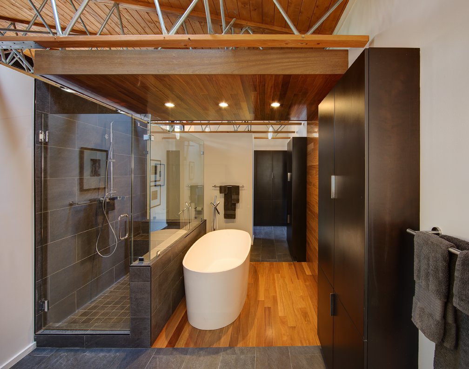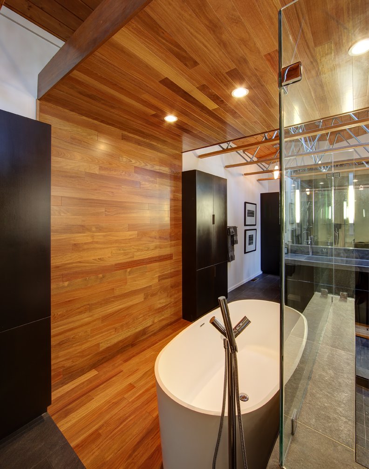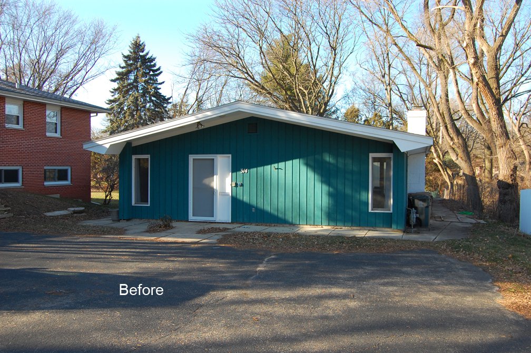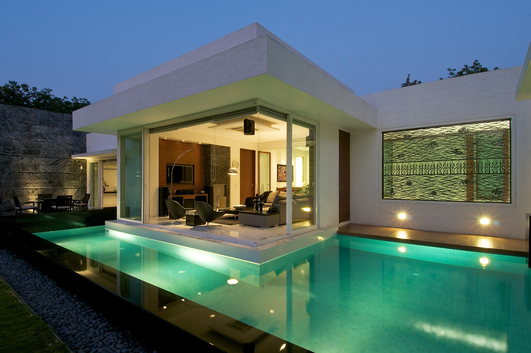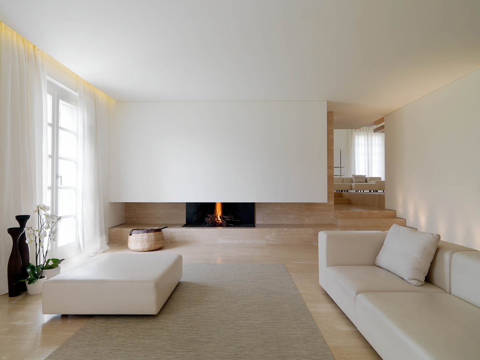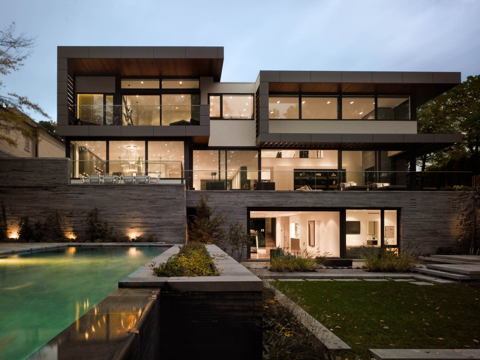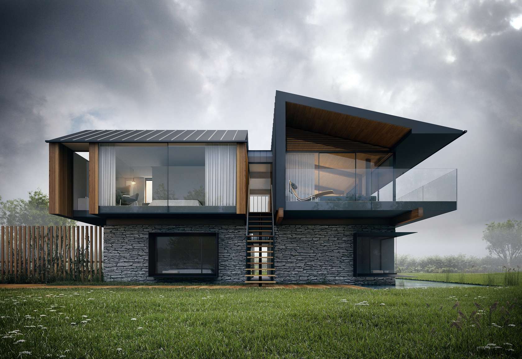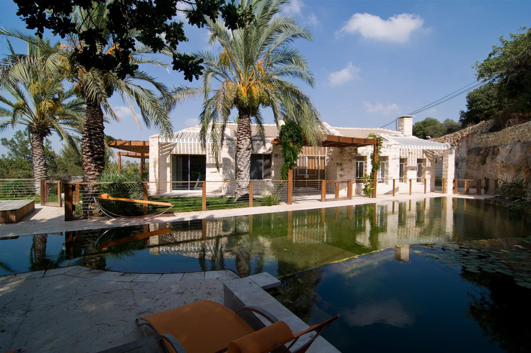Exquisite Home Renovation in Madison, Wisconsin
The Midvale Courtyard House was completed in 2013 by the Milwaukee based studio Bruns Architecture. This project included the renovation of a mid-century home, the 840 square foot addition includes a new entry, elevated master suit and covered parking.
The Midvale Courtyard House is located in Madison, Wisconsin, USA.
Midvale Courtyard House in Madison, Wisconsin, details by Bruns Architecture:
“Balancing the introverted nature of a courtyard with the bold personality of an extrovert all while managing matters of privacy, this renovation builds on its solid mid-century roots. Located on a busy boulevard in the state’s capital, the 1,685 sf half-century old ranch home was confined and uninviting, leaving its spaces dark and disconnected from the site. The renovation and 840 sf addition of Midvale Courtyard House adds a proper entry, elevated master suite, and covered parking, but also pierces and stretches the solid forms to create connection between indoor and outdoor spaces.
Set back on its lot, the house is buffered from the busy street traffic. But the adjacent neighbours are closely spaced, challenging the notion of opening the interior to light and views. By creating a series of private outdoor rooms, the interior spaces visually extend beyond their original boundaries. As a result, the plan becomes a collection of independent wings each with a heightened focus on their unique programmatic requirements. Taller ceiling heights are created in the public living wing by affixing the new second floor above the original ceiling height, allowing light to penetrate deeper into the main level.
One’s experience is choreographed through a sequence of private courtyards and interior zones. A series of site walls with varying levels of opacity organize pathways, linking the exterior rooms and providing access throughout the plan. Composed with its own courtyard, the new entry and vertical circulation component reorients the house’s façade while integrating the new motor court with the main structure. The geometry of the new entry is extruded into the main form to organize the kitchen on the first floor and master bath on the second floor. On the main level, the wood floor transforms into the ceiling surface. And in the master bath an exotic wood ribbon folds up and over itself, defining a spa-like wet zone. Sitting above the neighbouring houses, the new master suite includes a private courtyard terrace. A partial height privacy wall creates intimacy while masking the adjacent rooftops, leaving only views to the mature tree canopies beyond.
The building’s envelope is upgraded with new insulation and roof assemblies. Energy efficient mechanical systems replace out-dated infrastructure. The new insulated, low-e glazed fenestration naturally illuminates interior spaces, and all supplemental lighting is upgraded with energy efficient fixtures and lamps.”
Comments


