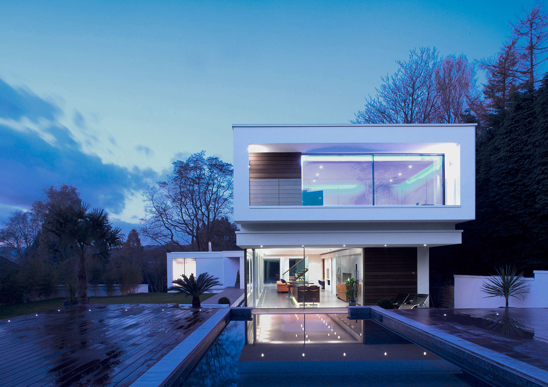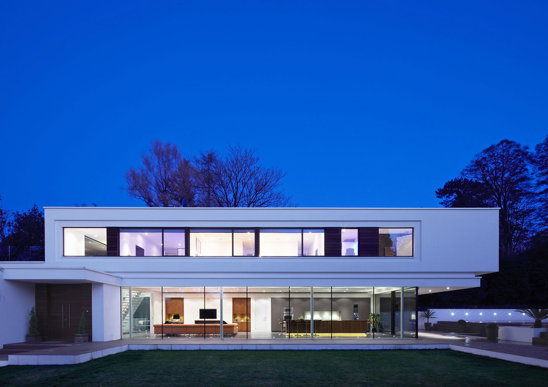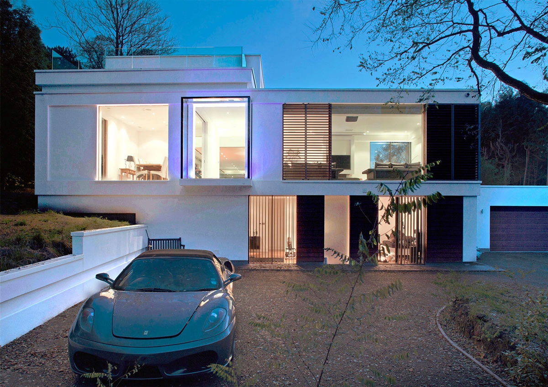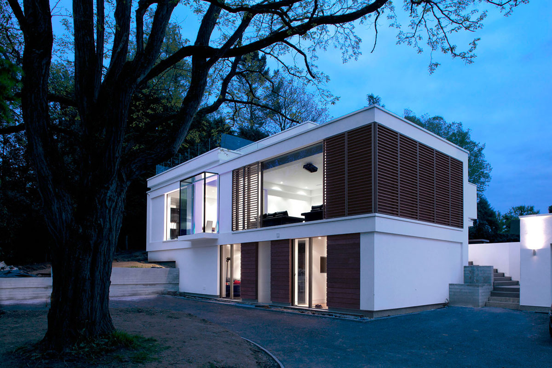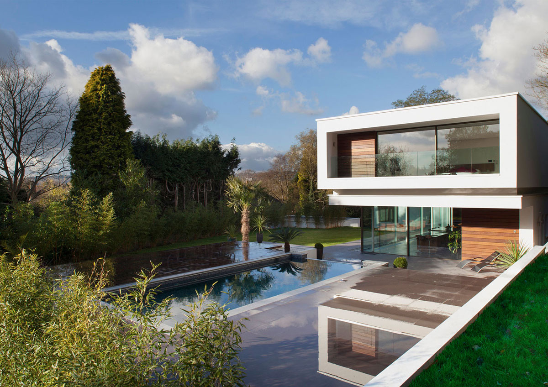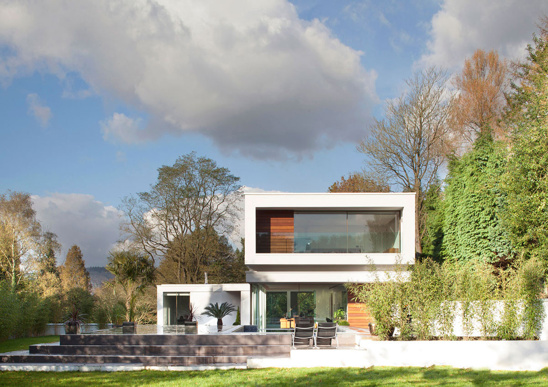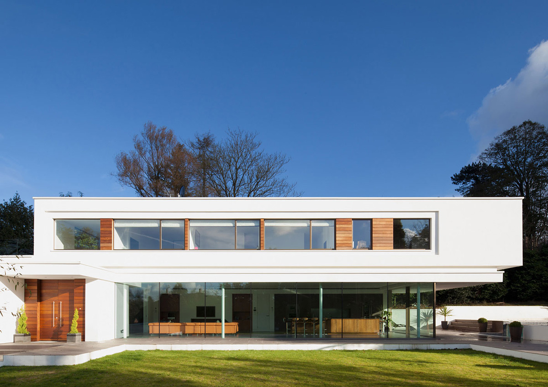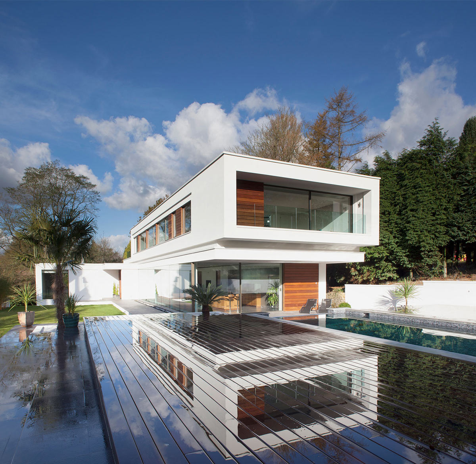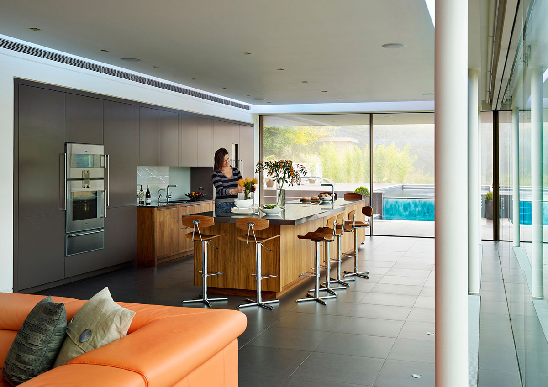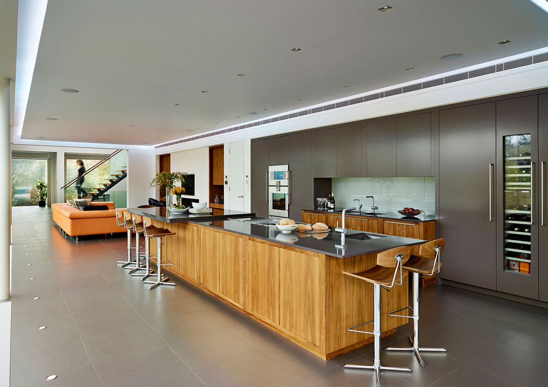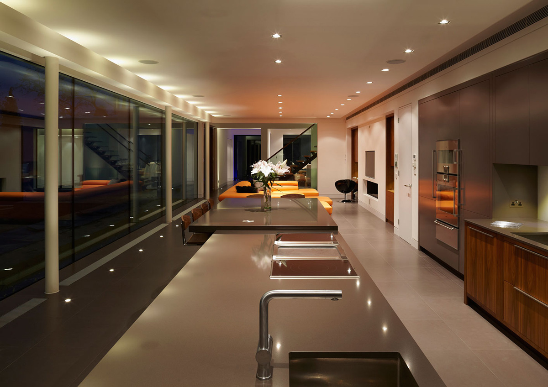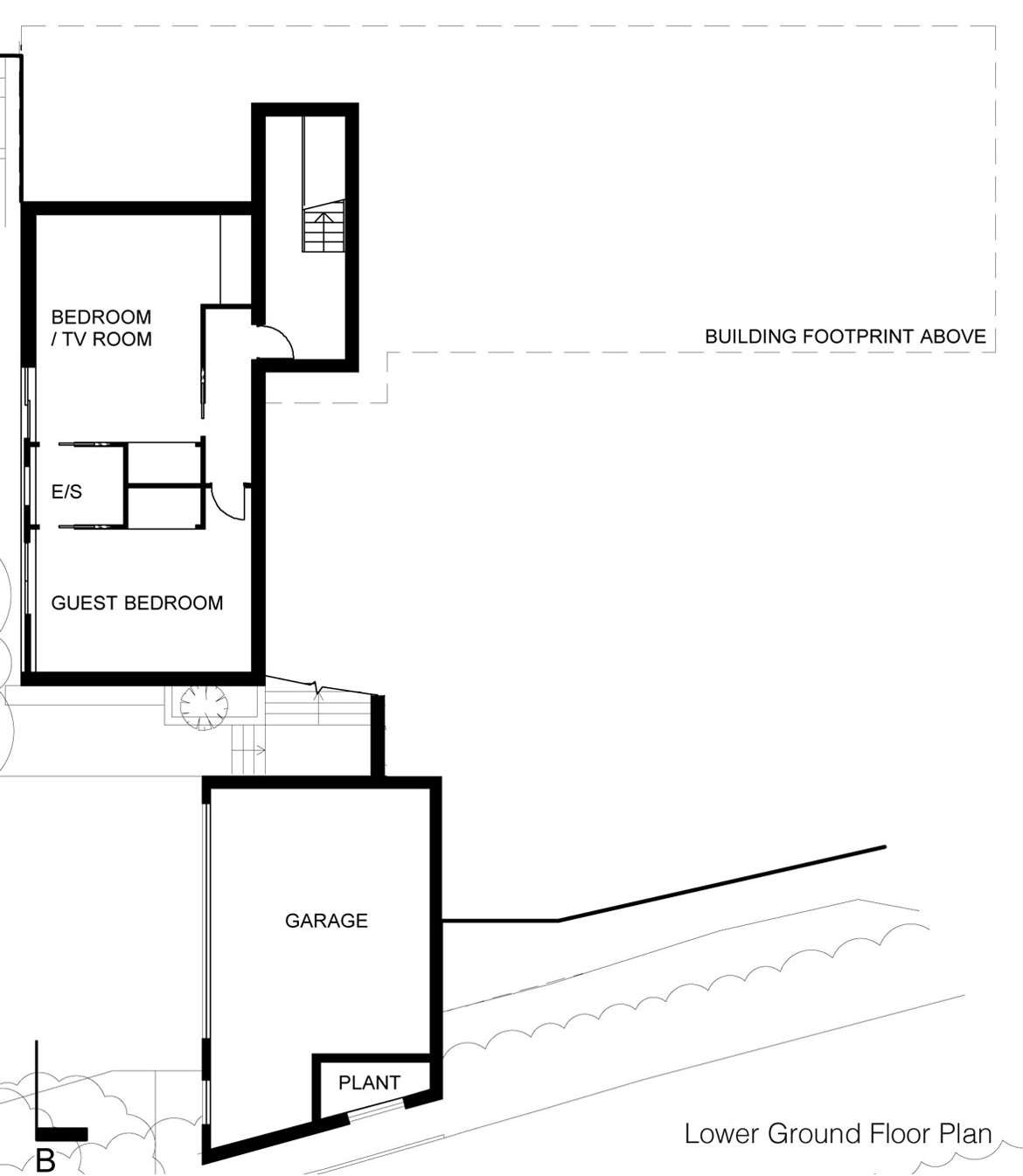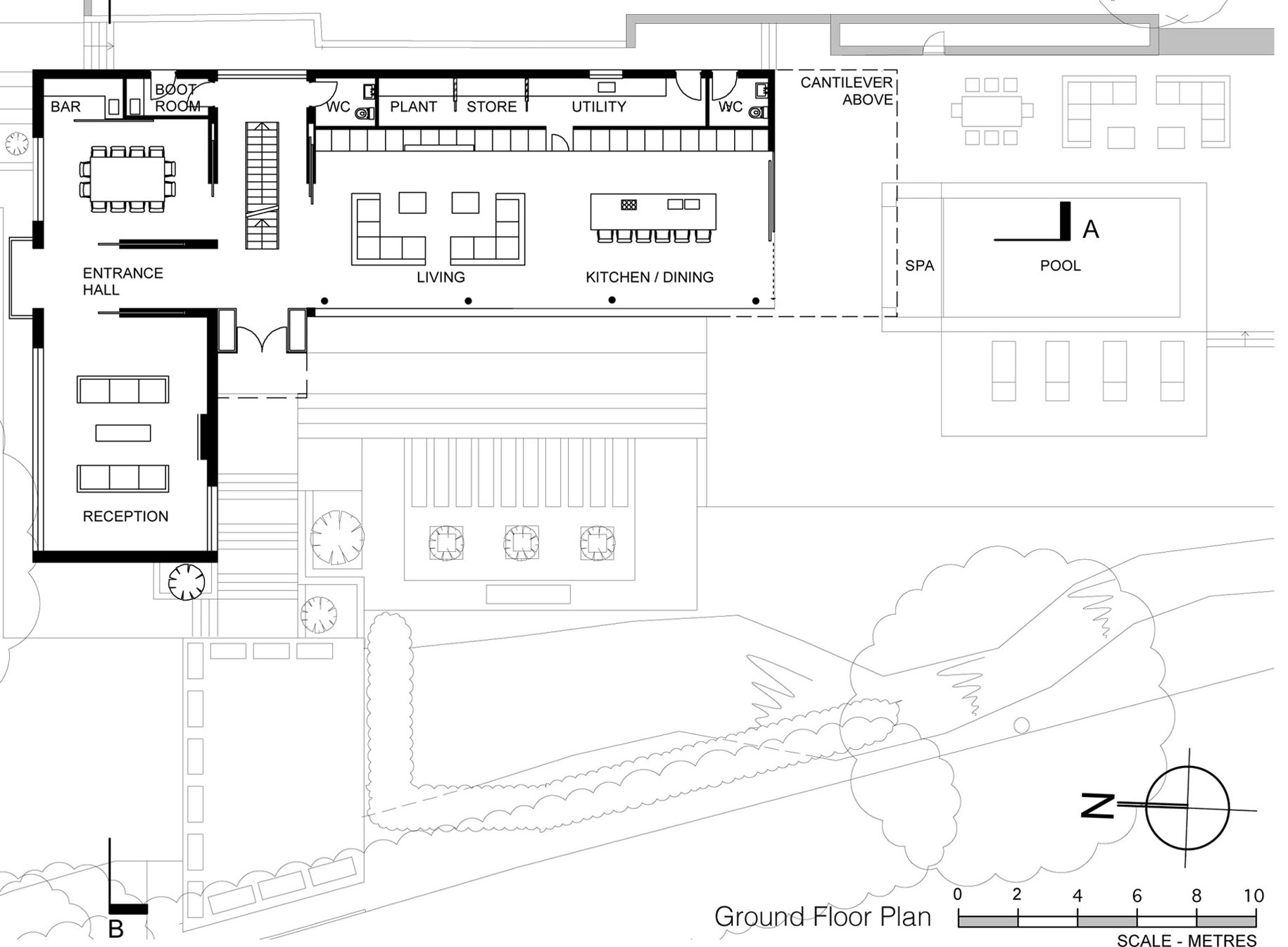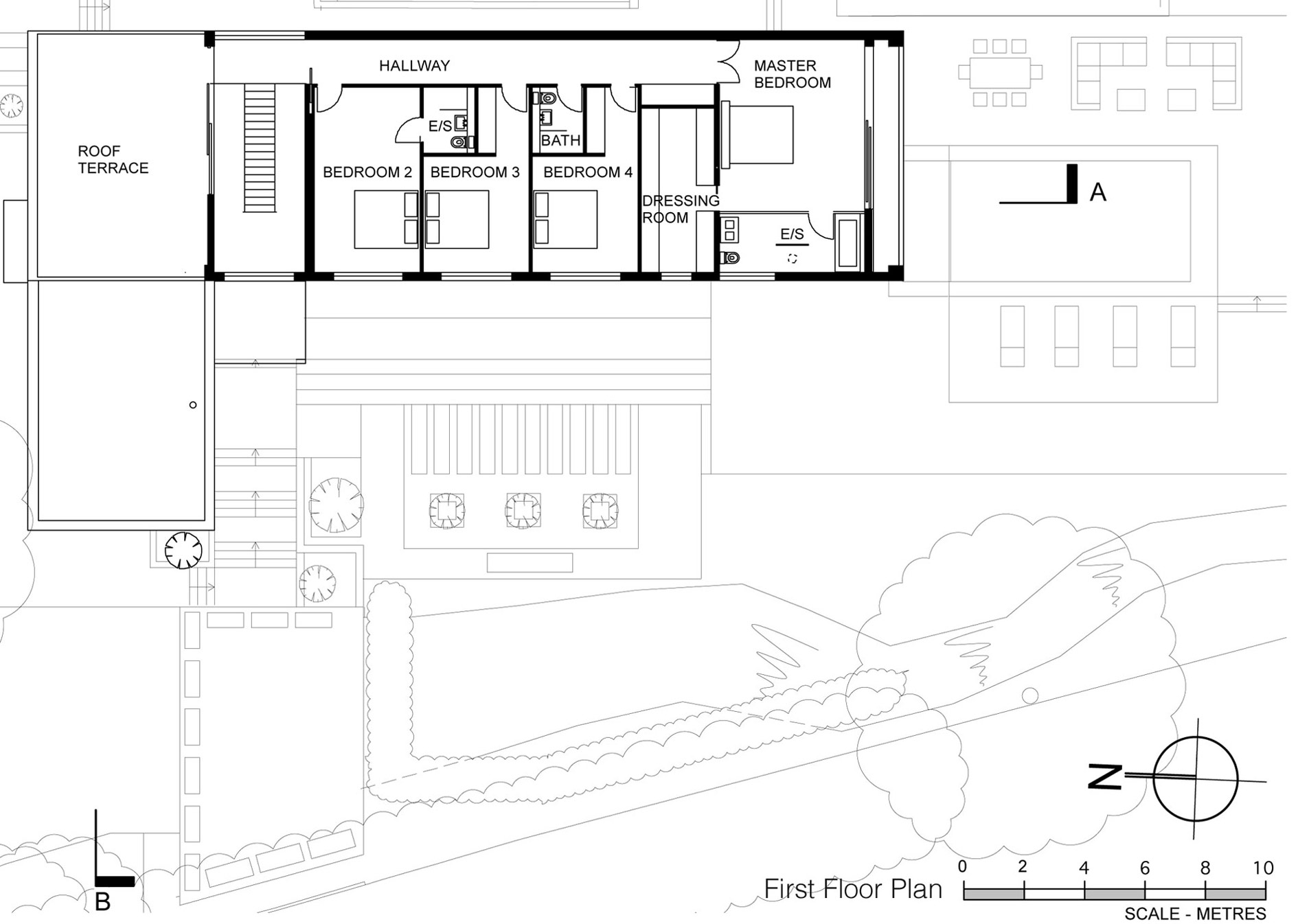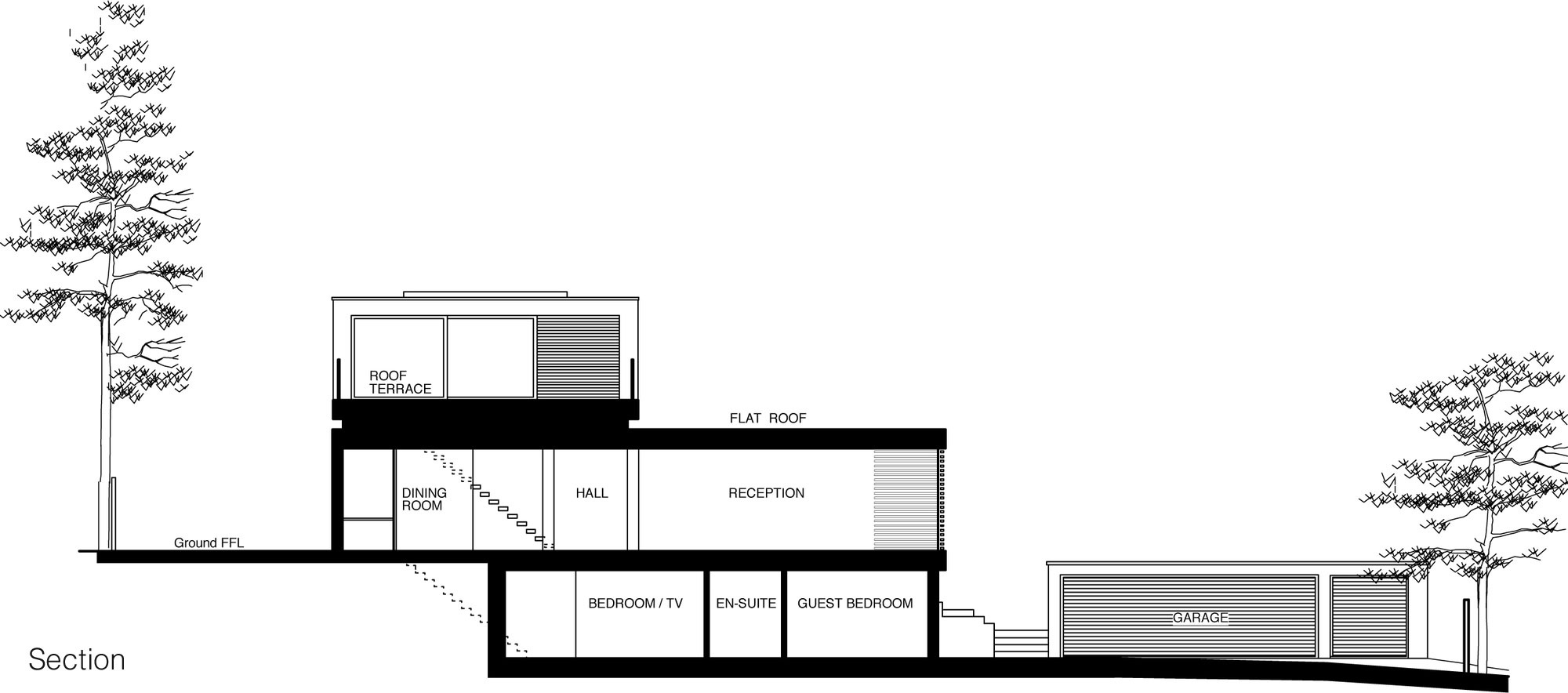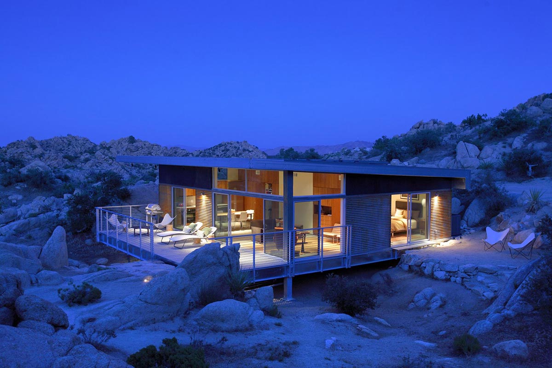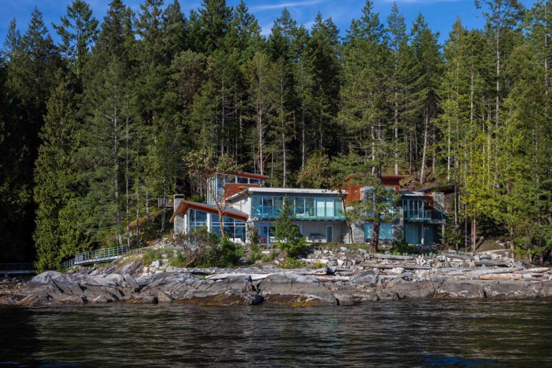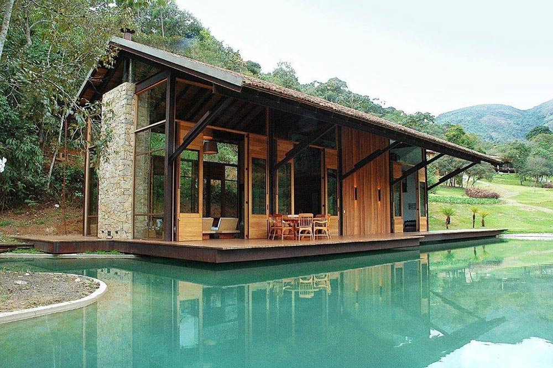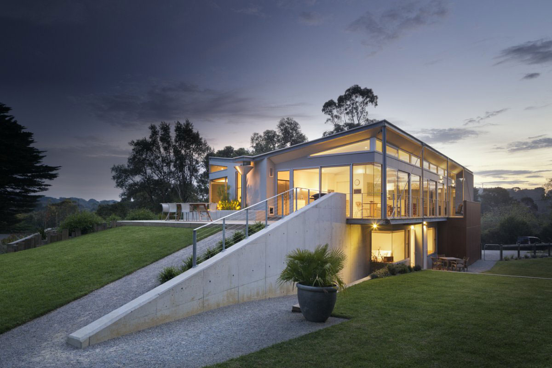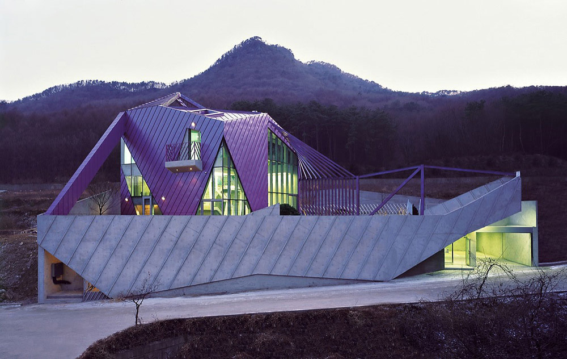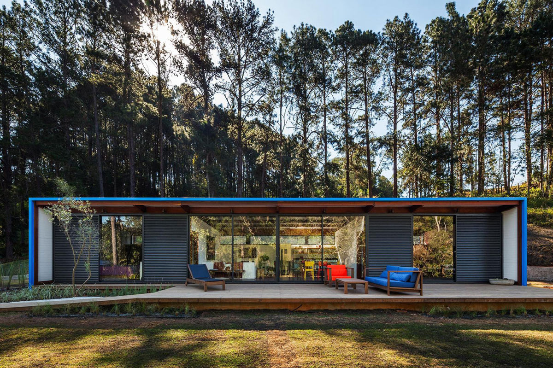Eco-Friendly Modern Home in Tandridge, England
The White Lodge was completed by the London based studio DyerGrimes Architects. This 5,165 square foot environmentally friendly home generates 20 percent of the total energy consumption using renewable energy sources. Eco elements include solar hot water collectors on the roof, a sustainable drainage system and an air source heat pump which circulates heat around the house.
White Lodge in Tandridge, England, details by DyerGrimes Architects:
“The site was originally home to a 1960’s detached bungalow surrounded by tall trees and hedging with far reaching views to the Surrey Downs beyond. The area is populated by traditional pitched roof architecture typical of its green belt credentials.
The proposed designs were unprecedented in the immediate area and subject to Tanbridge Council’s strict planning requirements.
The site sloped sharply away to one side which would greatly limit the overall footprint of the building and the desired surrounding landscape.
Following a rigorous planning process, Dyer Grimes Architects achieved consent to infill and level the site and build a highly contemporary house of 480m2.Modern building technologies were combined with the highest quality materials including hardwood cladding and white render with an abundance of glass throughout.
The glazed ground floor living space is surrounded by beautifully landscaped grounds, while the first floor appears to ‘hover’ over the kitchen dining area as well as project over the swimming pool.
Great emphasis was placed on constructing White Lodge in an environmentally friendly and sustainable way. An impressive sustainability target was set; to generate 20 percent of the energy required by using renewable energy sources.
Energy efficiency has been maximised through the incorporation of Solar hot water collectors on the roof, a highly sustainable drainage system and an air source heat pump which circulates heat around the entire house.
The result is a stunning modernist home which has won the admiration of the local community, the Council and the media alike.”
Comments


