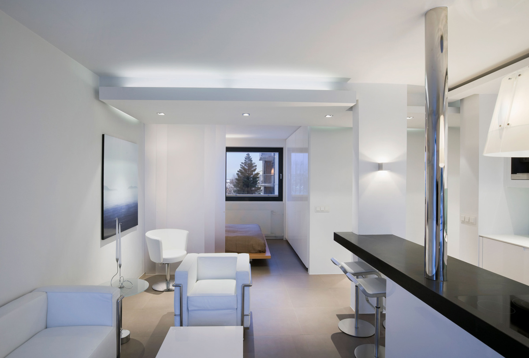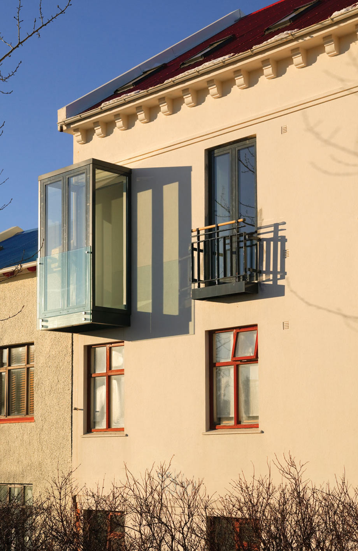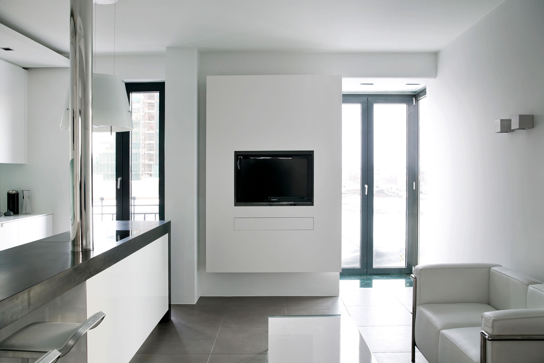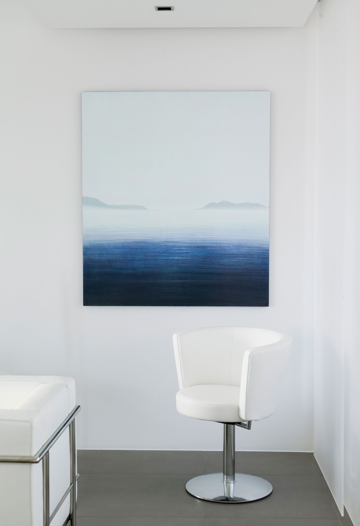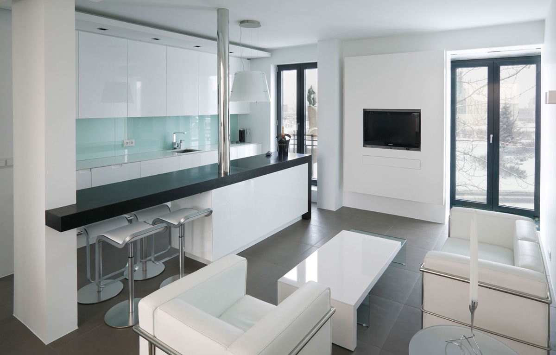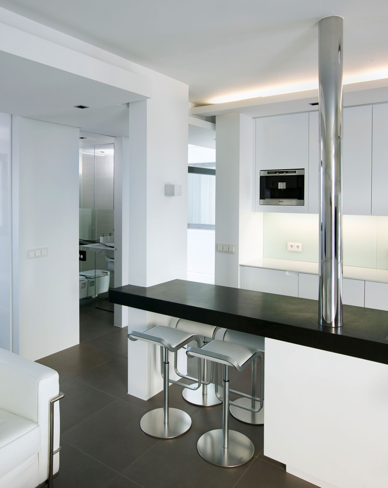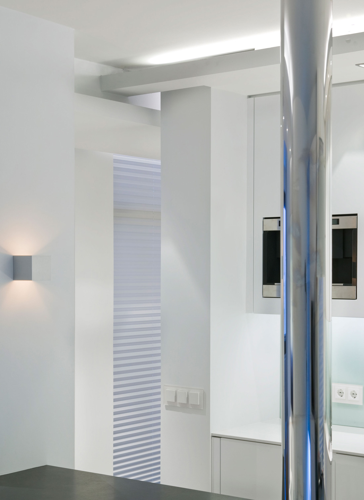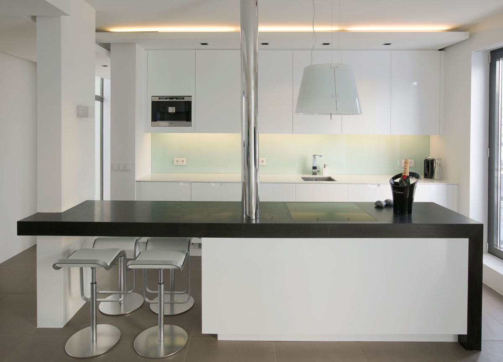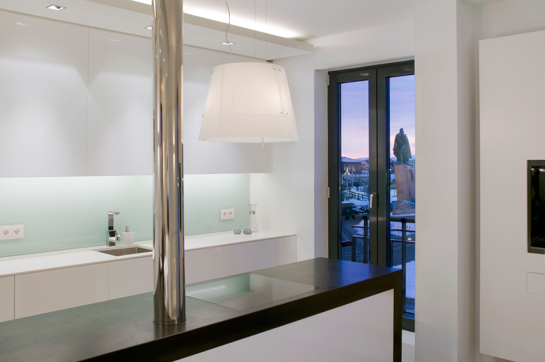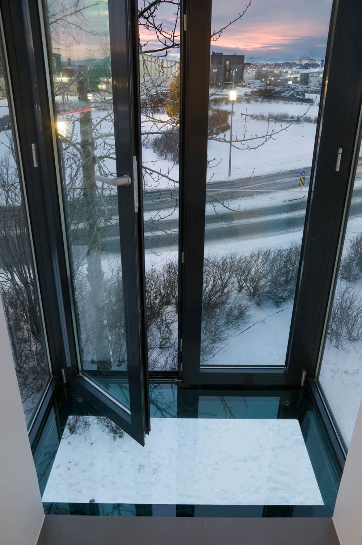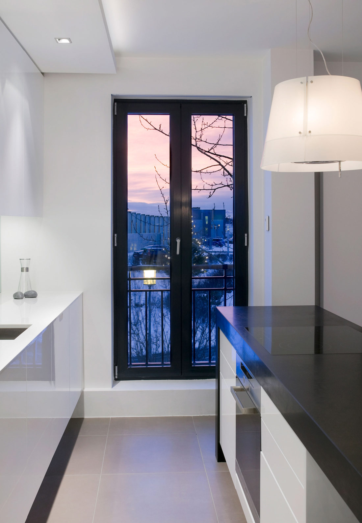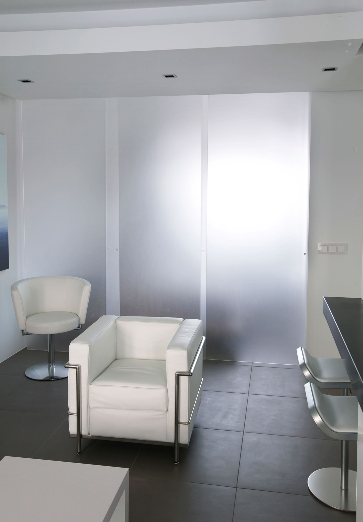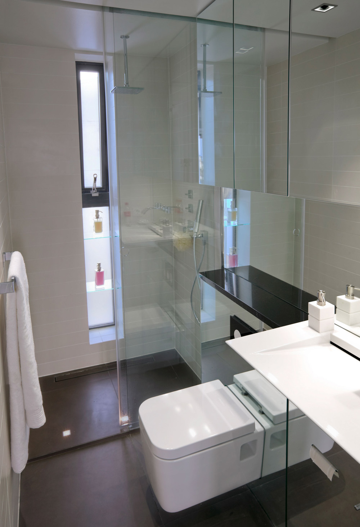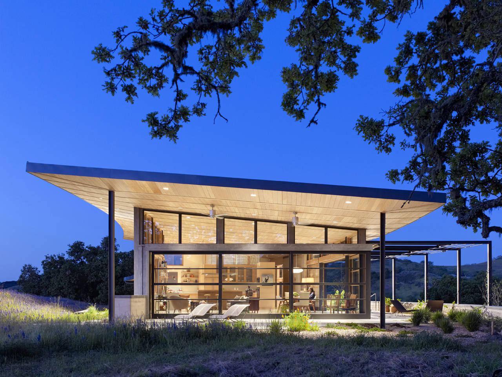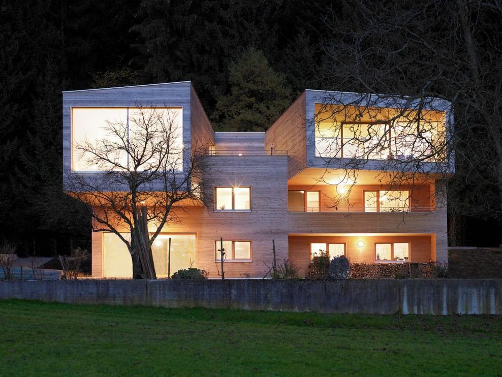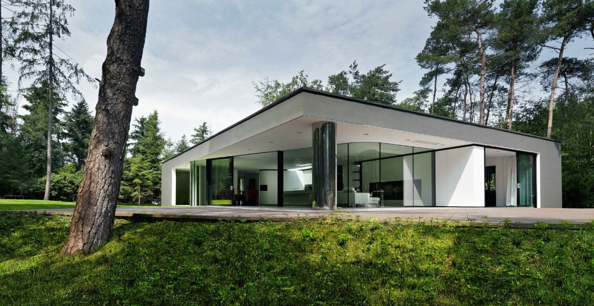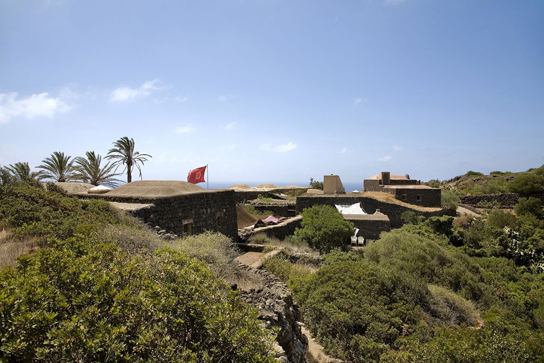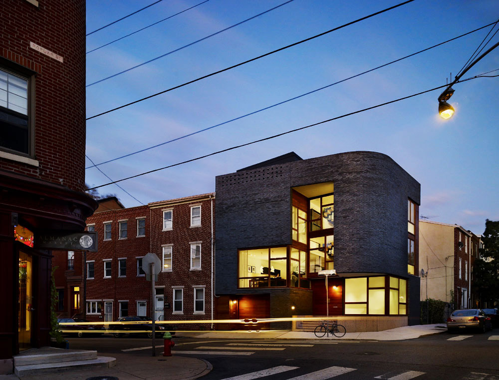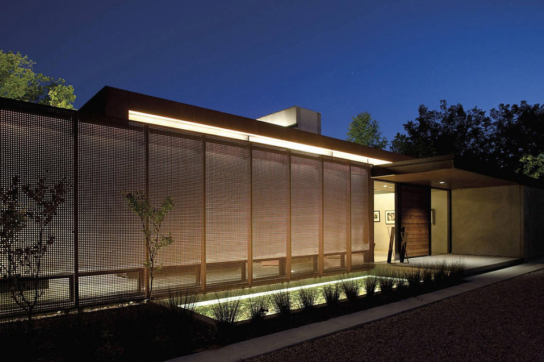Modern Studio Apartment in Reykjavik, Iceland
This contemporary apartment in Reykjavik was completed by the Oslo based studio Gudmundur Jonsson Arkitektkonto. The project involved the remodelling of a small studio apartment, located in Reykjavik City center, Iceland.
Modern Apartment in Reykjavik, Iceland, Description by Gudmundur Jonsson Arkitektkontor:
“The tiny house represents one of the elevations of the square on top of Reykjavik City center facing the famous church and the Sculpture Museum. This square is visited by each and every tourist that comes to Reykjavik. The apartment is on 2nd floor with a view towards the church, the Museum, the Pearl Restaurant and the Blue Mountains in distance. This spectacular setting was the reason for the investment in the apartment which was in very bad condition.
There is only one apartment on each floor, each staircase level giving access to a tiny balcony that is not accessible from the apartment but just from the staircase.
This balcony was of no interest but gave an excellent opportunity to include in the apartment creating a new entrance with total glazing towards the backyard together with a view towards the roof landscape and the seaside.
By changing this entrance an new and more clean kitchen solution could be established.
Further a load-bearing wall and other walls were torn down and replaced with steel-beam and in order to make use of the nice view towards the church and the square the windows were enlarged giving possibility for a replacement balcony as the French balcony and a totally glazed bay-window even with a glazed floor and roof.The plan before had been divided into separated rooms and now the focus was on the open–plan solution with division possibilities with acrylic sliding elements to separate the bedroom.
The steel-beam is hidden with suspended ceiling that simultaneously is giving the entrance direction into the space, thus also being able to hide the suspension for the sliding acrylic elements and giving the optimal possibilities to play with different lighting as down-lights and indirect lighting.The ceiling height is rather above average and by establishing high kitchen cabinets the space is experienced with more grandeur. The white color is used to give the feeling of a bigger space than it is, just being 52 m2 (560 ft2) after the enlargement with glazed bay-window and the use of the balcony as a new entrance. The cabinets are in high glossy finish with car painting and without visible handles to simplify the design and refine it. The floor covering is Casa Dolce Case tiles in gray-brownish colour in 60×60 cm (24×24 in).”
Comments


