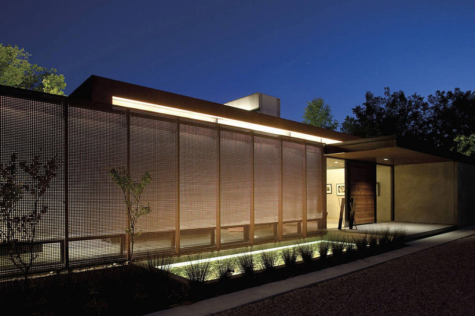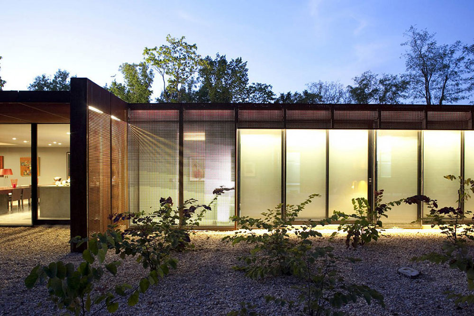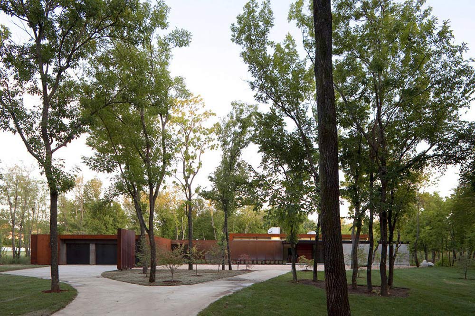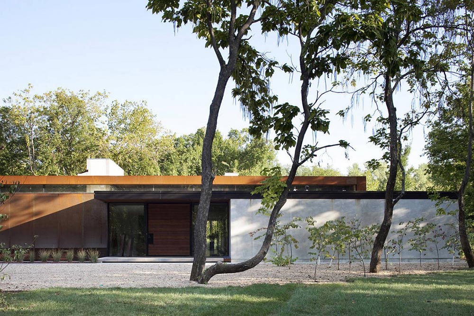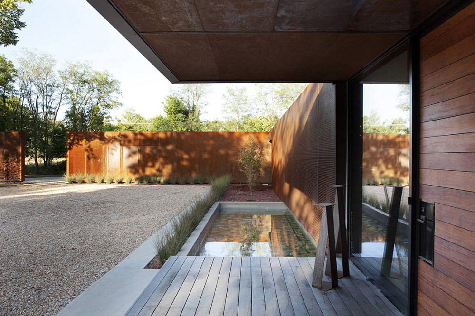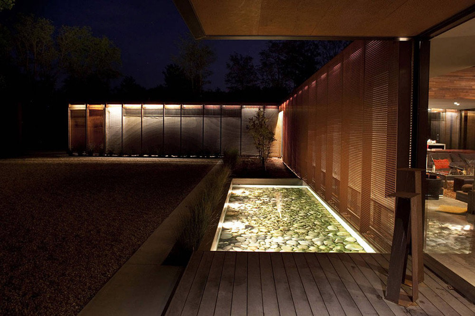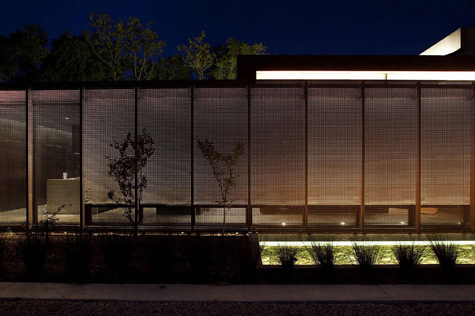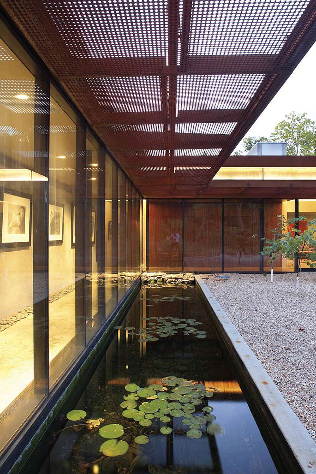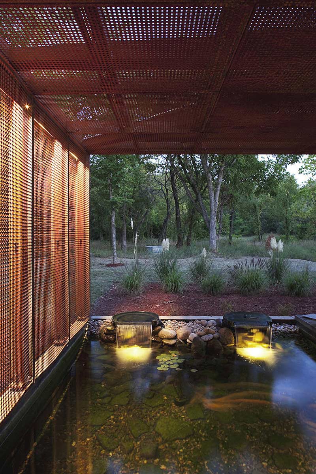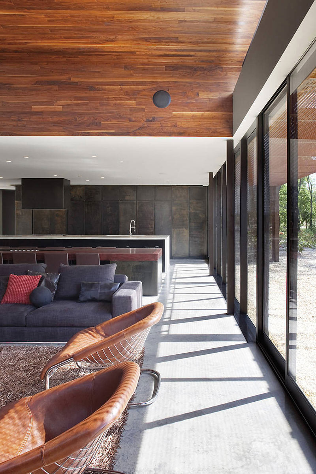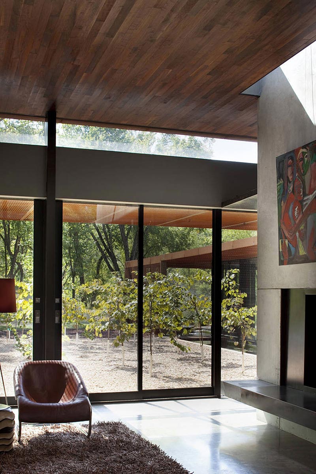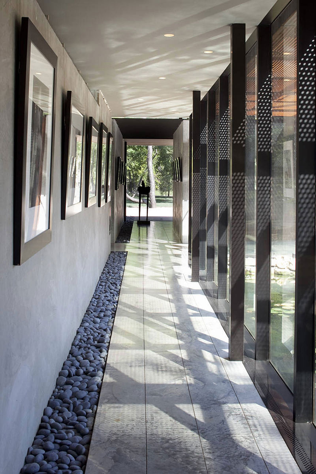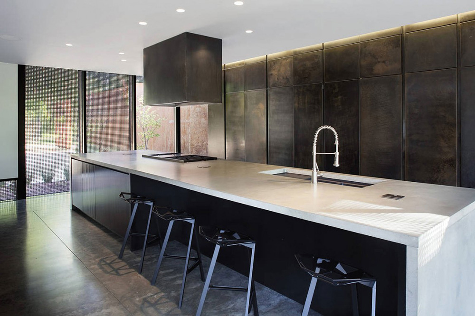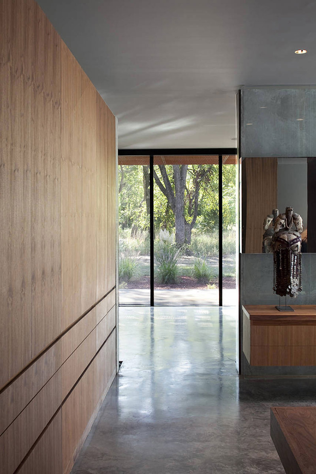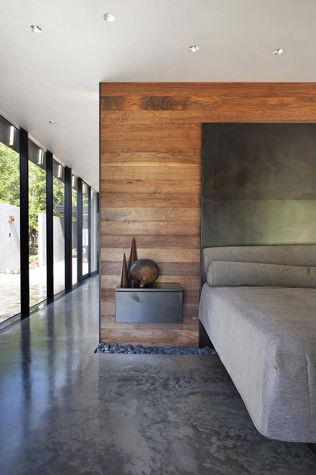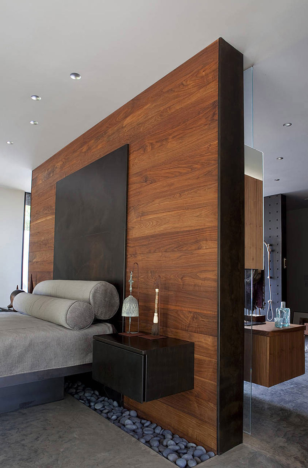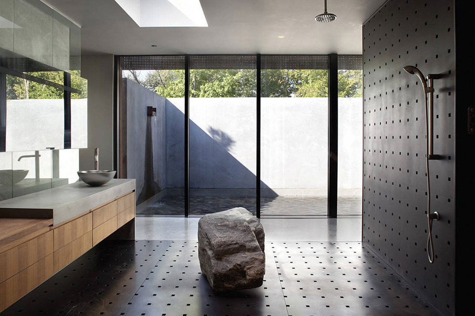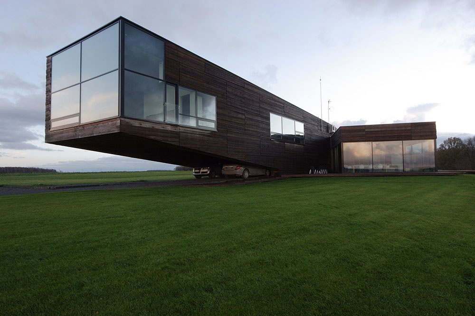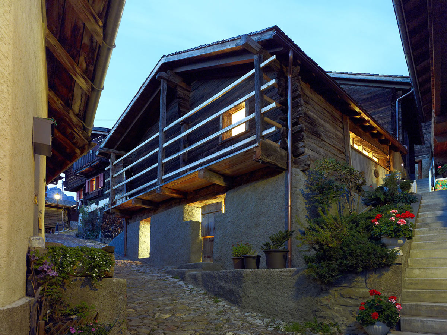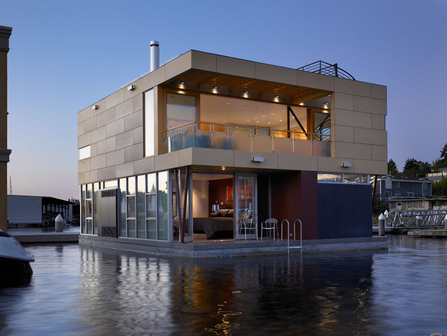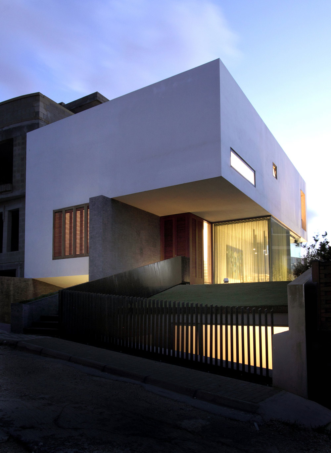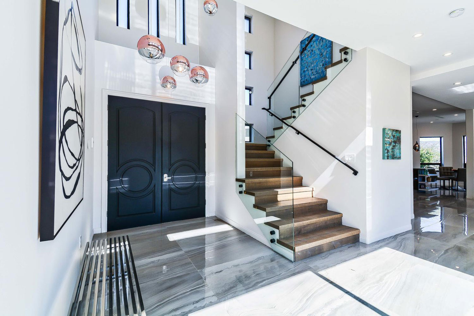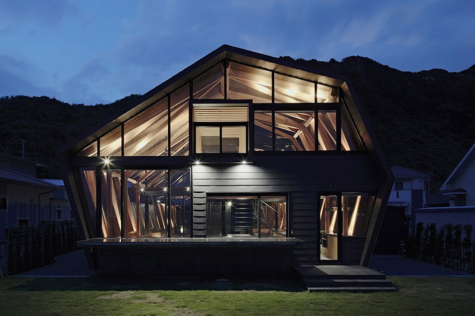Heavy Metal Residence, Missouri by Hufft Projects
The Heavy Metal Residence was completed in July 2010 by the Kansas City based studio Hufft Projects. This 7,000 square foot contemporary home is located in Joplin, a city the south western corner of the state of Missouri, USA.
Heavy Metal Residence by Hufft Projects:
“Glass, steel, and concrete come together on this residence in a sophisticated composition of modern proportions and elegant detail. Aptly named Heavy Metal, this steel clad private residence sits on 8 acres of heavily wooded terrain. The skin is a layered facade of glass and perforated steel with large glass openings placed in strategic locations to capture the beautiful and rugged landscape.
Where required, these openings are shielded by approximately two hundred unique 4’ x 10’ cold rolled steel panels. Each panel has a custom perforation pattern which is determined by a complex process that takes into account solar gain, varying levels of transparency and privacy needs.”
Comments


