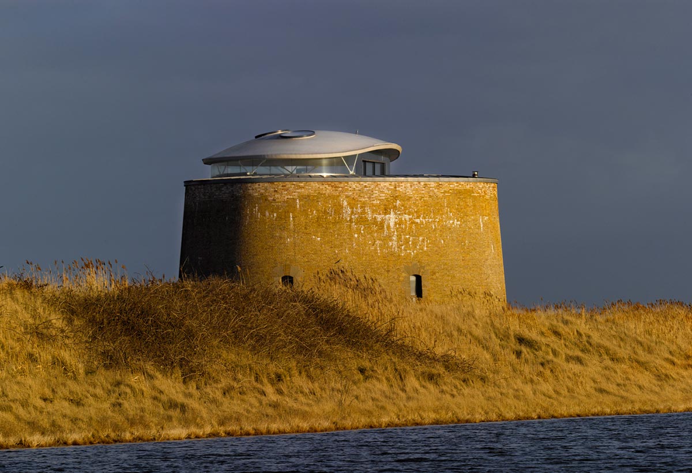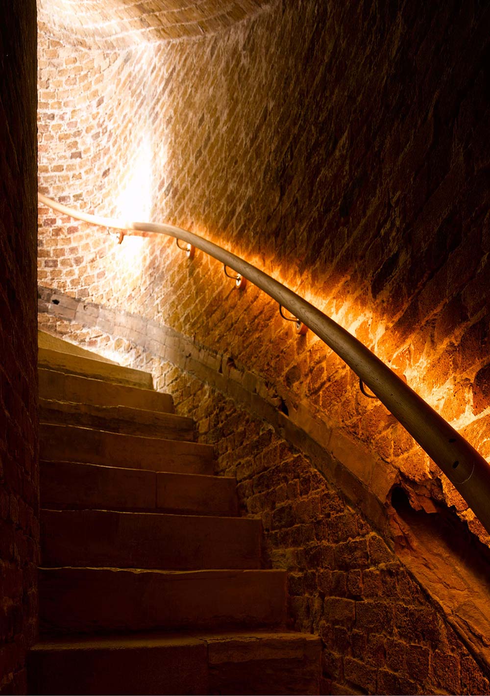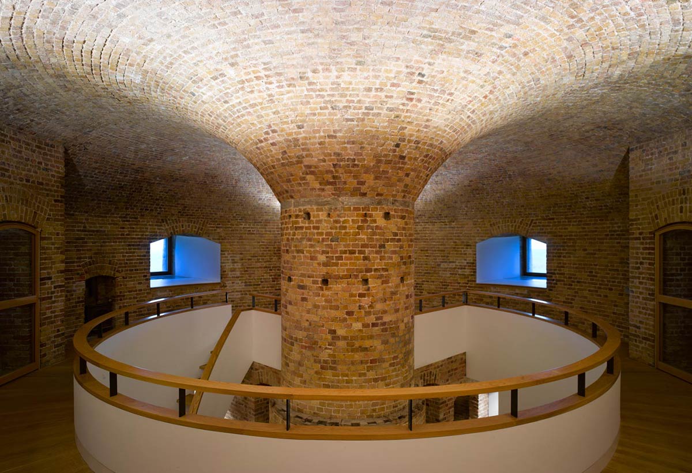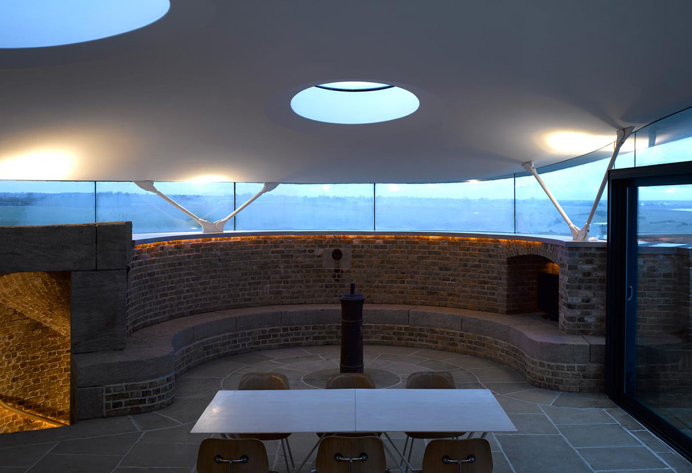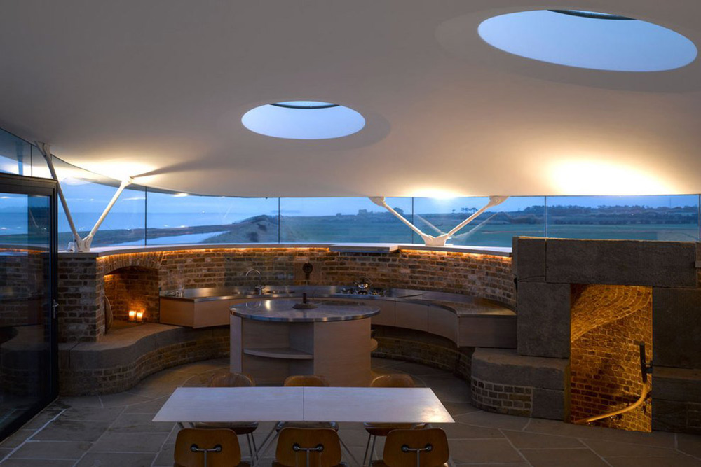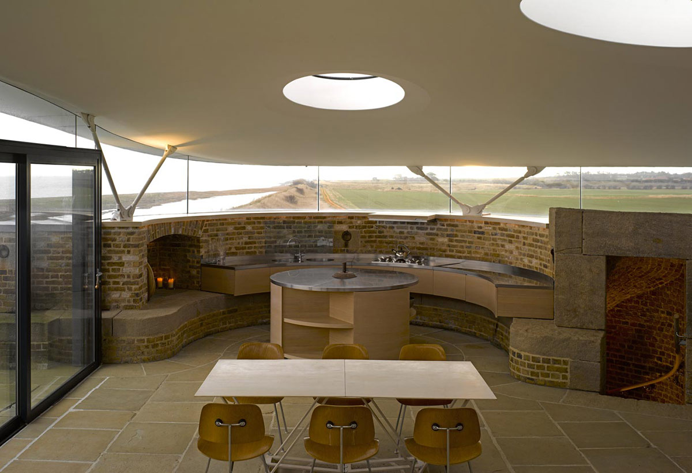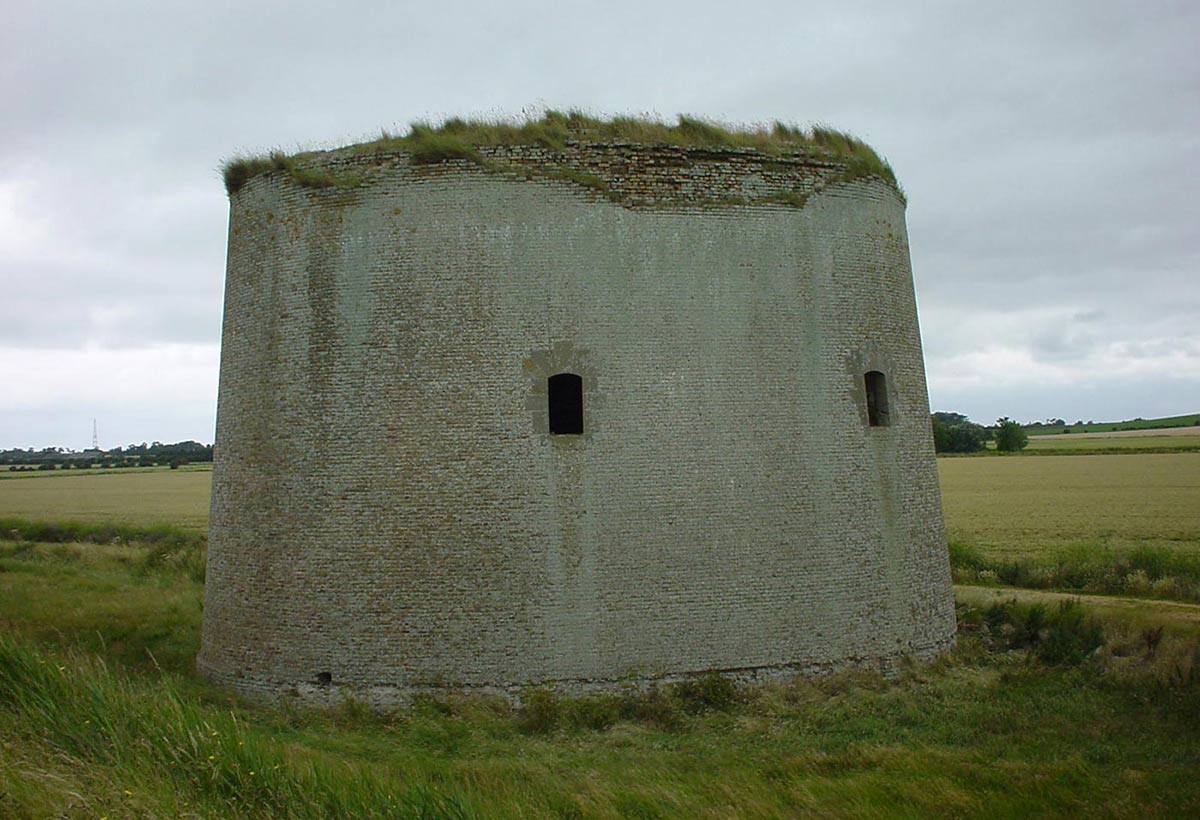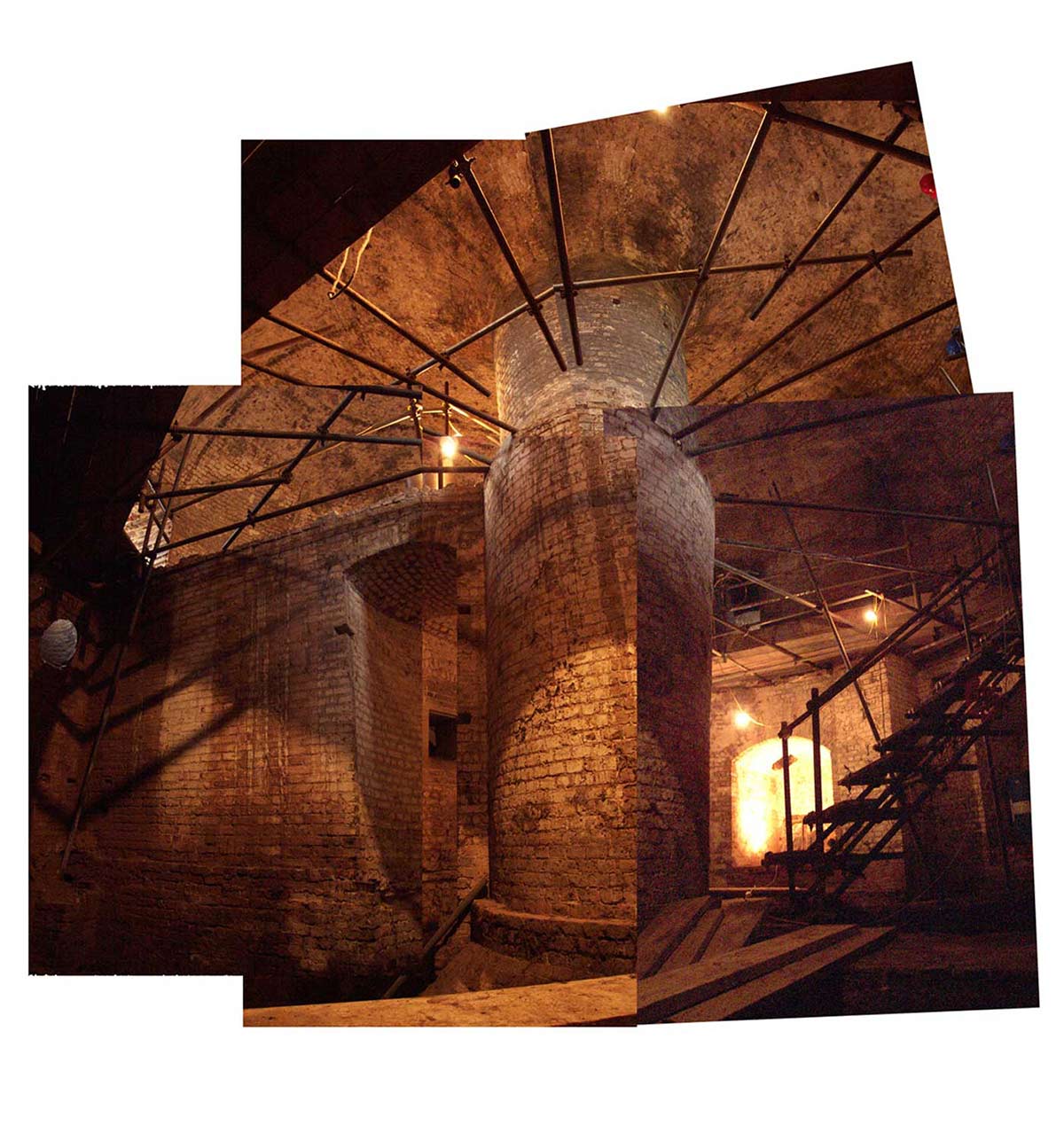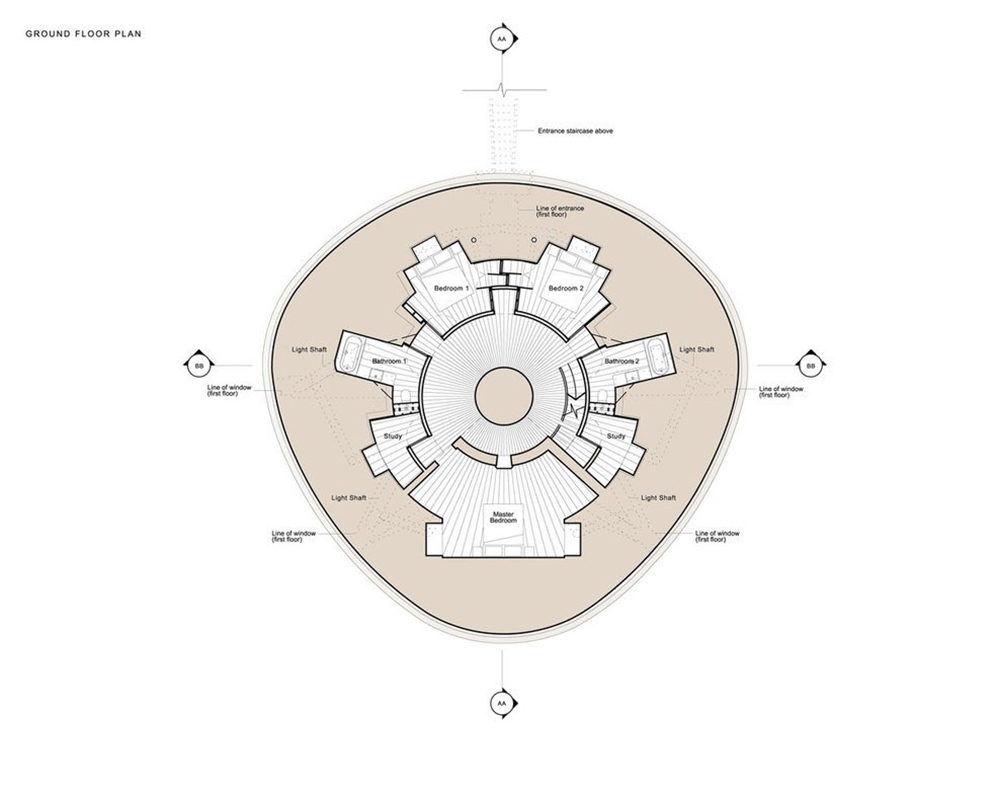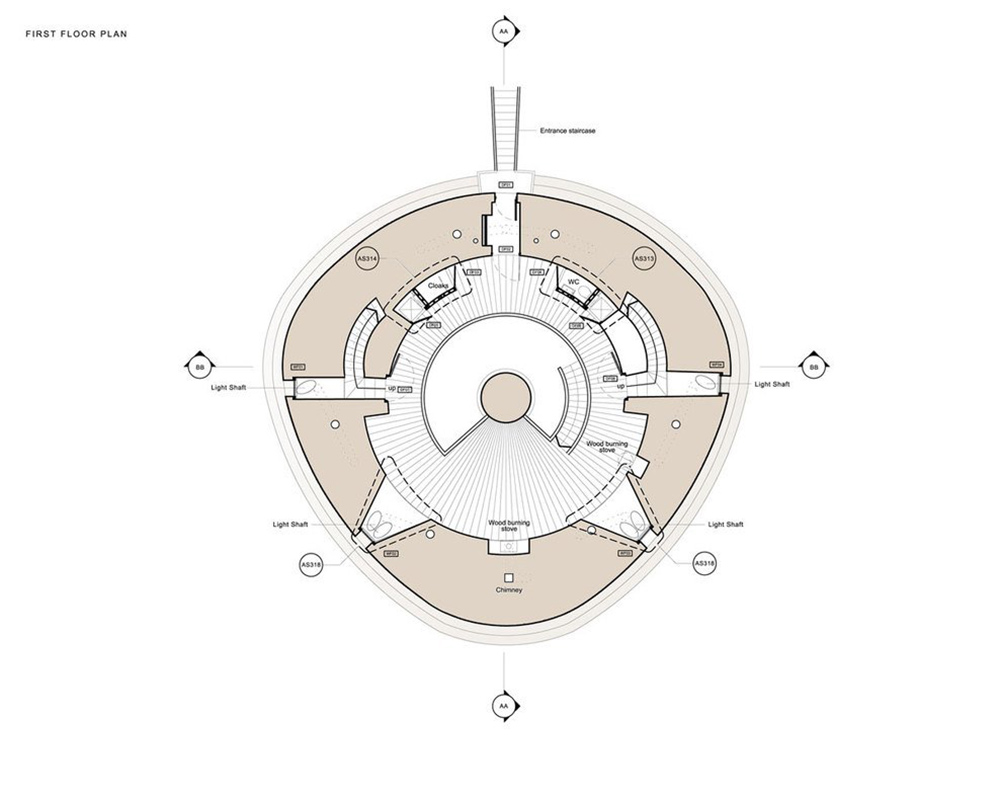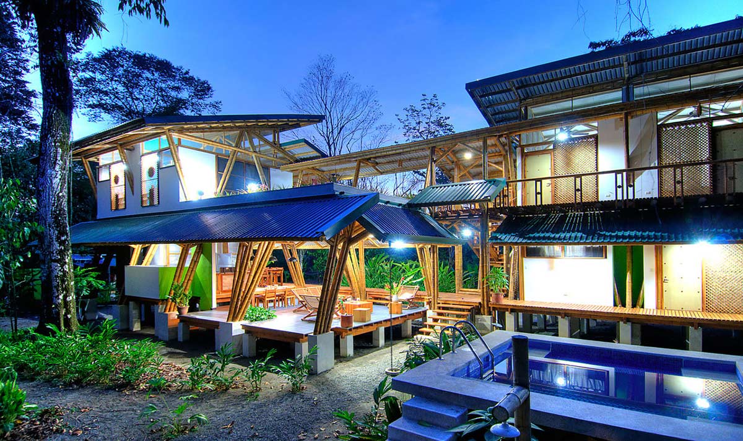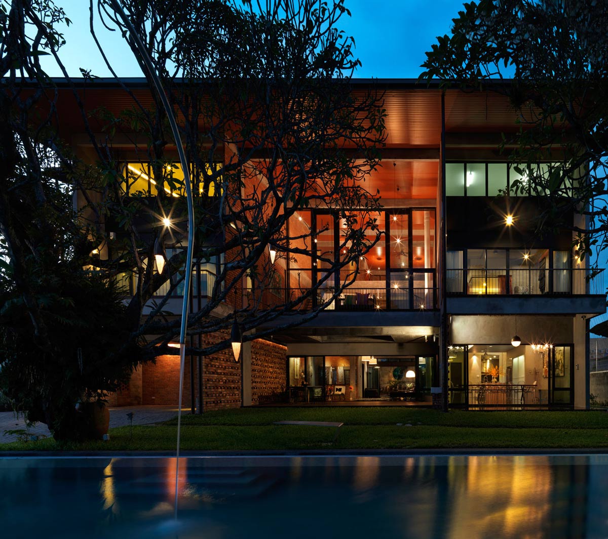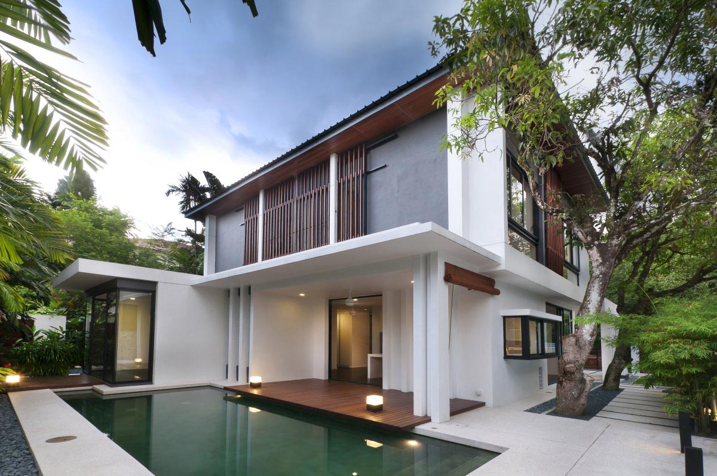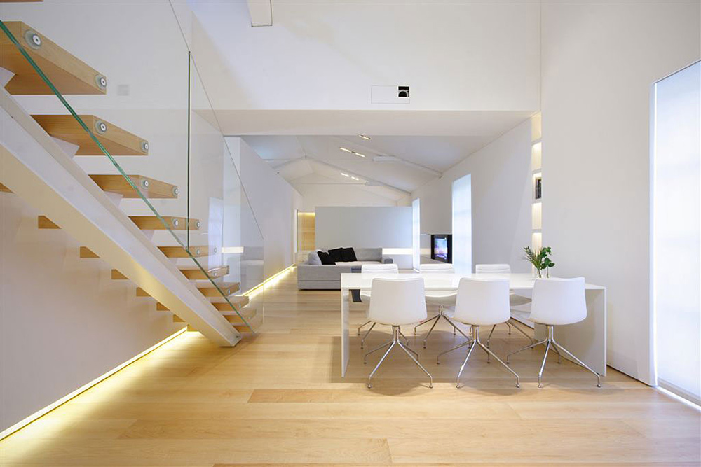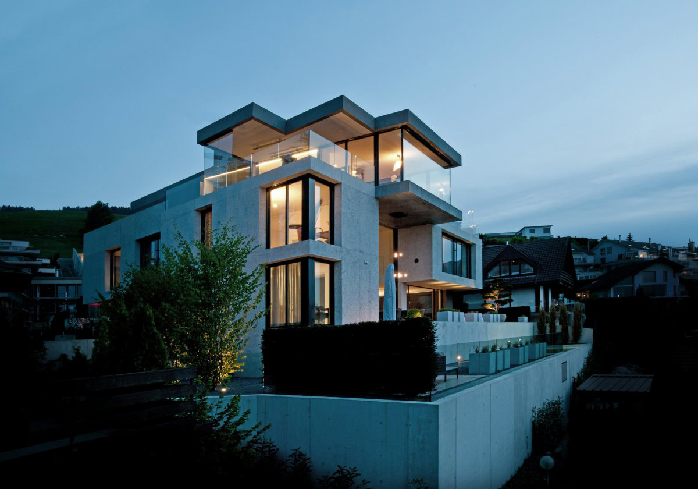Defence Tower Conversion in Suffolk, England
The Martello Tower Y has been completed by the London based studios Billings Jackson Design together with Piercy & Company.
This outstanding project involved the conversion of a defence tower, originally built in 1808 in order to defend the Suffolk coast line. The tower is now a modern private residence located in Suffolk, England.
Martello Tower Y Description by Billings Jackson and Piercy & Company:
“Converting a Napoleonic defence tower built in 1808 into a 21st Century private residence was a demanding brief. As a Scheduled Monument on the At Risk register and located in an Area of Outstanding Natural Beauty, the planning negotiations were matched in complexity by the on-site logistics. The completed conversion won the support of English Heritage who heralds it as an exemplar of how to convert significant historical buildings.
The new roof follows many of the curves within the original building while the 3 metre thick solid bonded brick walls (originally designed to withstand cannon fire from the North Sea) create a massive base from which the new roof is tethered.
The simplicity of this massive form in the landscape hides the complexity and beauty of the plan and geometry.”
Comments


