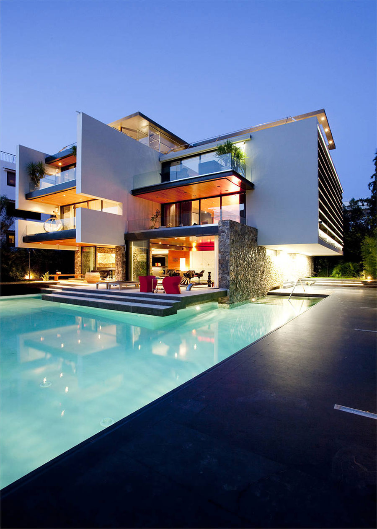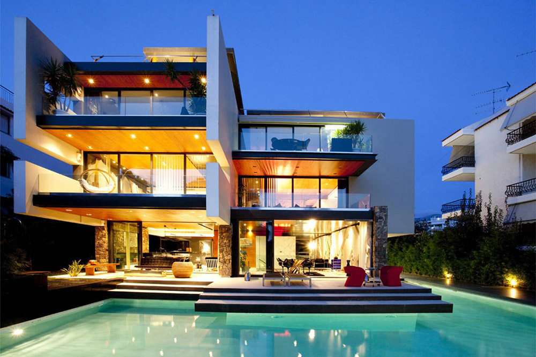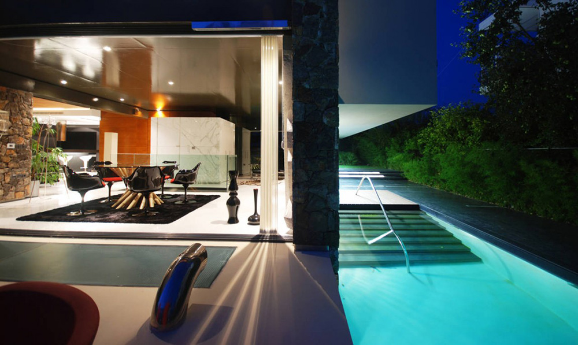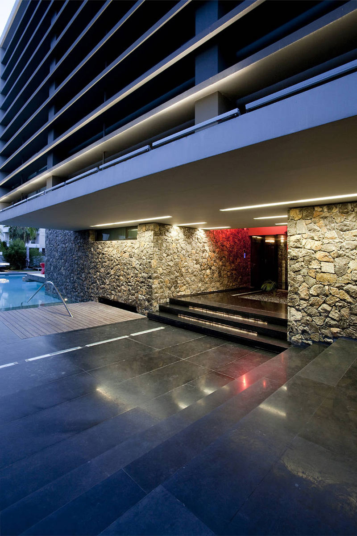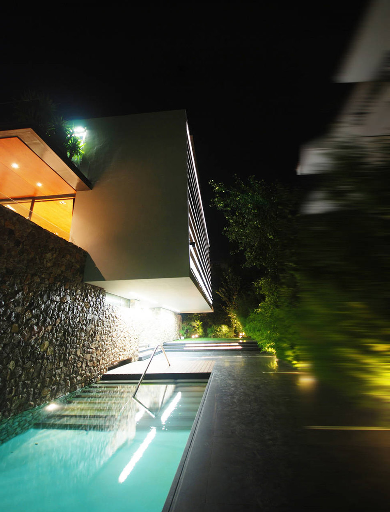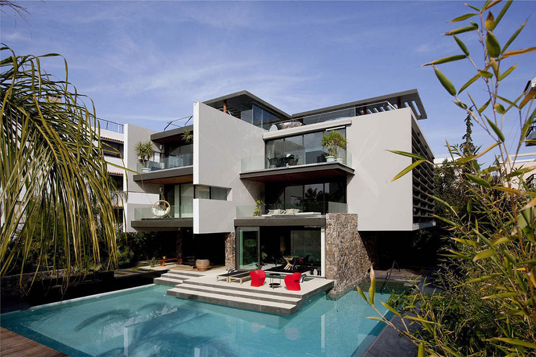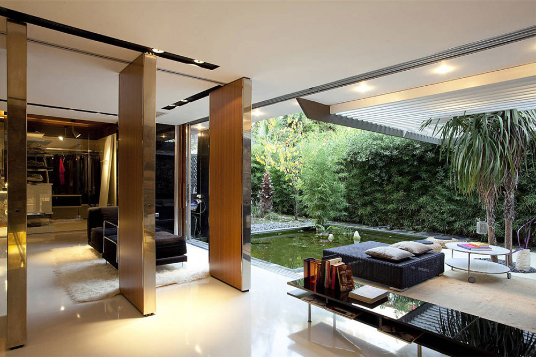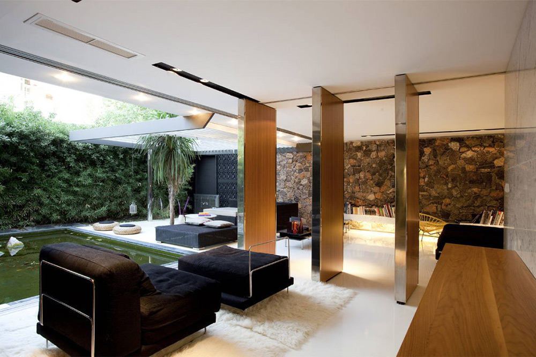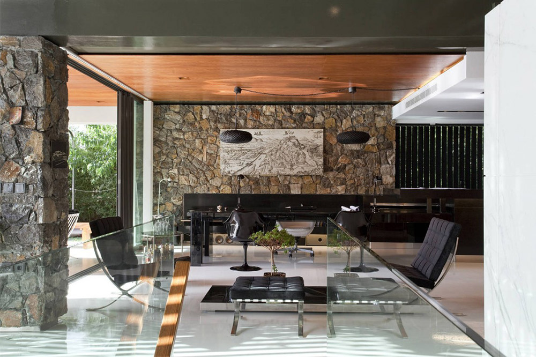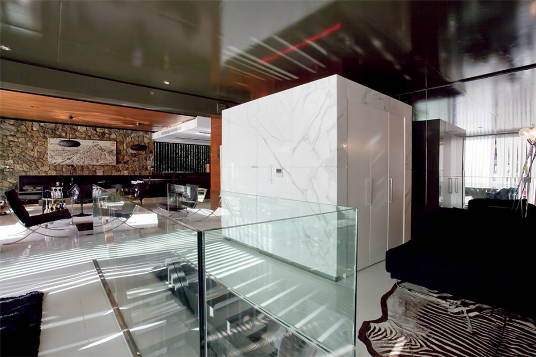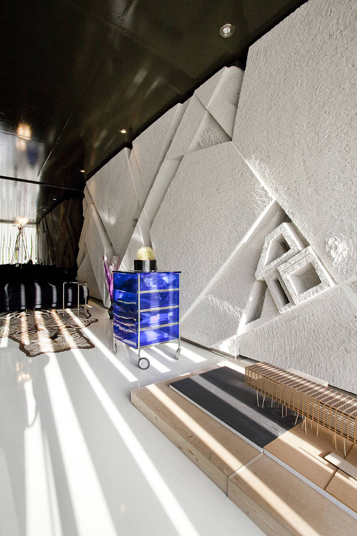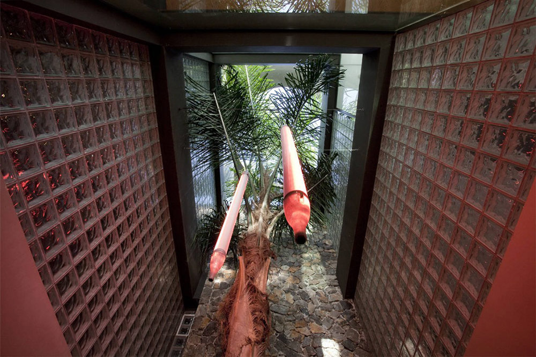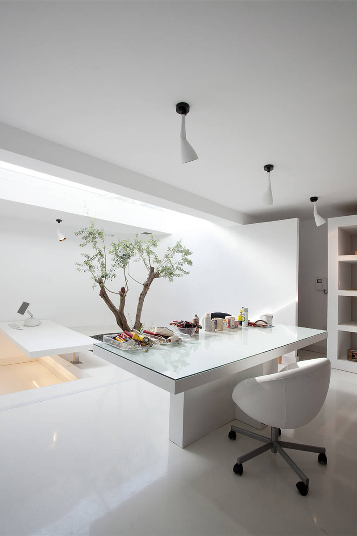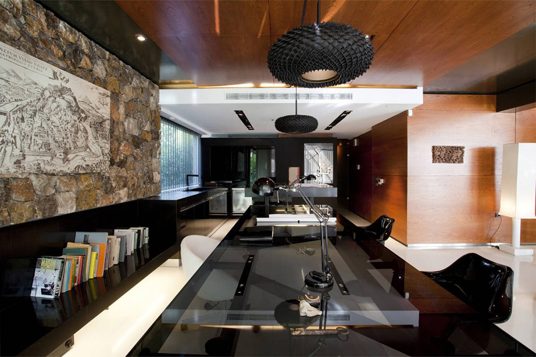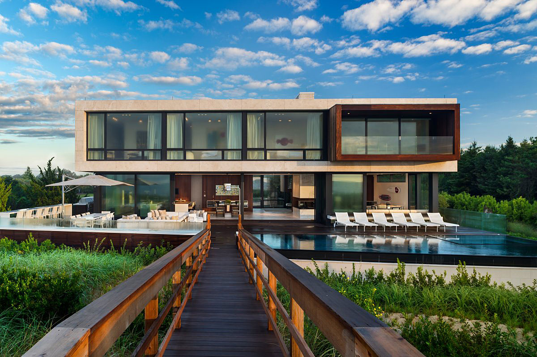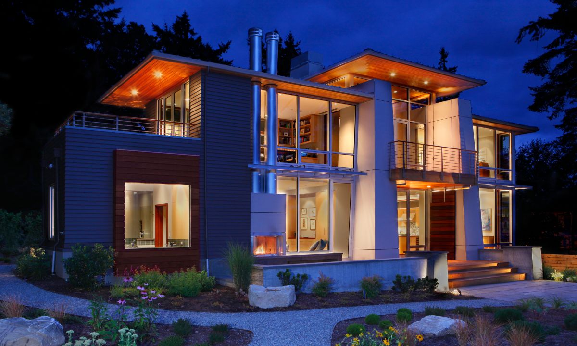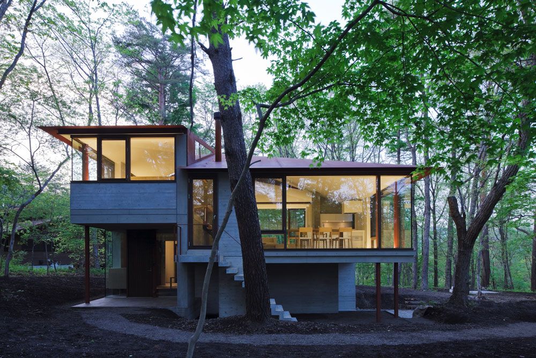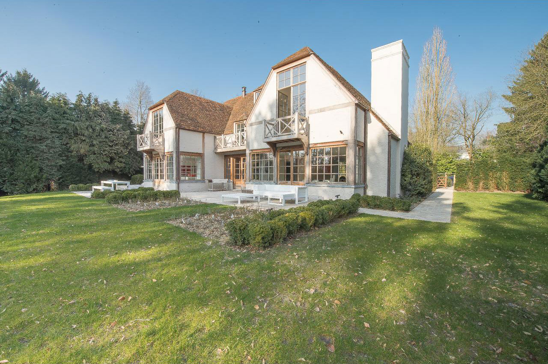H2 Residence, Athens by 314 Architecture Studio
The H2 Residence was completed by the Athens based 314 Architecture Studio. The project consists of three one floor, 2,691 square foot apartments. The three story residence is located in the suburbs of Athens, Greece.
H2 Residence by 314 Architecture Studio:
“This building is located at the suburbs of Athens in the area next to the golf court in Glyfada, and consists of three one floor apartments of 250m2 each. Each apartment has two small and one master bedroom. Inside the building there is an atrium that provides light to secondary areas of the apartments while also working as a funnel exit for warm air energy consumption in the summer months.
The bioclimatic design and the positioning of the building with awnings in the south saves energy while the connection between the building and water creates a natural cooling system. The houses are all equipped with the most environmental friendly technologies for energy saving. All the materials used for this construction where chosen with a low carbon footprint and the interior materials used are all natural rather than industrial.
The colours and materials for this building where chosen in order to create a sense/feeling of harmony, modernity and luxury while the sculptures of Gianni Asprason the walls of the living rooms create abstract and modern warm emotions.
To sum up this project, the roof gardens with the glass stairwell, offer an unlimited view of Argosaronic Sea while the swimming pool smoothly surrounding the building and the small pond on the ground floor create a very tranquil and cooling feeling throughout the year.”
Comments


