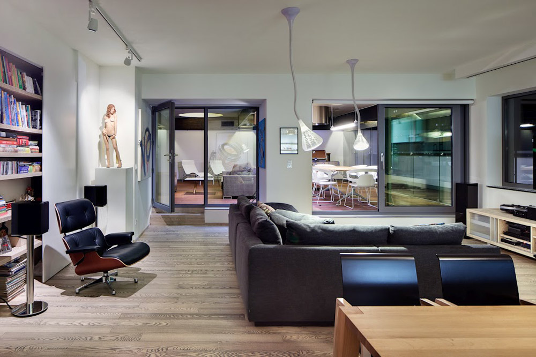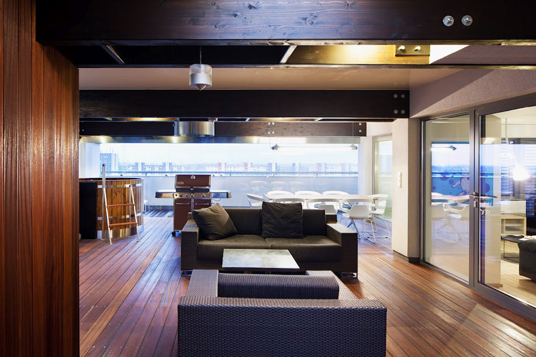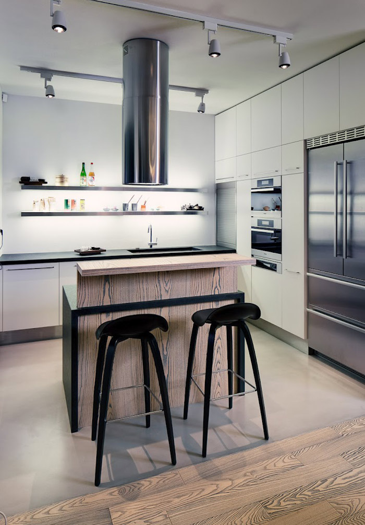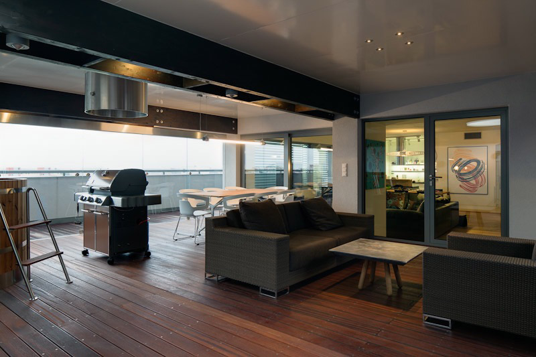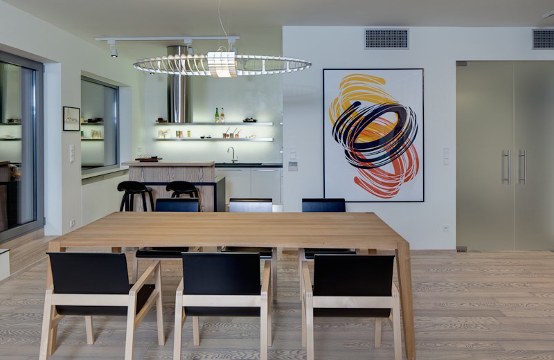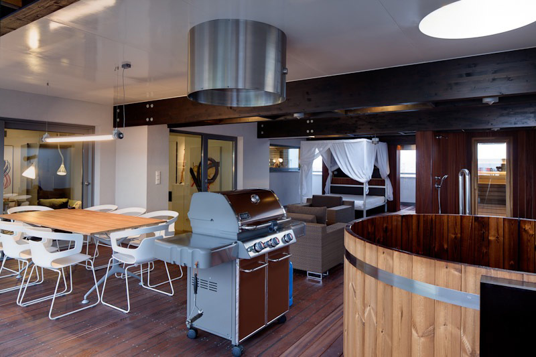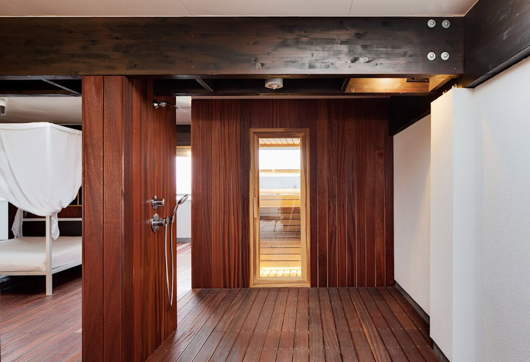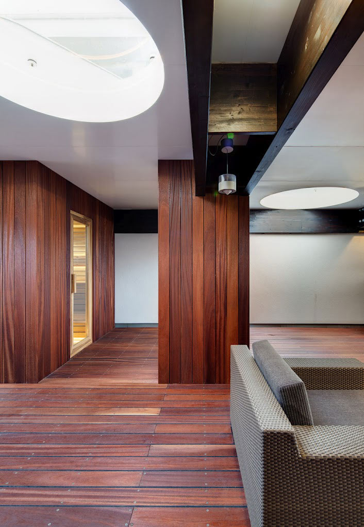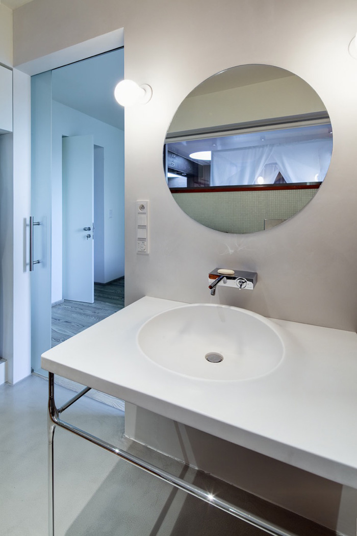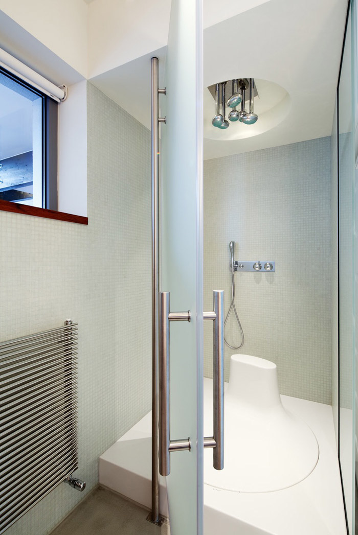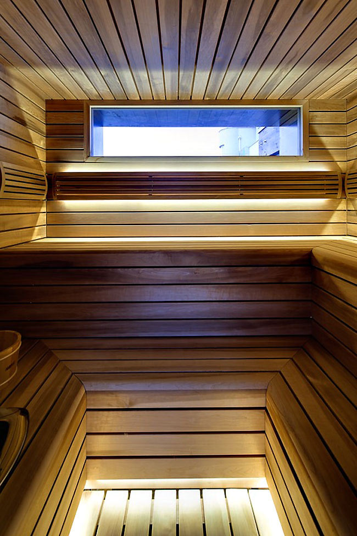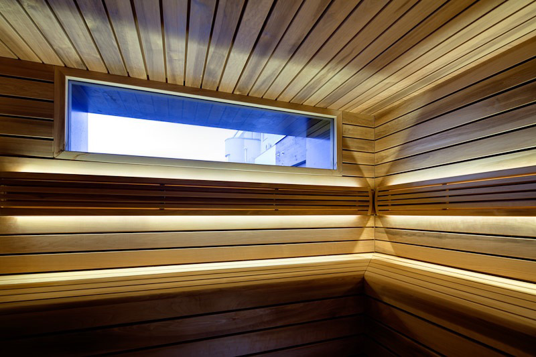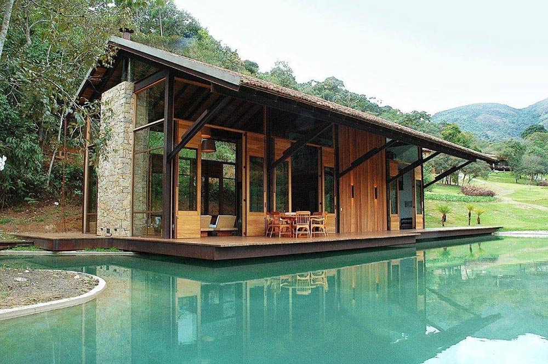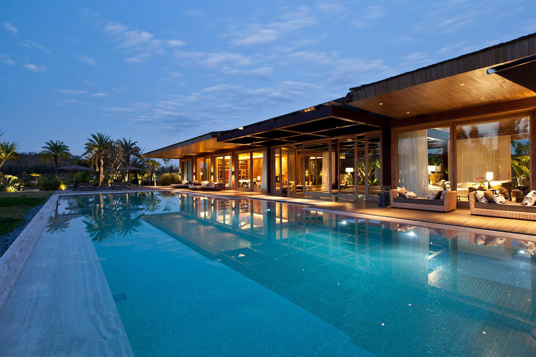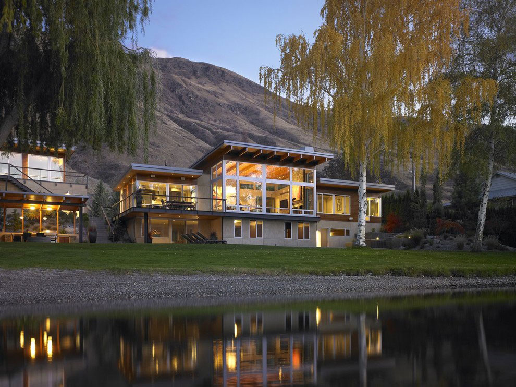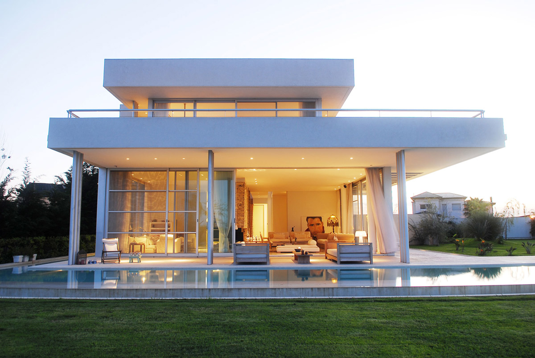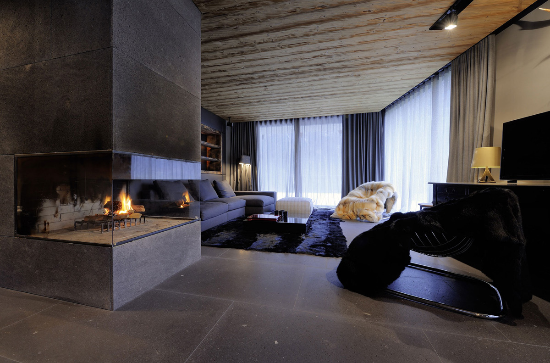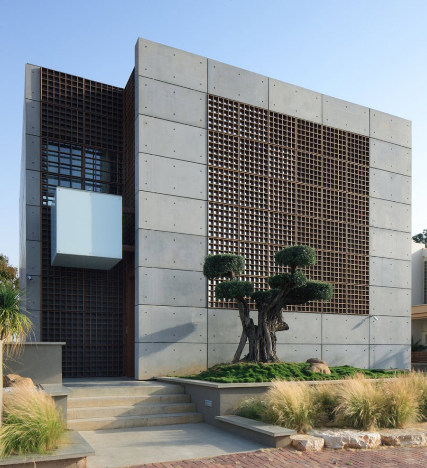Loft in Bratislava by Atelier SAD
This loft apartment was designed by the Prague based studio Atelier SAD and is located in Bratislava, the capital of Slovakia.
Loft in Bratislava by Atelier SAD:
“This apartment is located in the highest 12th floor of a multi-functional building from 1998 in Bratislava. Flat area is 108 m2 and terrace area is 151 m2.
The main task of reconstruction was increase the usability of the apartment and terrace. To enlarge the living room and connection with the terrace we moved the kitchen. We also deal with new surfaces of walls, floors, ceilings, equipment bathrooms and kitchens. The apartment did not contribute to bearing structures. The dominant element of flat is ash floor treated with gray wax.
Terrace was covered by roof and walled with glass sliding walls that protects against bad weather to be used in all seasons. The roof is a lightweight construction with three circular skylights. Drainage of terraces is solved by the original rainwater guttering. On them was fitted a new floor plank from solid garapa stored on wooden grid.”
Comments


