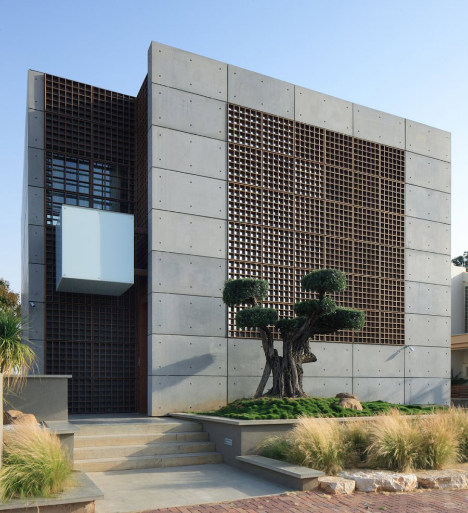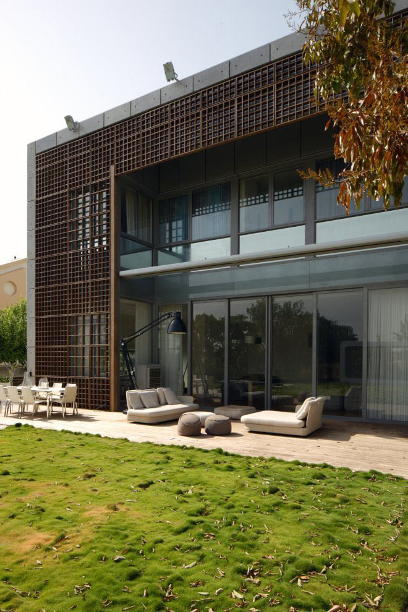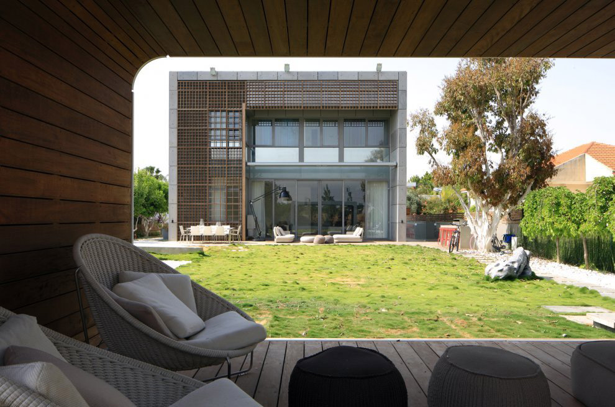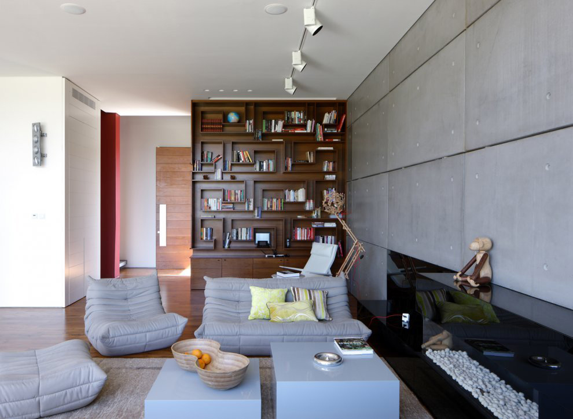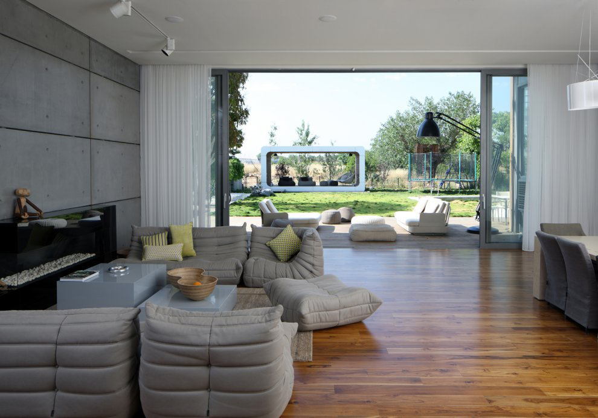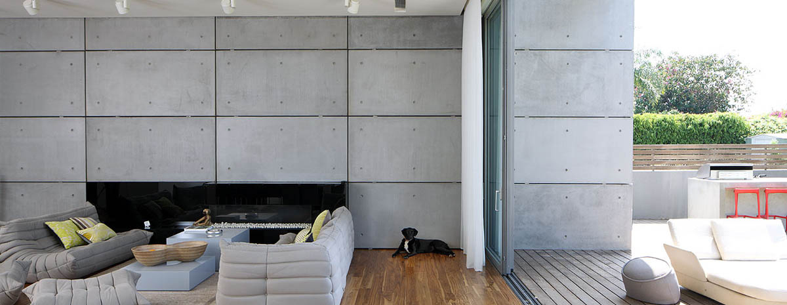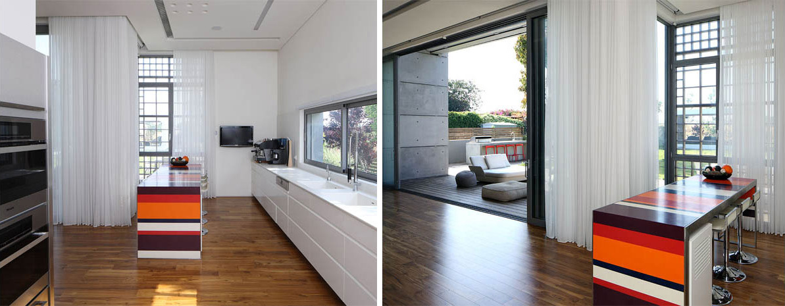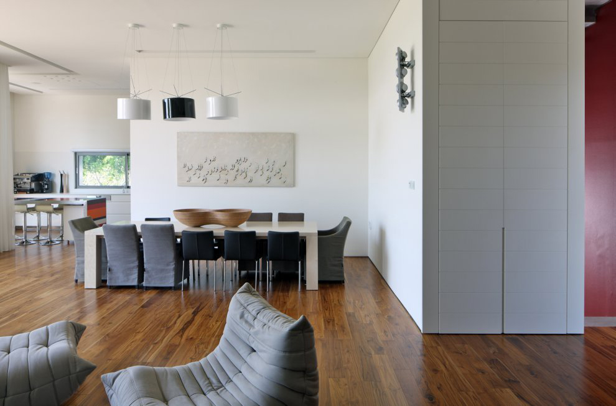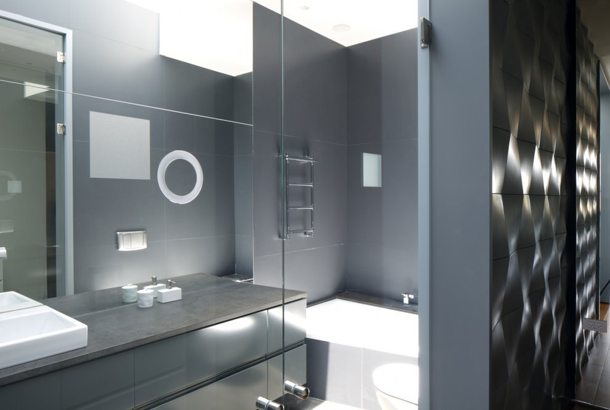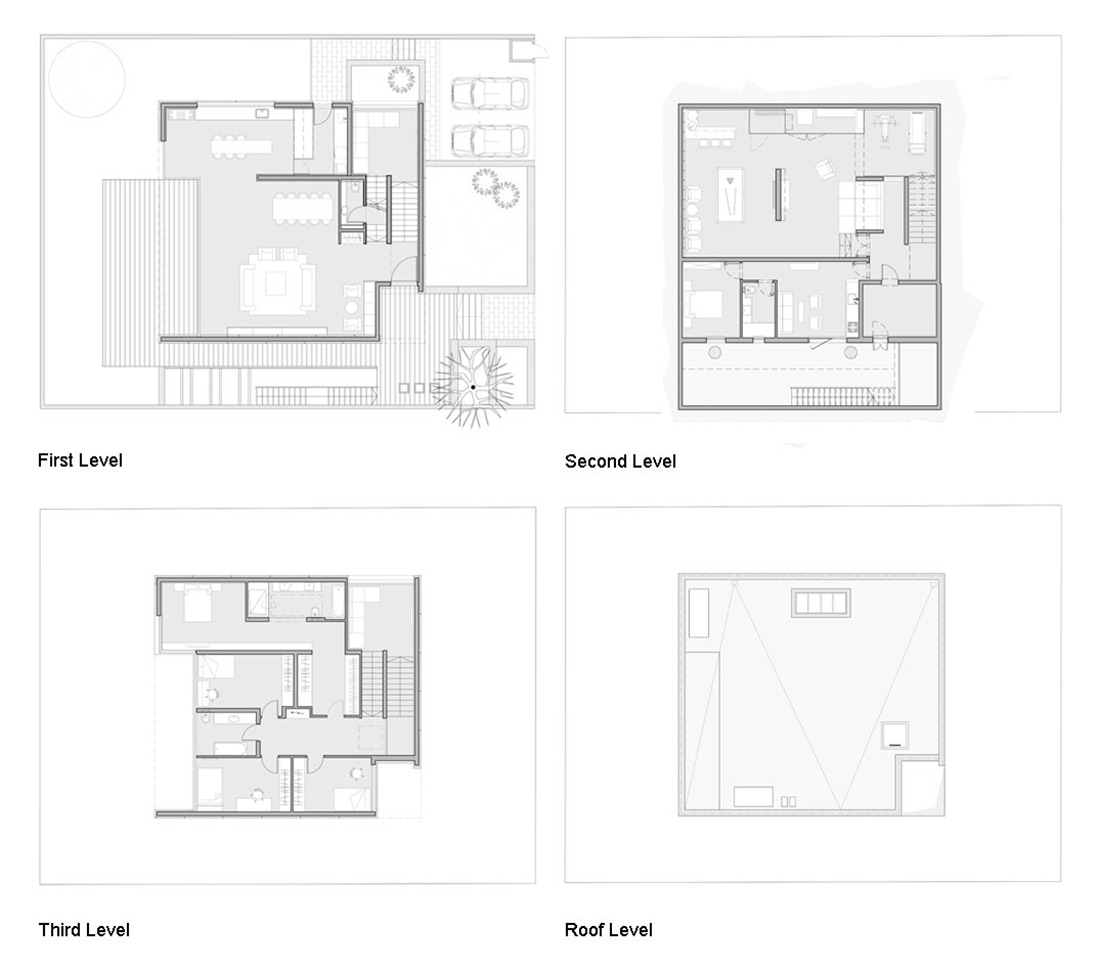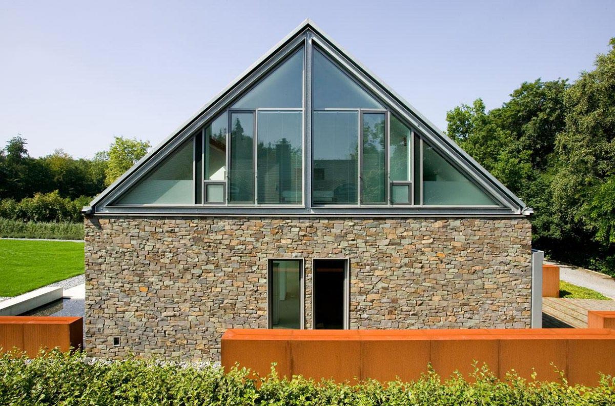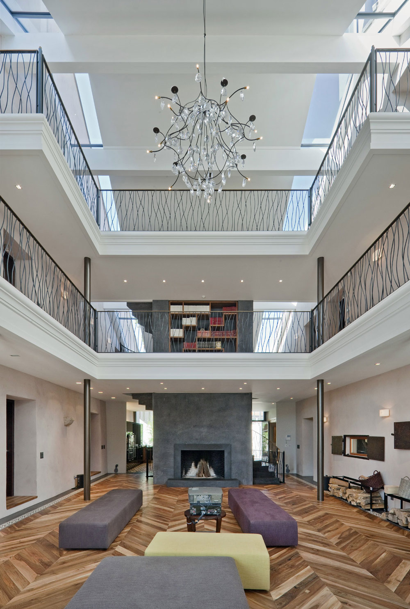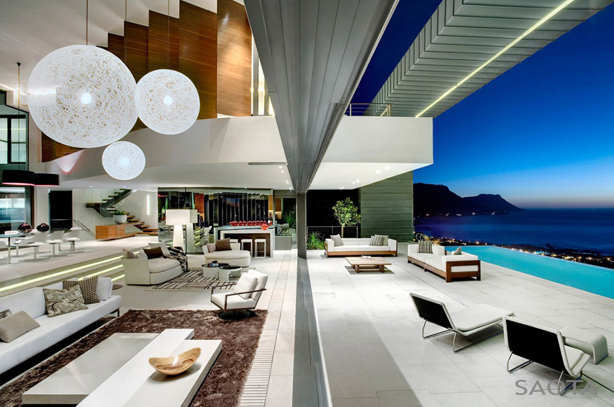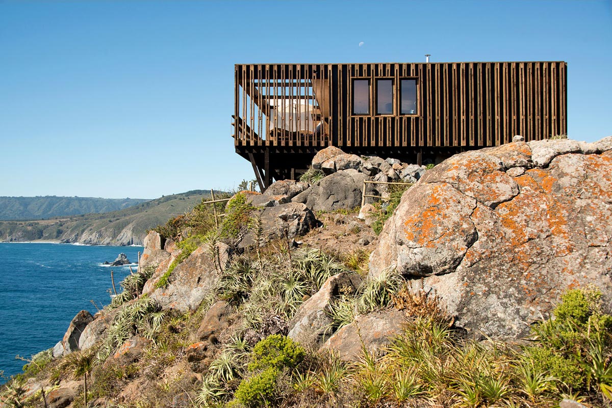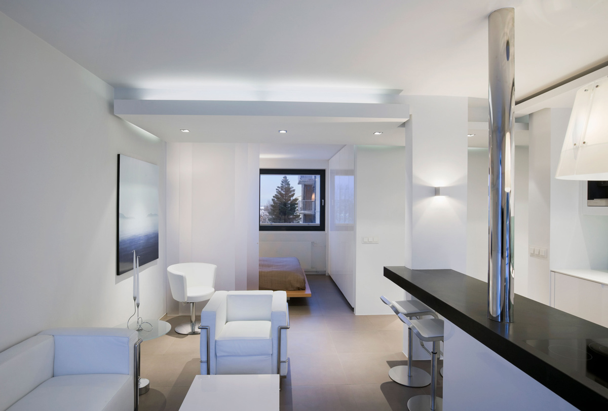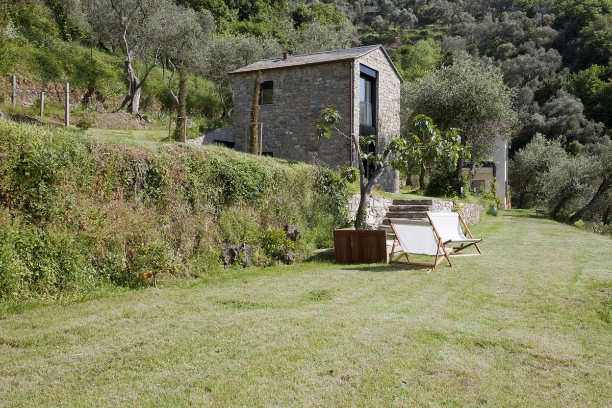Unique Concrete House in Israel
The House K project was completed by the Israeli based studio Auerbach Halevy Architects. This three story contemporary home is located in a rural area in Israel.
House K by Auerbach Halevy Architects:
“In a rural area in the centre of Israel, Auerbach-Halevy has designed a unique house: at first glance it is not recognized as residential, and even at a second one it is difficult to distinguish what it is used for. The design is a concrete block, 9 meters height without visible openings. The north elevation facing the street and both side facades seem completely opaque and yet they are not alienated to their environment. The entire structure is covered with a uniform system of prefabricated exposed concrete panels, which are integrated with heavy wood Latticework – A reminder to the traditional oriental element – the eastern trellis (“mashrabia”). The combination of materials and distribution arrangements add warmth, and ease the rigid system.
In HOUSE K the pre-cast concrete panels participate in the interior design, dictate the rhythm in the house and affect its scale. The same system of dimensions was used by the architect in the exterior dismantle of the cube mass, and for the interior of the house, as a guide for furniture layout and decorative objects. This idea goes all the way to the fine details up to the design of the book’s shelves.
The unique appearance of the house, therefore, expresses locality, although it relies on seemingly contradictory sources. Combining the exposed concrete elements with the trellis wooden work, creates a unified and coherent language, and produces complexity. This combination of elements transcends beyond the contrasting and complementary nature of the materials, resolves the symbolic collision produced by the components, and therefore creating a unity between tradition Arab style and modernist building.”
Comments


