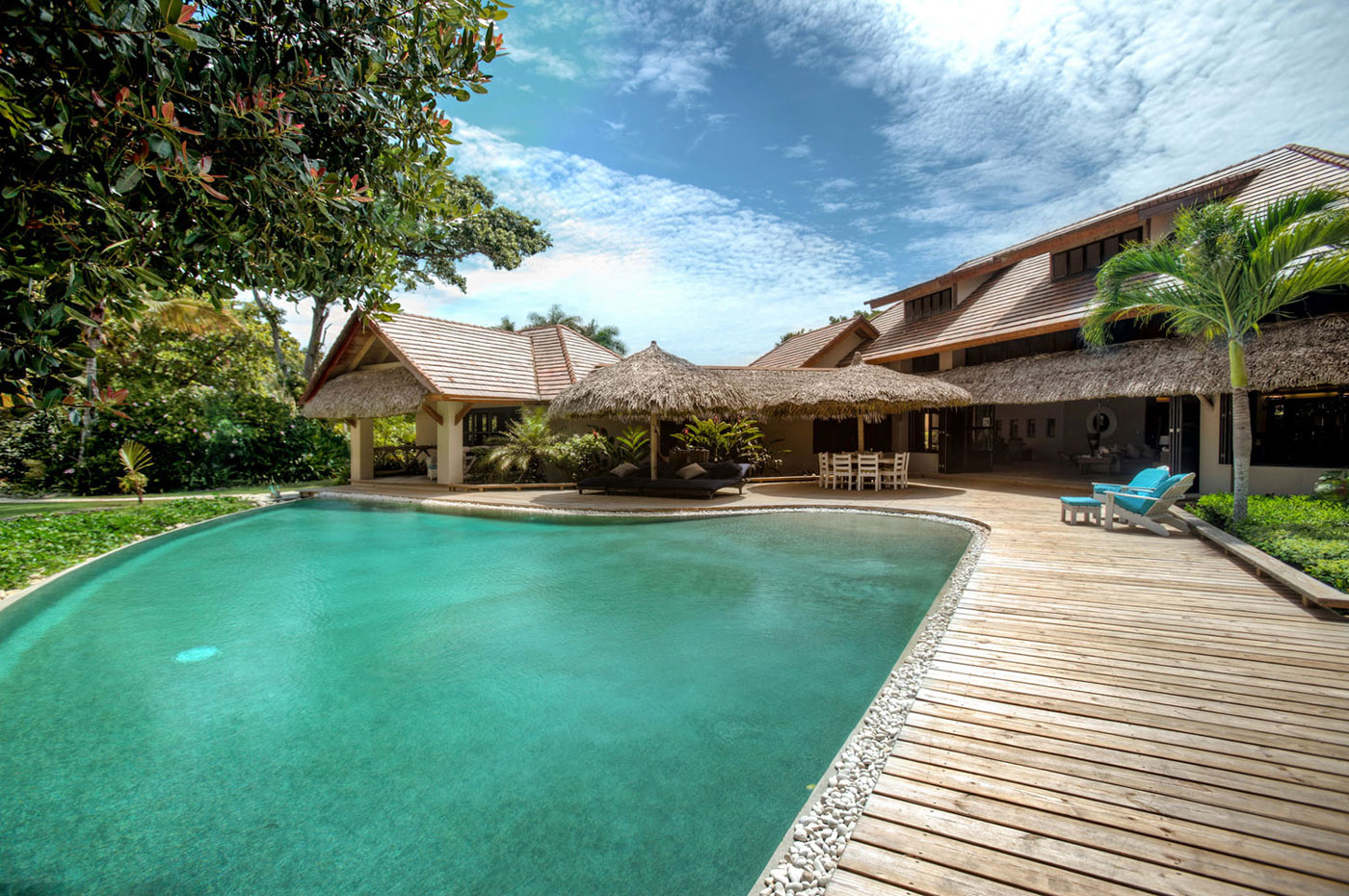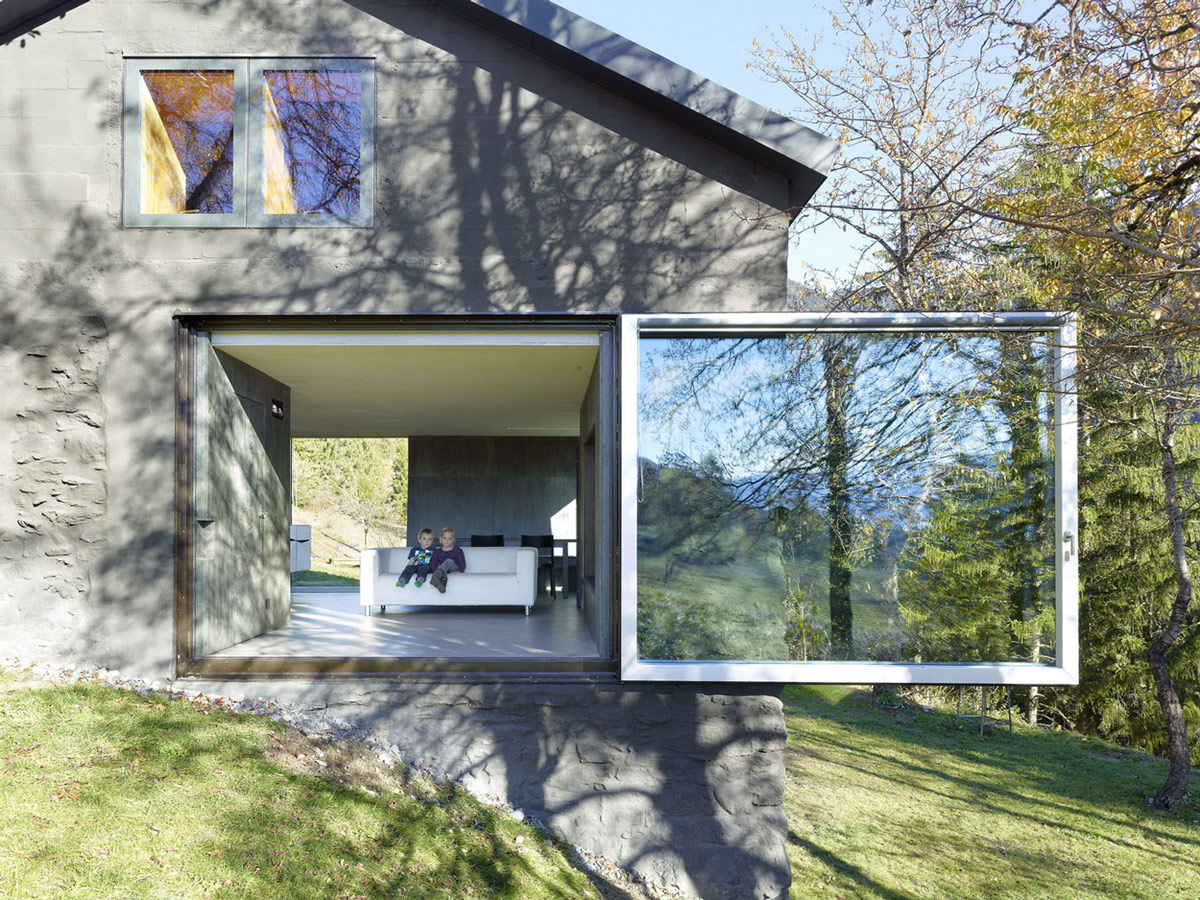Tag: Wood Ceiling
Home and Guest Pavilions in La Cerdanya, Catalonia, Spain
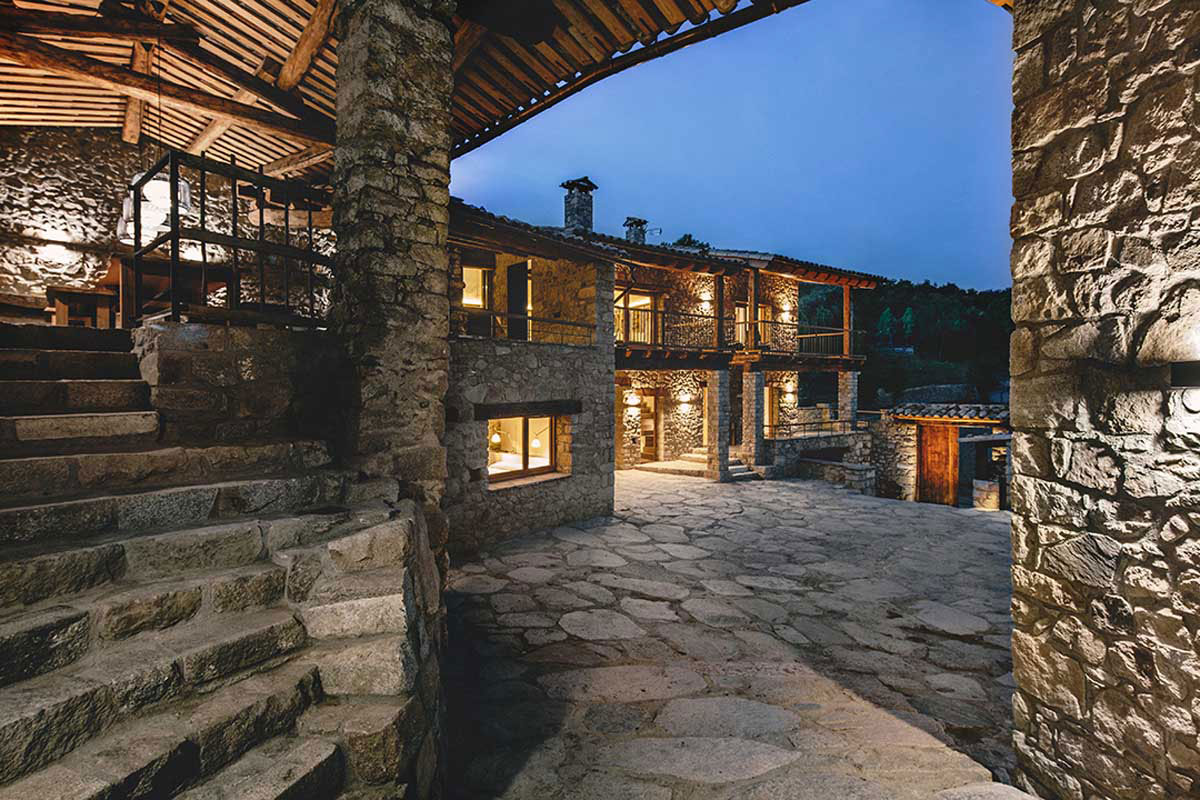
Wood Warmth was completed in 2014 by the Barcelona based studio Dom Arquitectura. This project included the renovation of several old buildings comprising of a haystack, barn, warehouse, and a small house. They have been transformed into a home and several guest pavilions. Wood Warmth is located in La Cerdanya, Catalonia, Spain. Home and Guest…
Inviting Interior Design: House by Possum Kingdom Lake, Texas

Possum Kingdom was completed by the Dallas based interior designer Tracy Hardenburg. This stylish lakeside family home feels light and spacious, large wooden beams define the fabulous vaulted ceilings in the main living spaces. The soft color palette contrasts beautifully with the dark wood textures. The Possum Kingdom lake house is located by the Possum…
Boutique Retreat in Costa Rica
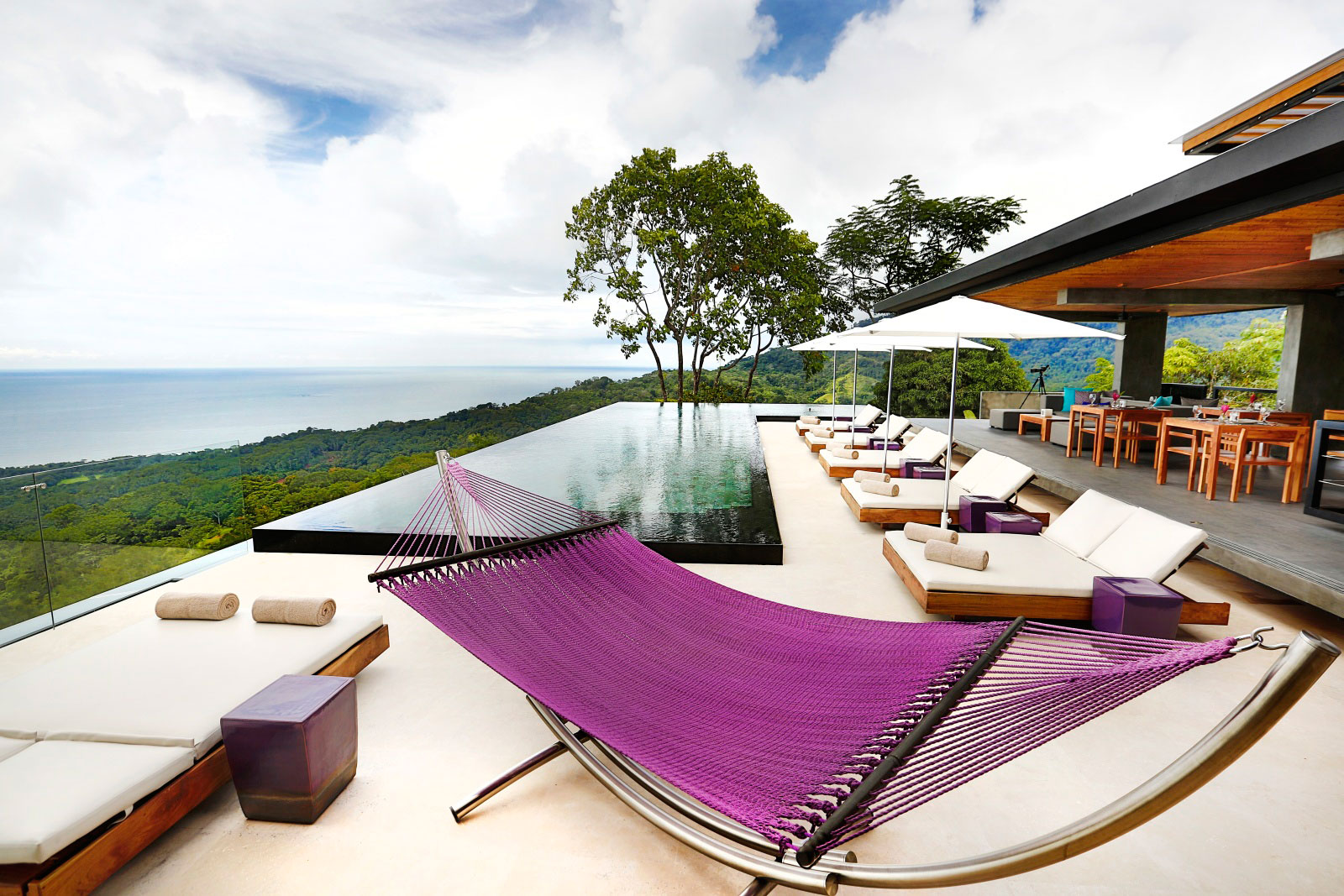
The Kurá Design Villas are set on a mountain ridge amidst a jungle setting, the three opulent villas enjoy stunning panoramic sea views, including the whale-tail shaped sandbar of Uvita de Osa. The complex includes a 62 foot salt water infinity pool, lounge area and a restaurant. The Kurá Design Villas are located in Uvita…
Elegant Contemporary House in San José, Costa Rica
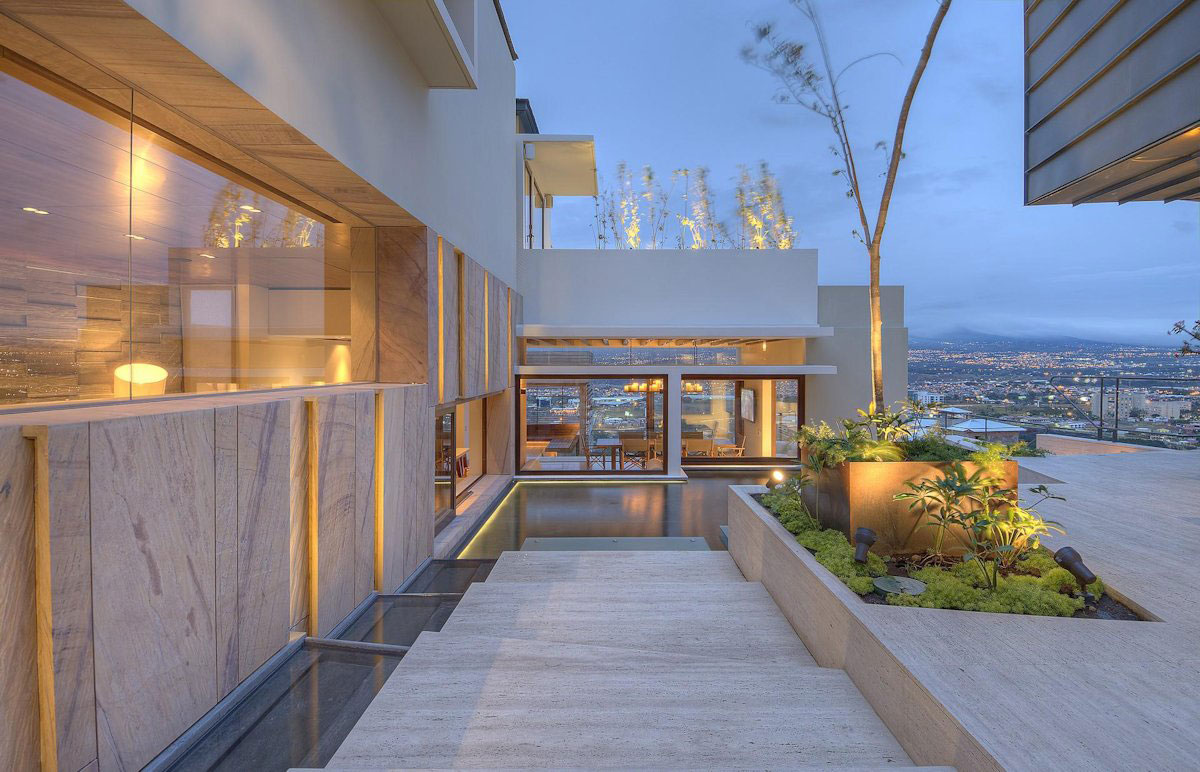
Casa Val by was completed by the San José based studio Jaime Rouillon Arquitectura. This stunning modern home is both stylish and elegant, large glass sliding doors provide a flow from the indoor to outdoor spaces. The house is situated on a hill and enjoys magnificent views over San José city. Casa Val is located…
Wood and Glass House Embracing Nature in Kerhonkson, New York
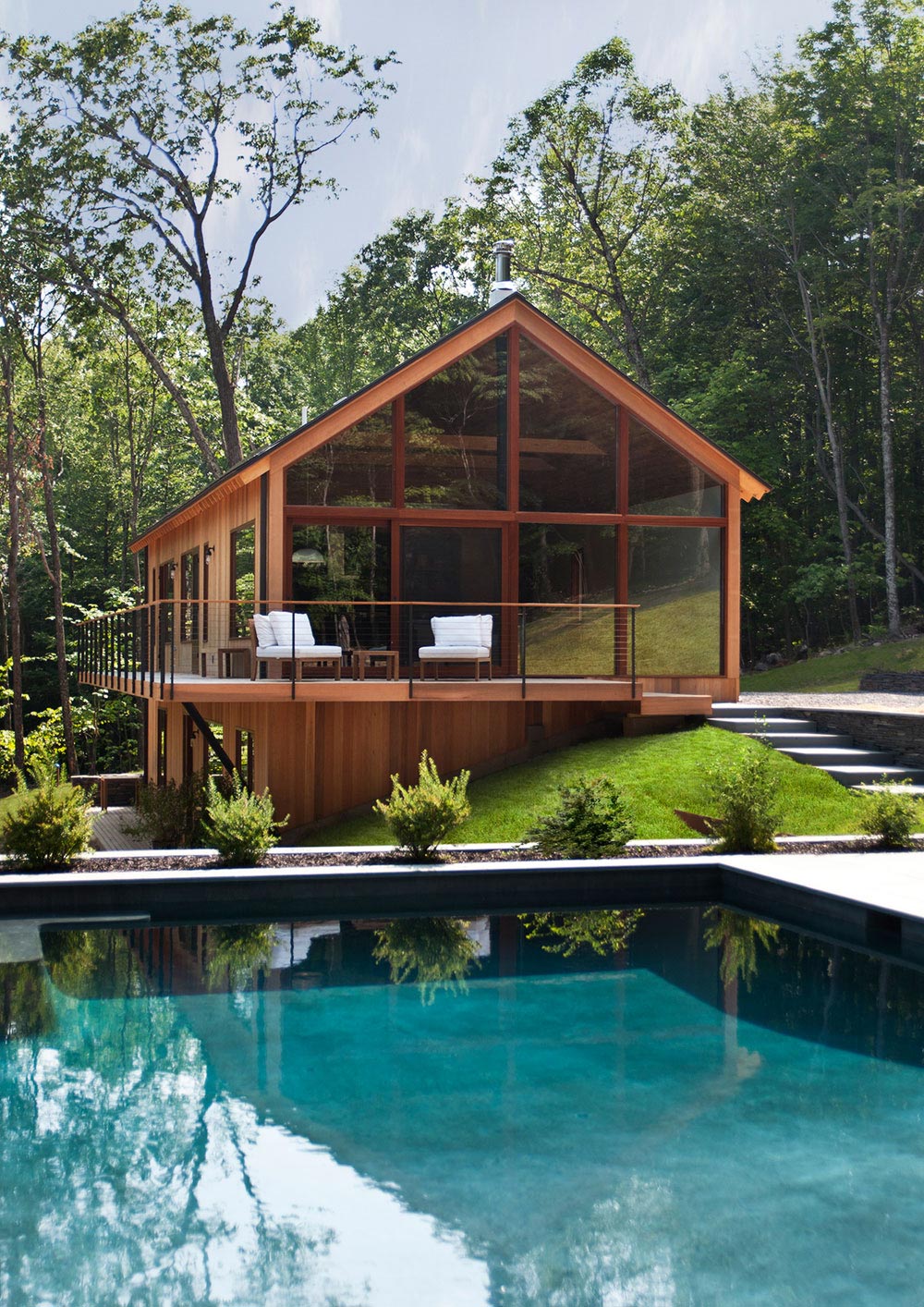
Hudson Woods is a project by the New York City based studio Lang Architecture. This project includes 26 homes set on 131 acres of old-growth forest. These homes offer contemporary designs and wonderful outdoor spaces. Hudson Woods is located in Kerhonkson, New York, USA. Hudson Woods in Kerhonkson, New York, details by Lang Architecture: “Set…
Contemporary Architecture Embracing Nature: Earth House Project

The Earth House Project visualization has been completed by the Kosovo based studio Molos Group. This modern single family home is positioned away from the city, designed to be in touch with nature. The Earth House Project is located in Tirana, Albania. Earth House Project, details by Molos Group: “A world known architect once said:…
Warm and Inviting Home in Nova Lima, Brazil
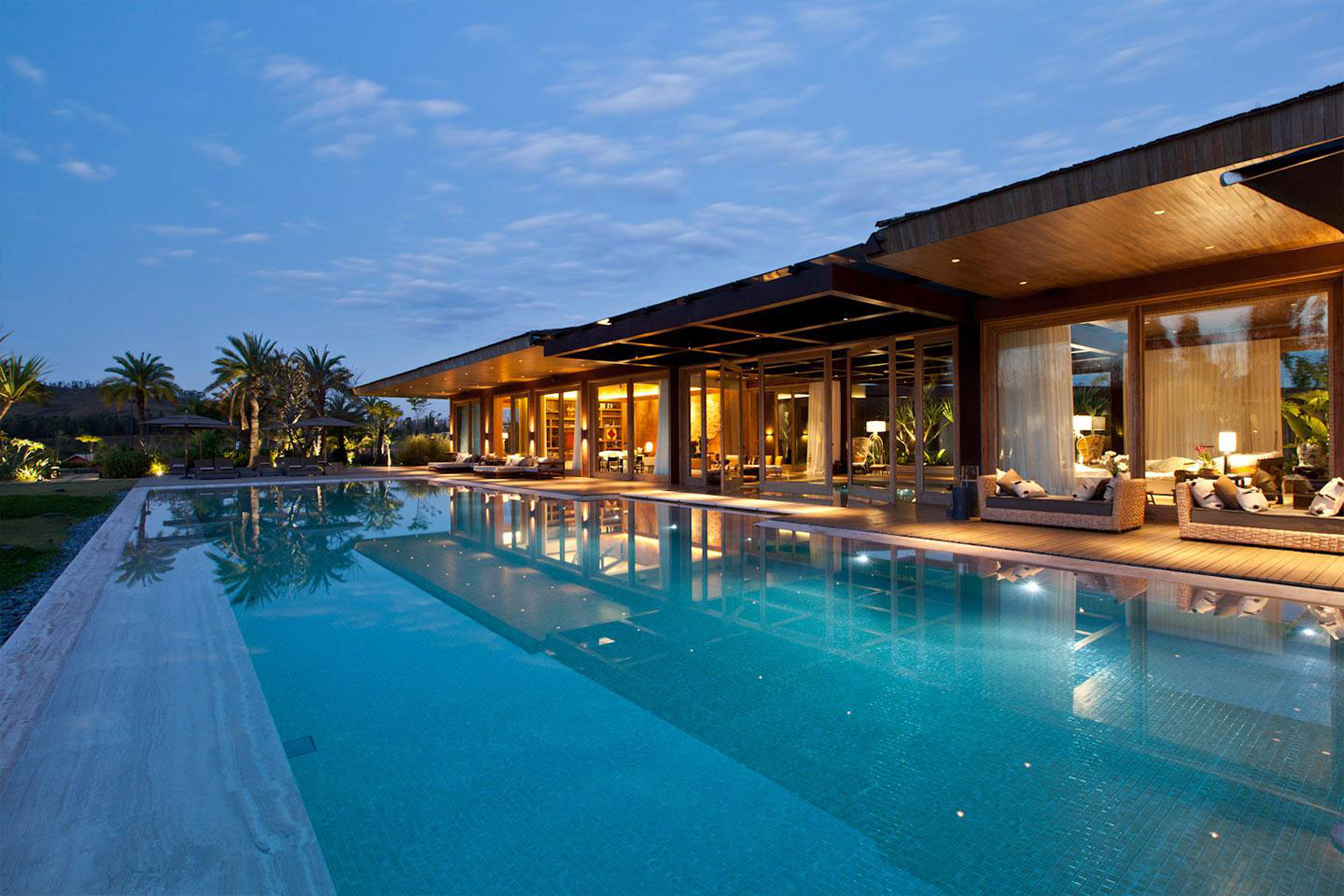
Nova Lima House was completed in 2011 by Saraiva + Associados. This stunning modern home is made up of four interconnected blocks, a large garden area and pool are situated in the middle. Nova Lima House is located in Nova Lima, Minas Gerais, Brazil. Nova Lima House in Nova Lima, Minas Gerais, Brazil, details by…
Japanese-Inspired Family House in Burns Beach, Perth, Australia
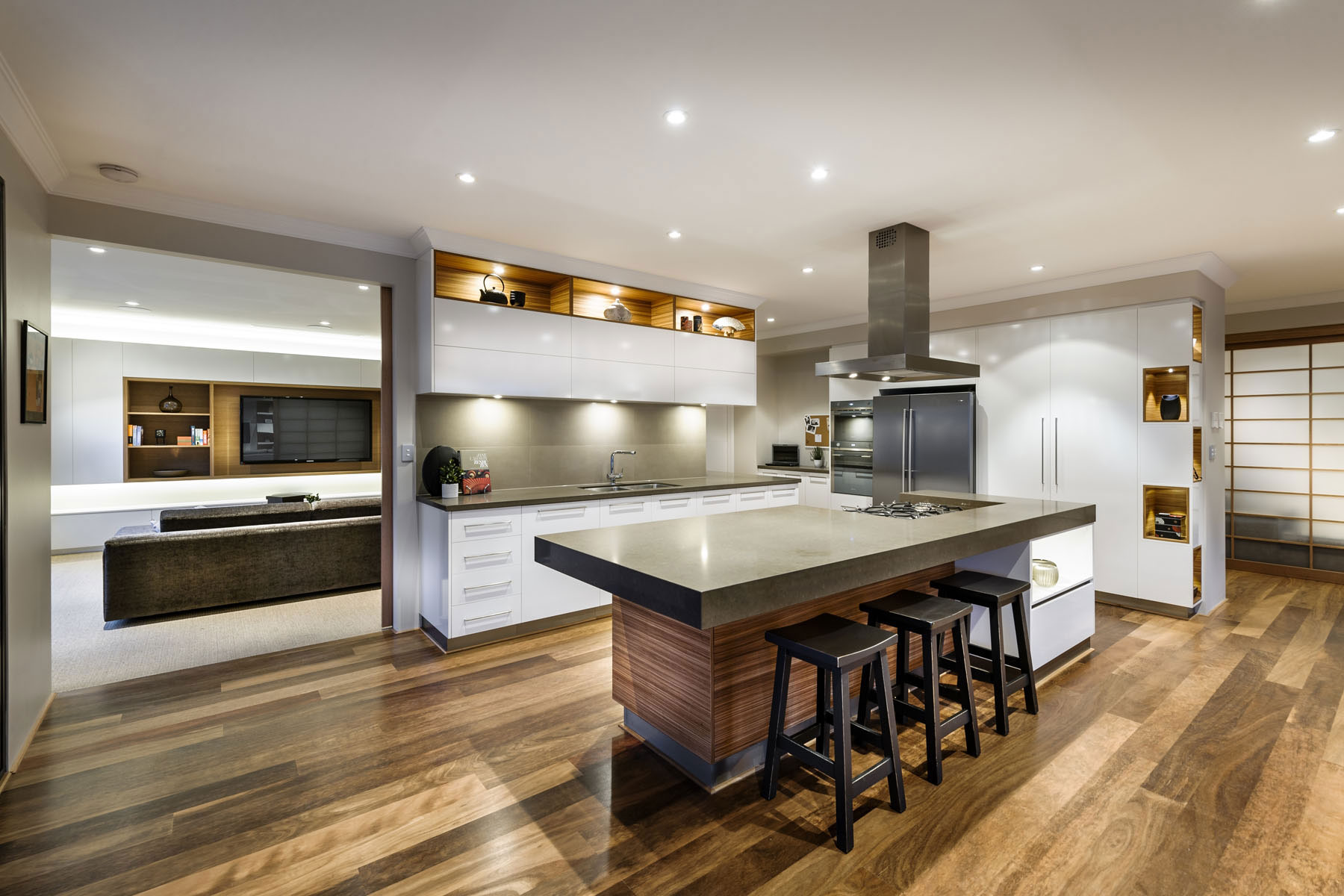
The Azumi has been designed and built by the Perth based home building company Webb & Brown-Neaves. This four bedroom family home incorporates iconic Japanese style, including shoji screens, water gardens and vaulted timber ceilings. The Azumi is currently on the market, priced at $467,500. More details on the sale can be found here. The…


