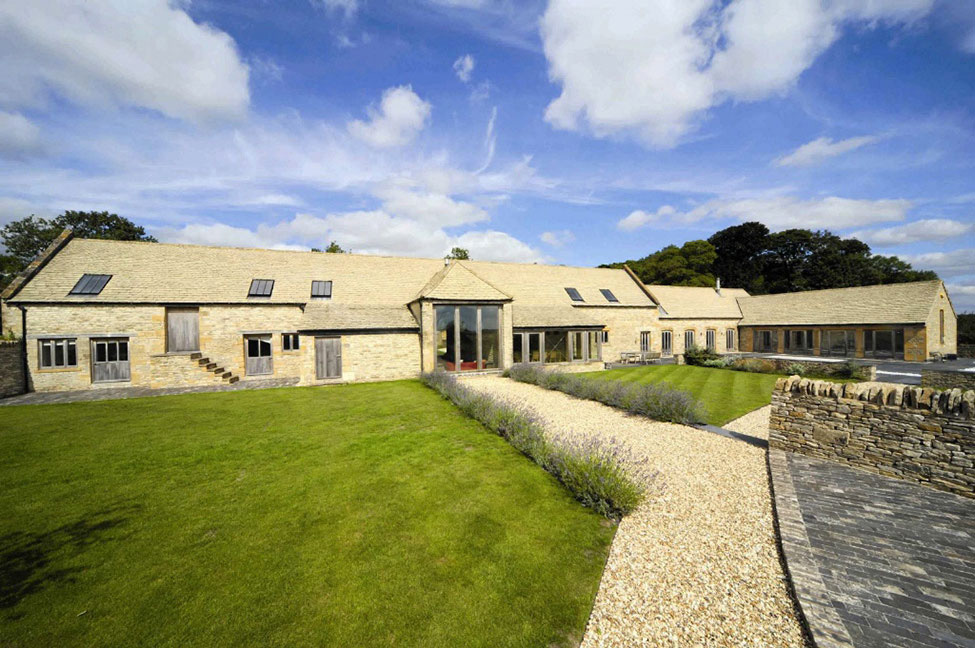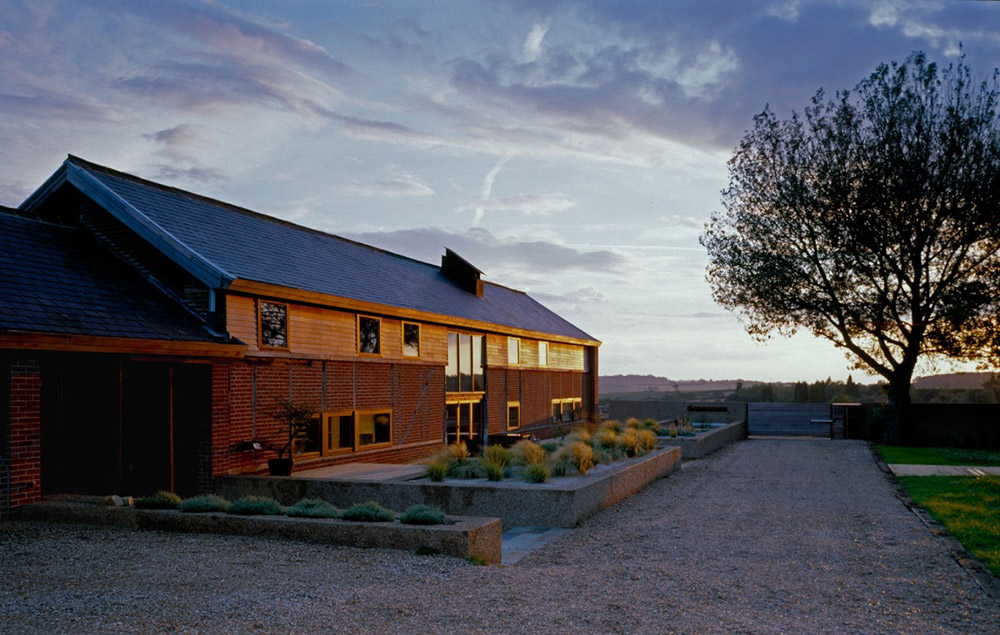Tag: UK
Barn Conversion in Broughshane, Northern Ireland
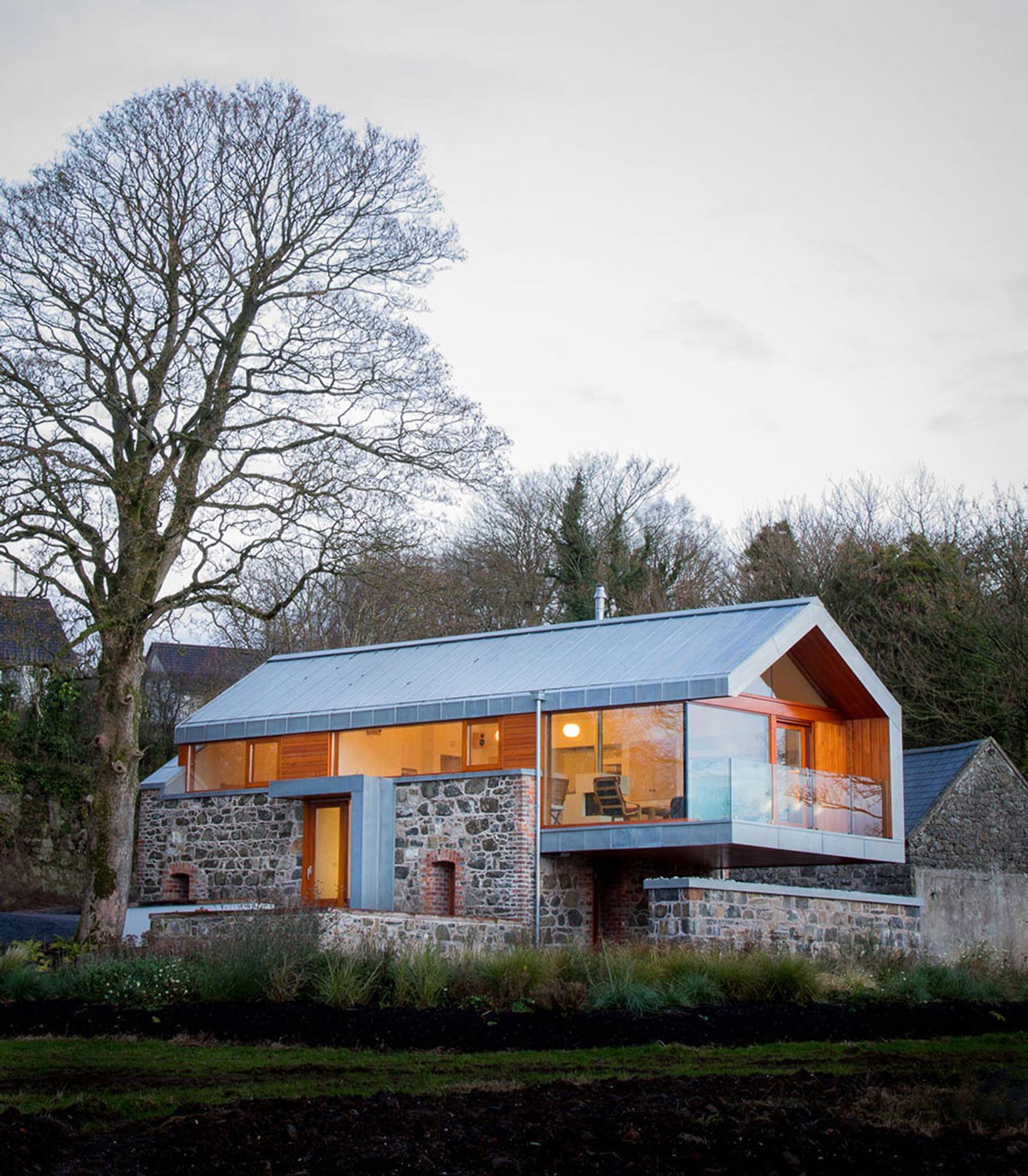
Loughloughan Barn was completed in 2011 by the Kilrea based studio McGarry-Moon Architects. This project included the renovation and addition to an old stone barn, much of the old stone structure was preserved. The living space cantilevers out from the original building, beautifully depicting the fusing of old and new. This wonderful barn conversion is…
Converted Stables in Winchester, England

The Stables was completed in March 2013 by the Winchester based Architects AR Design Studio. This project included the renovation of a former race horse stable, now a bright space with an outstanding blend of modern and rustic elements. The Stables is located in Winchester, England. The Stables in Winchester, England, Details by AR Design…
Modern Family Home in London by Bureau de Change Design Office
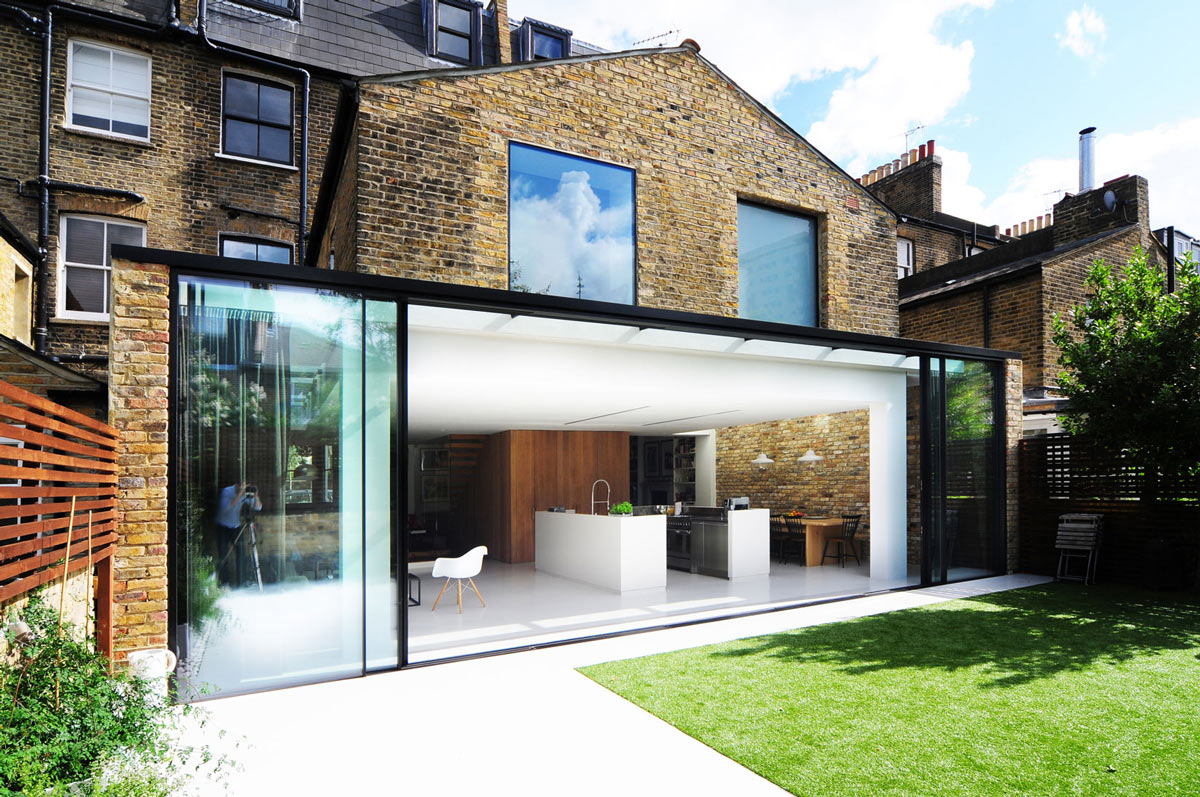
The HomeMade house was completed in 2012 by the London based design studio Bureau de Change. This project is the first residential scheme by Bureau de Change and involved merging two neighbouring properties to form one family residence. The house is located in London, England. HomeMade in London, England, Description by Bureau de Change: HomeMade’ is…
The Sheiling, Overlooking Loch Fyne, Scotland by APD Architecture
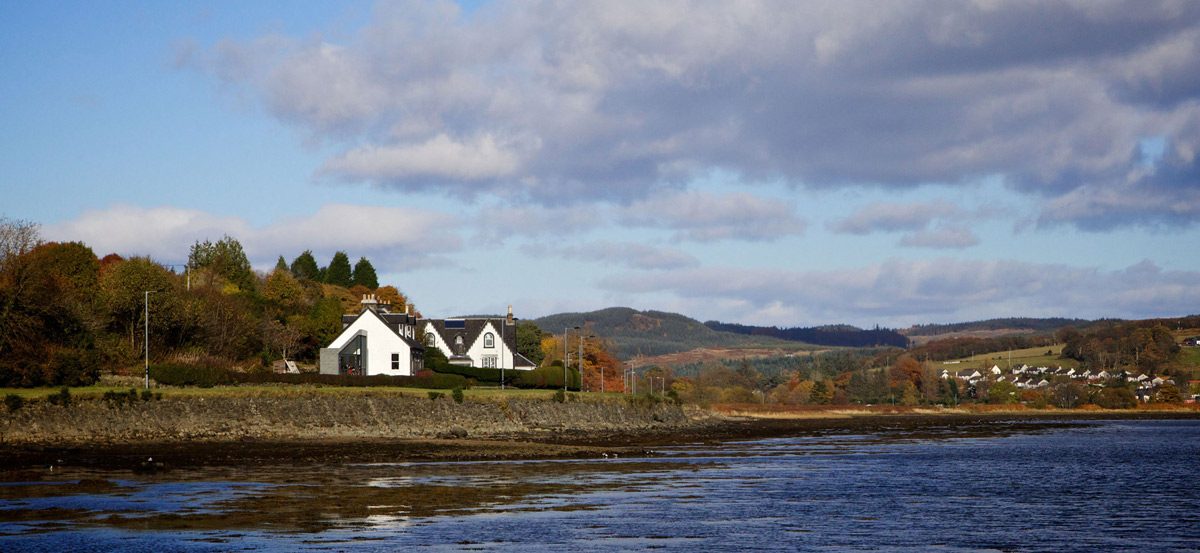
The Sheiling Hosue was completed in 2012 by the Edinburgh based studio APD Architecture. This project included a contemporary extension to an existing lochside residence. The residence sits on a narrow strip of land between the Crinan Canal (to the west) and Loch Fyne (to the east). Located in the lochside village of Ardrishaig, Scotland.…
Defence Tower Conversion in Suffolk, England
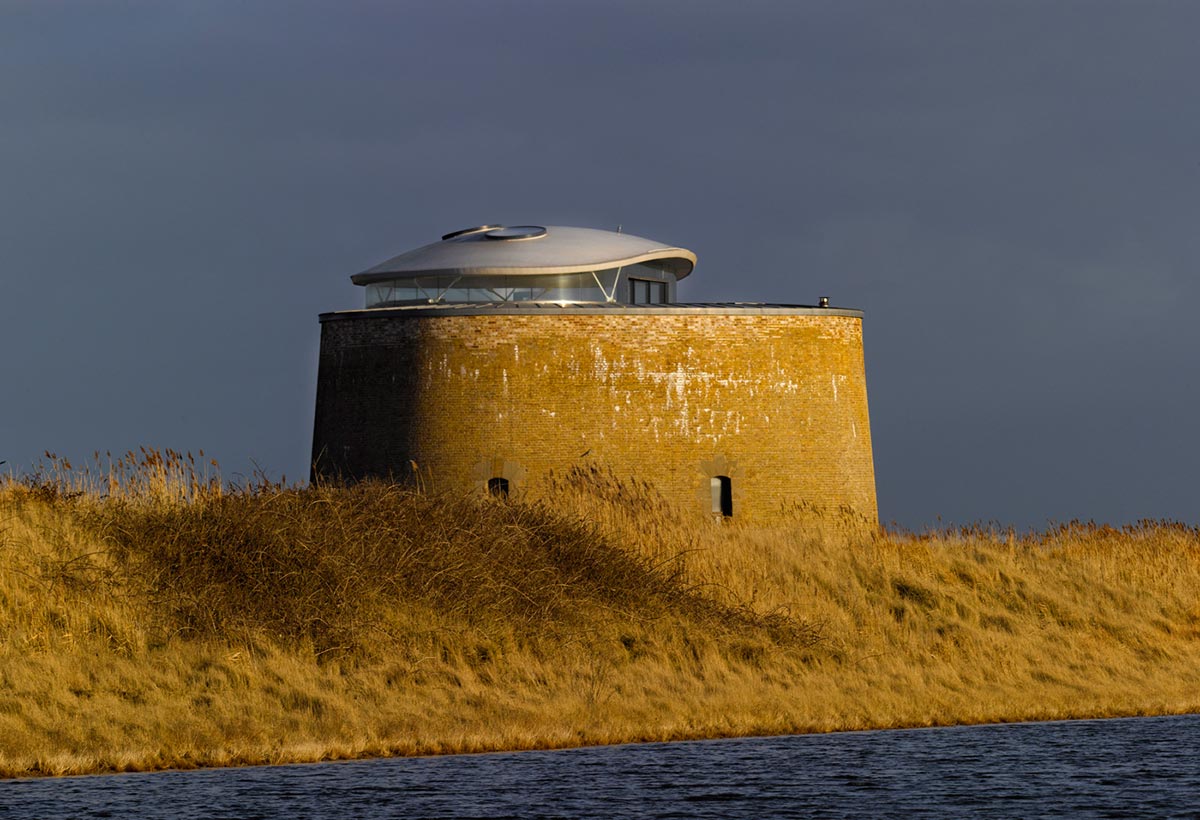
The Martello Tower Y has been completed by the London based studios Billings Jackson Design together with Piercy & Company. This outstanding project involved the conversion of a defence tower, originally built in 1808 in order to defend the Suffolk coast line. The tower is now a modern private residence located in Suffolk, England. v Martello Tower…
Hurst House, Buckinghamshire by John Pardey Architects + Strom Architects
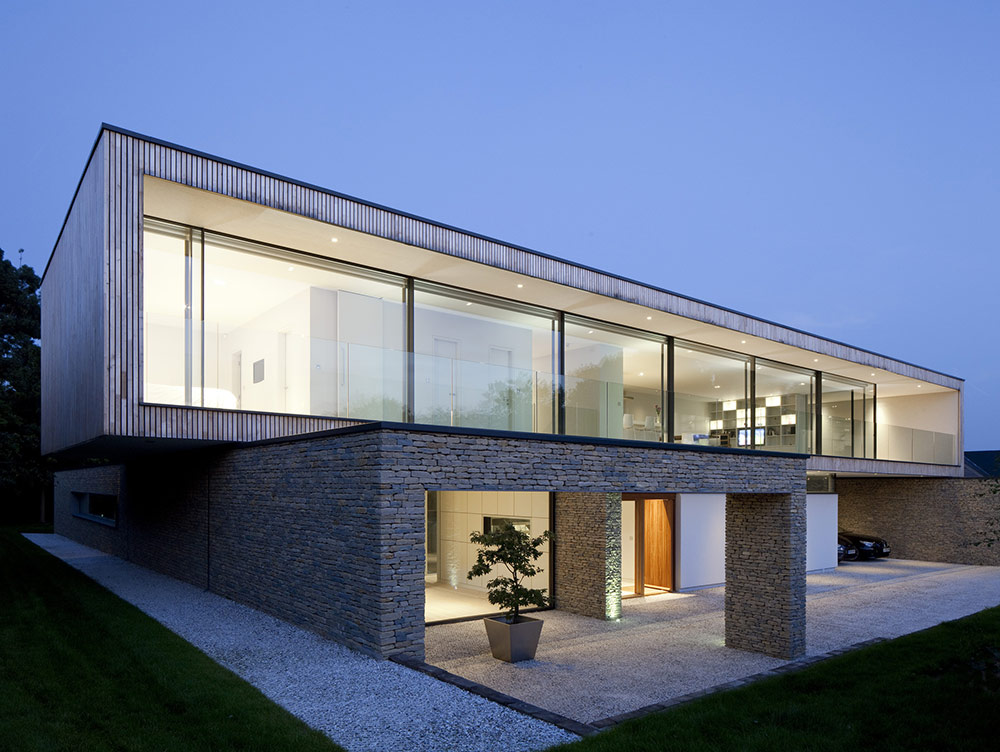
The Hurst House was completed in 2012 by John Pardey Architects & Strom Architects. This contemporary home is located on the edge of the village of Bourne End in Buckinghamshire, UK. Hurst House from Strom Architects: “The Hurst House is a new build one-off contemporary house located on the edge of the village of Bourne…
Starfall Farm, Somerset, England by Invisible Studio
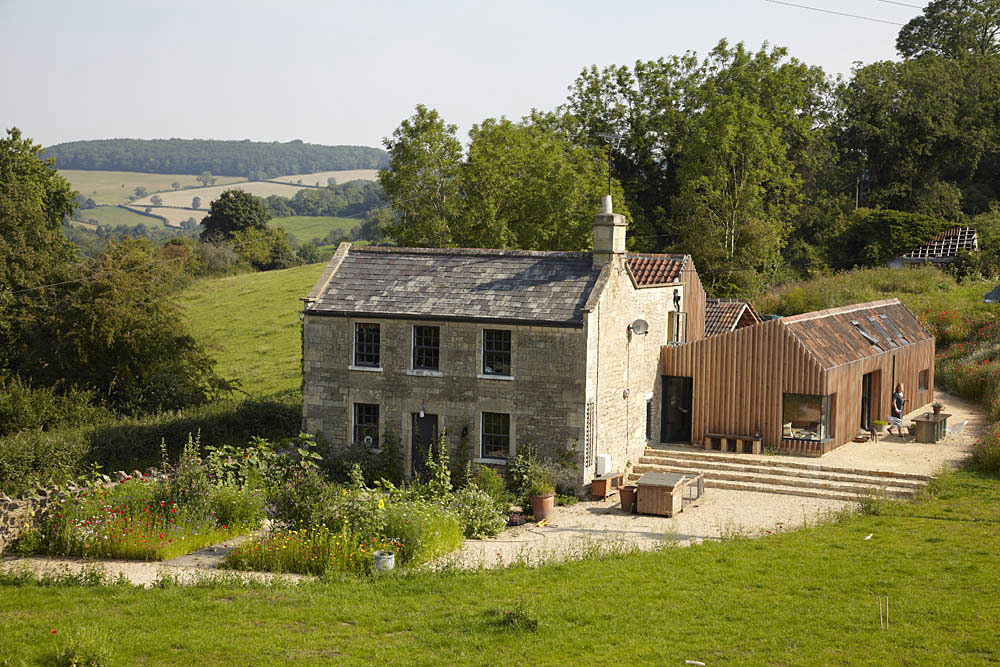
Starfall Farm was completed by the Bath Based firm Invisible Studio. This 2,368 square foot home is a mixture of new and old, combining an old Somerset farmhouse with a contemporary extension. The clients bought the run-down farm house, together with a cowshed, on two acres of land, for £700,000. Their total project budget was…
Hunsett Mill, Norfolk, England by Acme
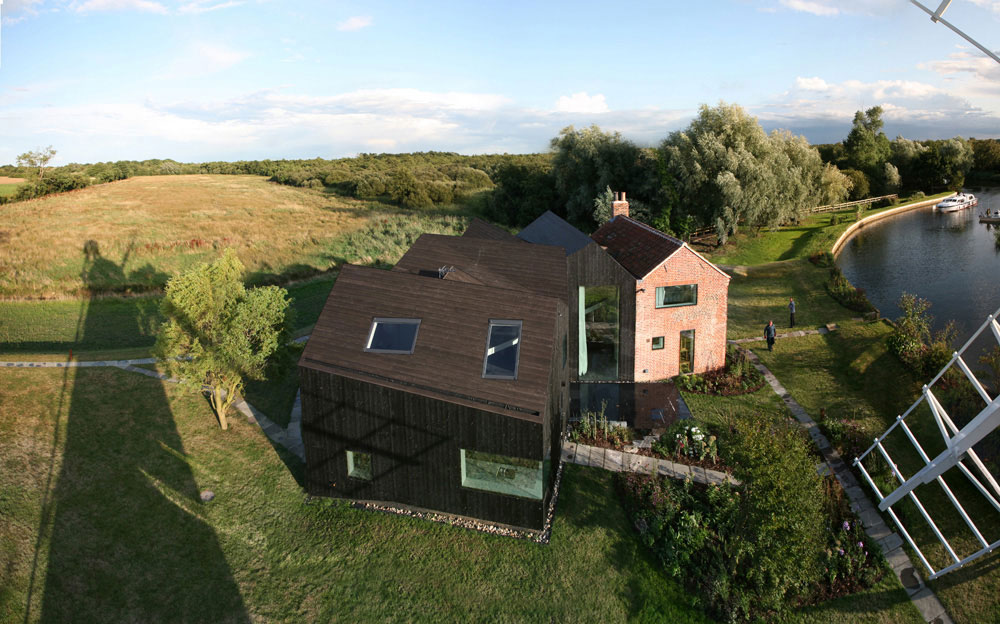
Hunsett Mill was completed by the London based studio Acme. The project involved extending a 19th century mill cottage. The property is located on a bend in the River Ant, in the heart of the Norfolk Broads National Park, England. The 2,292 square foot home received the Acme studio the RIBA Manser Medal in 2010…


