Tag: Glass Walls
Omnibus House in Cachagua, Chile by Gubbins Arquitectos
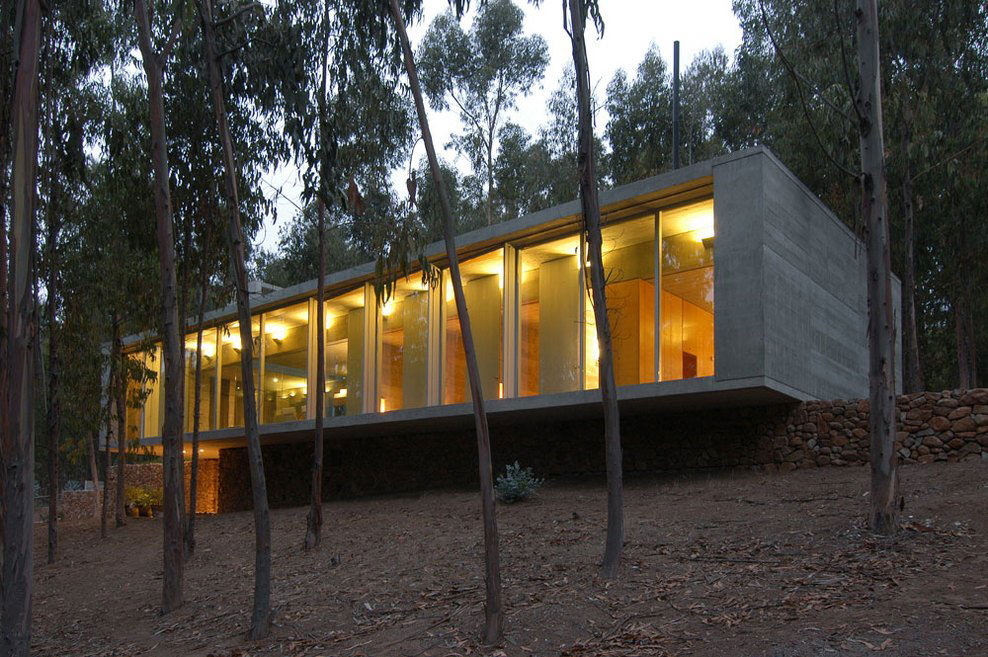
Omnibus House was completed in 2003 by the Santiago based studio Gubbins Arquitectos. This striking contemporary holiday home is set in an idyllic forest area. Main construction materials include concrete and glass, large sliding doors provide seamless interaction between the inside and outside spaces. The Omnibus House is located in Cachagua, Chile. Omnibus House in Cachagua, Chile,…
Modern Concrete House in Cariló, Argentina
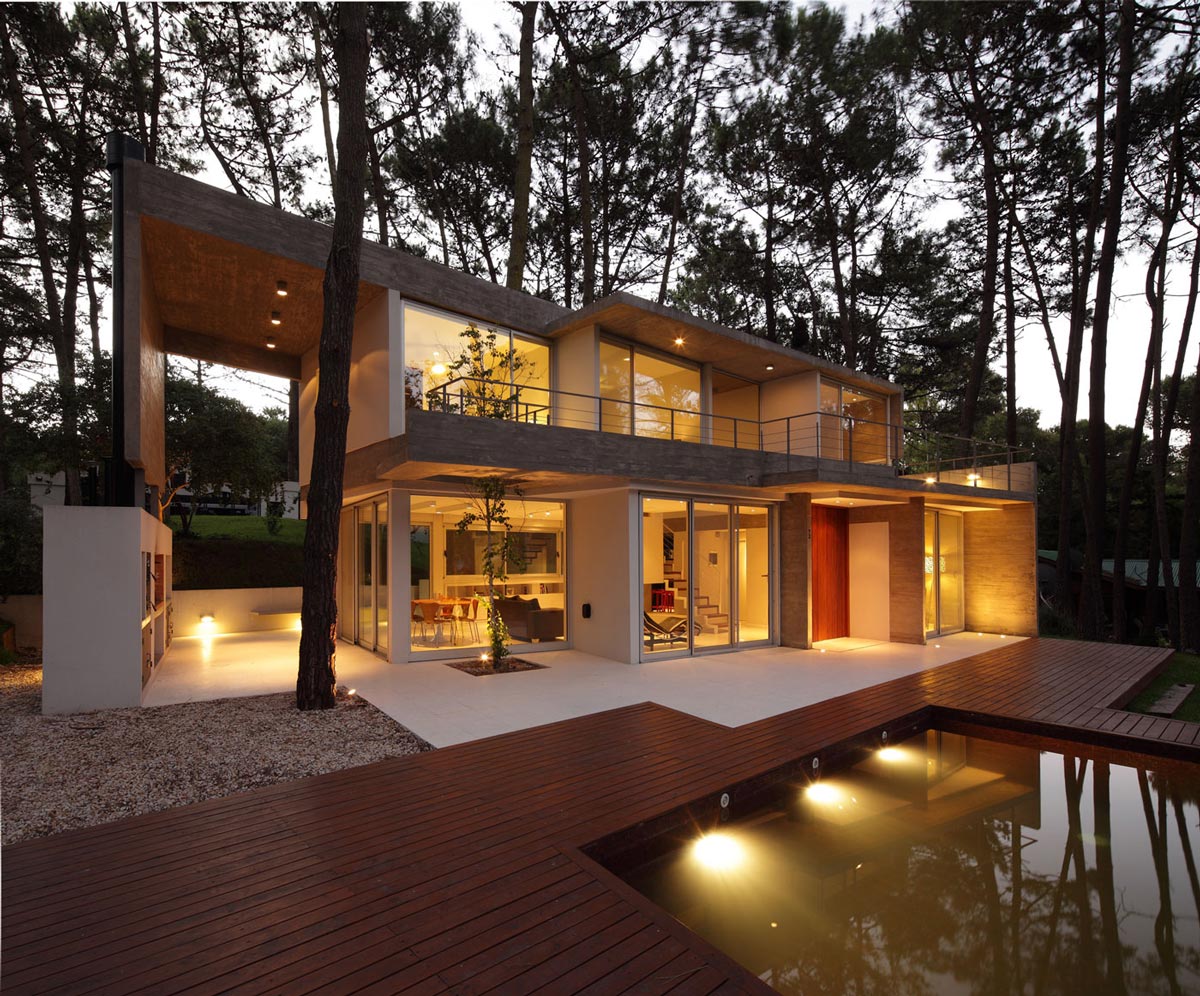
Fresno House was designed as a small summer retreat by Felix Raspall and Federico Papandrea. This stylish contemporary residence was completed in 2012, main elements include faced concrete, glass and white-rendered masonry. The house is situated in a small forest clearing, close to the South Atlantic Ocean, in Cariló, Argentina. Fresno House, Description by Felix Raspall…
Casa Itu in São Paulo, Brazil by Studio Arthur Casas
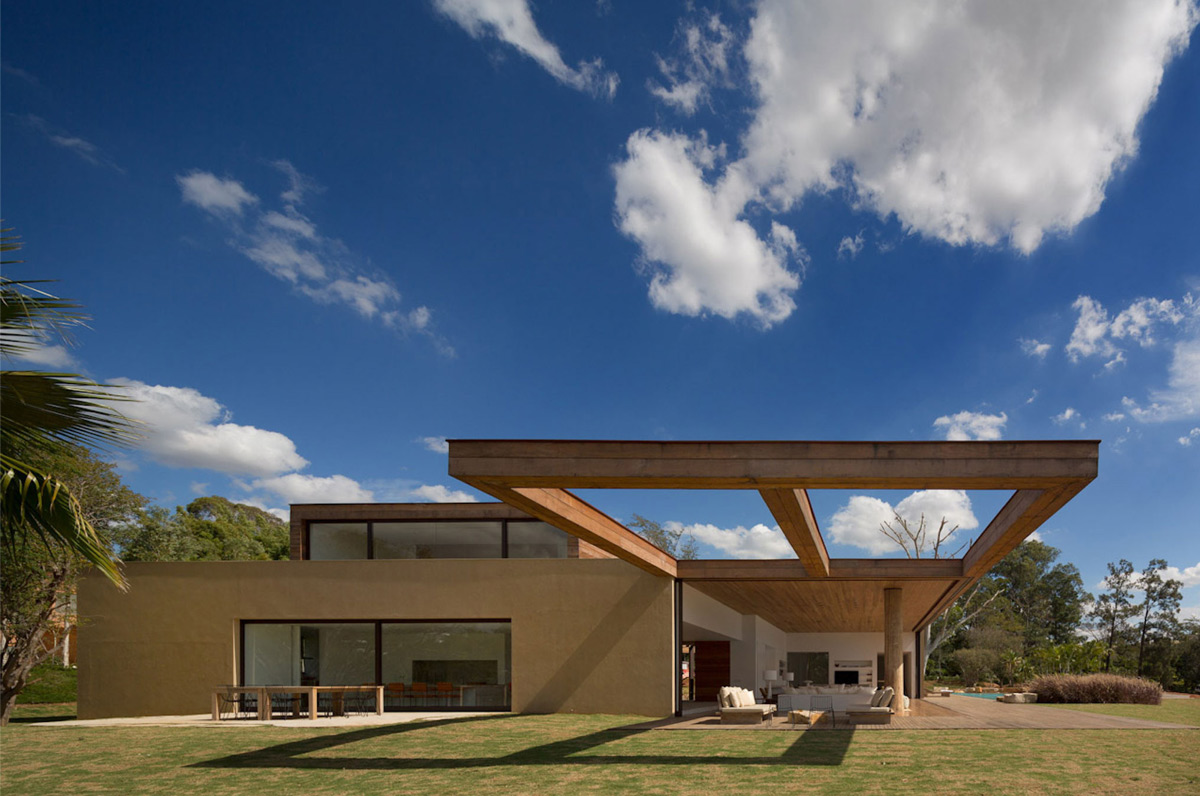
Casa Itu was completed in 2012 by the São Paulo based Studio Arthur Casas. This modern contemporary home was built for a young family. The property is located on the banks of a small lake in the town of Itu, about an hour from São Paulo city, Brazil. Casa Itu in São Paulo, Brazil, Description…
Aupiais House in Camps Bay, South Africa by Site Interior Design
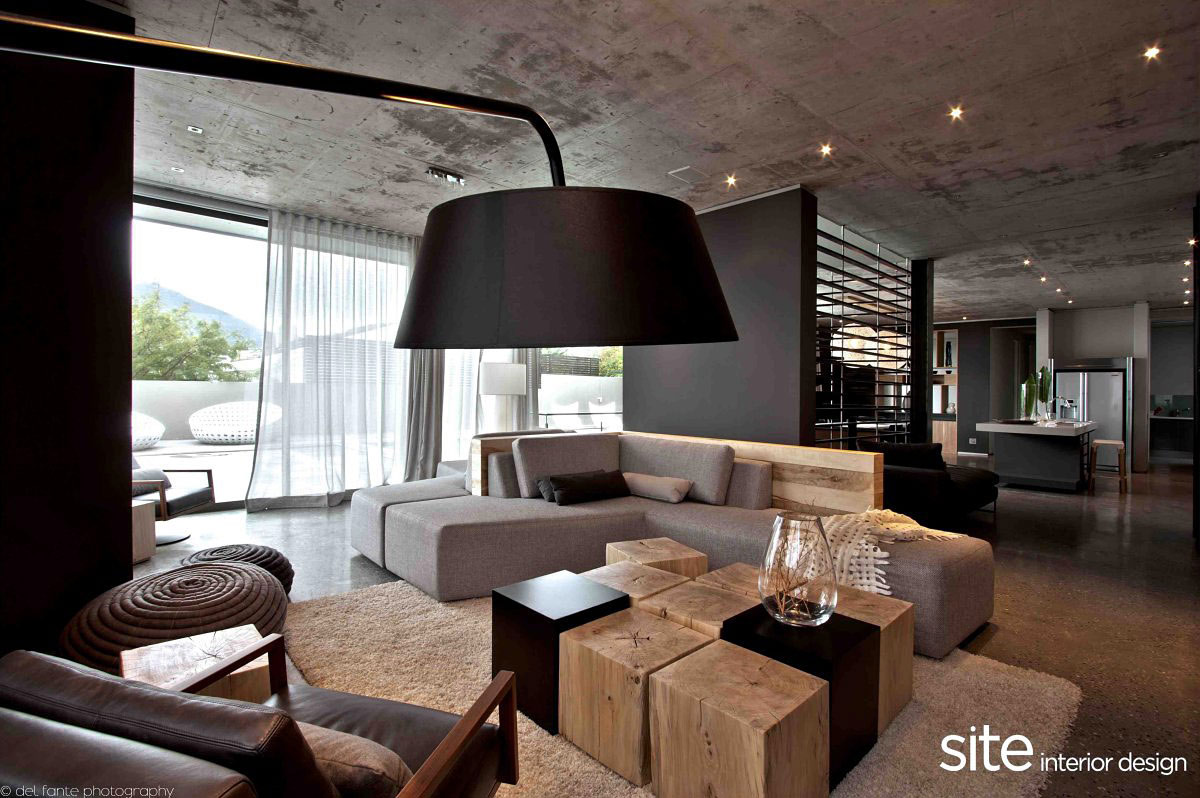
Aupiais House was designed by the Cape Town based studio Site Interior Design. The project included the interior design of the clients newly purchased home. Located in Camps Bay, South Africa. Aupiais House in Camps Bay, South Africa, Description by Site Interior Design: “Site Interior Design was approached by a couple to skin the shell…
Contemporary House in Ahmedabad, India by Hiren Patel Architects
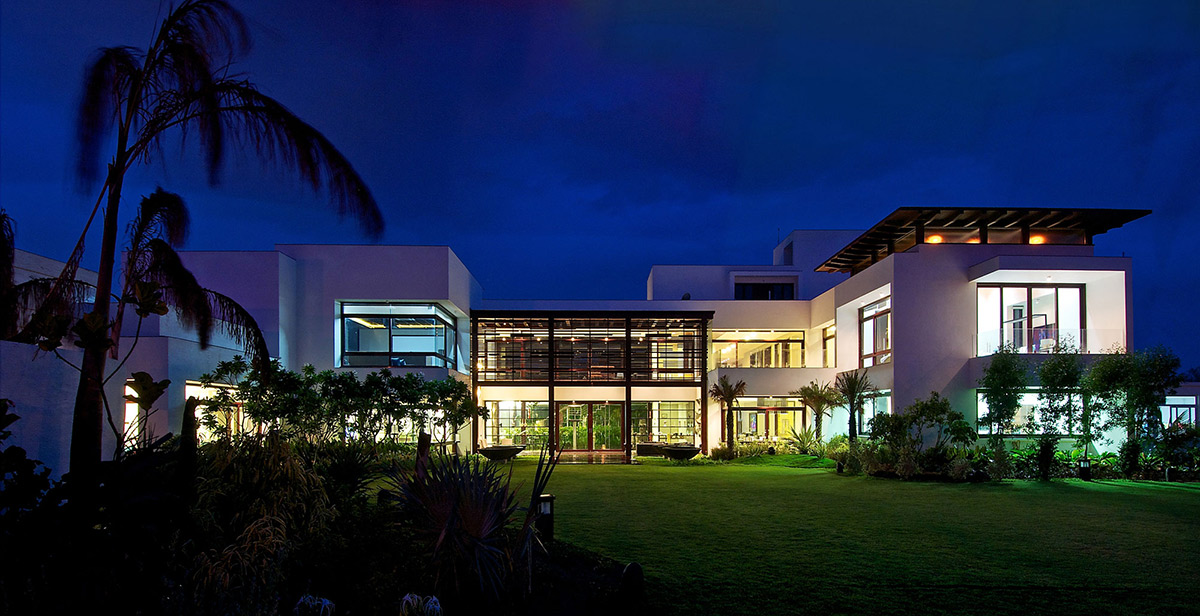
The Frill House was completed in 2012 by the Ahmedabad based studio Hiren Patel Architects. This 9,000 square foot, modern home has been designed with a focus on the surrounding landscape. The south garden has a forest theme and is used in the winter, the north garden has a large lawn area, ideal for the…
Sustainable Retreat by the Pond in Atherton, California
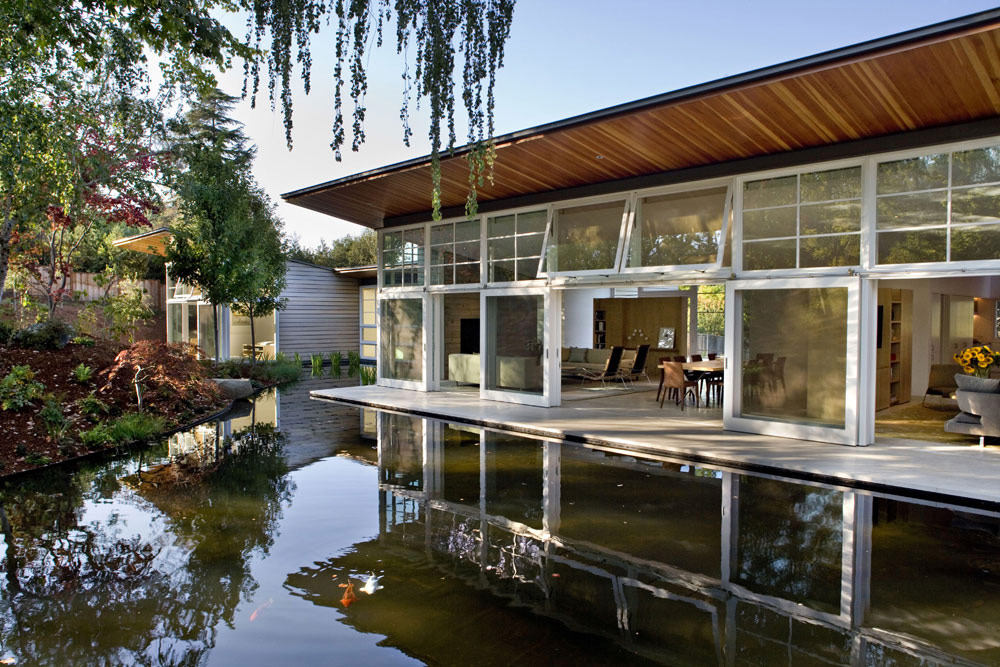
The Atherton Residence was completed by the San Francisco based studio Turnbull Griffin Haesloop Architects. This fabulous home was built with consideration of the owners requirements, he wanted a home that “maximizes the drama of the pond and takes advantage of the privacy of the site”. As for sustainability, the roof conceals both photovoltaic and…
Split Level House in Philadelphia by Qb Design
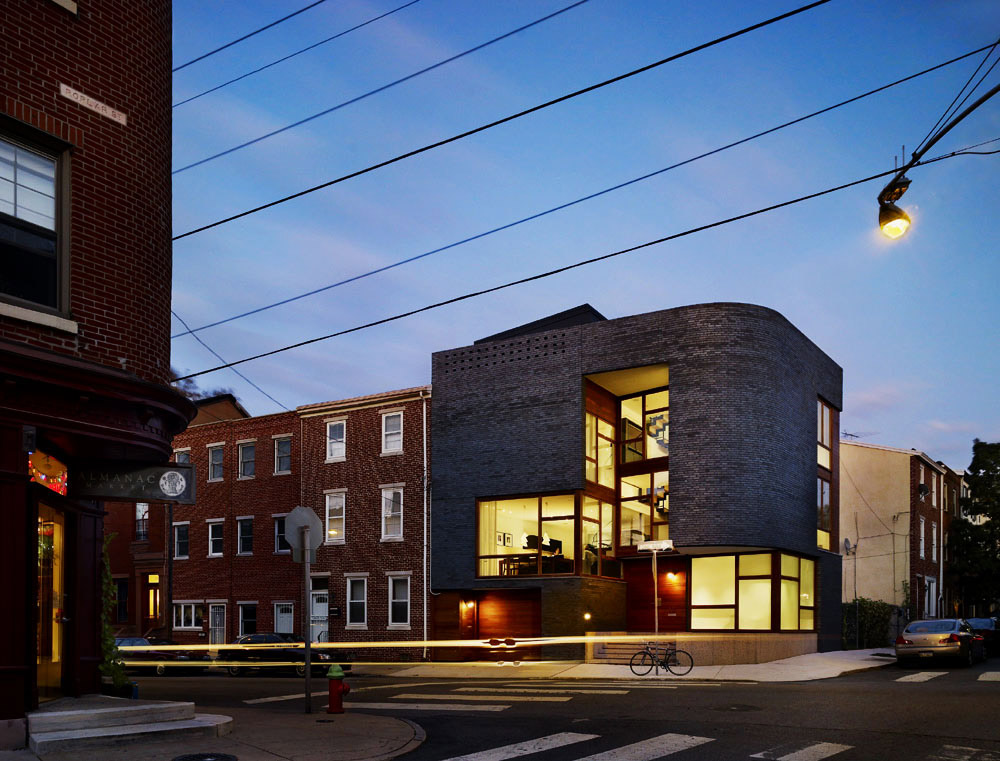
The Split Level House was completed in 2009 by the Philadelphia based studio Qb Design. This contemporary residence is located in the Northern Liberties section of Philadelphia, Pennsylvania, USA. Split Level House in Philadelphia by Qb Design: “Sited on a vacant corner in the Northern Liberties section of Philadelphia, this house for a growing family…
C+P House in Lisbon, Portugal by Gonçalo das Neves Nunes
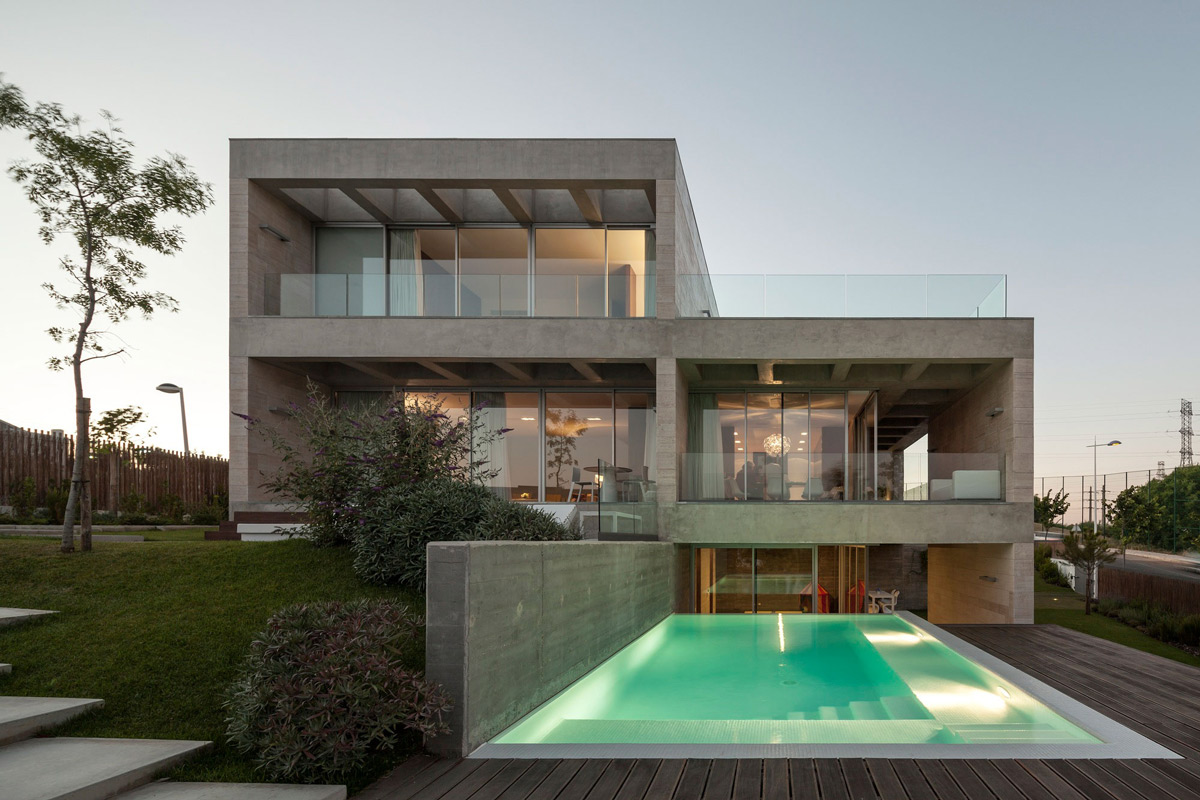
The C+P House was completed in 2011 by Gonçalo das Neves Nunes. This 3,466 square foot contemporary home has been built with concrete and glass, the interior has been softened with walnut panels and flooring. The property is located in Lisbon, Portugal. C+P House in Lisbon, Portugal by Gonçalo das Neves Nunes: “The house intends…
The Sheiling, Overlooking Loch Fyne, Scotland by APD Architecture
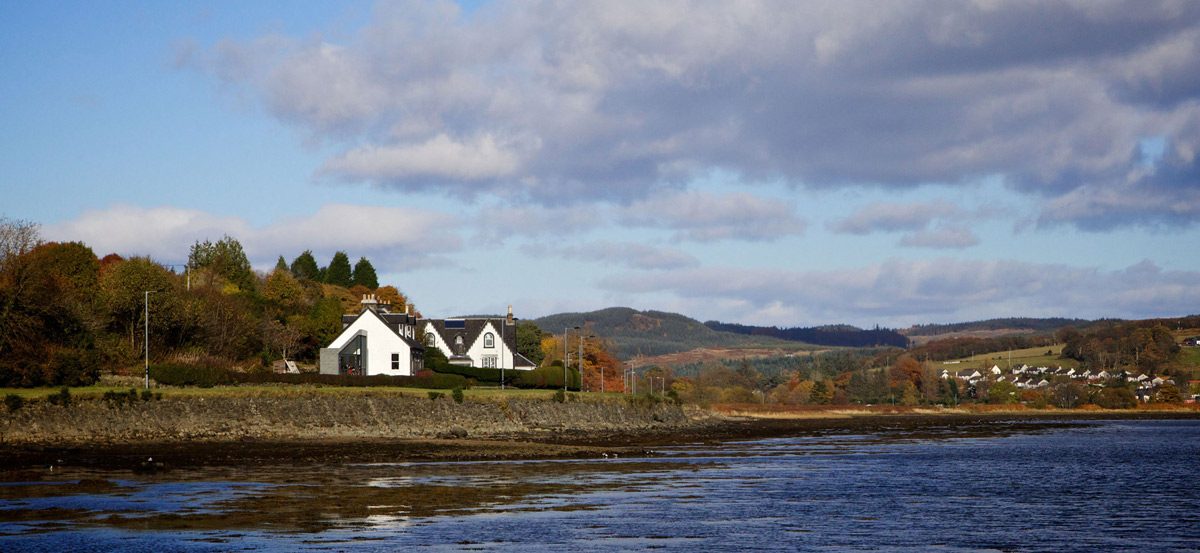
The Sheiling Hosue was completed in 2012 by the Edinburgh based studio APD Architecture. This project included a contemporary extension to an existing lochside residence. The residence sits on a narrow strip of land between the Crinan Canal (to the west) and Loch Fyne (to the east). Located in the lochside village of Ardrishaig, Scotland.…
Heinz Julen Loft in Zermatt, Switzerland
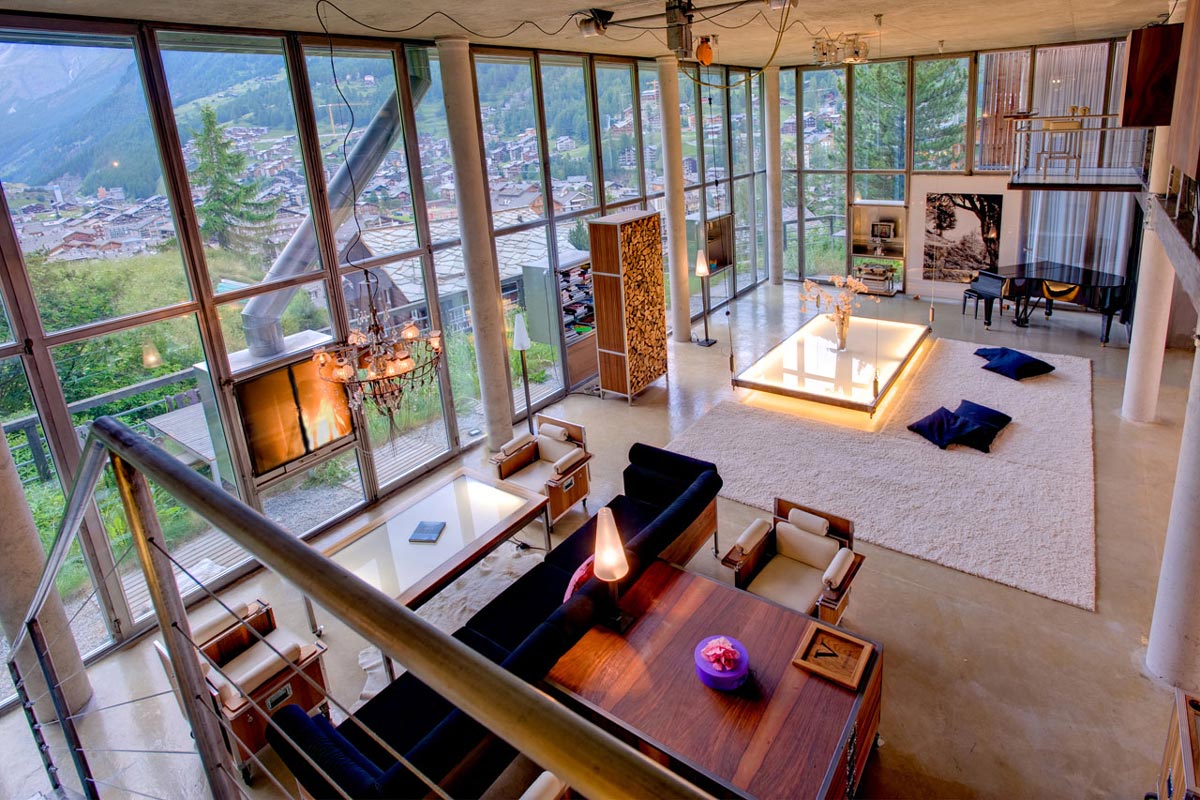
The Heinz Julen Loft was completed by designer and architect Heinz Julen. This 3,229 square foot contemporary loft style apartment is located in Zermatt, Switzerland. The loft was formerly Heinz Julen’s private residence, it’s now available as a vacation rental, more details can be found here. Heinz Julen Loft in Zermatt, Switzerland by Heinz Julen: “This property…











